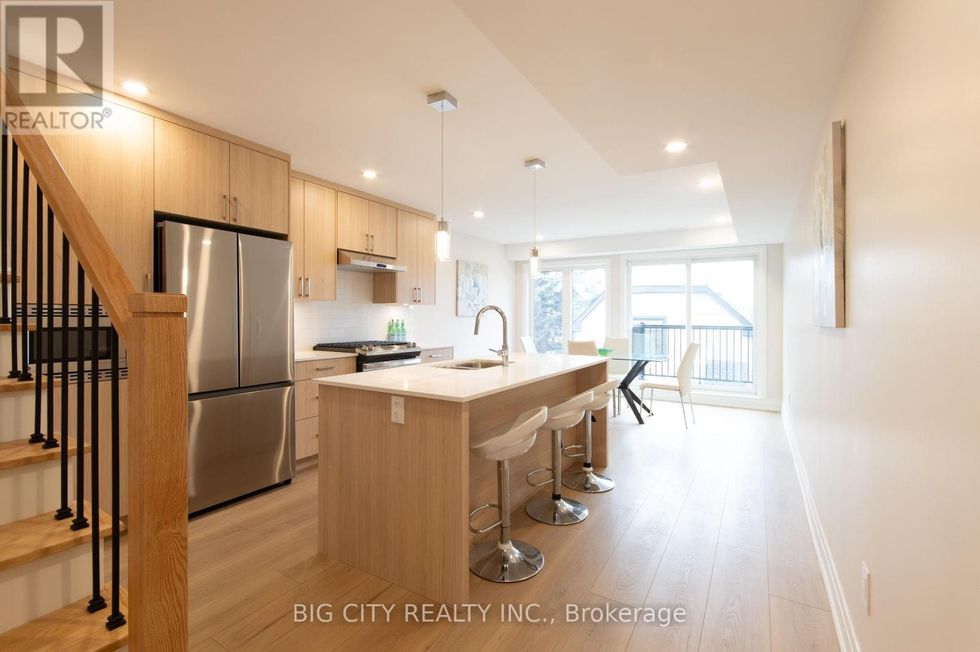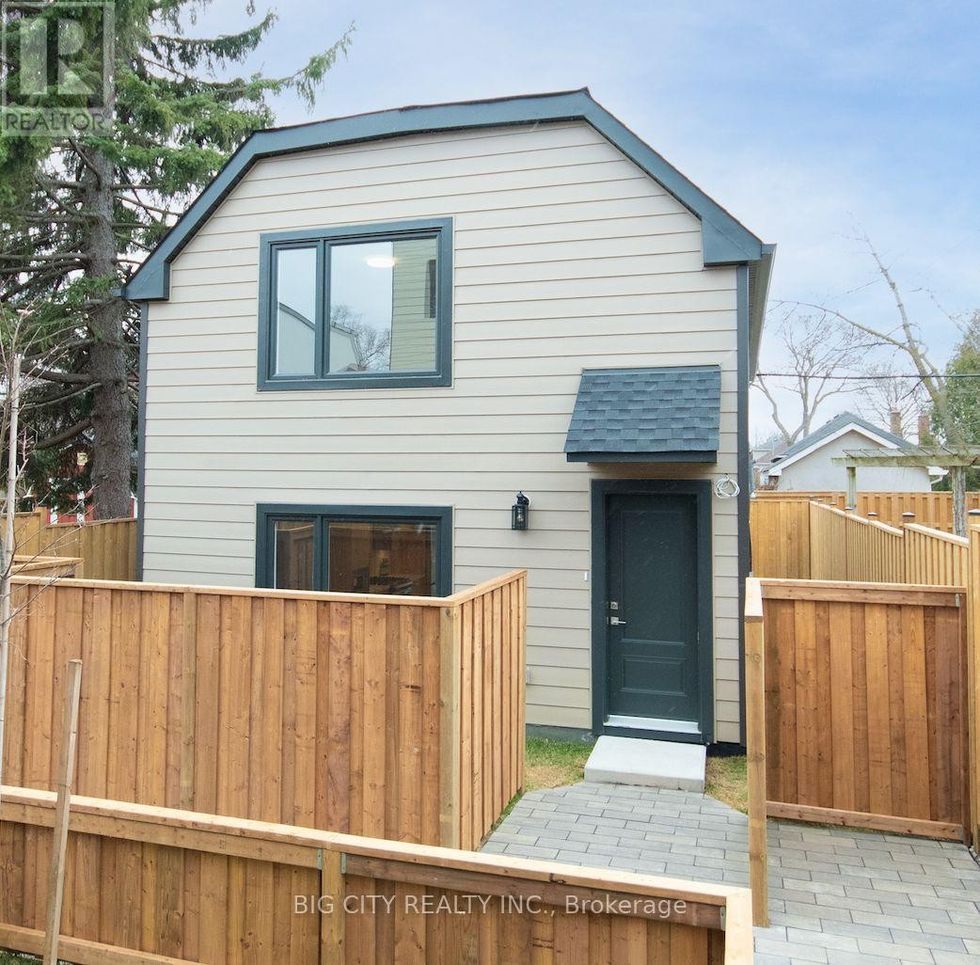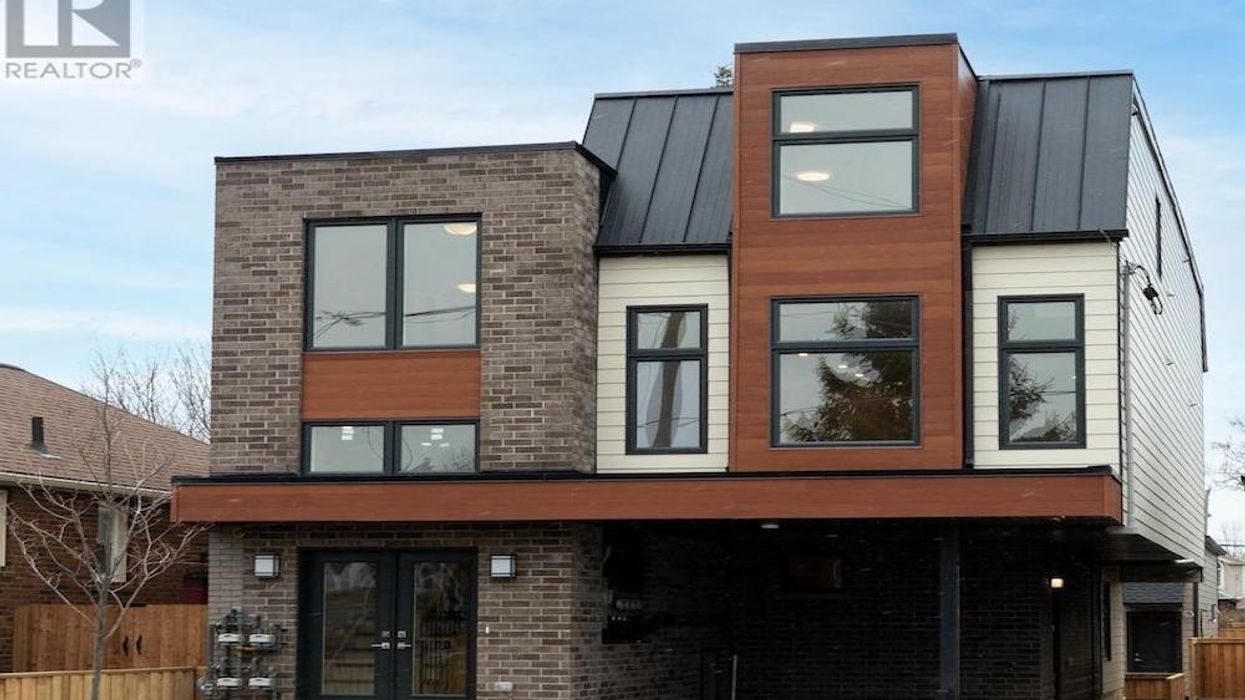Talks of filling the “missing middle” have dominated Toronto’s urban planning and housing agenda as of late. The missing middle typically refers to buildings that have a higher density than a single-family house and a lower density than a mid-rise building. This means laneway and garden housing, duplexes, triplexes, fourplexes, townhomes, and low-rise apartment buildings.
The legal construction of such units on lots traditionally zoned for single-family homes is now possible in Toronto, thanks to new(ish) zoning bylaw amendments. The idea is to allow for gentle densification in an era of rapid urban population growth and to open up housing options for people in desirable neighbourhoods. In theory, the concept – while seen as just once piece of the puzzle to address the city’s impossible-to-ignore housing crisis – is intended to help with housing affordability. In fact, it was the major selling feature behind the approval of those aforementioned bylaw amendments.
Tackling the missing middle is an initiative that all levels of government are touting as a game-changing solution to help address the country’s housing crisis – from Prime Minister Trudeau, to some local city councils. Just yesterday, the federal government announced a new $6 billion infrastructure fund for critical water, waste, and storm sewer systems to help municipalities and provinces support and speed up development – one that comes with conditions focused on the missing middle. One of the conditions to access the development dollars is to allow four-unit dwellings by default in municipal zoning rules. Others include a focus on triplexes, duplexes, and townhomes.
With Toronto’s new multiplex zoning bylaws in effect for nearly a year now, the city is slowly starting to see early missing middle projects materialize. The problem is that many of these sleek builds have critics asking, “Affordable for who?,” and wondering if what's really missing is the point.
Not only have things like the now-legalized laneway and garden suites been extremely slow to gain the widespread traction their advocates had promised, the shiny new missing middle projects that have sprung up aren’t exactly doing anything to offer relief on the affordability front. Case in point: a new “missing middle” build on a bungalow-filled stretch of Mortimer Avenue.
A former bungalow in the vibrant Danforth Village neighbourhood (319 Mortimer Ave) has been redeveloped into a brand-new four-unit residential dwelling. It's technically a triplex with a separate garden suite. The main, street-facing building sits between two bungalows and houses three units, while a new garden suite sits ready for its first residents in the back of the property. All units are currently for sale. The four suites vary in size and style, but the common denominators between all of them are a modern design, beautiful hardwood throughout, and sleek kitchens. Oh – and, for the most part, high price tags.
“What I like about this development is that these are not your typical condo units,” says Toronto-based urban planner, Naama Blonder of Smart Density. “It’s what we need – and need urgently – which is diversity in the types of units available.”

The Suite Life At 319 Mortimer
With an inevitable appeal to everyone from young professionals and families to retirees, 319 Mortimer makes an attractive address for many reasons. It sits just minutes away from some of the city's most vibrant wining and dining, shops, parks, and schools. Making up for the property's lack of parking spots, the TTC is literally at its doorstep – and the downtown core is just a short ride away.
Suite #1 is two storeys and features two large bedrooms with ensuites, and an architecturally designed main floor with a sleek kitchen. Other talking points include ensuite laundry and a large balcony. This home is relatively narrow, which isn’t for everyone, but still manages to offer a bright vibe (at least in the pictures) and is currently listed for $999,900. Meanwhile, Suite #2, a basement unit, is the simplest suite at 319 Mortimer. It does, however, come with the perk of an exclusive use yard. This unit features one large bedroom, a living area, kitchen, and ensuite laundry. It’s listed for $499,900.
The largest unit in the main building, Suite #3, is a three-bedroom, four bathroom home. Like the others, it features a brand-new custom kitchen. This home offers a large open-concept living area, ensuite laundry, an owned parking spot, a large private balcony, and an exclusive use yard. The suite is currently listed for a cool $1,599,900.
In the back, a two-storey garden suite (Suite #4) offers three bedrooms and three bathrooms. The vinyl-sided property features an open concept main floor, with the kitchen and its large island being the star of the show. It features enough space for a small living area and dining area. Like the others, the property features ensuite laundry. This unit comes with a price tag of $1,299,000.
Greener (And More) Grass
While the suites are nice – and brand new – their price tags may deter potential buyers who can find a home for a comparable price with its own autonomous address and full backyard. Currently, bungalows in the neighbourhood and nearby area can be found for under $1 million. Furthermore, you can scoop up a renovated and modern semi-detached home for less than $1.3 million.
"It begs the question, why by a unit in a house for $1.6 million when you could buy a property on your own without having to coordinate with your neighbours when certain items get fixed?," asks Toronto-based realtor Davelle Morrison.
When it comes to their somewhat steep price tags, however, Blonder highlights that we don’t yet know how much the units will be sold for, or what other homes currently listed in the neighbourhood will sell for. “The large unit is estimated at 2000 square feet, and its new,” says Blonder. Fair point.
The lack of parking may also be on the “cons” list for some who may not be ready to part with their parking spaces – easy TTC access or not.
But – depending on what you prioritize (shiny new features and finishes vs. more personal space) – these homes may make sense for some buyers. For example, with its $499,900 price tag and yard, Suite #2 (the lower level unit) may be a more attractive alternative for some than purchasing a typical condo in a towering building. Like the others, this unit is considered a condo, however, so the new resident(s) will be on the hook for $230.15 each month for maintenance costs, according to the listing.
“The biggest problem is that it's a condominium complex; four condos,” says Toronto realtor and chartered accountant Scott Ingram. “They are going to have to have a board. Does everyone get the same voting rights? You've got a $1.6M place and a $500,000 place. Then, if there is one representative for each of the four units, what do you do you in case of a tie on a vote? What if one of the neighbours is crappy? You're living in very close quarters having four people on the same lot.”
As Morrison highlights, the maintenance costs are also not clear for all units. "If it’s truly a condo, it needs a board of directors, property manager, and reserve fund along with a reserve fund study completed by engineers to determine how much funds should be allocated to the reserve fund," says Morrison.

Missing The Point On Affordability?
While properties like 319 Mortimer Ave serve the purpose of adding more stock to a supply-strapped market, they do little to curb the city’s affordability crisis. “Not the ‘missing middle' local earners need (or can afford),” wrote one X user in a thread on 319 Mortimer. “Which begs the question, whom are we upzoning & adding density for exactly? Who’s the buyer at this price?”
In theory, Morrison says she likes the idea of condo-sizing a building and selling the units. "It’s something you see more often in Montreal," she says. "In this case, however, each unit seems to be selling at a high price, which isn’t what you would see in Montreal. "I think when the multiplex zoning was approved, it was with the hope of creating more units for lease and not necessarily this. I think these places are too pricey and people would hope they would be cheaper."
The reality remains that builds like this that take advantage of the city’s new re-zoning laws (which, again, are supposed to help housing affordability, in theory) are more profit-driven than anything. “Everything builders do is profit driven,” says Ingram. “I don't know of any builders that are there for purely for altruistic reasons. They paid $1,020,000 back in 2020 for this. Now, if you add up the four places, the total revenue adds up to [close to] $4.4 million. There will be some real estate costs that come off the top, but I think that their costs to build one house and one garden suite were probably less than $3.4 million [$4.400,000 - $1,020,000]. Therefore, they'll make a profit."
Costs and profits aside, many say that four homes are better than one in today’s Toronto. “You have increased the density of the area because now you have four family units there instead of one in the bungalow next door,” says Ingram. “That's a good thing.” Ingram and Morrison both think we’ll see more initiatives like this in the not-too-distant future.
Whether they’re motivated by profits or people (the latter being the case in a City of Toronto missing middle pilot project in the Beaches), proponents celebrate the fact that these types of homes are at least (slowly) getting built. “Generally speaking, a four-plex is just part of the solution, not THE solution,” says Blonder. “It would probably be more helpful in the suburbs and less in Toronto. But, if you asked me, am I happy to see four units instead of a single-family home? Yes, I’m happy.”
Whether or not people will scoop up these units and become neighbours in the near future will remain to be seen. In the meantime, it's safe to assume that this property has gotten the wheels turning in the minds of other bungalow owners on the street.





















