Material Defect
Learn what material defects are in Canadian real estate, why they must be disclosed, and how they impact buyer protection and legal responsibility.

May 22, 2025
What is a Material Defect?
A material defect is a significant issue with a property that may impact its value, safety, or livability, and that must be disclosed to potential buyers by law.
Why Material Defects Matter in Real Estate
In Canadian real estate, material defects go beyond minor cosmetic flaws. These issues can include:- Foundation cracks or structural instability
- Mold, water damage, or pest infestations
- Electrical or plumbing hazards
- Previous fire or flood damage
Sellers have a legal obligation to disclose known material defects to prospective buyers. Failing to do so may result in legal liability, cancelled sales, or lawsuits after closing. Disclosure rules vary by province, but courts consistently uphold the buyer’s right to be informed of defects that could impact decision-making.
Buyers are also encouraged to conduct home inspections to uncover hidden issues. A seller’s failure to disclose a known material defect, particularly one not easily observable, may be deemed fraudulent or negligent.
Understanding what constitutes a material defect protects buyers from unexpected repair costs and helps sellers comply with disclosure laws.
Example of Material Defects
A seller discloses a repaired basement flood from three years ago. The buyer includes a home inspection clause to ensure the problem hasn’t recurred.
Key Takeaways
- Major issue affecting safety or value.
- Must be disclosed by seller.
- May trigger legal disputes if hidden.
- Buyers should request inspections.
- Laws vary by province.
Related Terms
- Disclosure Statement
- Home Inspection
- Latent Defect
- Seller Liability
- Real Estate Law

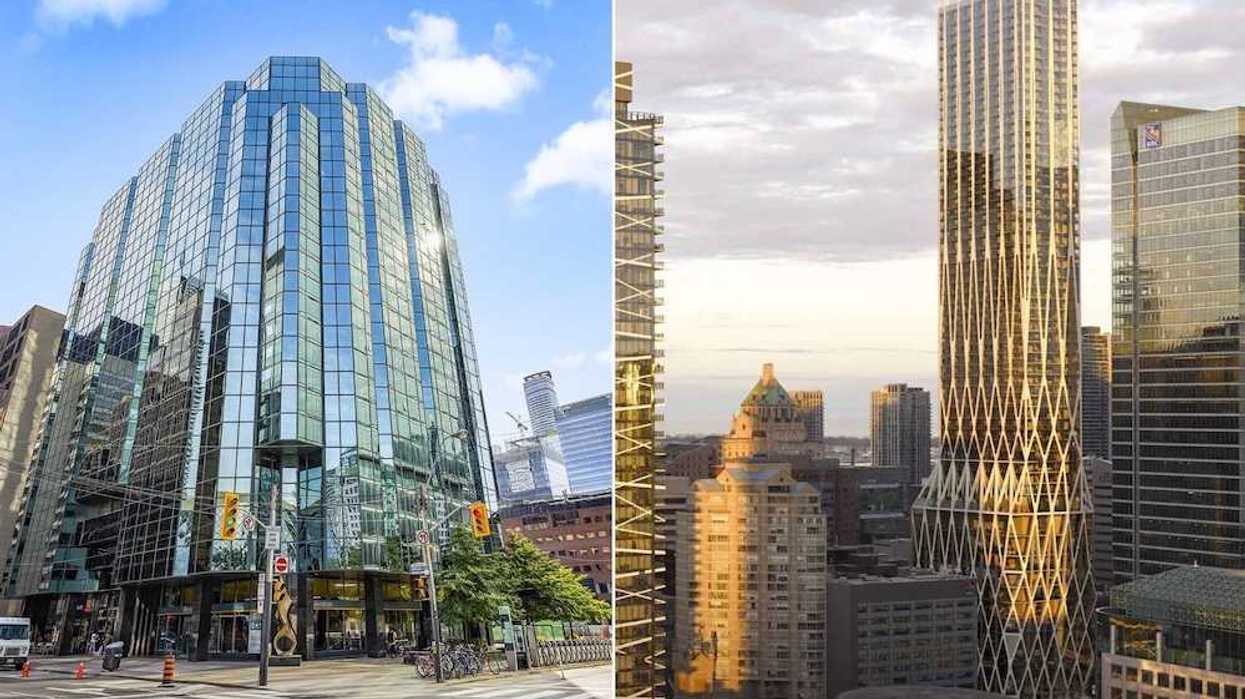
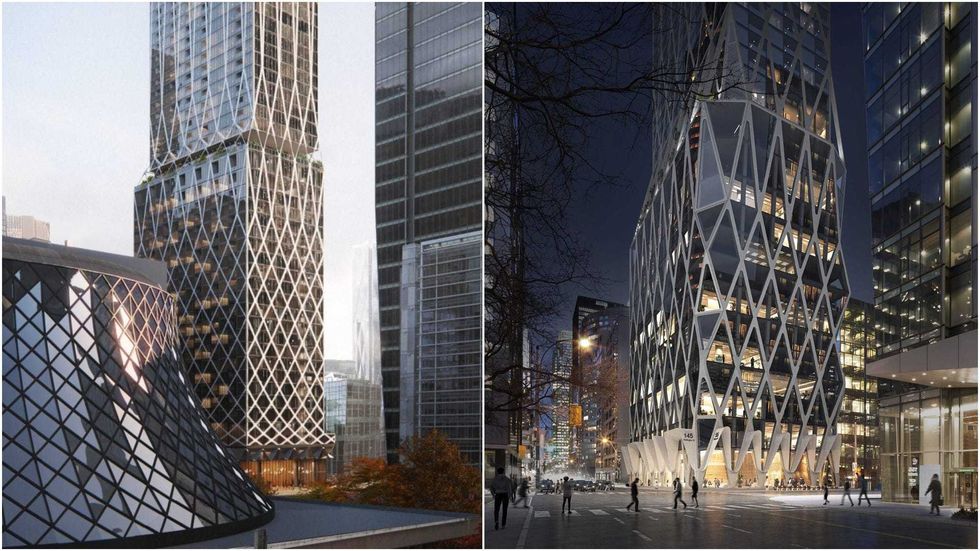 Renderings of the 65-storey tower previously proposed for 145 Wellington Street West. (Partisans with Turner Fleischer / SKYGRiD)
Renderings of the 65-storey tower previously proposed for 145 Wellington Street West. (Partisans with Turner Fleischer / SKYGRiD)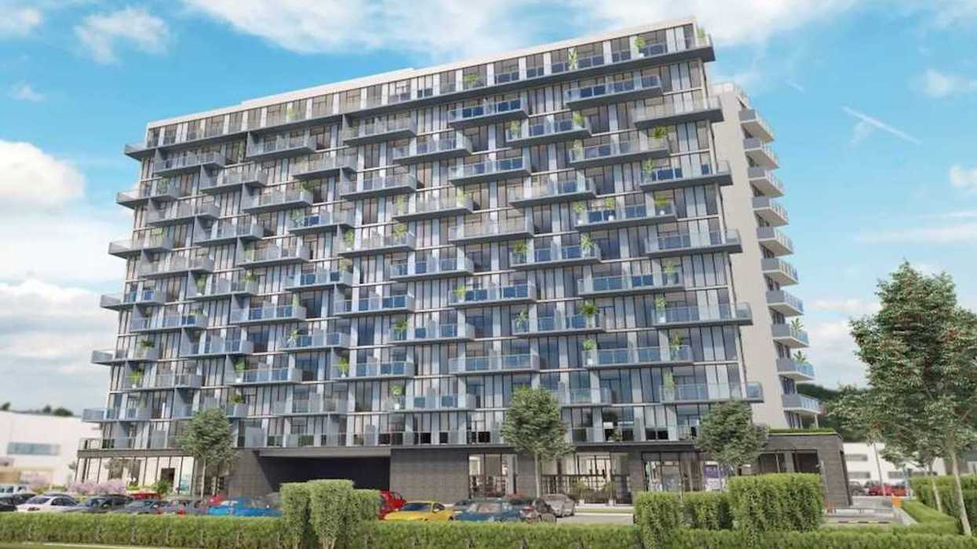
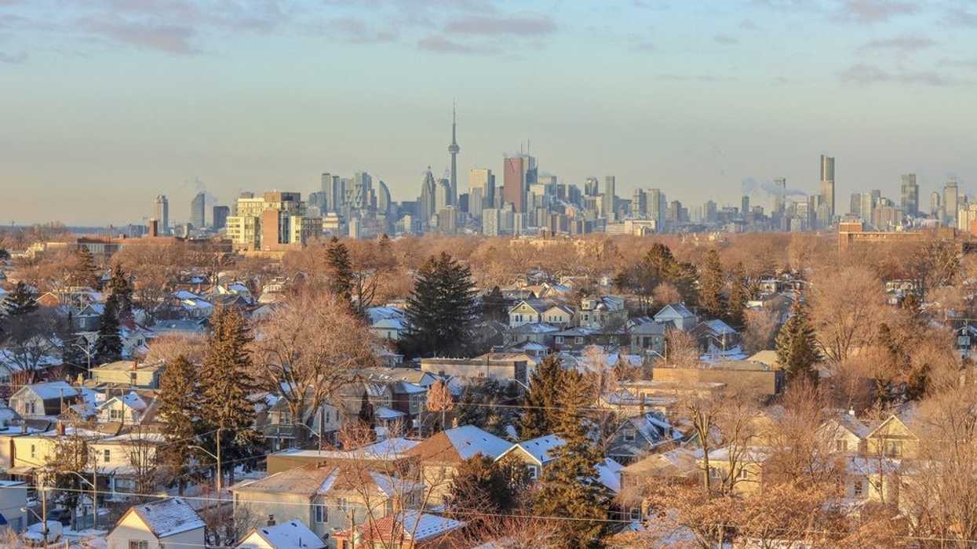
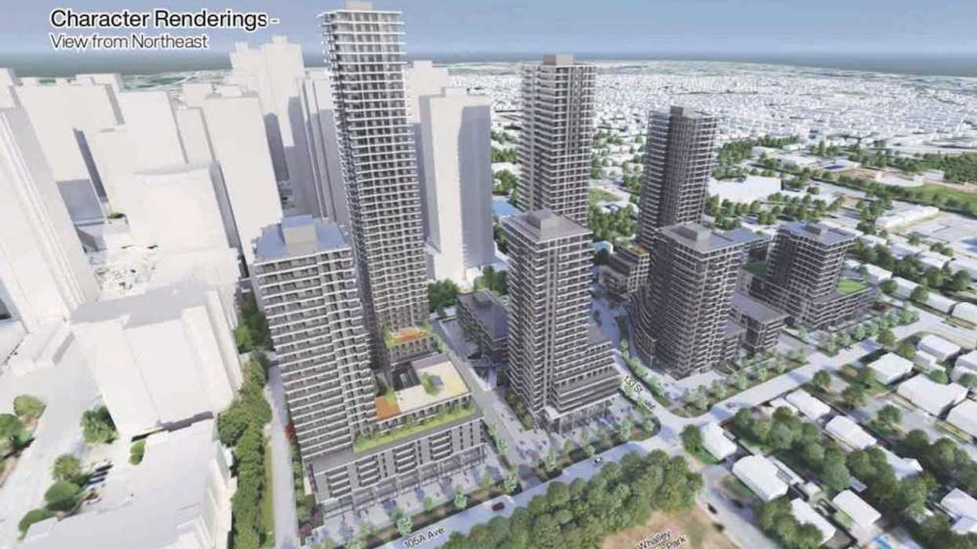
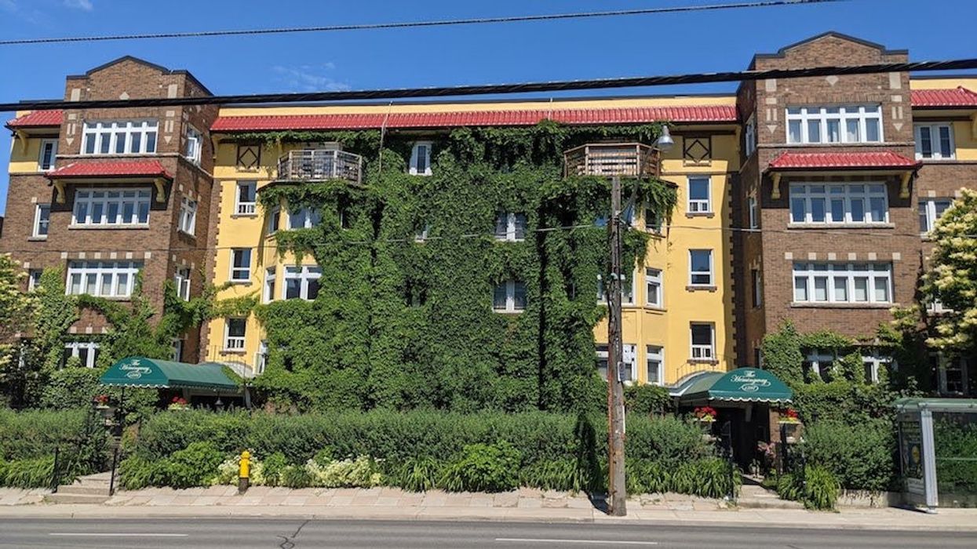
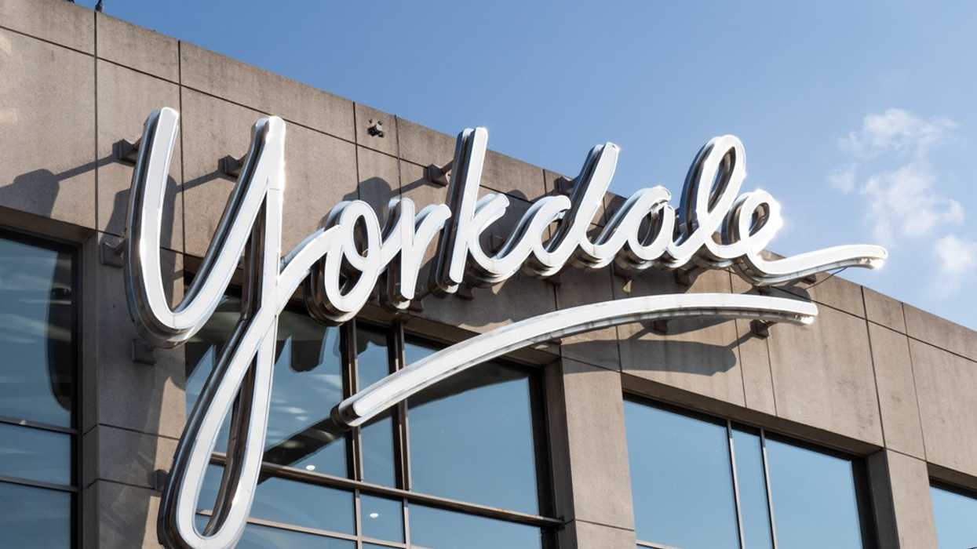

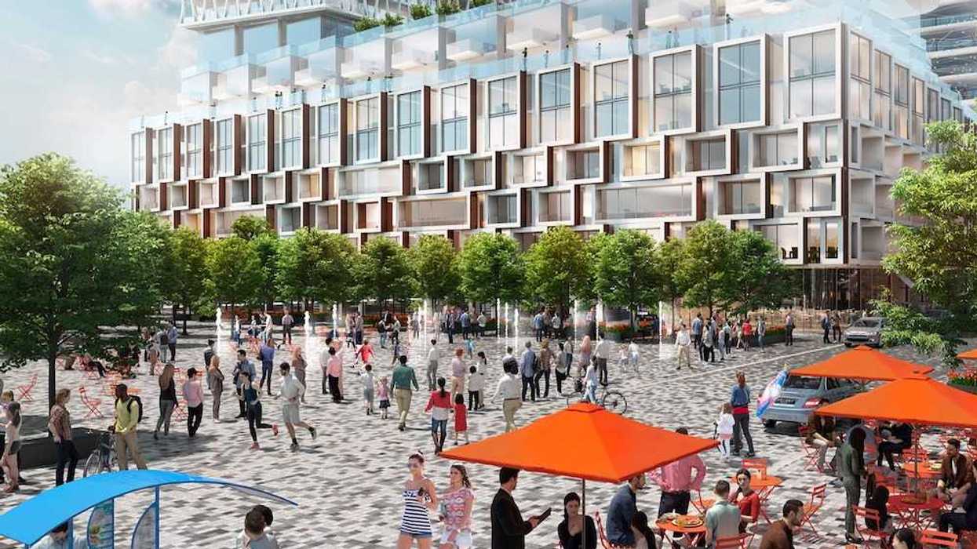
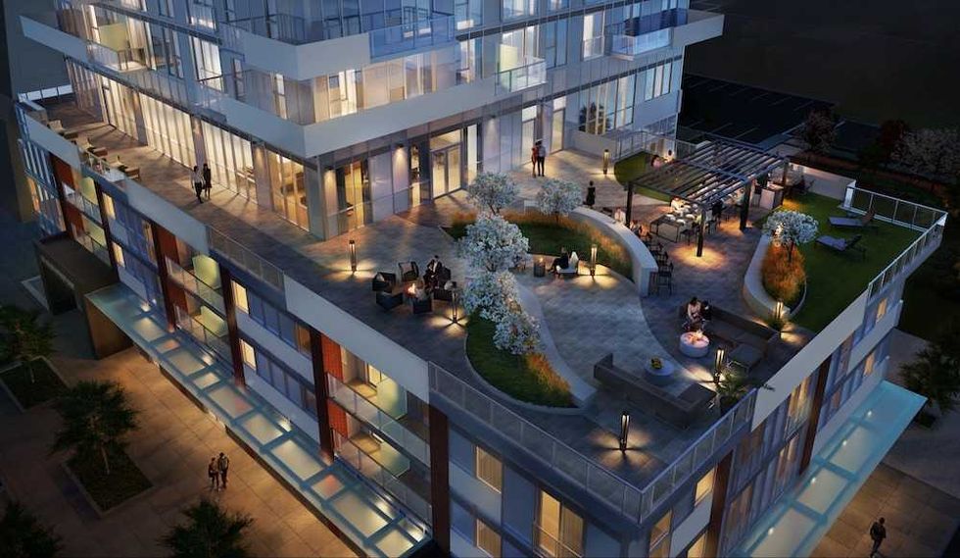 205 Queen Street, Brampton/Hazelview
205 Queen Street, Brampton/Hazelview
 Christine Boyle and Gregor Robertson. (Government of British Columbia)
Christine Boyle and Gregor Robertson. (Government of British Columbia)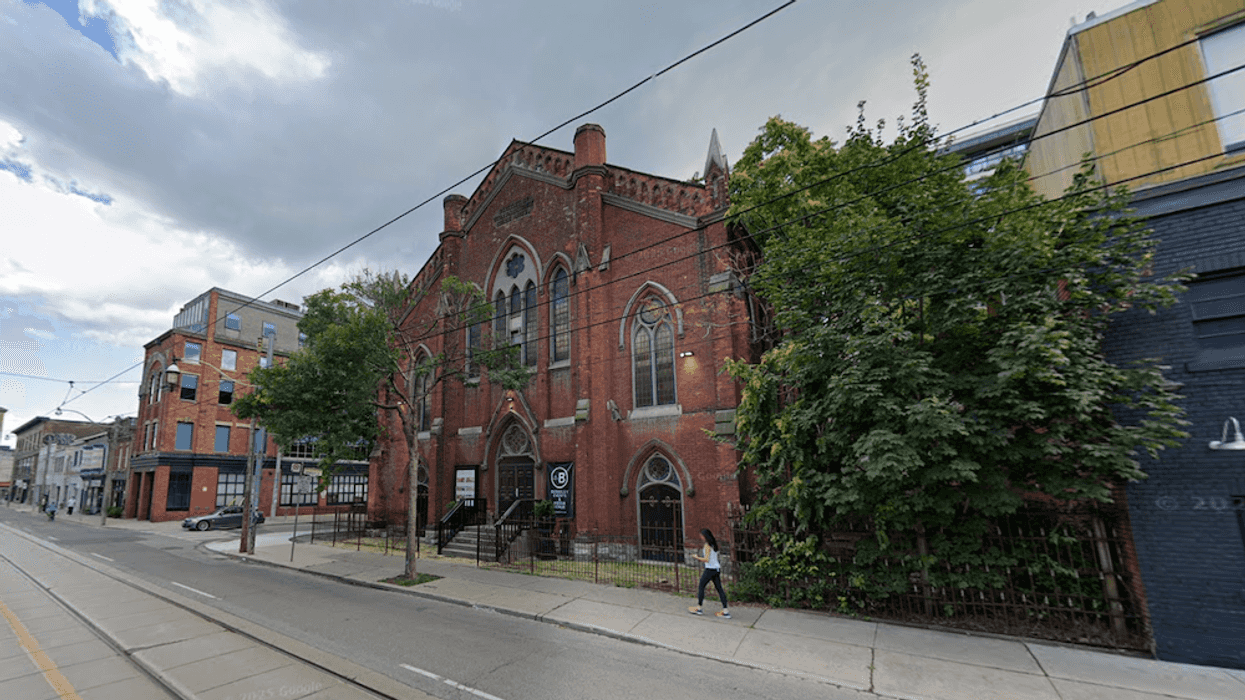

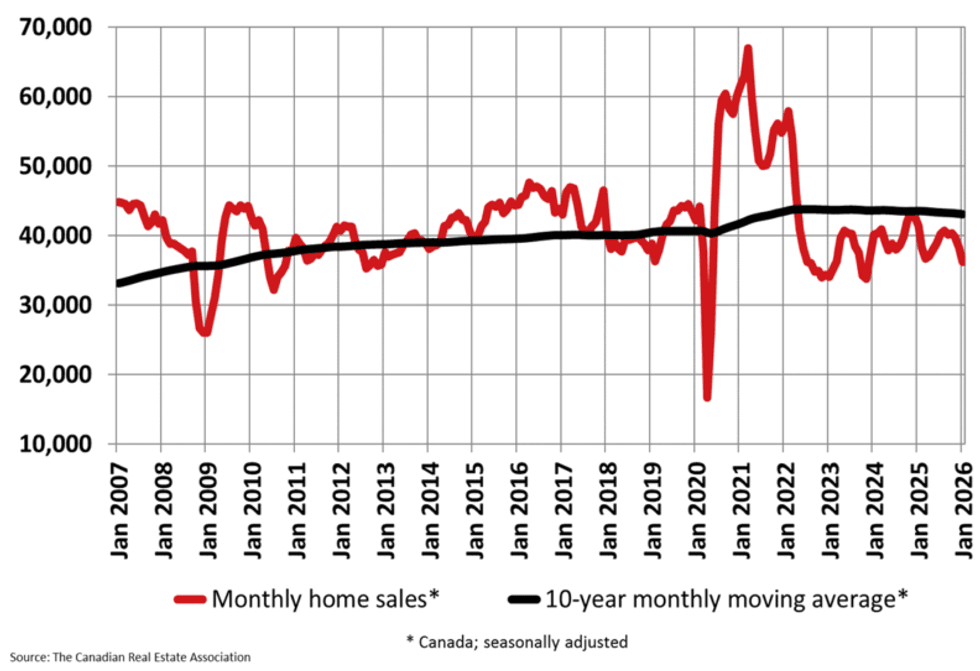 CREA
CREA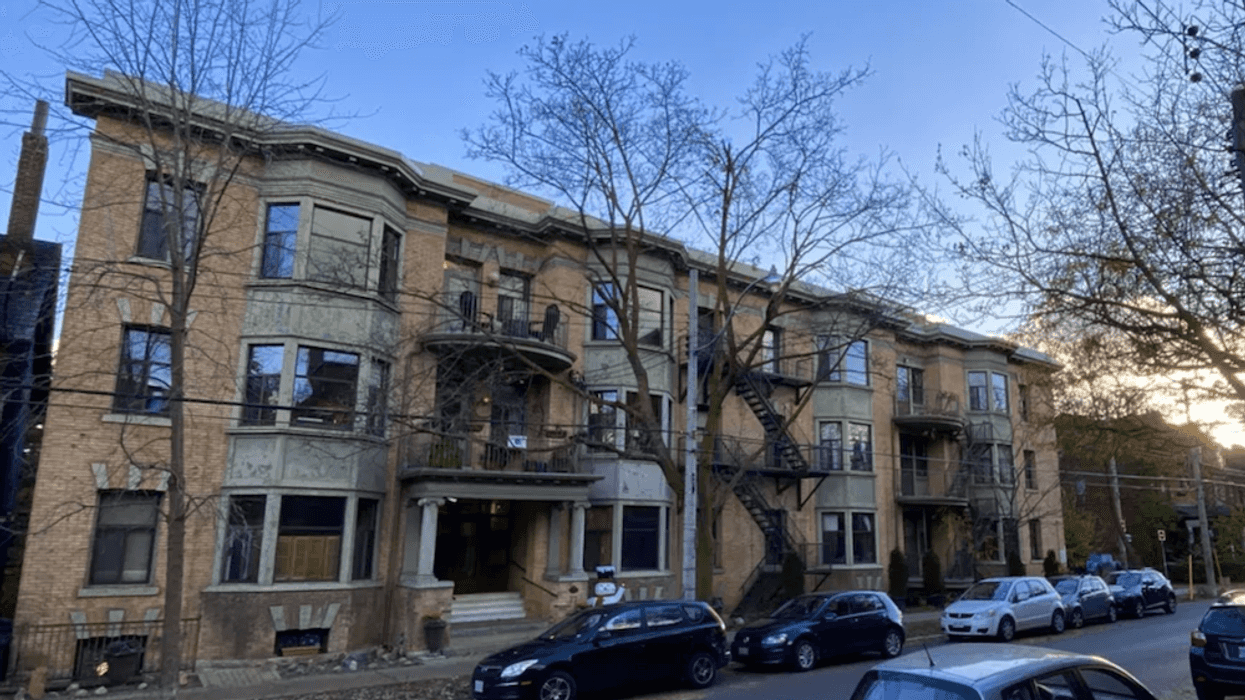
 Liam Gill is a lawyer and tech entrepreneur who consults with Torontonians looking to convert under-densified properties. (More Neighbours Toronto)
Liam Gill is a lawyer and tech entrepreneur who consults with Torontonians looking to convert under-densified properties. (More Neighbours Toronto)