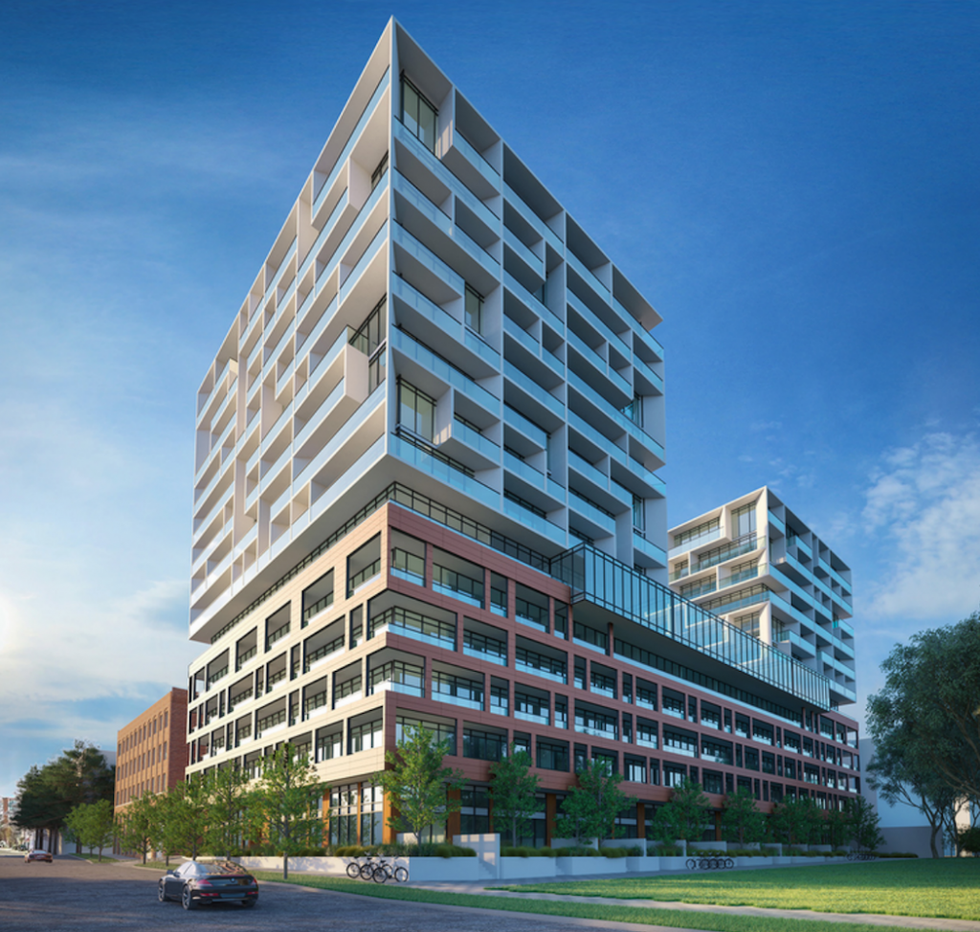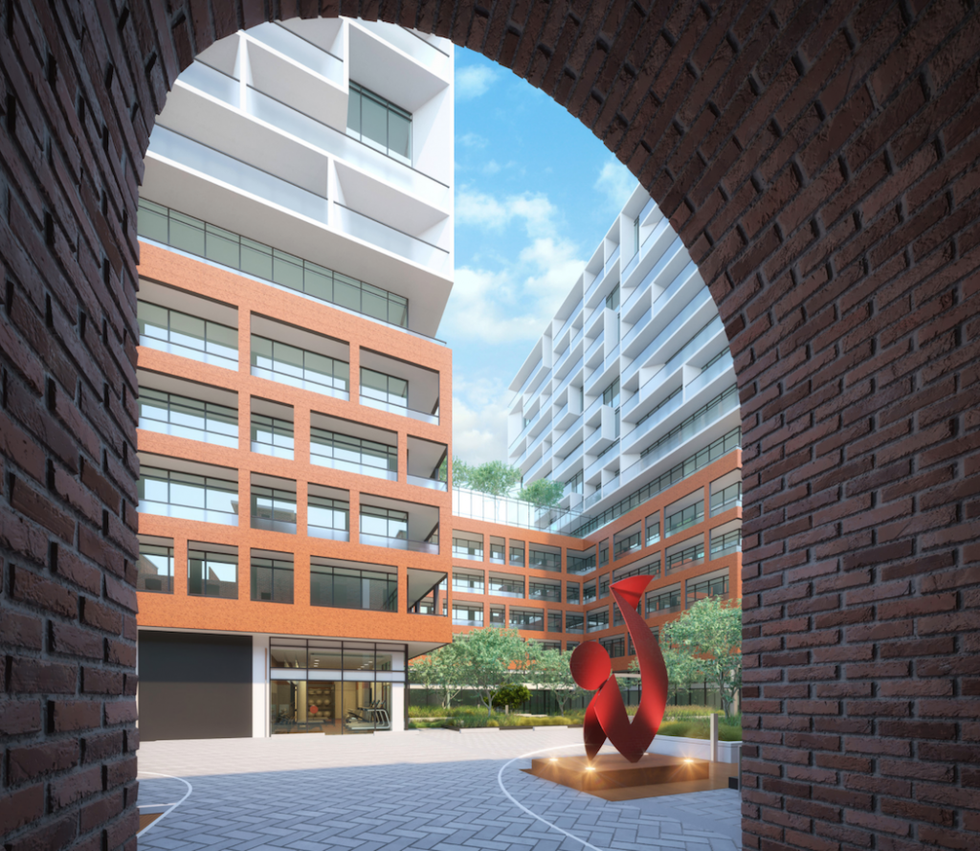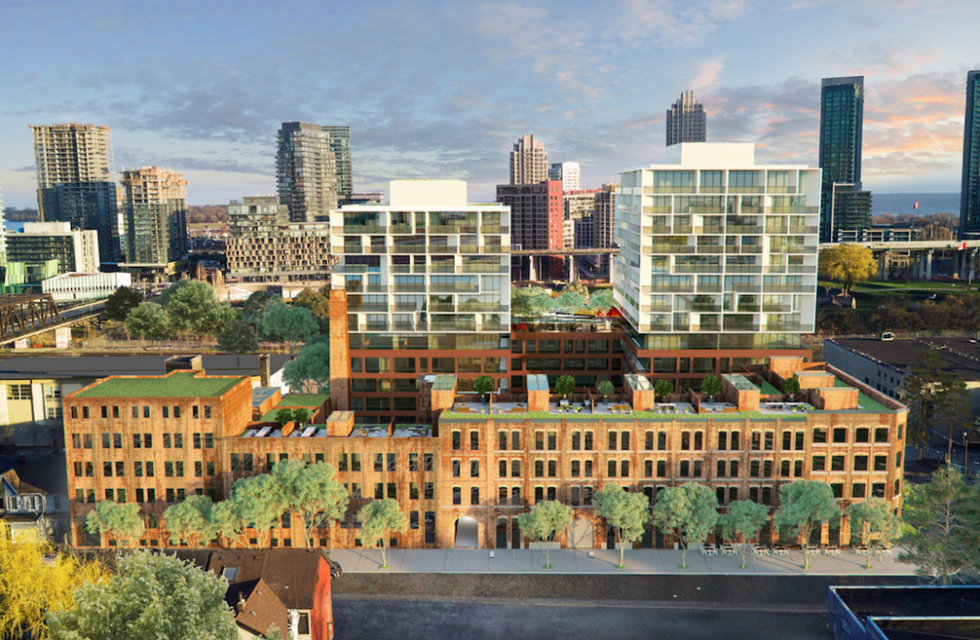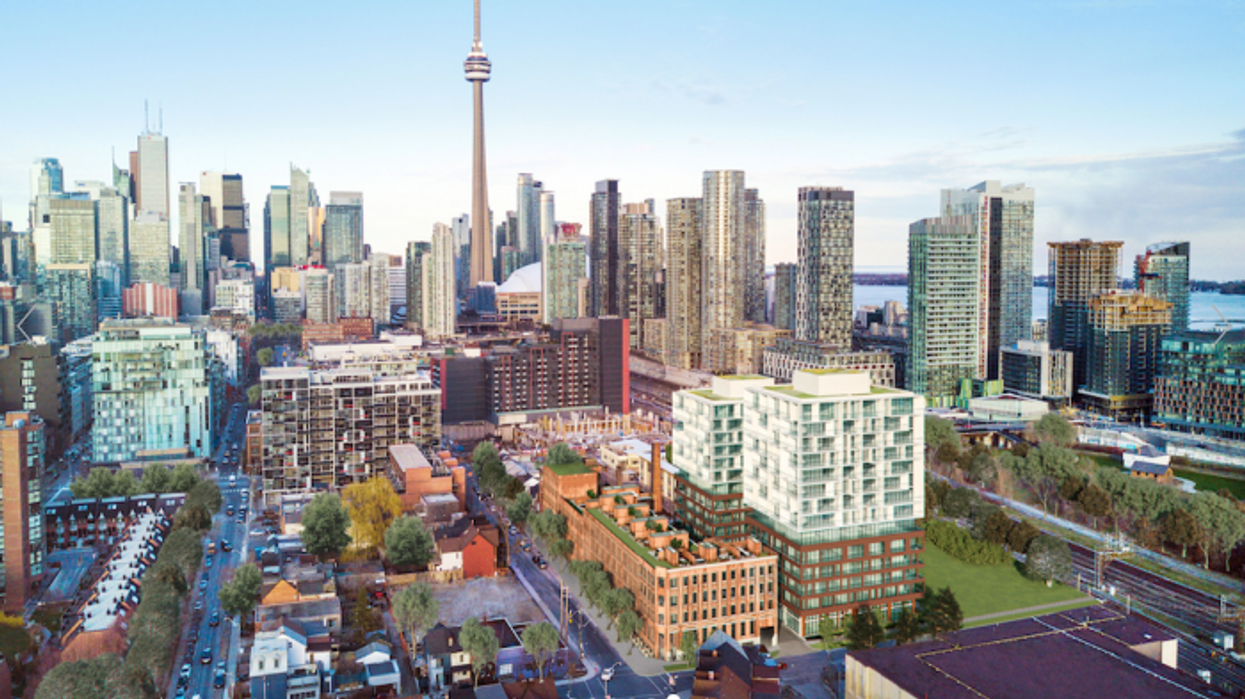Truly authentic hard lofts that serve as live-work spaces are few and far between in Toronto, simply because the factories and industrial buildings that house the conversion of these spaces are limited.
However, those hoping to get their hands on a coveted live-work space are in luck as construction is underway for a major redevelopment at Niagara and Tecumseth on a former coffin factory site originally built in the late 1800s.
Spanning from 89 to 109 Niagara Street, the project, known as West Condos, includes a mixed-use development, including the adaptive reuse of the existing 5-storey heritage building commonly referred to as the Coffin Factory, which will contain retail at-grade and residences above.
The project also includes the addition of a new residential building with 12 and 14-storey tower elements atop a five-storey base building with four levels of below-grade parking on the south half of the site.
The development will have a total gross floor area (GFA) of 29,309 m2, consisting of 345 residential dwelling units and 1,846 m2 of commercial GFA.
According to the City, Zoning Bylaw 644-2015 was approved by Council on August 24, 2015, permitting the previously proposed redevelopment of the site. However, since then, the project was acquired by Aspen Ridge Homes in 2017 from the previous owner and has developed a design for the project based on the previously approved plan.
The applicant has worked with City Planning staff since 2018 to address concerns with the initial proposal, including improvements that relocate and reconfigure the parking garage entrance into the westerly tower of the new building from its previously-approved location on the east side of the site, removing much of the vehicular traffic from the courtyard, and to satisfactorily conserve the heritage building while enhancing the new spaces' constructability, safety, and accessibility.
The new proposal is primarily the same concept as the previous proposal, with Philip Goldsmith Architect selected as Heritage Consultant and Core Architects as design and architects of record for the project going forward.

According to documents submitted to the City, the first phase of development to the south of the Coffin Factory building includes a condominium apartment building with two tower elements of 12 and 14-storeys connected by a 5-storey podium. A total of 216,868-sq.ft of residential floor area is proposed, including 11 affordable live-work rental units, four mid-range live-work rental units, and 272 condominium apartments.
There will also be an interior courtyard on the site, landscaped to provide an attractive green setting between the buildings. The courtyard will also be functional for a variety of activities, including seating areas and play areas.

The project also includes the preserved and re-purposed Coffin Factory heritage building as the second phase of development, which would include two live-work affordable rental units, four live-work mid-range rental units, and 52 condominium apartment units on floors 2 through 5 and 19,871-sq.ft of commercial space.

The exterior of the existing heritage buildings will be preserved and restored with minor alterations to suit local changes to the interior. This includes the retention of much of the interior structure of these buildings with modifications in areas, such as stairs, where renewal is required.
“Over their 128 years of life, these buildings have been subject to the ravages of numerous and different users. Their innards have suffered endless alterations and material transformations,” reads the project's Heritage Impact Statement.
However, interior flooring, wood columns, and wood beams will be maintained and cleaned and left exposed where possible.
While this is an exciting development for Toronto, it has come with caveats and generated controversy in its pre-construction stages. Residents of the former factory's affordable live-work units were displaced in 2019 to make way for the new project after the Coffin Factory building provided affordable live-work studios for Toronto artists and tenants for nearly 60 years.





















