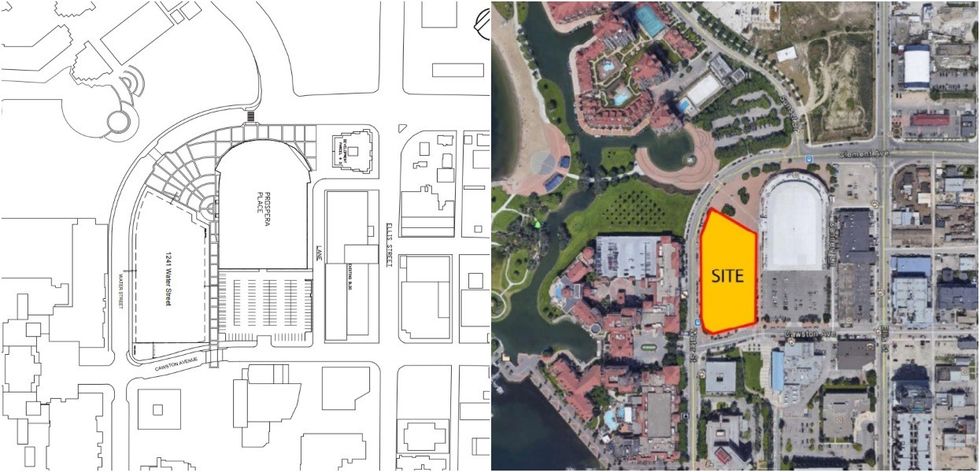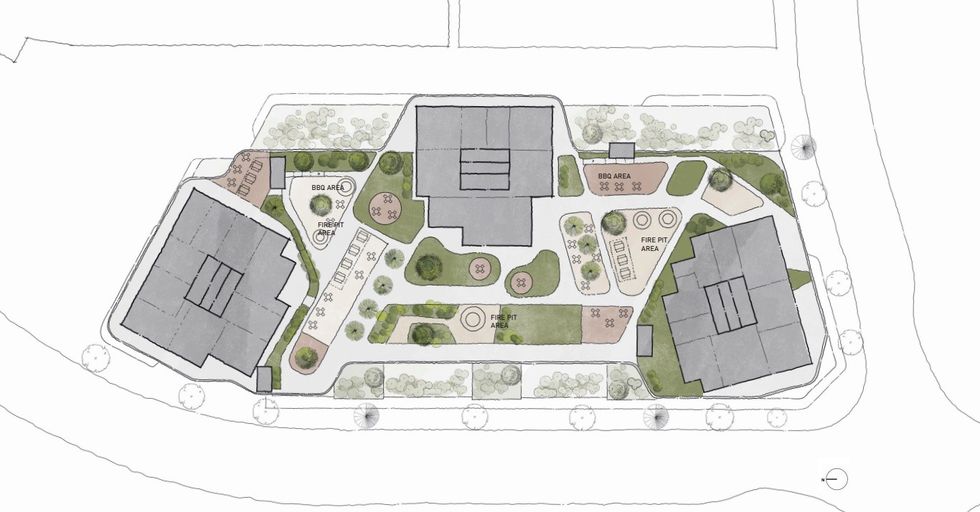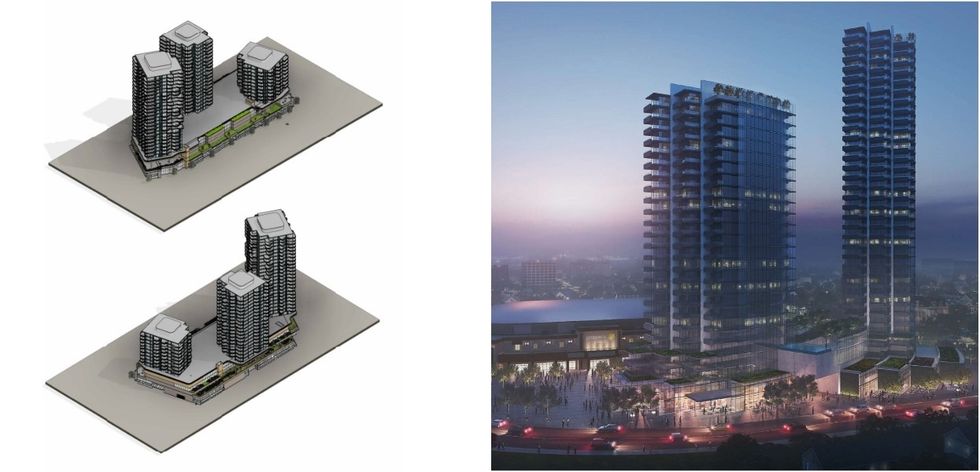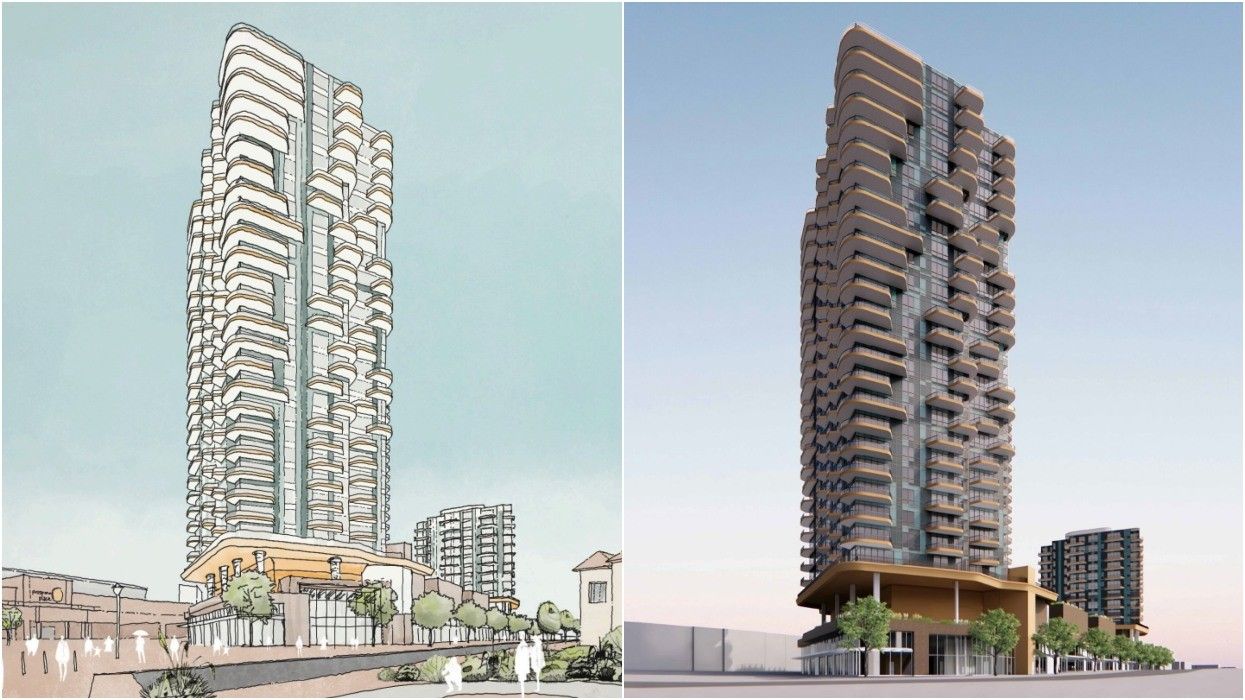Vancouver-based GSL Group has submitted a proposal for three towers that would sit right outside Prospera Place, reviving and revising plans that were proposed for the site over five years ago.
The towers are planned for the surface parking lot on the western side of Prospera Place, located at 1241 Water Street.
Initially, in 2018, GSL Group proposed a 27-storey and 37-storey tower for the site, with the taller building placed on the northern end of the site and the lower tower on the southern half of the site.
Now, GSL Group is seeking a text amendment to allow for three buildings, 13, 22 and 26 storeys in height. The tallest tower would be placed at the northern end of the site, in front of Prospera Place, and the buildings will decrease in height going south across the existing parking lot.
The current zoning of the site allows for buildings no higher than 12 storeys and 44 metres.

The 13-storey Tower One would have a total of 78 residential units, with a suite mix of 16 studios, 39 one-bedrooms, and 23 two-bedrooms. Tower Two, reaching 22 storeys, would house 150 residential units, comprised of 18 studios, 65 one-bedrooms, and 67 two-bedrooms.
The 26-storey Tower Three will then have a total of 229 residential units, with 41 studios, 105 one-bedrooms, and 83 two-bedrooms.
The three towers will sit atop a shared four-level podium that consists of a double-height ground level of residential lobbies and commercial retail space, with three levels of parking above, accessed from Cawston Avenue. The roof of the podium will then house outdoor residential amenities such as multiple fire pits and barbeque areas.


In terms of parking, the developer is proposing to include a grand total of 531 vehicle parking stalls and 520 bicycle stalls. However, the City has indicated the possibility of an additional 95 vehicle parking stalls that would be secured for Prospera Place during events, making up for some of the parking space lost as a result of the redevelopment.
"With the possible addition of a partial level of underground parking to the current concept, approximately 95 parking stalls could be secured by registered covenant for use by event participants during evening and weekend Prospera Place arena event days," the City said.
The City notes that because the addition would be constructed at the cost of the developer, the developer would also manage the parking lot. Parking prices during events will be set at rates agreed upon by the City and the developer, while rates during non-event times will be solely determined by the developer. In both cases, revenue from the parking goes to the developer.
Not including the additional 95 parking spaces, the project has a total floor space ratio of 4.63 — below the maximum of 5.0.

Toronto-based Arcadis IBI Group is serving as the architect of the project, who say that the buildings are placed in a way that allows their heights to transition well with nearby structures. The lowest building, along Cawston Avenue, is closer in height to the Kelowna Art Gallery and Kelowna Law Courts, while the taller buildings on the northern end of the site are closer in height to the two One Water Street towers by Kerkhoff and North American Development Group that are currently under construction with planned heights of 29 and 36 storeys.
In addition, the architect notes that the retail space around the building podium will be "subdivided into a series of bays using columns, canopies, lights, and other architectural features to add rhythm and visual interest to the street," and that the overall aim for the project is to create a design and use of materials that aligns with the surrounding natural landscape.
The proposal was published by the City in mid-September and has yet to be officially considered by Council.
Prospera Place is owned by GSL Group, who also owns the Mission Fitness and Lifemark Sports Medicine facilities in Kelowna, along with several other sports facilities around British Columbia. The company also operates hospitality, entertainment, and tech divisions.





















