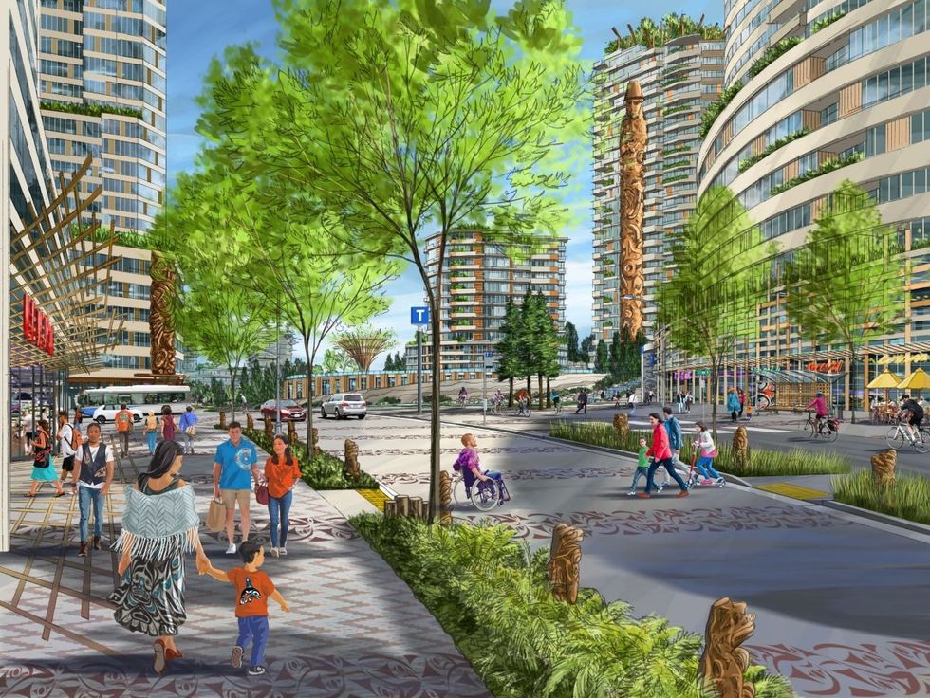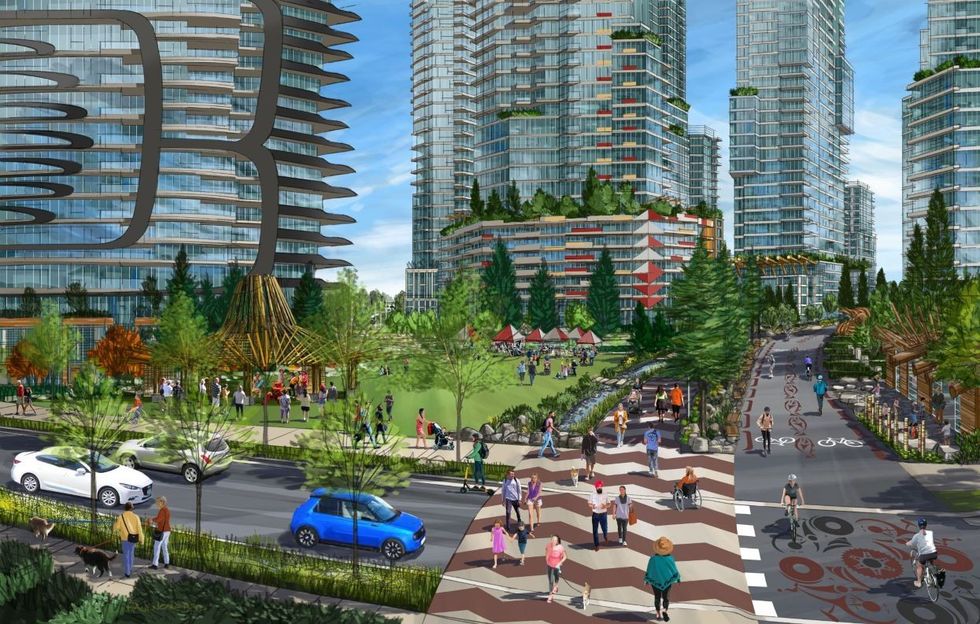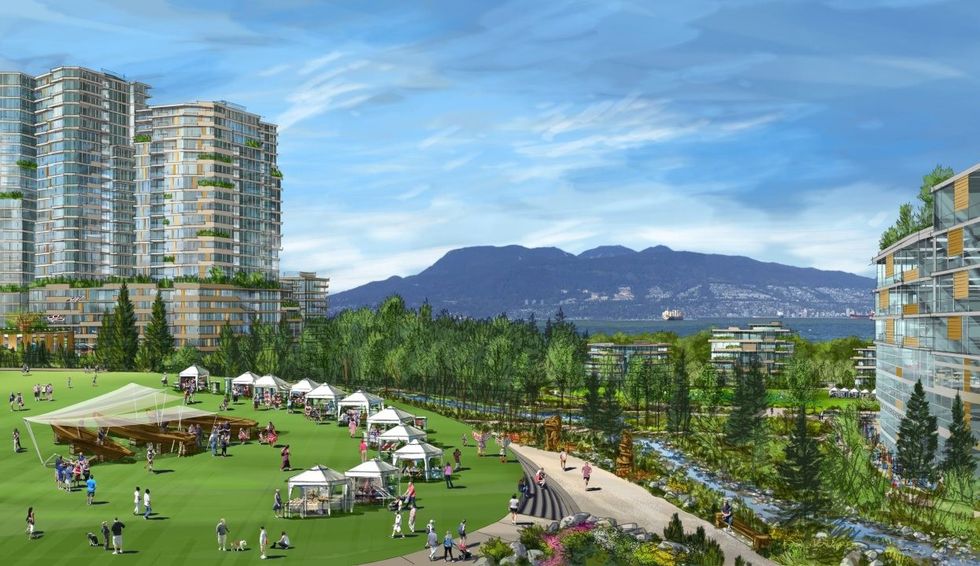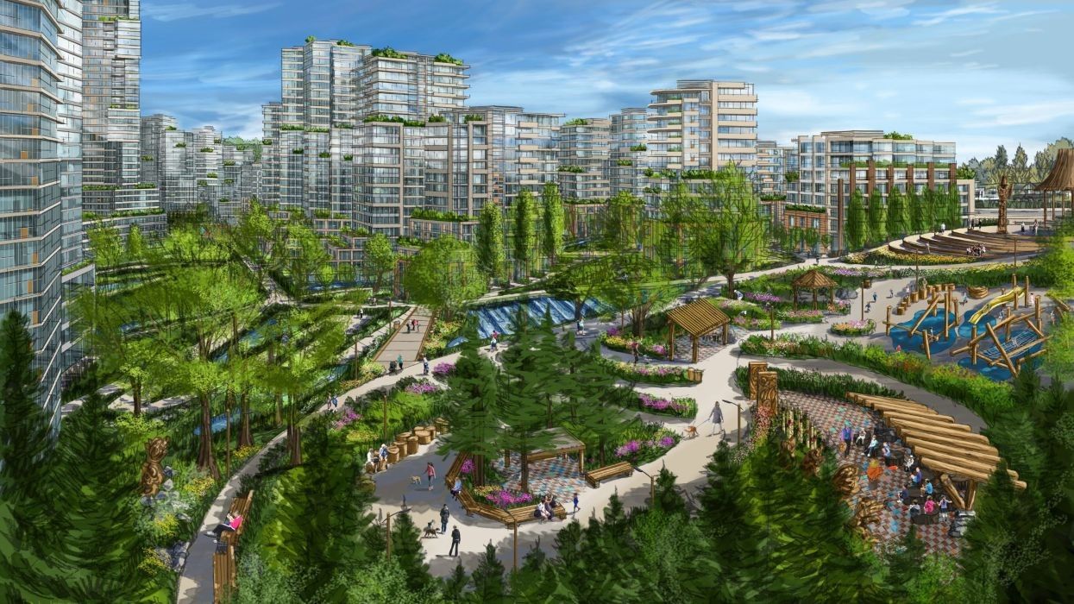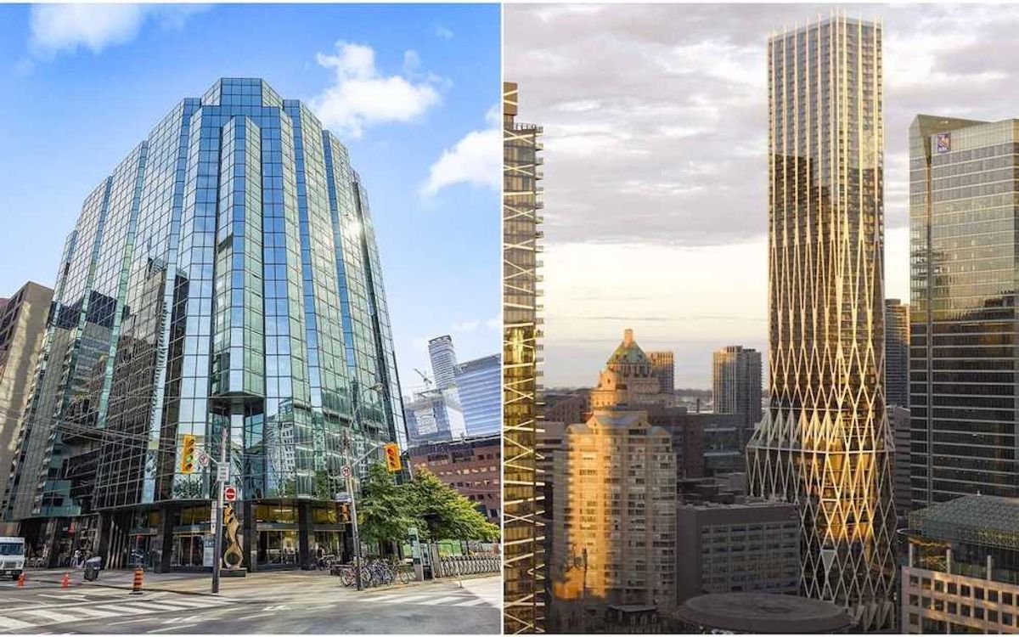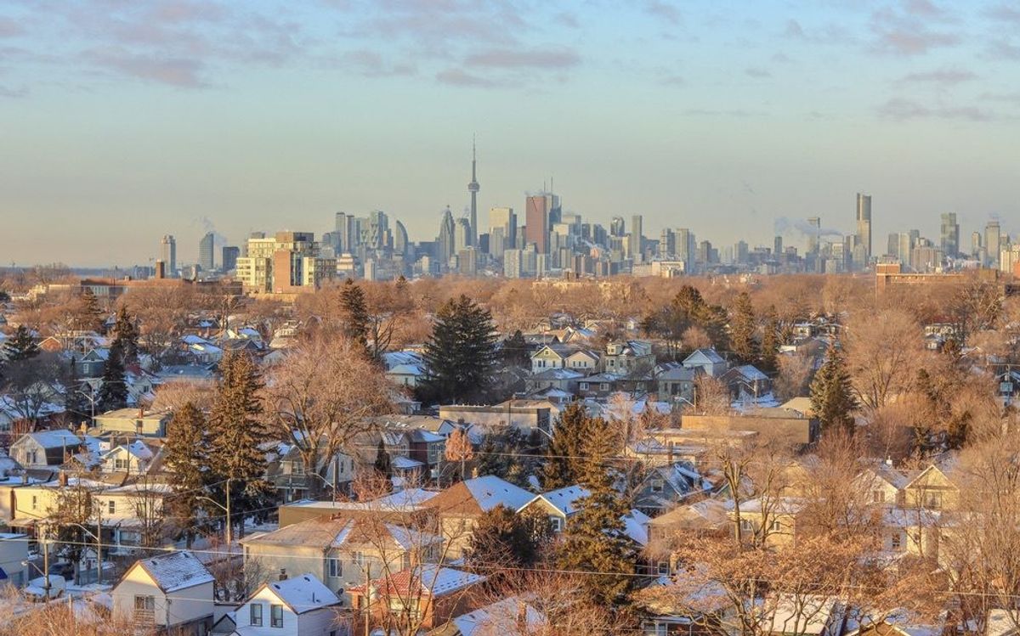On Wednesday, after numerous rounds of public consultations and design iterations, the City of Vancouver published the draft policy statement for the 90-acre Jericho Lands project being undertaken by the xʷməθkʷəy̓əm (Musqueam), Sḵwx̱wú7mesh (Squamish), and səlilwətaɬ (Tsleil-Waututh) Nations — as MST Development Corporation — and the Canada Lands Company.
MST Development Corporation and the Canada Lands Company jointly own the 52-acre eastern portion of the Jericho Lands, while MST has sole ownership of the remaining 38-acre western portion. Although the ownership structure is different across the two portions of the site, the two parties are developing the Jericho Lands as a single project, with Toronto-based Urban Strategies leading the planning and design.
The policy statement establishes planning principles and policies that will guide the redevelopment and is akin to what other municipal governments refer to as a "master plan." The policy statement is the culmination of work that began as far back as 2018 and provides new details about land use, density, and phasing, among many other aspects.
The draft policy statement is pending final review by the City and remains subject to change. Council is expected to consider the policy statement in January.
Land Use
A wide variety of uses are planned for the Jericho Lands, including residential uses of various tenures, commercial space, and a several public amenity spaces. According to the land use plan detailed in the policy statement, residential uses will primarily be located in the western and southern sides of the site, while commercial space — office, light industrial, and mixed — will be primarily in the middle and the northwestern corner of the site.
For the residential component, a minimum of 30% of the residential floor area is required to be provided as affordable housing, including 20% as social housing and 10% as market rental and below-market rental, and the City has asked that the affordable housing be dispersed across the site and delivered as part of each phase of the project.
The City also notes that a tenant relocation plan will be required, upon rezoning, to support tenants of existing rental buildings within the site.
For the commercial component, a minimum of 750,000 sq. ft of space is being required, including 250,000 sq. ft of retail space and 500,000 sq. ft of space for office, light industrial, and cultural space use.
In the policy statement, the City also notes that it would support the inclusion of a hotel that's in close proximity to Jericho Lands Station, which would be delivered as part of the Millennium Line SkyTrain UBC Extension project.
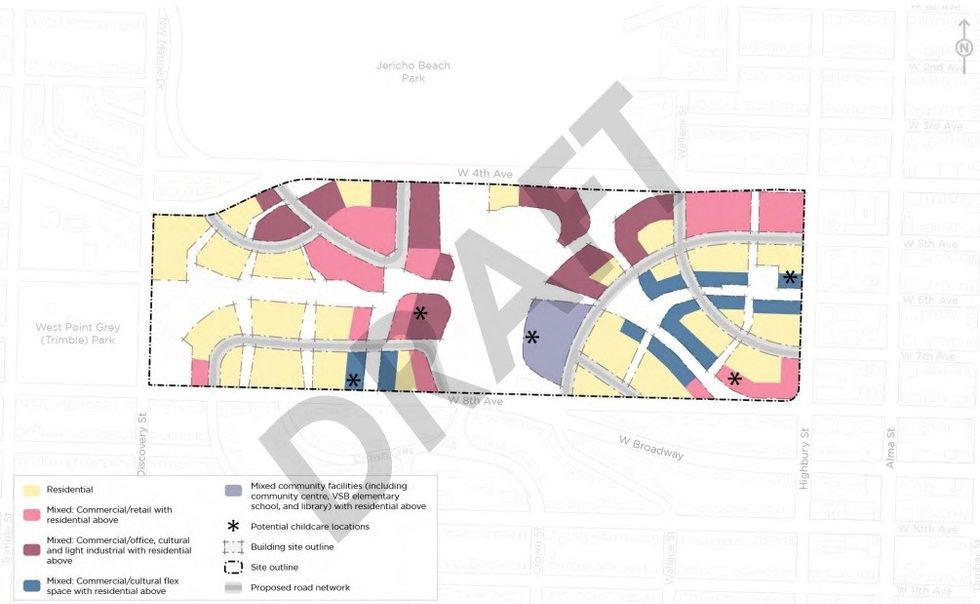
Density
In terms of density and building heights, the highest densities will be located in the centre of each half of the site. Building heights in these areas will be between 26 and 39 storeys, with the western side featuring the three "Sentinel" buildings that represent the three First Nations, which will rise to 49 storeys.
From there, densities will then start to decrease, with building heights immediately surrounding the highest-density areas dropping to between 13 and 25 storeys, and then to six storeys or less.
The City says it expects "building variety on every level by having blocks composed of distinctive buildings with varied scale and type" and "a finer grain, human scale urban fabric by articulating smaller increments and modules in building design." The City also says it hopes to minimize the impact of high-rise towers on views and access to sunlight, and that the scale of towers should be mitigated by making use of podiums.
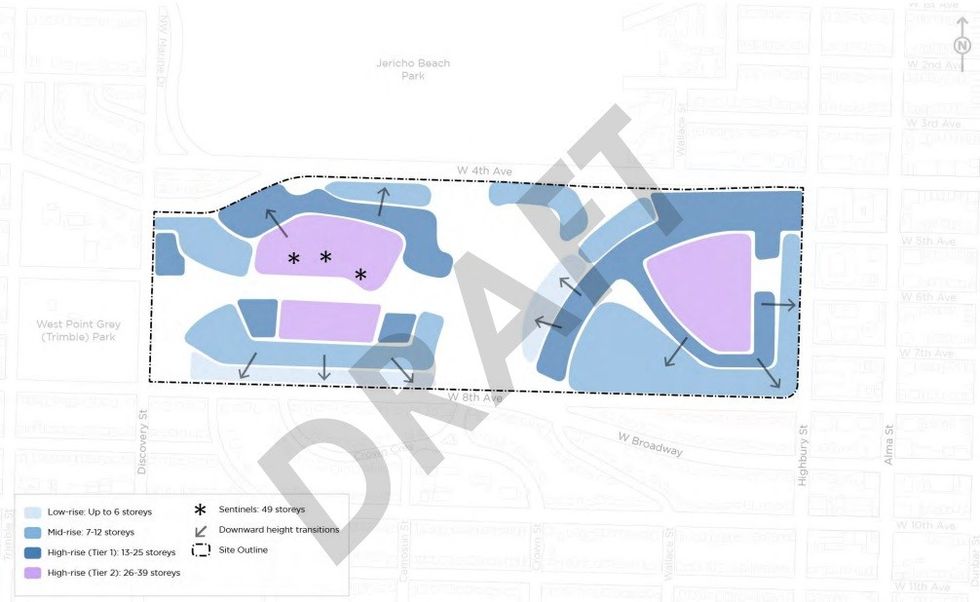
Phasing
A big factor in the phasing of construction for the Jericho Lands, as a member of the project team previously told STOREYS, is the aforementioned future Jericho Lands Station. Because the station construction involves tunneling through portions of the Jericho Lands site, the builders want to avoid heavy construction above ground that's in close proximity to the station site.
"There are opportunities to deliver on some housing before the transit station is built," the planning team member added. "We think that there is an early phase where we can get some of the public space, some of the commercial retail space, and some of the housing built early."
With the phasing plan detailed in the draft policy statement, this now appears to be how the project will proceed, with the first phase of construction beginning in the western portion of the site, around the area will the future station will be located. (The Jericho Lands Station will be located in the west portion of the second phase.)
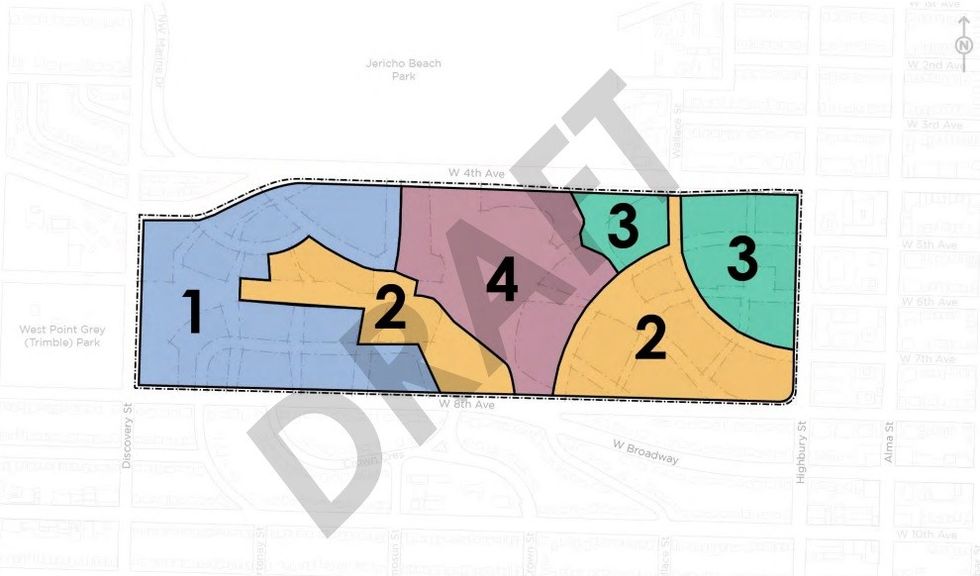
The first phase will deliver approximately 4,000,000 sq. ft of residential uses, with a mix of housing tenure and affordability. It will also deliver approximately 400,000 sq. ft of non-residential uses, including a grocery store and a childcare facility, which the project team says "will help establish a walkable, complete community at the outset."
The second phase and beyond will mostly occur after the Jericho Lands Station opens and deliver approximately 4,250,000 sq. ft of residential uses. It will see the construction of the highest densities on the site, including the three "Sentinel" buildings, which will be located near Jericho Lands Station. The second phase will also include 150,000 sq. ft of non-residential uses, including two more childcare facilities, two public plazas, and infrastructure that connects the station to the other parts of the site and Jericho Beach Park.
The City notes, however, that if the delivery of the Jericho Lands Station occurs later than the completion of Phase One, or a decision is made to not go through with the UBC Extension, the City will review the policy statement and the phasing plan as currently outlined could be adjusted.
The third phase, primarily clustered around the northeast corner of the site, will then deliver around 2,450,000 sq. ft of residential uses, along with 150,000 sq. ft of non-residential uses, in the form of another childcare facility, a park, a greenway, and Canoe Landing, which will serve as another connection point between the Jericho Lands and Jericho Beach Park.
The fourth and final phase will take place at the centre of the site, delivering 1,950,000 sq. ft of residential uses and 250,000 sq. ft of non-residential uses, including a "significant cluster of community amenities" — Central Community Park, a community centre, a library, an elementary school, and another childcare facility.
Full build out of the Jericho Lands is estimated to take between 20 and 30 years.
