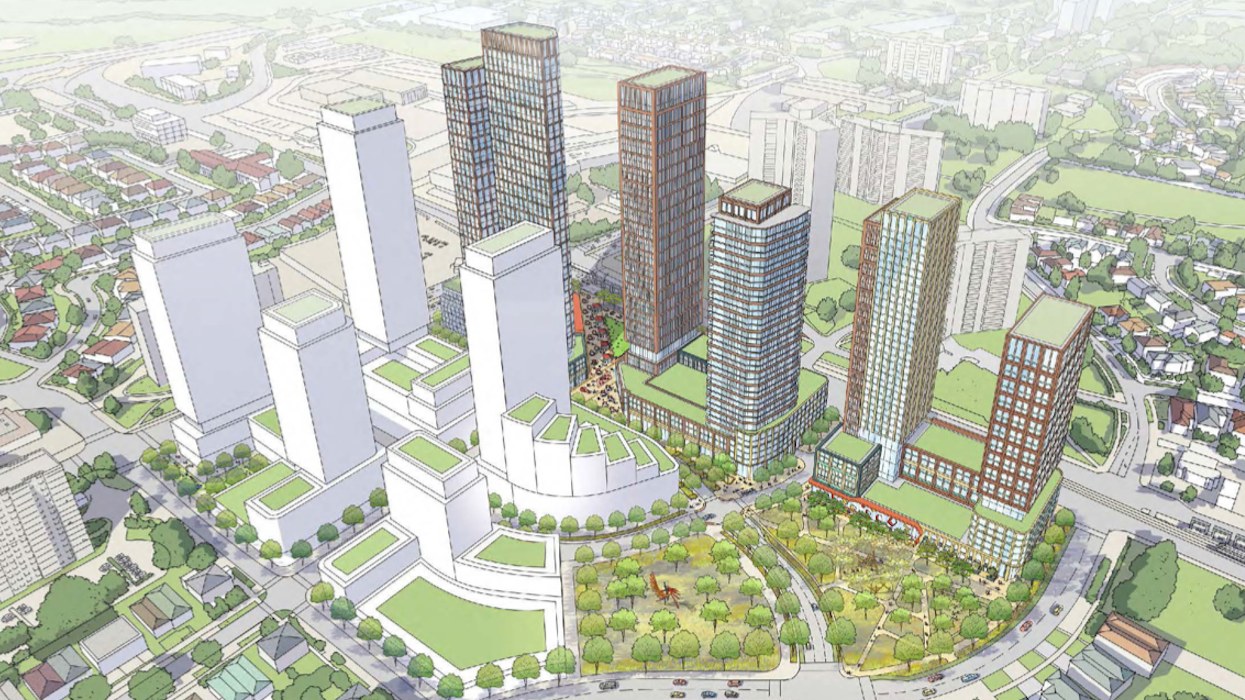A fixture of Toronto's Jane and Finch neighbourhood for upwards of 50 years, Jane Finch Mall has seen its fair share of change, from updated stores and restaurants to the addition of new grocery offerings to meet the evolving needs of the community. And it’s in for its biggest transformation yet. In the coming decades, the property at 1911 Finch Avenue West will be redeveloped into seven mixed-use blocks with a dozen new mid- to high-rise buildings and over 4,600 new residential units.
The proposed redevelopment, which comes from an affiliate of Southdown Builders Brad-Jay Investments Ltd., got the City's go-ahead in August 2024, around eight months after the company filed plans for Phase 1 of the master plan. Most recently, Brad-Jay has announced that they have brought on prominent investment and development company Hullmark to see the transformation through. The project will join similarly ambitious development endeavours in the company’s portfolio, including Beltline Yards, a master-plan community in the works from Hullmark and BGO.
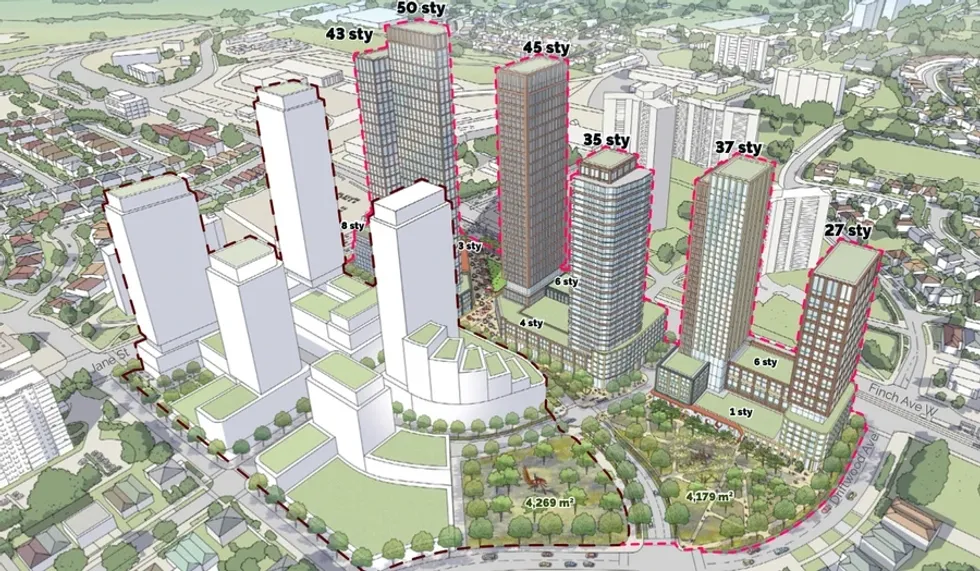
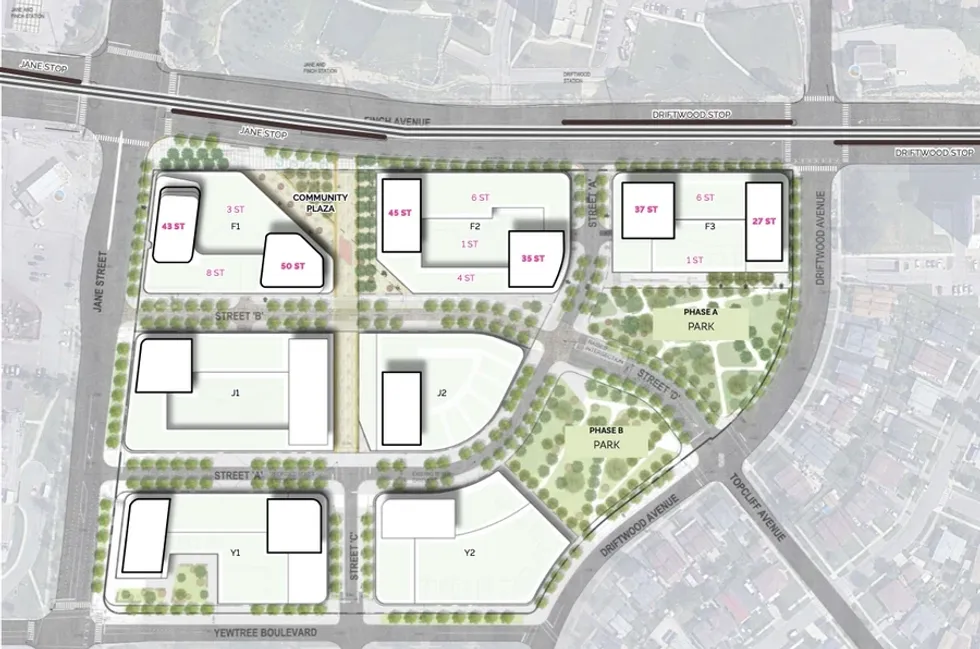
In a press release from Monday, Brad-Jay revealed that Hullmark has “acquired a minority interest in the Jane Finch Mall property,” and “will act as the Master Development Manager for the project.”
"We've been clear from the beginning that we will take the time needed to find the right partner, and we found that in Hullmark," said Jay Feldman, CEO of Brad-Jay, in the release. "Hullmark brings deep experience in thoughtful, community-minded urban development. We're looking forward to working collaboratively in the years ahead to help shape the future of this site in a way that reflects the needs and aspirations of the Jane Finch community."
"My grandfather, Murphy Hull, played a key role in establishing this neighbourhood — helping bring York Finch General Hospital to life and leaving a lasting legacy in the community,” added Jeff Hull, President of Hullmark. “Today, that same spirit of long-term partnership and community focus inspires us. Taking a minority stake in this site reflects our belief in honouring the community's decades-long vision and building together for the next generation."
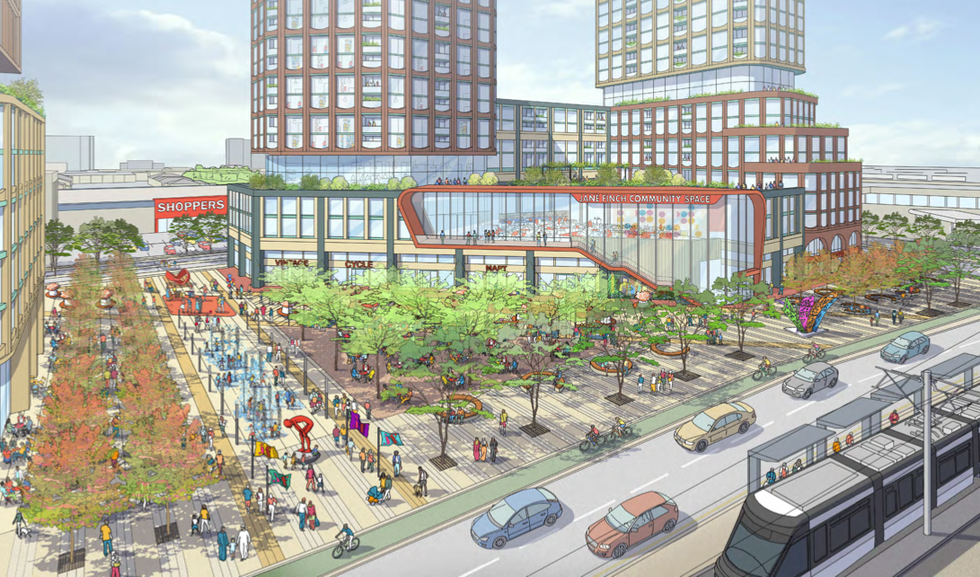
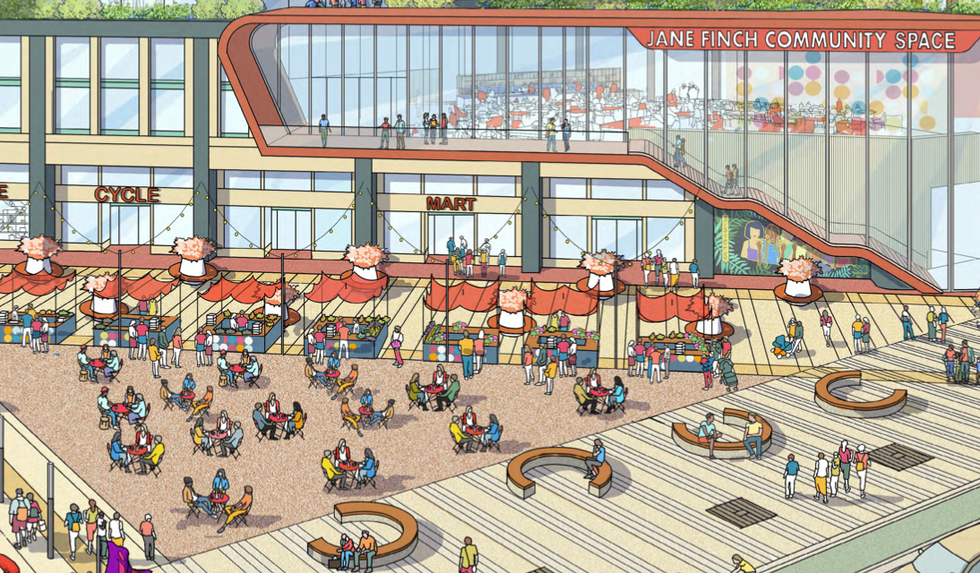
While the Jane and Finch neighbourhood hasn't always had the rosiest reputation and has been known in the past for its high unemployment and crime rates, the development focus from companies like Brad-Jay is indicative of a promising future. The area has been long overdue for better public infrastructure, and the future Finch West Light Rail Transit is expected to answer that need, increasing connectivity from Jane-Finch to other segments of the city. Meanwhile, large-scale projects like the Jane Finch Mall redevelopment will bring new people and jobs to the neighbourhood.
As mentioned, Brad-Jay already has plans in place for the the first phase of the development, which is set to deliver six towers from 28 to 47 storeys in height to the northwest corner of of the site. The site covers around 3.2 hectares, is predominantly made up of surface parking, and is minutes away from the forthcoming Finch West LRT.
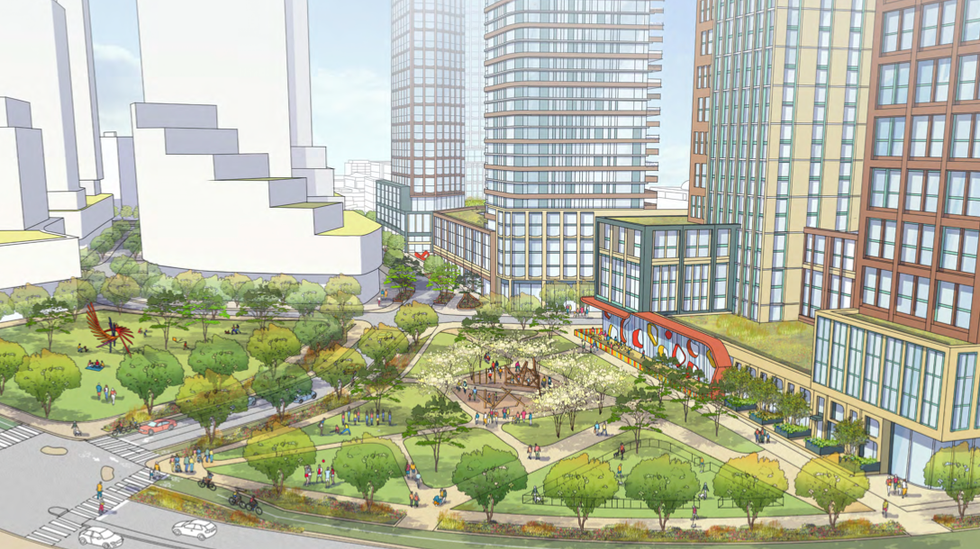
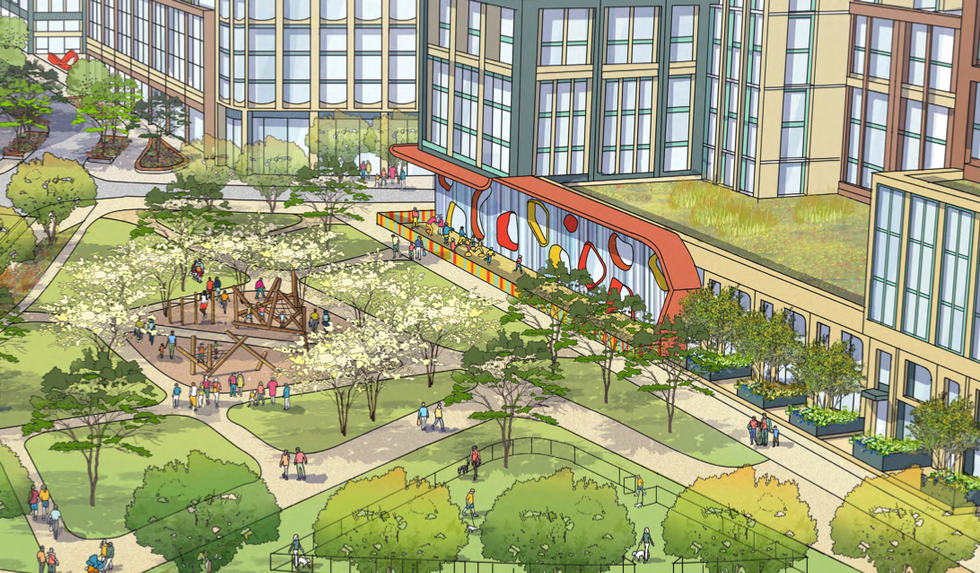
According to a City report from March 2024, the towers would jointly contain 2730 new residential units — including 186 studios, 1439 one-bedrooms, 821 two-bedrooms, and 284 three-bedrooms, for around a 40% share of larger family-sized units — and around 61,010 sq. ft of non-residential gross floor area to accommodate 50,622 sq. ft of retail, 5,000 sq. ft of community space, and a 5,382-sq.-ft daycare. In addition, plans call for the creation of new streets, parks, and public spaces. Per the project website, most of Jane Finch Mall would be retained during the first phase — expected to last between 15 and 20 years — with around 26,909 sq. ft set to be demolished.
Renderings prepared by Toronto-based architectural firm BDP Quadrangle show the six towers that would be delivered through the first phase perched atop a series of mixed-use podiums ranging from two to eight storeys in height. Meanwhile, the base of the towers are shown with lush greenery, networks of walkways, and an open-air plaza. Some of the renderings additionally show four condo towers and two mid-rise buildings that will be delivered in a later phase, although the exact heights aren't specified.
