Interim Occupancy
Learn what interim occupancy means in Canadian condo purchases, what costs it involves, and how to prepare for this transitional phase before final closing.

May 22, 2025
What is Interim Occupancy?
Interim occupancy is the period in which buyers of new construction condos are allowed to move into their units before the official transfer of ownership, typically while the building awaits registration.
Why Interim Occupancy Matters in Real Estate
In Canadian real estate, especially in urban condo markets, interim occupancy is a standard part of the new construction process. During this phase:- Buyers can occupy the unit.
- Builders retain legal ownership.
- No mortgage is in effect yet.
- Buyers pay monthly occupancy fees.
These fees cover the builder’s financing interest, estimated property taxes, and condo maintenance. Importantly, these payments do not contribute to the mortgage principal.
Interim occupancy begins once the unit is deemed habitable by inspectors and ends when the condo building is registered with the local land registry. This can take several months depending on the developer’s administrative timelines.
Buyers should carefully review their purchase agreements and budget for this transitional cost. Since the property title hasn’t transferred, buyers have limited rights, and cannot secure a traditional mortgage until final closing.
Understanding interim occupancy ensures financial preparedness and legal clarity during the transition to full ownership.
Example of Interim Occupancy
A condo buyer moves into their new unit in July and pays occupancy fees until December when the building is registered and title transfers.
Key Takeaways
- Occupancy begins before title registration.
- Builder still owns the property.
- Buyer pays monthly occupancy fees.
- No mortgage yet in effect.
- Important for budgeting in new builds.
Related Terms
- Interim Closing
- Occupancy Fees
- New Construction
- Condo Registration
- Closing Process

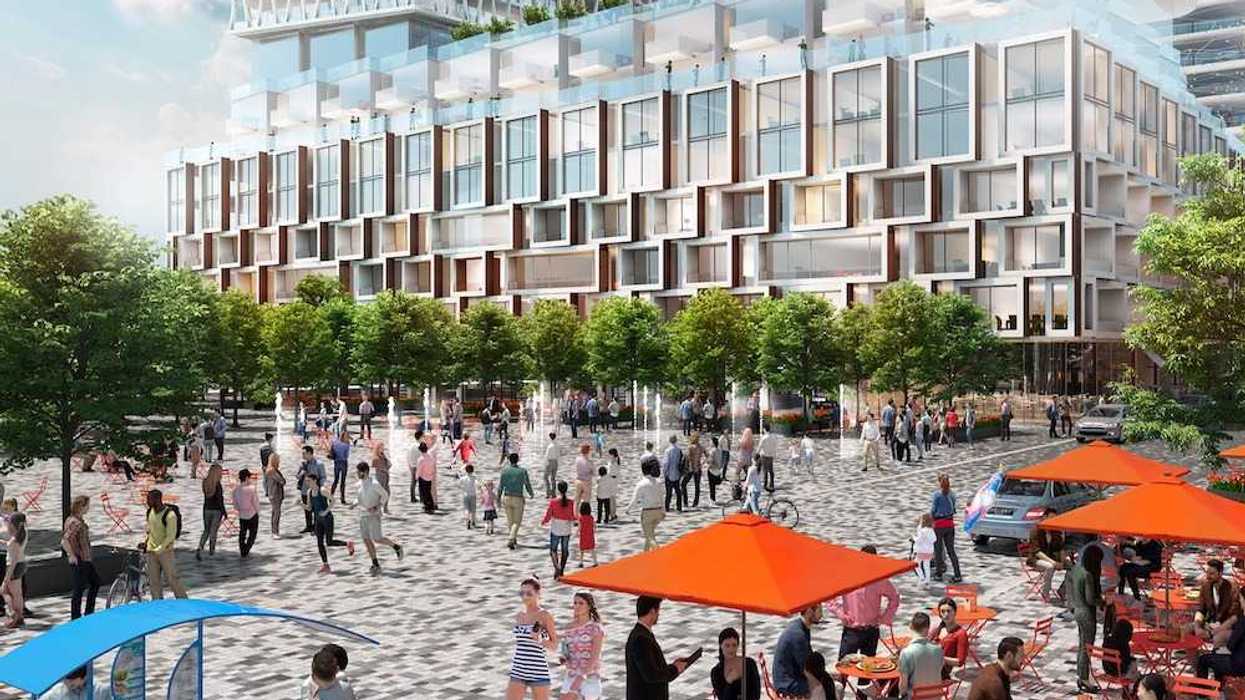
 205 Queen Street, Brampton/Hazelview
205 Queen Street, Brampton/Hazelview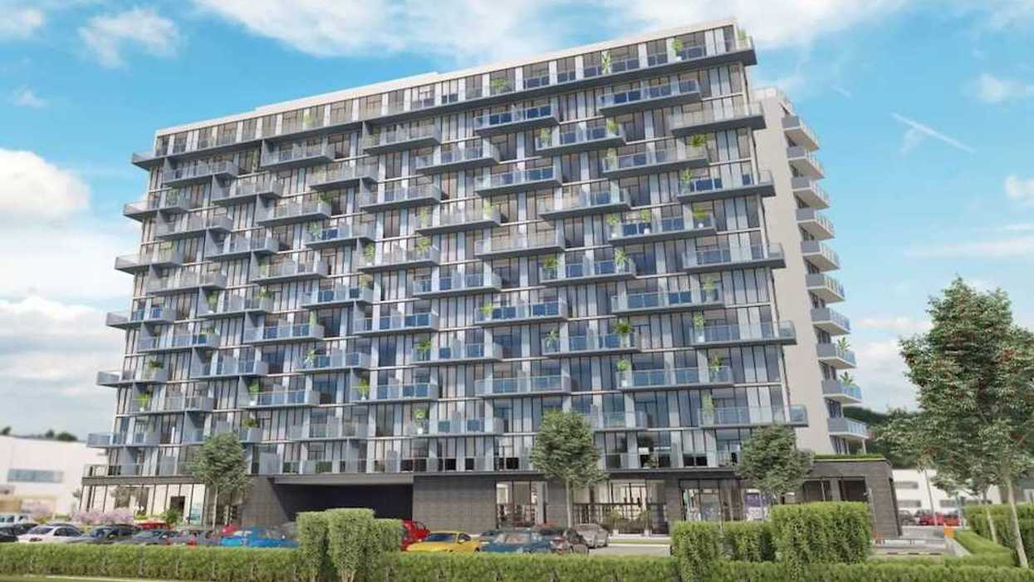
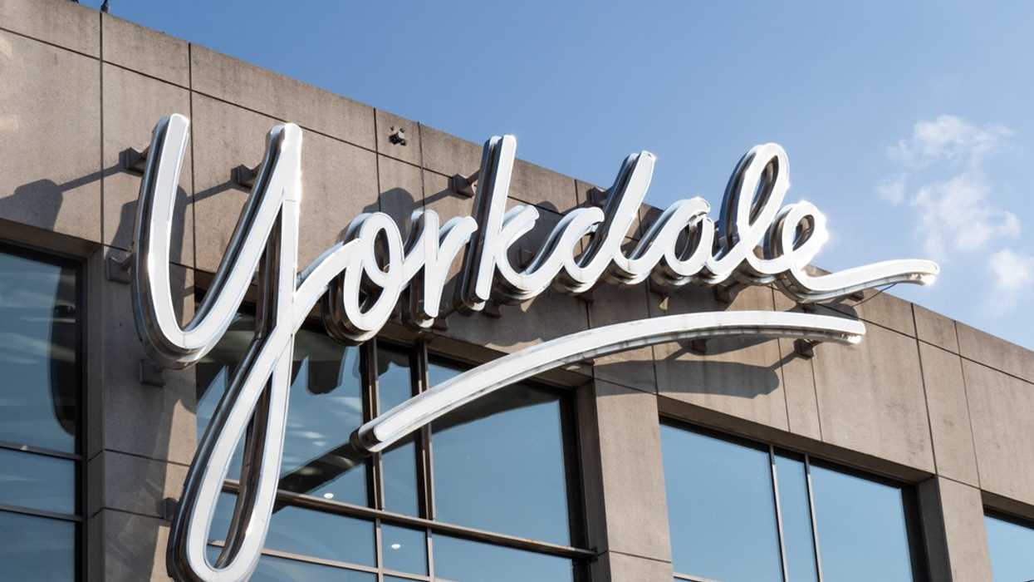
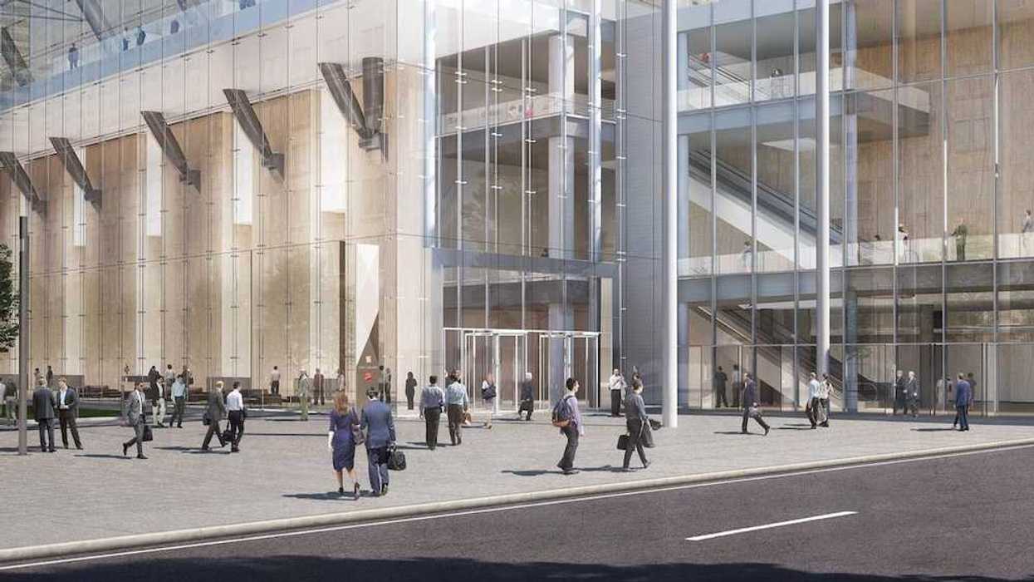
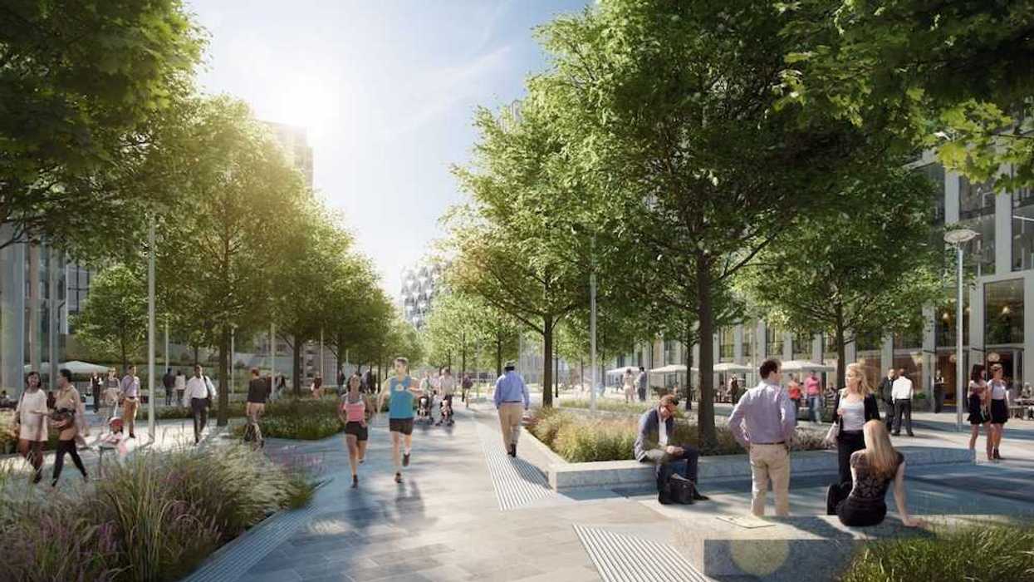

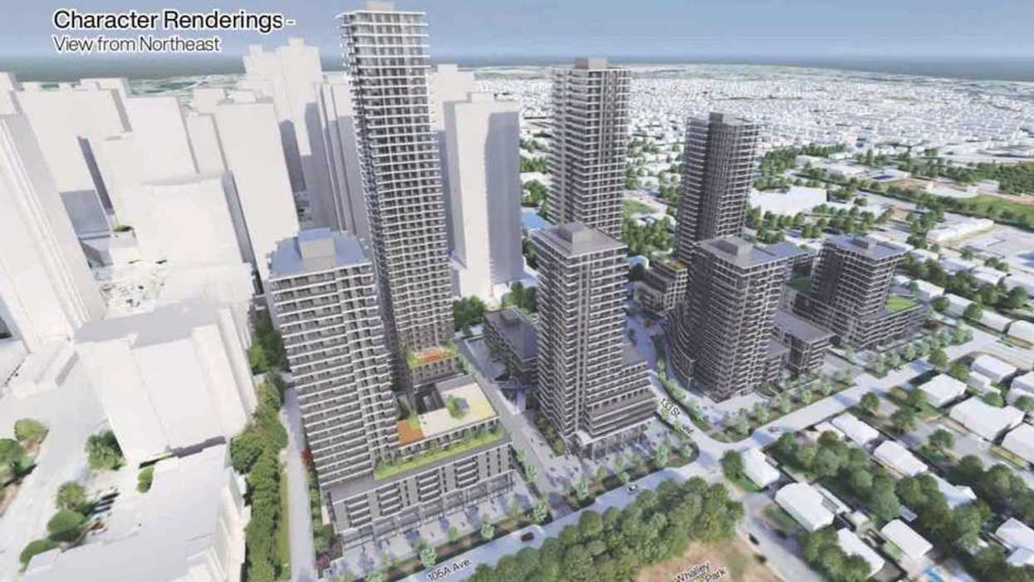
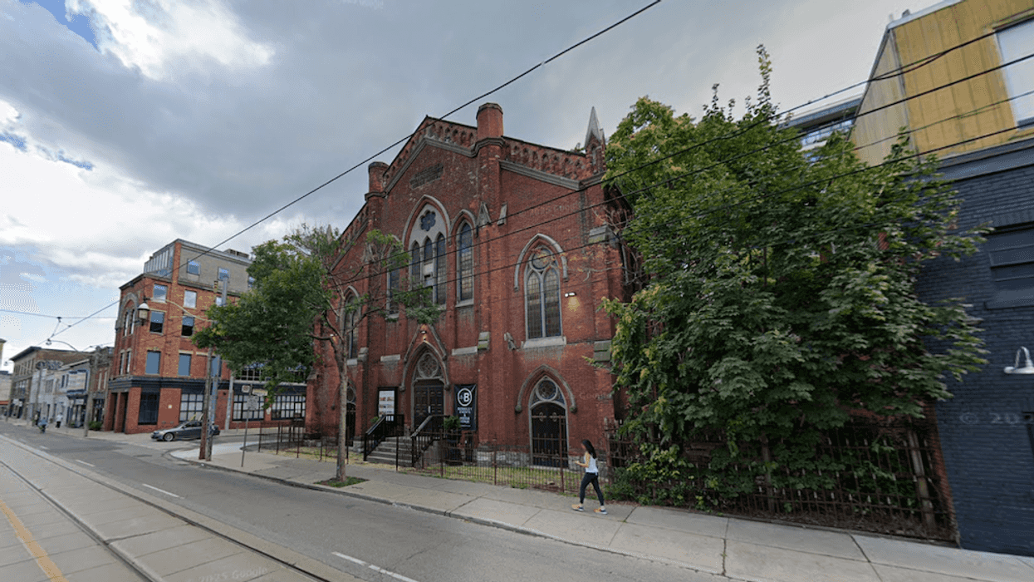

 CREA
CREA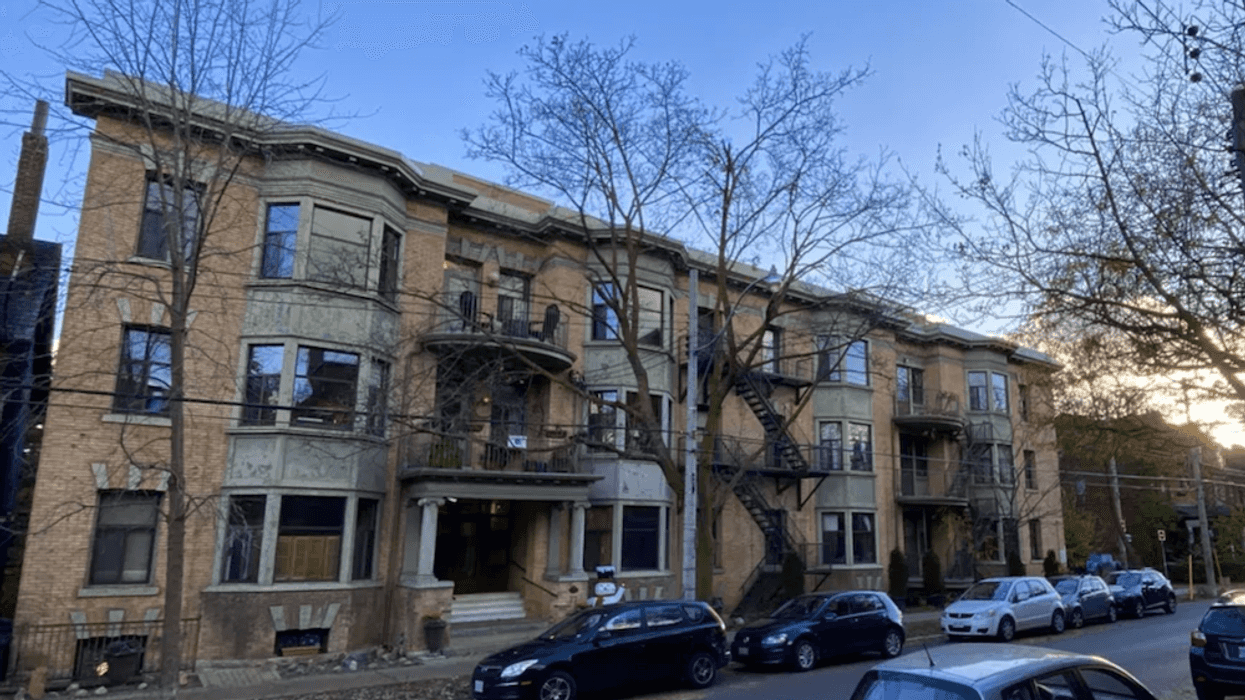
 Liam Gill is a lawyer and tech entrepreneur who consults with Torontonians looking to convert under-densified properties. (More Neighbours Toronto)
Liam Gill is a lawyer and tech entrepreneur who consults with Torontonians looking to convert under-densified properties. (More Neighbours Toronto)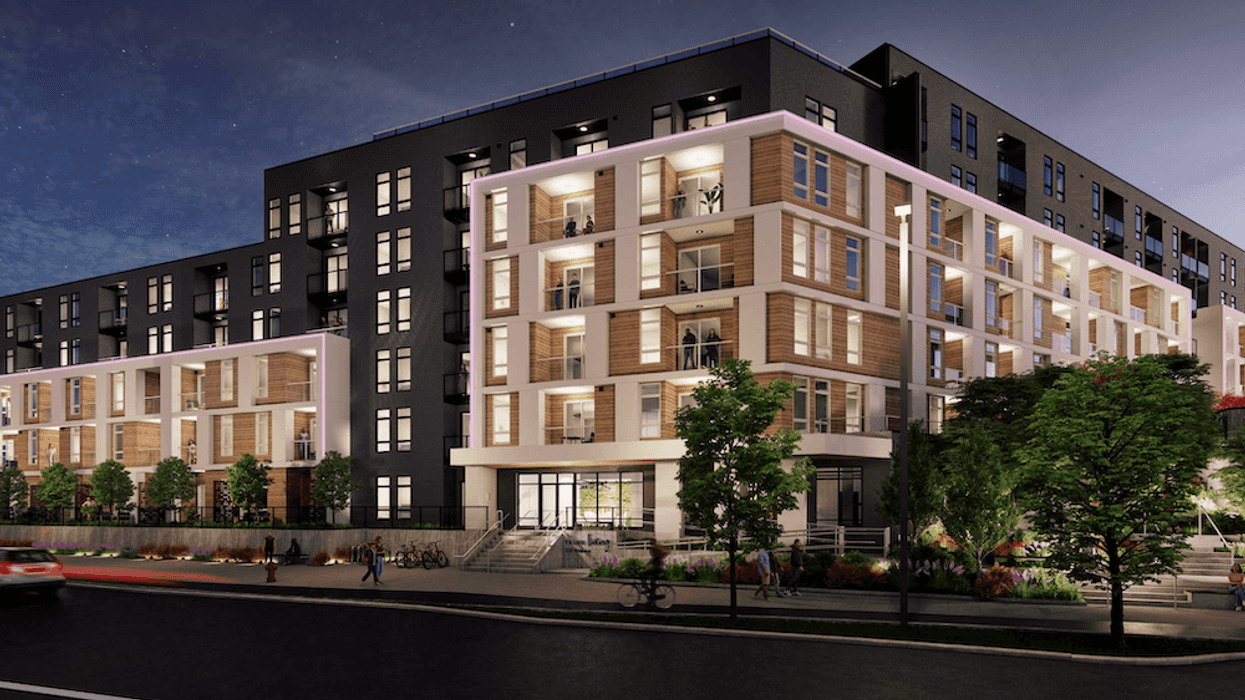

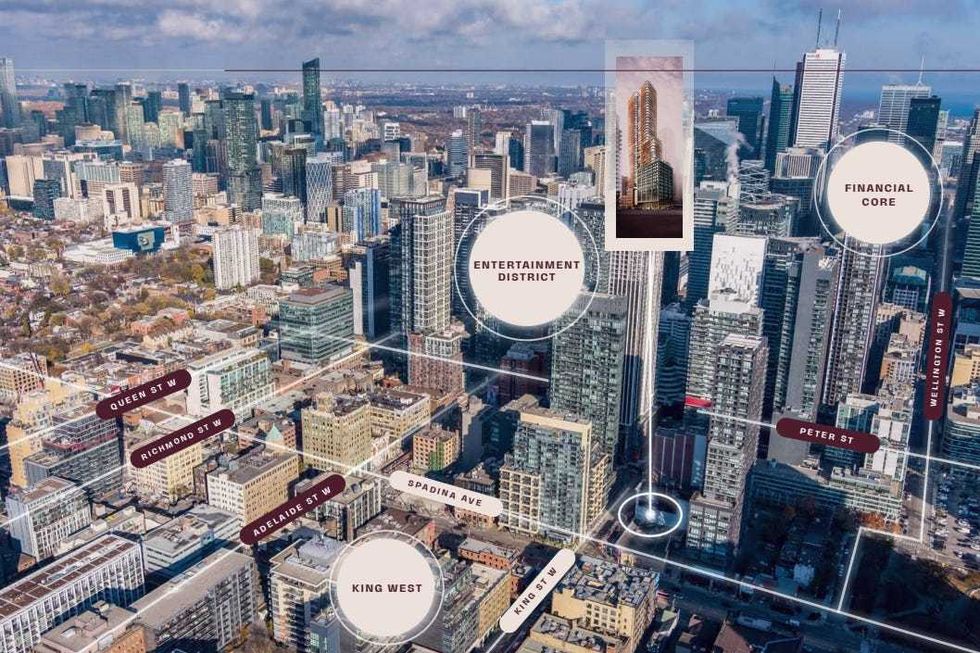 401-415 King Street West. (JLL)
401-415 King Street West. (JLL)
 Eric Lombardi at an event for Build Toronto, which is the first municipal project of Build Canada. Lombardi became chair of Build Toronto in September 2025.
Eric Lombardi at an event for Build Toronto, which is the first municipal project of Build Canada. Lombardi became chair of Build Toronto in September 2025.