Home Inspection
Understand the importance of a home inspection in Canadian real estate, what it covers, and how it protects buyers from unexpected repair costs.

May 22, 2025
What is a home inspection?
A home inspection is a professional evaluation of a property's condition, typically conducted before completing a real estate transaction to identify any existing or potential issues.
Why Home Inspections Matter in Real Estate
In Canadian real estate, a home inspection is a critical step for buyers who want to make informed purchasing decisions. It involves a licensed inspector assessing key components such as:- Foundation and structure
- Roof and attic
- Plumbing and electrical systems
- Heating and cooling systems
- Interior and exterior condition
The findings are compiled into a written report that outlines any defects, safety concerns, or maintenance needs. This helps buyers understand the true condition of the home, estimate repair costs, and renegotiate the offer if necessary.
Home inspections are often included as a condition in a buyer’s offer. In competitive markets, some buyers may choose to waive this condition to make their offer more appealing—but doing so increases risk.
Understanding the home inspection process empowers buyers to protect their investment and avoid unexpected post-purchase expenses.
Example of a Home Inspection
Before closing on a semi-detached home in Halifax, the buyer orders a home inspection. The inspector uncovers faulty wiring, prompting the buyer to request repairs or a price reduction.
Key Takeaways
- Evaluates a property’s physical condition and systems.
- Helps buyers make informed decisions and negotiate repairs.
- Typically conducted before closing.
- Can reveal hidden issues not visible during showings.
- Often included as a purchase condition.
Related Terms
- Conditional Offer
- Firm Offer
- Buyer’s Agent
- Property Disclosure
- Appraisal

 401-415 King Street West. (JLL)
401-415 King Street West. (JLL)
 Eric Lombardi at an event for Build Toronto, which is the first municipal project of Build Canada. Lombardi became chair of Build Toronto in September 2025.
Eric Lombardi at an event for Build Toronto, which is the first municipal project of Build Canada. Lombardi became chair of Build Toronto in September 2025.


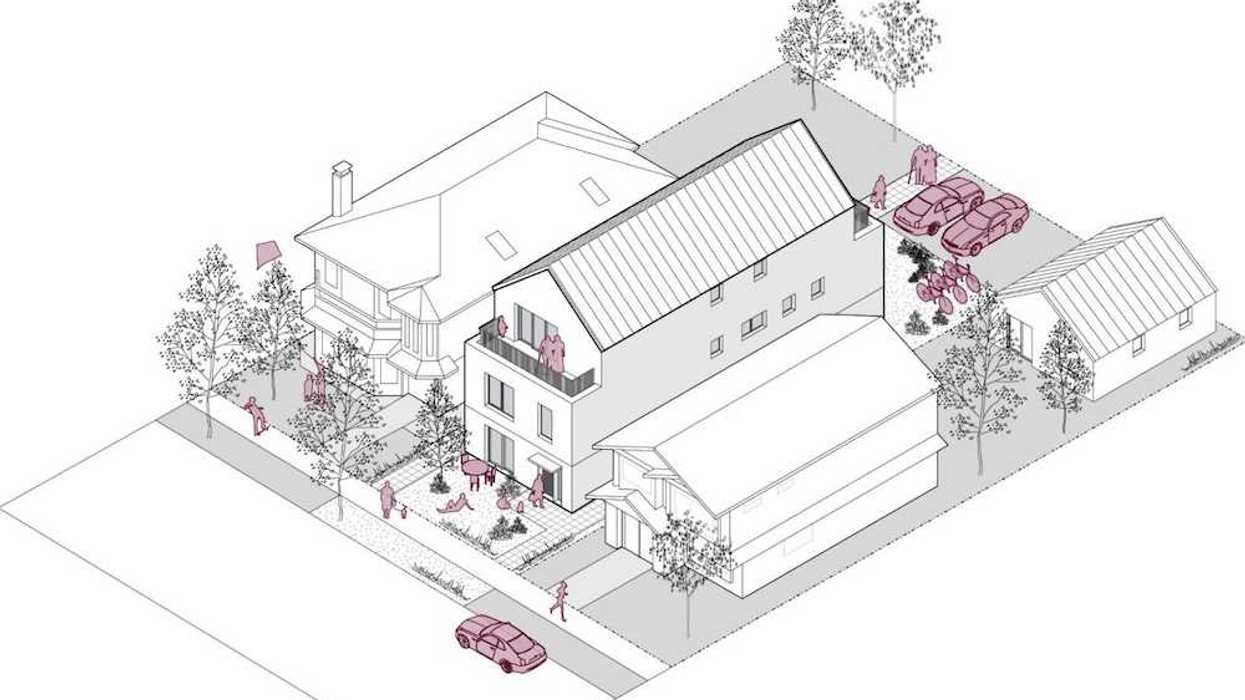

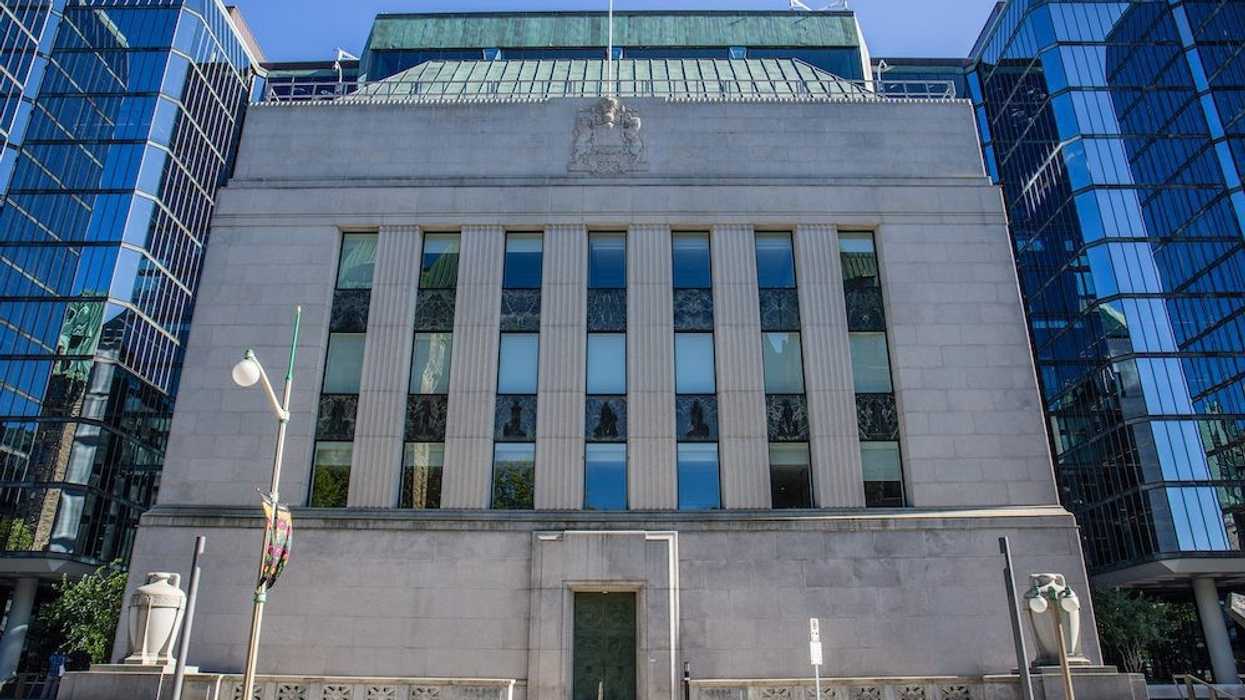

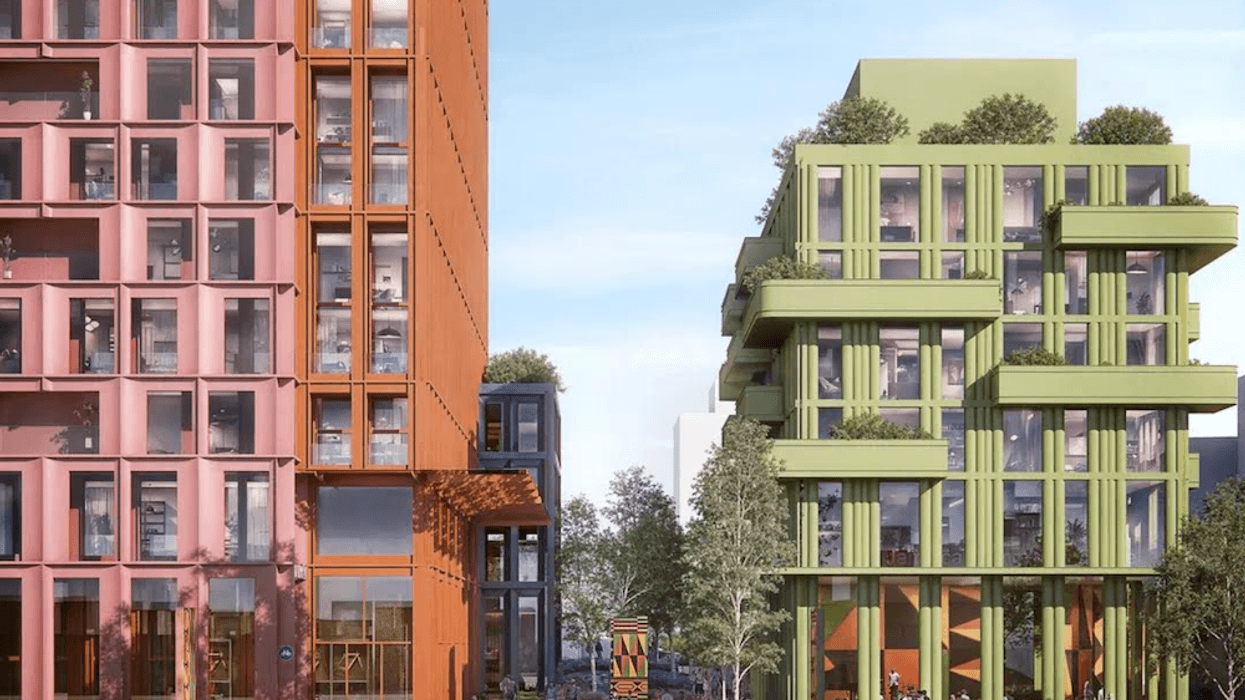
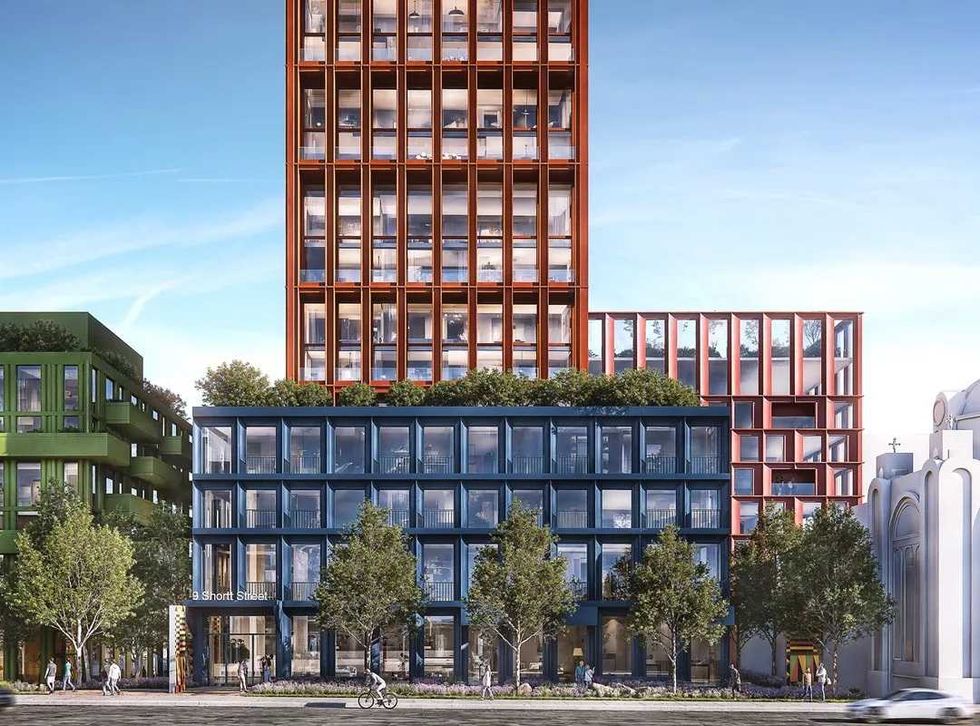 Rendering of 9 Shortt Street/CreateTO, Montgomery Sisam
Rendering of 9 Shortt Street/CreateTO, Montgomery Sisam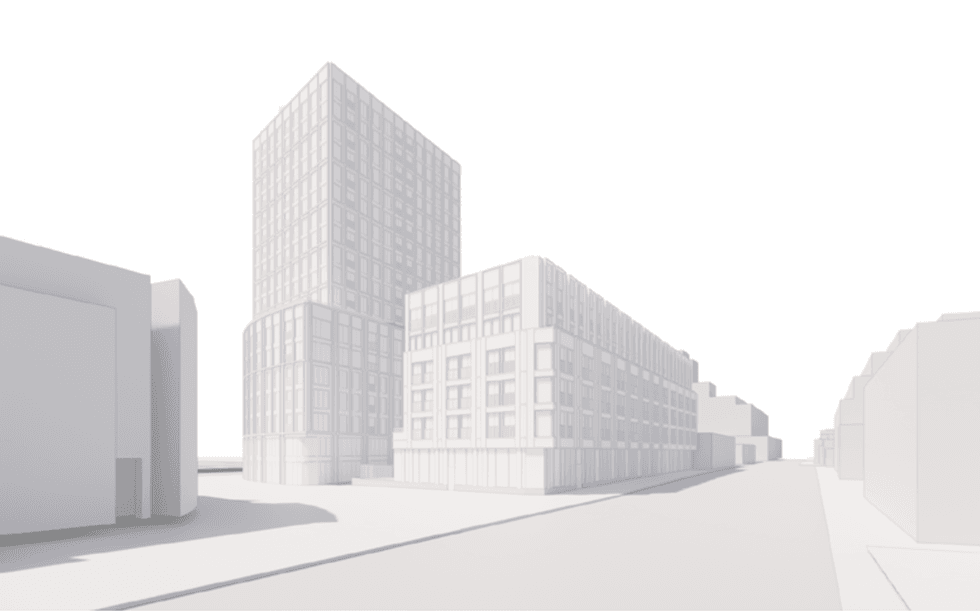 Rendering of 1631 Queen Street/CreateTO, SVN Architects & Planners, Two Row Architect
Rendering of 1631 Queen Street/CreateTO, SVN Architects & Planners, Two Row Architect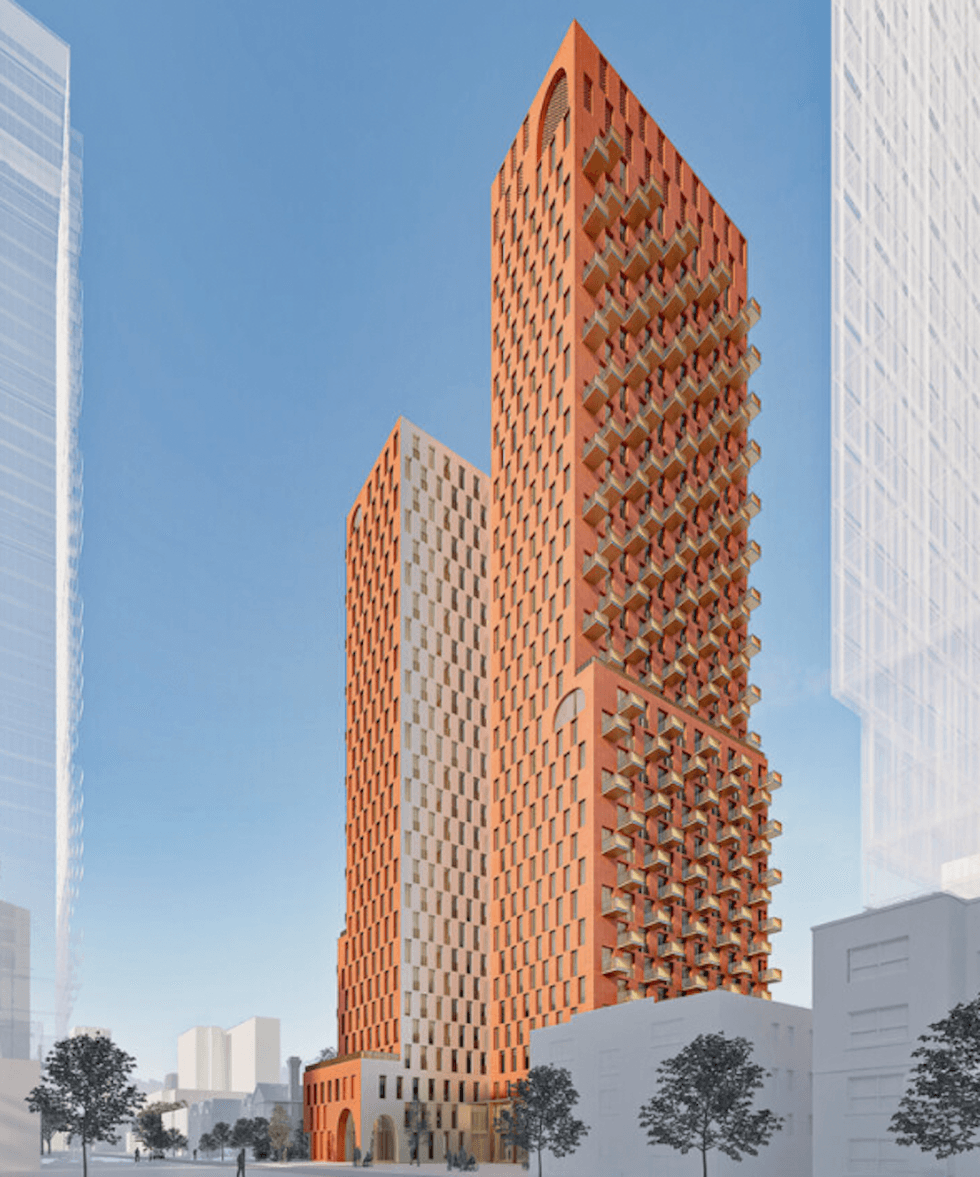 Rendering of 405 Sherbourne Street/Toronto Community Housing, Alison Brooks Architects, architectsAlliance
Rendering of 405 Sherbourne Street/Toronto Community Housing, Alison Brooks Architects, architectsAlliance


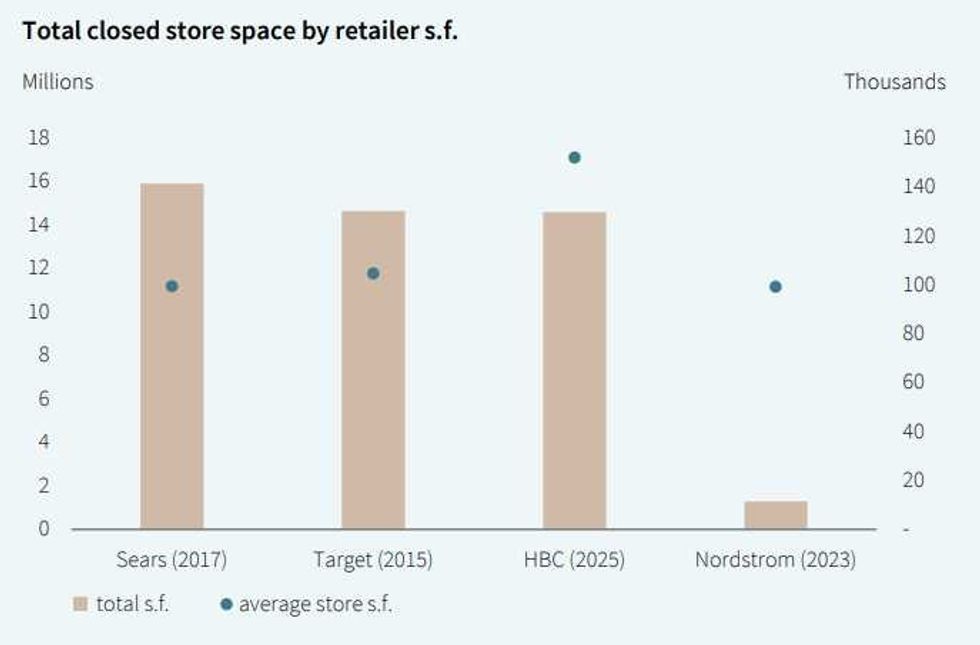 Hudson’s Bay vacated about as much space as Target did in 2015. (JLL)
Hudson’s Bay vacated about as much space as Target did in 2015. (JLL)