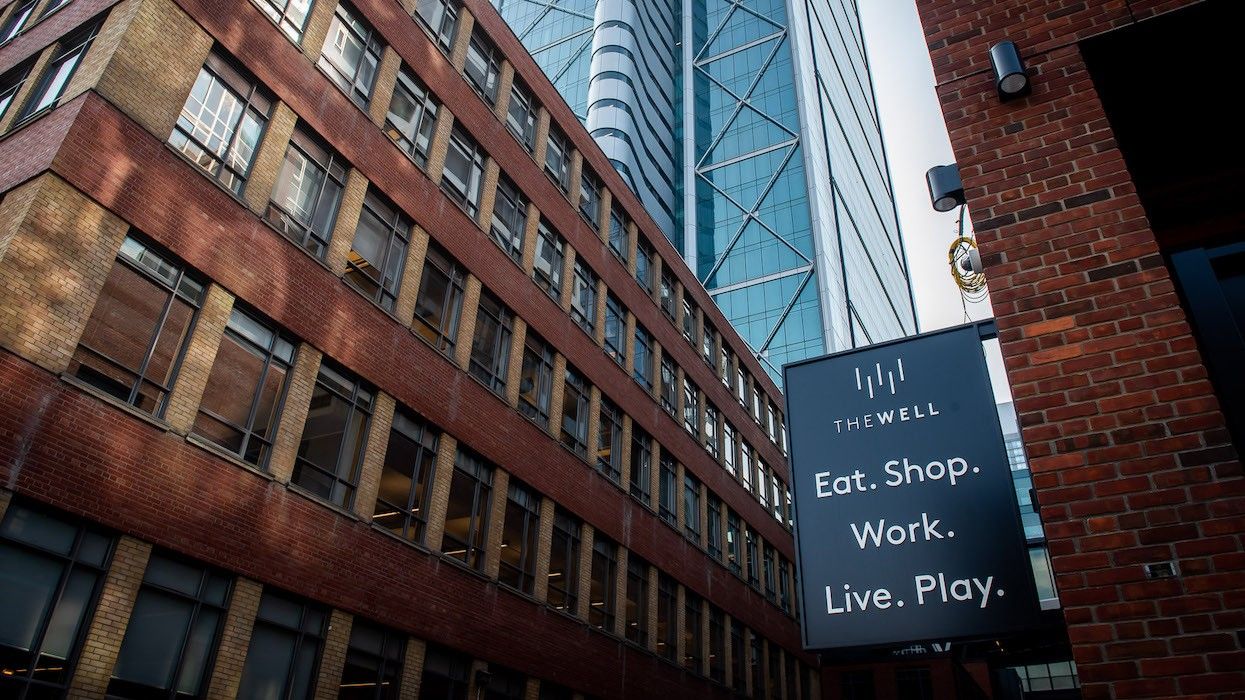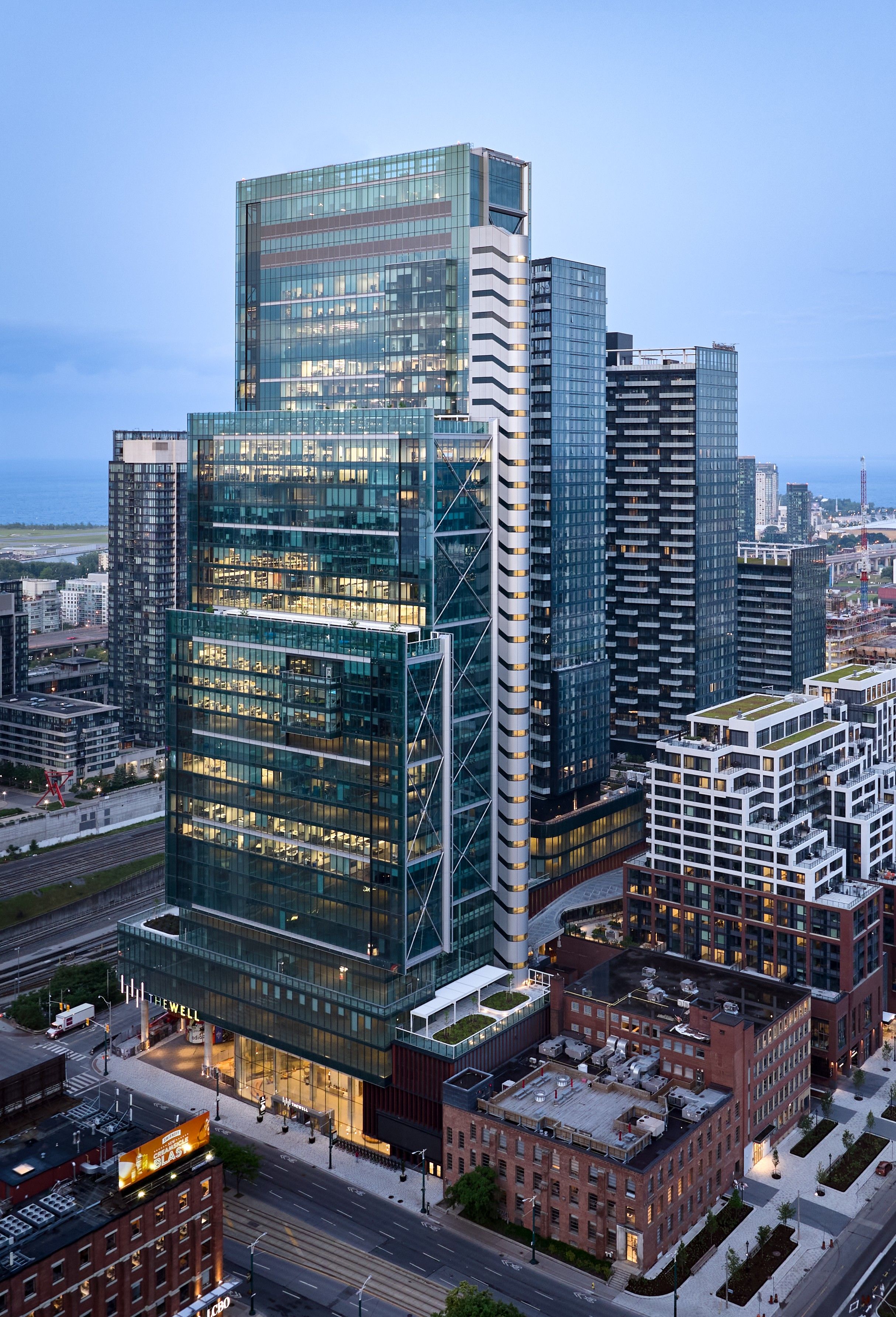Toronto architectural firm Hariri Pontarini Architects has another accolade to add to its long list. The firm is the fresh winner of the Council on Tall Buildings and Urban Habitat (CTBUH) Tall Building Design Award for its LEED Platinum office tower that anchors The Well in downtown Toronto.
Of course, The Well continues to give Toronto something to talk (and post) about with each new restaurant and retail space that launches in the sprawling new piece of real estate.
The Well sits partially on a parcel of land that used to belong to the Globe and Mail and is said to re-imagine Toronto's urban shopping mall with its varied indoor-outdoor offerings and master-planned community vibe. The real estate also features a sleek residential tower.
While many firms had a hand in shaping the design-forward 278,700-square-metre mixed-use project, including architectsAlliance, Adamson Associates, and BDP, it's Hariri Pontarini's work on the 111,500-sq-metre (1.2-million sf), 38-storey tower at 8 Spadina Avenue that has been recognized with the design excellence distinction from the Council on Tall Buildings and Urban Habitat (CTBUH). The striking building is recognized in the ‘Best Tall Building by Height, 100-199 Metres’ category of the esteemed international competition.
Making a dramatic entrance in a city filled with many monotonous office buildings, 8 Spadina Avenue features three distinct volumes and terraces upwards, providing a range of floor plates for more office space flexibility. “The modern industrial aesthetic of exposed stairways and macro scale façade details reference the area’s industrial heritage,” reads a press release from Hariri Pontarini.
Deviating from typical office spaces, the elevator core sits off-centre on the building’s north side, a move designed to expand access to daylight and views from the office floors. The positioning also allows for the creation of a large, open, and airy lobby.
“The building is designed to be a gateway through a multi-storey opening at street level to The Well’s dynamic mix of office, retail and residential activity, including the ‘spine’, an open-air, multi-tiered promenade beneath a large glazed canopy,” reads the release. It states that, as master plan architects for The Well, Hariri Pontarini established its site plan, massing, key moves, materiality, and design guidelines.
The CTBUH Awards program recognizes projects “that have made extraordinary contributions to the advancement of tall buildings and the urban environment, and that achieve sustainability and human well-being at the highest and broadest level,” the organization said in a statement announcing this year’s winners.
“We’re pleased to be recognized by the CTBUH for a project that we believe is a unique and highly contextual reimagining of the office tower,” said David Pontarini, Founding Partner of Hariri Pontarini Architects. The firm is no stranger to CTBUH awards: it’s already taken home the design excellence distinction from the CTBUH for the mixed-use King Portland Centre, also located in the King West District of downtown Toronto.






















