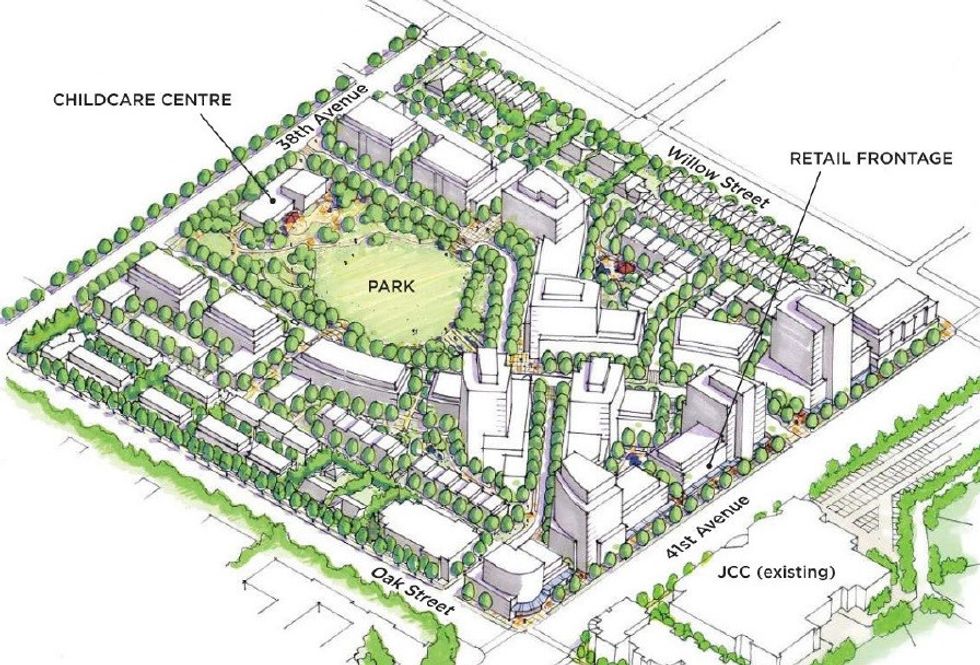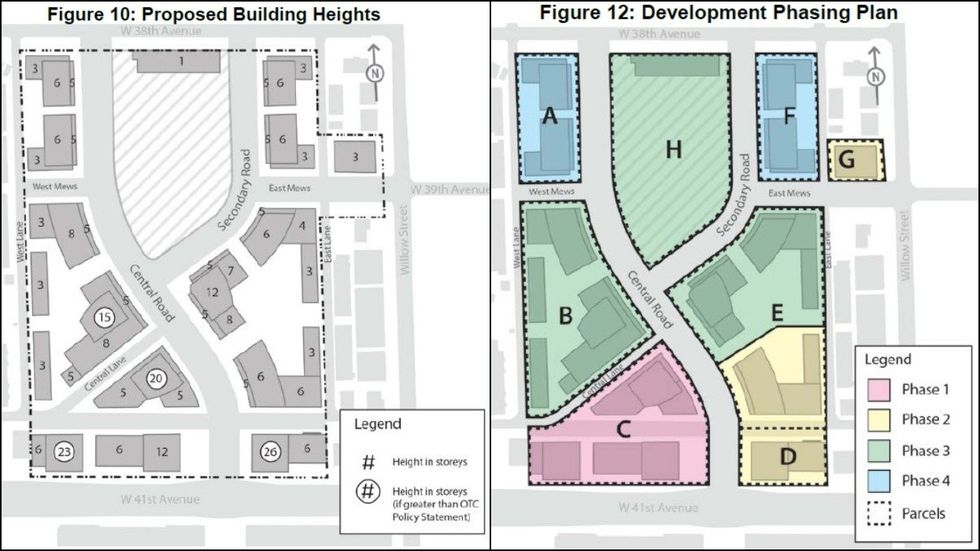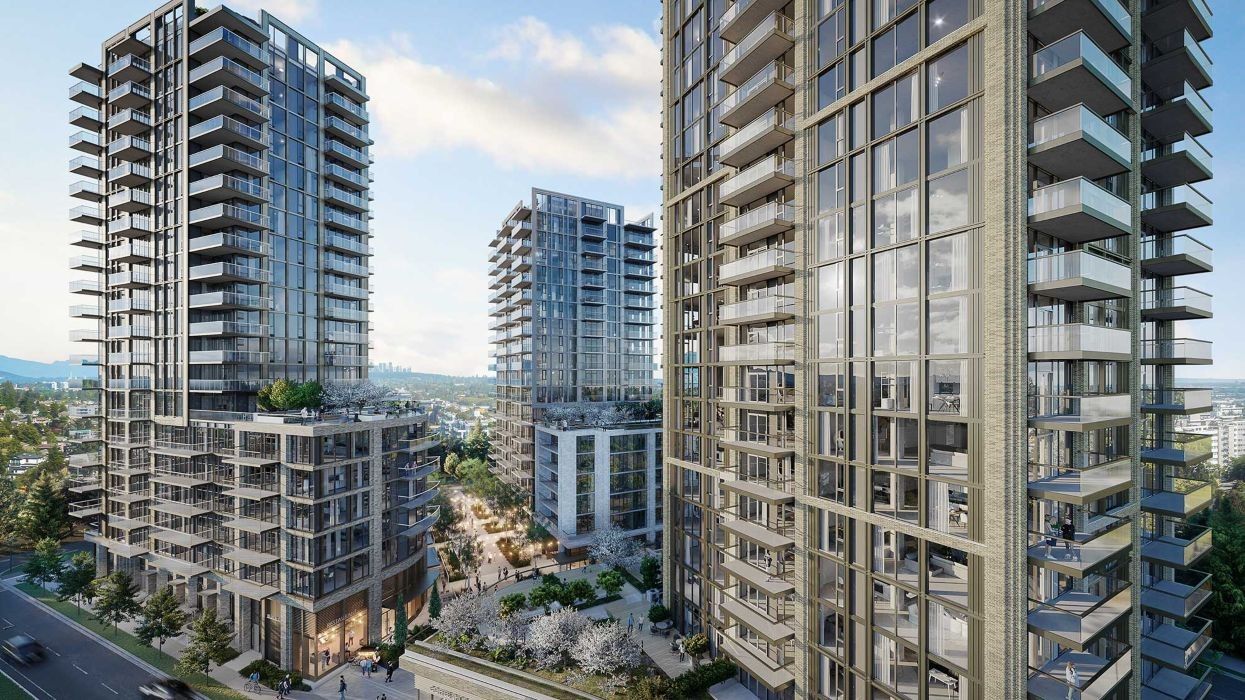After nearly a decade, the redevelopment of the site formerly home to the Oakridge Transit Centre (OTC) appears ready to commence, with UK-based developer Grosvenor unveiling the name for the upcoming master-planned community, Mayfair West, as well as details about the first phase.
Envisioned for the 14-acre site — located near the intersection of W 41st Avenue and Oak Street, a stone's throw away from the Oakridge Centre redevelopment — is a sprawling community consisting of 17 buildings ranging from four to 26 storeys. It will provide over 1,600 homes to be constructed across 10 years, along with a two-acre park, childcare centre, and infrastructure improvements.
The site had been used as a bus yard since 1948, before TransLink sold the site for $440M to Intergulf Development Corporation and Modern Green Canada (MOMC) in December 2016 in one of the largest real estate transactions in the province's history.
Intergulf later departed from the project and sold its share to MOMC, with Grosvenor acquiring the site and taking over the project in July 2022. MOMC remained a capital partner, along with Transca Real Estate Development.


On Wednesday, Grosvenor announced that it had submitted its development permit application to the City of Vancouver for the first phase of Mayfair West.
Phase One will be located on the southwest corner of the site, closest to the W 41st-Oak Street intersection. It outlines the building of three towers: a 23-storey tower at the southwest corner, an 18-storey tower directly to the east, and a 20-storey tower directly north of the second tower.
Grosvenor says the first phase will total to over 460 residential units, with a mix of both market strata and rental units, and will also deliver a "large pedestrian thoroughfare with boutique retail and an entry plaza that opens the site up to the street."
All in all, the first phase is expected to consist of 295,000 sq. ft of market condos, 126,000 sq. ft of rental housing, and 24,000 sq. ft of commercial retail space, according to the development permit application.


"We are excited to be one step closer to bringing this significant development forward," said Grosvenor's Senior Vice President of Development Marc Josephson. "This area of the city is rapidly transforming, and this is one of those rare, blank-canvas sites where we can create a special community from scratch. As with all our developments, we are focused on making a lasting positive impact on the neighbourhood. Our vision is inspired by our unique international experience and design principles that have stood the test of time in many great cities around the world."
Owned by the Duke of Westminster, Grosvenor's origins can be traced all the way back to 1677 and Sir Thomas Grosvenor. The company says the decision to name the OTC project Mayfair West is a nod to the Grosvenor-owned Mayfair neighbourhood in London, which blends "historic character with modern stately design."
"We're thrilled to leverage our international and local expertise to move this exceptional project forward and create a lasting legacy for the city," added Chief Development Officer James Patillo. "Developing Mayfair West is a clear demonstration of Grosvenor's unwavering commitment to Vancouver's dynamic real estate market, and exemplifies our commitment to thoughtful development, led by the same development team that has successfully launched Grosvenor's local residential and mixed-use projects over the past ten years."
Although the master plan concept was developed by James KM Cheng Architects, Grosvenor has retained Toronto-based Hariri Pontarini Architects (HPA) and Arcadis IBI Group to move the project forward.
"We've been granted a rare and remarkable opportunity — an inviting canvas to create a vibrant tapestry of purpose, sustainability, and inclusivity and to shape a distinctive visual identity within Vancouver's urban landscape," said David Pontarini, Founding Partner of HPA. "Guided by James Cheng's master plan, this project is our chance to sculpt something truly exceptional and lasting for the City of Vancouver."
The City of Vancouver is accepting public comment on the project until Friday, December 22, before the application goes to the Development Permit Board for a decision on Tuesday, February 20.





















