Geotechnical Survey
Learn about geotechnical surveys in Canadian real estate — what they evaluate, why they’re required, and how they reduce construction risks.
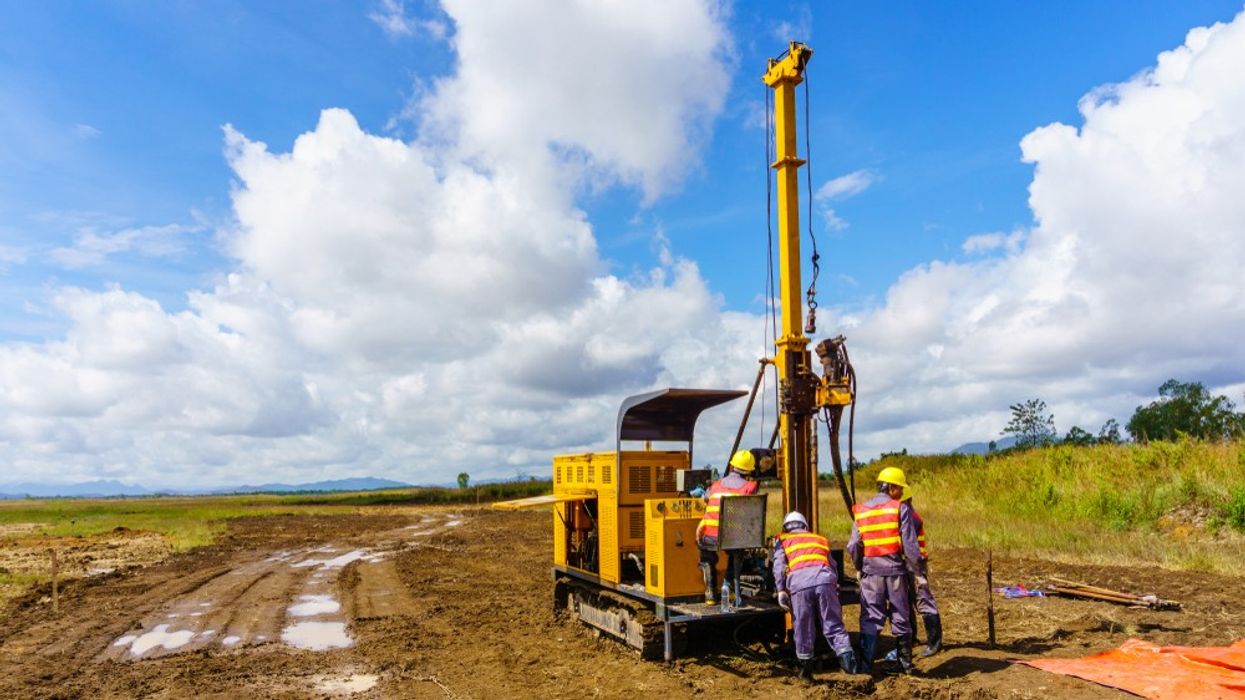
July 27, 2025
What is a Geotechnical Survey?
A geotechnical survey is a field investigation and analysis of soil, rock, groundwater, and other subsurface conditions on a site to assess its suitability for construction.
Why Geotechnical Surveys Matter in Real Estate
In Canadian real estate development and construction, geotechnical surveys identify potential risks and inform the design of foundations, retaining walls, and drainage systems.
Key elements:
- Soil bearing capacity and composition
- Groundwater table levels
- Slope stability and erosion risks
- Presence of contaminants or problematic soils
A geotechnical survey is often required before issuing building permits for new construction or significant redevelopments.
Example of a Geotechnical Survey in Action
The developer commissioned a geotechnical survey to ensure the soil could support the planned high-rise building.
Key Takeaways
- Evaluates subsurface conditions before construction
- Informs foundation and drainage design
- Helps identify environmental or soil risks
- Required for many building projects
- Reduces structural and safety issues
Related Terms
- Building Permit
- Drainage System
- Foundation
- Site Plan
- Environmental Site Assessment

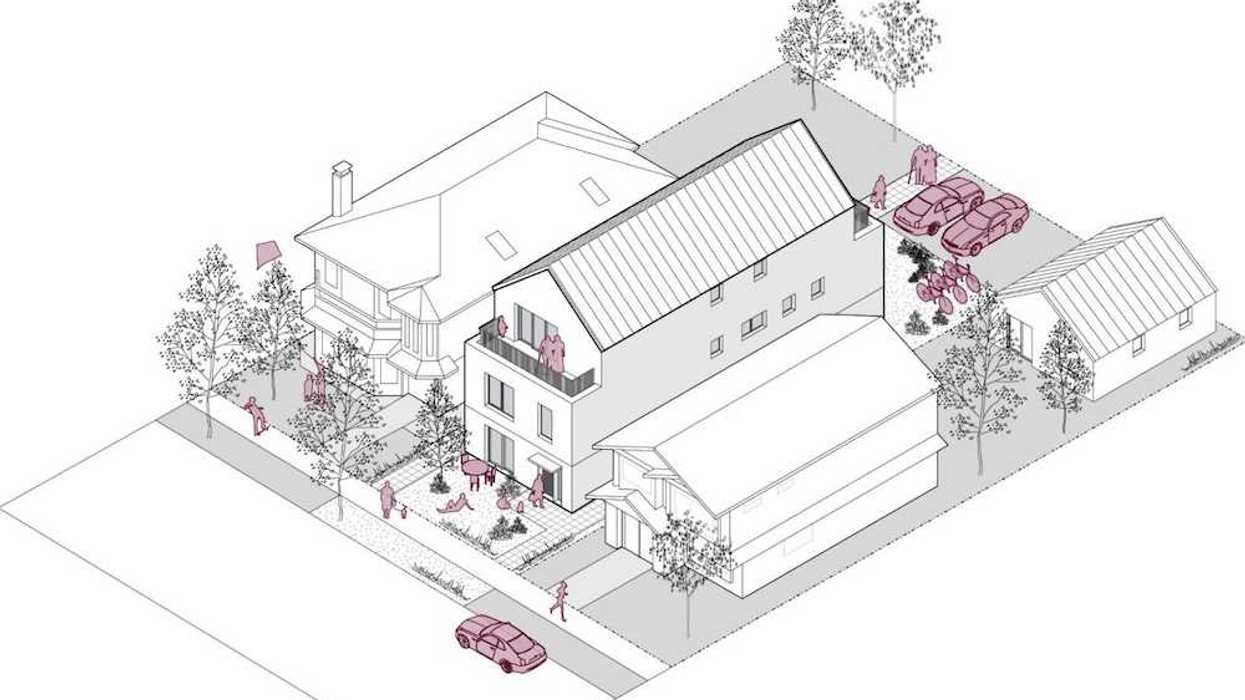
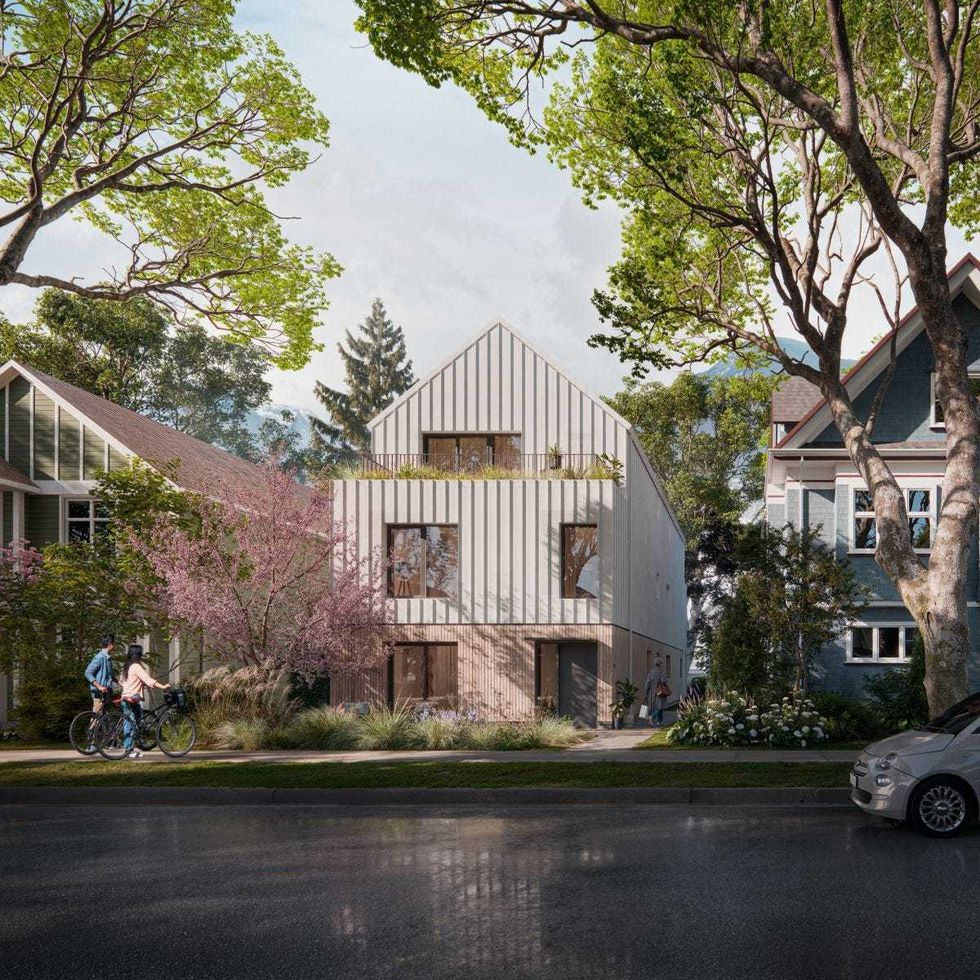 A rendering of the “BC Fourplex 01” concept from the Housing Design Catalogue. (CMHC)
A rendering of the “BC Fourplex 01” concept from the Housing Design Catalogue. (CMHC)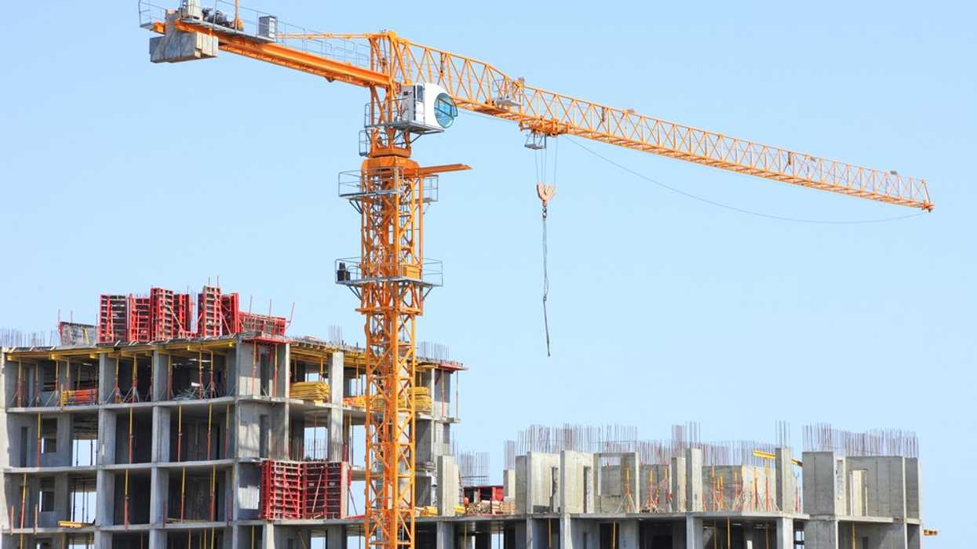

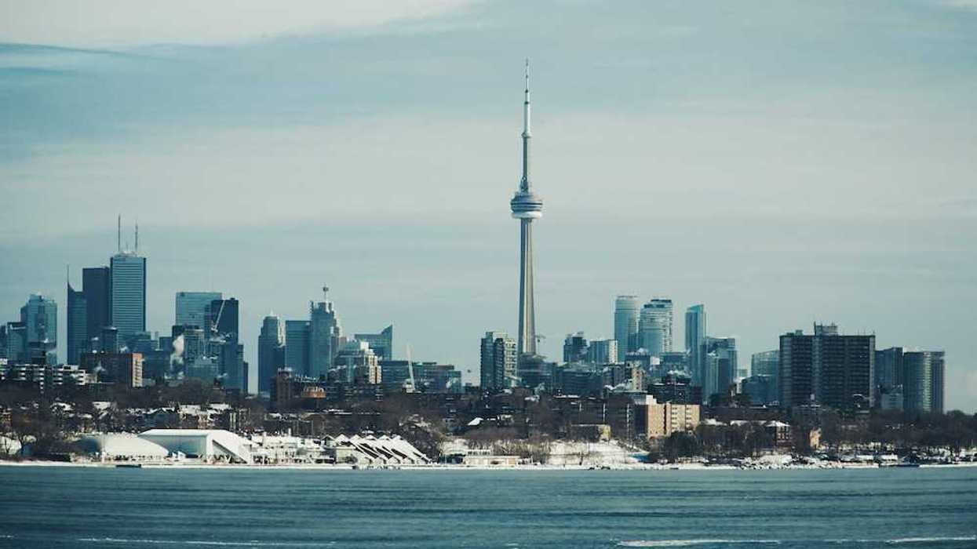
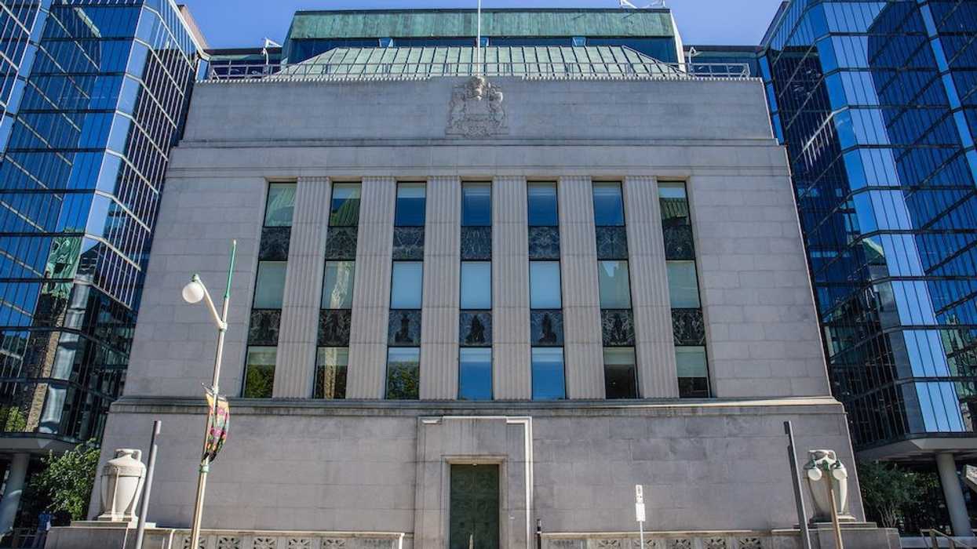
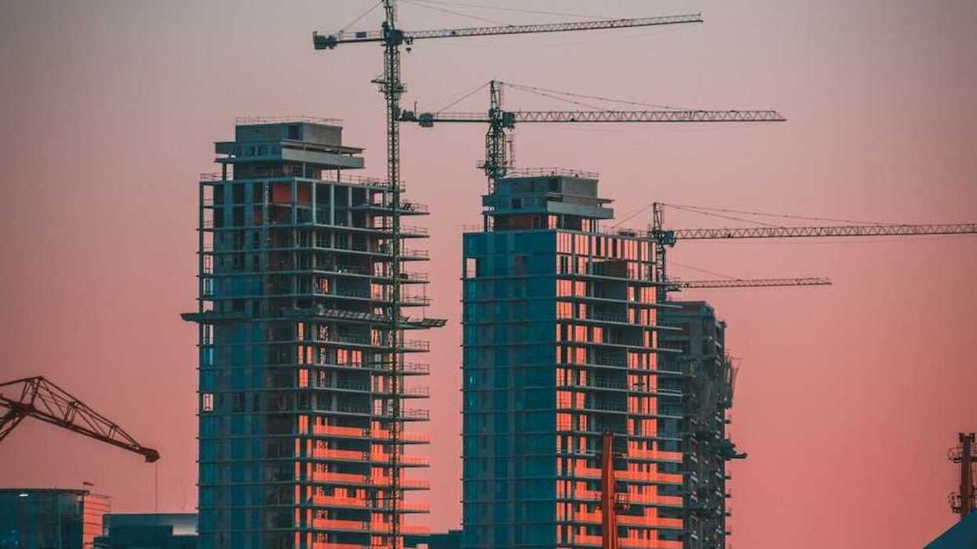
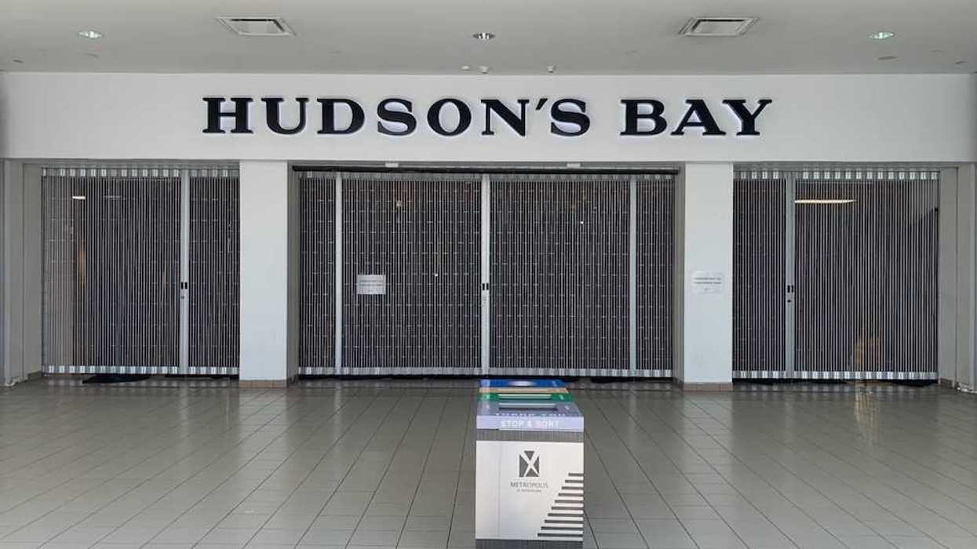
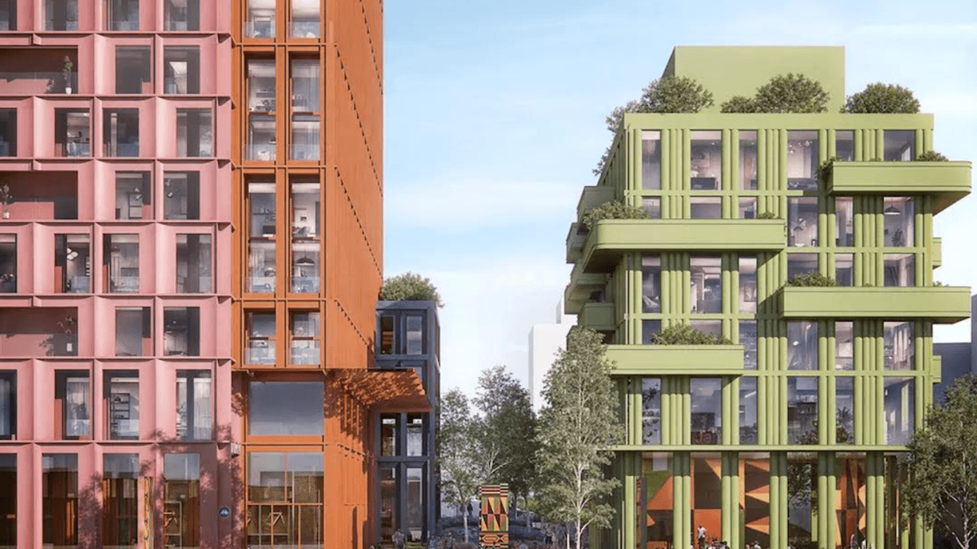
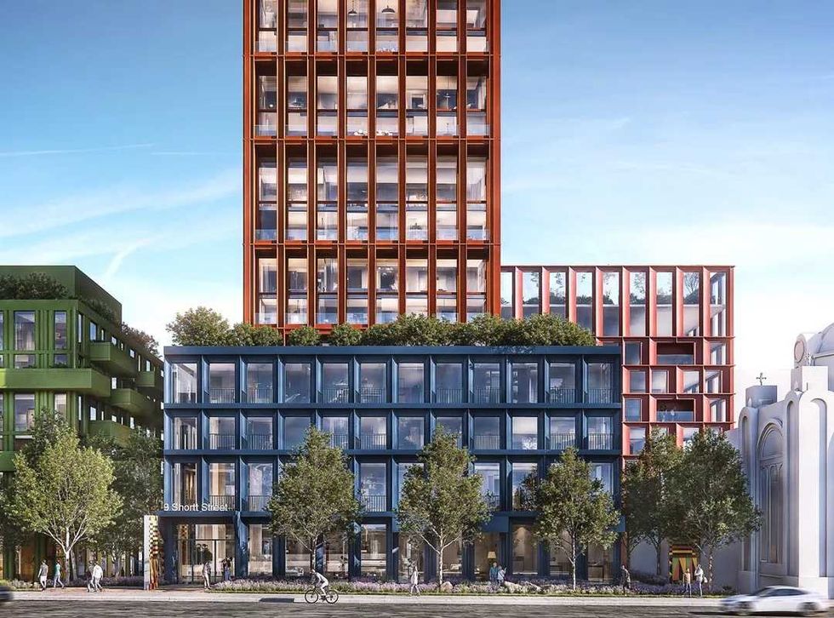 Rendering of 9 Shortt Street/CreateTO, Montgomery Sisam
Rendering of 9 Shortt Street/CreateTO, Montgomery Sisam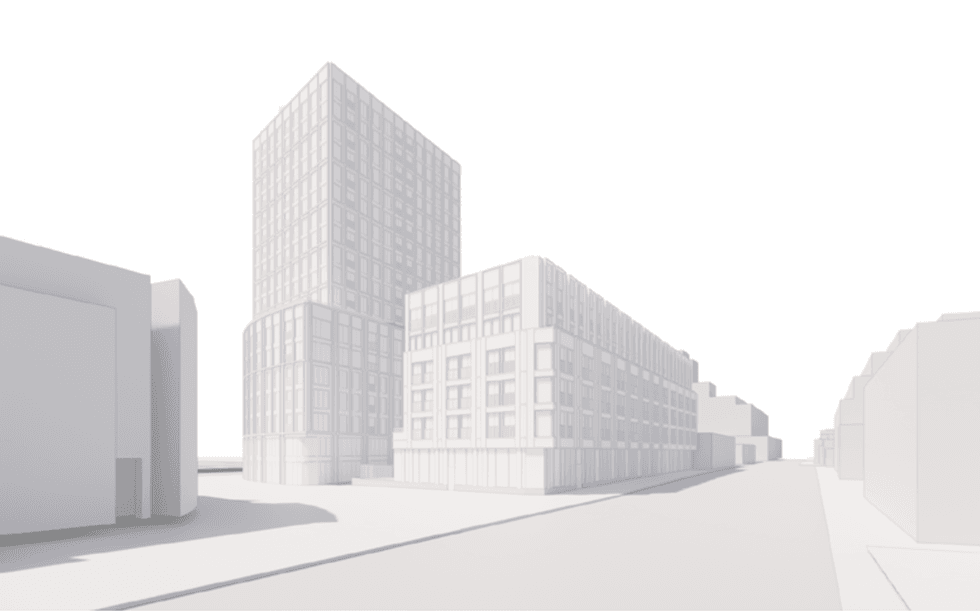 Rendering of 1631 Queen Street/CreateTO, SVN Architects & Planners, Two Row Architect
Rendering of 1631 Queen Street/CreateTO, SVN Architects & Planners, Two Row Architect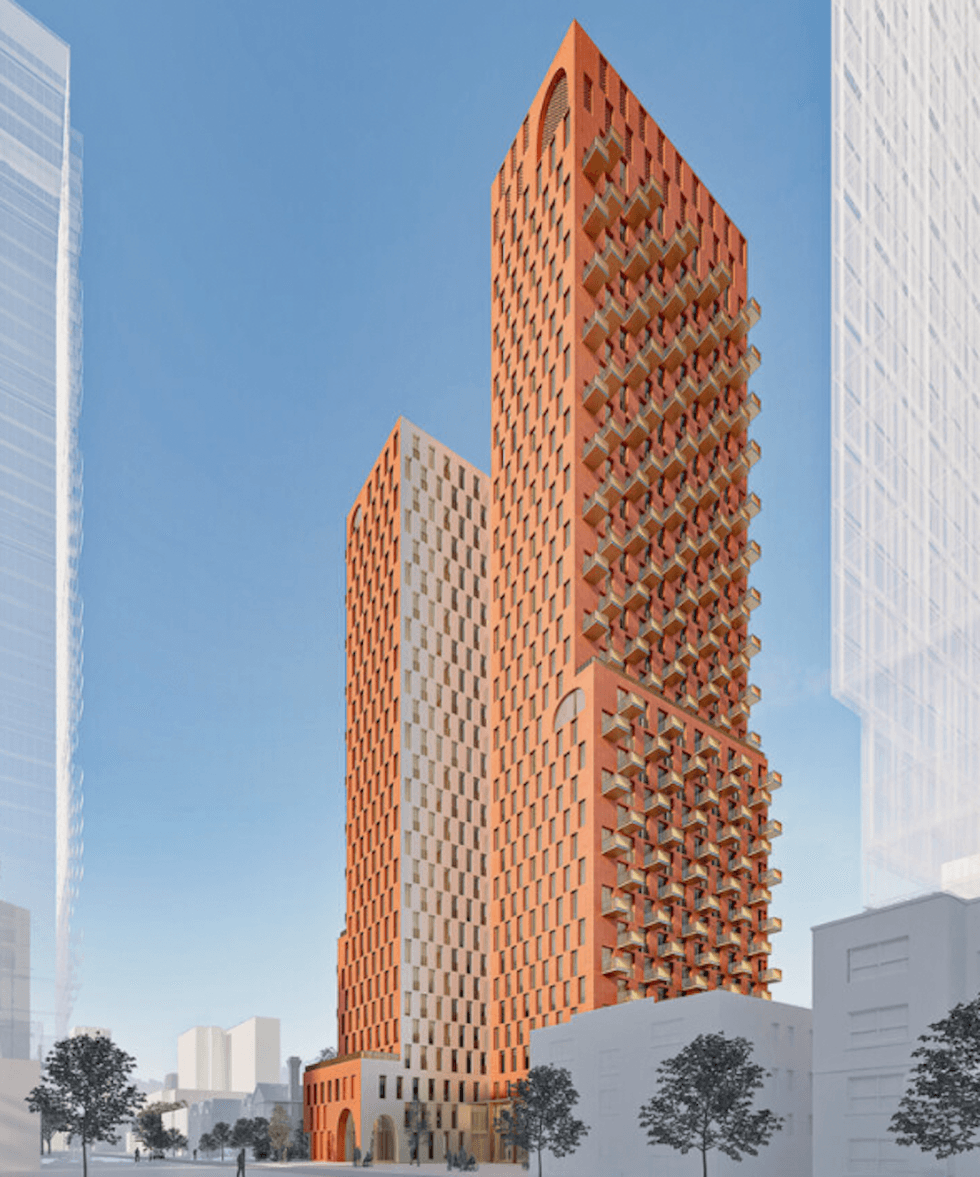 Rendering of 405 Sherbourne Street/Toronto Community Housing, Alison Brooks Architects, architectsAlliance
Rendering of 405 Sherbourne Street/Toronto Community Housing, Alison Brooks Architects, architectsAlliance

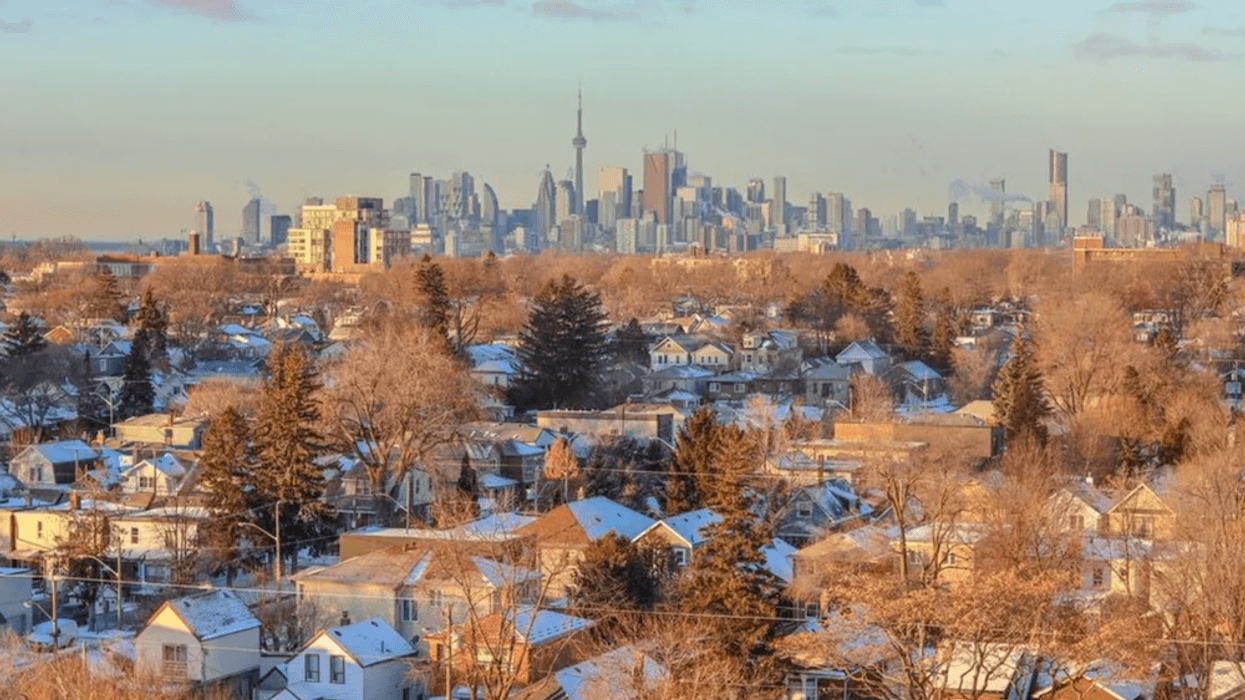
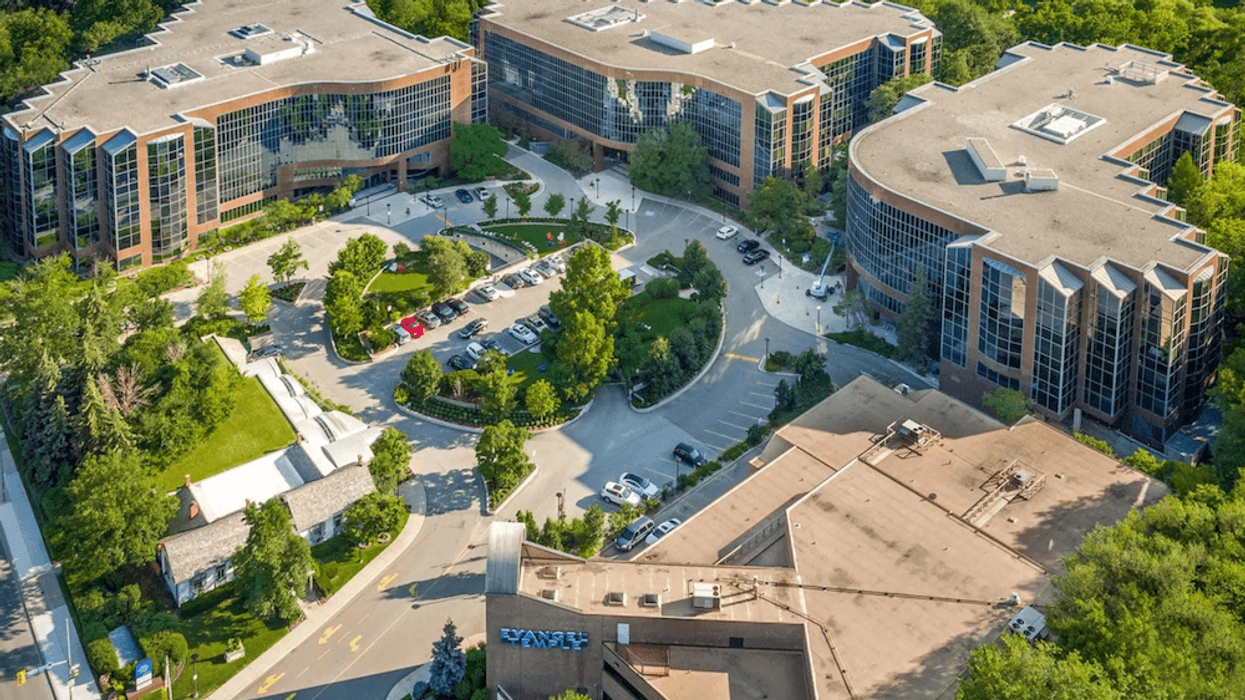
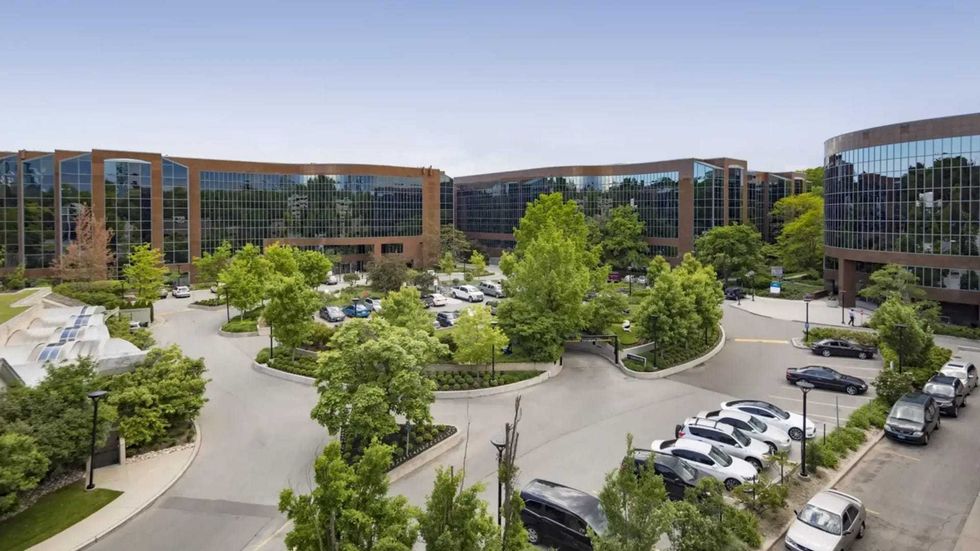 The Yonge Corporate Centre at 4100-4150 Yonge Street. (Europro)
The Yonge Corporate Centre at 4100-4150 Yonge Street. (Europro)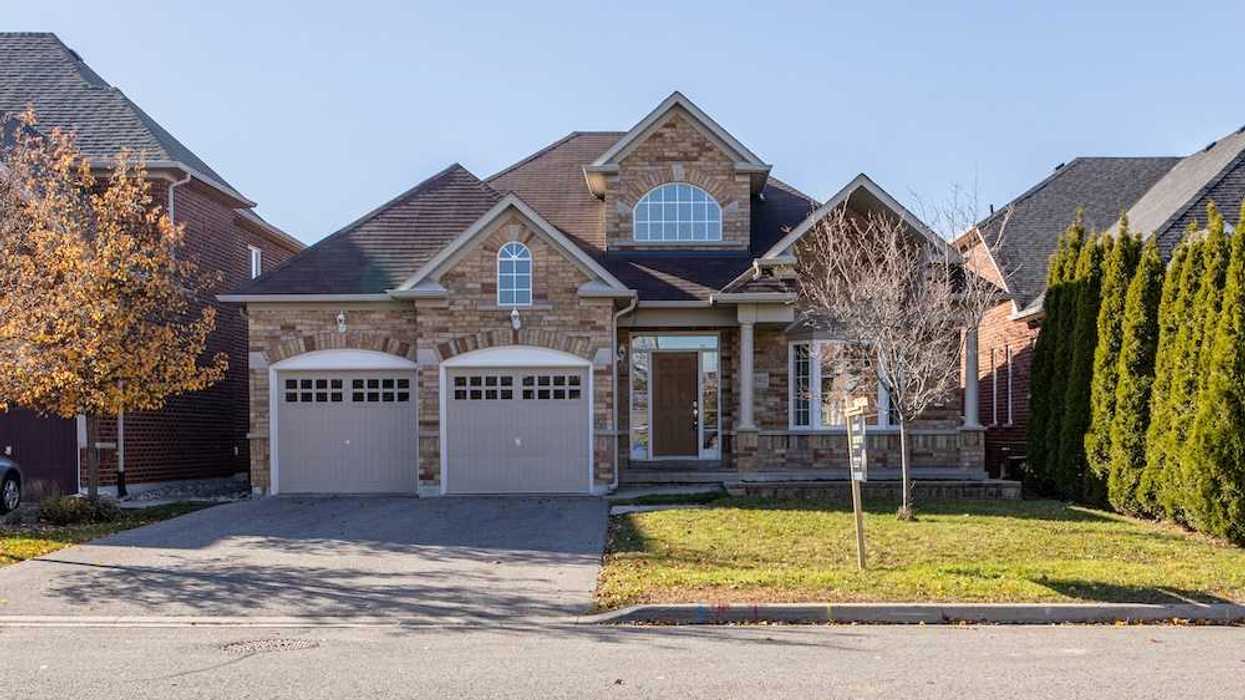

 Jon Sailer
Jon Sailer