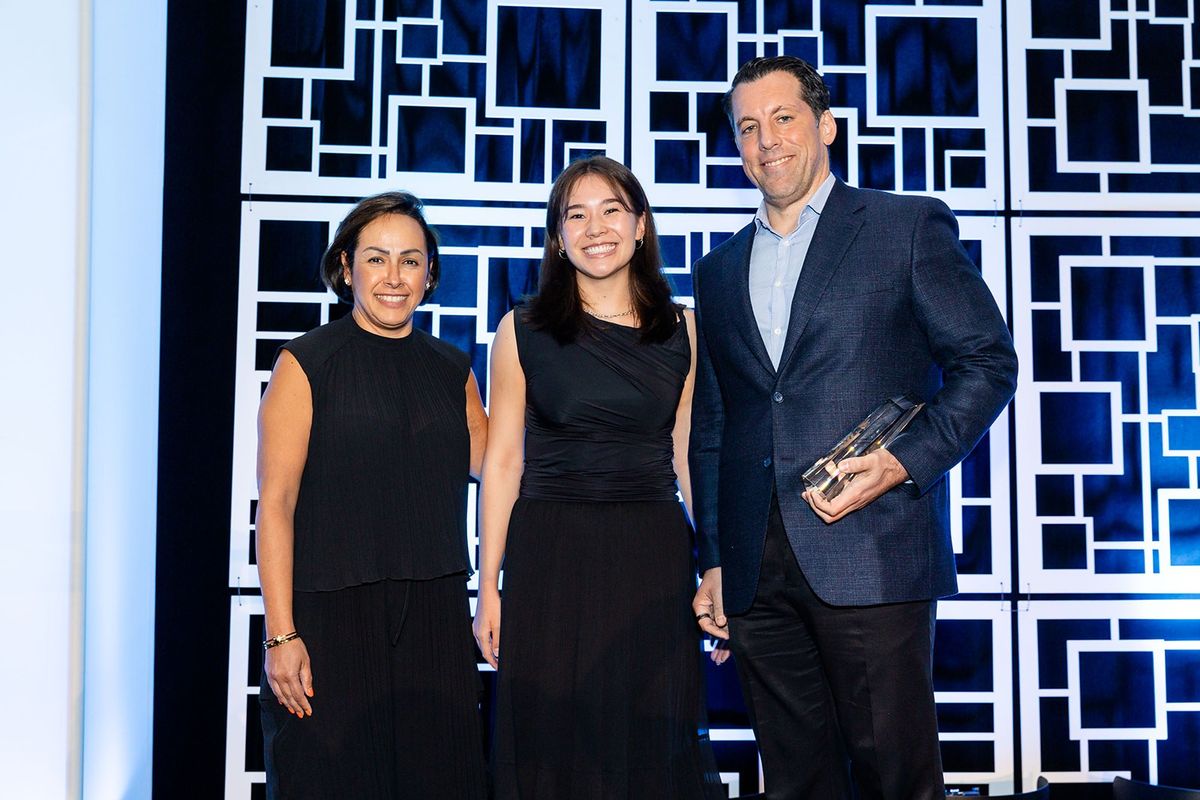“It was like Animal House when I first saw it,” says renowned architect and interior designer Dee Dee Taylor of her new home in Toronto’s Annex neighbourhood.
In its previous life, the now stunning 16,000-sq.-ft boutique condominium complex was a fraternity house for students at the nearby University of Toronto. If you’ve ever set foot in a frat house -- especially one that’s over a century old -- then you can probably imagine the state it was in.
Dee Dee first noticed the “for sale” sign in front of the home at 85 Bedford Road while on a neighbourhood walk. At the time, she lived around the corner on 168 Davenport in an exquisitely renovated five-level brownstone.
“I was walking around the corner down through Bedford and passing this fraternity house that has that old Edwardian beautiful structure -- it was designed by Symons and Rae, who designed Upper Canada College,” says Dee Dee. “It was absolutely gorgeous and it had a big ‘for sale’ sign. And I noticed from the corner it had two addresses, 85 Bedford Road and 51 Elgin Avenue, and I thought ‘oh wow, this is unbelievable,’ in terms what you could do with this property.”
The wheels started to quickly turn. “I was thinking old beautiful villa, private driveway, below grade parking… I really wanted this boutique-style living,” says Dee Dee. “And I had two friends in mind who I thought would really enjoy this.” So, the three unit holders all purchased the home together.
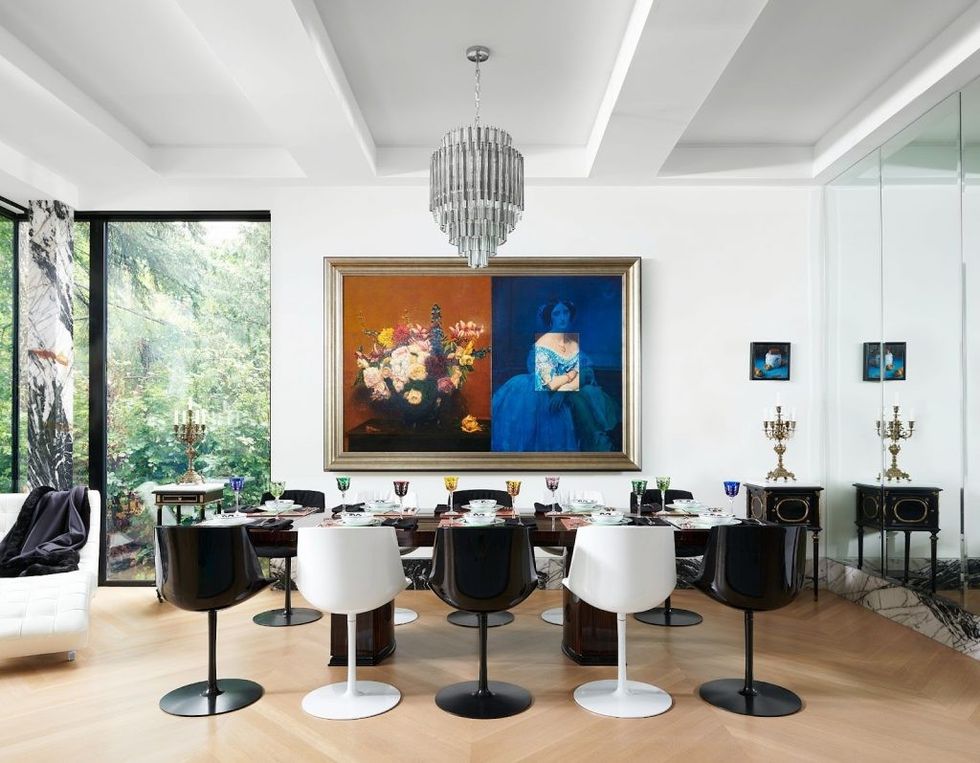
Of course, the materialization of this vision would require a lot of work, says Dee Dee.
“The frat house was founded in 1958; at the time, it was beautiful, with a chef and the boys dressed up. Then it got degraded; it was not well taken care of,” says Dee Dee. “There was no concrete floor in the basement, there were secret meeting rooms. The home still had the beautiful architectural features -- the windows, some of the brickwork. But inside, it was a gong show. There were 14 boys who lived in the house...”
In the ultimate facelift, Dee Dee and her team -- which included her 23-year-old daughter Rachael, whose company Taylor Hannah Curation disrupts the design industry with curated drops of innovative and sustainable home goods -- transformed the heritage frat house into an editorial-worthy, three-unit luxury condominium complex.
Each room of the home was artfully decorated and conceptualized by Dee Dee. Boasting soaring ceilings, a private entrance and elevator, three bedrooms, and ample underground parking, each condominium offers a generous amount of living space and gorgeous amenities like marble fireplaces and gourmet kitchens. An architectural staircase leads to the second and third floor units and features with a cascading chandelier designed by Zak Ridgely.
“The philosophy was always about a full restoration of this 1906 building with a modern intervention in the back,” says Dee Dee. “You quietly come in through these beautiful gates and go down under and everybody has three-car parking, a private elevator and storage. Suites One and Two have gardens and the penthouse has a rooftop terrace.”
What was once fit for a frat boy is now reimagined for the sophisticated set. In fact, Dee Dee had to keep one of the units herself.
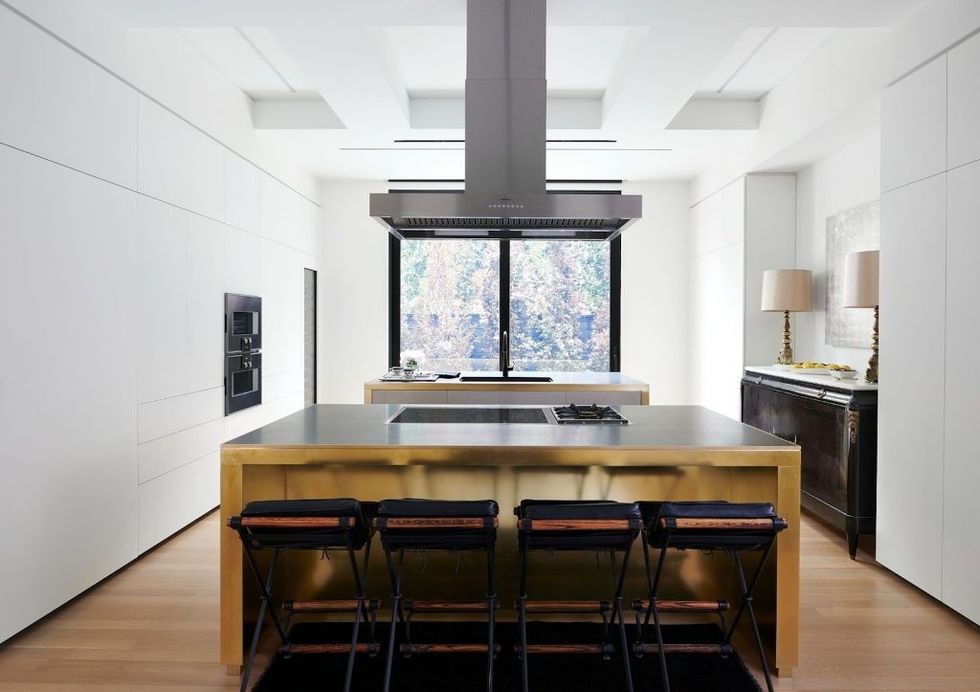
The home's design was about working with everyone involved says Dee Dee. As a result, each suite is very individual. She says Suite One is more traditional in nature. “I would call it modern traditionalism,” says Dee Dee. “The actual interior architecture features things like big and tall windows in the back, 11-12-foot ceilings, recessed coffered ceilings, and a mix of 1930 Murano chandeliers with basically trimless pot lights, slit lighting, and recessed tracks, but very sleek and very modern. We kept the one limestone fireplace in the master bedroom and it’s stunningly beautiful.”
The second suite has more of a “Belgium modern” feel, says Dee Dee. “It has a beautiful grade oak; it has terrazzo; it’s very calm,” she says. “It has a big terrace off the back that’s 11 ft in depth.”
The third floor penthouse is built within the structure of the existing house, says Dee Dee. “I has 15-foot ceilings in the primary bedroom; a rounded curve ceiling in the media room; there’s a wraparound terrace, and private roof garden that overlooks the backyards on Lowther and Elgin. It’s pretty stunning," she says.
The penthouse unit is represented by Andy Taylor and Jodi Allen of Sotheby’s International Realty Canada and hit the market this month for $7,950,000 CAD.
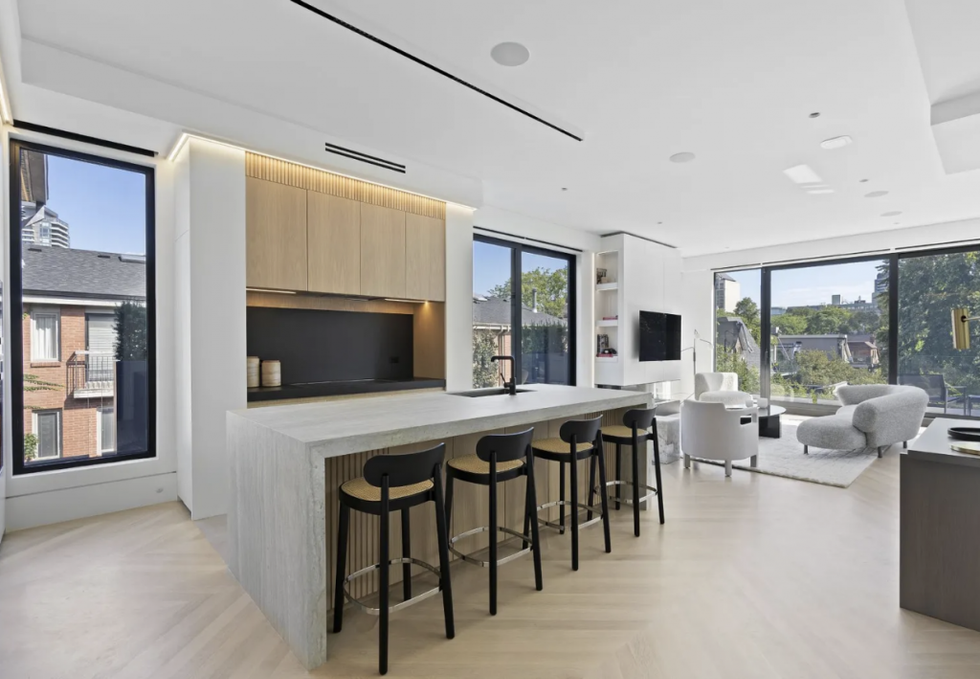
“There are a variety of modernized heritage properties throughout the city, but there’s nothing like a 20th century fraternity house that’s been transformed into three of Yorkville’s most luxurious condos,” says Andy Taylor. “This unique concept, in combination with its prime location, top-tier living amenities, and Dee Dee’s expert touch, make the entire project truly remarkable.”
The freshly-listed three-bedroom, three-bathroom penthouse offers 2,700 interior sq. ft, plus the stunning 482-sq.-ft rooftop terrace with 360-degree city views. It boasts granite heated flooring and the outdoor space is designed by the celebrated Ron Hollbrook.
"Dee Dee ensured that the entire complex showcased her unique design and architectural style," says Jodi Allen. "From the marble fireplaces, to the gourmet kitchens, and even the underground parking spaces and private entrances, everything has been chosen by Dee Dee herself, which is what makes this home so special. We were so excited to bring this project to market."
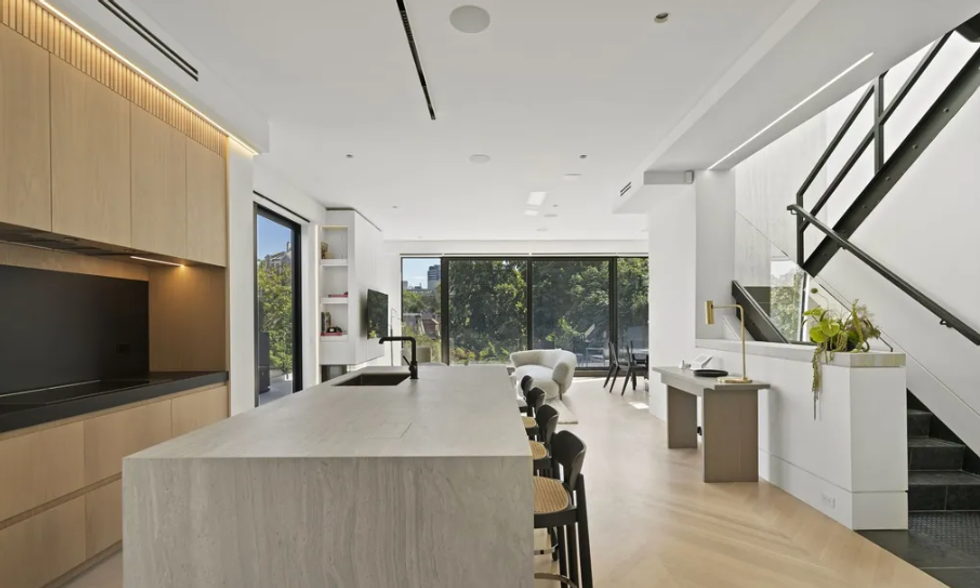
Dee Dee says she hopes we see more of these thoughtfully restored mansions in Toronto. “I don’t do what I call ‘rip-off historic’; where you plunk a building down and it’s supposed to look like it’s from 1906,” says Dee Dee. “I think of homes like One Chestnut Park, on the other hand, as a beautifully restored mansion.”
She highlights the distinction between gentrification and rejuvenation.
“Versus taking down the structure of the city, if we can add on and renovate, that’s so important. Three sides of this home are full historical retention,” says Dee Dee. “It’s complicated and certainly not the most economical, but there’s great value in it. You can’t express what the historical brings to the table and for me that gives me the creative energy to ask, ‘how do I develop that and how do I make the transition between historic and modern? ‘It’s a great process; it’s very interesting.”

















