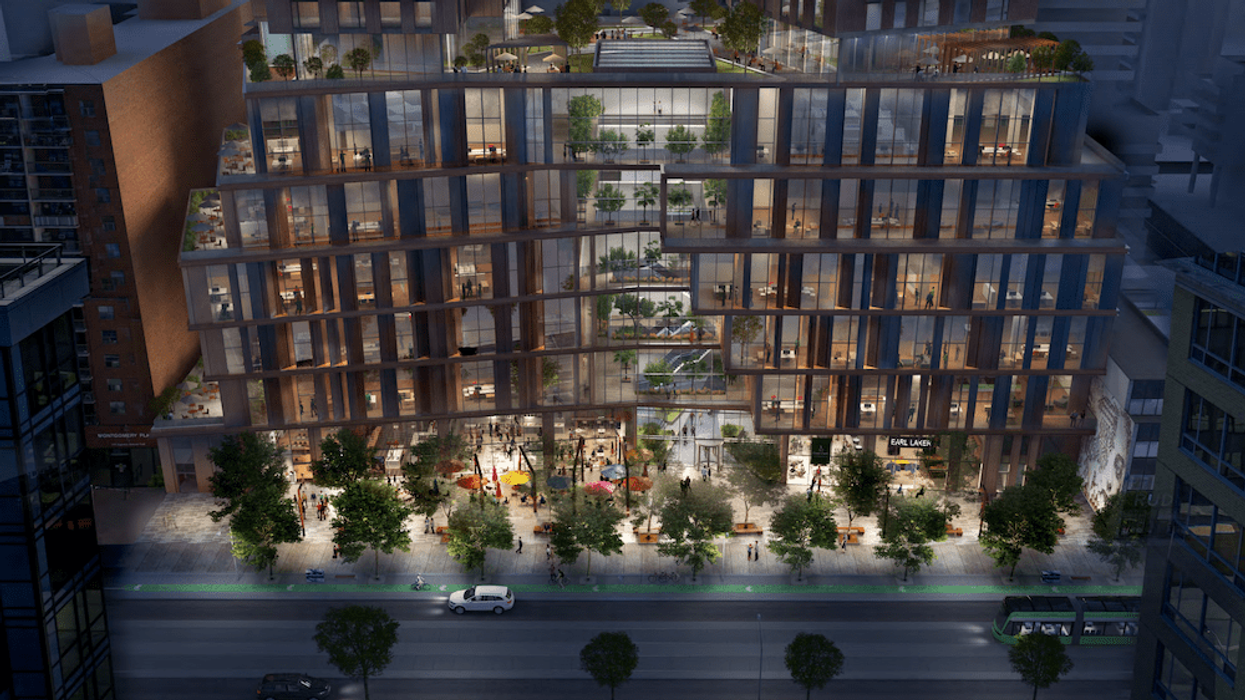Toronto's Yonge and Eglinton neighbourhood continues to be reimagined, with numerous new projects in the works. Joining the list of proposed developments includes a dual condo tower with a beautiful, sky-lit atrium along Eglinton Avenue East.
Last month, Madison Group -- the team behind Capitol Residences and Nobu Residences Toronto -- submitted an Official Plan and Zoning By-law Amendment to redevelop the site at 150, 160, 164 Eglinton Avenue East and 134, 140 Redpath Avenue with two residential towers, standing 43 and 46 storeys, stepped back from a 6-storey, mixed-use podium.
The development site is located on the north side of Eglinton Avenue East, south of Roehampton Avenue and west of Redpath Avenue. Spanning roughly 5,172 square metres, the site is described as irregularly shaped and is currently home to five properties, with buildings primarily used for commercial offices and retail spaces.
While the proposed development would bring 845 much-needed new homes to the neighbourhood, the project's highlight is the 'landmark' 6-storey tall sky-lit atrium and lobby that will serve as a publicly accessible mid-block connection between a privately owned public space on Eglinton Avenue East.
READ: Free to Thrive: Condo Project Breaks Down Barriers for First-Time Buyers
However, this isn't the first time this site has been up for redevelopment. According to the application’s planning rationale, an application was previously submitted in April 2015 to build a 39-storey, mixed-use building with retail, office, and residential uses. In May 2018, the City of Toronto adopted two zoning by-law amendments to permit a revised proposal, including a 46-storey structure and an increased 429 residences.
According to the planning rationale, the latest development proposal will maintain elements of the original approval, including the construction of a mixed-use development that will provide a mix of new residential and retail uses and additional office space.
In total, the project encompasses 76,479 square metres and includes 62,571 square metres of residential GFA, 4,973 square metres of live-work GFA, 8,116 square metres of office GFA, and 819 square metres of retail GFA.
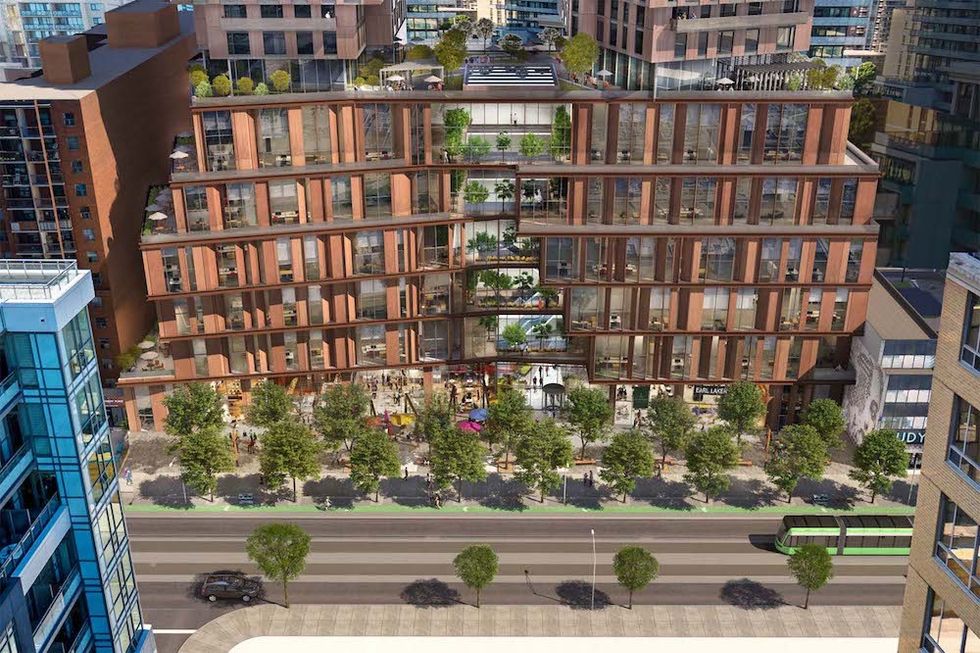
Now, the development will consist of a 6-storey podium topped with two residential towers with a base featuring residential lobby entrances on either end (one for each tower). Of the proposed 845 residential units, there will be a mix of two bachelors, 126 one-bedrooms, 288 one-bedroom plus dens, 388 two-bedrooms, and 91 three-bedroom units.
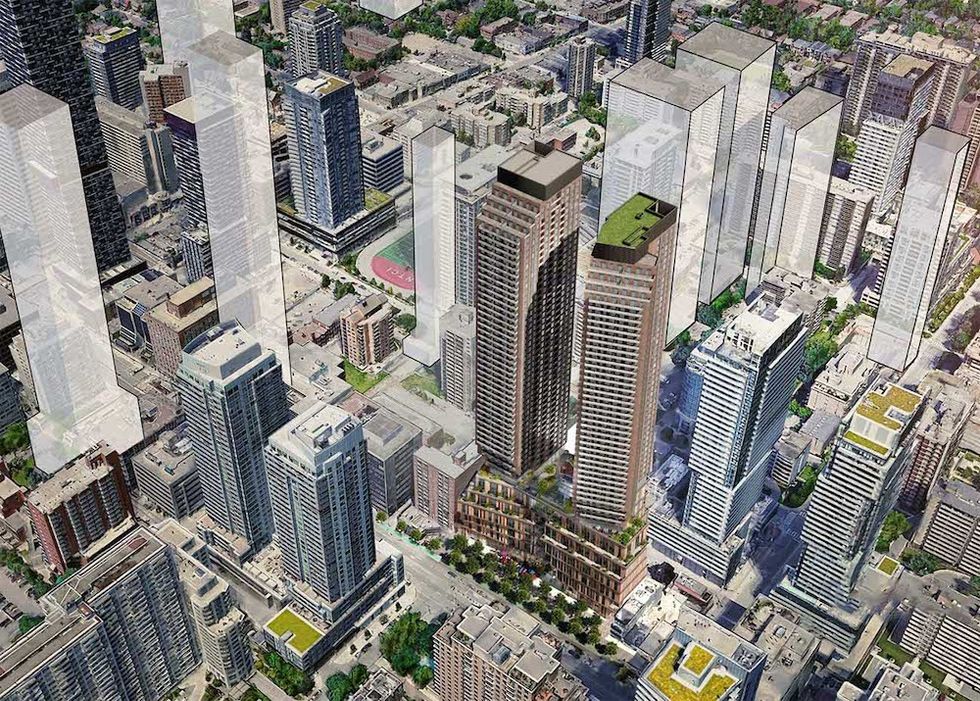
An 11,172-square-foot, privately owned publicly accessible space (POPS) fronting onto Eglinton Avenue East is also proposed. In contrast, a second 6,276-square-foot POPS is proposed at the site's rear, extending from the building lobby’s rear doors and through 134 and 140 Redpath Avenue.
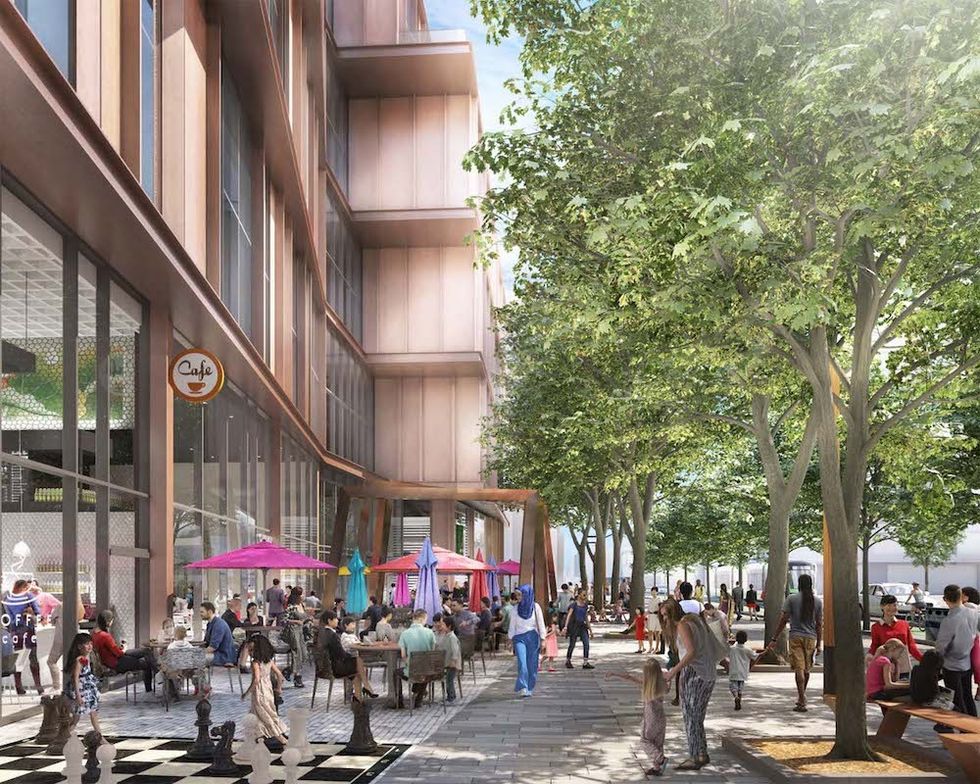
According to the project's cover letter, the public space at 134 Redpath Avenue has been designed as an “art-lane” for future flexible programming. In comparison, the additional public space at 140 Redpath Avenue will include a sidewalk, seating, planting, and lighting.

The proposed 6-storey podium building will contain residential lobby entrances on the east and west sides, five retail entrances closer to the centre of the site, and office uses which will be accessed via the central lobby.
The 538 square metre lobby, a portion of which will be six storeys in height, will be naturally lit through the proposed skylight on the podium roof and will also provide a landscaped publicly accessible throughway connecting the proposed Eglinton Green Line POPS along Eglinton and the proposed rear POPS through the building.
Significant interior landscaping is proposed, which will be designed to provide a year-round, weather-protected, vegetated, mid-block connection within a busy urban area accessible to both the building’s tenants, visitors, and the public.
The podium will also include retail at grade with a traditional office and live-work office space above, designed specifically to encourage entrepreneurial business/start-up activity, which represents an increase in the usable office space currently on-site today.
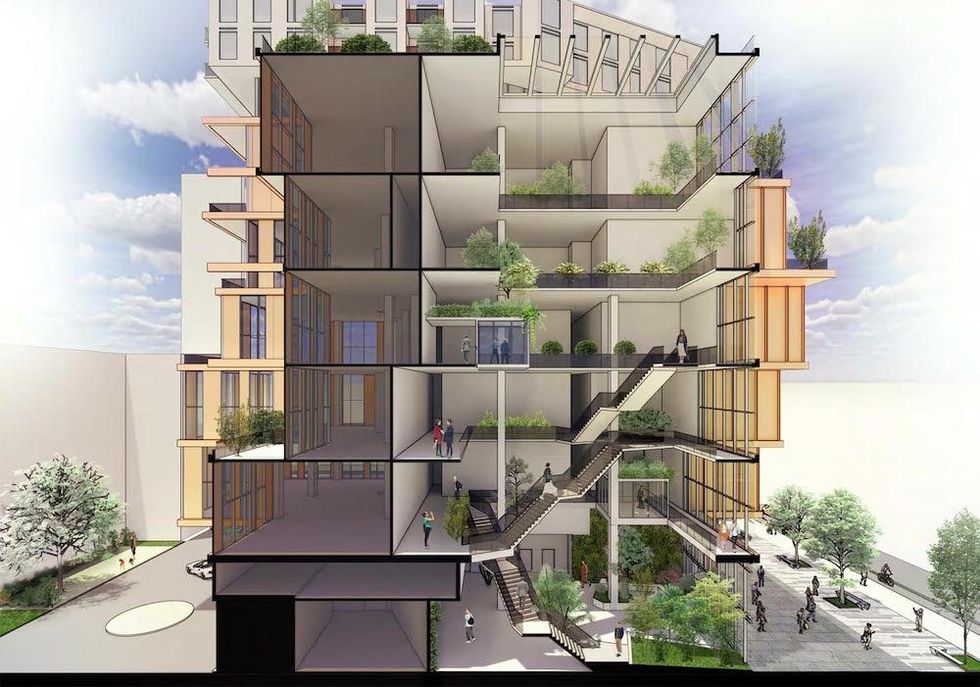
The podium’s mezzanine floor would house residential lockers, 594 bicycle storage spaces, and two residential amenity rooms. Floors two to four would consist of traditional office spaces and outdoor terraces, and 14 live-work units are proposed on levels five and six -- each with access to a private terrace and meeting rooms.
In total, 2,247 square metres of indoor and 1,137 square metres of outdoor amenity space are proposed. This includes a pet spa and a dog run.
In addition, 446 square metres of indoor amenity space will be located on the fifth floor, along with 428 square metres on the sixth floor. The seventh floor of each tower will also house indoor amenity spaces, joining by a shared outdoor amenity area that wraps around the atrium’s skylight that provides light to the 6-storey tall atrium below.
A cul-de-sac is also proposed in the west end of the site that would provide a car turning circle and access to the loading and service spaces, the underground garage ramp, a short-term bicycle storage room, and a bike elevator.
The proposal also includes three levels of underground parking, with room for 304 vehicles and 907 bicycles.
