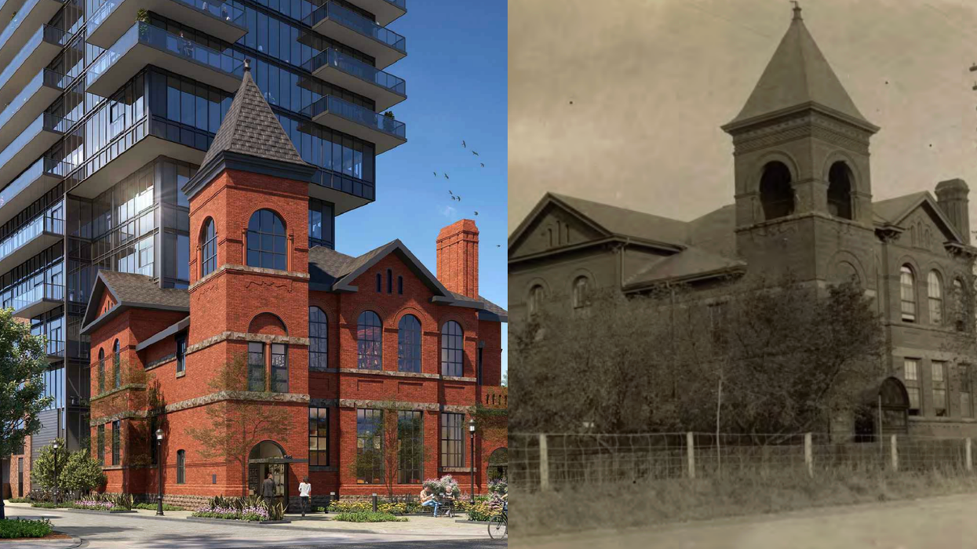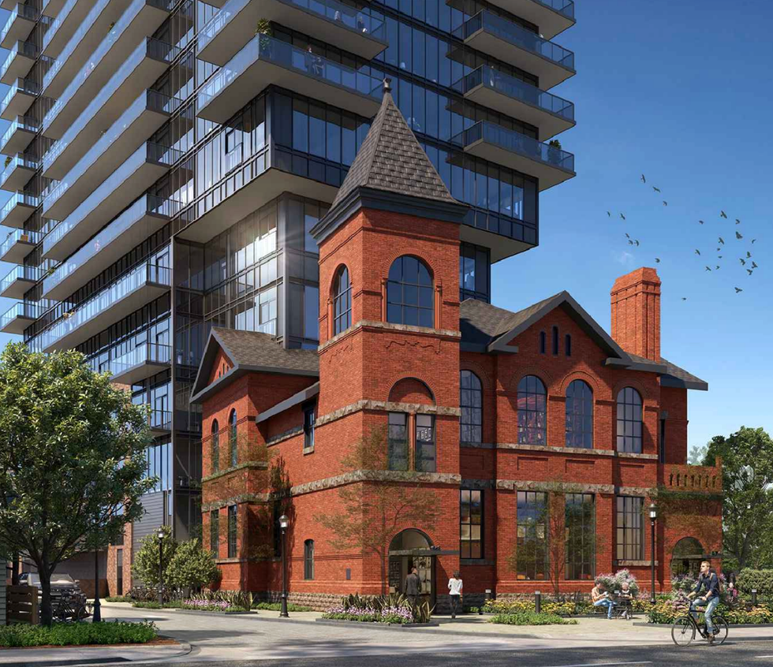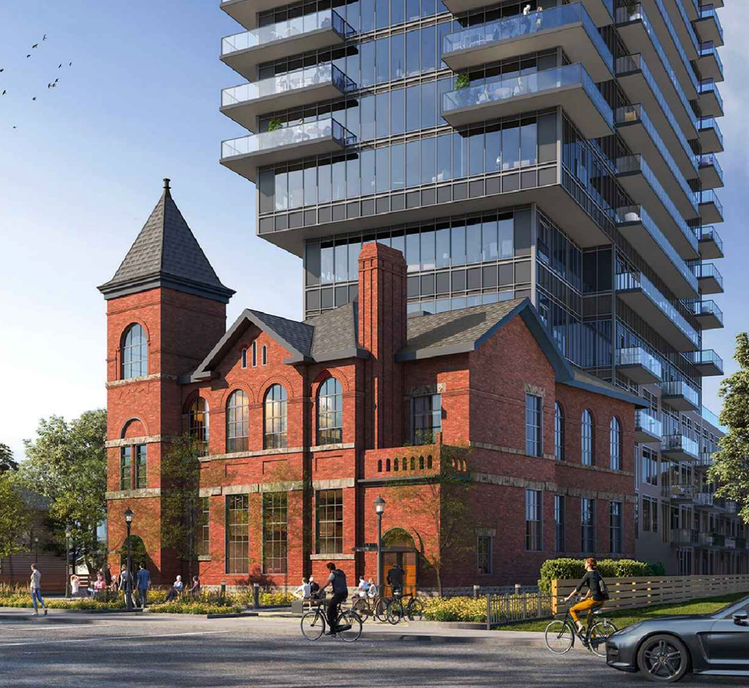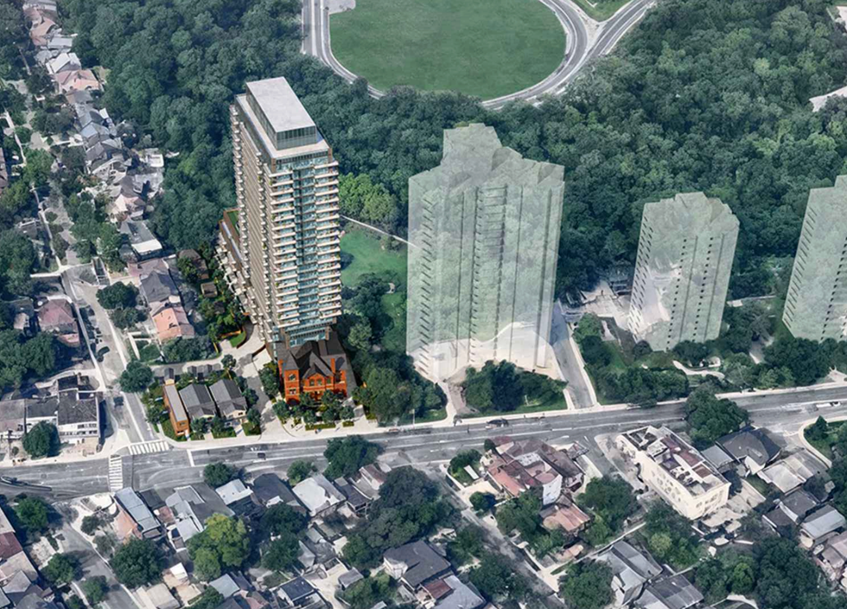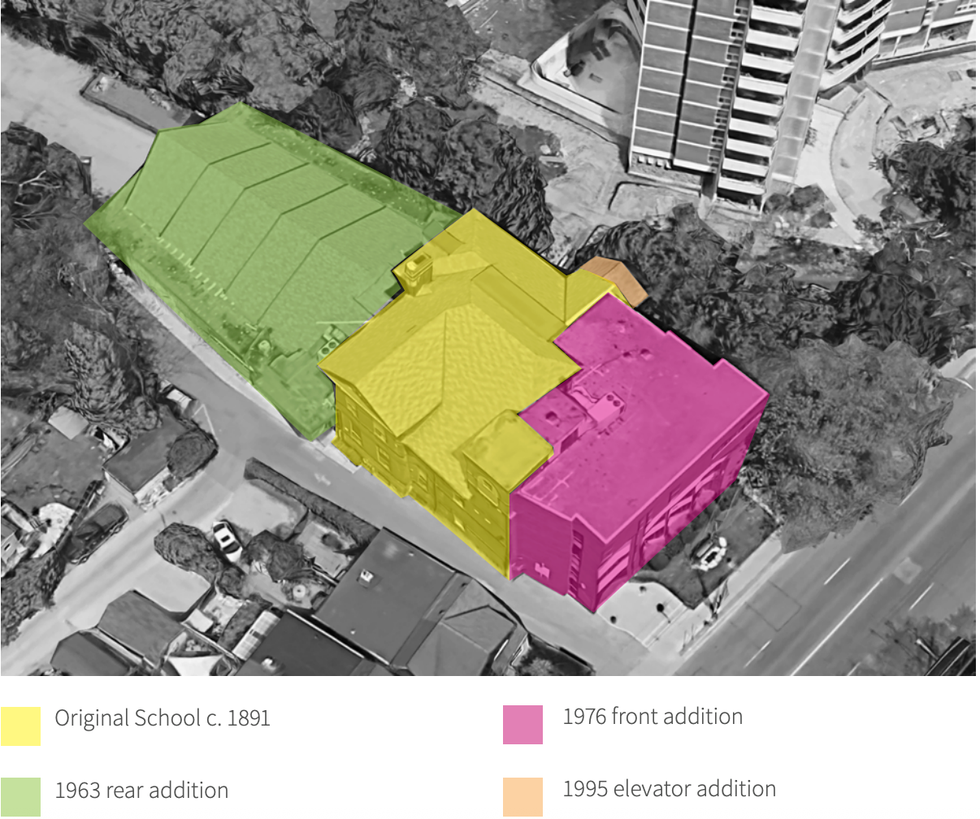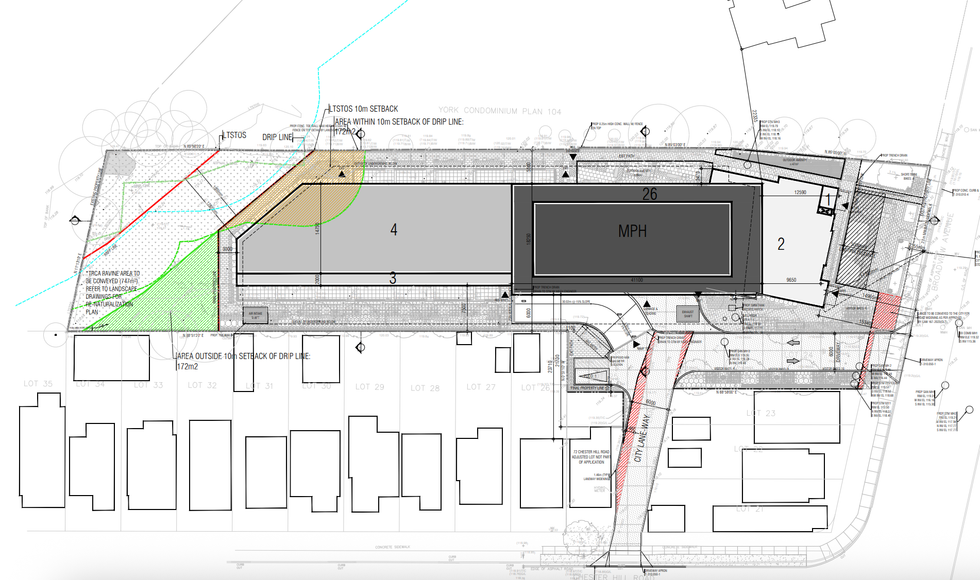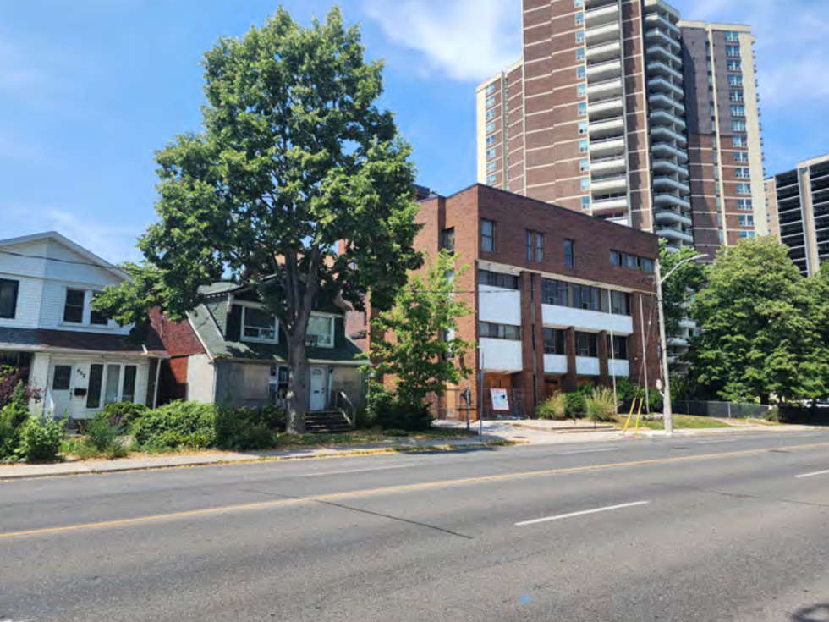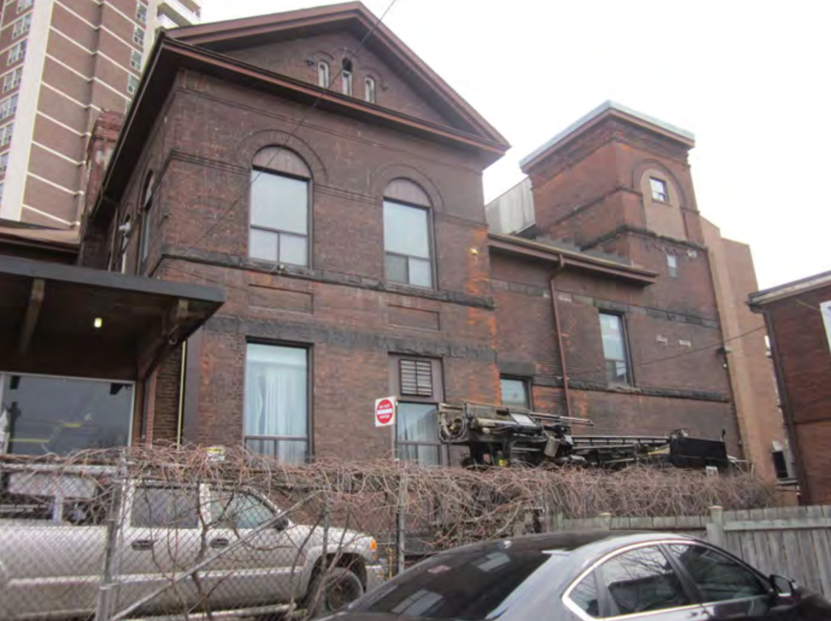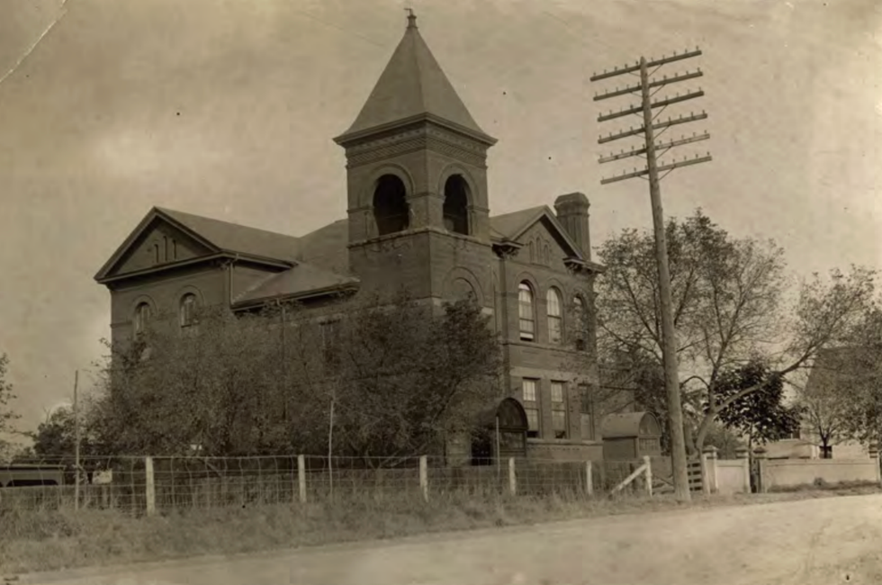In a joint venture, DiamondCorp and Kilmer Group are teaming up to restore and redevelop Chester Public School in East York — an 1891 brick school house designated under the Ontario Heritage Act. The redevelopment would preserve certain elements of the historic building while delivering a 26-storey mixed-use condo development with over 300 new residential units, retail at grade, and a new public park.
Plans were filed in early September and comprise an Official Plan Amendment (OPA) and Zoning By-law Amendment (ZBA) application to permit the newly proposed height, density, and uses on site. This application follows previous approvals for the site granted in February 2023 in favour of a 14- and four-storey mixed-use development containing 207 residential units, and aims to build upon those plans in light of recent planning framework developments.
These developments include the passing of the 2024 Provincial Planning Statement, which generally encourages the intensification of new housing development, and the recent adoption of the Broadview Protected Major Transit Station Area (PMTSA), which the site is located within and which encourages development growth around major transit stations. According to planning materials, Diamond Kilmer Developments (the joint venture company) argue these policy advancements call "for higher densities on sites such as this one."
The site is addressed as 954 - 958 Broadview Avenue and 72 Chester Hill Road and is located about a seven-minute walk north of Broadview Station on TTC's Line 2 in Toronto's Broadview North neighbourhood. Wedged between the East York suburbs and the historic Todmorden Mills Park and Heritage Site, the over 130-year-old schoolhouse is joined on the site by two semi-detached dwellings and one detached dwelling, which would be demolished during construction.
The school itself is currently decommissioned and hasn't operated as an educational institution in some time. Taken over in the 1960s by The Estonian House, a hub for the City’s Estonian-Canadian community, the building served that community for around 60 years before being sold in 2020, according to planning materials.
While the main building was constructed in the late 1800s, Chester Public School underwent a number of changes over the years, including the removal of its original peaked bell tower roof sometime before 1953, the addition of a rear building in 1963, a 1976 addition to the front of the building, and an accessible entrance and elevator installed in 1995. In Diamond Kilmer's plans, additions will be demolished but the original schoolhouse we be restored, including the reconstruction of the lost bell tower and chimney.
Renderings from Graziani + Corazza Architects show the development with a long rectangular form stretching from Broadview Ave. in the east to the ravine area in the west. Going east to west, the development would consist of a 2,583-sq.-ft public park along Broadview Ave.; Chester Public providing amenity space, retail space, and the residential entrance along Broadview Ave.; the main 26-storey condo tower in the centre of the rectangle; and a four-story portion abutting onto 8,040 sq. ft of land to be conveyed to the Toronto Region Conservation Authority (TRCA).
In total, the proposed development would deliver 1,076 sq. ft of at-grade retail space and 13,347 sq. ft of amenity space, primarily located within the third storey of the heritage building. This would include 1,431 sq. ft of outdoor amenity space at grade, 1,184 sq. ft inside at grade, and 4,789 sq. ft on the third floor. Additional amenity space would be found on the fifth floor, where a 602-sq. -ft indoor amenity space joins with a large 3,821-sq.-ft outdoor terrace atop the four-storey podium.
In terms of residential units, there would be 315 in total, divided into 212 studios or one-bedrooms, 76 two-bedrooms, and 22 three-bedrooms, including eight affordable ownership units. Finally, there would be provided 81 vehicle parking spots and 176 bicycle parking spots.
If approved, the proposed development would deliver much needed new housing within walking distance of higher-order transit, while also preserving and reinvigorating a striking heritage building that served the surrounding community for over a century.
