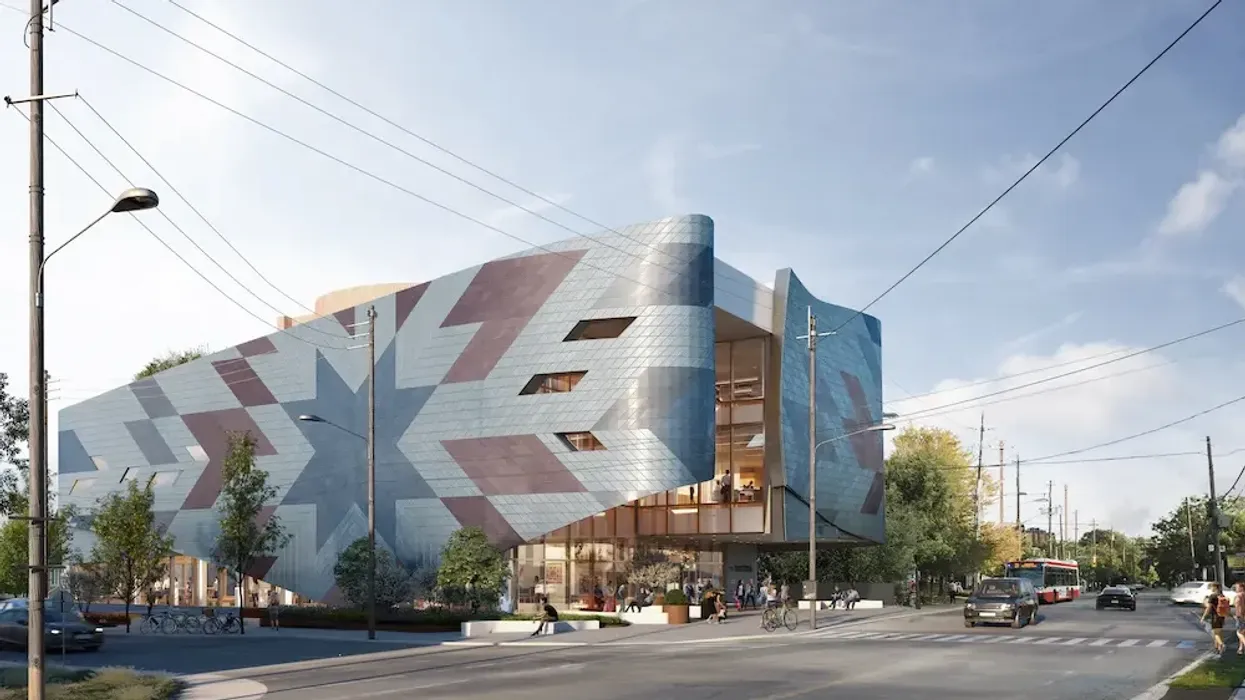Torontonians can now get a closer look at the new, modern library that's coming to the city's east end.
The Dawes Road Library, located at the corner of Dawes and Chapman Avenue, will soon be replaced by a brand new facility featuring a striking Indigenous-inspired, wrap-around design on the outside and plenty of books and high-tech learning resources on the inside.
Updated renderings provided by Perkins & Will, one of the designers on the project, alongside Indigenous architecture firm Smoke Architecture, illustrate a number of fine-tuning adjustments that have been made to the design.
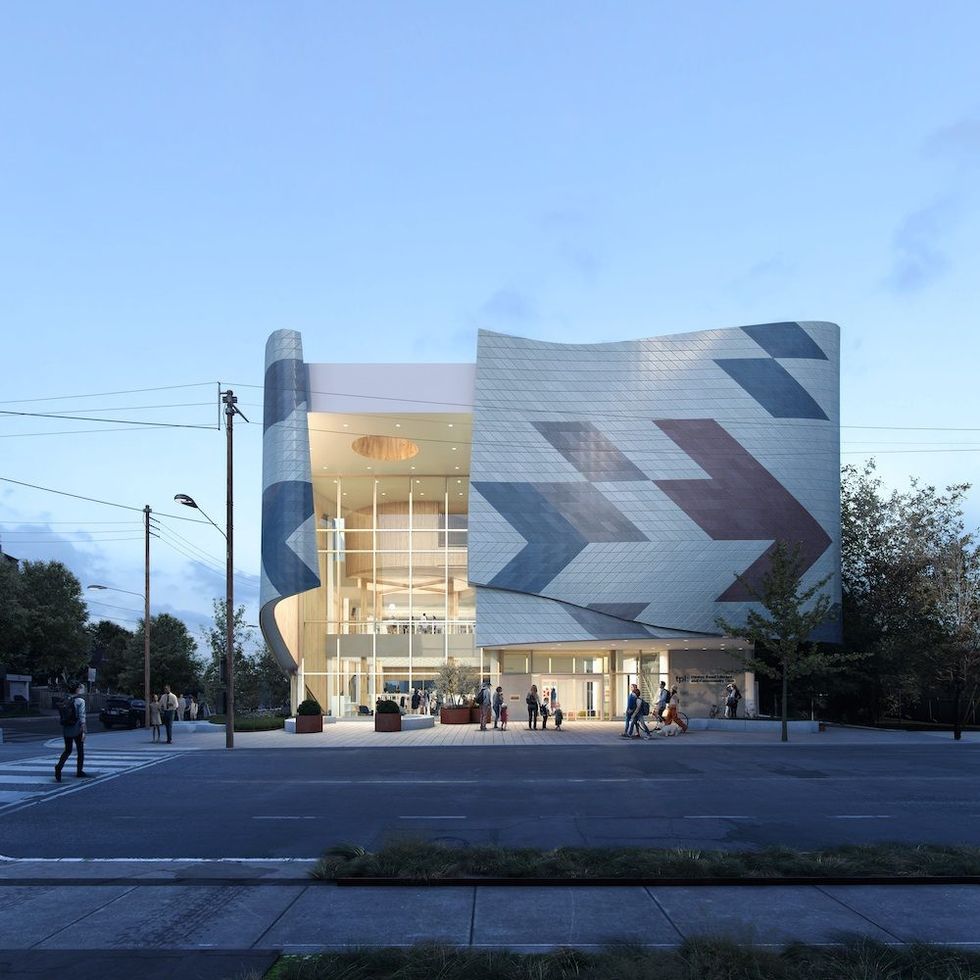
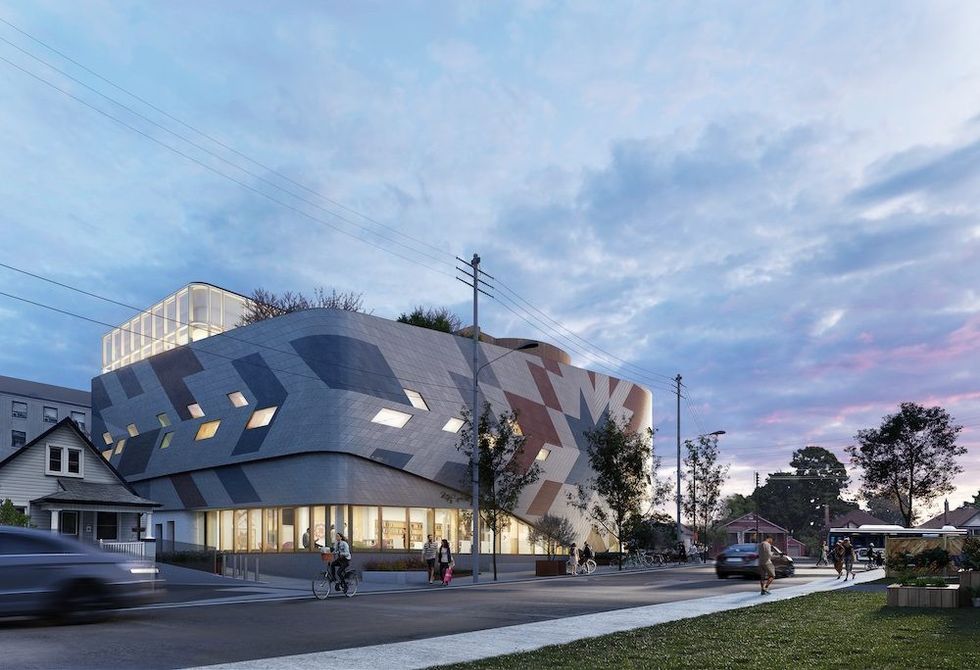
The new Dawes Road Library will rise three storeys in height and span a whopping 26,300 sq. ft -- a big change from the dated library and six condo units that currently occupy the site. The exterior will be clad in blue, grey, and maroon parallelogram-shaped tiles, formed in a design inspired by an Indigenous star blanket -- an homage to ones ancestors that's typically gifted during major life milestones.
Out front, at street level, there's a small plaza area with benches and planters. Moving inside, there's a soaring atrium with floor-to-ceiling, east-facing windows, letting in plenty of sunlight throughout the day.
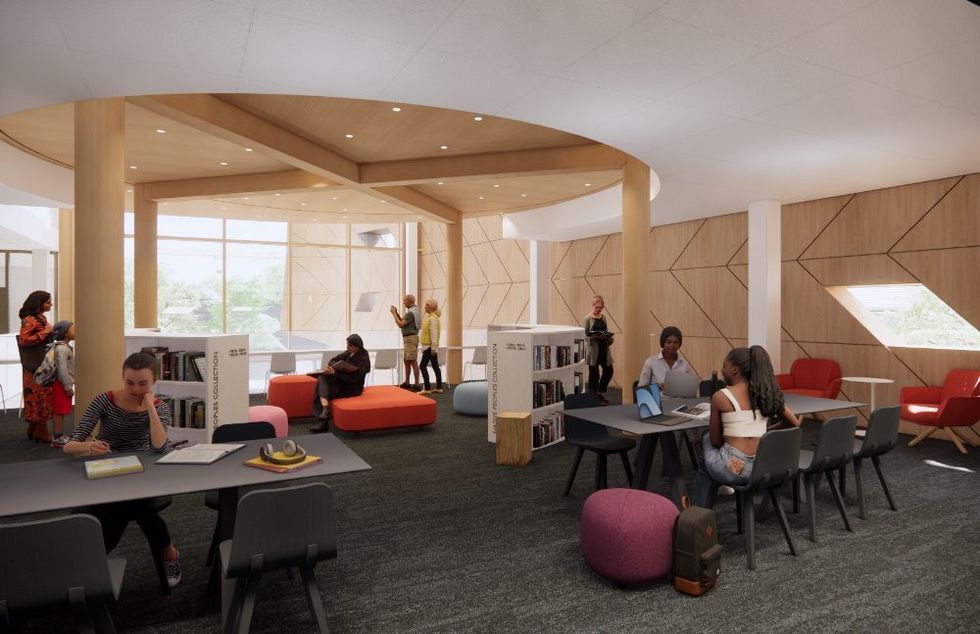
Detailed renderings of the inside of the library were not previously available, but the new images reveal a continuance of the exterior's tiled pattern on the inside walls, but this time, the tiles are made of wood.
A variety of large gathering spaces can be seen, filled with bright pops of colour in everything from the furniture to the star blankets draped along the second-storey balcony.
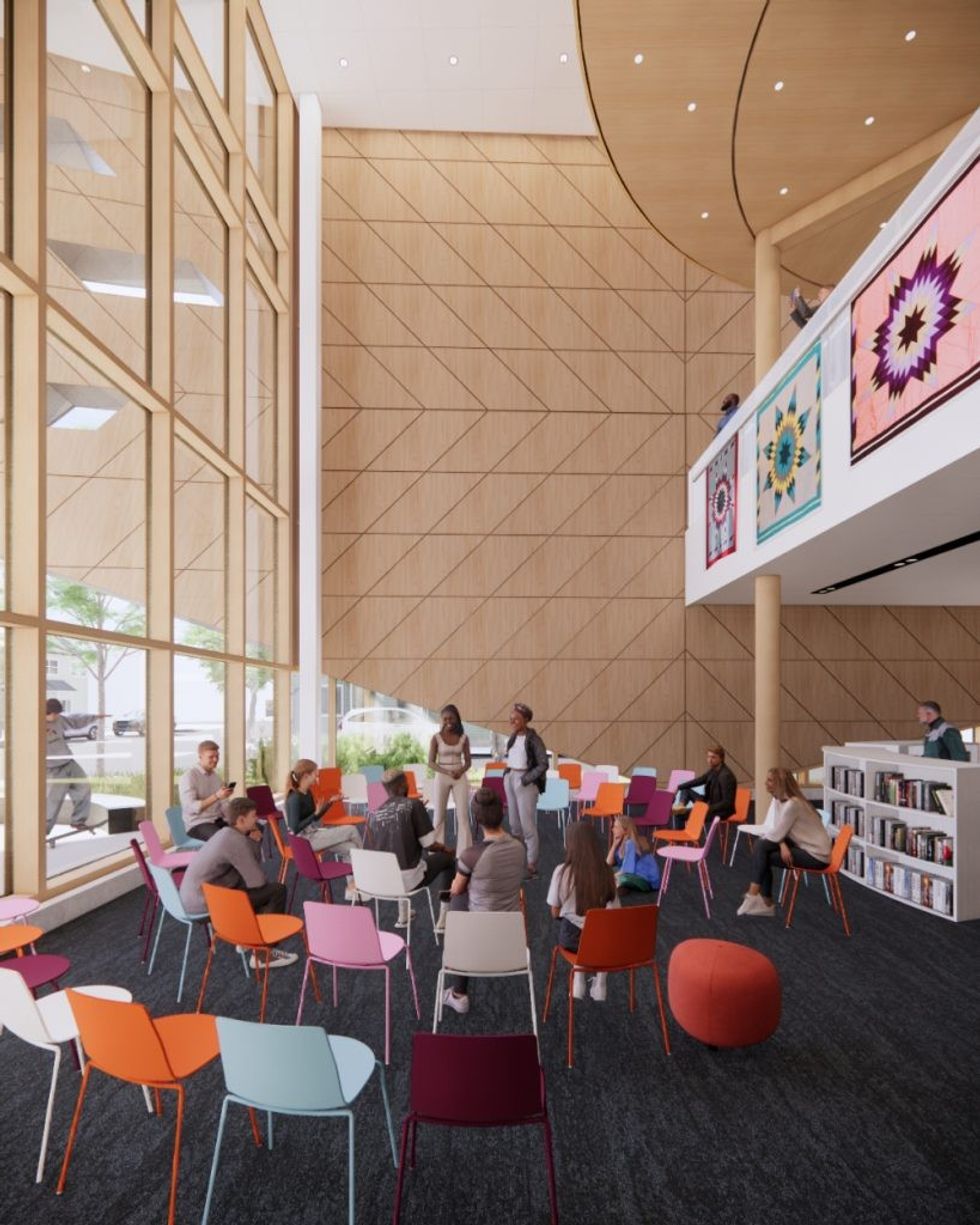
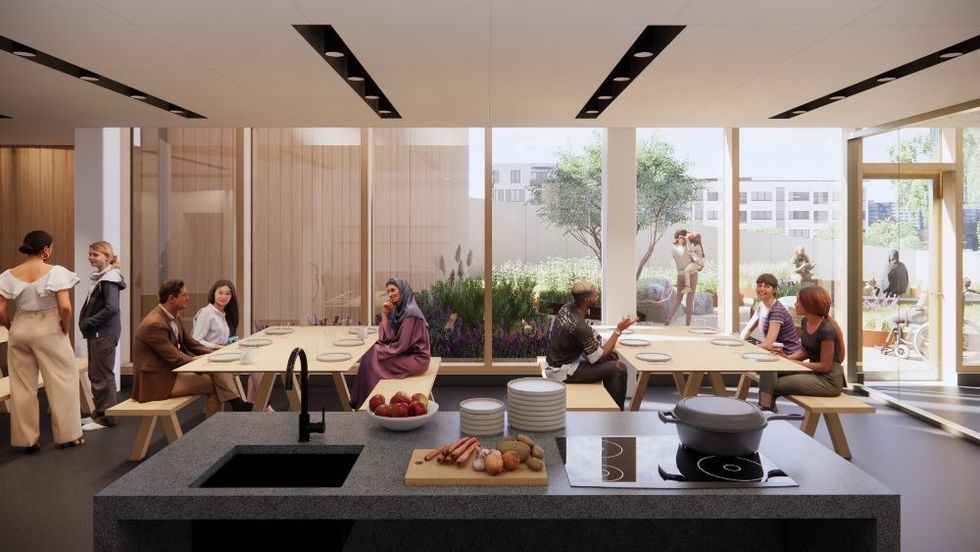
Up on the third floor is even more programming space, including a City of Toronto Community Hub, complete with a kitchen and meeting rooms. Outside, there's an expansive green roof featuring a ceremonial gathering space with a fire pit, rounded benches, and plenty of lush greenery.
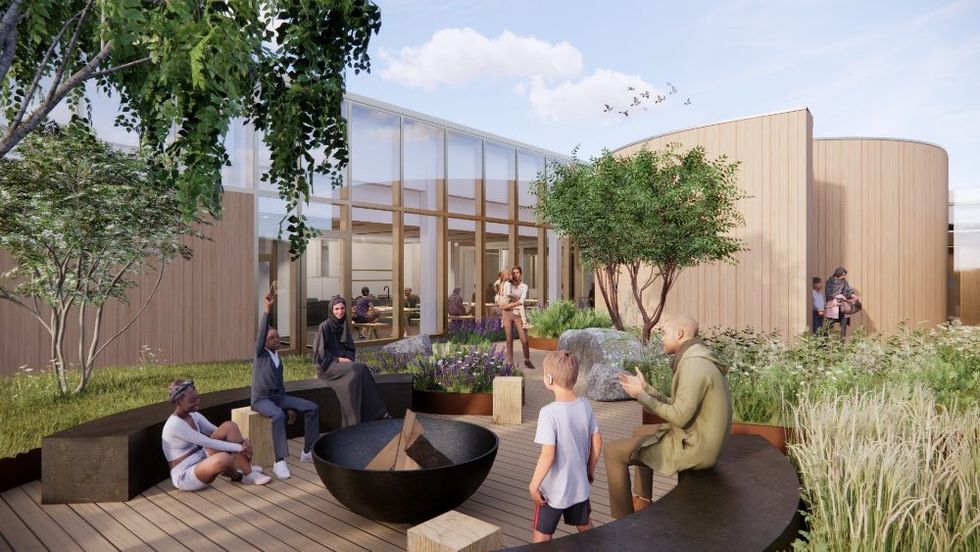
The project, slated to cost just shy of $25M, is currently in the Site Plan Approval phase, and will need to earn an approval from the City before it can move into the Building Permit phase. If all goes to plan, construction on the library is expected to start later this year, with completion slated for late 2025 or early 2026.
