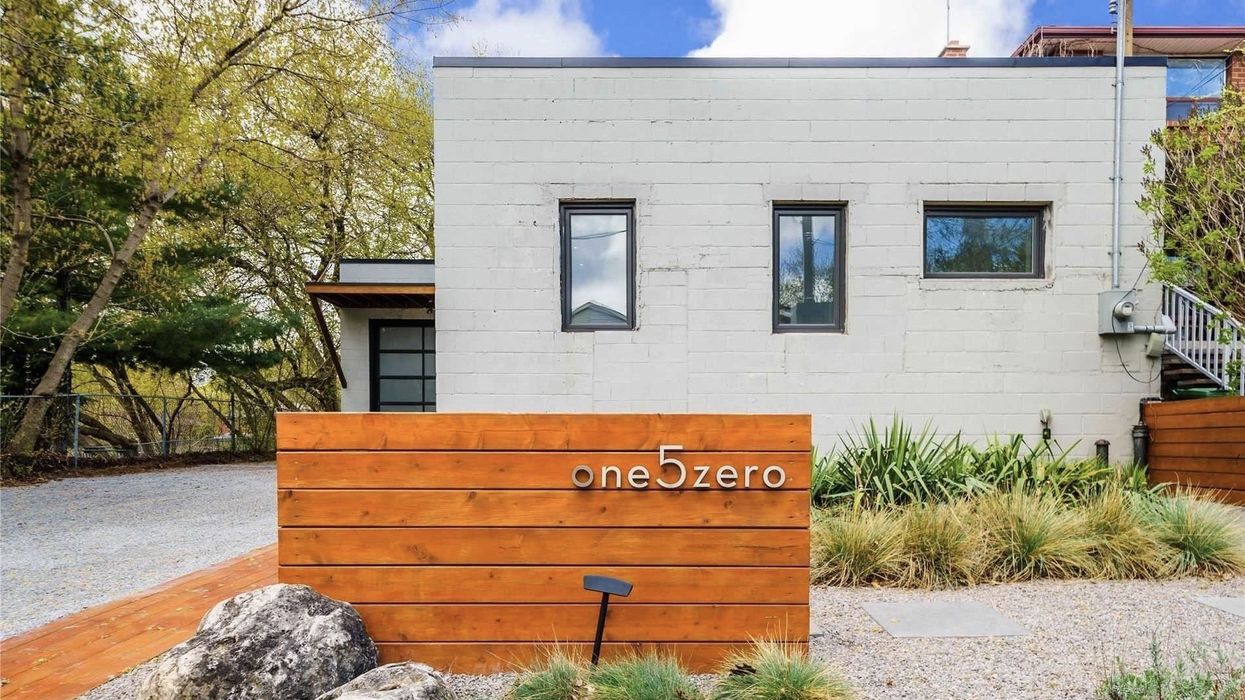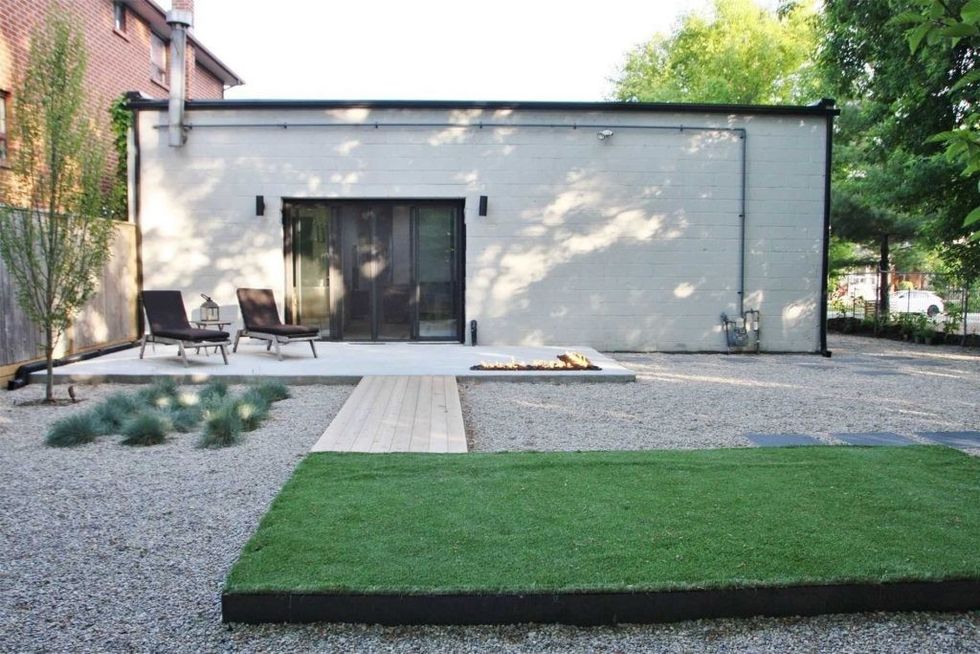While many homes in Toronto are described as "unique," they've got nothing on this 1,000+ sq.ft converted car repair shop in Toronto's Woodbine Corridor that just hit the market for $1,199,000.
The building was built nearly 100 years ago and originally served as a neighbourhood car repair shop before a later owner took over with some big renovation plans in mind.
The end result is nothing short of amazing, and in the former building's place now stands a masterfully converted industrial-chic bungalow that's a rare find in the city.
You'll find a bright and welcoming space where future homeowners can kick back and relax after a long day, especially in the spacious 50-foot landscaped backyard where ambient lighting and the built-in gas fireplace create a relaxing vibe.
READ: Huge Junction Triangle Treasure Takes Hard-Loft Living to New Levels
Comprised of 1,027-sq.ft of living space, the 1-bedroom, 1-bathroom home is in keeping with the existing raw style, where rustic finishes like an incredible custom metal barn door, 12-foot ceilings with a skylight, and steel beams create an industrial vibe that still feels like home.
Despite the home's openness, cozy living areas have been created throughout, including the living room with a two-sided fireplace that's visible in the bedroom.
The open-concept kitchen that walks out to the backyard features sleek wood cabinetry, further adding to the industrial feel of the space, while the dining area is situated nearby.
Specs:
- Address: 150 Wildwood Crescent
- Bedrooms: 1
- Bathrooms: 1
- Parking: Included in the attached garage
- Size: 1,027.76-sq.ft
- Lot size: 50.00 x 108 Feet
- Price: $1,199,000
- Taxes: $5,259 /yr
- Listed By: Re/max Hallmark Realty Ltd., Brokerage
After a long day, future homeowners will be able to retreat to their bedroom and unwind in the spacious, double-sided soaker tub.
But don't worry about being cold during Toronto's chilly winters, as the home stays cozy and warm thanks to heated concrete floors.
Of course, no former car repair shop is complete without a garage, which is hidden from view behind the home's interior sliding metal barn door.
From its open-concept floor plan to its private backyard oasis, 150 Wildwood Crescent will be a special buy for whoever is lucky to snag it. If you’re interested in calling this rare gem your own, you can take a tour of the home below.






















