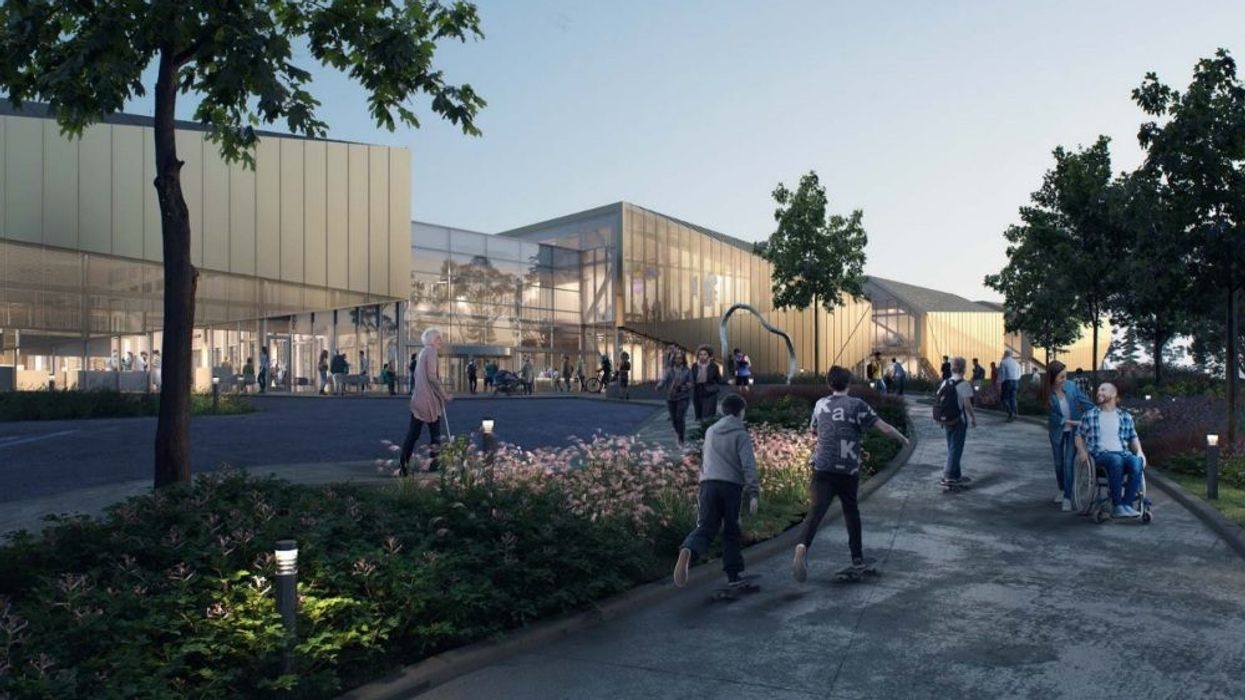The historic C.G. Brown Memorial Pool that dates back to the 1960s is officially no more, as the City of Burnaby began demolishing the facility last week, paving the way for the new Burnaby Lake Aquatic and Arena Facility.
Demolition is expected to take approximately six weeks and is expected to be completed by May 31, with construction to then follow and the facility expected to open to the public by the end of 2026.
The new Burnaby Lake Aquatic and Arena Facility is replacing C.G. Brown Memorial Pool, which sits by the intersection of Kensington Avenue and Sprott Street, while the existing Bill Copeland Sports Centre next door will be retained, renovated, and reintegrated into the new facility.
All other facilities -- the Burnaby Lake Archery Range, Burnaby Lake Rugby Clubhouse, Burnaby Tennis Club, Burnaby Lake Sports Complex West, and Christine Sinclair Community Centre -- will be unaffected.
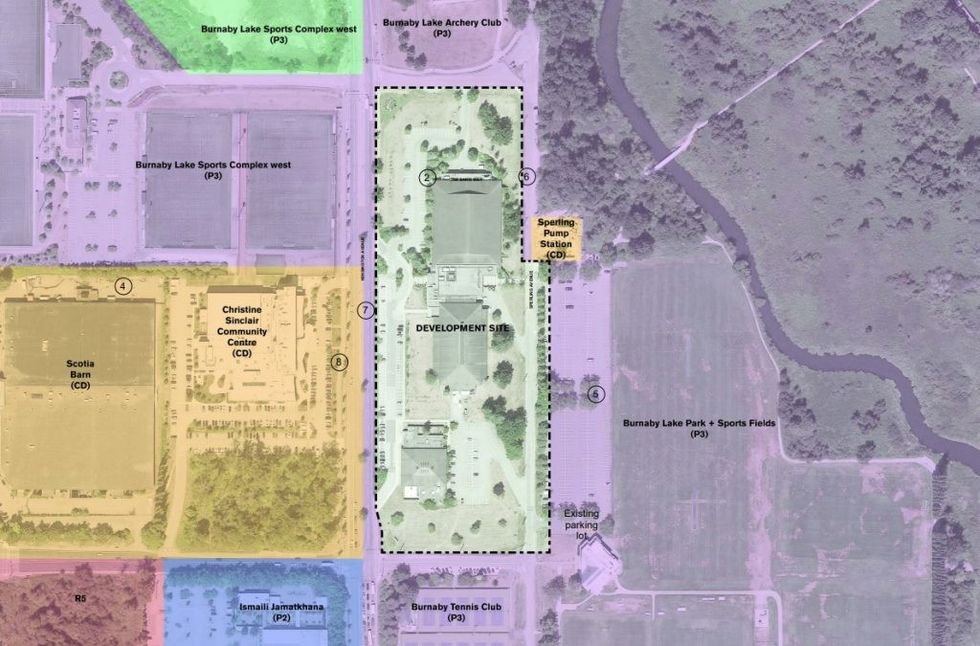
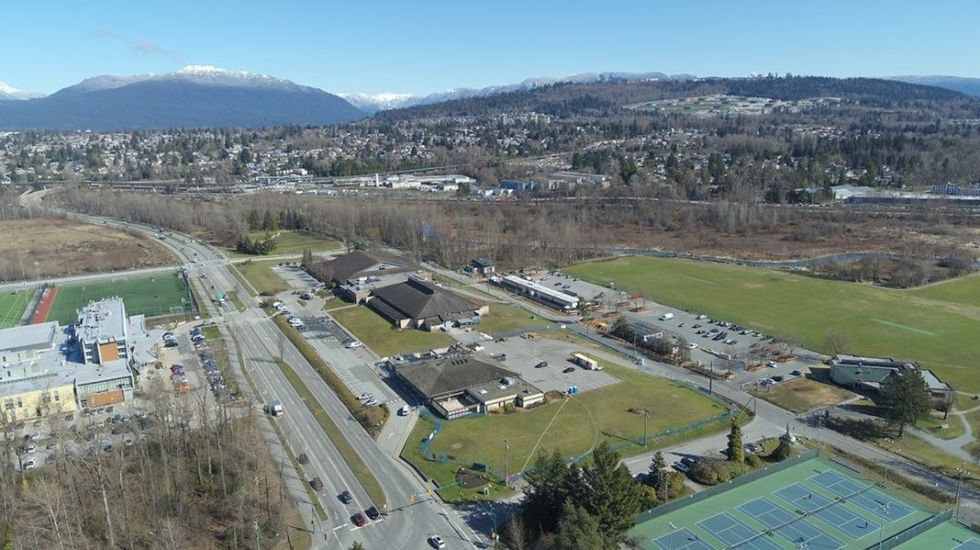
Burnaby Lake Aquatic and Arena Facility
The impetus for the new facility began in December 2018, when the Burnaby City Council authorized a needs assessment to identify ideas and improvements that the public wanted to see included in a new sports and recreation facility.
Vancouver-based HCMA Architecture + Design was retained for the project, who returned to Council in October 2019 with findings from the needs assessment, from which the City then held two rounds of public engagement. The official rezoning application was then presented to Council in November 2021.
The new facility will include a central lobby and social space, with the aquatic component of the facility on one end and the arena component on the other.
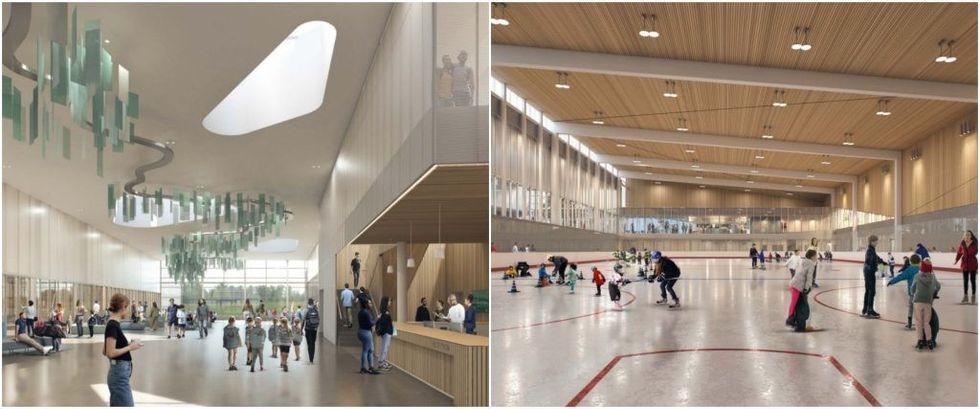
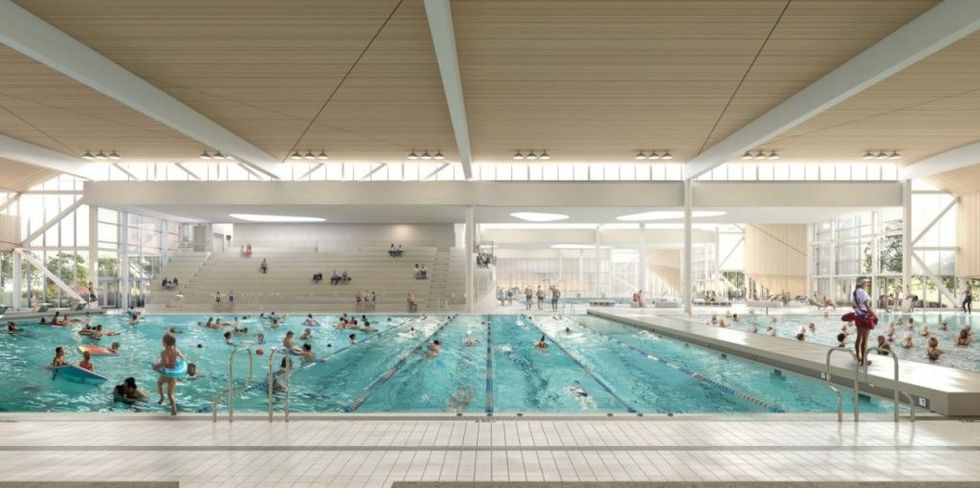
The aquatic component will include an Olympic-sized, ten-lane 50 m pool with three diving platforms, a six-lane 25 m pool, a leisure pool, a family-sized hot pool, a sauna, steam rooms, and enough spectator seating for 750 people.
The arena component will include a new NHL-sized arena pad with five change rooms, a skate shop, support offices, and 200 spectator seats. According to architectural documents, the new arena will then lead to the renovated lobby of the existing Bill Copeland Sports Centre and Bill Copeland Arena.
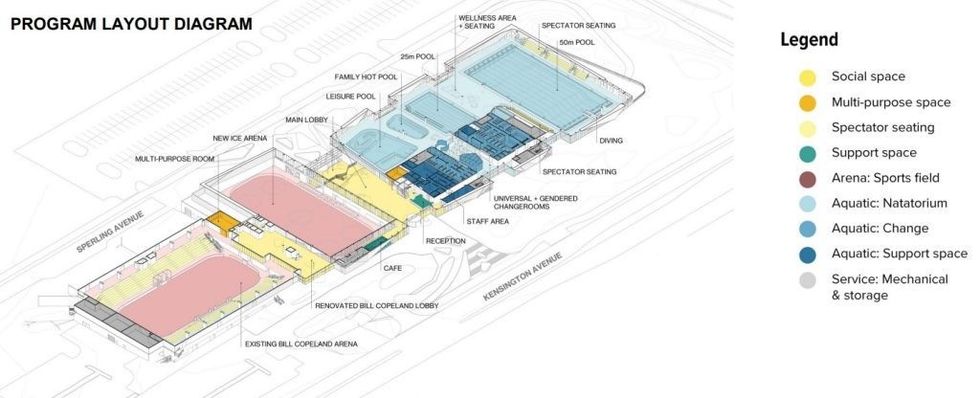
The overall facility will also include amenities such as various reception areas, multi-purpose rooms, a sports hall of fame area, a cafe, indoor and outdoor social areas, as well as both underground and surface parking lots.
According to rezoning application, a total of 560 parking stalls will be provided, with 81 provided underground, 149 on the western and northern portions of the building outside, and the remaining 330 on the existing lot on Sperling Avenue. A total of 44 EV charging stations will also be provided, as will bicycle parking spaces.
Overall, the new Burnaby Lake Aquatic and Arena Facility will be spread across three storeys and over 300,000 sq. ft. The new renovated lobby of the Bill Copeland Sports Centre will account for just under 10,000 sq. ft, and the existing Bill Copeland Arena will account for over 57,000 sq. ft, while the new facilities will total more than 238,000 sq. ft.
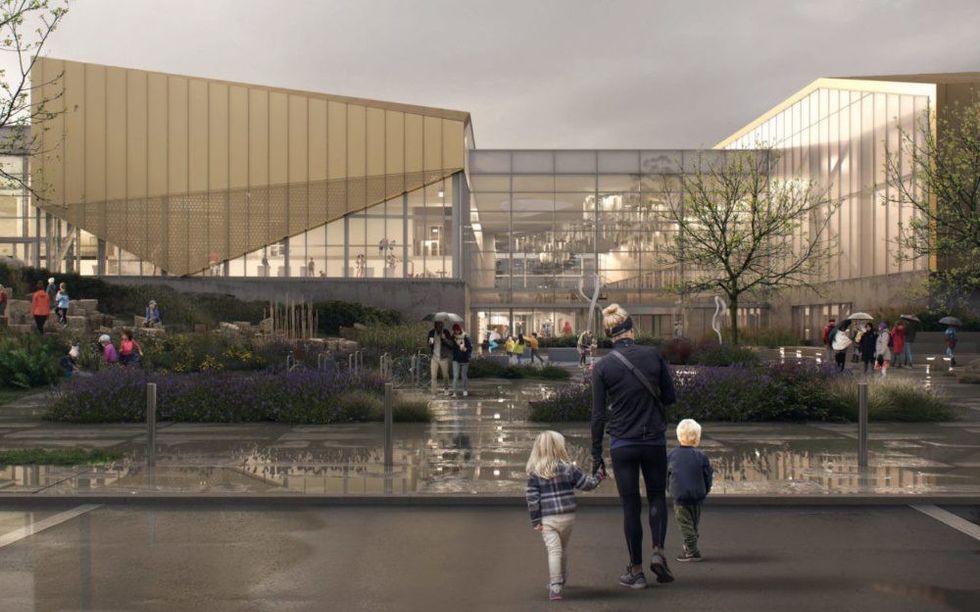
The City of Burnaby is also currently constructing Rosemary Brown Arena, a new facility at the intersection of 10th Avenue and 18th Street that will include two NHL-sized arenas, which can be used for both hockey and lacrosse.
READ: Burnaby's Brentwood Retail Area Eyed For Buchanan West Master Plan Community
According to the Burnaby Now, completion of Rosemary Brown Arena has been delayed multiple times, which has resulted in demolition of C.G. Brown Memorial Pool and construction of the Burnaby Lake Aquatic and Arena Facility starting later than originally planned, as the City wanted to minimize the amount of time with multiple arenas being unavailable.
The City says that once Rosemary Brown Arena opens to the public this fall, the Burnaby Lake Arena within Bill Copeland Sports Centre will then be closed, while the existing portion of the Centre that will be retained will remain open throughout construction of the new facility.
