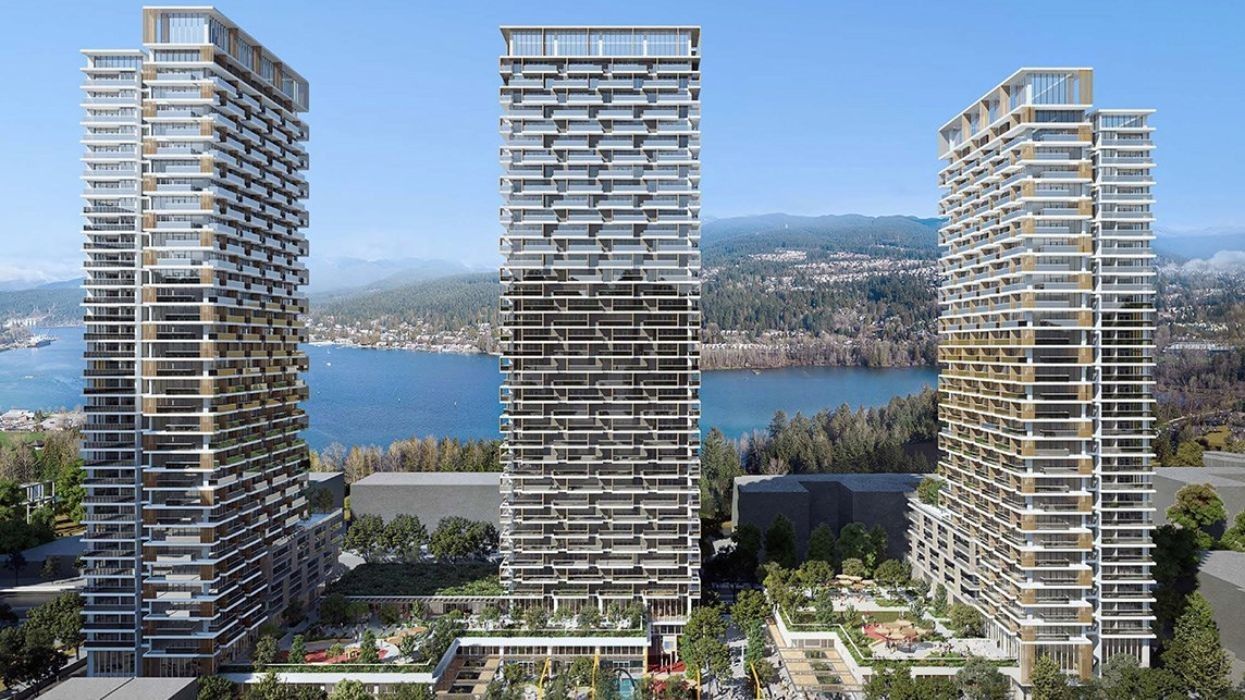Beedie Living is planning three high-rise residential towers in Port Moody that will add to the growing list of high-profile development projects in the city and serve as a prime example of transit-oriented development.
The subject site of the project is 3060-3092 Spring Street and 80-85 Electronic Avenue, just east of the Millennium Line SkyTrain's Moody Centre Station, and is currently zoned for light industrial uses.
Beedie's project is one of several in the area — the long stretch of land between St. Johns Street and the CPR/Evergreen Line rail corridor, from Moody Street to Electronic Avenue — that's being undertaken by a group of organizations and developers collectively referred to as the Moody Centre Transit Oriented Development Master Planning Group.
The group submitted a single master plan rezoning application in July 2020, with individual development applications now guiding the build out of the project. Other members of the Moody Centre TOD Master Planning Group include Anthem Properties, PCI Developments, and the Province of British Columbia, who announced their project in late November.
Beedie's rezoning application was submitted in October and was considered by the City of Port Moody's Advisory Design Panel on Thursday.
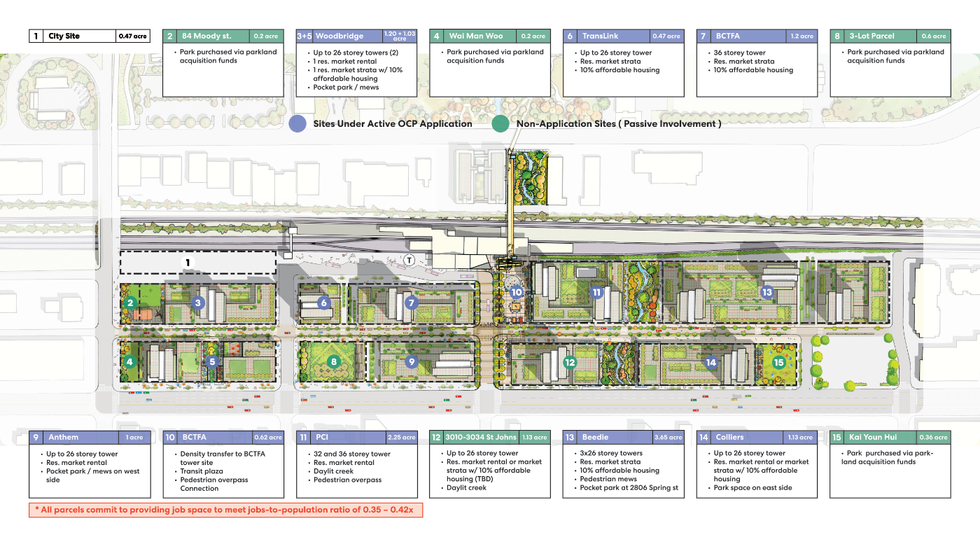
For the site, Beedie is proposing a total of 972 residential units across three towers, all of which will be market strata units.
The West Tower will be 34 storeys and house 326 units, consisting of 21 studios, 149 one-bedrooms, 119 two-bedrooms, and 37 three-bedrooms.
The Middle Tower will be 38 storeys and house 338 units, with a suite mix of 13 studios, 152 one-bedrooms, 152 two-bedrooms, and 21 three-bedrooms.
Finally, the East Tower will be 32 storeys and be home to 308 units, consisting of 21 studios, 141 one-bedrooms, 111 two-bedrooms, and 35 three-bedrooms.
A total of 1,207 vehicle parking spaces and 1,636 bicycle parking spaces will be provided in a five-level underground parkade. The project is also expected to deliver 22,581 sq. ft of amenity space and 46,484 sq. ft of employment space, for a total floor space ratio (density) of 5.26.
In a report this week, City staff said that "there are many positive elements" of Beedie's proposal, although more details are needed and expected prior to the development permit submission.
"The most significant issue requiring reconsideration is the needed increase in employment-generating space, which would best be accommodated within a minimum three-storey podium instead of the currently proposed single level podium," staff said. "If these and other noted concerns can be explored and resolved to the City's satisfaction, the proposal offers good potential to be developed as a signature, mixed-use TOD area project."
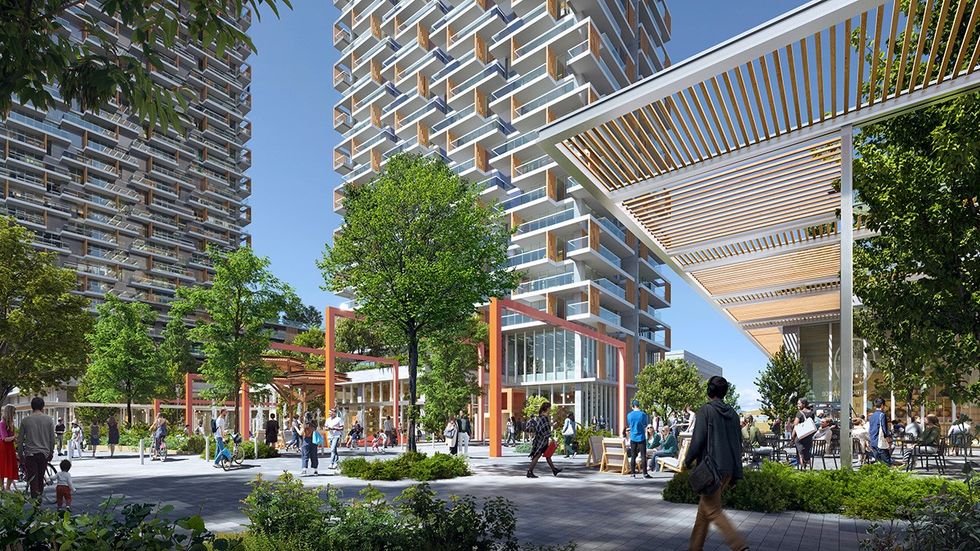
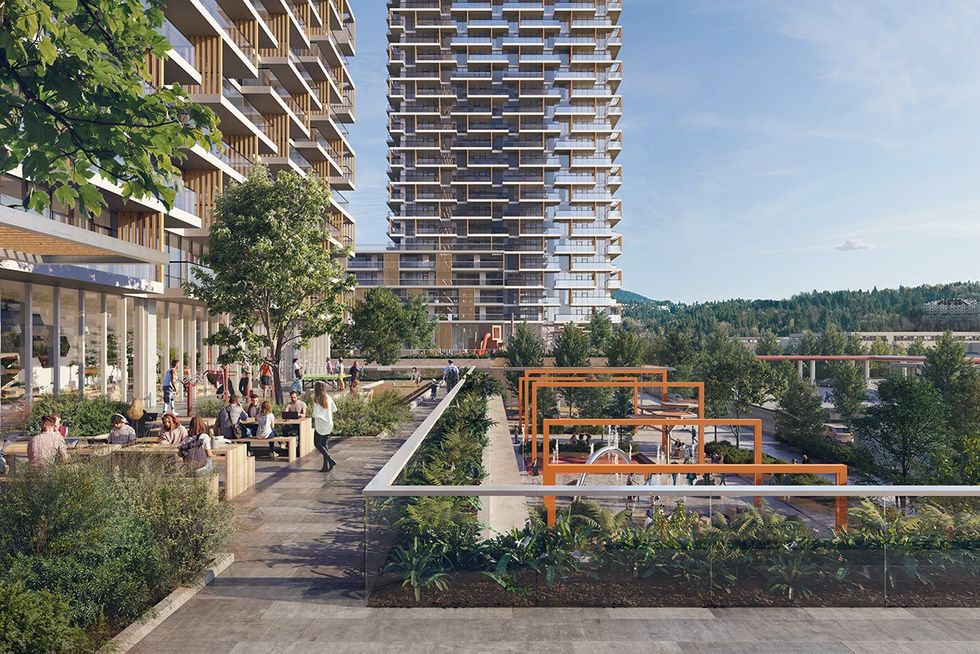
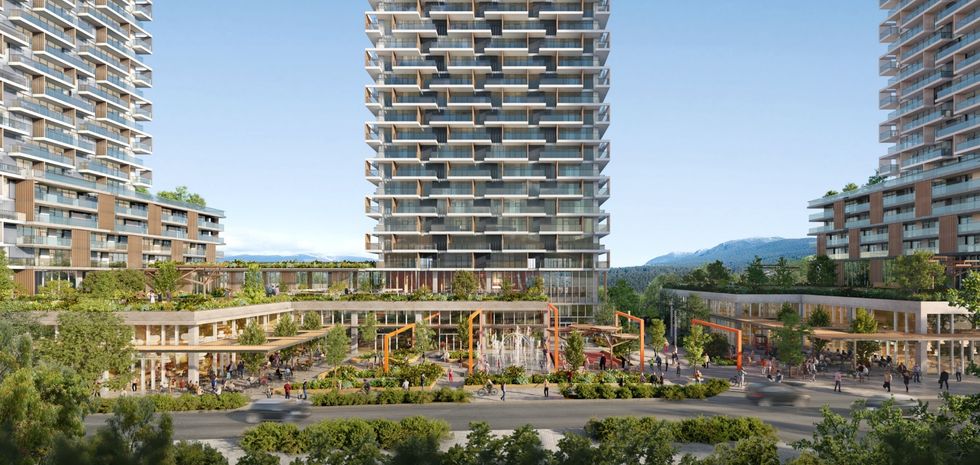
2805 Spring Street
Alongside the three high-rise condo towers, Beedie will also deliver a six-storey non-market residential building at 2805 Spring Street, which is located on the other end of the Moody Centre TOD site.
The building will house 40 non-market units consisting of 15 studios, 10 one-bedrooms, 10 two-bedrooms, and five three-bedrooms. Notably, all 40 units are being planned as women's transition housing. The building is expected to include 2,290 sq. ft of amenity space and have a total floor space ratio of 3.8.
The site is also currently zoned for light industrial use. According to application documents, 2805 Spring Street will be constructed concurrently with the East Tower, while the Mid Tower and West Tower will be constructed in the second phase. According to Beedie's project website, the first phase will be completed by June 2030 while the second phase will be completed by June 2032.
According to Beedie, they will also provide nearly $27M in community amenity contributions (CACs) to the City of Port Moody, including contributions towards the public plaza between the three towers, public art, and off-site infrastructure improvements.
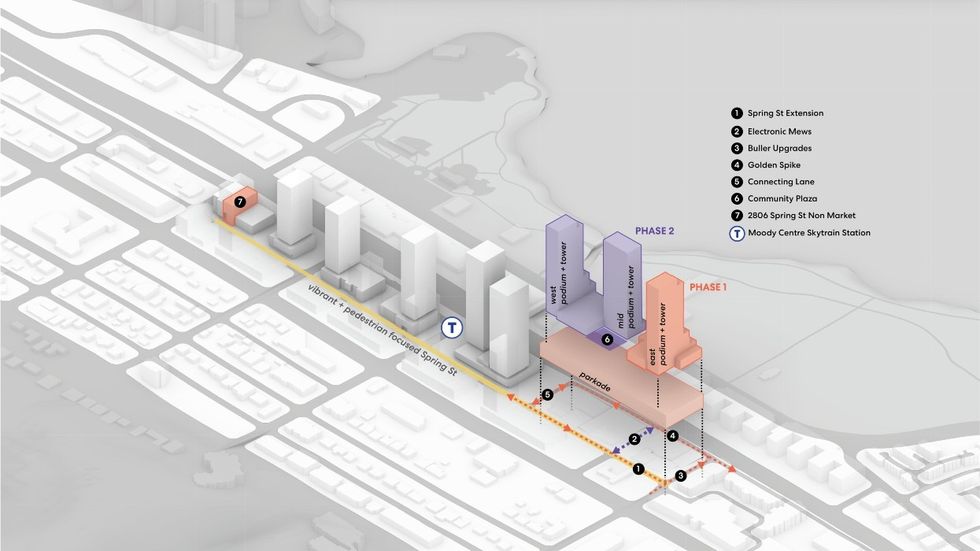
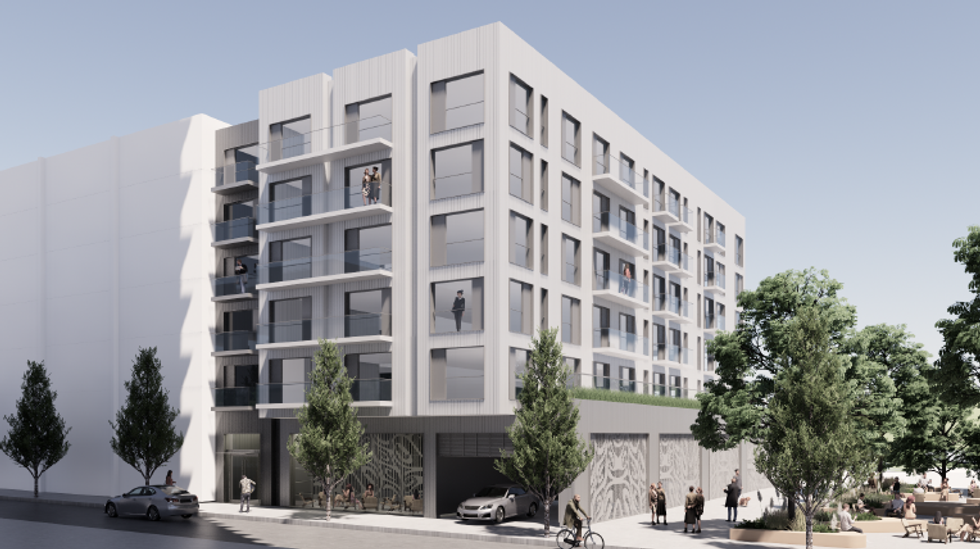
- Phase One Of Wesgroup's Port Moody Inlet District To Include Two 26-Storey Towers ›
- Port Moody 24-Acre Woodland Park Master Plan Renamed Portwood ›
- After 18 Years, Westport Village Project (Finally) Receives Final Approval ›
- Beedie Promotes 10 People To New Leadership Positions ›
- Port Moody Revamps ADP Process, Rendering Wesgroup Request Moot ›
- Beedie Planning 1,100 Units At New 10-Acre Bainbridge Master Plan In Burnaby ›
- Anthem Properties Unveils 26-Storey Rental Tower For Moody Centre ›
