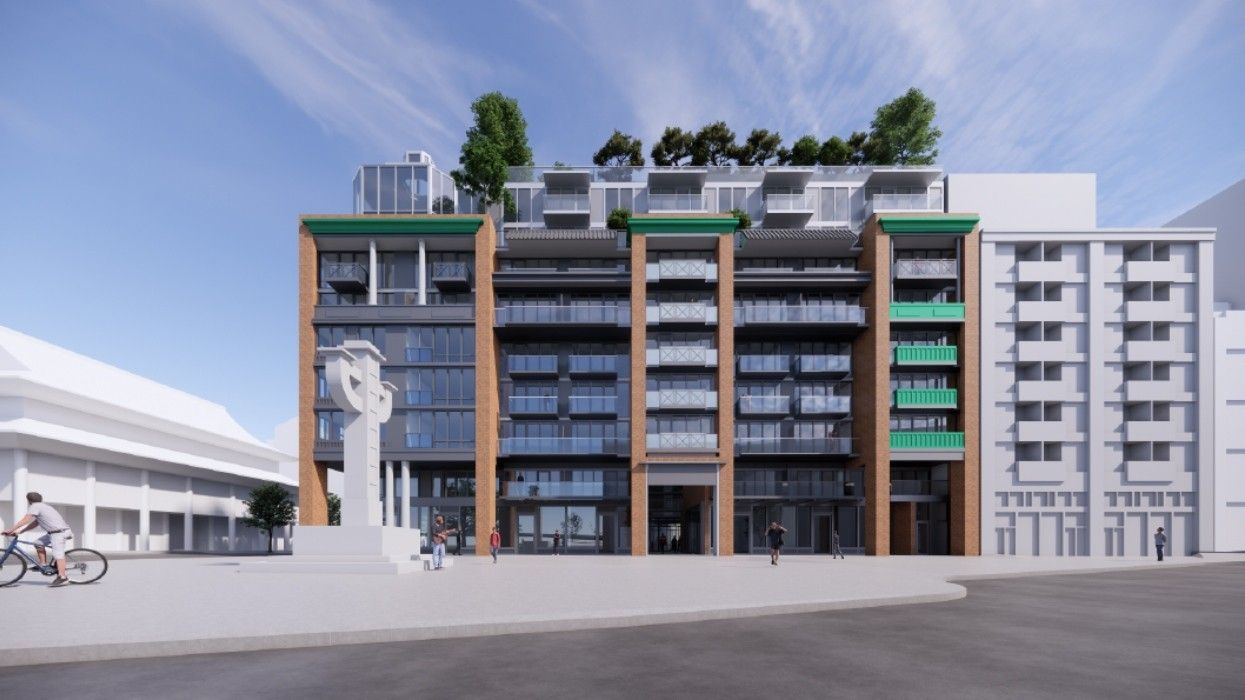Burnaby-based real estate developer Beedie is now ready to move forward with a new design for its project in Chinatown, a project that has drawn opposition and controversy like few other development projects in Vancouver have before.
The subject site of the proposal is 105 Keefer Street (now being referred to by Beedie as 570 Columbia Street), located directly east of the Dr. Sun Yat-Sen Public Park and Chinese Cultural Centre Museum. The site, which is currently a vacant surface parking lot, is next to Chinatown Memorial Square, a landmark public space that also regularly hosts community events.
The Story So Far
Beedie acquired the site in 2013 and eventually came forward with a proposal for a 12-storey building, designed by Merrick Architecture, with 106 strata units and 25 social housing units for seniors. However, the proposal was rejected by Vancouver City Council — led by then-Mayor Gregor Robertson, now the federal Minister of Housing — in June 2017, forcing Beedie to go back to the drawing board.
Beedie returned a few months later with a nine-storey proposal that did not require rezoning (i.e. Council approval) and removed the social housing component. Without needing rezoning, the proposal went directly to the Development Permit Board (DPB), which rejected the proposal once more. The three-person Board consisted of Director of Planning Gil Kelley, Chief Engineer Jerry Dobrovolny, (now Chief Administrative Officer of Metro Vancouver), and Paul Mochrie (the Deputy City Manager at the time who was eventually elevated to City Manager and recently left the City.)
Undoubtedly frustrated, Beedie eventually filed a civil suit against the City of Vancouver saying that "the Board's decision was made in bad faith and without affording Beedie procedural fairness" and was also "substantively unreasonable," as described by the judge that presided over the case. Beedie said they reviewed 111 development permit applications submitted between 2012 and 2017 and theirs was the only one that was rejected by the DPB. They thus asked the court to quash the DPB's decision and to order the DPB to grant their development permit.
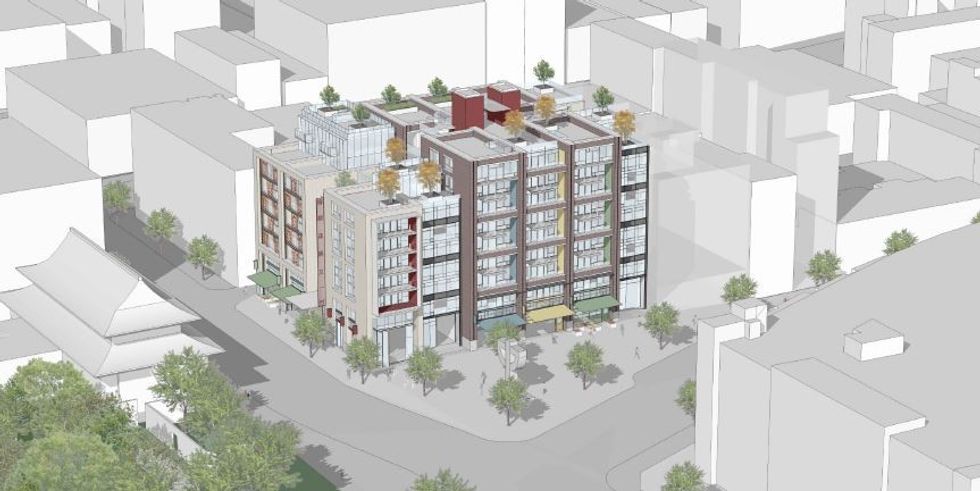
In December 2022, Judge Brongers ruled in favour of Beedie, finding that "the Board's reasons for decision are inadequate, particularly given its highly unusual conclusion that Beedie's application warrants being wholly rejected," but stopped short of ordering the DPB to grant the development permit. Instead, the DPB was ordered to reconsider the application.
The application returned to the Development Permit Board in June 2023 and again drew opposition from crowds and crowds of people — several hundred, according to local media reports from the time — who described the proposal as emblematic of gentrification and out of place, among other things. (Seven Chinatown-focused groups also issued a joint letter supporting the project.)
This time around, the DPB approved the application, but with a series of conditions that resulted in Beedie bringing in well-known architect James Cheng to take over the design of the project, as previously reported by STOREYS.
The Revised Design (2025)
Although the new design by James Cheng looks substantially different from the previous design, the base characteristics are largely the same and the new proposal includes what the project team believes to be improvements on the previous proposal.
The proposal is still for a nine-storey building, now with 133 strata units and a suite mix of 12 studio units, 46 one-bedroom units, 70 two-bedroom units, and five three-bedroom units. A total of 76 vehicle parking stalls and 167 bicycle parking stalls will be provided. The ground floor will still include retail space along Keefer Street and Columbia Street, as well as a social services centre.
In a note published alongside the development application, the City said that changes include increased building height for decorative roof elements and structures that support rooftop amenities, minor relaxations to support a courtyard building form, and minor encroachments into the public realm for building cornices.
A rendering of the 2025 proposal for 105 Keefer Street (570 Columbia Street). / James KM Cheng Architects, Beedie
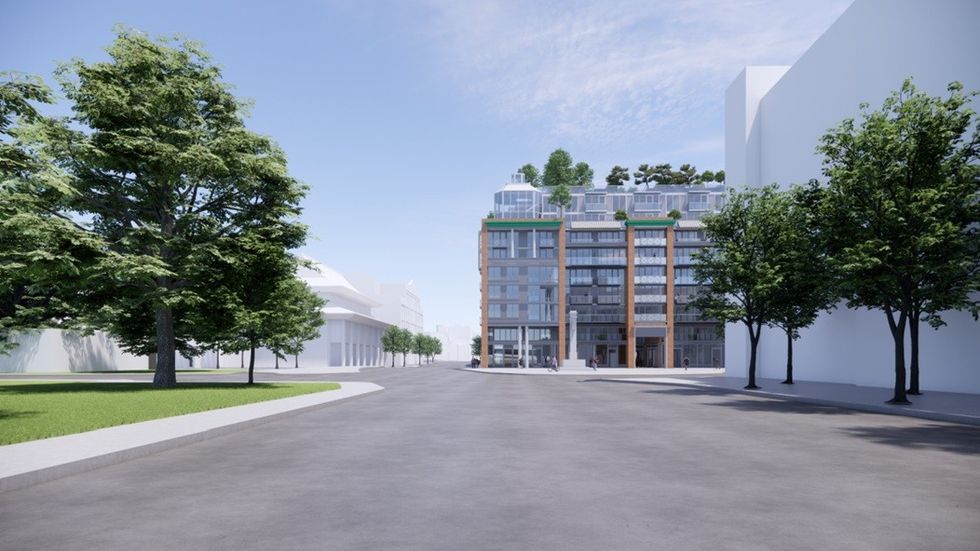
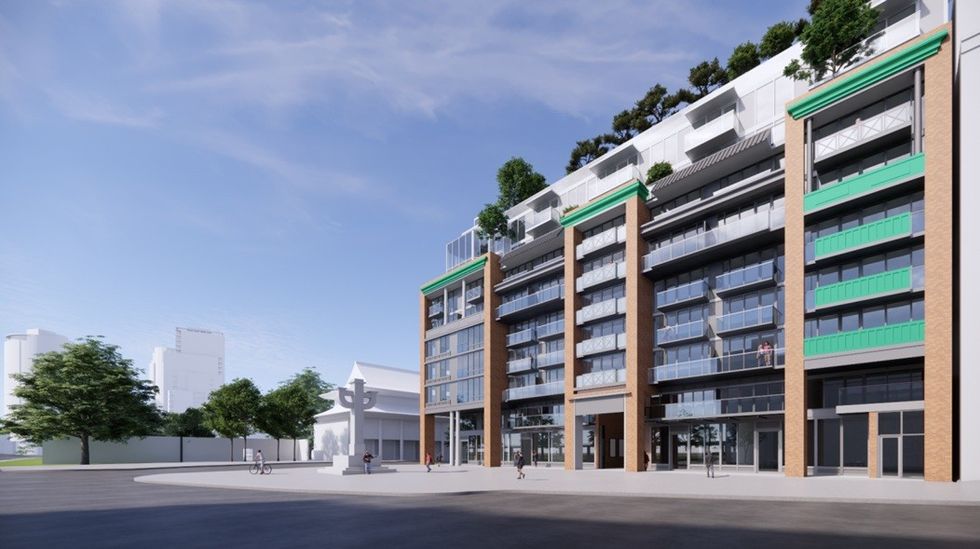
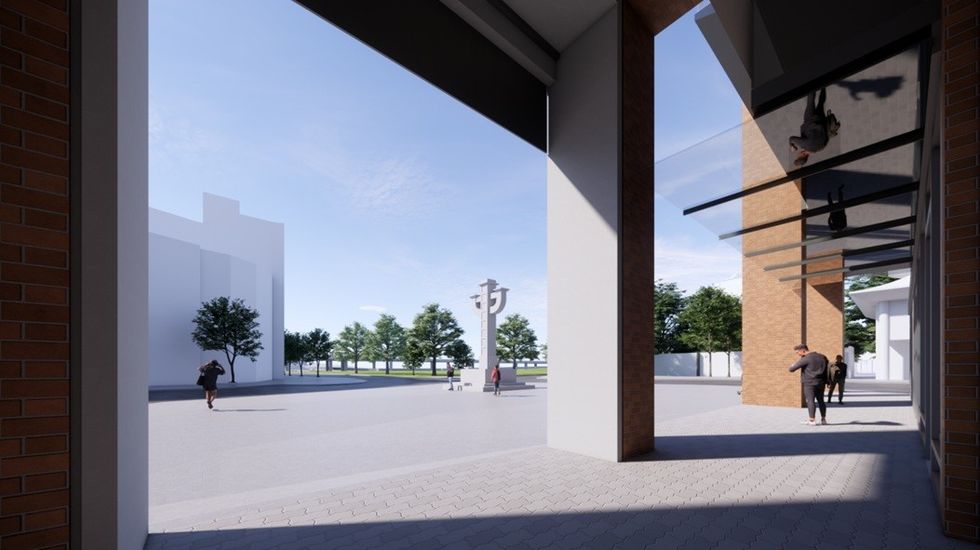
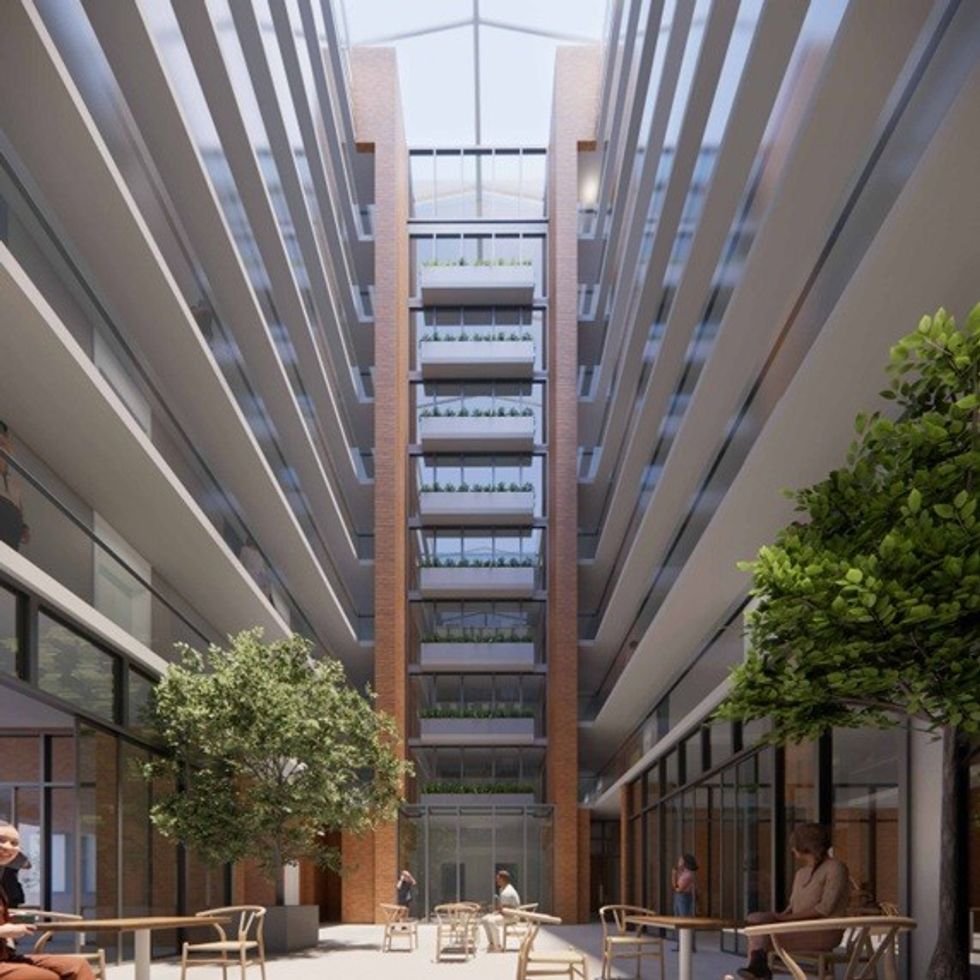
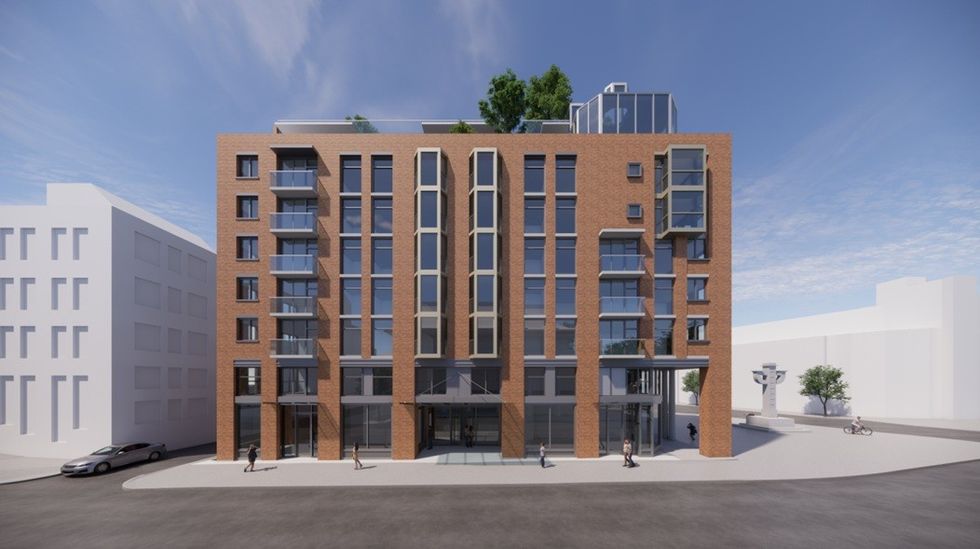
According to a presentation that will be delivered at an open house on October 1, the updated proposal also includes an expansion of Chinatown Memorial Square, as well as a colonnade — a series of columns — that echo the Chinese Cultural Centre Museum and creates an inviting and covered public space.
Inside the building, a notable change pertains to the atrium. In 2017, the DPB recommended that the height of atrium be increased. In response, Beedie has now extended the atrium all the way to the top of the building, allowing for improved daylight access and open-air ventilation. "A removable courtyard cover has been incorporated to provide weather protection, ensuring the space remains functional and accessible throughout the year," the presentation states, adding that, "The translucent cover also brightens the courtyard during the day and gently glows like a lantern at night."
After publishing the revised development application on September 9, the City of Vancouver is now accepting public comments on the application until September 29. The Q&A period for the application will run from September 22 to September 28, the Beedie-led open house will be held on October 1, before the application returns to the Development Permit Board on October 20.
