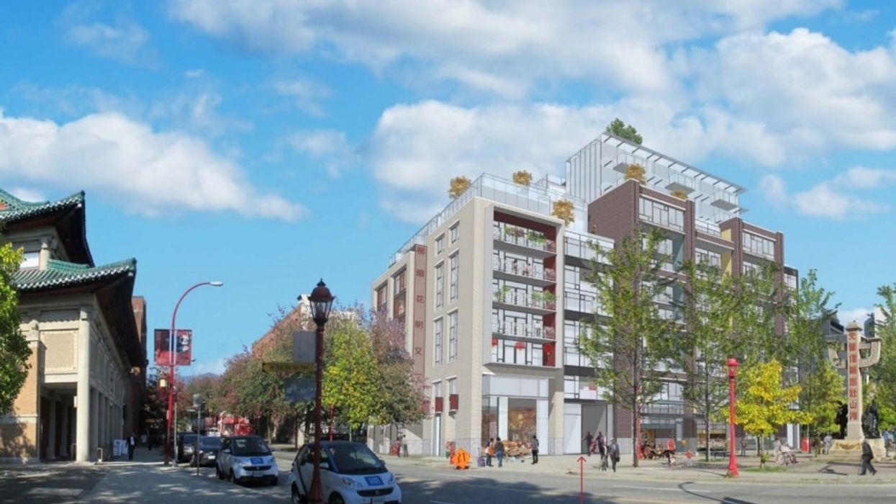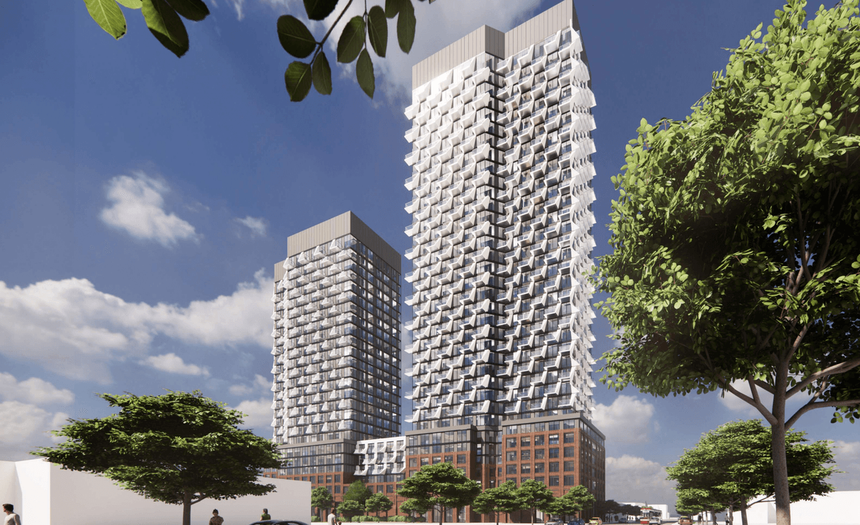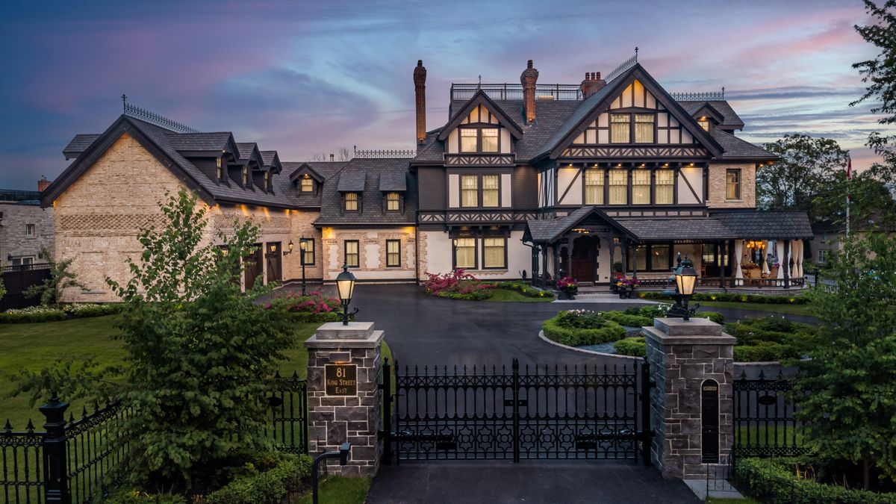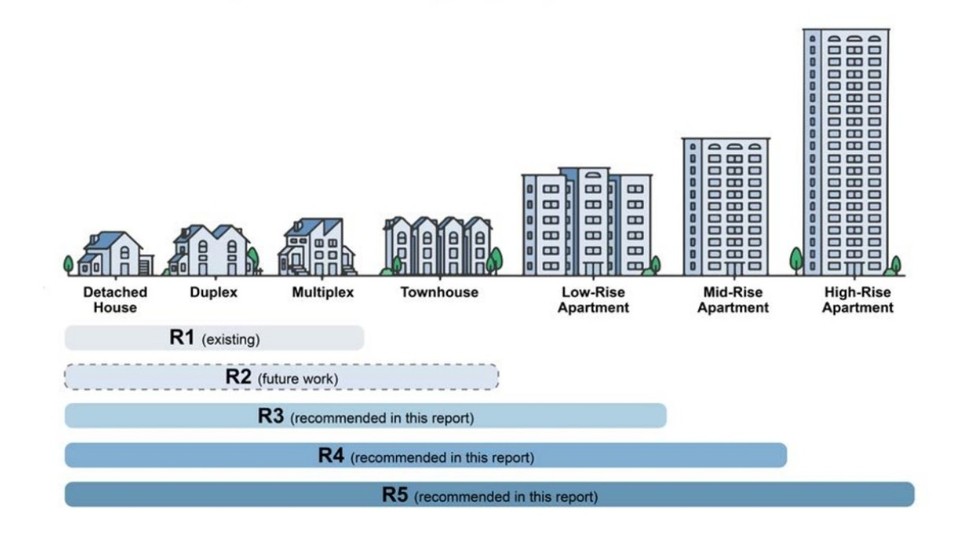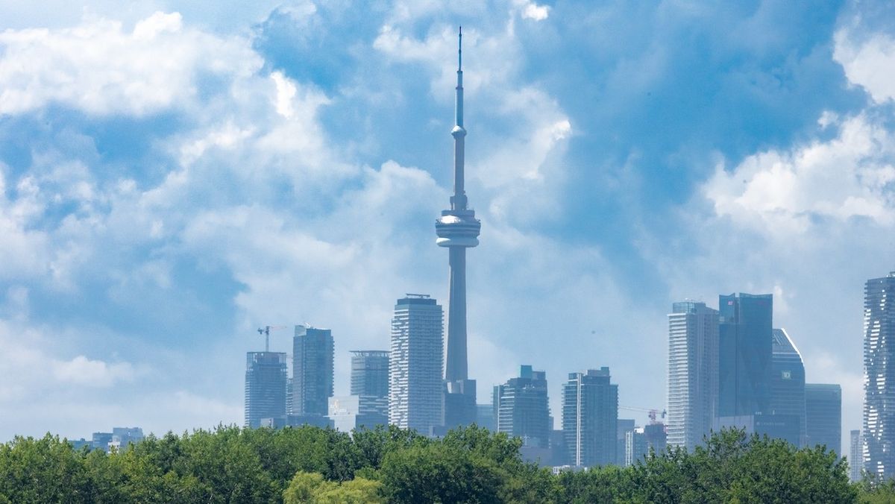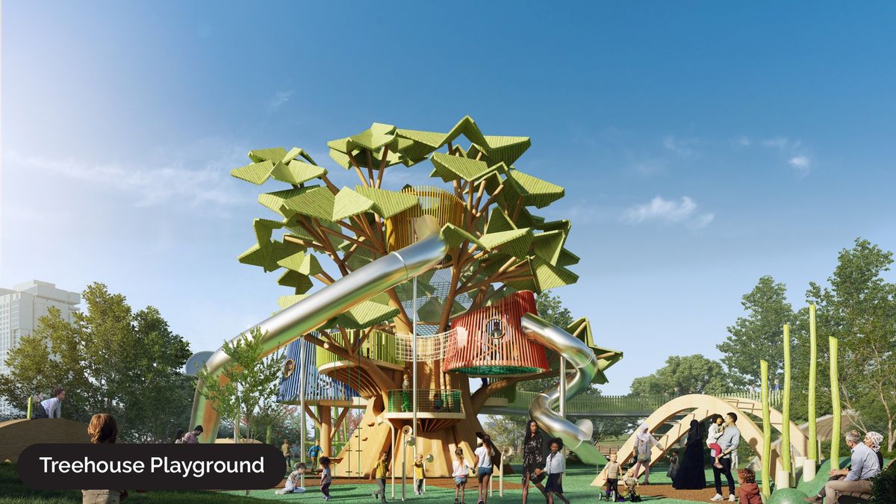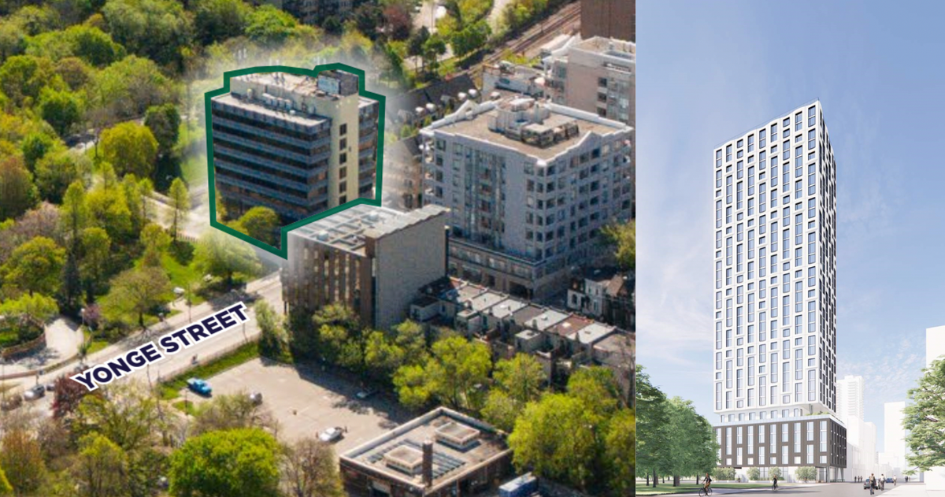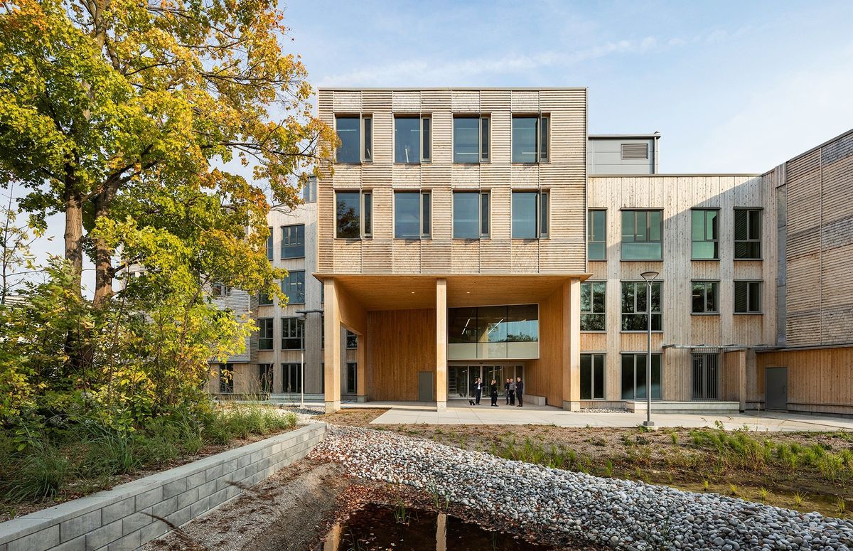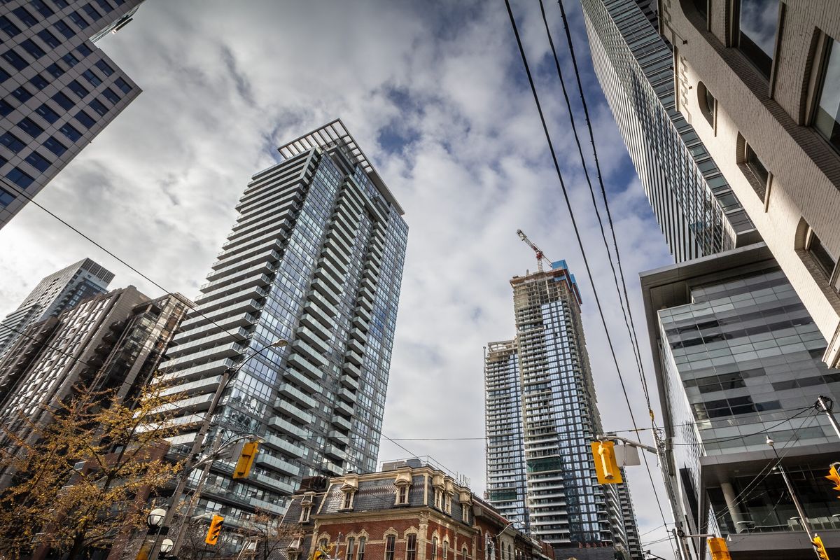A decade in, the development saga of 105 Keefer, in the heart of Chinatown, will soon enter the phase where the developer can start selling pre-sales, expected this fall. And one of Vancouver’s most famous architects is helping them realize a project that’s been one of the most contentious and drawn-out in the city’s history.
The Beedie Group’s 105 Keefer project is one of the rare development applications to get rejected at the City, when it failed to obtain support from the city’s development permit board in 2017. The developer had already failed to get a rezoning for a higher 12-storey development with 106 condos and 29 social housing units for seniors, as part of a partnership with BC Housing. So Beedie went back to the drawing board and quickly re-applied with a proposal that didn’t require a rezoning and complied with outright use instead, at nine storeys with market-condos and retail only – no social housing.
Because of the complicated and sensitive nature of the project, it had to jump through a few hoops, including vetting by various city committees and panels, and the Chinatown Business Improvement Association. But it ultimately got rejected by the city’s development permit board, which was a shocker because rejection at that stage almost never happens. So Beedie applied for a BC Supreme Court judicial review of the board’s decision to quash their development application for the 18,300 square-foot site, located at Keefer and Columbia, operating as a parking lot for more than 40 years.
“It hasn’t been our smoothest project, I will say that,” says Curtis Neeser, executive vice president, residential development for Beedie. “We took a swing to go for 12 storeys and we had some seniors housing and we thought it was a good proposal, and so be it,” Neeser says of the first rejection. “So, we came back with ‘as of right,’ not a rezone. It was just a development proposal.

“If you come in under ‘as of right’ to be rejected is very rare.”
But 105 Keefer isn’t your typical development because Chinatown is a historic community with a population of seniors especially vulnerable to the risk of gentrification. As well, there is a movement afoot, largely mobilized by third and fourth generation Chinese Canadians, to preserve Chinatown as a culturally significant community, an important National Historic Site of Canada. The site is at the heart of several important landmarks that represent the Chinese diaspora and their early experiences in Canada. Due to high rents, Chinatown had already seen the clearing out of many traditional Chinese shops and restaurants, a trend happening to Chinatowns across North America. In Vancouver’s Chinatown, retailers have the additional pressures of homelessness, drug use, and crime from the neighbouring Downtown Eastside. Basically, they couldn’t have picked a more culturally complex location for a condo project.
Beedie had purchased the property in 2014, and soon after applied for a rezoning.
Following considerable community pushback, many design iterations, a lot of city reviews and one court case, the project will finally get underway.
The court decided last year that their proposal should be given another chance, and so the Vancouver permit board held several hearings and finally decided to give it the green light, with conditions.
“The court didn’t necessarily say [to the city], ‘you have to approve it,’” says Neeser. “They said, ‘if you don’t approve it, you have to have a good technical reason to say why it’s not supportable.’ In this last go around with the City of Vancouver, it was a very good process.
“We are hopeful to get a development permit in the next few months, probably early fall realistically. And we are looking to transition to a sales launch this fall.”
The company, one of western Canada’s largest developers, has brought famous architect James Cheng on board to take over the design, although the basic features of the development are unchanged. They’ll deliver a nine-storey building with 117 market-rate condo units, with retail at ground level.

There have been other changes in the last seven years, including a new city council and new faces on the permit board. While there was still some community opposition, this time they also had community groups support the project.
It will be another few years until buyers take occupancy, making it a 13 or 14-year undertaking – one of the city’s longest. Neeser gives credit to company president Ryan Beedie for sticking it out.
“We’ve been waiting 10 years to move this project forward... To Ryan’s credit, to stand by this site for this long, not a lot of people would have done that,” he says.
As for bringing Cheng into the picture, he says it made sense because of his understanding of the complexity of Chinatown.
Cheng sat in on community sessions in the last few months to talk over the design and Neeser was “blown away” with his way of identifying what mattered to the community, which confirmed that he was the architect for the job.
“When we got approval at the city of Vancouver development permit board, we made the decision to bring a fresh set of eyes and new energy to the project, because there was some fatigue, having gone through years and years and years of trying to get [the] thing approved.
“Given Jim’s reputation and his history in Chinatown, he’s well respected [by] many of the community leaders down there, and while respecting what the previous architect had done, we felt it was the right time to make a pivot.”
A major change to the design is the inclusion of a central courtyard, a feature that directly connects with the Chinese Canadian experience, explains Cheng. He also tapped into the idea of historic alley ways, such as Shanghai Alley, to the west of Carrall Street.
“In the early days, the Chinese were not allowed to leave Chinatown. And when you got out to the street, you might get beaten up,” says Cheng. “So, they had these secret passages to connect between buildings so that people could go back and forth, to play Mahjong, to do things. So that was a character of Chinatown. And then when I first came here, Chinatown has always been kind of a curio for a lot of people. They used to have restaurants that open to the alley. And then because the buildings are so long and narrow, they have courtyards, they have light wells. So, these are the unique characteristics of Chinatown.
“So, I said to my client, ‘why don't we incorporate these things like Shanghai Alley and all that into the plan, into the DNA of the architecture? So, they agreed. And we came up with a courtyard in the middle, and we came up with passages that would connect... And the community loved it. We now have unanimous support. Before, they were unanimously against the project.”
