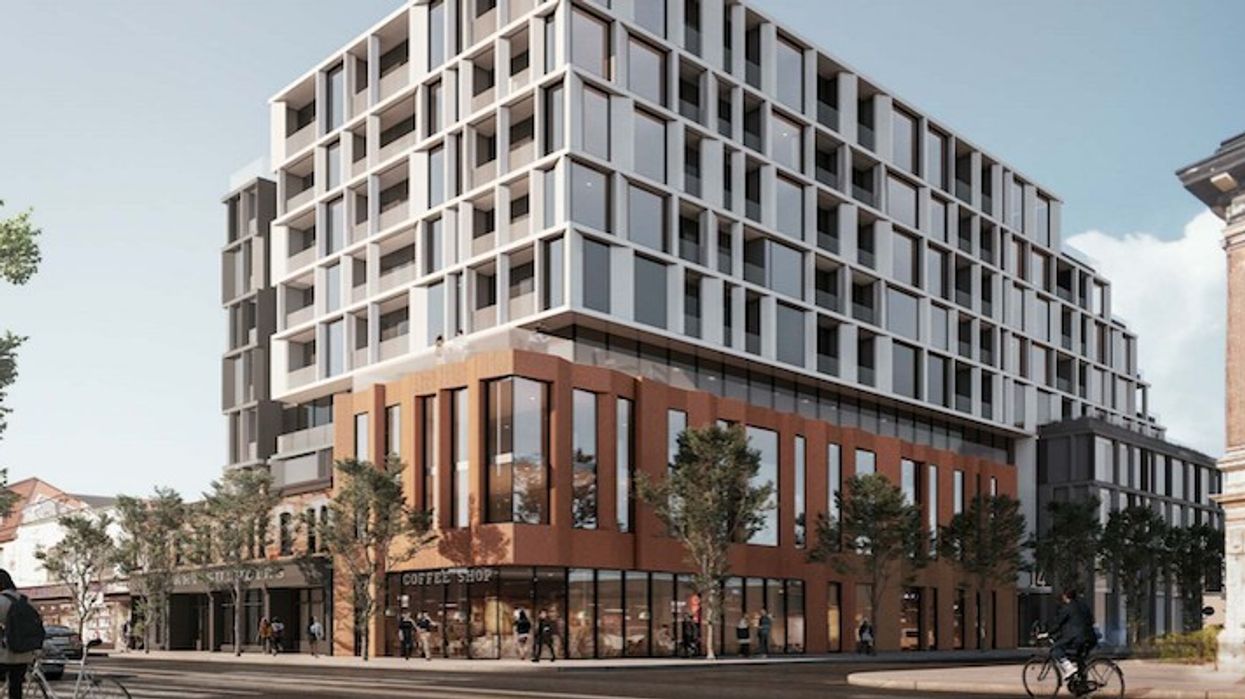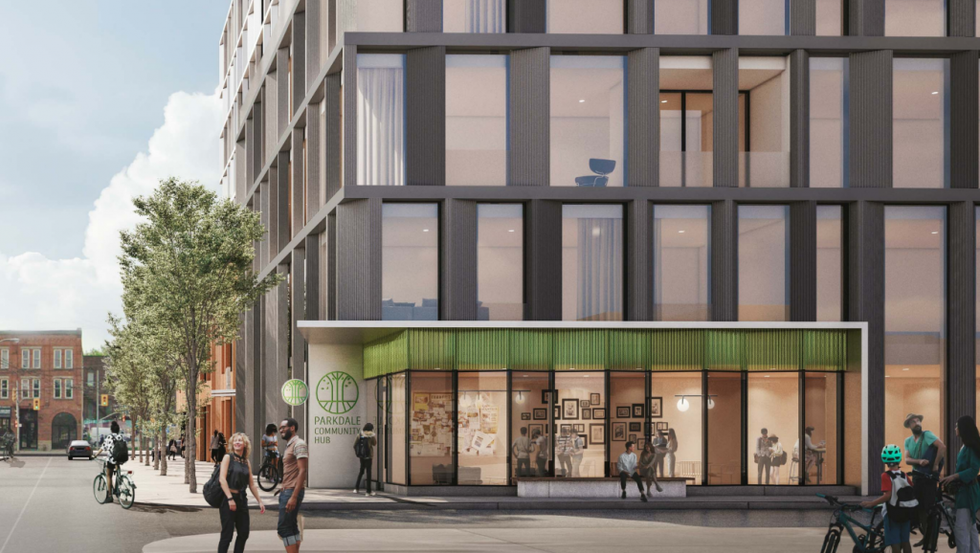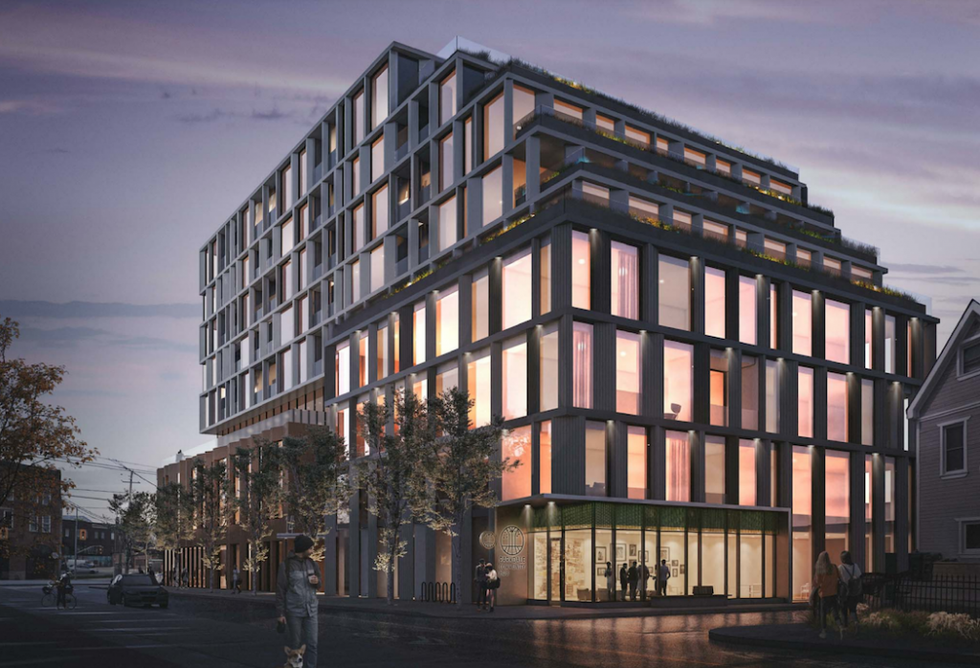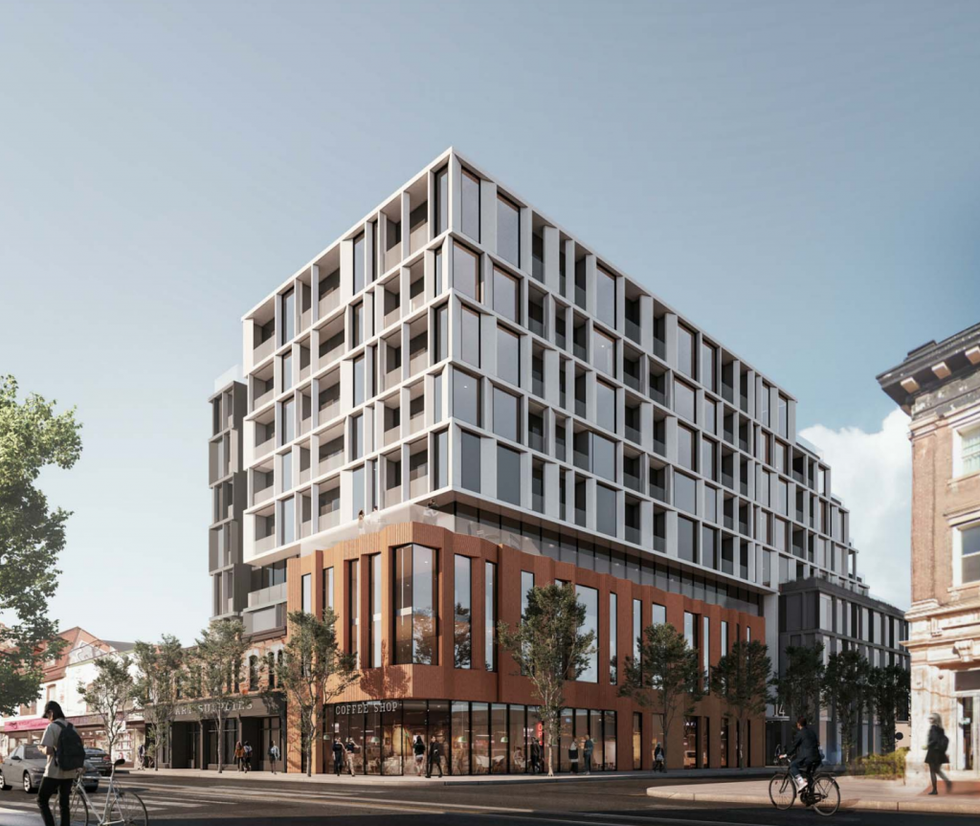Changes could be coming to Toronto’s Parkdale neighbourhood if a proposal for a mid-rise condo building at the intersection of Queen Street West and Brock Avenue is approved.
An official plan amendment and rezoning application were submitted to the City in late September, and, if approved, the building will stand nine-storeys and include a mix of commercial retail and residential space.
Proposed to rise at 1354-1360 Queen Street West and 8-14 Brock Avenue, the project would add to a neighbourhood that is currently experiencing a slight development push, with a number of other towers already under construction including 57 Brock Condos and XO Condos.
The subject site is currently occupied by a number of lowrise residential and mixed-use buildings between 2 and 3-storeys in height and house a total of five residential units.
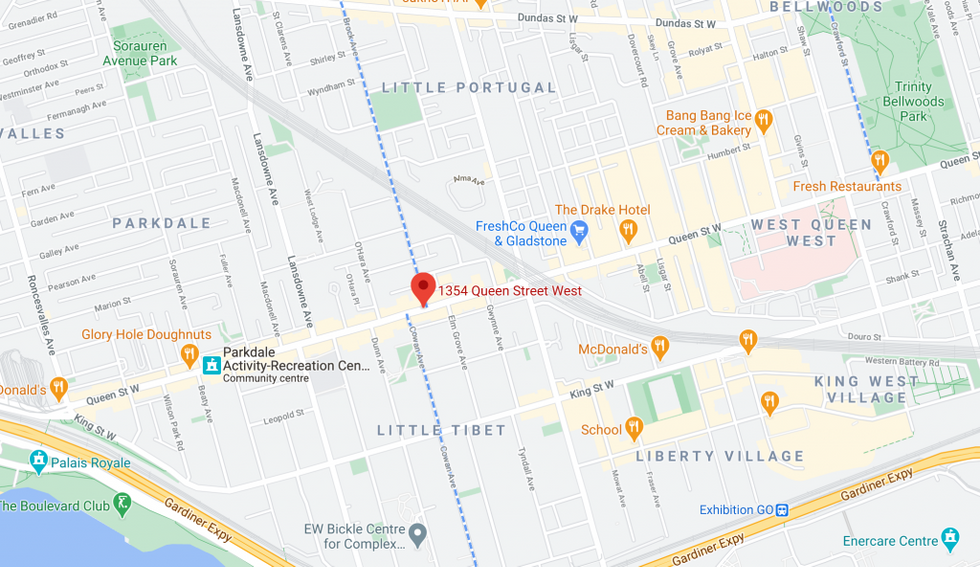
The project, which is being developed by Kingsett Capital, seeks to "re-establish the site as a prominent corner location along the Queen Street West main street; in particular, the proposal seeks to energize the pedestrian realm through the re-introduction of active retail and commercial uses at grade and will bring a range of housing options and unit sizes in the midrise residential component, including a mix of unit sizes and townhouse units."
READ: Parkdale Charity Buys Heritage Building to Use for Affordable Housing
According to the documents submitted to the City, the proposed nine-storey building would house 117 residential units, plus two retail spaces fronting Queen Street West, grade-related townhouse units, and a community space.
Of the 104,403 square feet of total gross floor area, approximately 98,603 square feet would be dedicated to residential use and 4,817 to retail.
Designed by Giannone Petricone Associates Inc., the building is distinctive and has been designed to "animate the pedestrian realm along Queen Street West and Brock Avenue" on the eastern side of Parkdale.
The design is well articulated, with numerous stepbacks that will create appropriate built form relationships to the adjacent streets as well as to the neighbourhoods designated lands to the north.
The proposal also includes the retention and integration of the existing primary south façade of 1358-1360 Queen Street West into the building base, which will serve to preserve the architectural look of the commercial spaces along Queen Street West and maintain the unique character of the street.
Of the 117 proposed residential units, 81 will be one-bedrooms (69%), 23 two-bedrooms (20%), and 13 three-bedrooms (11%).
Two three-storey townhomes containing three bedrooms each are also proposed to be built at the rear of the site with direct access from Brock Avenue along with the community space.
There is also approximately 5,037 square feet of amenity space proposed for the project, including two indoor amenity spaces that would be added on levels three and four of the mixed-use building, with both spaces connected to outdoor terraces. An outdoor amenity space is also proposed for the top level.
A single-storey underground parking garage is also proposed to have room for 38 spaces. The parking garage would be accessible off of a public lane from Abbs Street, leading to a loading area and two-car elevators behind the townhomes. About 118 bicycle parking spaces would also be available on the lot.
