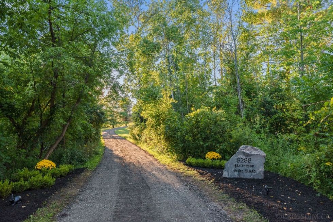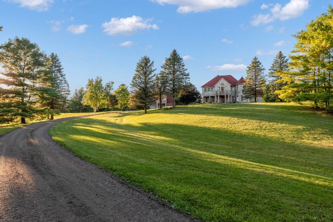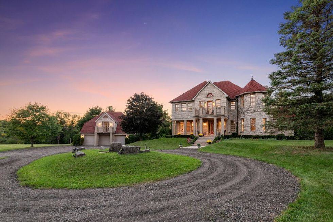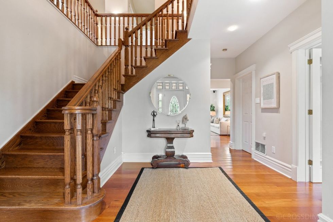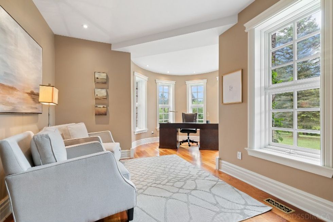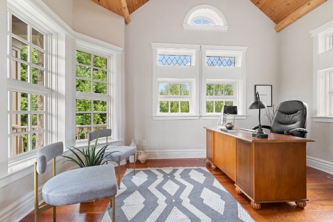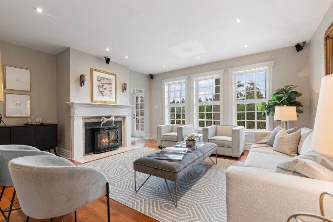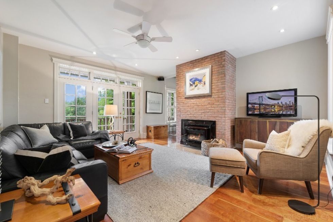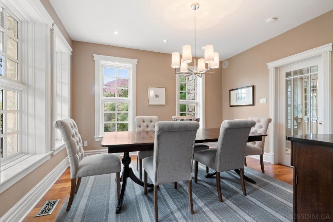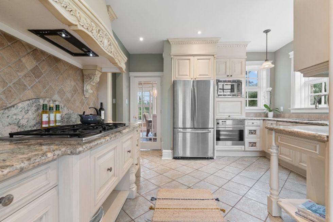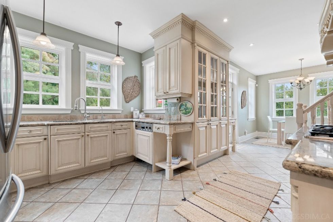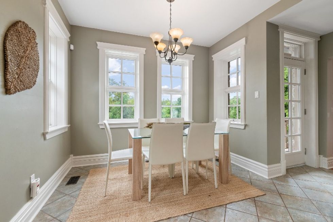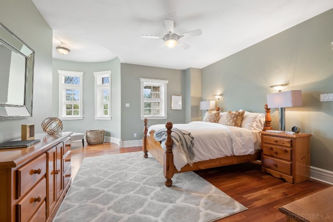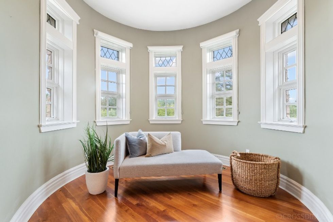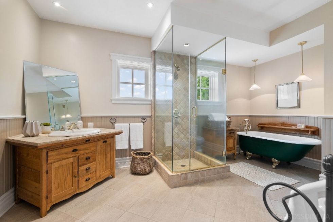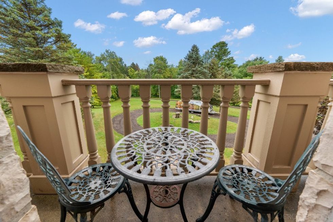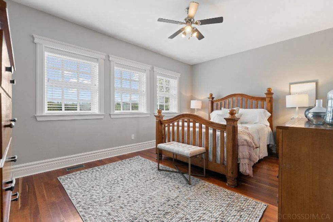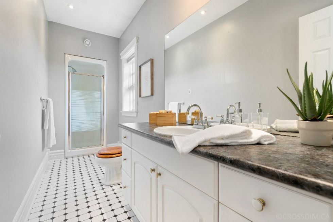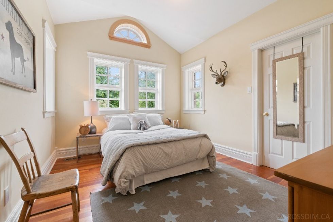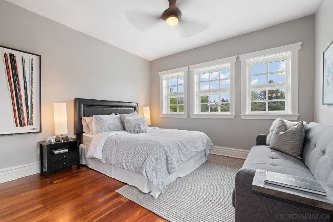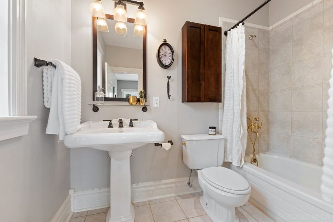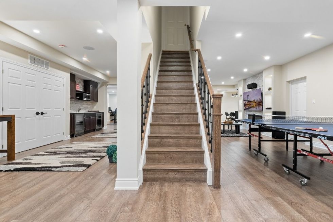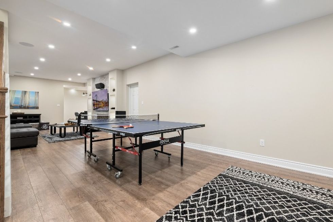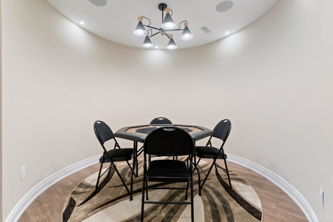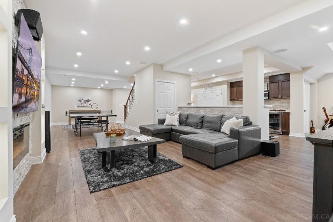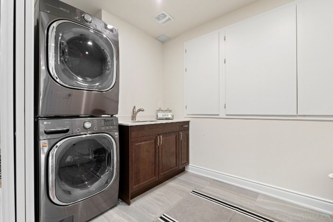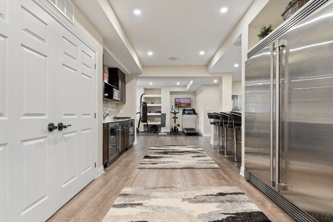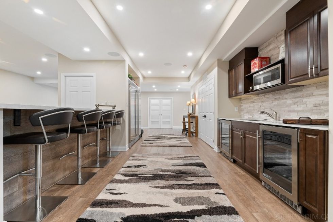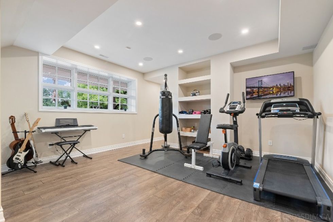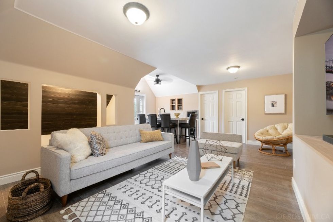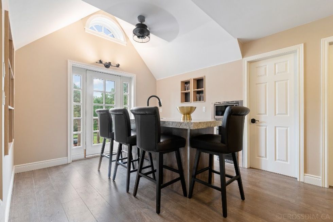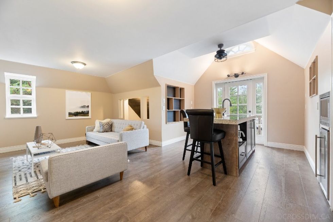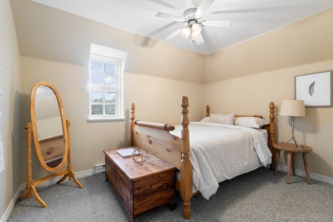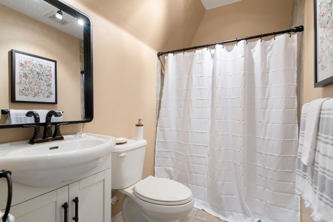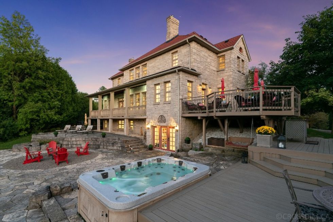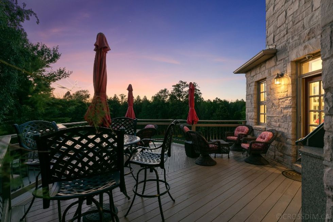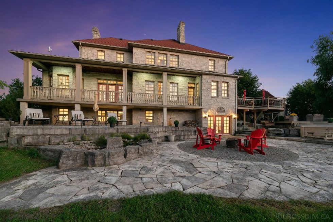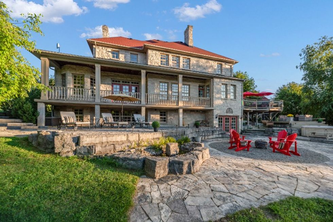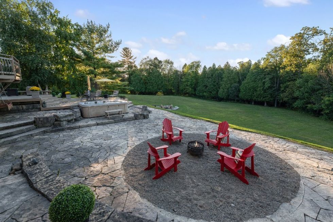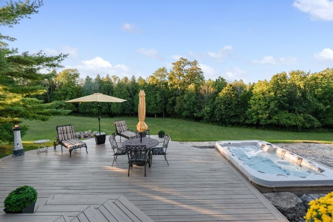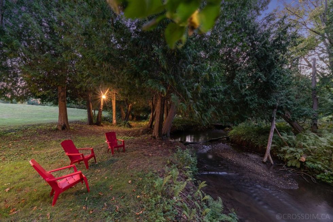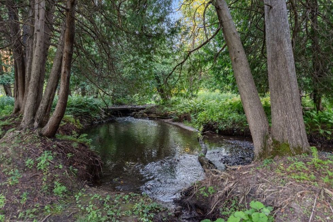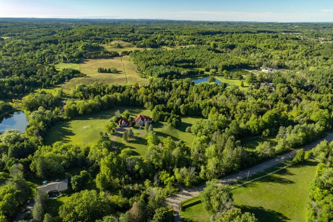For those seeking to infuse their days with a sense of regal luxury, Caledon's "castle on the hill" awaits.
Newly listed and lavish as they come, 8288 Patterson Sdrd stands on 14.3 quiet acres that are dappled with babbling brooks and lush trails.
The address is steps south from charming Palgrave, a town where schools, trails, sports, and horseback-riding opportunities abound -- not to mention the locally-loved Caledon Hills Brewing Company, who operate their brewpub from a beautiful church building on Highway 50.
The property is also directly across the road from Albion Hills Conservation Park, and borders the Trans Canada Trail.
READ: This Hamilton Home is Immaculate, Modern, and Move-In Ready
While natural beauty surrounds this rural address, urban conveniences are never far away. In fact, downtown Toronto is only about an hour from home by car, and it takes just 40 minutes to reach Pearson International Airport.
The property's castle-like abode sprawls more than 7,000 sq. ft, and -- in tandem with a separate carriage house -- the listing boasts 5+1 beds and 6 baths. The main home's ground level is soaked in sunlight, and serves elevated warmth through its rich wood flooring, fine finishes, and central fireplace embedded in a brick wall.
Made for entertaining, the kitchen comes complete with seemingly-endless counter space and plenty of storage. Dedicated dining spaces, both for dinner and breakfast, ensure plenty of time will be spent connecting with family over meals.
Specs:
- Address: 8288 Patterson Sdrd, Caledon, ON
- Bedrooms: 5+1
- Bathrooms: 6
- Price: $4,395,000
- Size: +7,000 sq. ft
- Lot: 14.3 acres
- Listed by: Daena Allen-Noxon and Emiline Layfield, Sotheby’s International Realty Canada
The home's lower level takes "finished basement" to new heights: this floor offers a bedroom, a three-piece bath, separate rooms for recreation and a home gym, a wet bar, storage space, and a sunny walkout to the backyard.
Our Favourite Thing
Any fairytale has to include a secret getaway for main characters to escape to, and here, that special space is the carriage house. Above the structure's three-car garage, a renovated upper loft boasts a fully-fleshed-out living space, complete with a kitchen, living room, bedroom, and bath, all of which are bathed in sunlight. Whenever daily demands feel a little bit too much, this will be the place to hit for a movie night, some arts and crafts, or hours spent with a good read.
The cherry on top of this gorgeous abode is the manicured backyard. With stunning landscaping, a sprawling patio, a firepit, and a large hot tub, summer nights spent under the stars will surely be routine.
Indeed, this Caledon castle is what Disney-esque dreams are made of.
WELCOME TO 8288 PATTERSON SIDEROAD
ENTRY
OFFICES
LIVING AND LOUNGE
KITCHEN AND DINING
BEDS AND BATHS
LOWER LEVEL
CARRIAGE HOUSE
OUTDOOR
This article was produced in partnership with STOREYS Custom Studio.

