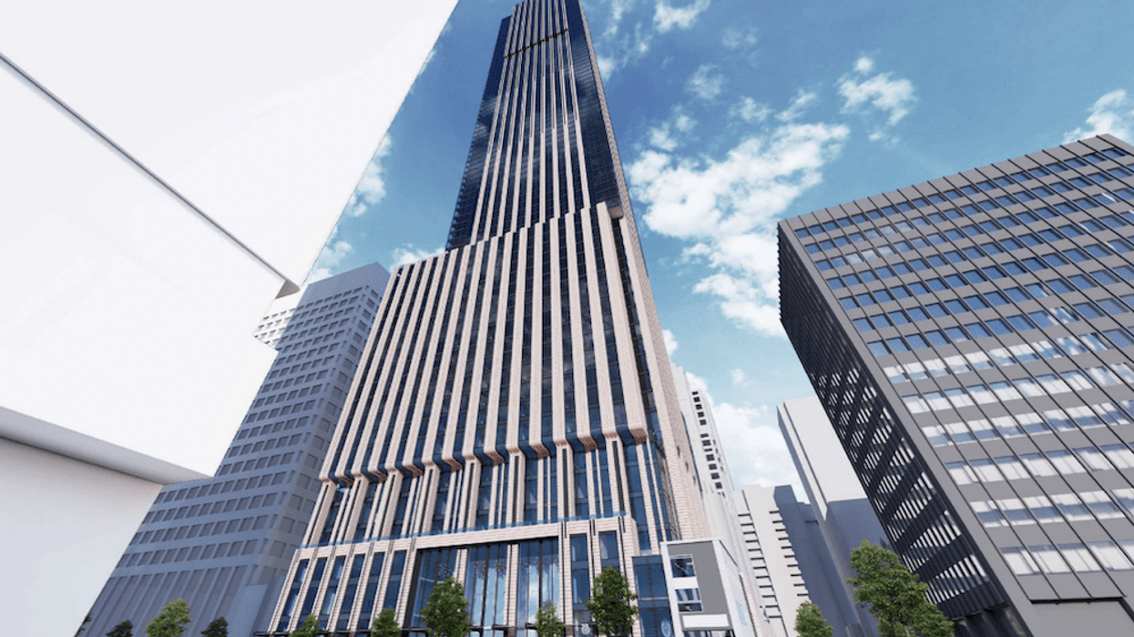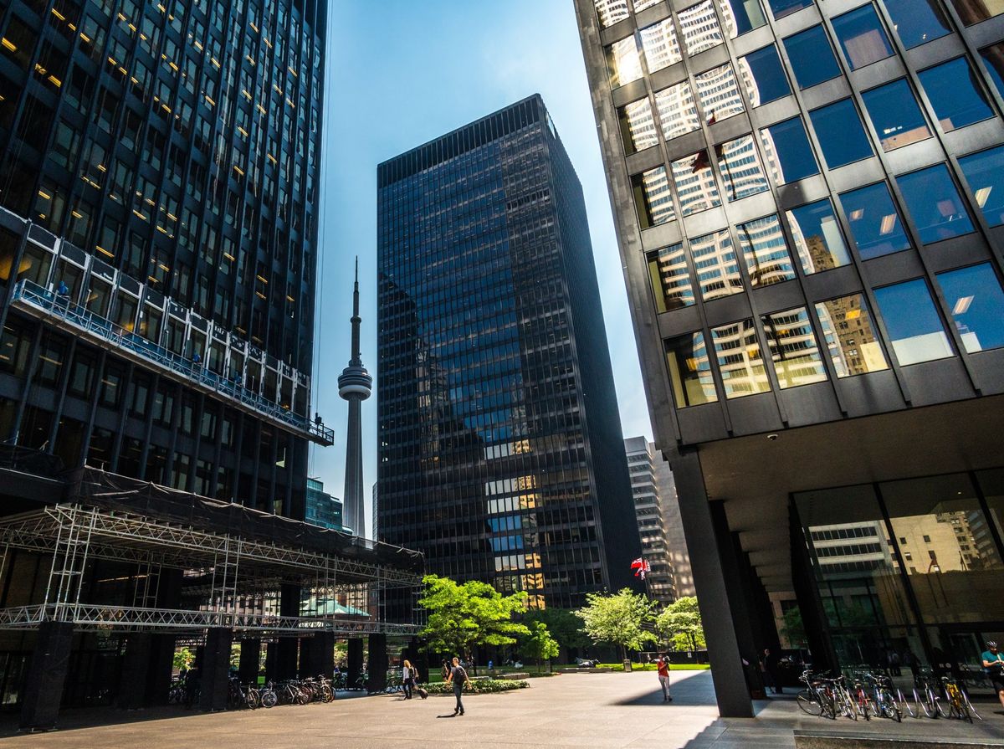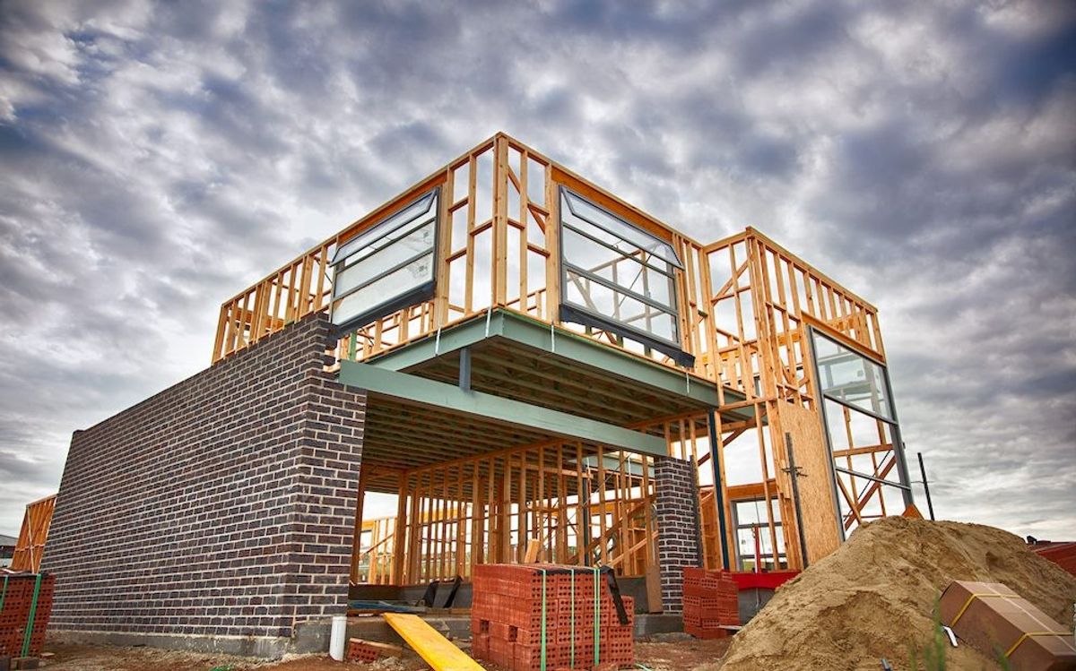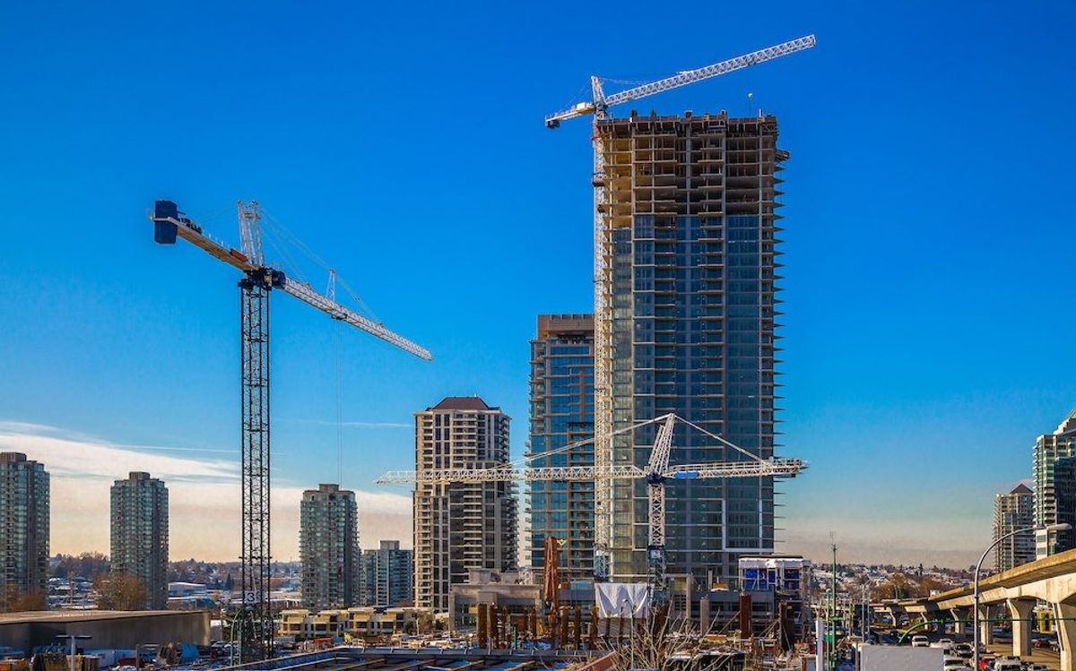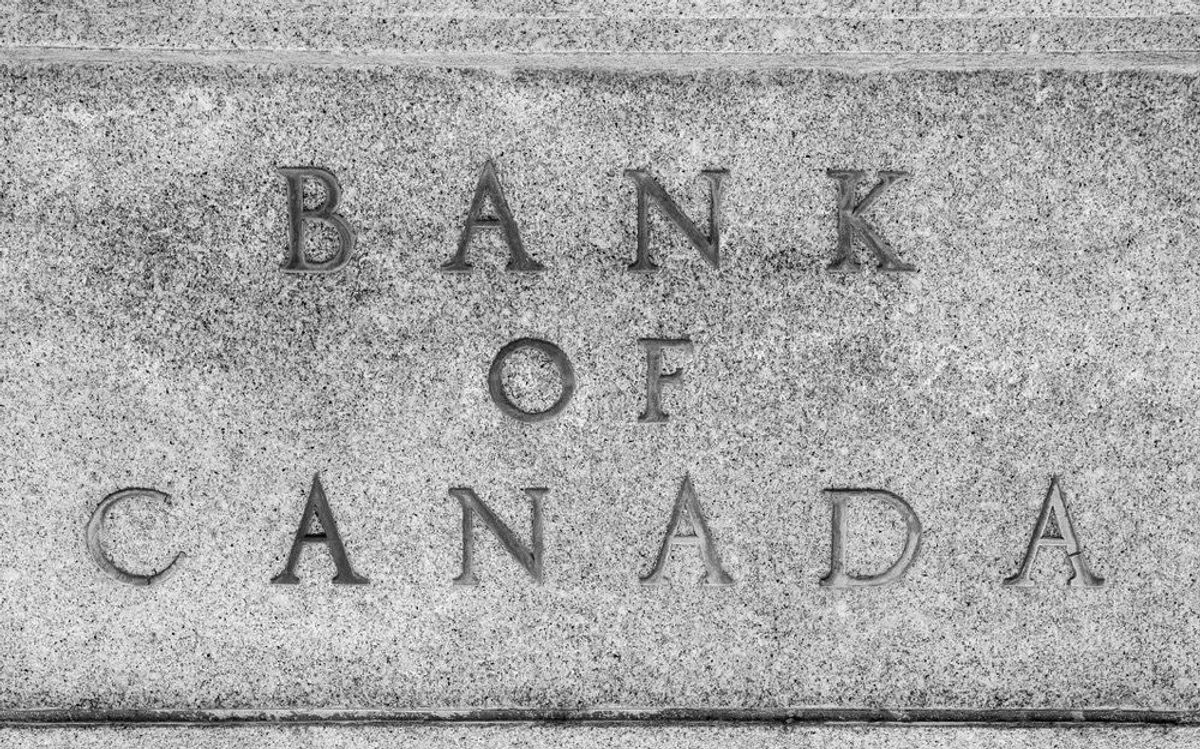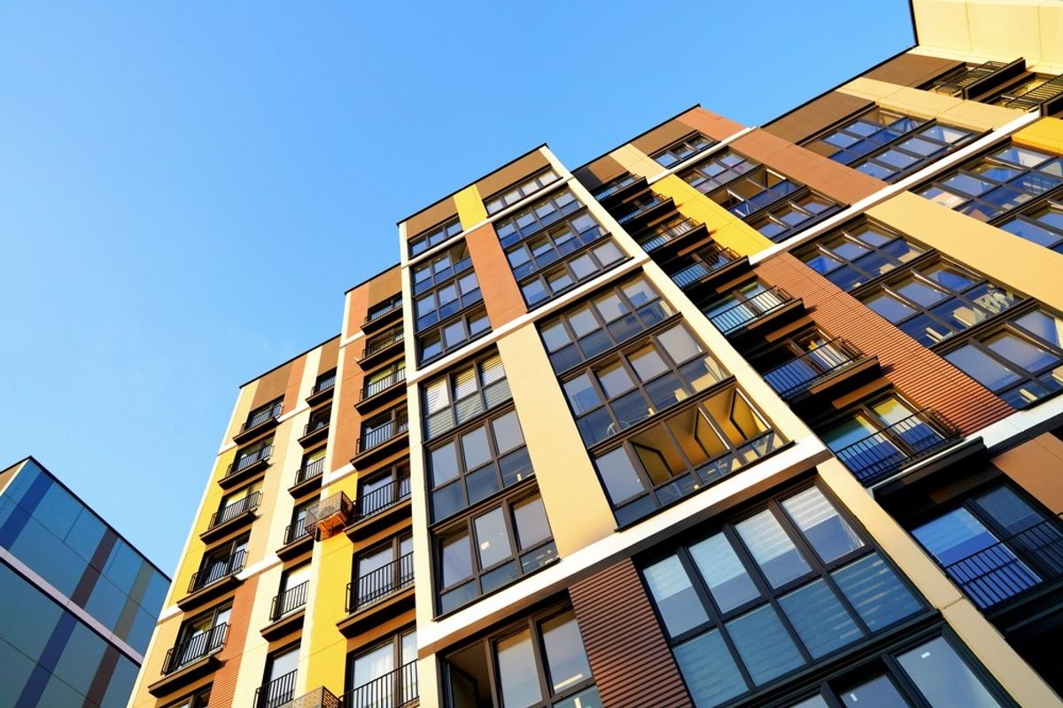A new sky-high mixed-use tower has been proposed in the heart of Yorkville, bringing over a thousand residential units to the Mink Mile.
Reaching a staggering 271.4 metres (including the mechanical penthouse) -- a total of 79 storeys -- the sleek new tower will replace an assembly of existing low-rise lots (83 - 95 Bloor Street West) and will run approximately 174 feet along the south side of Bloor, and approximately 30 feet along St.Thomas Street, with Sultan Street to the immediate south.
The development is being headed by Parallax Corp., a premier developer known for several notable mixed-use Toronto developments.
With a footprint of 1,642 square metres, including a mezzanine and 1,150 square metres of retail along its Bloor Street west frontage, the development will introduce 70,500 square metres of residential space, split into 1,118 units, with a floor space index of 44.2.
READ: Soaring 87-Storey Tower Proposed for Bay and Bloor
While construction will remove several recognizable storefronts along the main shopping drag -- namely a pair of red-brick Queen Anne revival bay-and-gable houses currently home to upscale retail -- it will retain the facade of 95 Bloor Street A, which is the former site of the Georg Jensen store, and on the City of Toronto’s Heritage Register for its 1950’s-era Indiana Limestone cladding.
In addition to four amenity terraces and green roofs, the development will offer residents 95 parking spaces within an interior four-level garage, complete with a vehicle elevator, as well as storage for 1,118 bicycles.
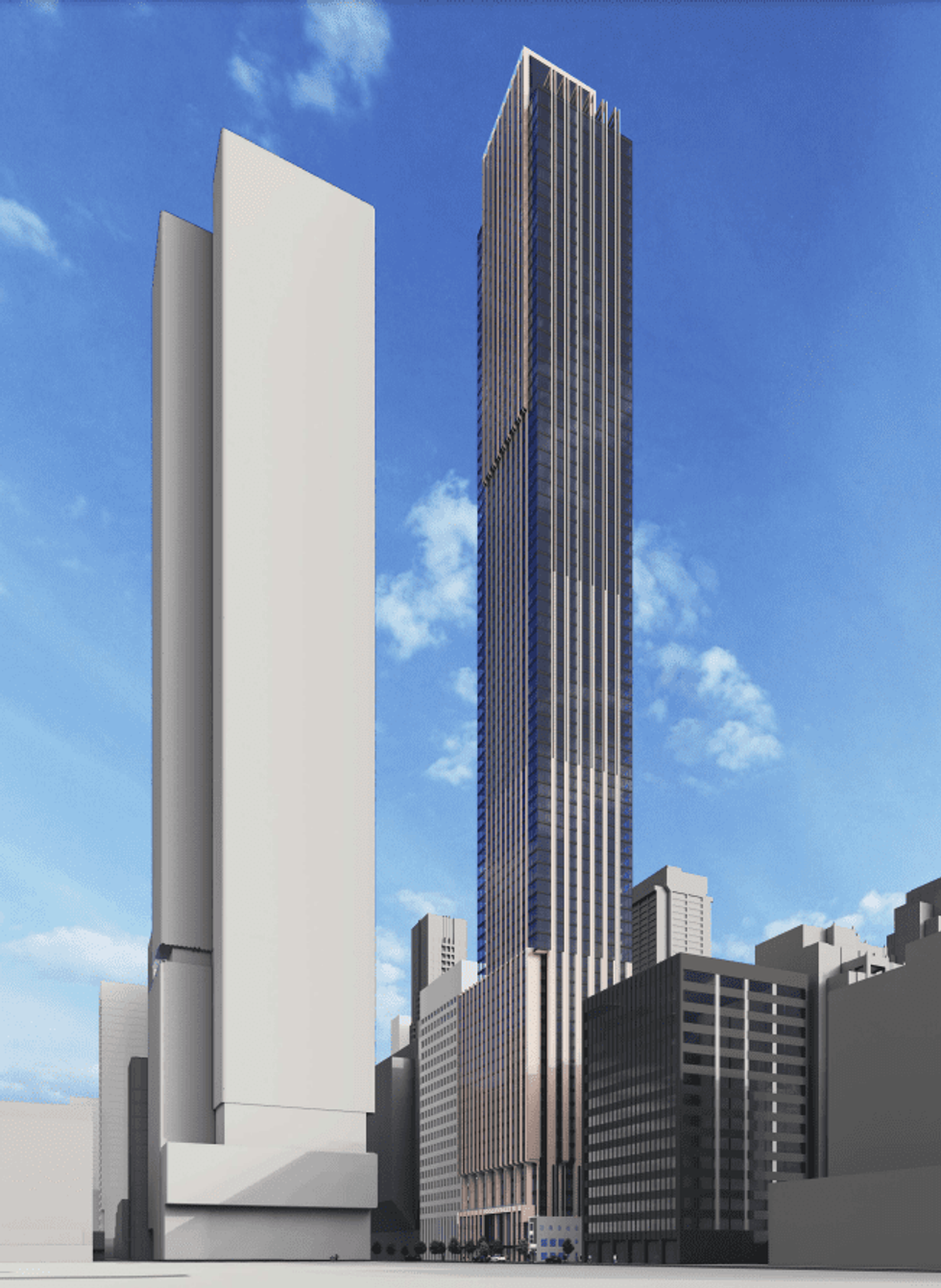
Bloor St. Strip Rapidly Intensifying with Tall Towers
Before the project can move forward, a Zoning By-law Amendment will need to be granted from the City, as the current area is zoned for a maximum density of six times the area of the lot, for both commercial and residential uses, with a maximum permitted height of approximately 15 storeys; the ZBA and Site Plan Approval Application was submitted on December 16 by land-use planning consultancy firm Goldberg Group on behalf of Parallax. However, there is plenty of precedent in the area for developments exceeding this cap, with seven towers ranging from 71 - 87 storeys along Bloor and Bay. The existing sidewalk along the adjacent streets will also need to be widened to create a six-metre curb.
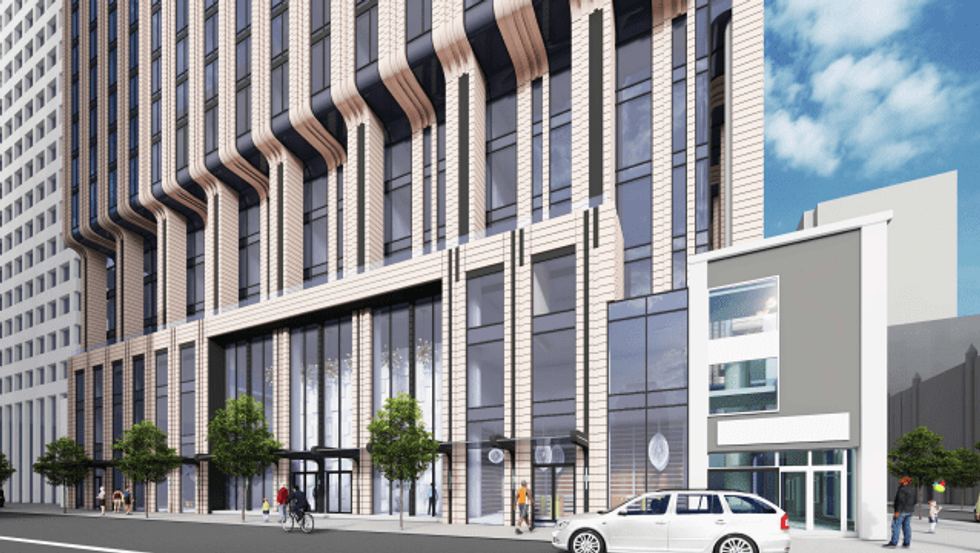
A 'Canyon'-Styled Tall Building
Designed by global architecture giant IBI, the building will model a ‘canyon’ styled tall building which, according to the Downtown Tall Building Design Guidelines, permits such base building heights at this location with zero side yard setbacks and 20-storey base building elements. The tower will indeed include a 20-storey podium, topped by a slightly angled glass spire and encased with eye-catching vertical pre-cast masonry spears.
Those who call this tower home will truly be in the centre of the city's poshest shopping district; with the lobby entrance off of the Bloor Street frontage, residents will be steps from Bay subway station and just a skip-and-a-hop from the Royal Ontario Museum, and able to count Holt Renfrew and The Windsor Arms Hotel among their neighbours.
