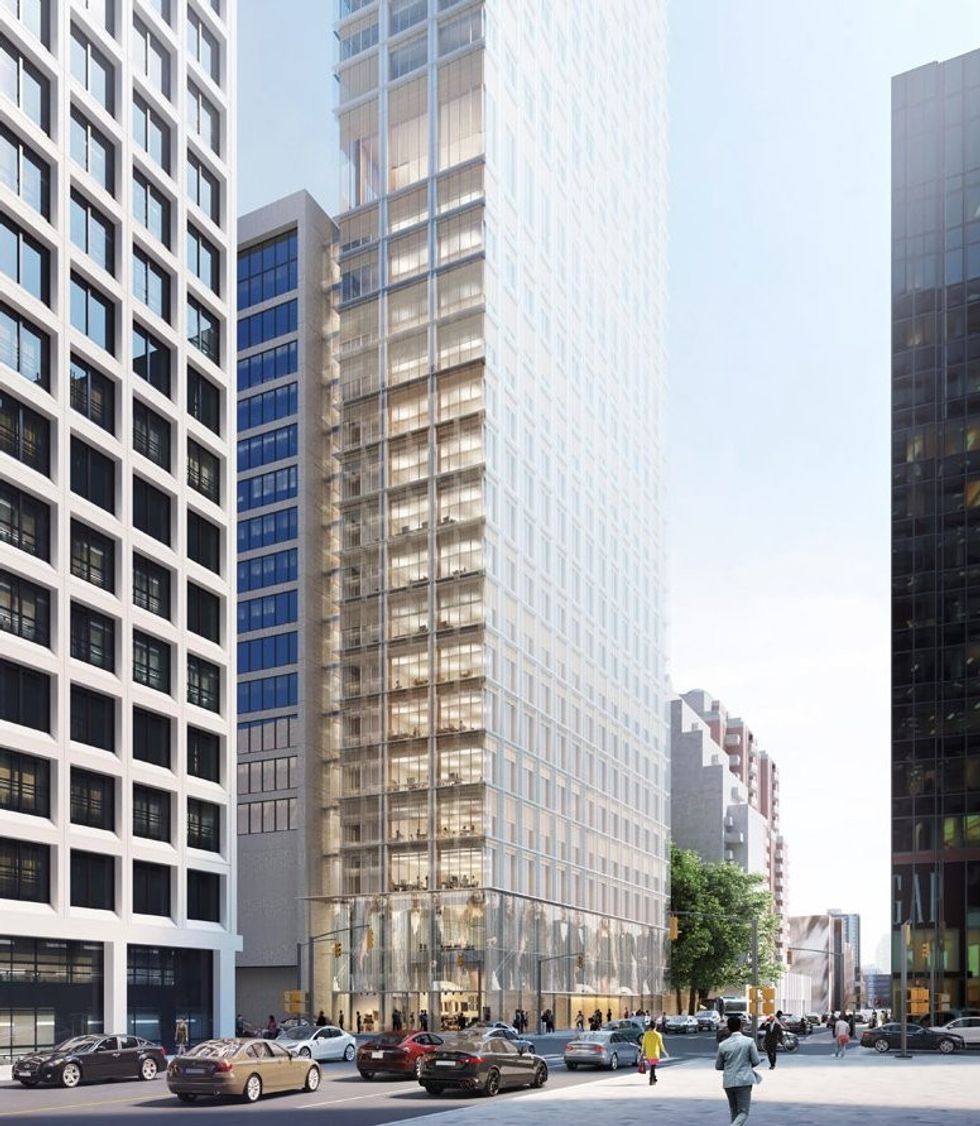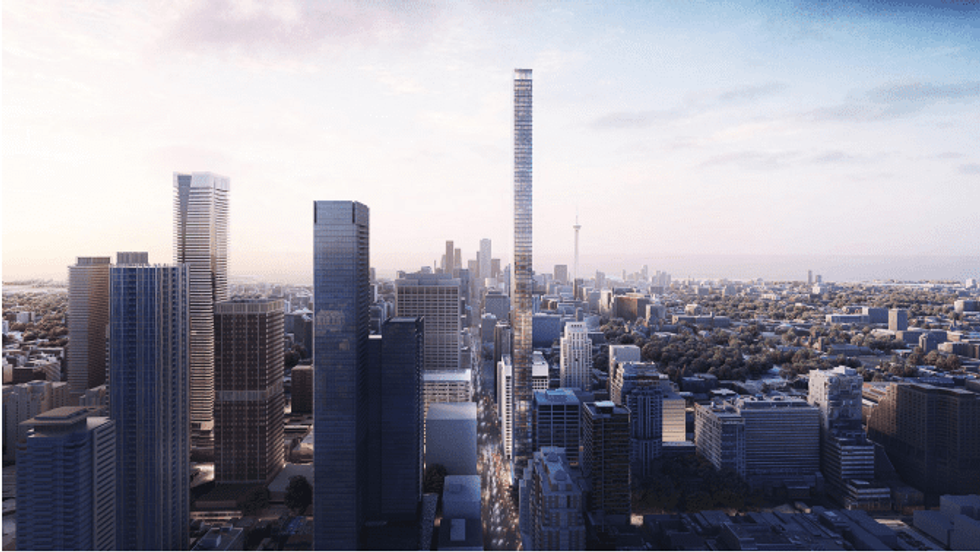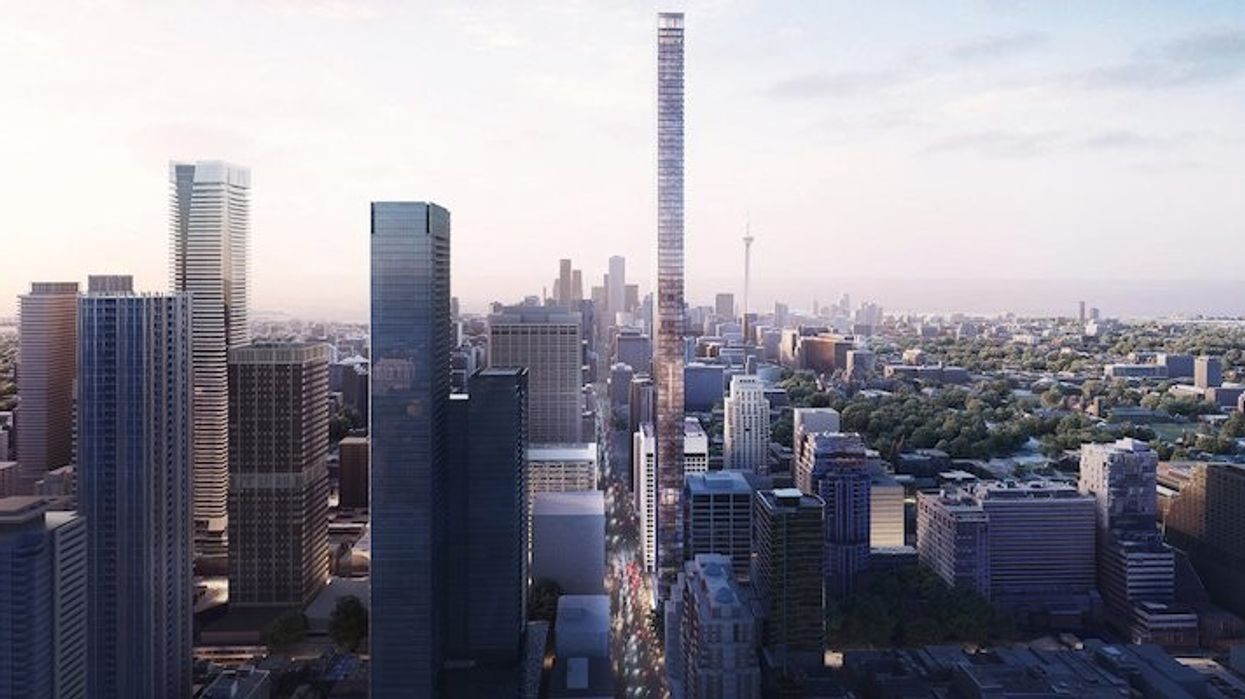Toronto's skyline could undergo major changes if a soaring mixed-use super-tower from Dutch real estate firms Kroonenberg Groep and ProWinko gets the green light.
Set to rise 87-storeys above the intersection of Bay and Bloor in Toronto's coveted Yorkville neighbourhood, the tower is just eight storeys shorter than the city's future record-breaking SkyTower by Pinnacle International at 1 Yonge Street – which will be the second tallest building in all of Toronto behind just the CN Tower once it's completed.
Standing 324 metres, if built today, the tower would become the tallest building in Canada.
READ: Such Great Heights: 5 of the Tallest Buildings Set to Reshape the Toronto Skyline
Designed by Swiss-based architectural firm Herzog & de Meuron and Canadian architects Quadrangle, the mixed-use tower features a slim structure and will mark the Swiss firm's first design in Toronto.
“This is an iconic block in the neighbourhood and Toronto at large. We have an opportunity to deliver a project that sets a new benchmark for design and strives to give something back to the city,” says Lesley Bamberger, owner of Kroonenberg Groep.

The first 16 floors of the tower will consist of retail, office, and technical functions, while a private amenities level will separate these functions from the condominium levels above.
A large restaurant, sky lounge and rentable spaces will occupy the highest three floors of the building with spectacular panoramic views over the city of Toronto.

At street level, residents will be able to enter the building through a triple-height lobby from Bloor Street and take one of four dedicated lifts to their condo level.
Residences will range from one-bedroom to multi-level penthouses, totalling 332 condominium units spread over 64 floors. The proposed tower also features a "layered expression of the vertical structural elements," an interior glazing (thermal envelope), exterior timber roller shades, and an outer layer of transparent, open-jointed glass.
Kroonenberg Groep says the effect is a building that which at times appears "transparent and expressive – revealing the scale and activity within the building; and at other times, the reflective outer layer of glass gives the building an abstract quality, emphasizing its dramatic proportion."
If approved, the redevelopment project would join a number of others already underway near Toronto’s Mink Mile, including Mizrahi Developments’ 85-storey The One at the corner of Yonge and Bloor.





















