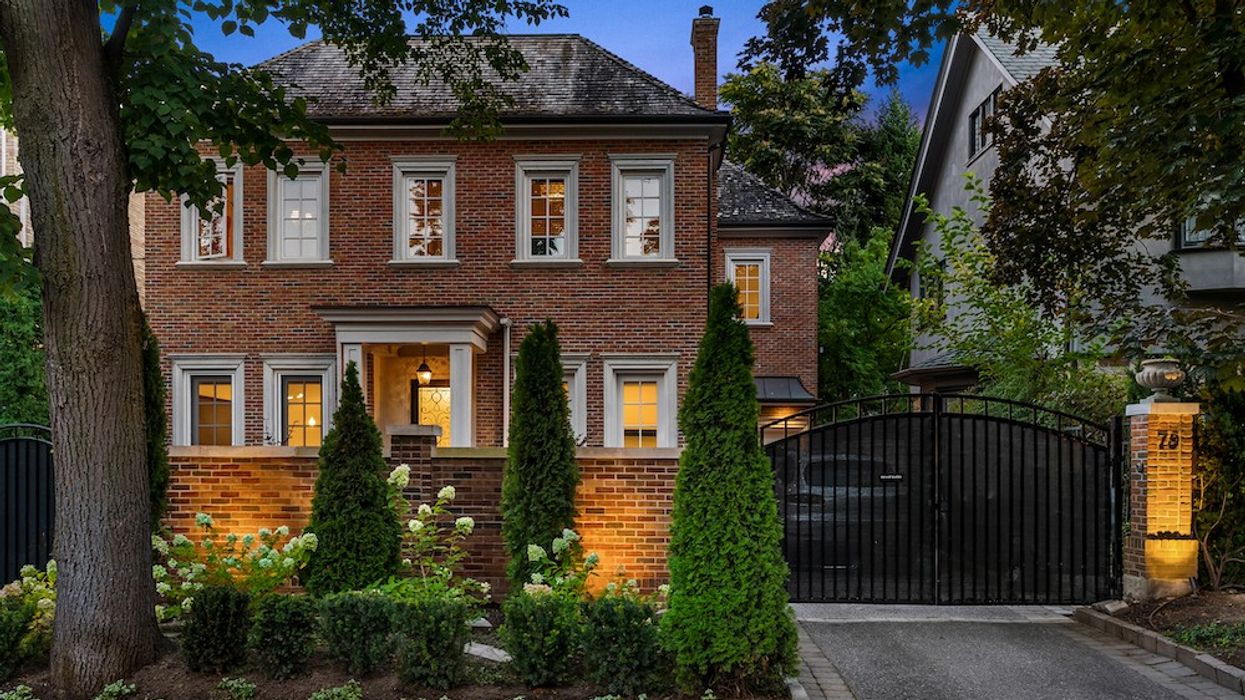An enviable neighbourhood, a coveted street, and commanding curb appeal: 79 Elm Avenue is in a league of all its own. Built in 2002, it is one of very few gated Georgian estates in Rosedale.
Tucked away on a peaceful tree-lined street in the heart of heritage South Rosedale, the home is surrounded by swaths of green space, including Craigleigh Gardens, Beaumont Park, and the Rosedale Ravine, which leads to the Brick Works.
Meanwhile, bustling Yorkville — with its luxury retailers, high-end restaurants, and convenient (elevated) comforts — is just a five minute drive away.
The stately Georgian-style home sits behind a wrought iron gate, which brings an added sense of privacy. The landmark residence was crafted by Wayne Swadron Studios in 2002, and serves as a hallmark of the firm’s attention to architectural, interior, and landscape design.
Beyond the grand façade — pillars and all — the home greets you with an opulent marble entryway. The long hallway, ideal for displaying the finest art collections and most treasured photos, is flanked by the formal living and dining rooms.
The former’s interior features an abundance of natural light, crown mouldings, and an elegant fireplace, while the latter sits beneath 10’ coffered ceilings.
READ: Scenic Property With Private Dock In BC's Garden Bay Asks $2.6M
Hardwood floors lead into the family room and eat-in gourmet kitchen, with its crisp white cabinetry, marble countertops, stainless steel appliances, and a bay window.
Sip your morning coffee at the spacious island, gaze over the garden from the breakfast area, or curl up next to the fireplace in the adjoined family room. The space leads out to a gorgeous south garden that’s ideal for warm weather entertaining, lounging, and dining. Lush landscaping and mature trees create an otherworldly oasis that will whisk you away from the stress of daily life.
Specs
- Address:79 Elm Avenue
- Bedrooms: 4+1
- Bathrooms: 5
- Lot size: 49.12 x 100 ft.
- Price: $5,750,000
- Listed By: James Strathy Warren and Alexander Obradovich, Chestnut Park Real Estate Ltd. Brokerage
Up the stairs on the second floor, a skylight bathes the landing in the sun's glow. Three well-appointed bedrooms, each with a closet, branch off the central hallway, as does the palatial primary suite. The space features a gas fireplace, a walk-in closet, and a five-piece ensuite, with enough room remaining for a lounging area.
The lower level is primed for relaxation, no matter your definition. Depending on the day's mood, you're invited to enjoy the well-equipped home gym or the sizable rec room. This floor also features a nanny suite, plus a new three-piece bathroom.
______________________________________________________________________________________________________________________________
Our Favourite Thing
Whether you're entertaining friends and family, soaking up the sunshine, or planting your dream garden, the rear garden at 79 Elm Avenue offers a peaceful and private escape, right in the heart of the city. Step outside, and into your own piece of paradise.
______________________________________________________________________________________________________________________________
An ideal mix of classic and contemporary design, 79 Elm Avenue is a masterpiece of a home. From the stately exterior to the serene gardens, and from the impressive principal rooms to the luxurious little details, it’s an estate that’s not to be missed.
WELCOME TO 79 ELM AVENUE
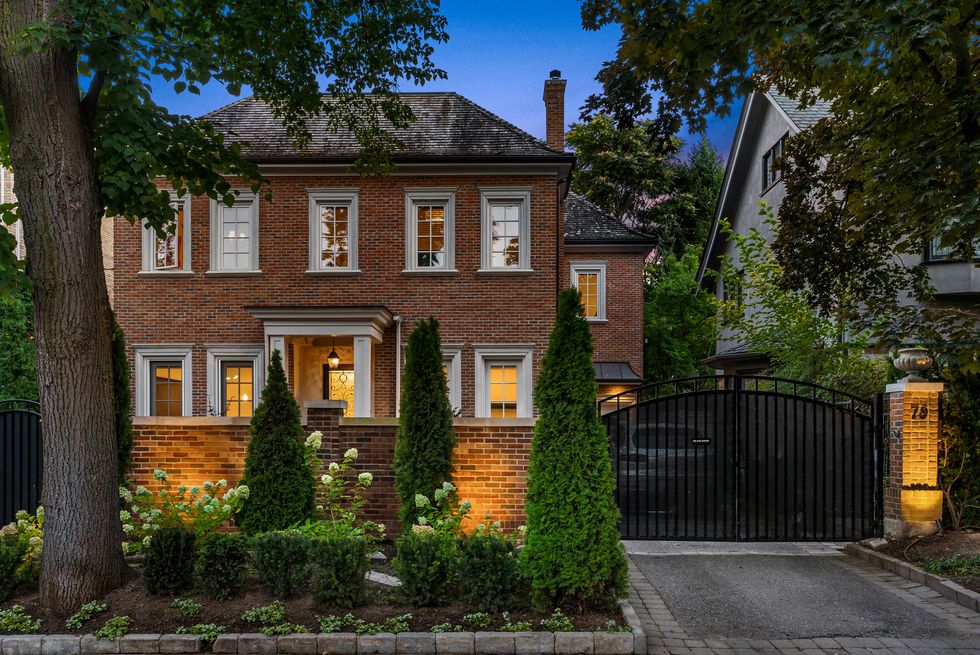
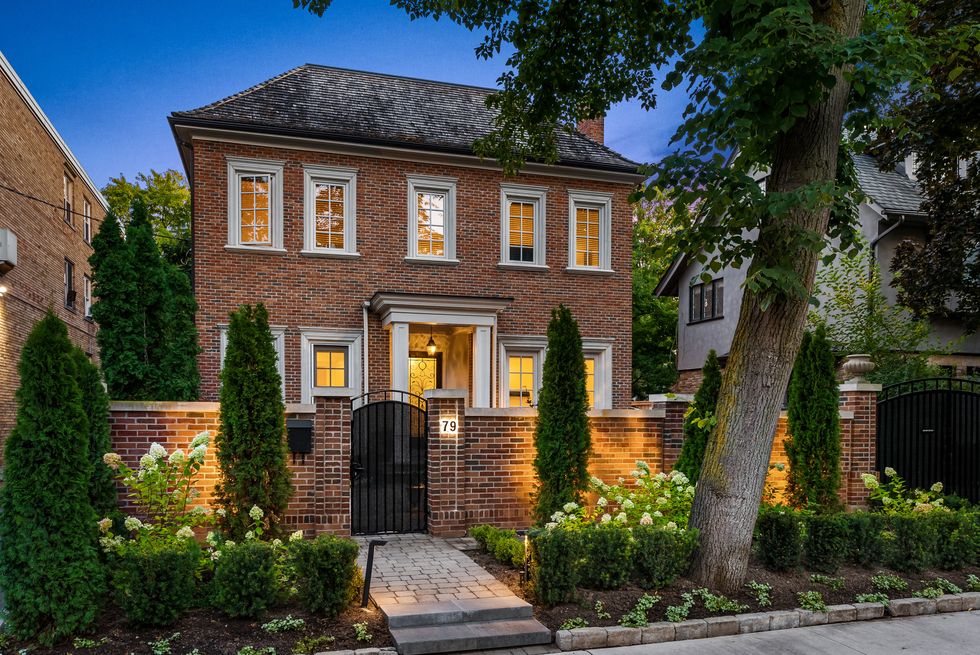
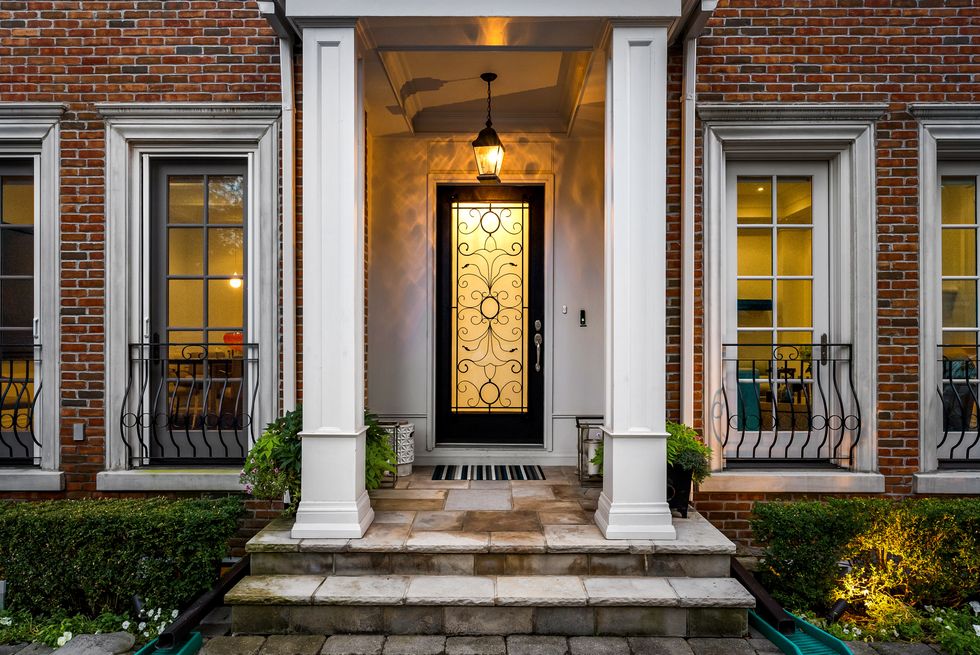
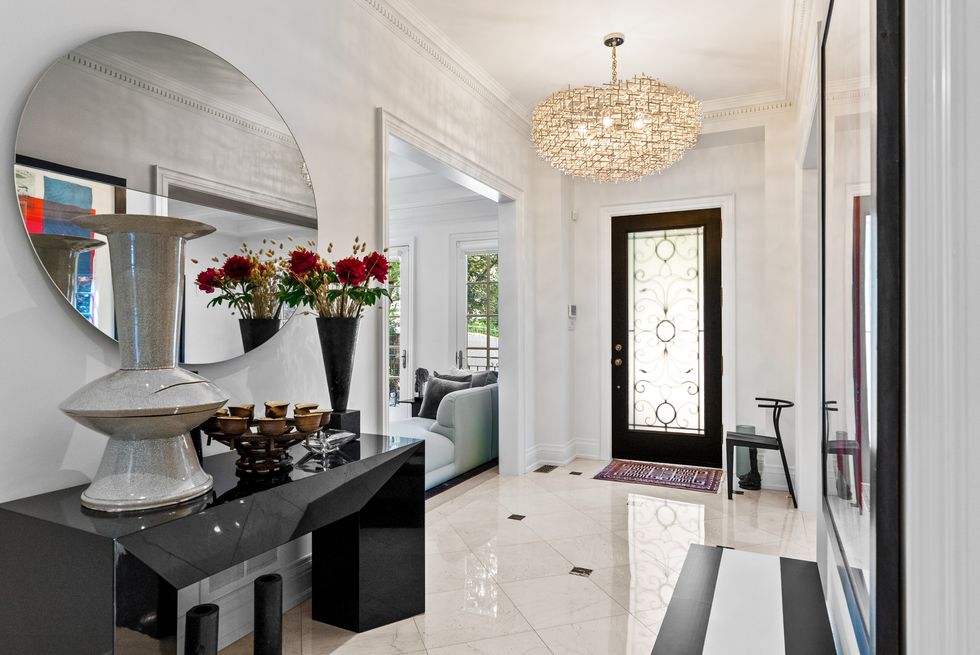
LIVING, DINING, AND KITCHEN
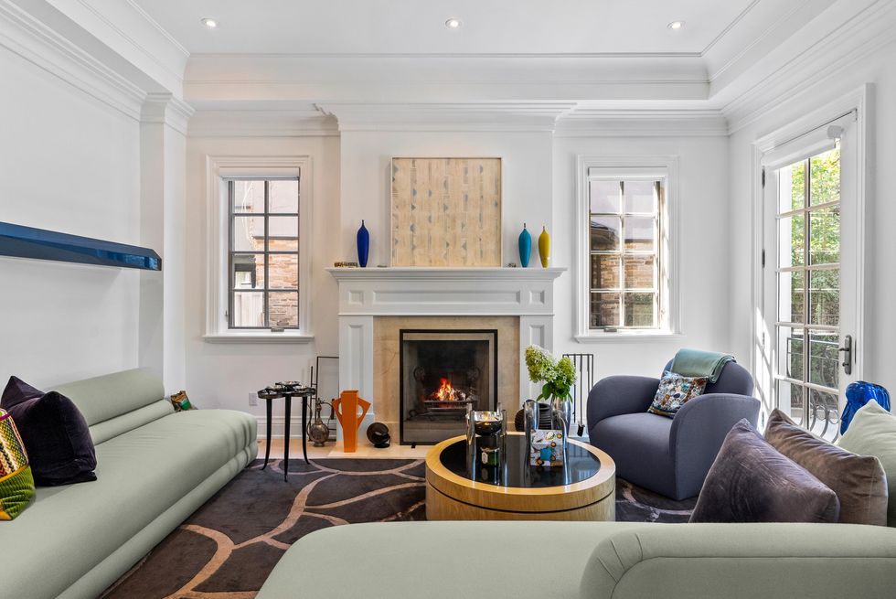
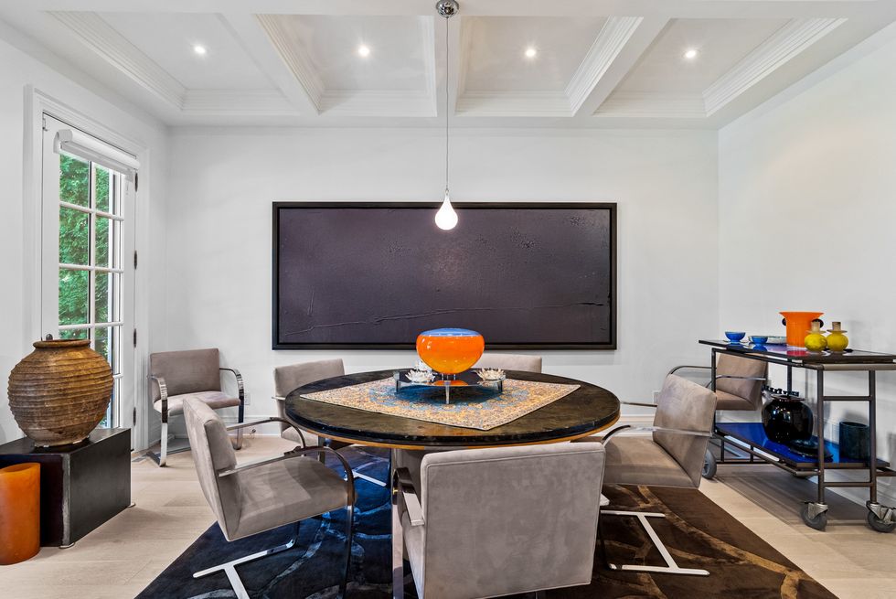
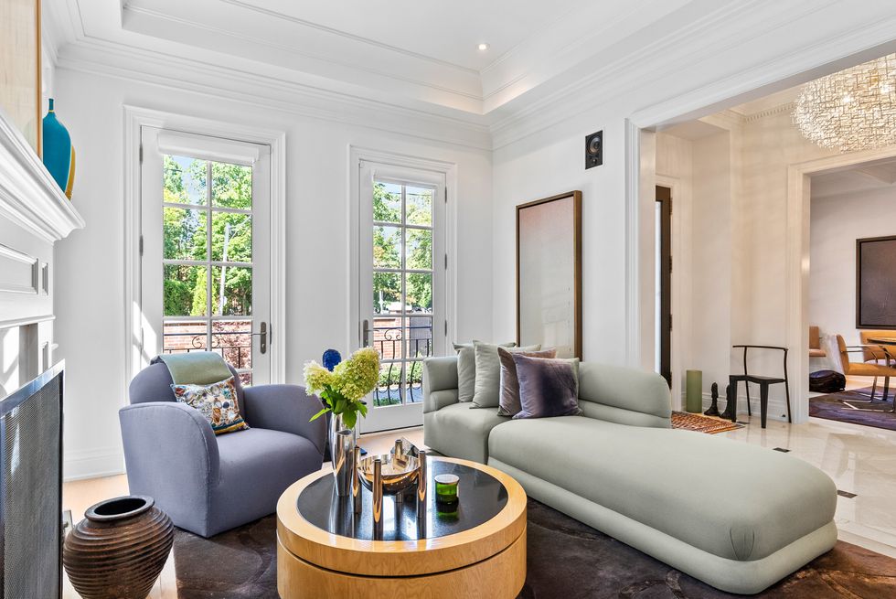
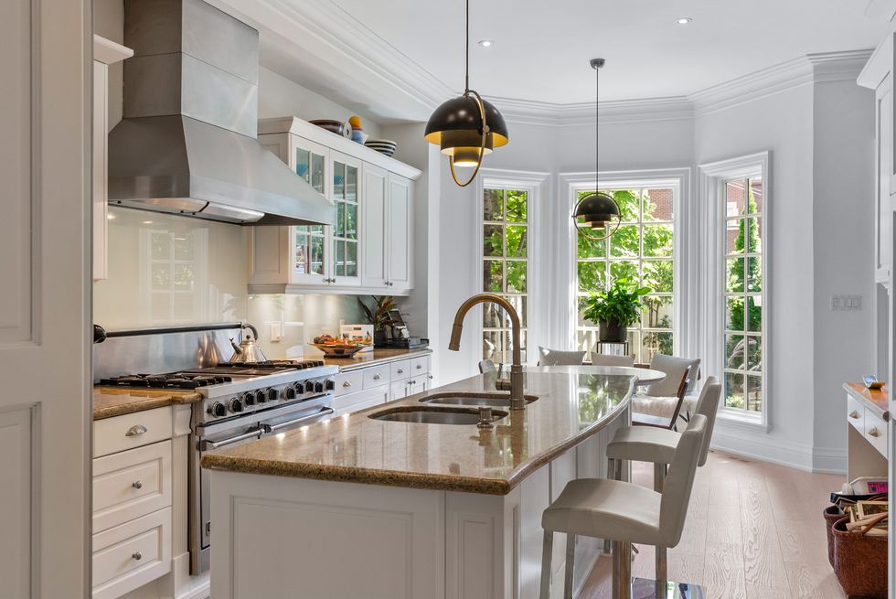
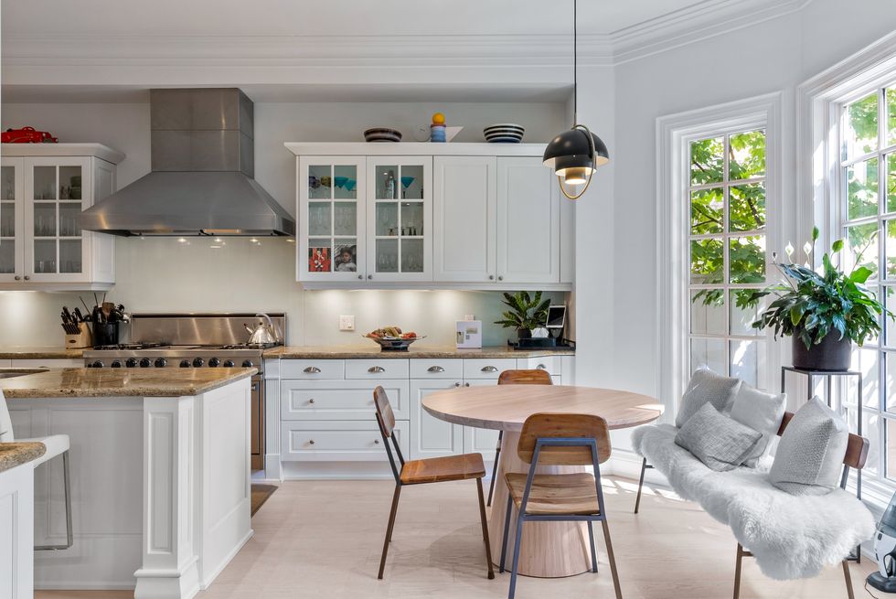
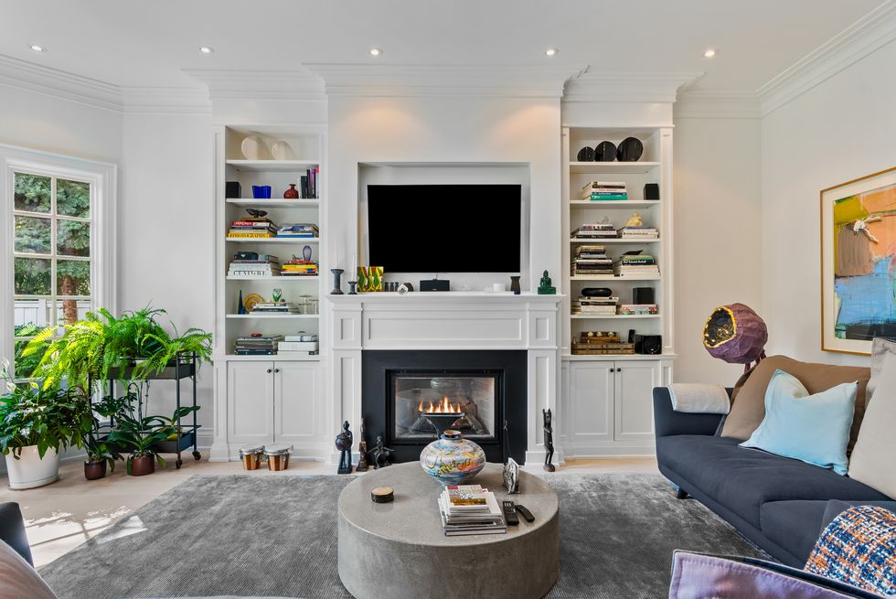
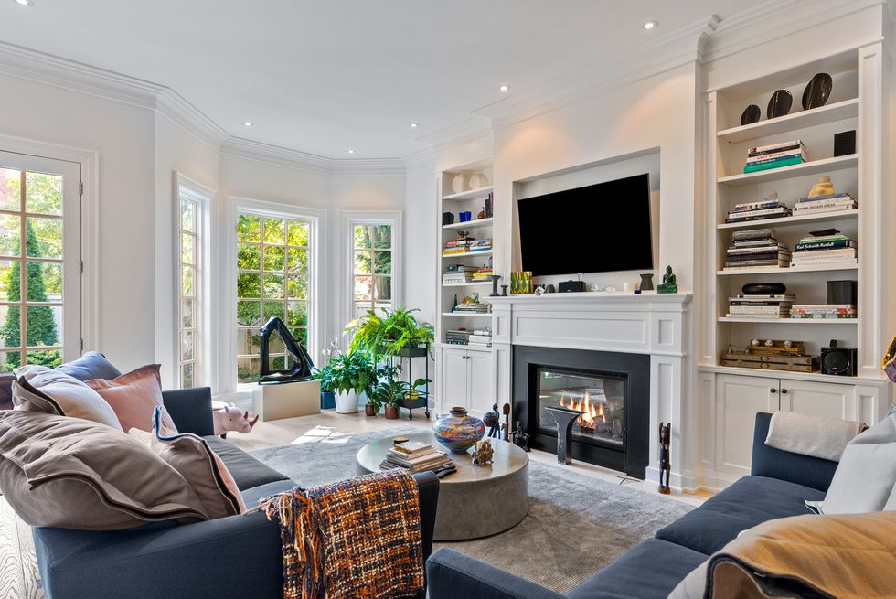
OUTDOOR
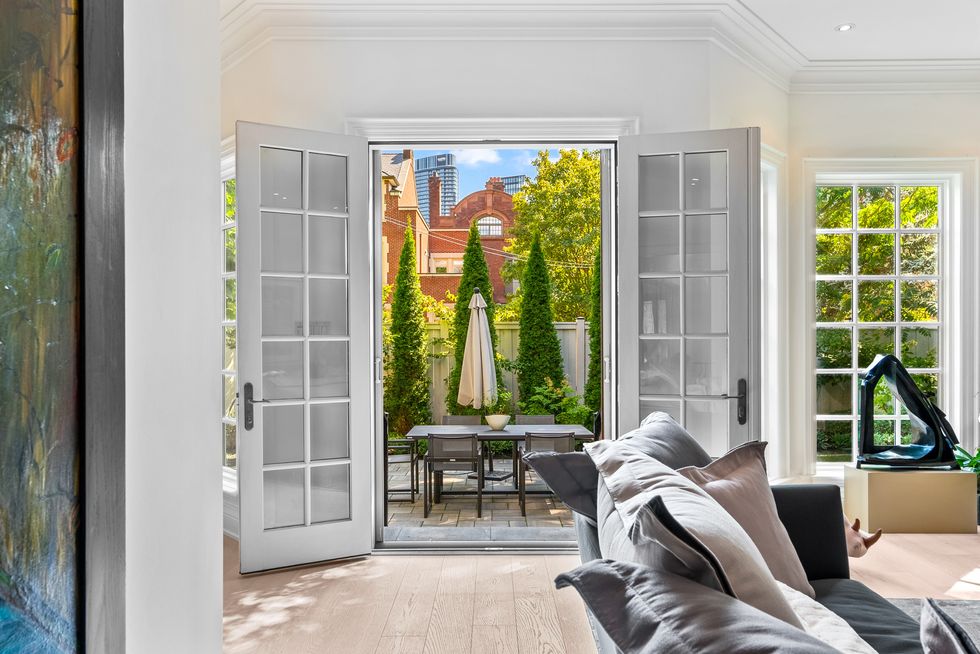
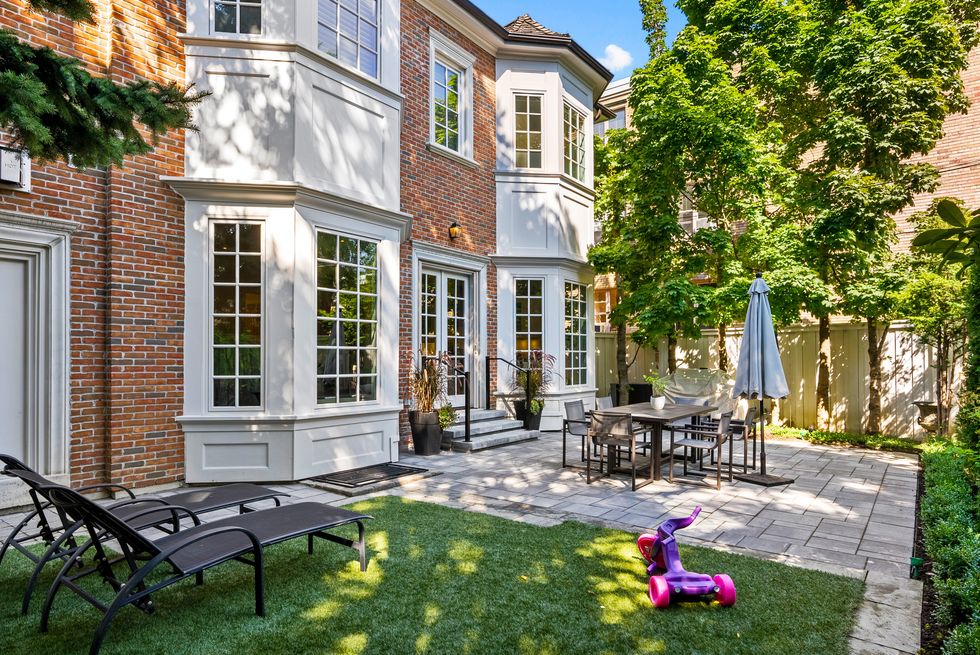
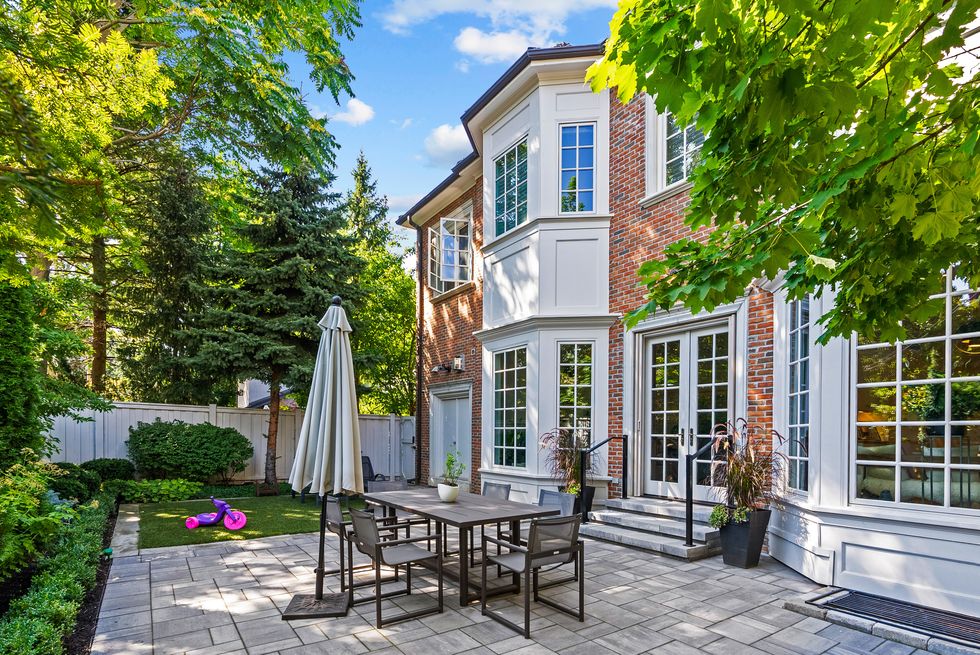
BEDS AND BATHS
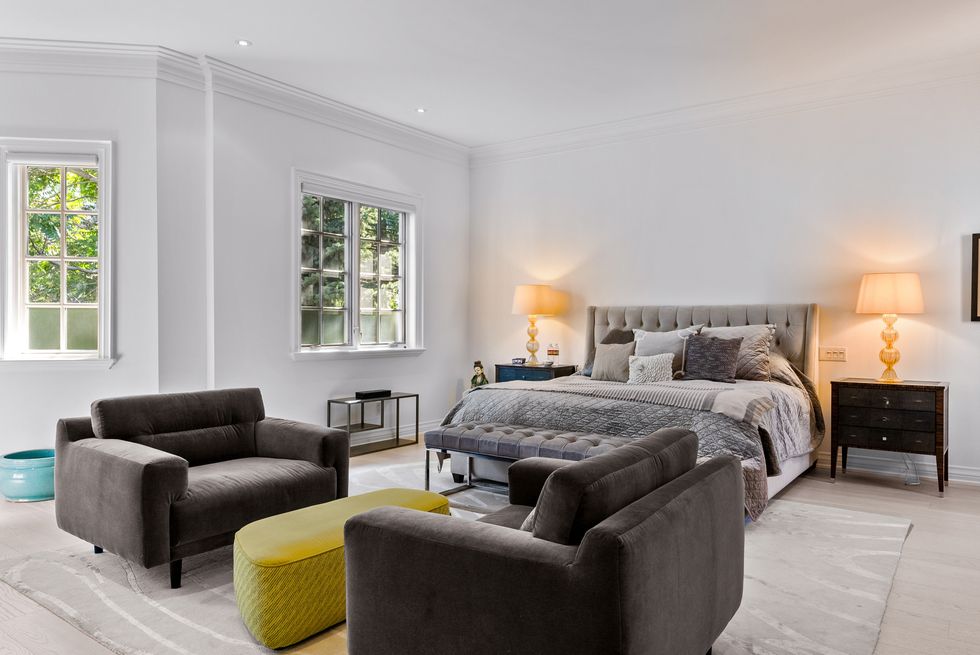
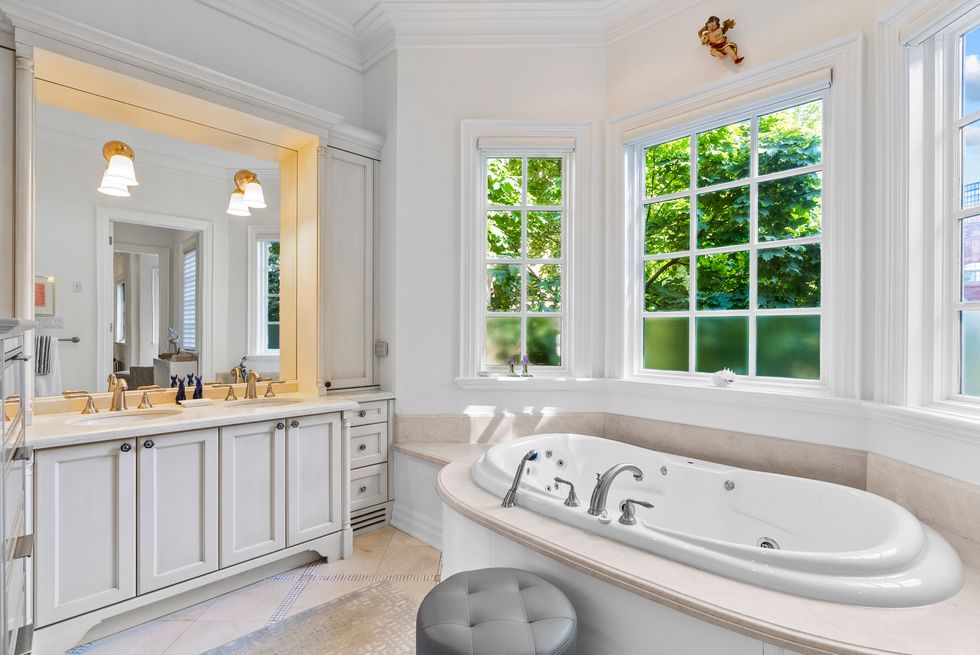
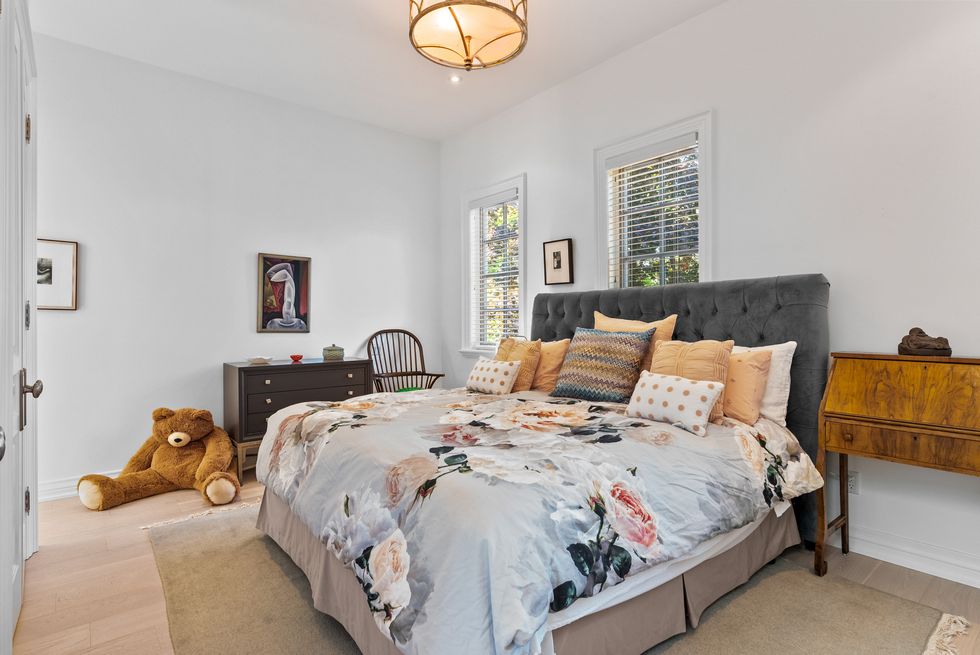
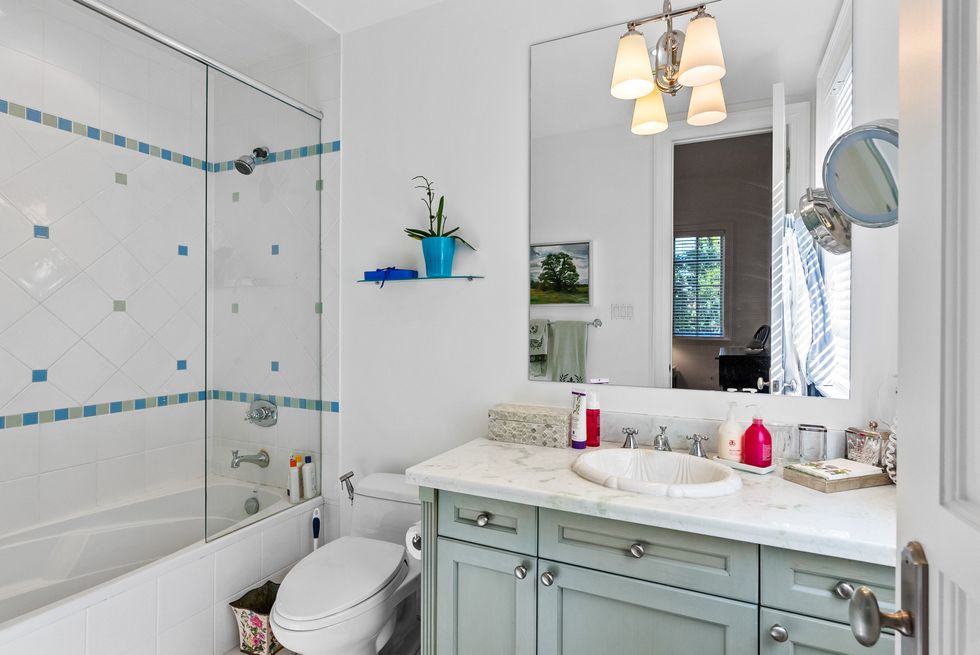
LOWER LEVEL
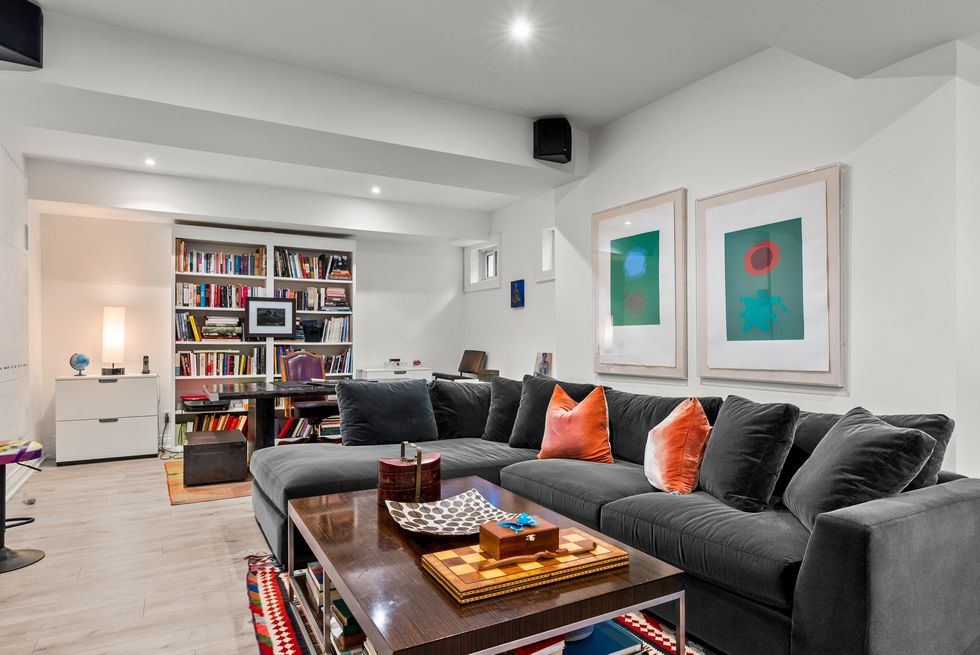
Photography: Andre Mckenzie, Silverhouse Media
This article was produced in partnership with STOREYS Custom Studio.
