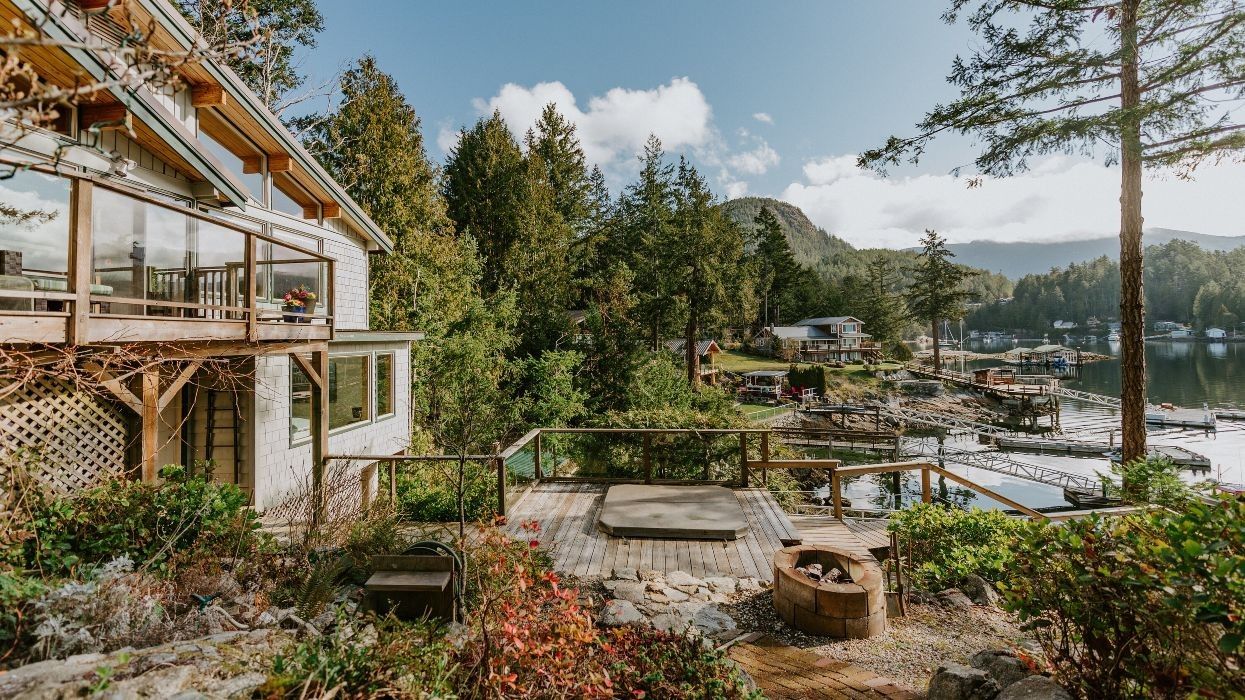British Columbia's aptly-named Sunshine Coast is home to countless small communities along the Strait of Georgia, each as beautiful — and as idyllic to live in — as the next.
One such community is Garden Bay, which sits between the waters of its namesake Garden Bay and Hospital Bay, north of Madeira Park. It's one of several communities in an area called Pender Harbour, and has a population of around 330 people — and even fewer homes, making each abode that hits the market quite the rare commodity.
As it happens, one of these homes — 4975 Panorama Drive — is currently on the market asking $2,599,000. The scenic views it boasts are as beautiful as the street name implies, as the home sits right along Garden Bay's waters.
The home includes three bedrooms, two bathrooms, and 2,577 sq. ft of living space, and sits atop a lot that stretches across 21,343 sq. ft and over multiple elevations — not to mention, down to a private dock. The home was originally constructed in 1973, but received a significant round of upgrades in 2022 that saw it improved with various modern features such as a metal roof, E3 windows, and an efficient hydronic radiator heating system.
Specs
- Address: 4975 Panorama Drive
- Bedrooms: 3
- Bathrooms: 2
- Size: 2,577 sq. ft
- Price: $2,599,000
- Listed By: Gina Stockwell, Sotheby's International Realty Canada
Upon entering the home, you're met by a spacious living room, which features a rustic fireplace and sits below vaulted ceilings. Around the corner waits the kitchen, with counters along three walls and high-end stainless steel appliances throughout. On the other side of the kitchen you'll find the inviting dining room, with vaulted ceilings once again overhead.
Elsewhere on the main level are two of the home's three bedrooms, each around 10' x 10', as well as a 9' x 15' flex room. Much of the main living space also looks out on a large balcony, which itself overlooks the yard and water.
Our Favourite Thing
As mentioned, the home received some upgrades in 2022, but many of its pre-existing (and classic) qualities remain — namely, the use of wood throughout the home, which can be seen in the main level's vaulted ceiling, posts, and beams, as well as the cabinetry in the kitchen, staircases, and decks. These details give the home a rustic charm to perfectly balance its west-coast-modern feel.
On the lower level of the home you'll find the den, the laundry area, and the primary bedroom, the latter of which includes a large walk-in closet and ensuite bath that's equipped with a stone-walled shower.
Serving an element of surprise, the ensuite bathroom offers direct access to a small balcony, where a hot tub is waiting. From there, a stone pathway leads up to an elevated perch that overlooks the home and Garden Bay — or, you can take the wooden staircase downwards. These steps run alongside the stone cliff, down to your own private dock, not to mention 121 ft of private oceanside frontage.
Welcome to the Sunshine Coast.
WELCOME TO 4975 PANORAMA DRIVE

LIVING ROOM
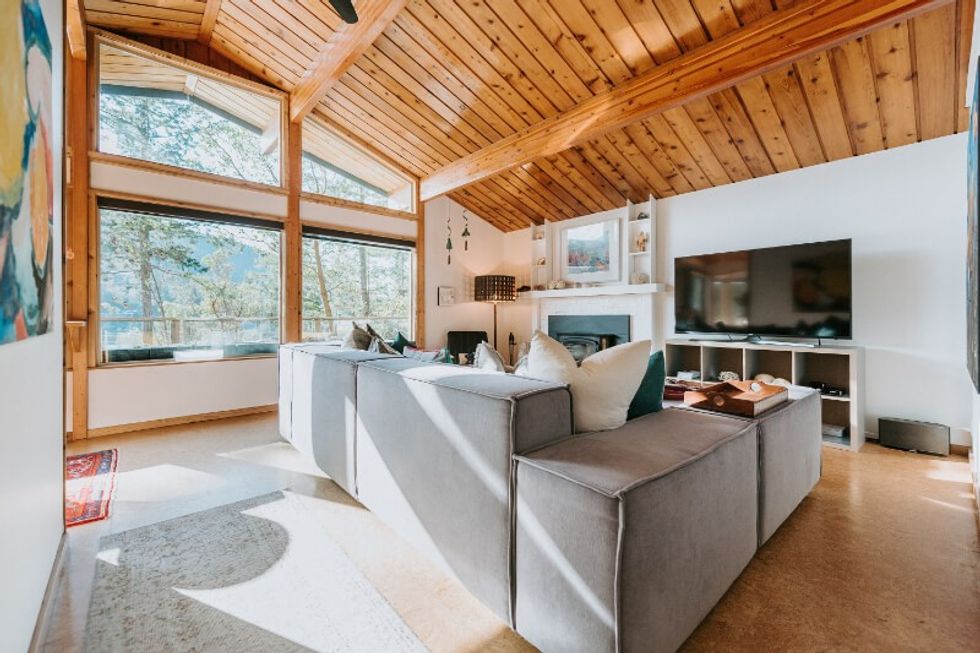
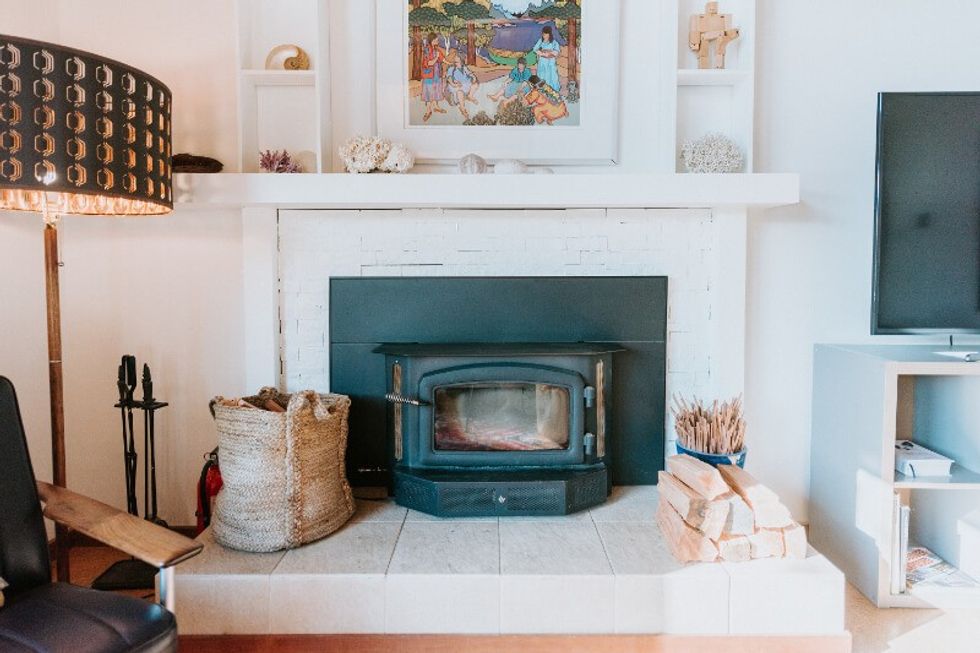
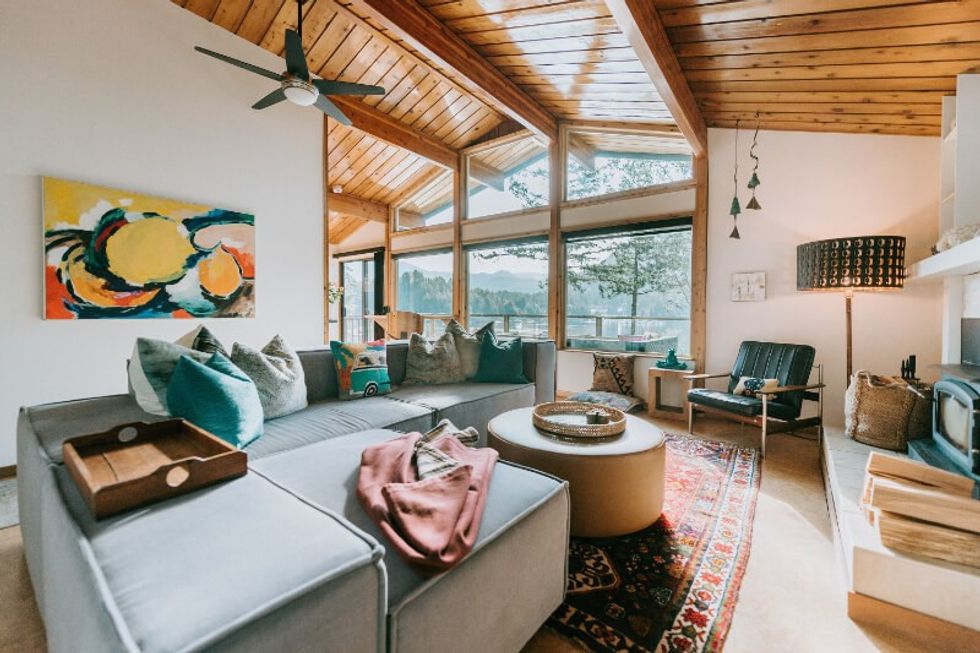
KITCHEN AND DINING ROOM
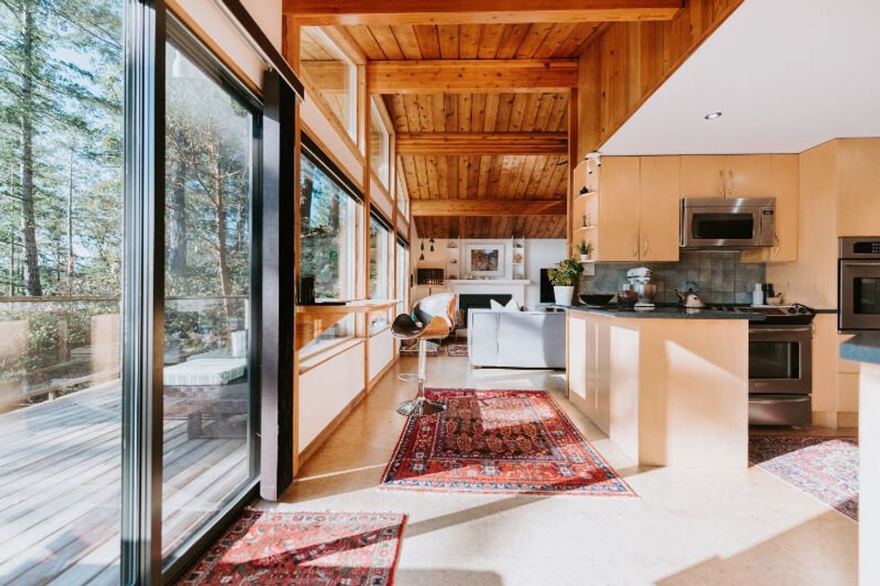
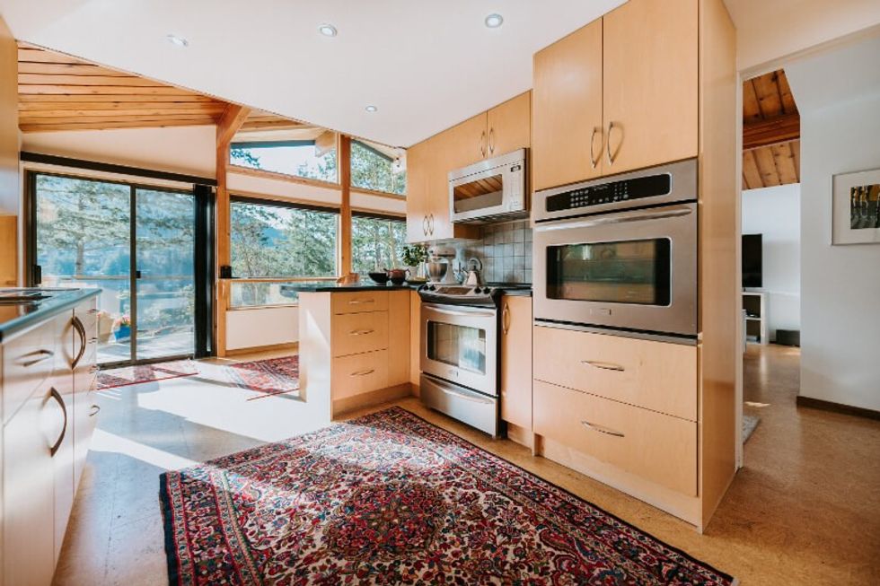
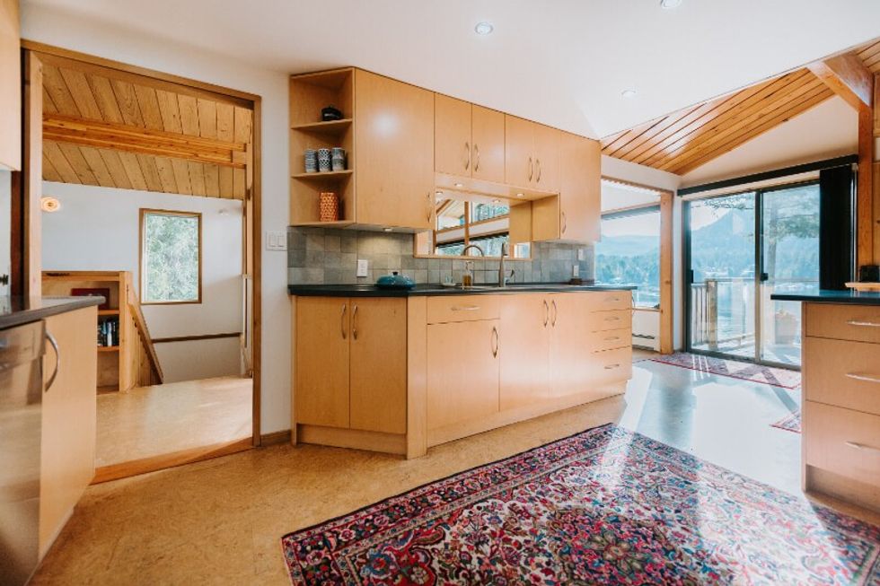
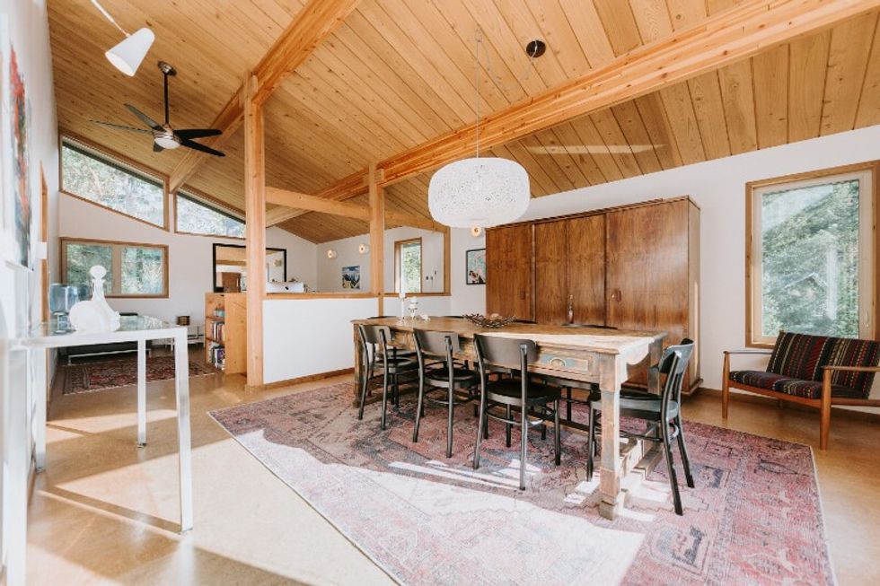
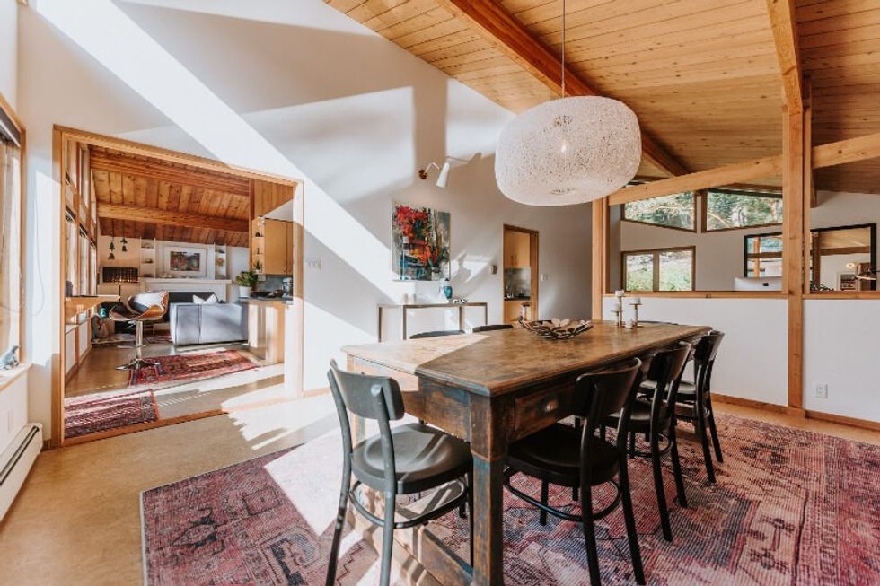
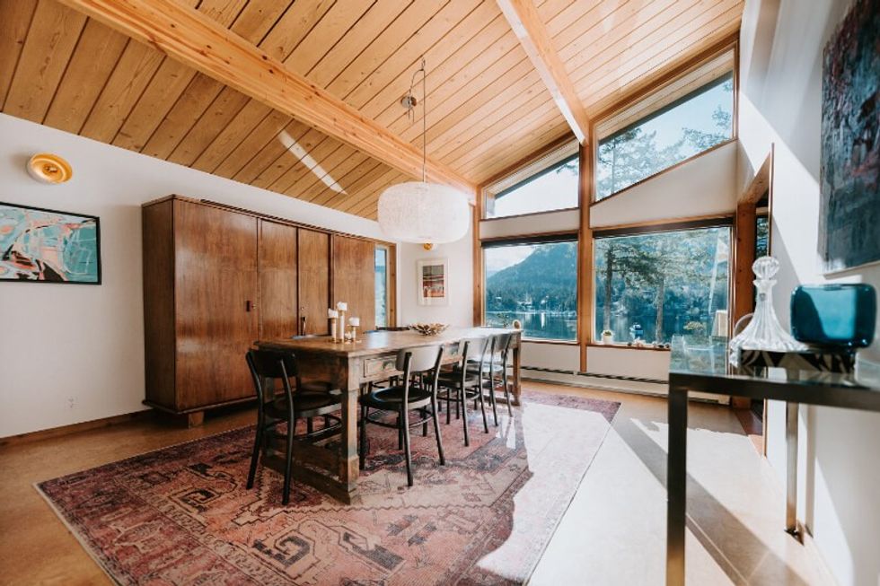

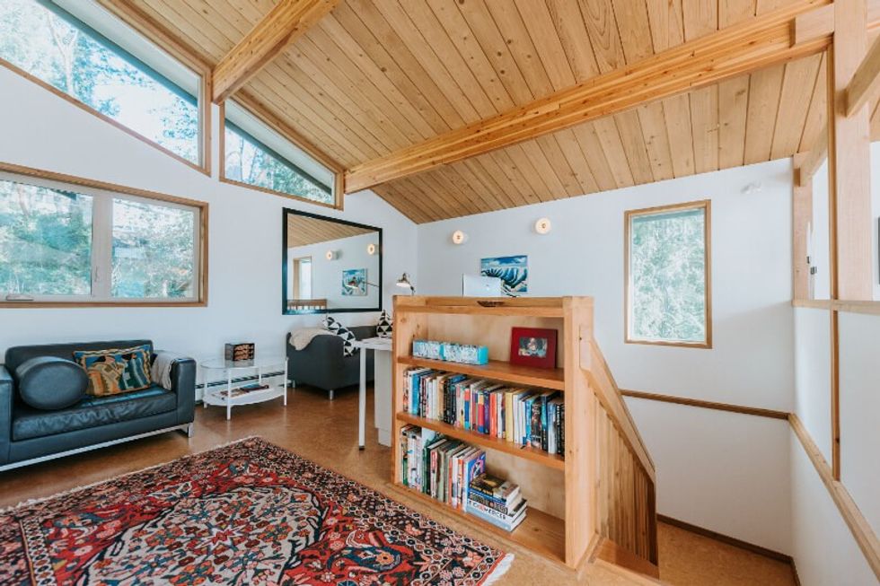
BEDROOMS AND BATHROOMS

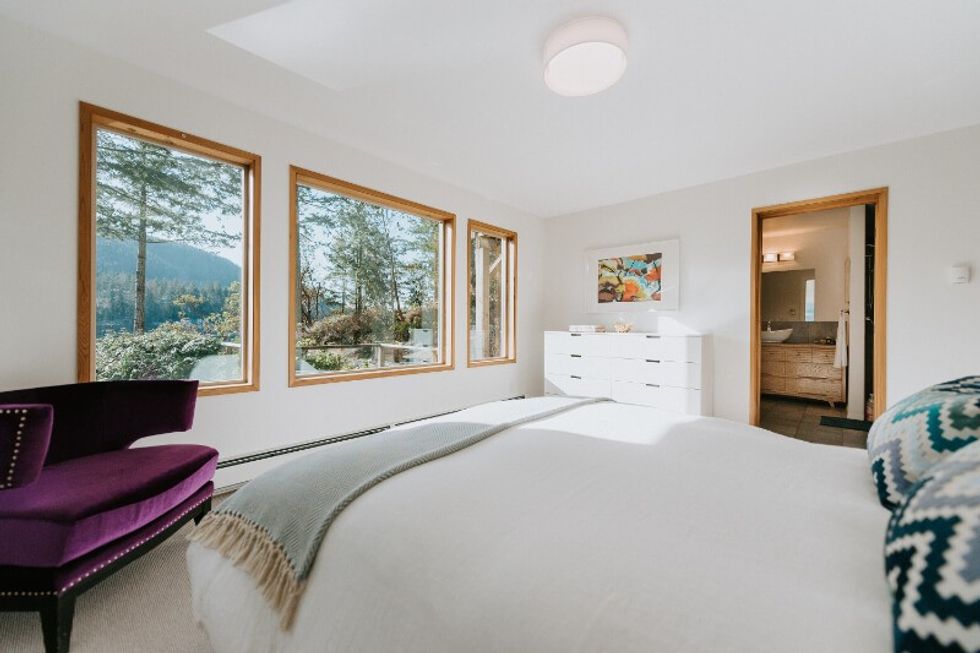

EXTERIOR
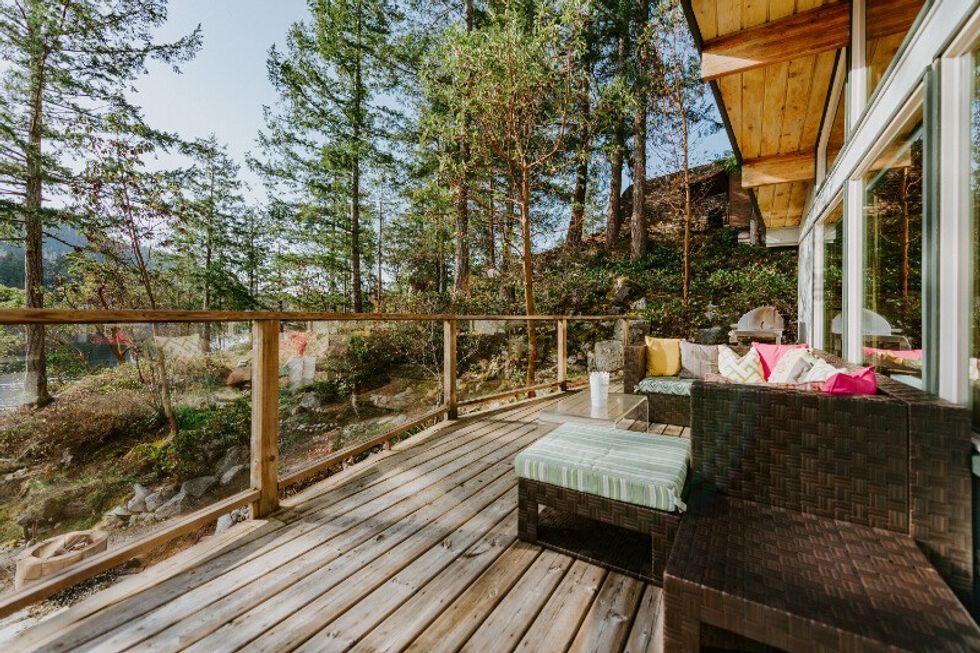
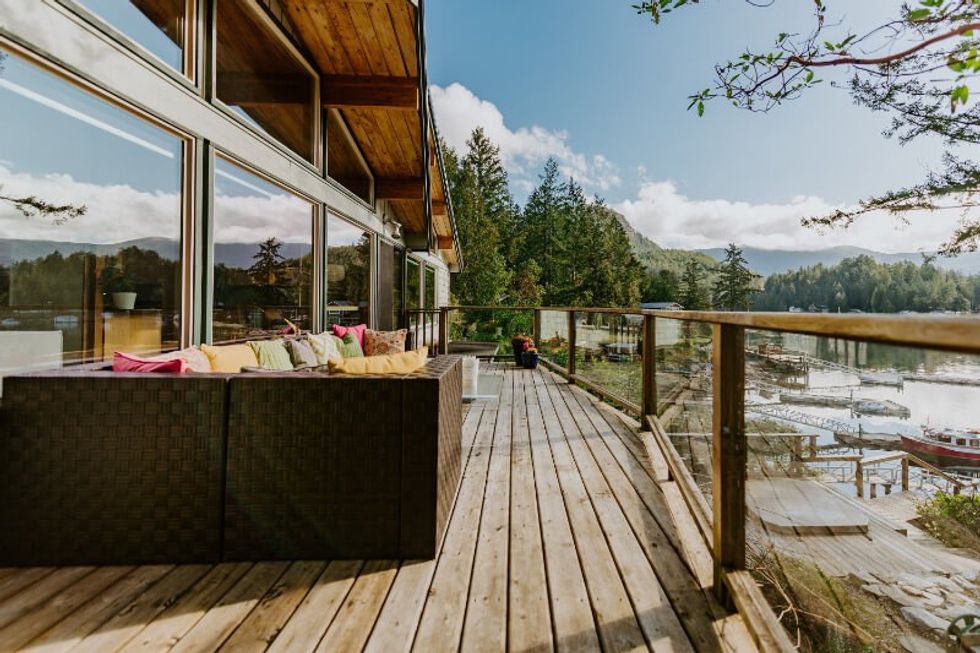
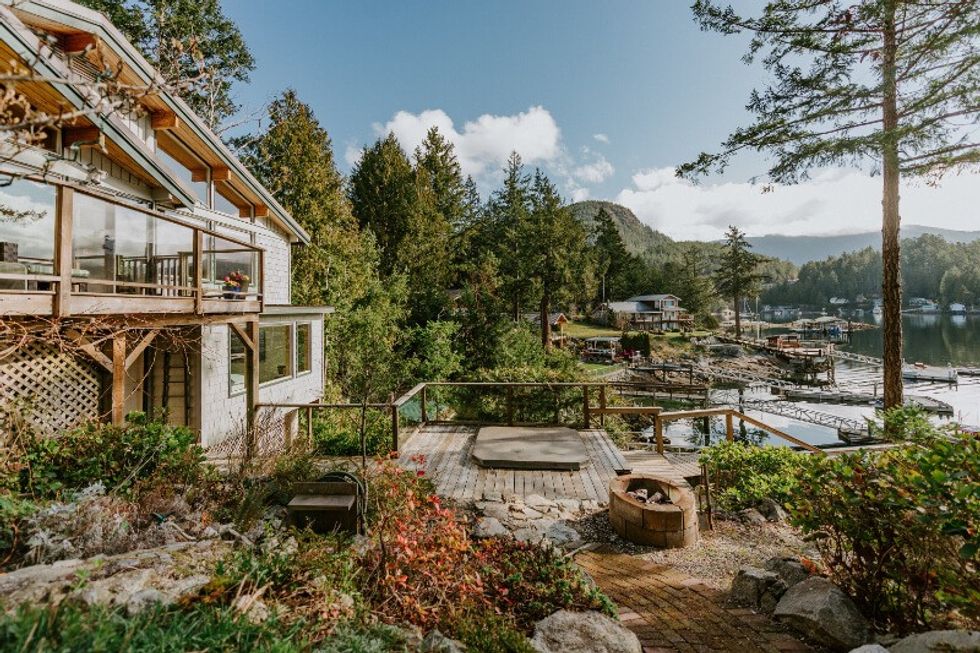

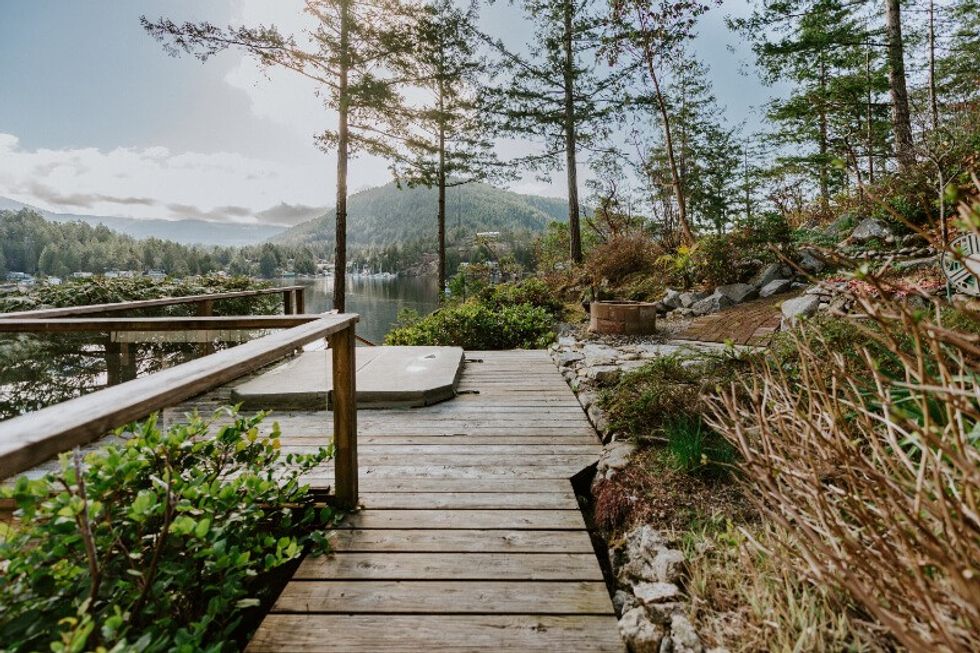
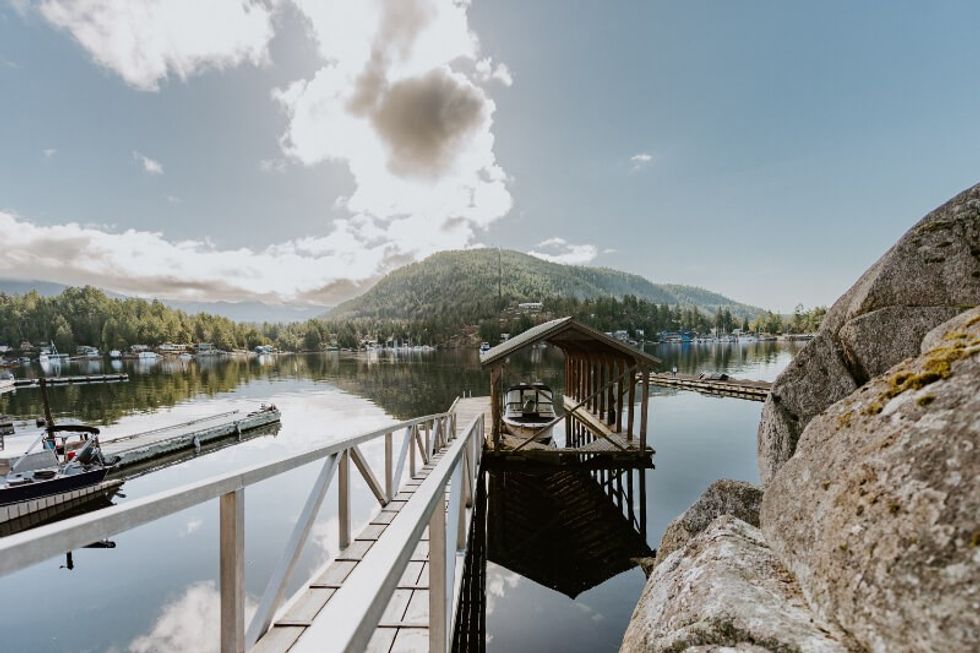
Images: Courtney Munson, Courtney Munson Real Estate Photography
This article was produced in partnership with STOREYS Custom Studio.
