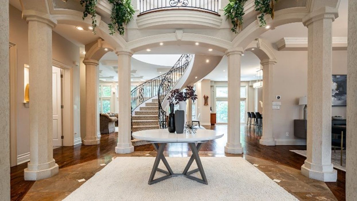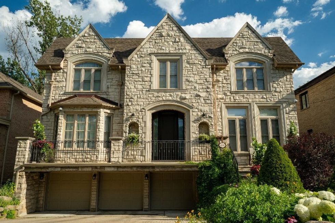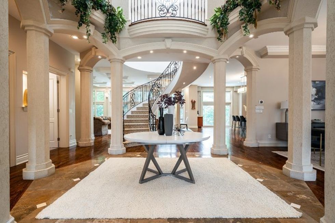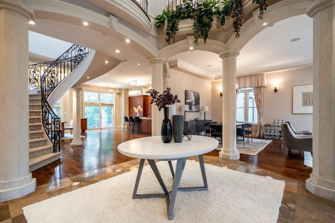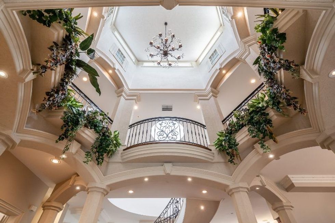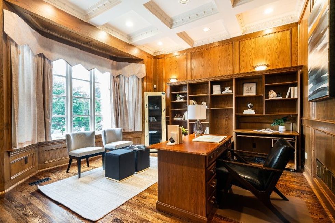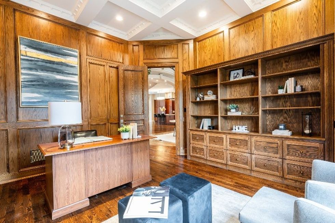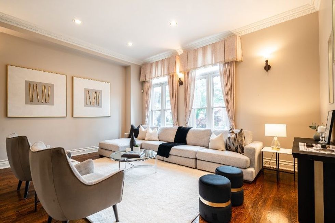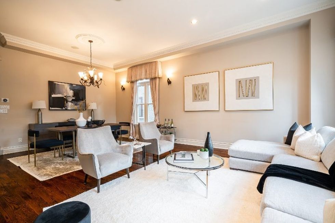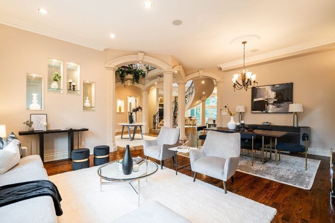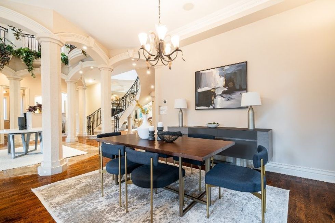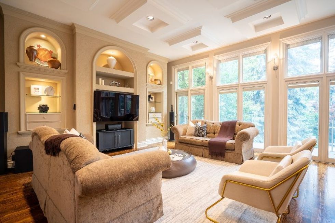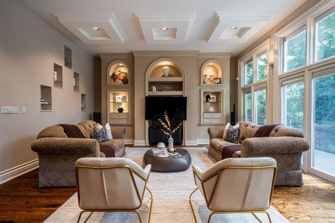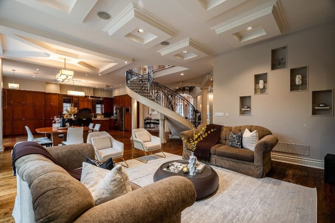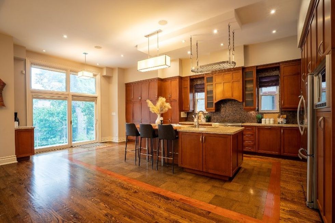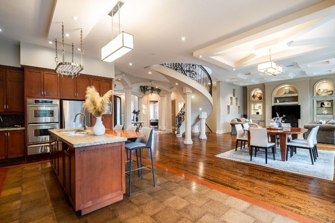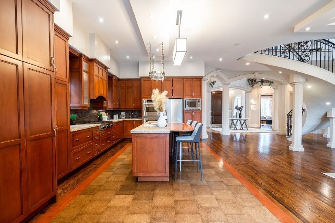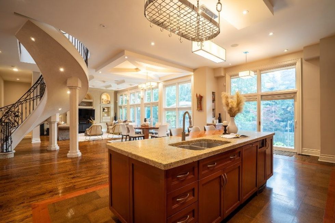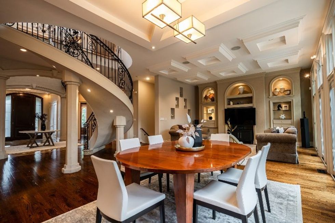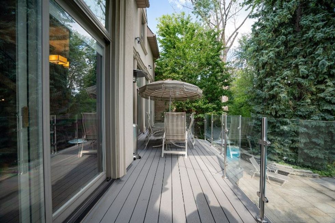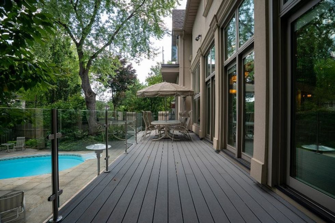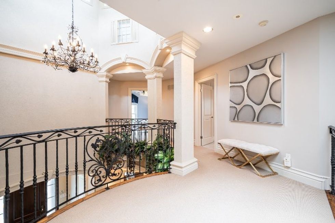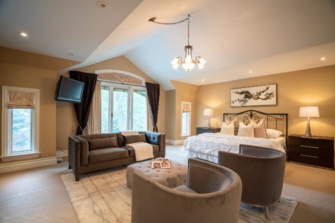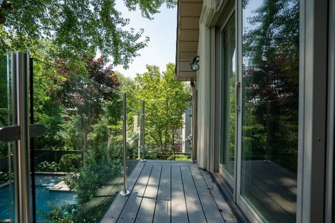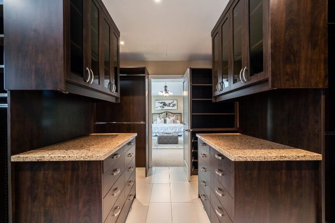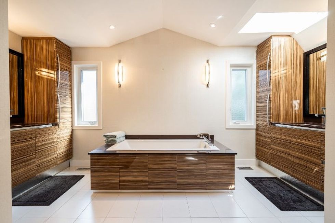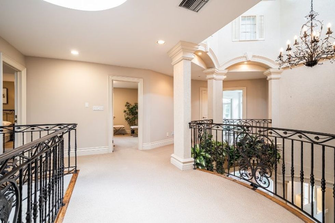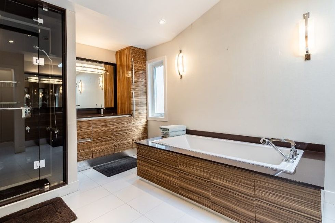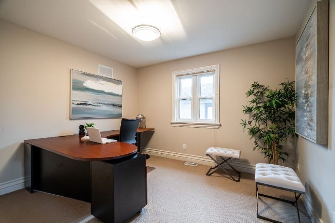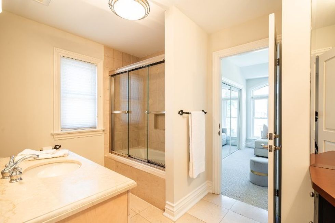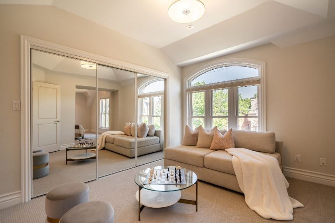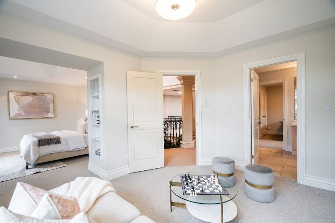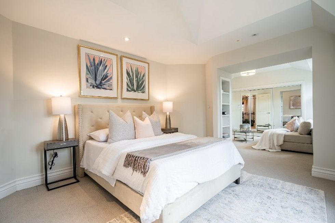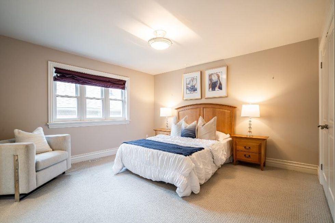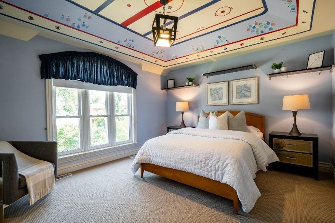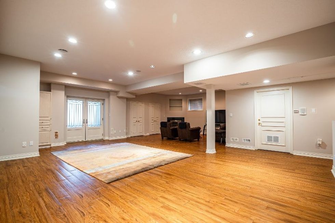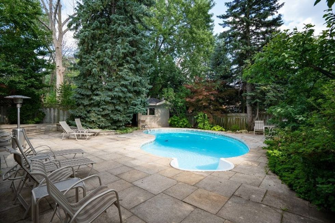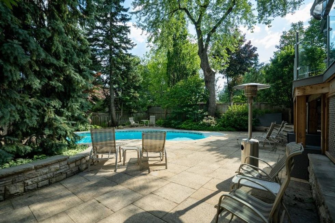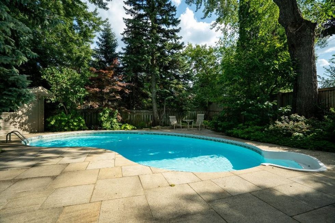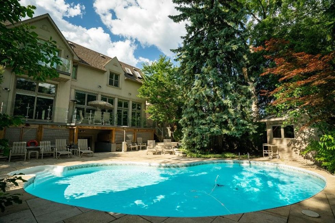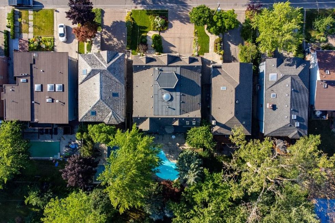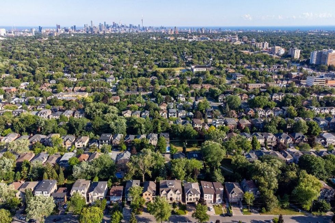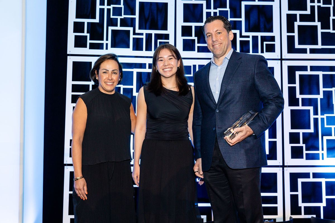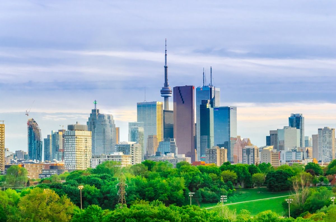This 6,500 sq. ft home, listed at $4,950,000, instantly impresses passers-by with its grandiose stone-faced exterior and lush gardens.
Located at 677 Woburn Avenue, the property is perfectly situated in the family-friendly Lawrence Park neighbourhood and offers five bedrooms, plus a den that could easily be transformed into a sixth bed.
The property sits on a 60 by 133-ft lot that includes a three-car garage and an expansive (swoon-worthy) backyard. The backyard features a stone terrace with a pool, a second-level patio with a glass railing overlooking the pool, a storage/pool house, and an entrance to the fully-renovated basement.
Upon entering the home, you’re instantly hit with the ‘wow factor’ – trust us on this one.
READ: Far From ‘Garden Variety’: Newly-Listed Forest Hill Home is Enchanting
The entryway features an 11-foot ceiling, a winding wrought-iron staircase, and marble floors. The bright white walls and ceilings provide the perfect canvas for natural light to vivaciously bounce from room to room.
From here, you’ll enter the bright and open main floor, with the first room on the right being the formal living room. Expansive with high ceilings, there’s enough space here for a living and dining area, while natural light pouring through large french windows creates an overall feeling of calmness.
Continuing through the main floor, we have another large open space with the kitchen and family room. The kitchen is equipped with stainless steel appliances, marble countertops, an island with bar stool seating, warm-toned wooden cupboards, and french doors leading to the balcony with a view of the pool. The family room boasts floor-to-ceiling windows facing the backyard, welcoming ample sunlight and highlighting the custom coffered ceiling.
Despite the mature trees lining the property, natural light permeates the main level’s rooms for as long as the sun allows.
Specs:
- Address:677 Woburn Avenue, Toronto, Ontario
- Bedrooms: 5 + 1
- Price: $4,950,000
- Lot size: 7,981.33 sq. ft.
- Listed by: George Tambakis and Troy McLean, Sotheby's International Realty Canada
The flooring throughout this level – save for the marble front entryway – is immaculate hardwood.
There’s one room left on this floor, but where? Hidden behind a subtle wooden door, of course! Just off the kitchen and family room area is a vintage-inspired office featuring floor-to-ceiling hardwood, built-in cabinets, and a sizeable window. A great place to get lost in a novel.
Our Favourite Thing(s)
This home made it difficult for us to pick just one favourite thing, so we have two. The incredible 11-foot ceiling entryway, and the hidden wooden room. The ceiling height welcomes natural light to travel freely without obstruction, creating a veil of warmth over each room – even the hidden room. Meanwhile, a wooden door is unassuming, insinuating there's nothing of great intrigue behind the door, but don’t let that fool you. The entire hidden room is custom designed and built with inspiration from the iconic floor-to-ceiling wooden offices of the past, with the addition of a large window. This estate has something for everyone: places to hide, places to play, and places to share.
The swirling staircase spirals up towards the 11-foot ceiling, leading to the top floor where four bedrooms are located. The primary is spacious and inviting, with room for a king-sized bed and sitting area. This special chamber features a private patio, a gas fireplace, a jaw-dropping walk-in closet, and a modern ensuite with a soaker tub, shower/steam room, and a double vanity. One of the remaining bedrooms is adjoining to an office/den, sharing an ensuite and sitting area. The last two beds are also adjoining, and share an ensuite bath.
The lower level of the home serves a sitting area with a gas fireplace, and a bathroom, plus a spacious bedroom with a window and french doors that lead to the backyard.
Now, what you need to know about the Lawrence Park area: This lush neighbourhood is home to many young families and working professionals. Major draws include nearby schools, daycares, grocery stores, and service to main transit lines, all within walking distance to this abode’s address. This is a place to develop a relationship with your neighbours, read a book near the pool, and let your pet bask in the sun passing through.
As we said before – this home has a little something for everyone.
WELCOME TO 677 WOBURN AVENUE
FOYER
HIDDEN OFFICE
LIVING AND LOUNGE
KITCHEN AND DINING
WALKOUT
UPPER LEVEL
LOWER LEVEL
OUTDOOR
This article was produced in partnership with STOREYS Custom Studio.
