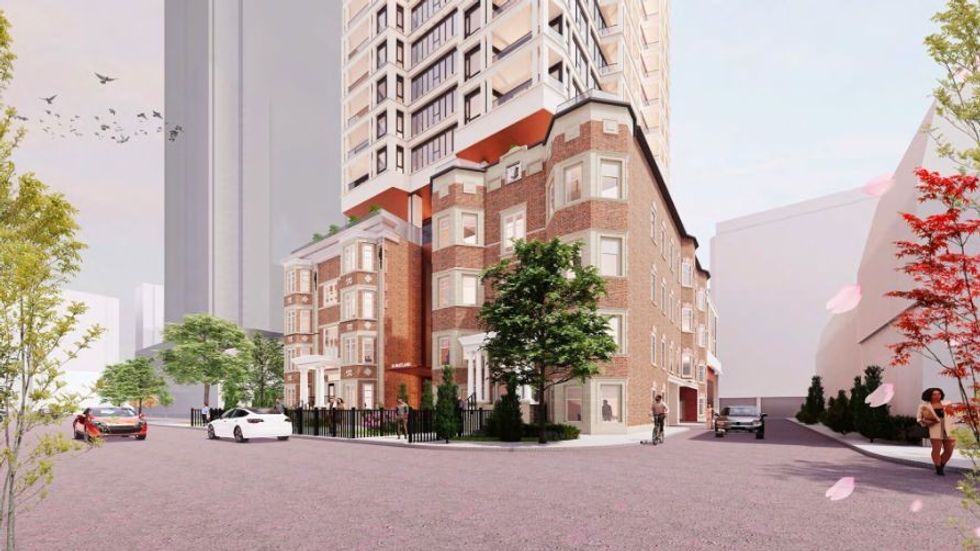In the heart of downtown Toronto, steps from Church and Wellesley, you’ll find a pair of heritage buildings known as The Maitlands. Characterized by a striking brick facade, bow windows, and original stained glass, The Maitlands were listed on the City of Toronto’s Heritage Register in 1974. Still, big altercations have been proposed for the historic site.
READ: KingSett Plans 75-Storey Downtown Skyscraper For Yonge Street
On Tuesday, official plan and rezoning applications were submitted to the City with respect to 34, 36, and 42 Maitland Street. The proposal seeks permission to demolition 36 and 42 Maitland Street and redevelop the site to include a 61-storey rental apartment building.
The development, planning documents says, would consist of a 57-storey residential tower atop the existing four-storey podium, allowing for the retention of the heritage character of the existing buildings.
The development stands to add 584 rental units to the area, including 55 rental replacement units and a mix of 56 studio units, 288 one-bedrooms, 184 two-bedrooms, 53 three-bedrooms, and three four-bedrooms for a total gross floor area of 41,225 sq. m.

The planning rationale prepared in support of the application states that the proposal was developed by Turner Fleischer Architects in collaboration with Hazelview Developments with the intention of creating a "vertical village" delivering housing, wellness, and community to future residents.
On the housing front, the proportion of studio and one-bedroom units are intended to meet the needs of younger and older generations, while the two-, three-, and four-bedroom units will cater to families and larger households.

In terms of wellness, the proposed development includes approximately 2,402 sq. m of indoor and outdoor amenity space, which would encompass a virtual healthcare clinic space, facilities offering residents personal training, physiotherapy RMT treatment, yoga and meditation classes, and a demonstration kitchen space for cooking and baking classes and nutritional, dietician, and wellness consultations.
In addition, pet-related amenities would be provided on-site, including a pet spa, dog park, and space for onsite veterinarian and dog training.

The development site is located within a 500-metre radius of Wellesley subway station and is served by a number of street-level transit routes. The development application is currently under review by the City.





















