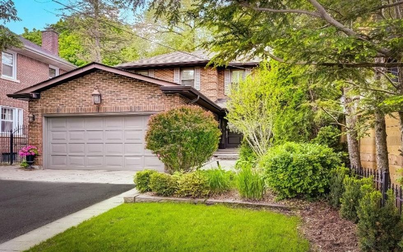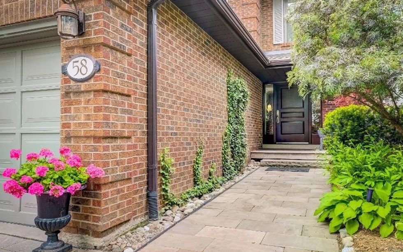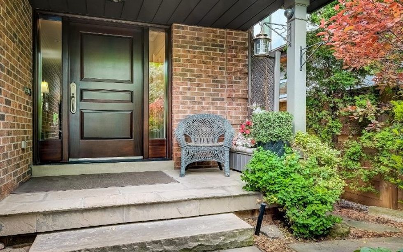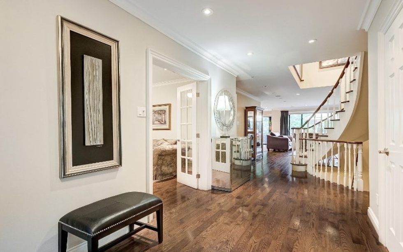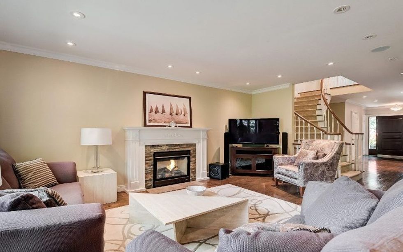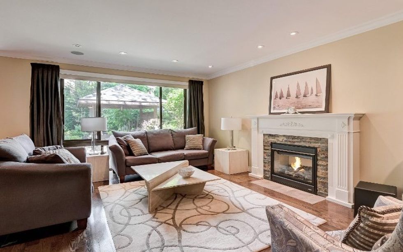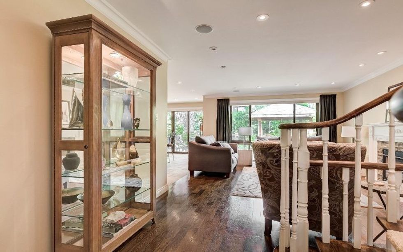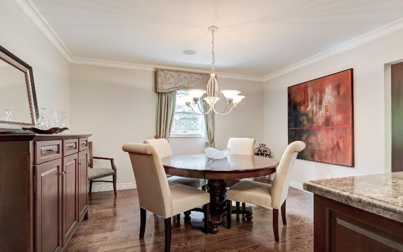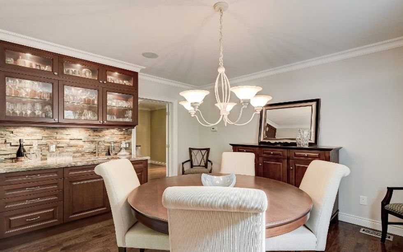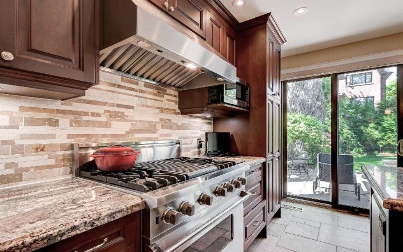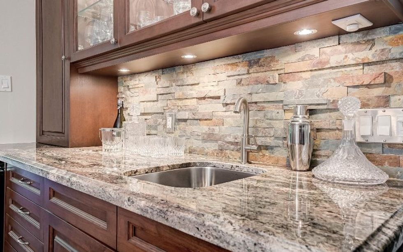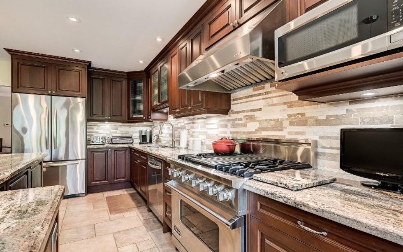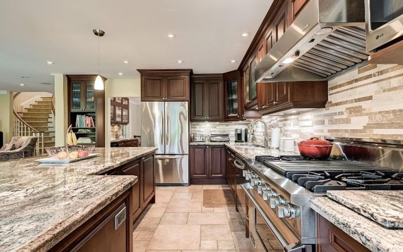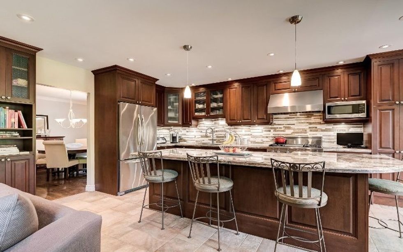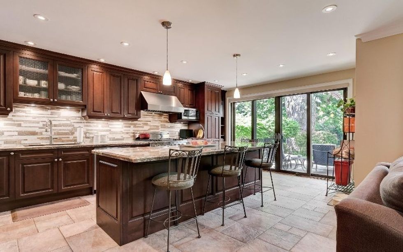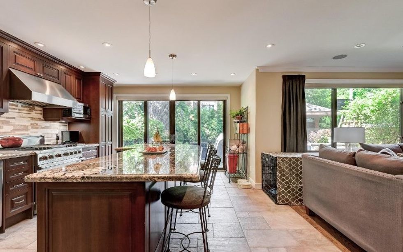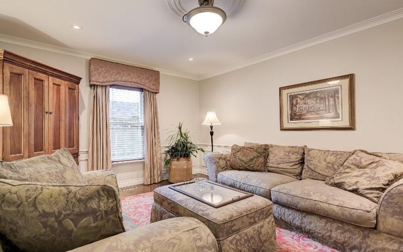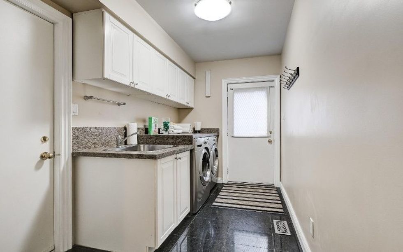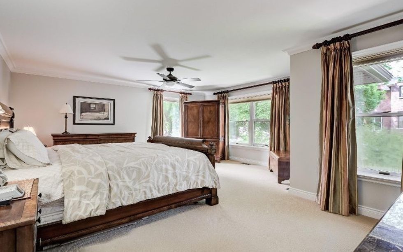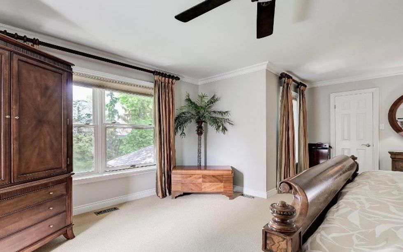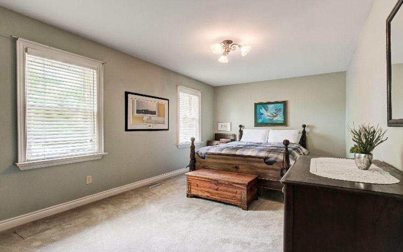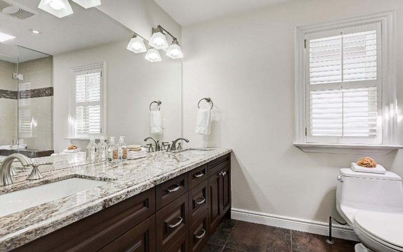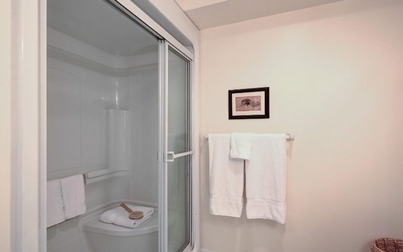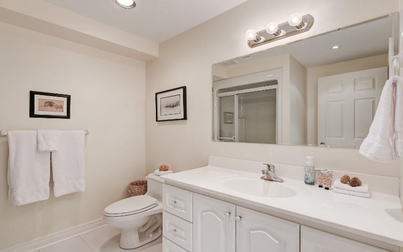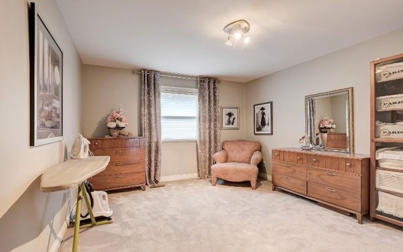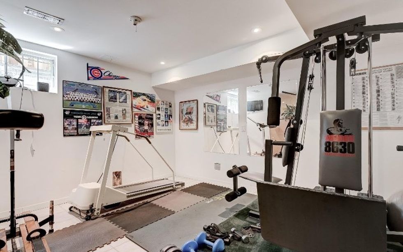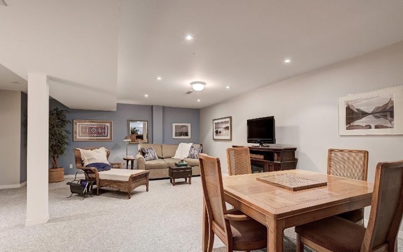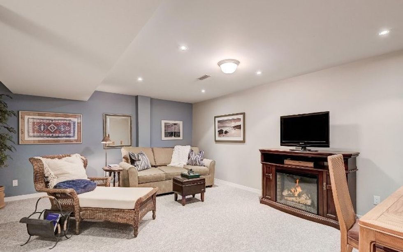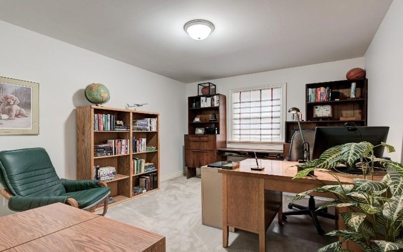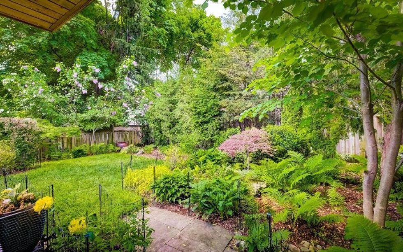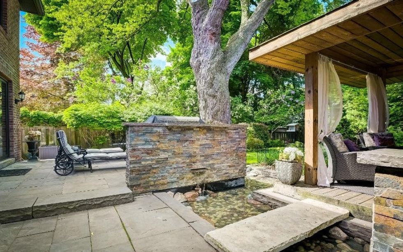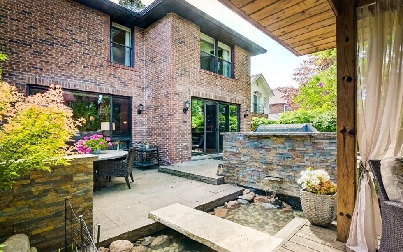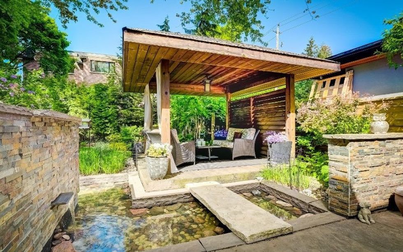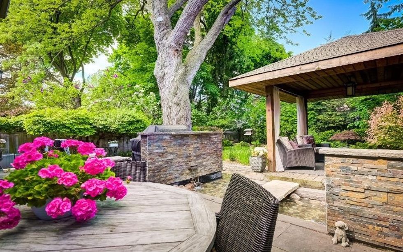A gorgeous new listing just hit the Toronto market, and its location? The charming and quaint Bedford Park neighbourhood.
Not to be missed, 58 Ridley Boulevard is a beautiful family home sitting on over 5,000 sq. ft of property.
Located just steps from Lawrence and York Mills subway stations, Highway 401, and Yonge Street -- where residents can explore local shops and restaurants -- this address is ideal for families with young children. The area boasts an excellent selection of public, private, and catholic schools to choose from.
What’s more, there are numerous parks and playgrounds, a community centre, and a library nearby, all catering to family fun.
READ: Vaughan Family Home Hits the Market for First Time, Asking $2.1M
Just like the neighborhood surrounding it, this thoughtfully-considered home suits any modern lifestyle -- busy schedule or more low-key. The main floor’s open concept offers a sense of unification; at the same time, via glass French doors, each room can be divided from the others when separation is convenient.
With plenty of windows throughout this home, an abundance of natural light keeps the main floor feeling airy and spacious. And, finishing off the space, a gas fireplace brings forth an extra layer of warmth and comfort.
Specs:
- Address: 58 Ridley Blvd, Toronto, ON
- Bedrooms: 4+1
- Bathrooms: 4
- Price: $3,228,000
- Listed by: Susan Eickmeier, Sotheby’s International Realty Canada
For when hunger strikes, the kitchen -- which features expansive countertops, high-end finishes, integrated appliances, and a gorgeous island -- is a chef’s delight. A walkout to the backyard that promotes indoor-outdoor interaction, ideal for hosting guests, completes the picture.
Our Favourite Thing
Our favorite thing about this listing has to be its backyard. There is no shortage of green space, making for the perfect entertaining backdrop. In addition to well-manicured grounds, a tranquil pond-like water feature, and a large gazebo that calls for drinks with friends, the outdoors can be enjoyed even after the sun goes down, thanks to a built-in lighting system that keeps the yard lit all hours. This space is truly an outdoor oasis.
The perfect place for winding down at the end of the day, the primary bedroom blends coziness with luxury. With features like a walk-in closet and a private ensuite with double sinks, this getaway boasts an enviable amount of space, serenity, and solitude from the rest of the home.
Offering up a third level of fun and functional living, this home's basement is perfectly suited for an in-home gym or rec room setup. An additional bed and bath are also found here, ideal for when guests are staying the night.
It’s no question: this home is perfect for raising a family. This abode offers you and yours a place in Toronto near all the city’s conveniences, yet just removed enough from all the hustle and bustle.
WELCOME TO 58 RIDLEY BOULEVARD
FORYER
LIVING ROOM
DINING ROOM
KITCHEN
FAMILY ROOM
LAUNDRY ROOM
BEDROOMS
BATHROOMS
BASEMENT
BACKYARD
This article was produced in partnership with STOREYS Custom Studio.

