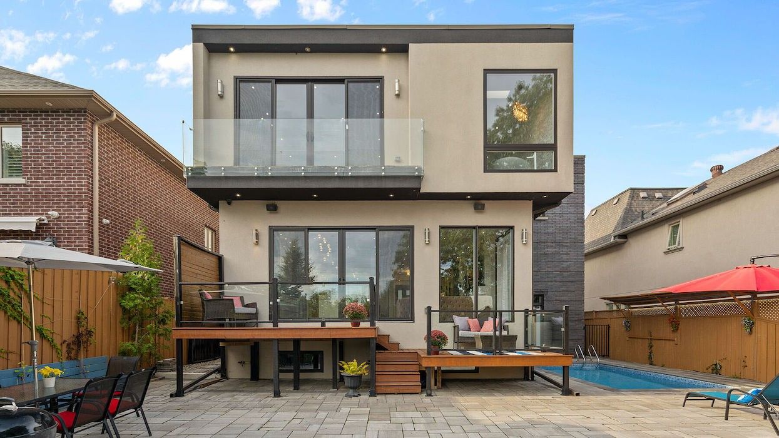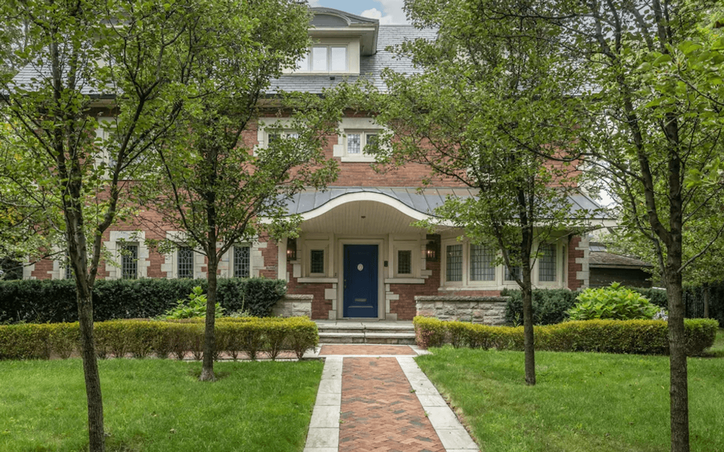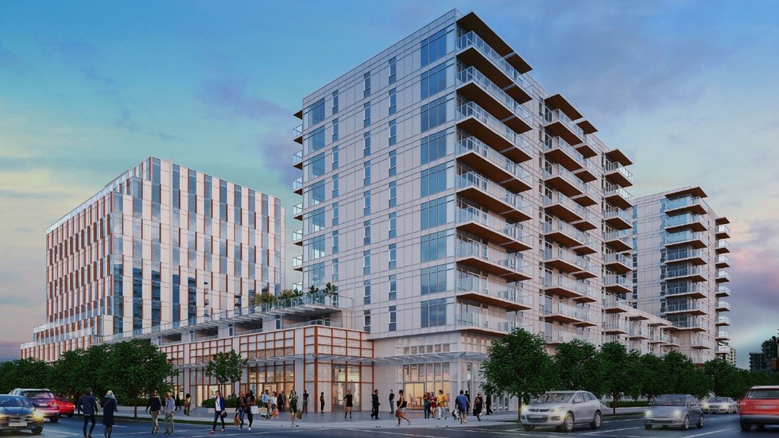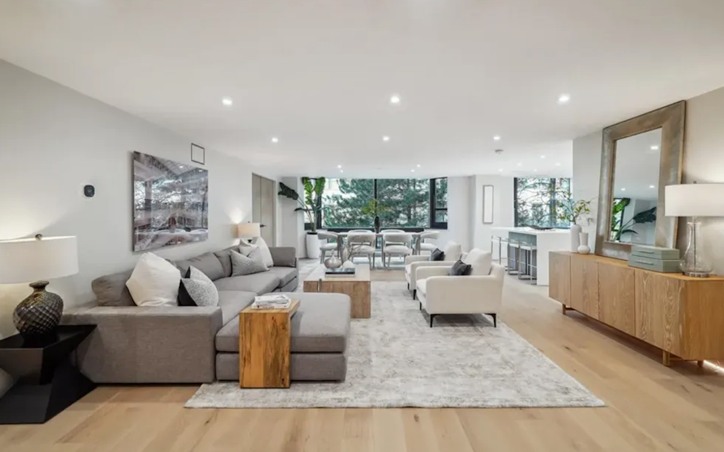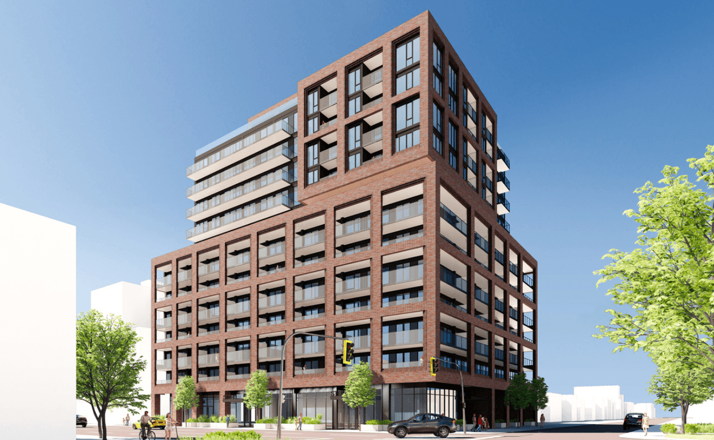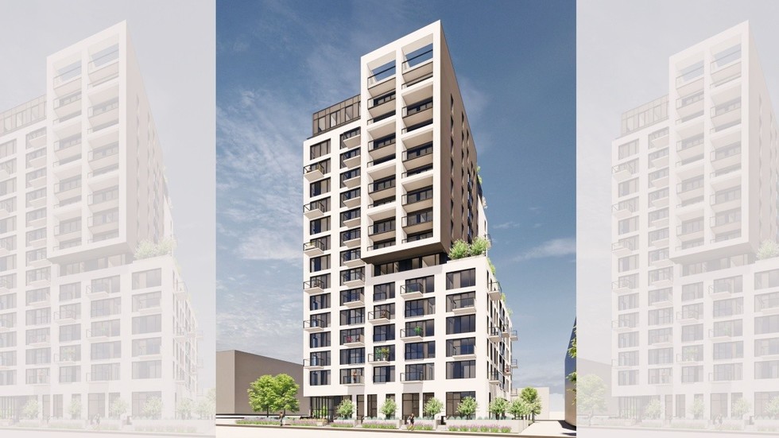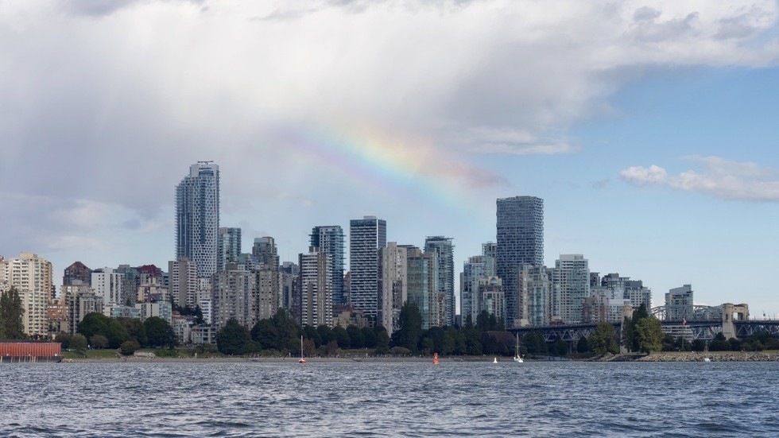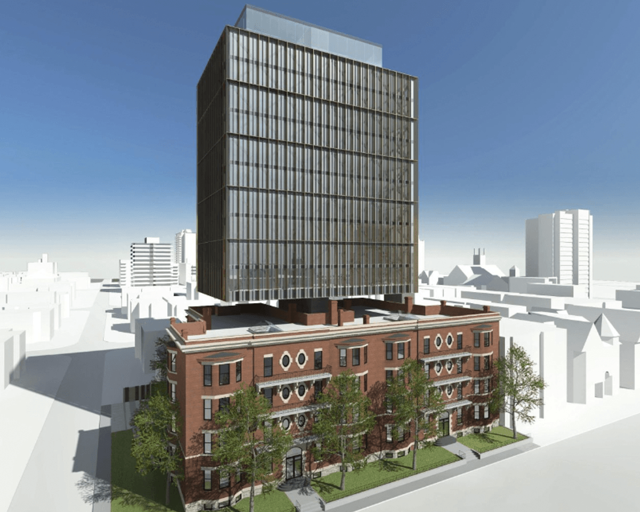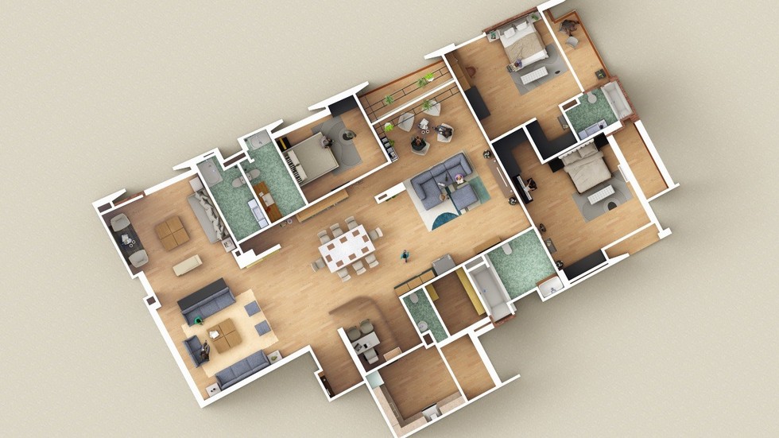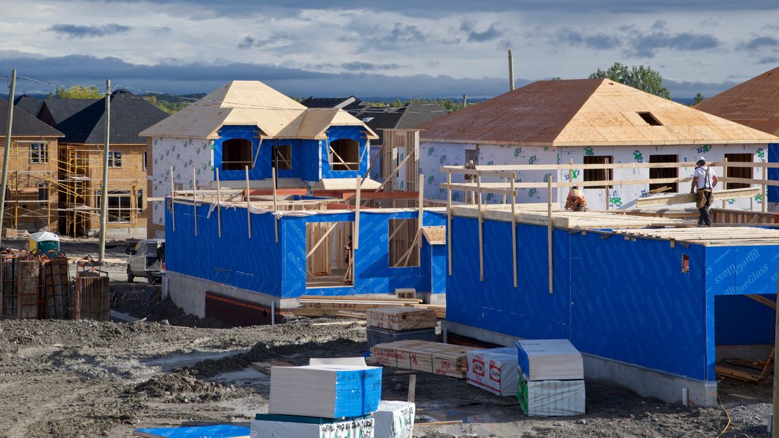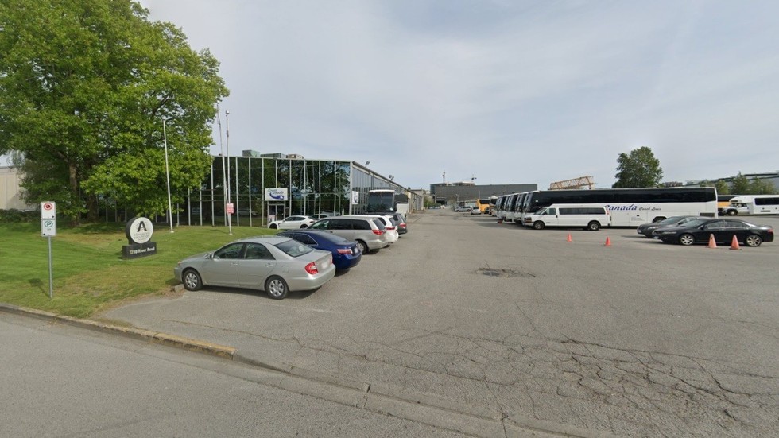Picture this: it’s summertime in Toronto, it’s sweltering, and humidity hangs in the air like a thick fog. But thankfully, you’ve got a saltwater pool right in your backyard, and the lush ravine that’s just steps away is sure to keep the heat at bay.
Sound sublime? Then you’re bound to fall in love with 46 Ravenscrest Drive: a four-bedroom, five-bathroom family home that sits on a secluded, south-facing ravine lot and features a pristine outdoor pool — amongst so much more.
But enough about the outside of the home, because there’s plenty to swoon over indoors as well.
READ: On Lake Ontario, A Gorgeous 142-Year-Old Georgian Estate Awaits
The interior of the home is bright, glam-forward, and inexplicably modern. The foyer gives way to the living, dining, and family rooms, which are laid out artfully across the open-concept main level. Every last inch of the floor is styled strikingly, with luxe furnishings and high-end art. Dark wood accents run throughout, and elegant white stone fireplaces punctuate both the living and family rooms.
Off of the family room, you’ll find a chef’s kitchen, which benefits from an eat-in kitchen island, stainless steel appliances, and walk-out access to the (aforementioned) backyard oasis.
A striking glass railing staircase leads to the second floor, where you’ll find four of the home's bedrooms.
Appropriately, the star of these is the primary, which is enormous and bright, with a balcony overlooking the ravine. The primary ensuite has many of the same attributes; it’s big and bright, and touts a spa-like bathroom with an expansive double sink, a walk-in shower, and a soaker tub. A white stone accent wall adds some visual intrigue to the otherwise minimalistic space.
Specs:
- Address: 46 Ravenscrest Drive
- Bedrooms: 4+1
- Bathrooms: 5
- Size: 8,362 sq. ft
- Price: $3,199,000
- Listed by: Juliana Santos and Ryan Barnes, Sotheby’s International Realty Canada
The lowermost level of the home adds some additional livable space, and is already outfitted with a spacious theatre area — with a 200-inch projector screen, no less — and a “wine wall” that just begs to be transformed into a home bar. The level includes an additional room that can easily be transformed into a guest bedroom or nanny suite.
The home is situated in the affluent Princess-Rosethorn neighbourhood of Toronto. A range of parks, schools, and tennis clubs are in the immediate vicinity.
Our Favourite Thing
Forgive us, because we can’t stop gushing about this backyard. In addition to the saltwater pool and the enormous deck, we love how the trees from the ravine practically spill into the yard, lending the home shade and privacy — not to mention, an idyllic view.
46 Ravenscrest Drive is sophisticated, stylish, and well-located, so it’s probably not a stretch to say this property could quickly become the house of your dreams.
WELCOME TO 46 RAVENSCREST DRIVE
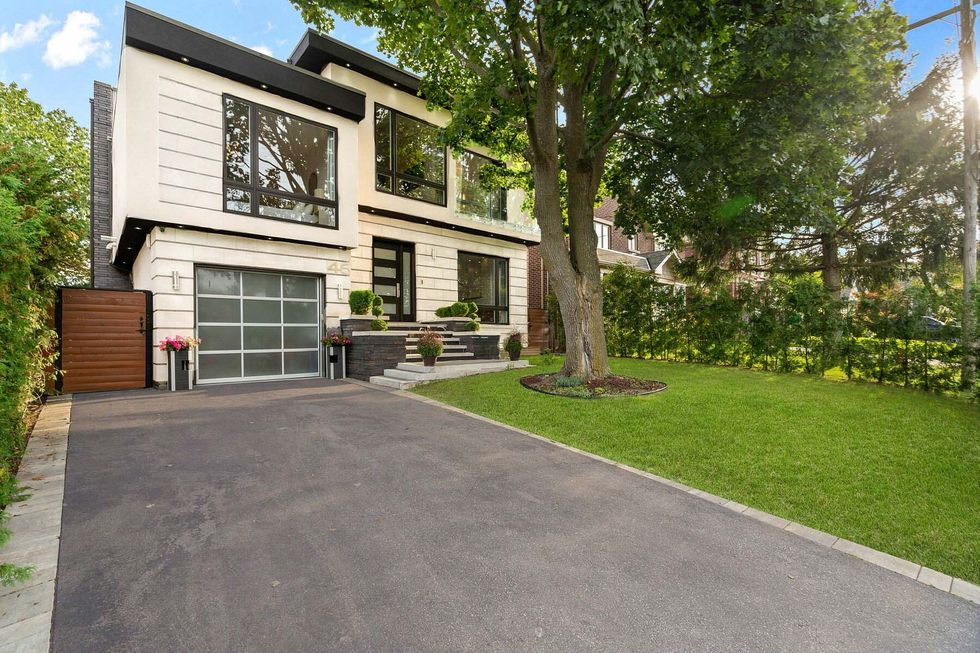
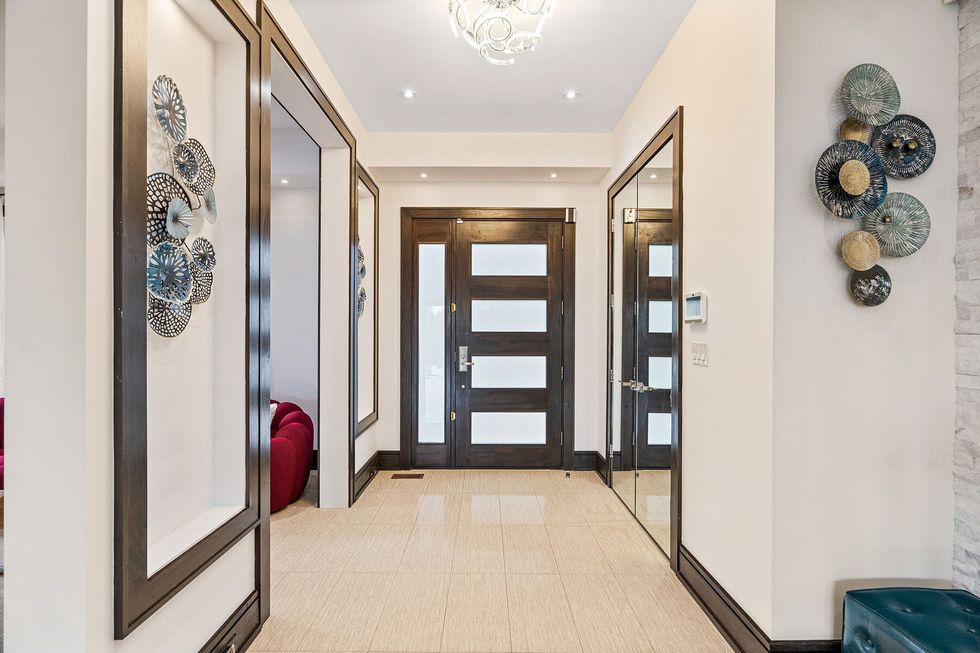
LIVING, DINING, AND KITCHEN
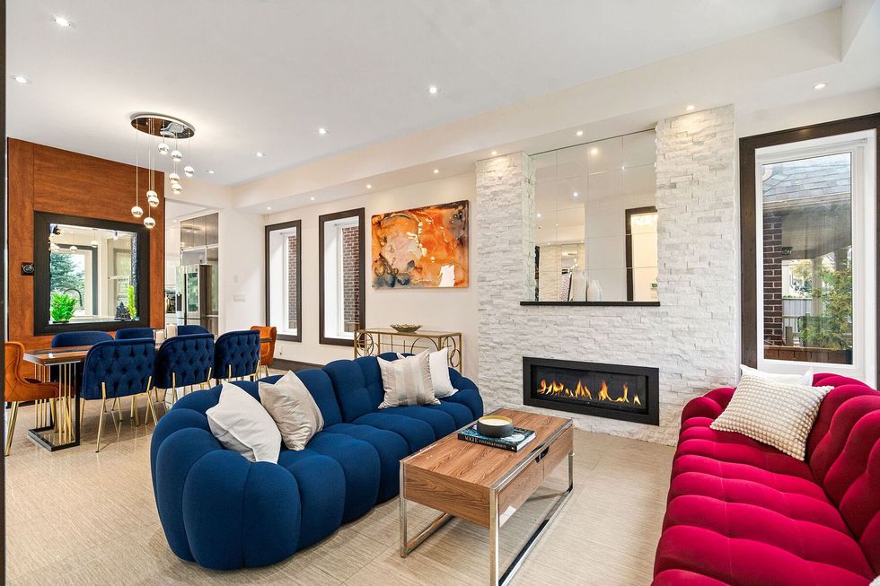
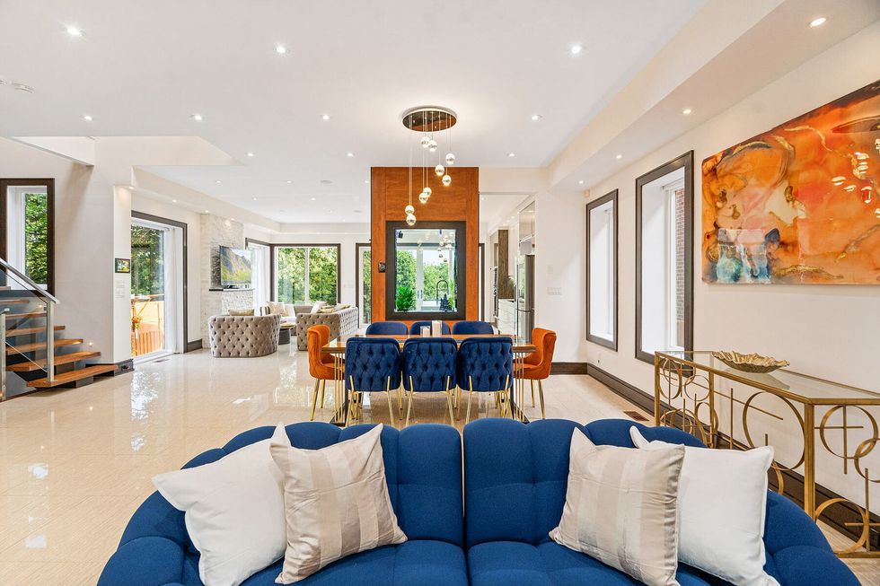
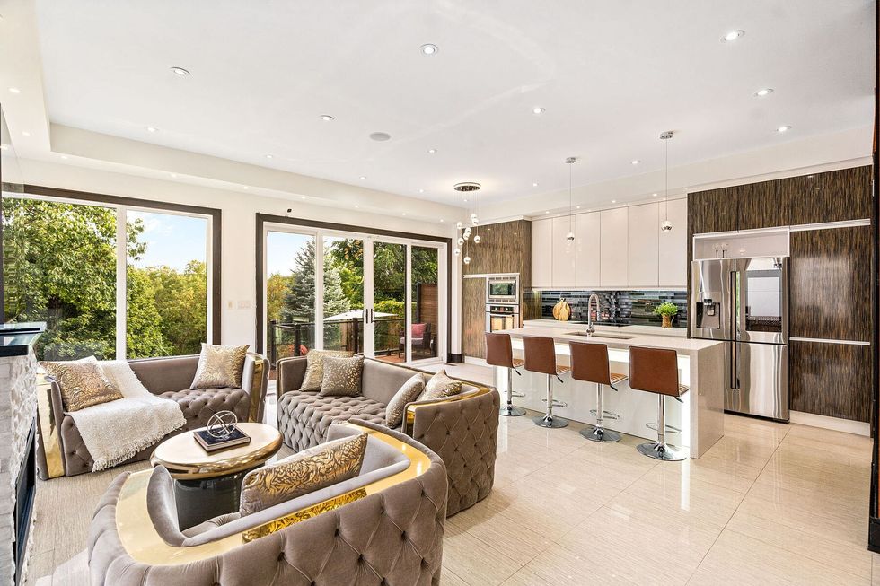
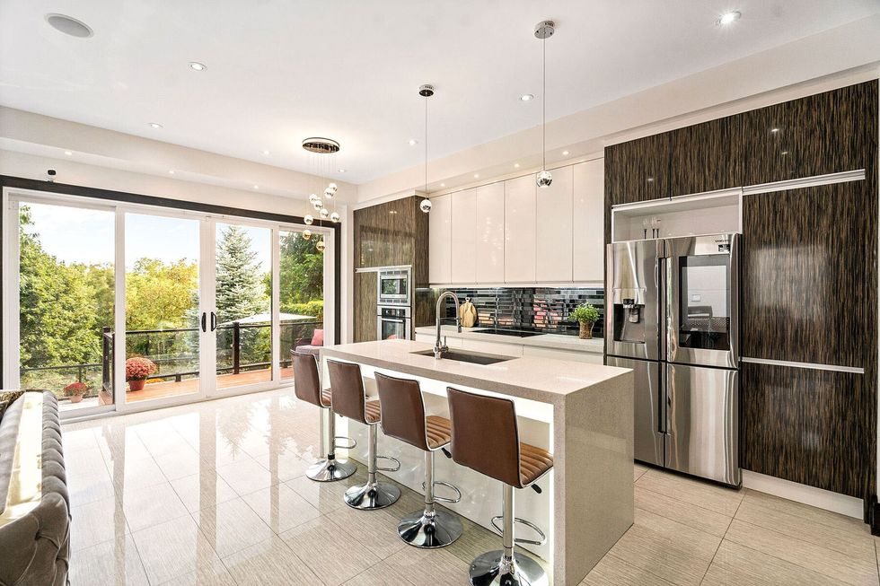
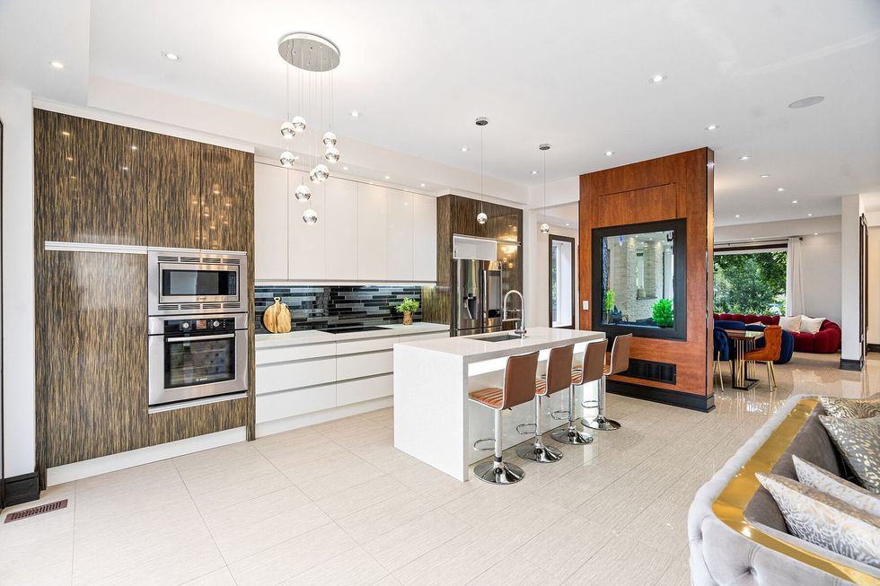
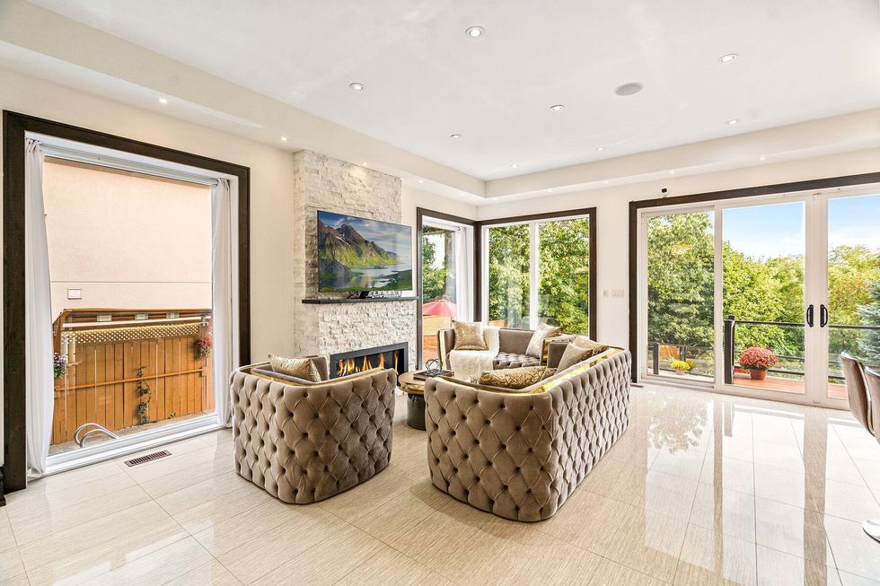
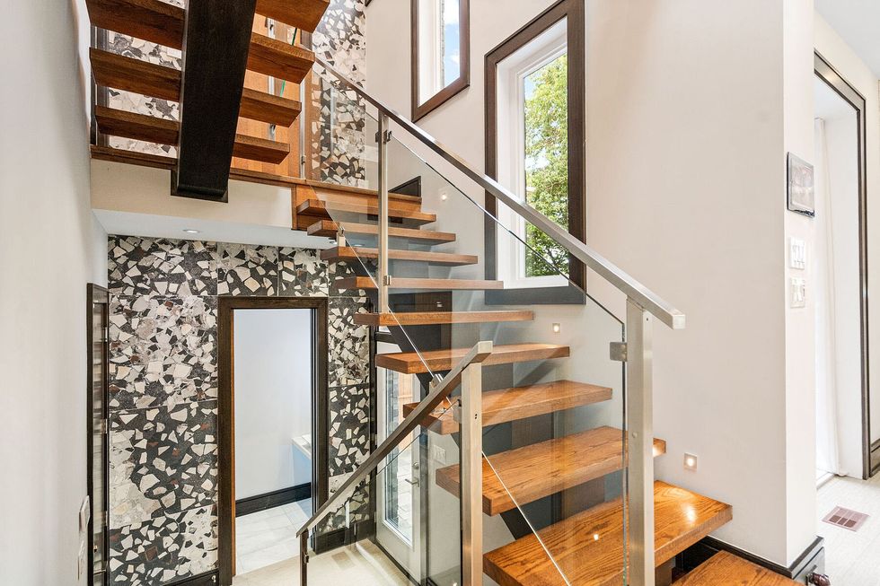
BEDS AND BATHS
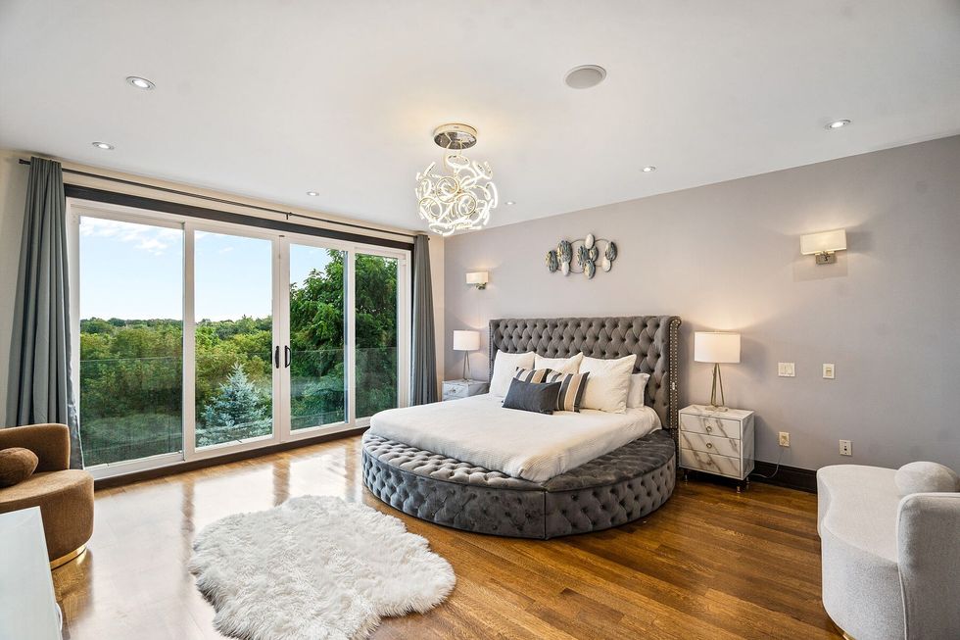
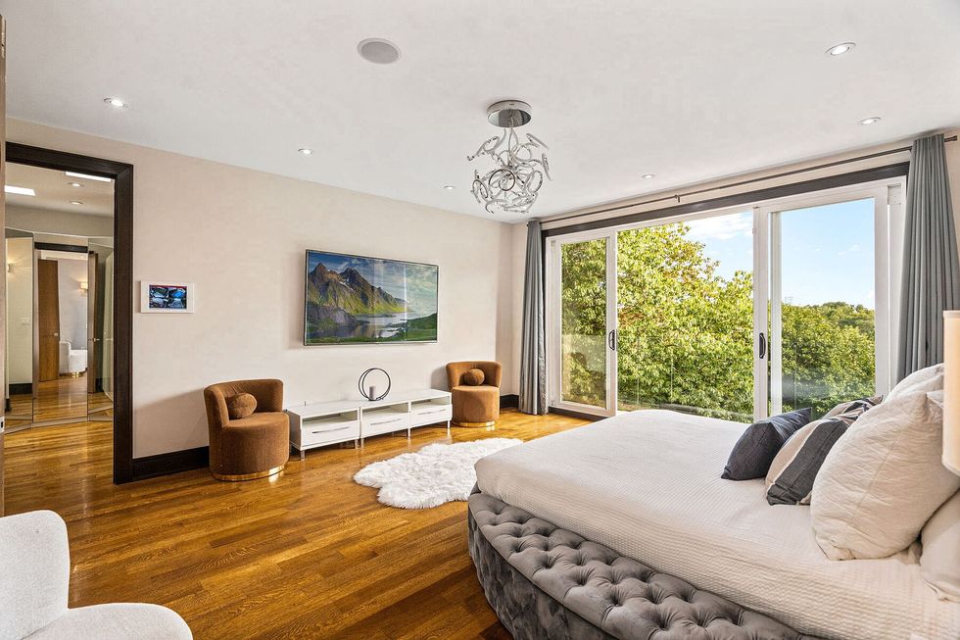
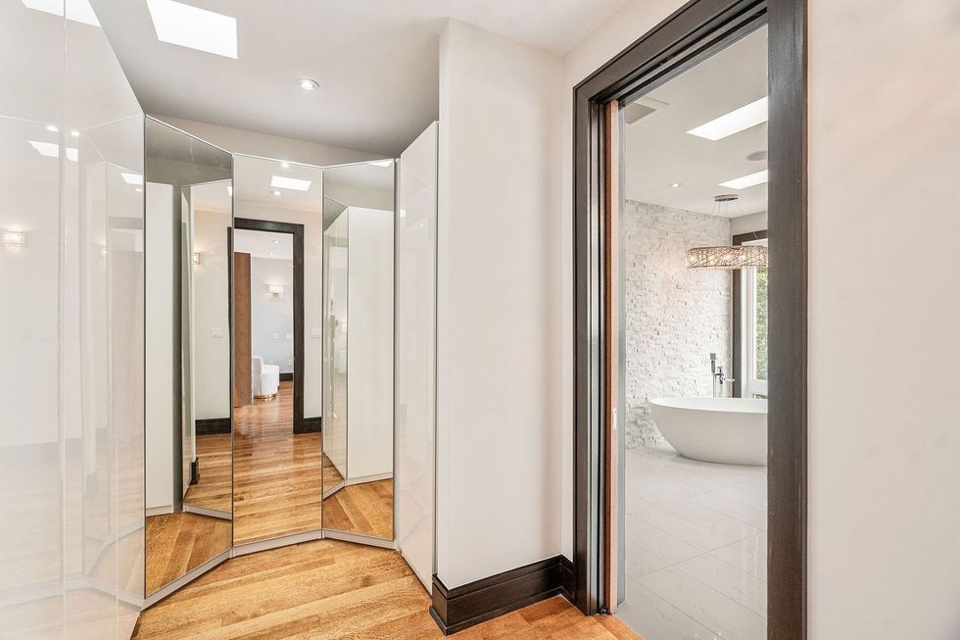
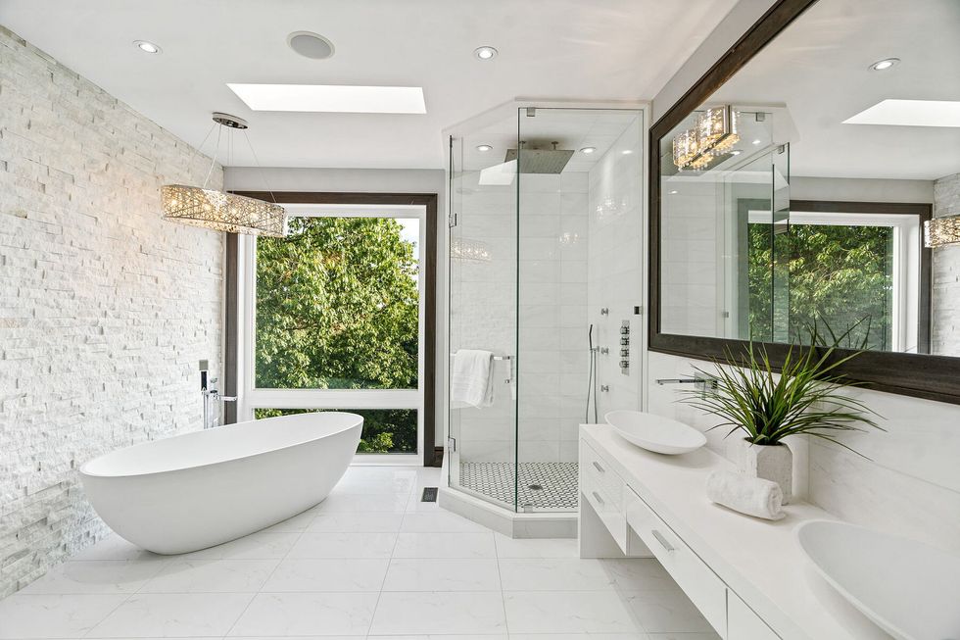
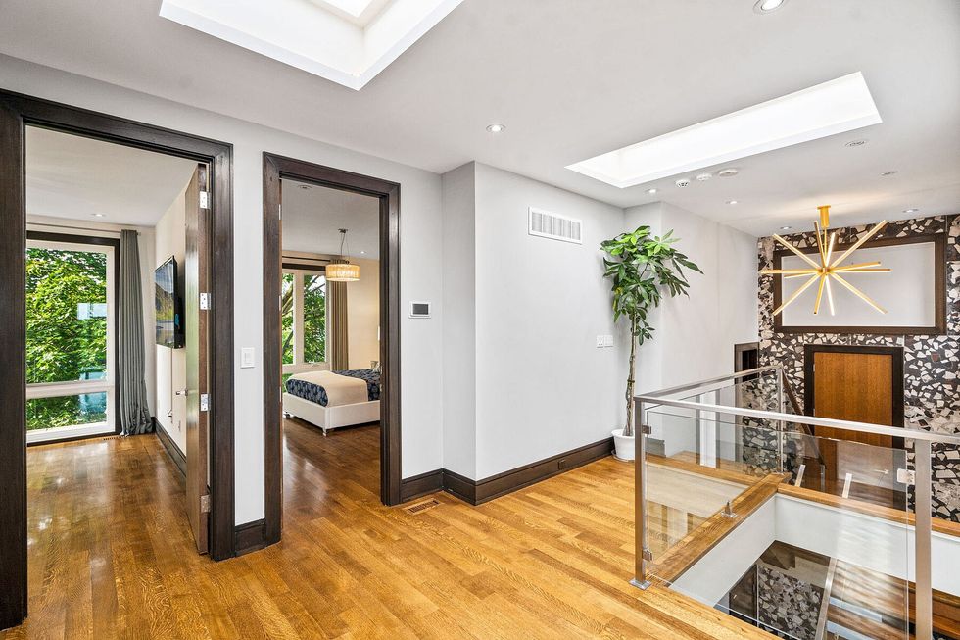
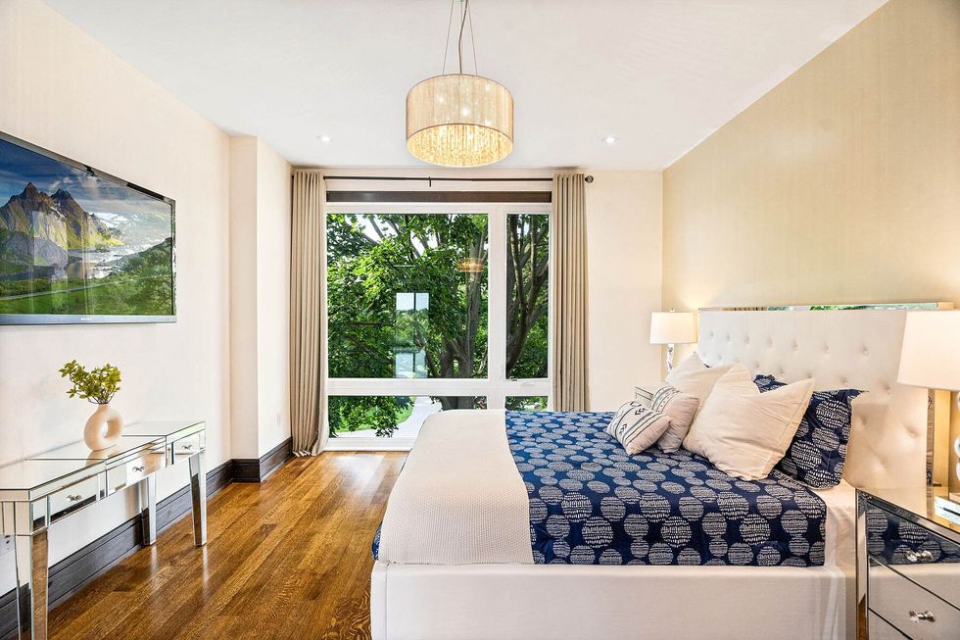
ENTERTAINMENT AREA
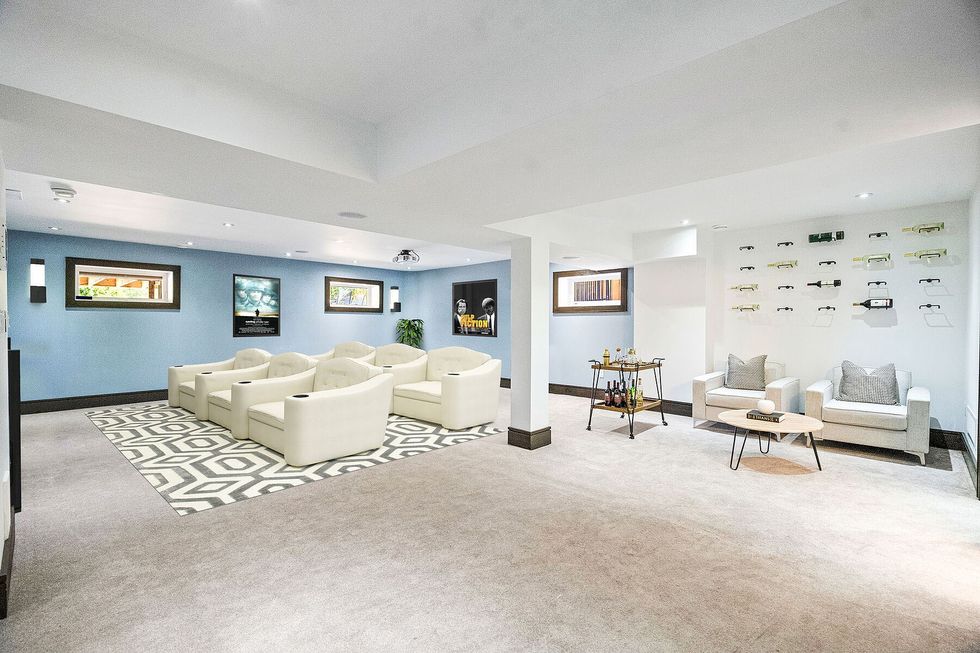
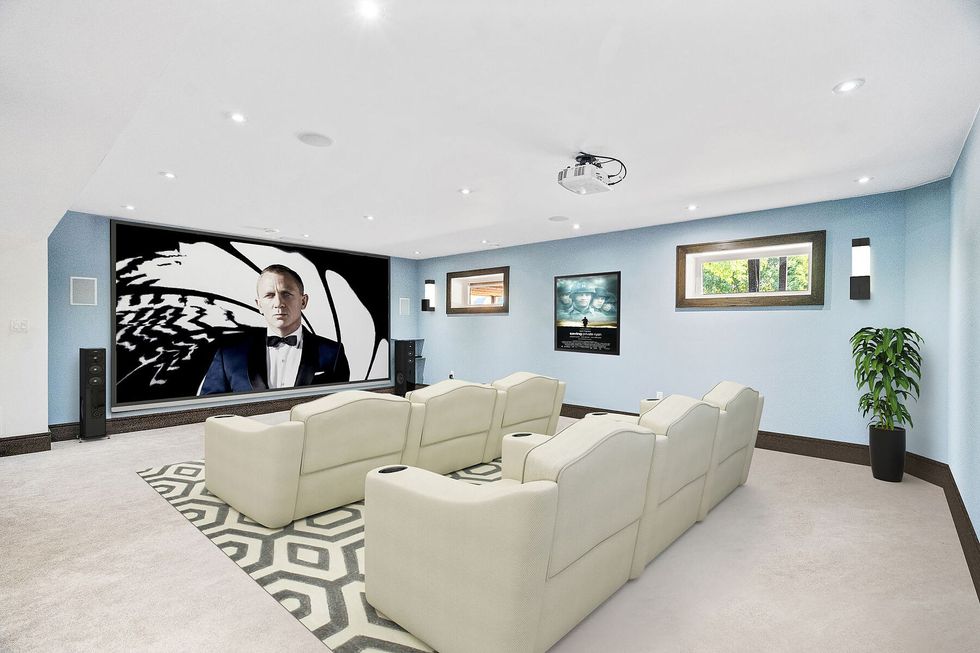
OUTDOOR SPACE
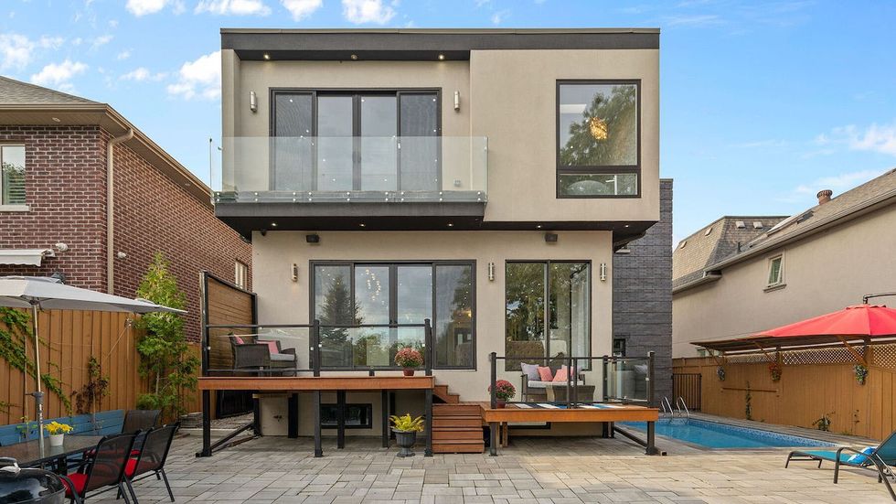
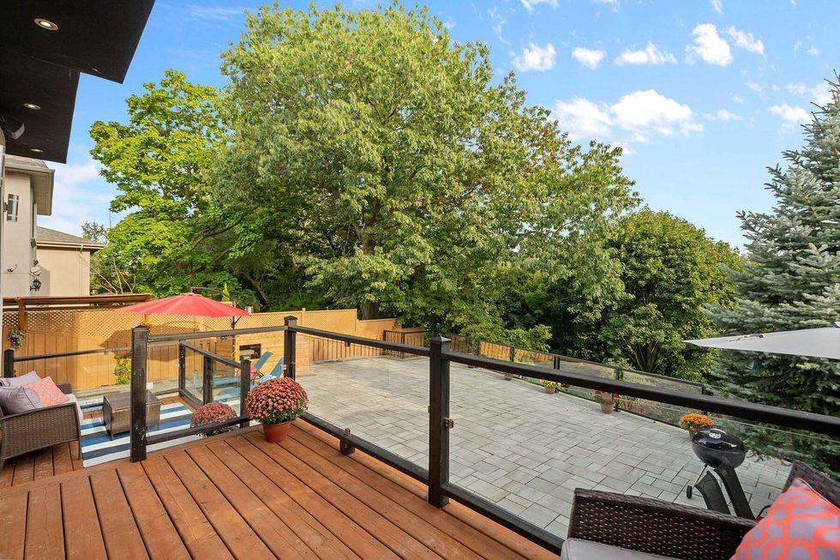
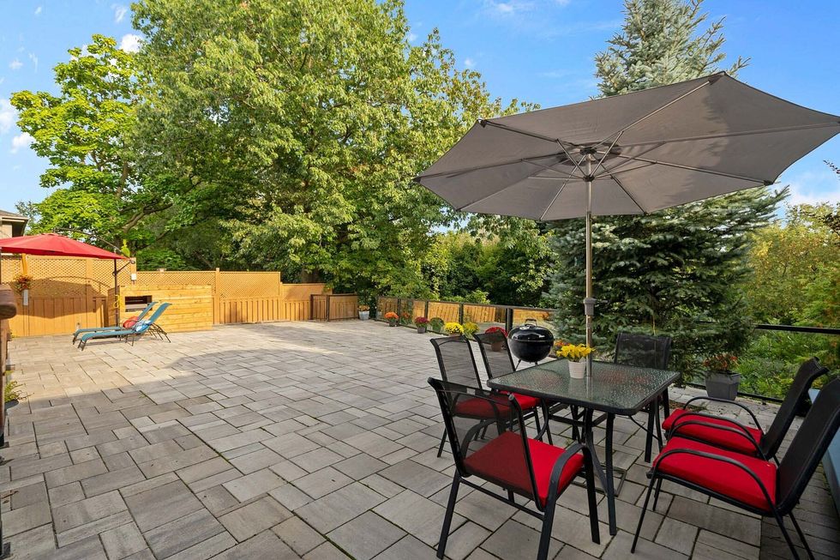
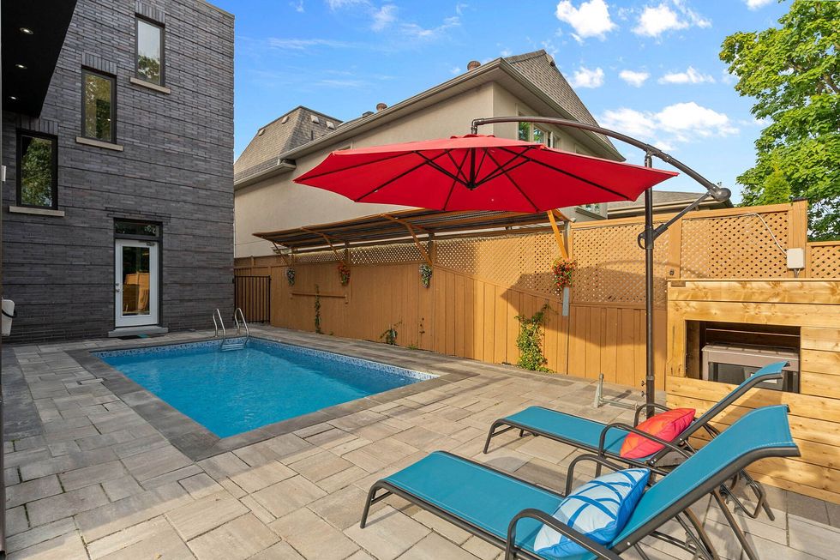
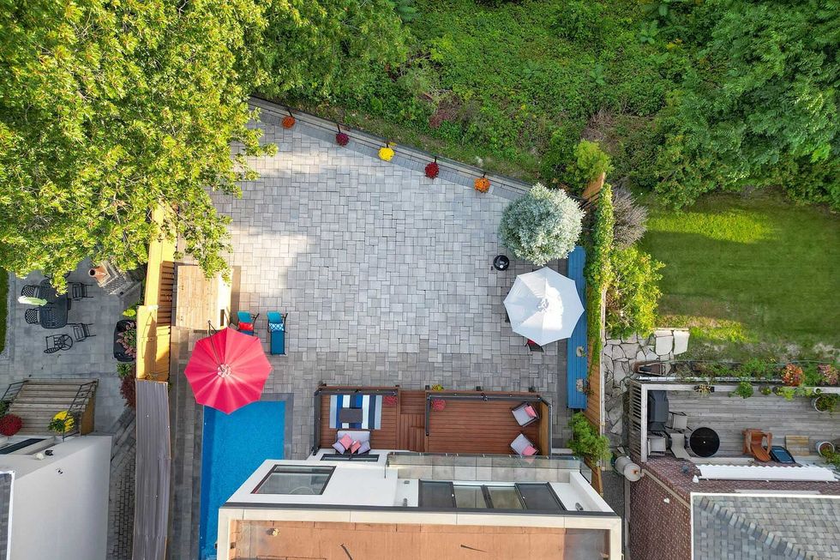
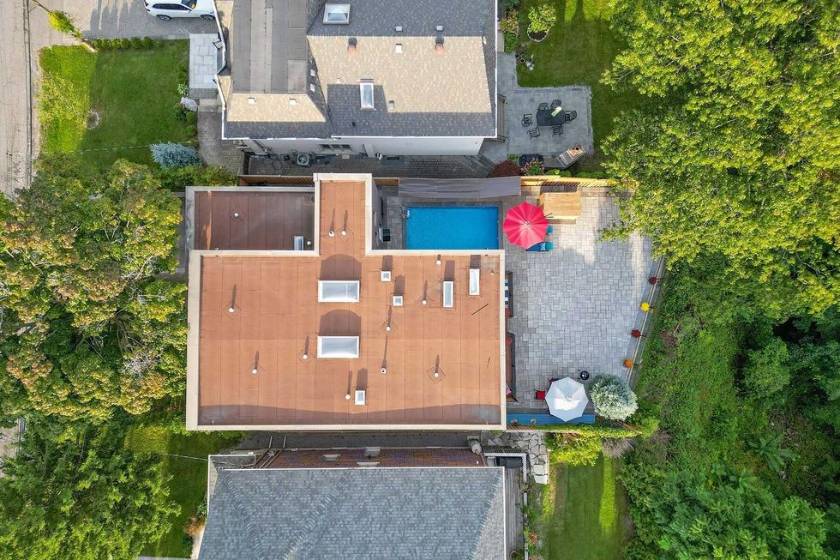
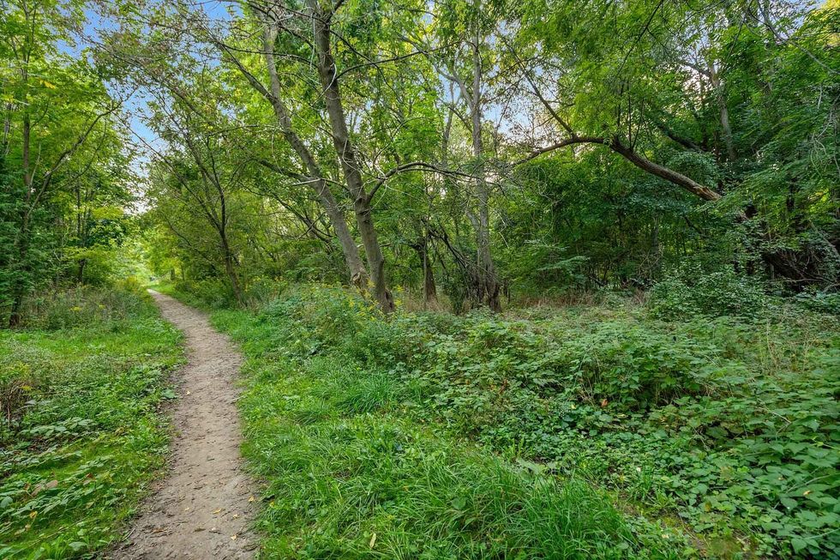
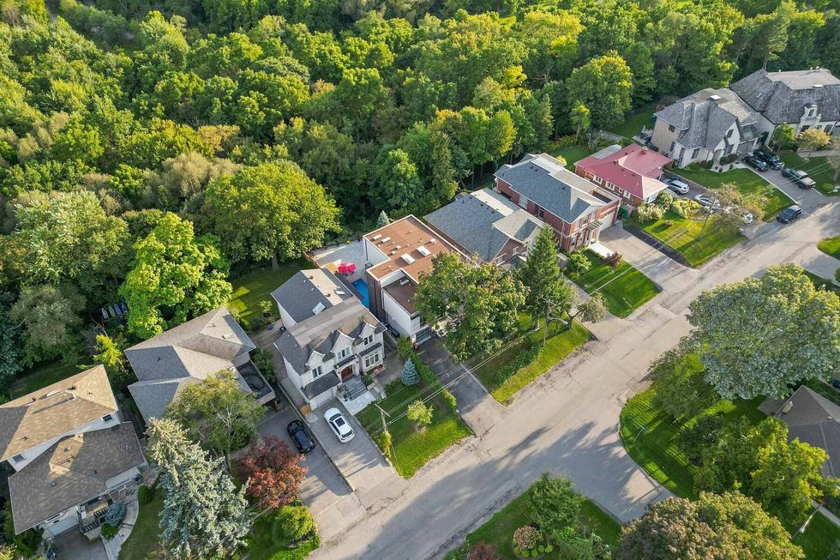
This article was produced in partnership with STOREYS Custom Studio.
