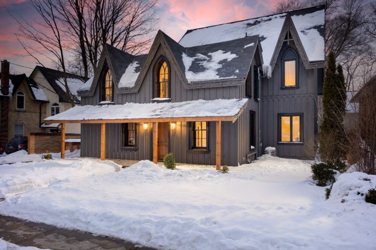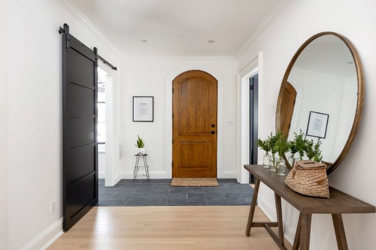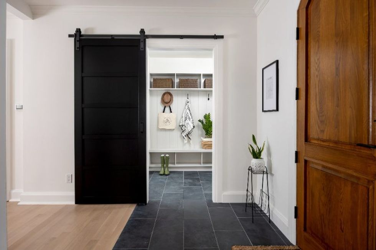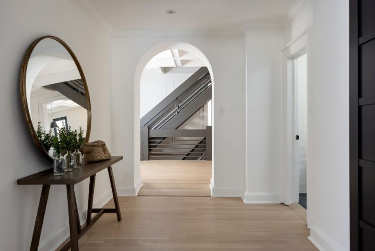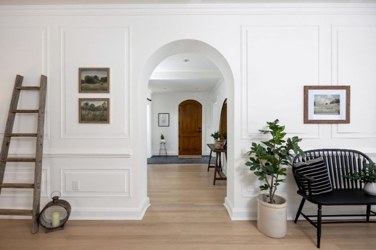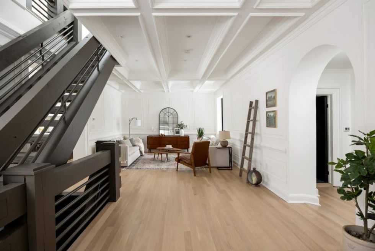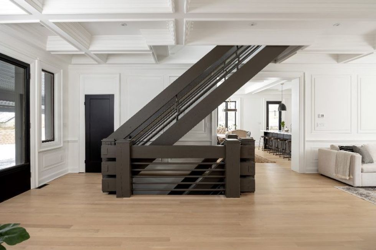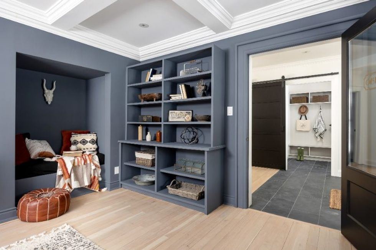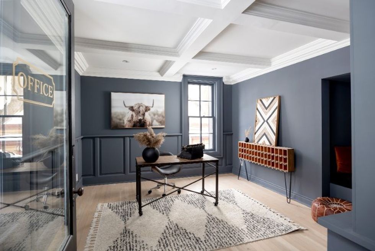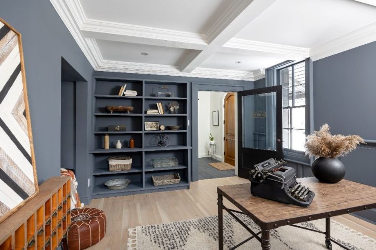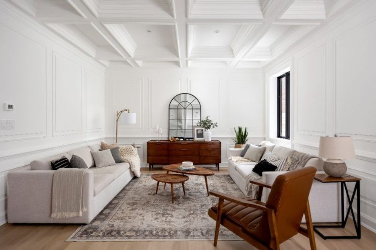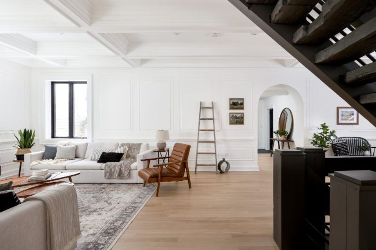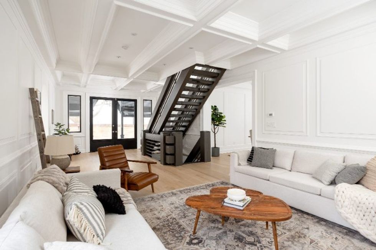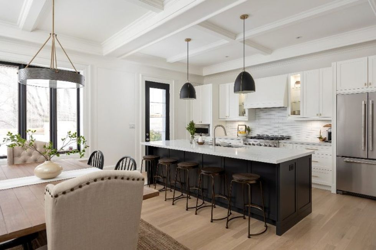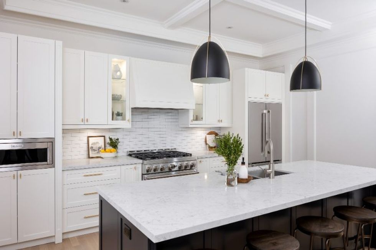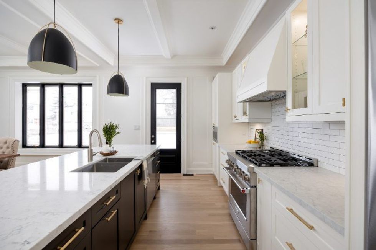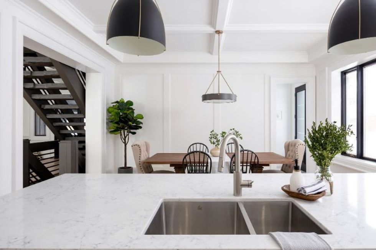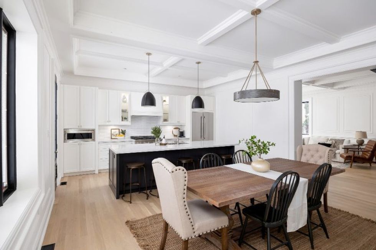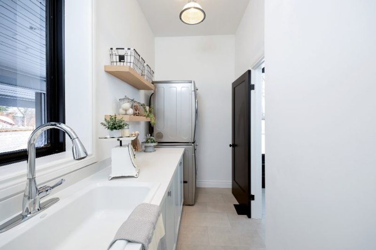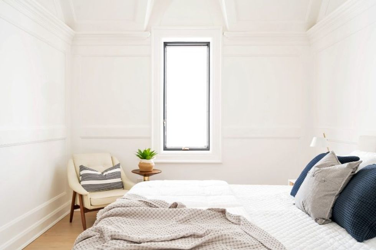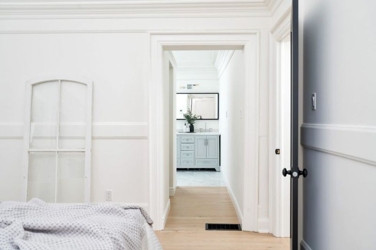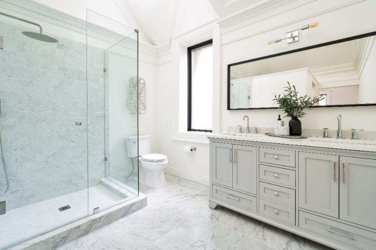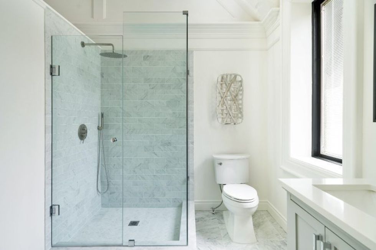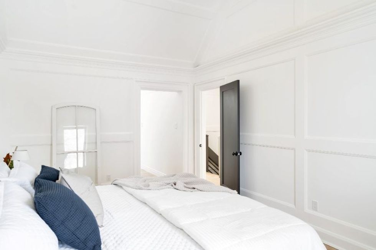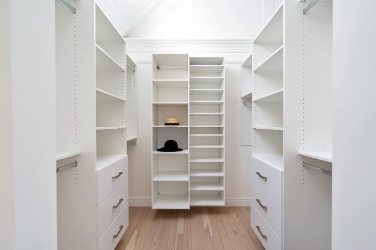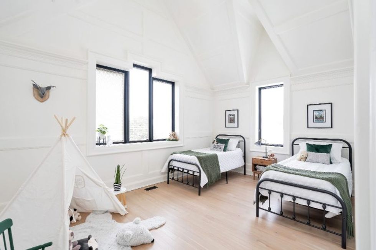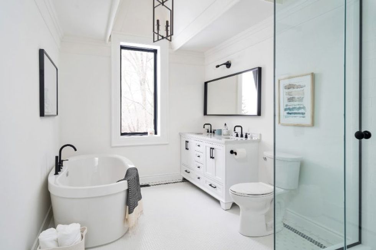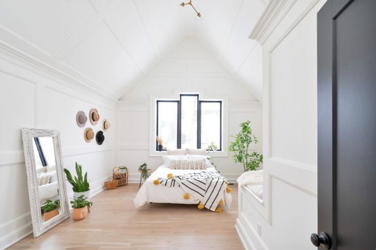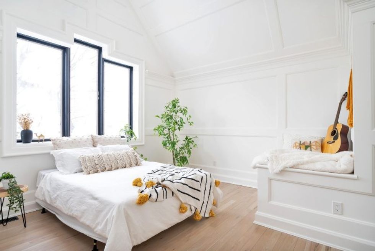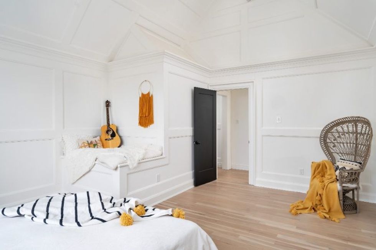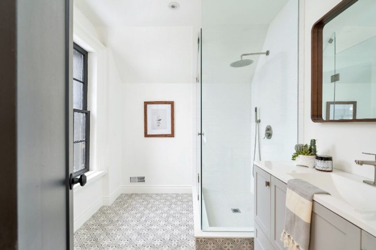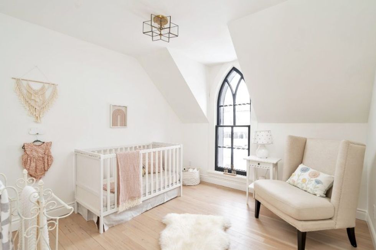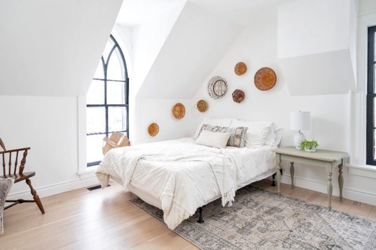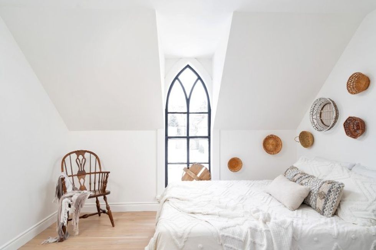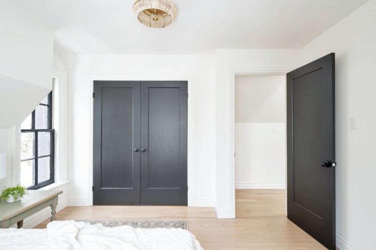On the northern hills of the picturesque Oak Ridges Moraine sits a truly spectacular heritage home that blends rich history with the ultimate in contemporary design. 42 Victoria Drive, a statuesque 19th-century Victorian that’s situated on a sprawling lot, is anything but cookie-cutter; any passerby can’t help but admire its peaked gabled windows, flanked by intricate millwork, and chic charcoal board-batten exterior.
A covered porch offers the perfect spot to catch the sunrise over a steaming coffee, while taking in the charms of the surrounding village.
Inside, it’s evident that no attention to detail has been spared; the interior has been lovingly updated, with plenty of subtle -- yet luxurious -- architectural elements that pay homage to the house’s heritage.
Stepping in, one is welcome to hang their coat in the cheery mudroom, complete with heated slate flooring and convenient built-in shelving. Past the rustic sliding industrial farmhouse door, though, the focal point immediately turns to the staircase -- an architectural triumph incorporating metal and wood beams, that links the upper and lower levels, which account for a total of 3,500 square feet of living space.
READ: Homesteading Still Means Luxury at this Timber Frame in North Frontenac
In contrast to the exterior’s rich palette, the home’s living spaces are drenched with natural light, thanks to vaulted, 10-foot ceilings, light and airy aesthetic, and blonde hardwood flooring. Architectural details such as the coffered ceilings in the den and living room, elegant archways, and structured wainscotting add a quiet sense of quality.
The open-concept living and dining area offers both an elegant, yet intimate, setting to gather with family, or entertain in style. The kitchen, located toward the back of the house, is a chef’s dream, featuring quartz counters and a breakfast bar, white cabinetry with gold-toned fixtures, and sleek subway tile backsplashes. The space is as functional as it is beautiful, appointed with commercial-grade, stainless steel appliances. West facing windows ensure dinner parties will benefit from a gorgeous sunset backdrop, while a convenient walk-out provides direct access to the 165-square foot backyard.
On the spacious second floor, five bedrooms wait, with an additional three baths including two powder rooms, each with their own unique attributes. A dream-worthy primary suite is the ultimate private enclave, complete with a soaring 15-foot vaulted ceiling, large windows, and four-piece ensuite.
Specs:
- Address: 42 Victoria Drive, Uxbridge
- Bedrooms: 5
- Bathrooms: 5
- Price: $1,789,900
- Taxes: $6,600
- Listed by: Kelsey Schoenrock, Chestnut Park Real Estate Limited, Brokerage
Located within Uxbridge Township in Durham Region, this is the perfect escape for those seeking the peace and tranquility of a rural setting, without compromising on luxury. Less than an hour’s drive from both Toronto and cottage country, you’ll love the convenience of this well-situated town, which itself boasts a rich culture and arts scene. Locals can spend an afternoon shopping on Uxbridge’s quaint main streets, take in a music or comedy show at one of several historic community halls, or jet off for an afternoon on the slopes.
Our Favourite Thing
Featuring a rich, moody palette and coffered ceilings, we can’t help but admire the main-floor den. It’s the perfect spot to showcase an impressive book collection, hand-type a manuscript, or simply savour a secluded afternoon in style.
This address is also situated near the perfect place to connect with nature: known as the "Trail Capital of Canada”, there are over 220 km of walking, cycling and horseback riding trails throughout the region. Act today and this stunning Victorian -- with all its charms – could be yours to call home.
WELCOME TO 42 VICTORIA DRIVE
ENTRY
DEN
LIVING ROOM
KITCHEN AND DINING
LAUNDRY
BEDS AND BATHS
This article was produced in partnership with STOREYS Custom Studio.

