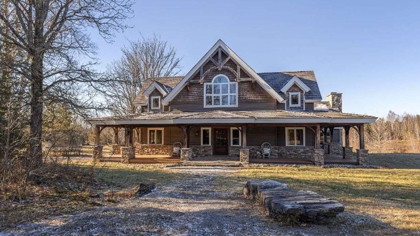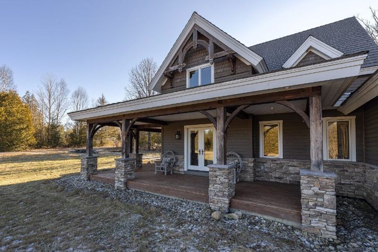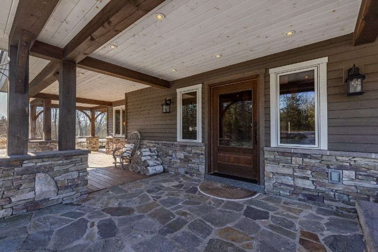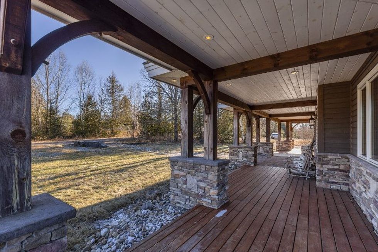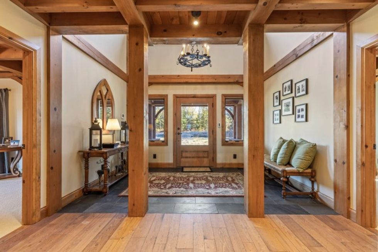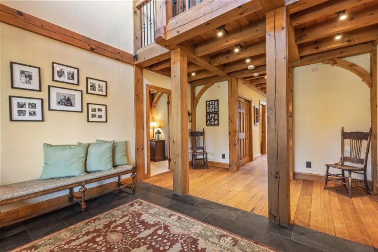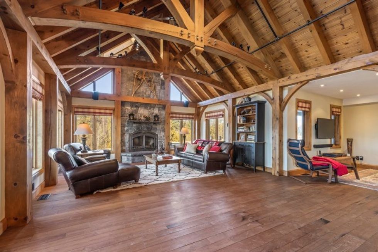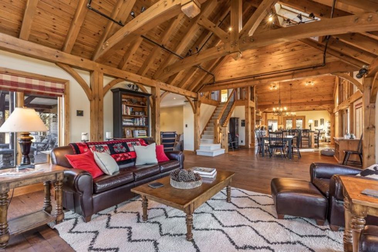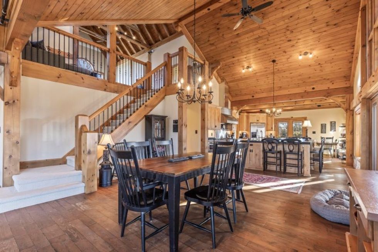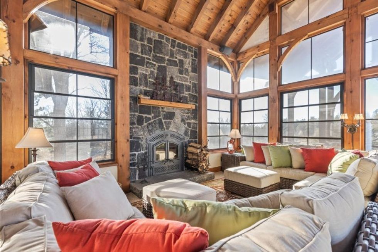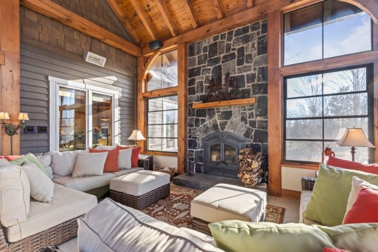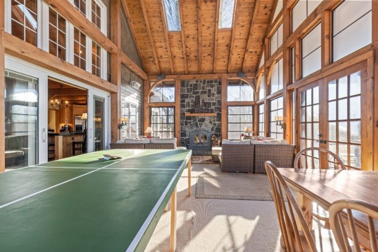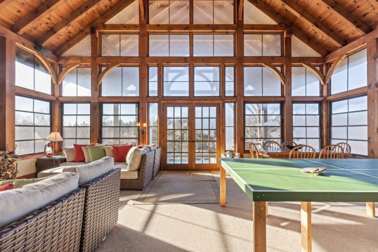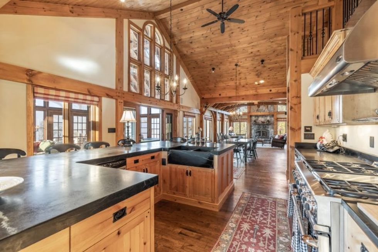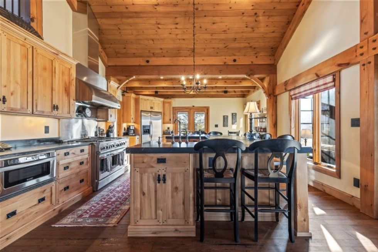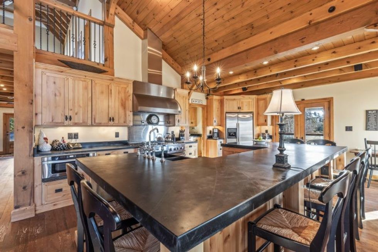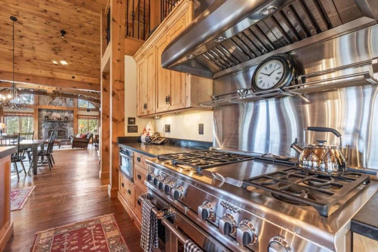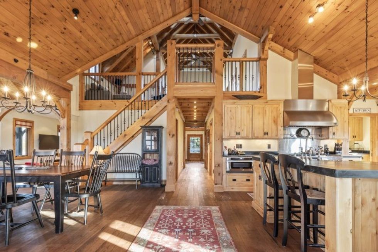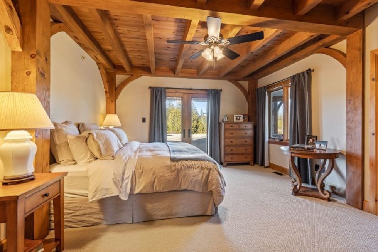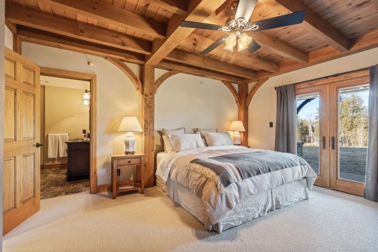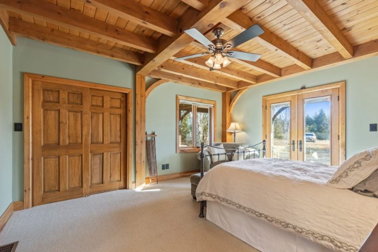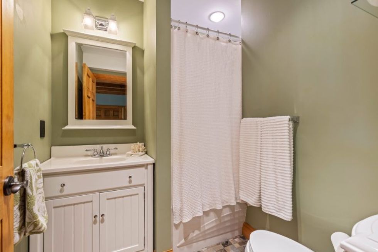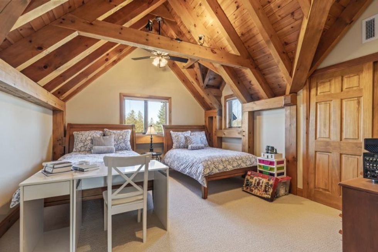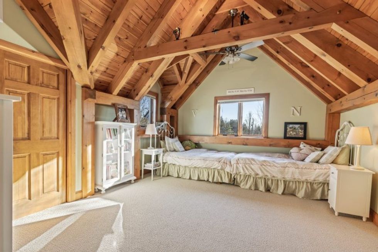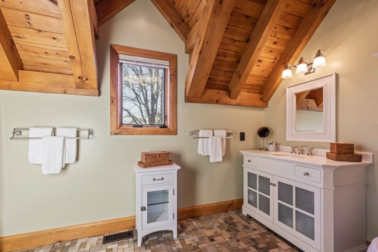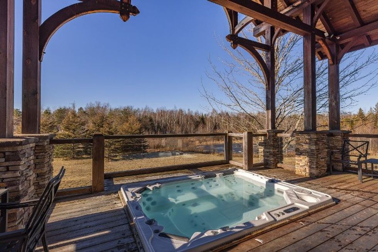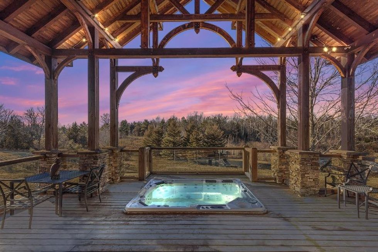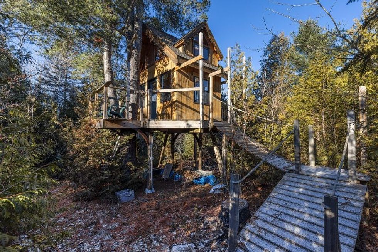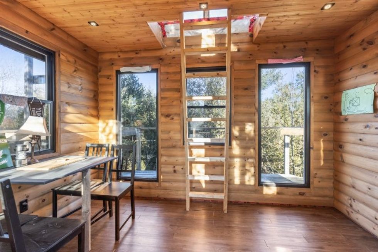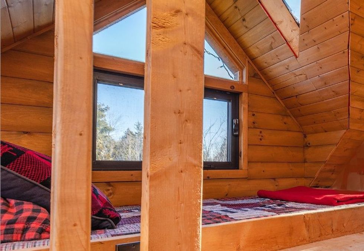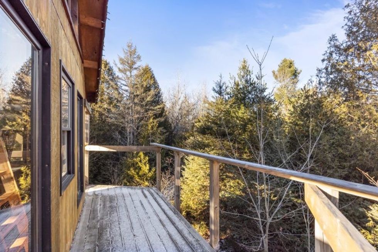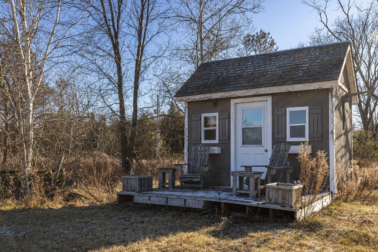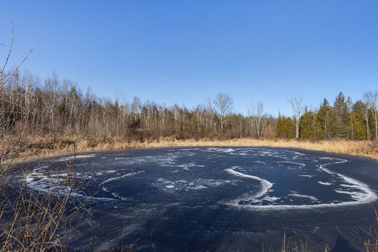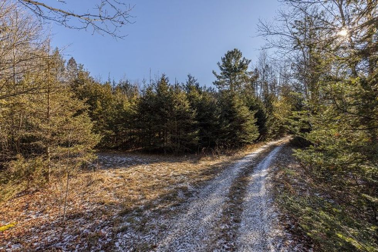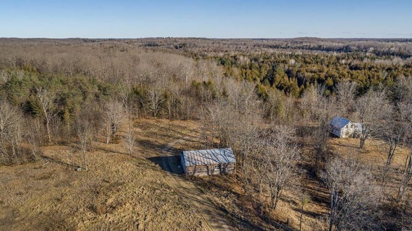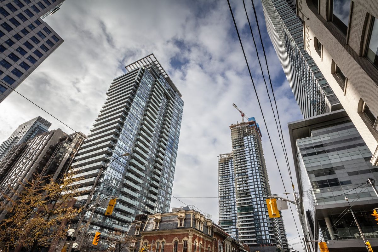Nestled among the trees of this expansive, secluded lot, is a rustic-yet-modern abode, designed with every comfort in mind. This 3,750-square-foot timber frame home offers city-weary folk the chance to live out their homesteading dreams, blending the best of cabin living with cutting-edge tech and sustainability – all against the stunning natural landscape.
Visitors will know they’ve stumbled upon something special as they turn onto the private 233-acre lot at 1379 Wintergreen Road, and the property's original 1860s-era homestead comes into view. Just ahead is the main house, which boasts an aesthetic steeped in heritage.
Stepping past the flagstone-laid entryway and wooden wrap-around deck, one is immediately taken by the grandeur of the open-concept main floor, topped by 20-foot vaulted ceilings and flanked by panoramic Pella windows. Despite its size and lofty open-air features, however, the ambiance is one of coziness and cheer, thanks to warm-toned wood-beam pillars, ceilings, and hardwood floors throughout.
The true focal point of the room is the impressive, two-storey stone fireplace, sure to chase the chills away.
READ: Gorgeous Deer Park Georgian Hits the Midtown Market with a Bang
This home is also truly “turn-key,” coming fully furnished, and with all the trimmings required for country living including a BBQ, John Deere tractor lawn mower, snowblower, and Toyota FJ Cruiser truck – perfect for roaring through the property’s 12 km of private trails.
The main floor is designed with entertaining in mind; a full chef’s kitchen features stainless steel appliances and a sizable 12-seater soapstone island that’s perfect for gathering over a sun-drenched brunch. A truly unique feature is the seamless incorporation of indoor-outdoor living; just off the great room is a 450-square foot, fully screened-in space that includes a games room and additional fireplace, flanked by comfortable sectionals. Imagine whiling away a snowy evening in front of the fire with family, or enjoying a ping-pong match amid the summer breeze – without the bugs, of course. No matter the activity, you can savour some sweet tunes via the built-in Nuvo/Sonos six-zone audio system wired throughout.
Rounding out the main floor are two large bedrooms – both with ensuites and private patio walk-outs – laundry, a mudroom, and a half bath. The second floor features two additional bedrooms, a cozy family room, and an additional full bath. Homeowners will also have the peace of mind knowing this home has been built with top-of-the line systems and security features; the house is armed with a fire sprinkler system and an ADT / Telus alarm and video system, while buried hydro lines, a high-efficiency furnace, HEPA filters, air conditioning and heat exchanger ensure your comfort, no matter the weather.
Specs:
- Address: 1397 Wintergreen Road
- Bedrooms: 4+0
- Bathrooms: 4
- Price: $2,725,000
- Taxes: N/A
- Listed by: Gina Karkoulis, Chestnut Park Real Estate Limited, Brokerage
However, this home’s amenities aren’t just limited to the great indoors - the property serves as your own winter wonderland getaway. Lounge by the fire pit, take a skate on one of five ponds, or go for an ATV rip along the trails, which are also suited for hiking and cross-country skiing. Or, take in all of those majestic, natural surroundings during a relaxing soak in the 8 x 10-foot outdoor Hydropool self-cleaning hot tub, located on its own deck.
Our Favourite Thing
One of this property’s most delightful surprises sits hidden behind the pines: a fully-insulated, two-storey treehouse, outfitted with hydro, built in beds, a TV, and a skylight. It’s the perfect hideaway for kids and adults alike, and guests will likely clamour for the chance to dwell among the branches. There’s also a one-room, insulated bunkie just steps away, offering yet another private option for visitors.
Dwelling in your own personal forest paradise doesn’t have to mean inaccessibility, though. Located just minutes from Highway 41, this property's buyers will find themselves just a stone’s throw from golf courses, Bon Echo Park, lakes with boating access, as well as all of life’s necessities in nearby Cloyne and Northbrook.
Situated roughly between Toronto and Ottawa – and with charming Kingston just over an hour away – this home is the perfect respite for anyone seeking a change from big city living. Act fast, and it could be you snuggled up next to that grand stone fireplace.
WELCOME TO 1379 WINTERGREEN ROAD
LIVING ROOM
KITCHEN AND DINING
BEDS AND BATHS
HOT TUB
TREEHOUSE AND BUNKIE
OUTDOORS
This article was produced in partnership with STOREYS Custom Studio.
