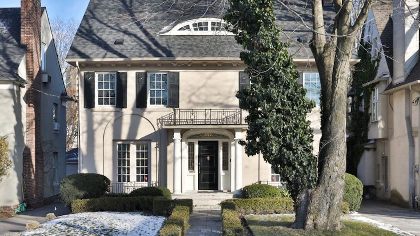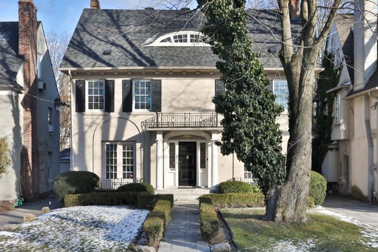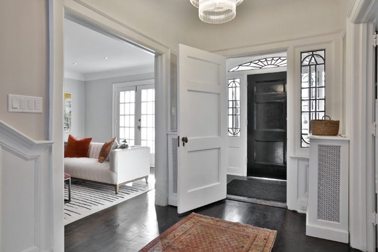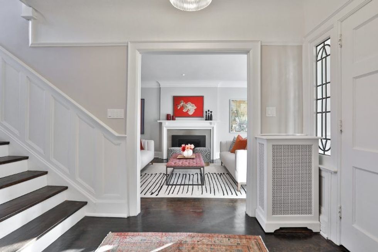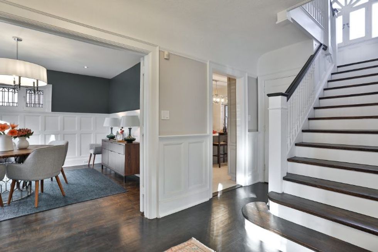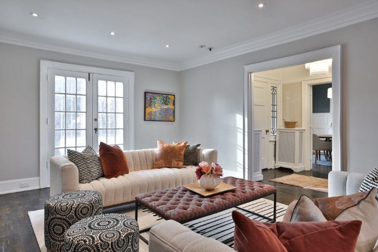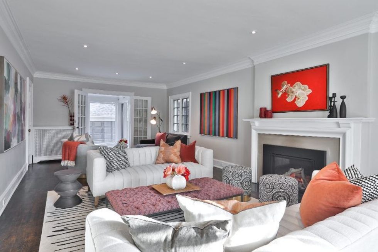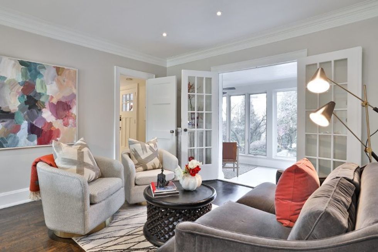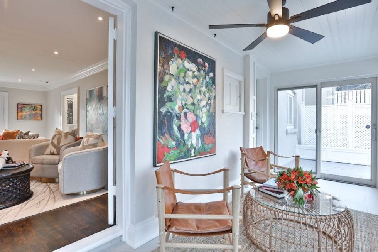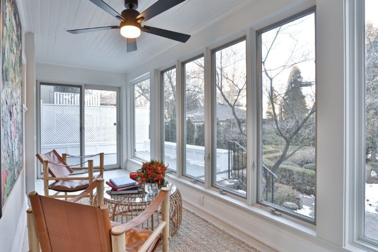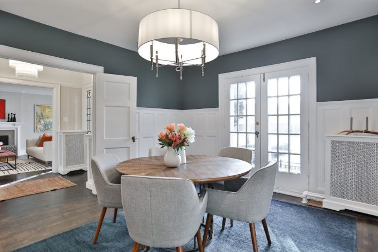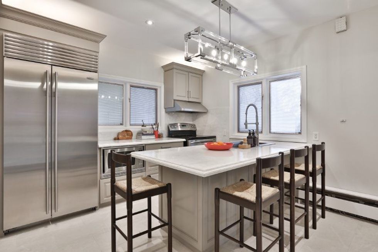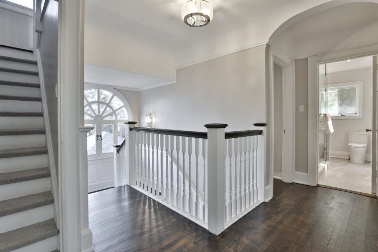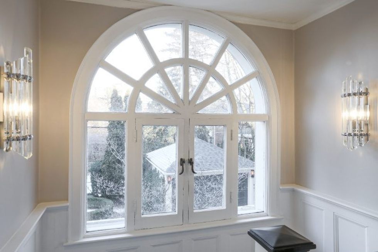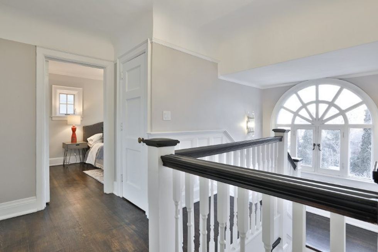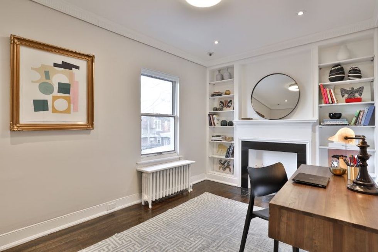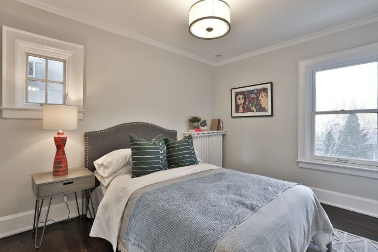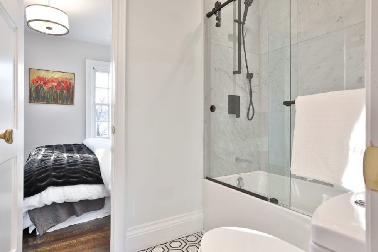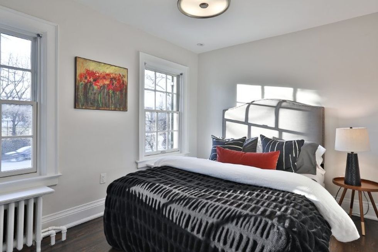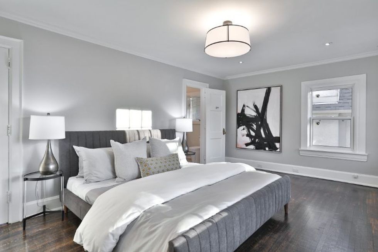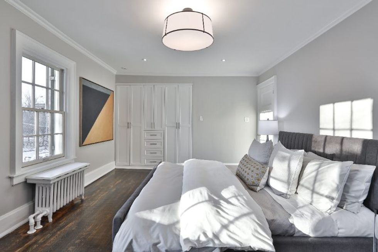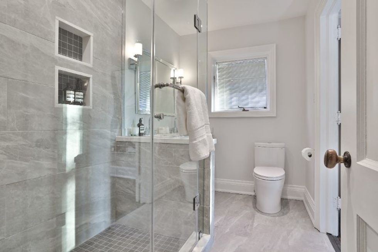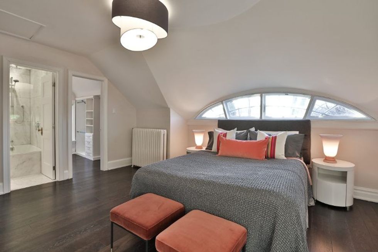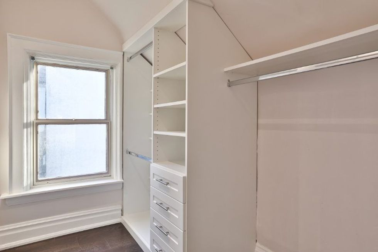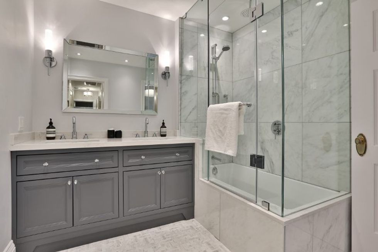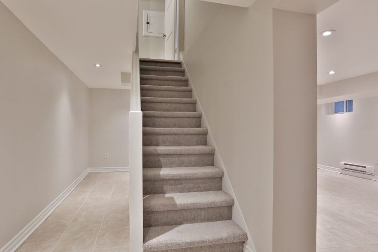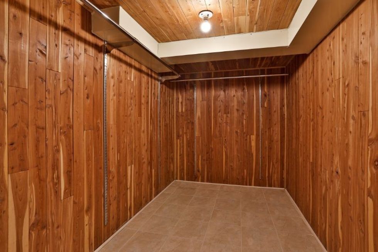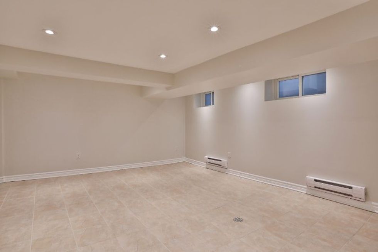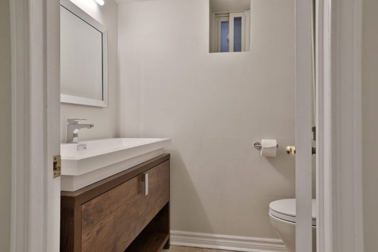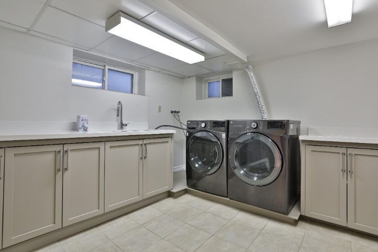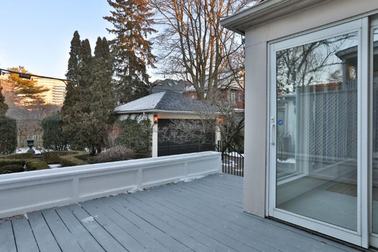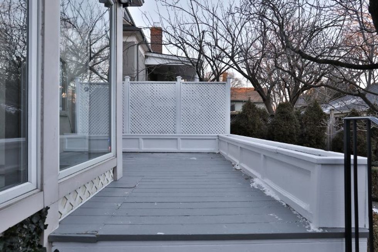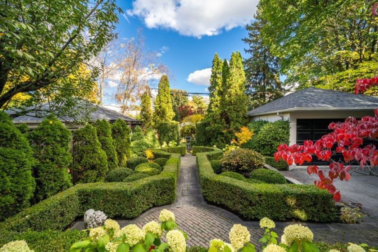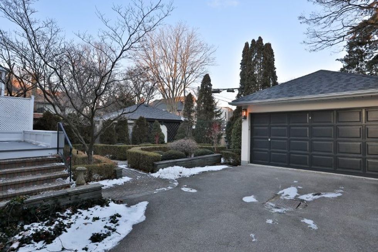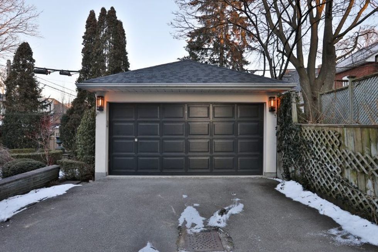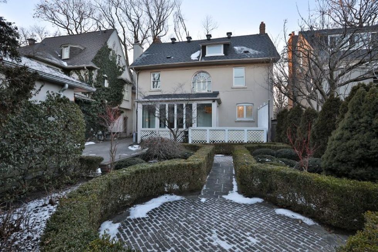Elegant, esteemed, graceful, and gorgeous, this newly-listed family home in Midtown's Deer Park is poised to take your breath away.
The detached three-storey Georgian at 73 Oriole Parkway is dappled with special touches, serving a classic-meets-contemporary aesthetic for the enjoyment of its new inhabitants.
With large principal rooms, 6+1 bedrooms (meaning ample space for a home office or two), and 4 baths, the entire family will have as easy a time finding opportunities for connection as they will for privacy, whenever they desire.
And wherever one finds themselves in this home, sunlight will follow -- large windows and french doors guarantee it.
READ: This Spacious 2+1 Bed Suite Overlooking Avenue Road is Swoon-Worthy
Beyond the spaciousness and aesthetic appeal the abode itself provides, this Oriole Parkway address is perfectly situated for a family on the go. Across the street from Upper Canada College, steps away from Yonge, moments to Davisville station, and surrounded by parks and green space, the entire city -- and beyond -- is at this home's doorstep. That's without mentioning Deer Park stands in the heart of an excellent school district.
Upon entering the home, you're immediately met by an elegant foyer, a large living room (with a new gas fireplace), and a dedicated dining room with leaded glass windows. Beyond these first rooms, you'll find the contemporary kitchen, complete with a large breakfast bar, custom cabinetry, marble counters, stainless steel appliances, and incredible backyard views.
On your way upstairs, you'll be captured by the beauty of the large arched windows overhead, which welcome an unmatched glow into the home's upper level.
Specs:
- Address: 73 Oriole Parkway
- Bedrooms: 6+1
- Bathrooms: 4
- Size: 3,000 - 3,500
- Lot size: 45 x 110
- Price: $3,499,000
- Listed by: Cathy Park, Chestnut Park Real Estate Ltd. Brokerage
Up here, the primary bed with its new semi-ensuite awaits, as do two additional bedrooms with access to a fresh Jack & Jill bath. One storey higher, another bedroom -- also finished with an ensuite -- boasts the epitome of privacy (and funky, charming window placement), plus a spacious walk-in closet.
Our Favourite Thing
This entire home is studded with small details that take its experience from great to greater -- one of the most notable being the heated sunroom at the house's anterior. Serving views of the lush, manicured back gardens, this nook provides the perfect place to settle in with a book and open windows in the summer, or hunker down with a warm drink and the heat turned up in the chillier season. We envision rolling out a yoga mat here in early morning, and sharing wine with friends at the end of the day.
With the additions of a large office with built-in bookshelves that surround an eye-catching fireplace, plus a private drive and detached two-car garage that provide parking for up to five vehicles, this home's got all the final touches you could ask for, already sorted. All that left for you to do is stake your claim, and we'd recommend you don't wait.
WELCOME TO 73 ORIOLE PARKWAY
ENTRY
LIVING ROOM
SUNROOM
KITCHEN AND DINING
UPPER LEVEL
OFFICE
BEDS AND BATHS
LOWER LEVEL
OUTDOOR
This article was produced in partnership with STOREYS Custom Studio.
