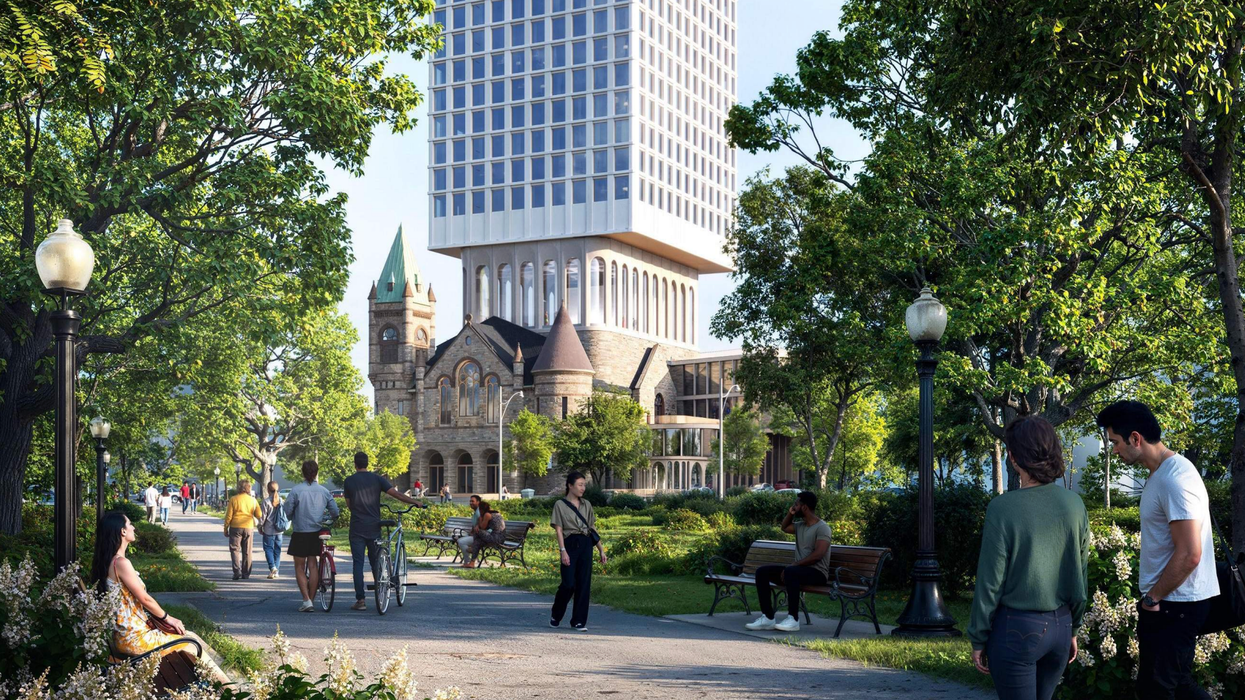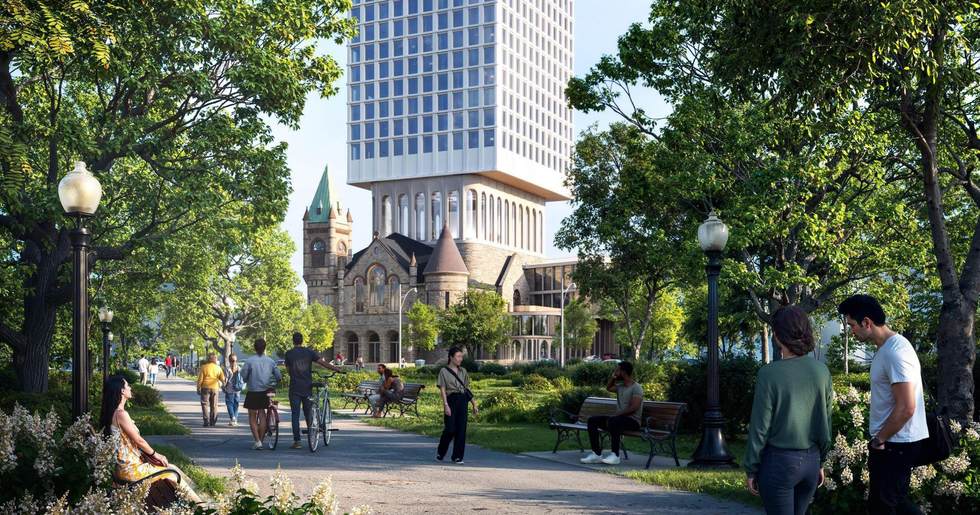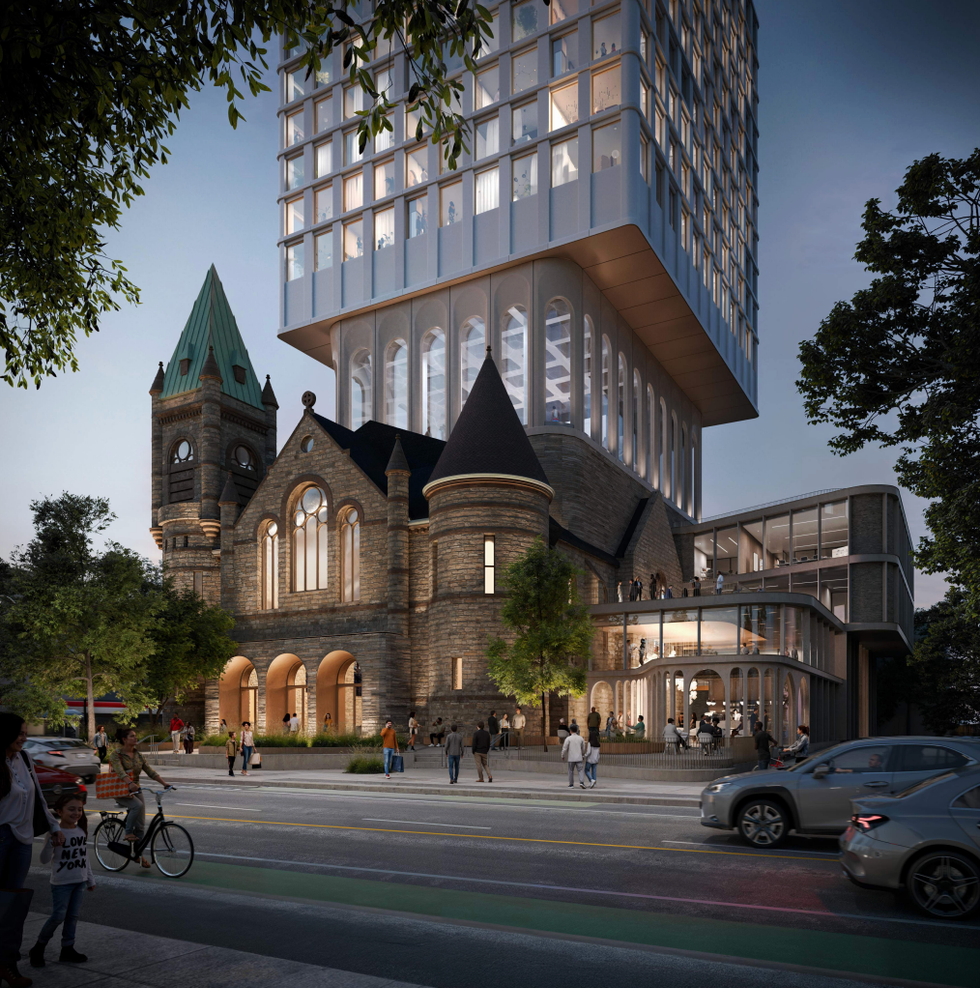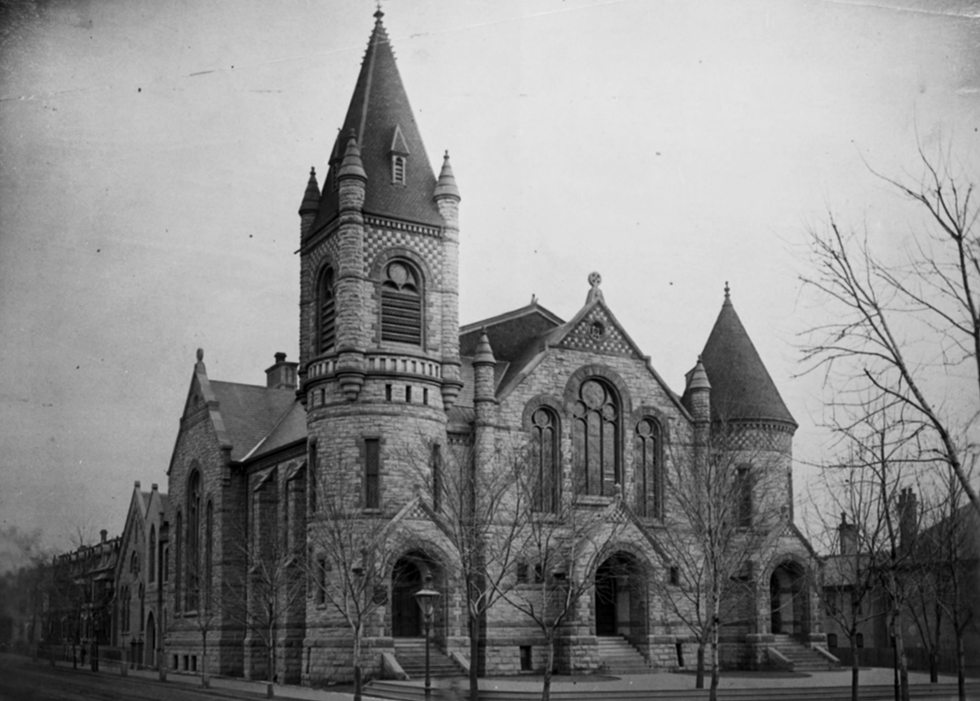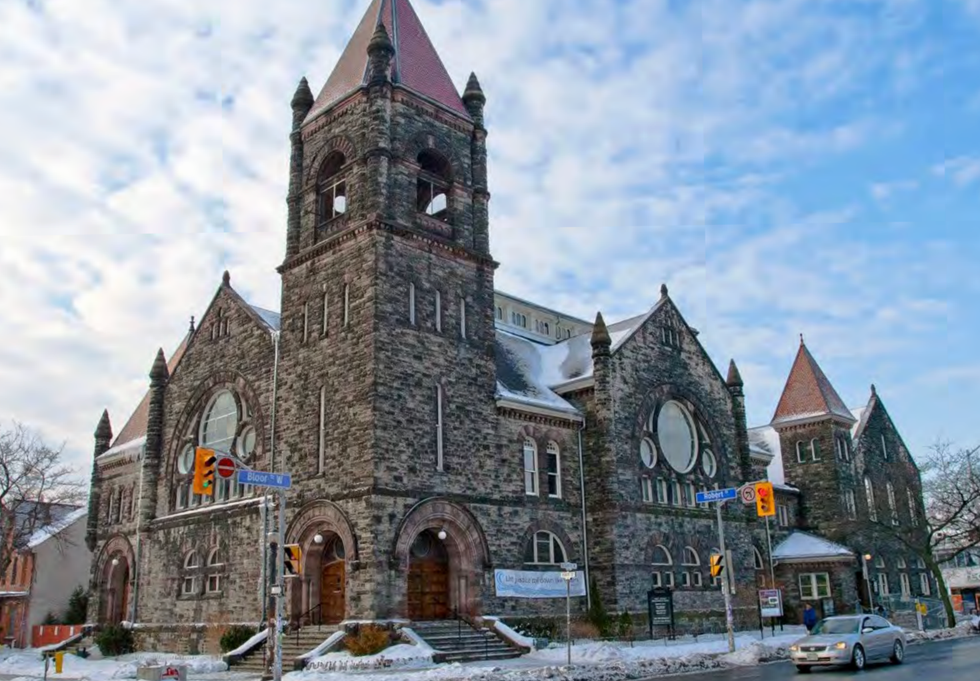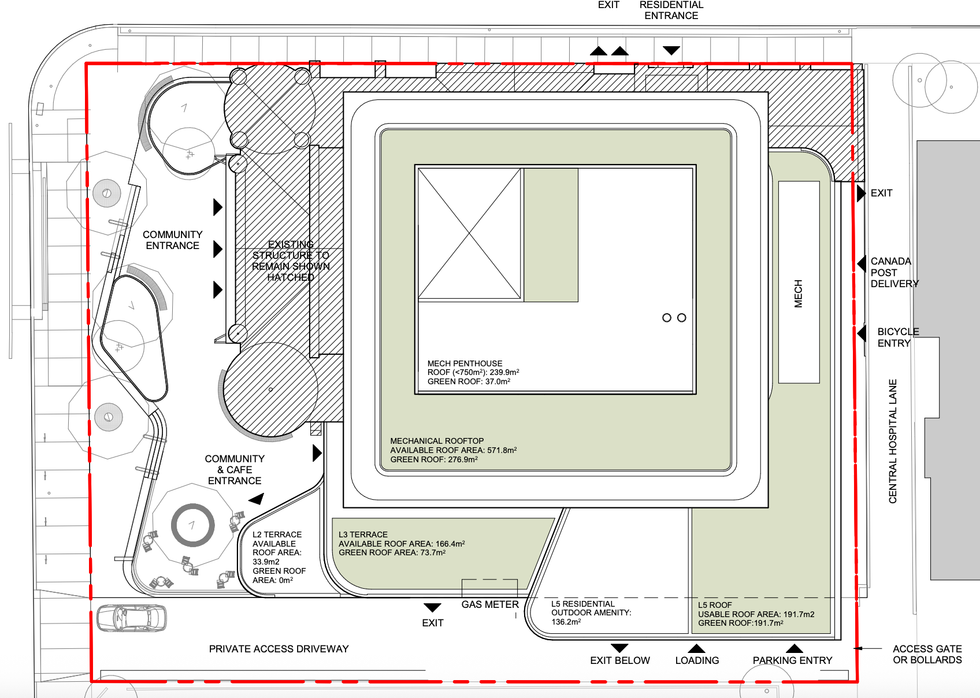Toronto's St. Luke's United Church could soon get a very interesting new steeple in the form of a 48-storey addition that would involve the retention and adaptive reuse of the late-1800s heritage building. The project would be mixed-use in nature and would deliver 15,639 sq. ft of institutional and community space and over 400 new rental units, substantially building upon a previous 2022 approval acquired for the site.
The revised proposal was filed by Kindred Works in early September and includes an Official Plan Amendment (OPA) and Zoning By-law Amendment (ZBA) application to permit the proposed built form and heritage redevelopment plans. In 2022, City Council approved an OPA and ZBA to allow for a 12-storey, mixed-use development with 100 rental units, which would also incorporate the church.
Planning materials outline that in response to an evolved policy and built form context, including recent approvals for nearby developments with heights of up to 46 storeys and policy changes encouraging intensified housing development, particularly near transit, the proposal was revised with significantly more height and housing.
The site, which spans 26,027 sq. ft and is located at 355 Sherbourne Street in north Moss Park. It's situated within the College Subway Station Protected Major Transit Station Area and, as such, is well-serviced by transit options including the 506 Carlton streetcar, which has a stop directly in front of the church and provides a connection to College Station on TTC's Line 1 and Main Street Station on Line 2.
Currently, St. Luke's United Church occupies the site. The two-storey building was constructed in 1887 and joined the City's Heritage Register in 1976, before joining the Province's in 2008 for its "Romanesque Revival" style and to preserve the work of "prolific" Canadian architects Langley and Burke, according to a Heritage Impact Statement.
Over the years, the church has undergone various changes, such as a Sunday school addition to the northeast corner in 1912, a narthex added along Sherbourne Street in 1929, and a gymnasium added on the south side of the site in 1962. Now, Kindred Works is seeking to add a rental apartment building on top, while retaining a significant portion of the church in situ and maintaining the existing institutional and community uses. These include non-profits like the Ontario Coalition Against Poverty and the Workers’ Education Program and uses by music and theatre troupes, food banks, and addictions support groups. The only elements to be eliminated would be the narthex and gymnasium.
If completed, the neighbourhood would see designs from KPMB Architects brought to life, featuring the preserved church and 1912 addition, which would be adapted to provide a new residential lobby area, a community event hall, a community event space, and a cafe at grade. On the mezzanine level would be an event space and bar overlooking the event hall, alongside a 365-sq. ft community centre rooftop terrace. Finally the six-storey podium tops off with around 14, 542 sq. ft of indoor amenity space and 2,723 sq. ft of outdoor amenity space across floors three, four, five, and six.
From the outside, architectural designs aim to contrast a more contemporary podium exterior with the traditional design of the church, by including "rounded corners and use of glazing and lighter colour pallet to give emphasis to the heritage elements of the retained portions of the church building," according to planning materials.
In the tower above would be an additional 7,282 sq. ft of amenity space at level 17 and a total of 440 rental units, 20% to 30% of which are targeted as affordable units. Residents would be able to choose from 276 studio and one-bedroom units, 113 two-bedroom units, and 51 three-bedroom units. Architecturally, the tower element will have "pointed corners to be distinct from the podium" and "horizontal and vertical fenestrated architectural fins to break down the massing into smaller 'boxes' that will also add depth and interest to the tower faces."
Residents would also have access to 39 vehicle parking spaces across two levels of underground parking and 484 bicycle parking spaces located on the garage levels and on floors two, three, and four.
On the grounds, Kindred Works has proposed a number of improvements to the public realm, including an expanded sidewalk zone, new street furniture and seating areas, a patio space attached to the cafe, and a 2,432-sq. -ft Privately Owned Publicly Accessible Space (POPS) along Sherbourne Street.
- DiamondCorp, BV Realty Propose 48 Storeys Neighbouring Future LRT Stop ›
- Fengate Forges Ahead With “Landmark” Purpose-Built Rental Site Zoned For 44 Storeys ›
- Parallax Proposes 19-Storey Student Residence Near University Of Toronto ›
- Diamond Kilmer Revises East York Heritage Redevelopment With New Heights ›
