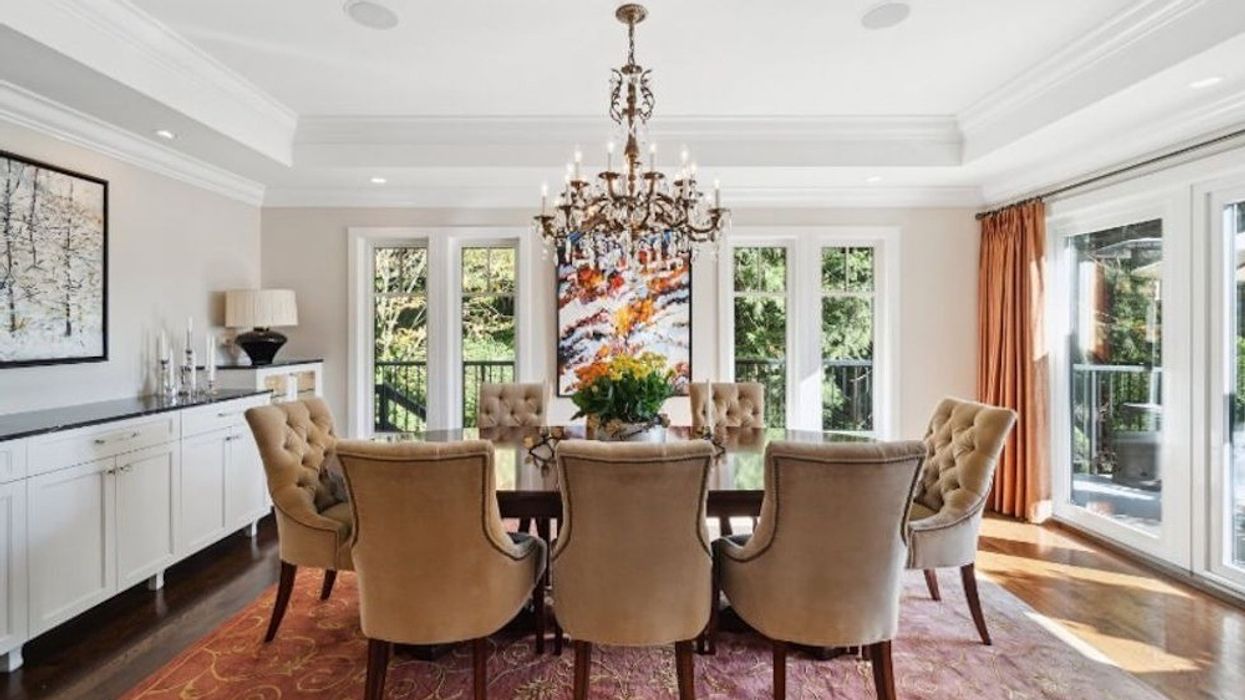The North Shore Mountains are arguably the most iconic landmark British Columbia has to offer, visible from large swaths of the Lower Mainland.
Immediately below the North Shore Mountains are the City of West Vancouver, City of North Vancouver, and District of North Vancouver, all of which offer up-close and personal views of the mountains, an abundance of nature, and plenty of unique homes.
One such home sits at 309 Monteray Avenue in the District of North Vancouver — within an enclave of executive homes between Mosquito Creek Park and Saint Albans Park, just below Grouse Mountain — and is currently on the market for $3,150,000.
The home was originally constructed in 1969 with five bedrooms, four bathrooms, and 3,553 sq. ft of living space. The abode sits on a lot that spans over 14,000 sq. ft, and includes over 105 feet of lush frontage that provides both lush scenery and priceless privacy.
READ: Masterpiece Ian Davidson Home In West Vancouver Hits Market
This Poskitt-designed home is dressed to impress, with exquisite custom millwork, hardwood floors, and a limestone bathroom that together create a perfectly curated, stylish living environment.
Specs
- Address: 309 Monteray Avenue
- Bedrooms: 5
- Bathrooms: 4
- Size: 3,553 sq. ft
- Lot size: 14,259 sq. ft
- Price: $3,150,000
- Listed By: Chris Radosevic, Tanis Fritz, Sotheby's International Realty Canada
A private inclined driveway leads down to the home. Upon entry is the spacious 25' x 13' living room, which includes a modern steel-framed fireplace. Around the corner is then a dining space perfectly suited for bustling mornings, which is right next to the expansive chef's kitchen, equipped with a large central island and a series of high-end stainless-steel appliances.
Beyond the kitchen waits the 19' x 12' dining room, suitable for both large and intimate gatherings. Both the dining and living room provide access to the balcony, which runs the entire width of the home.
Our Favourite Thing
According to the home's floor plans, the balcony spans about 58' — literally the entire width of the home — and actually circles around the abode's left side, too. Because of the slope of the lot, the balcony is also elevated, providing great views of the yard... and beyond.
Four of the home's five bedrooms are housed on the upper floor, including the 16' x 13' primary bed, which is equipped with a large walk-in-closet and the aforementioned limestone spa ensuite bath.
The lower level of the home is ideal for hosting late into the evening. The main space is made up of a sizeable family room, with a stone-framed fireplace serving as the centerpiece. Around the corner is a wet bar — which is also accessible from outside — plus the last remaining bedroom, a laundry room, and a utilities room.
Last, but certainly and definitely not least, is the backyard. Like the balcony above, the outdoor patio on the lower level includes plenty of lounge space, plus professionally-landscaped garden plots around the perimeter of the home, with a 42' x 18' swimming pool at the centre. This is absolutely the perfect place to sit back, relax, take in the beautiful trees that tower overhead, and enjoy life among the North Shore Mountains.
WELCOME TO 309 MONTERAY AVENUE
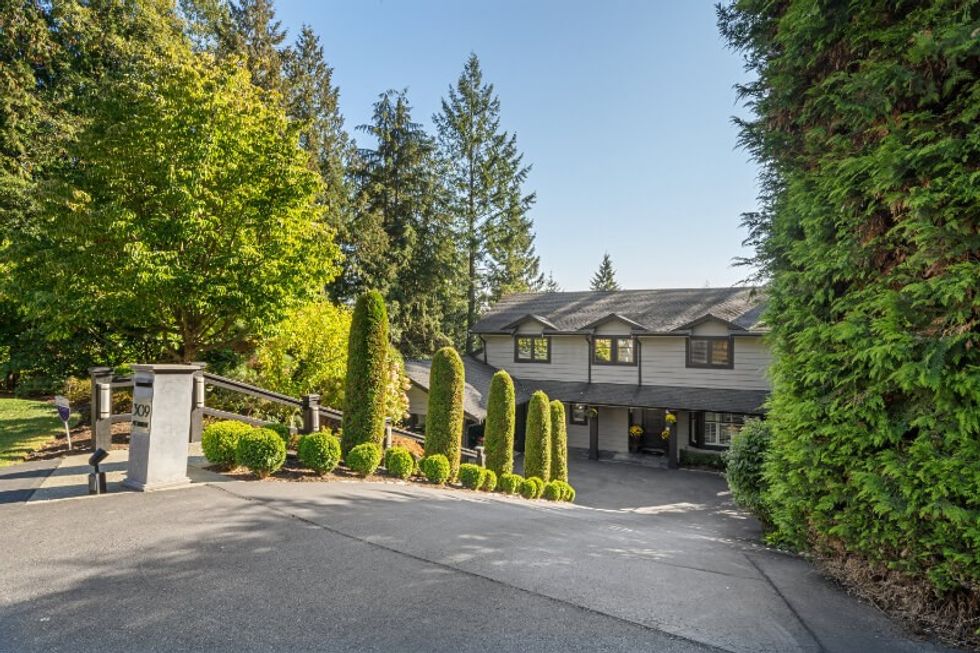
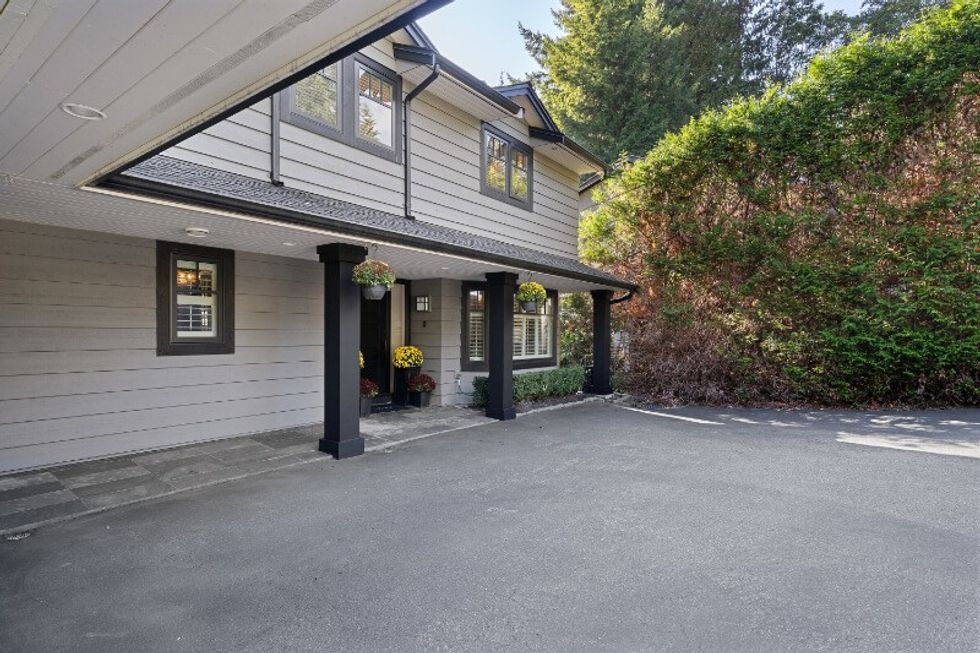
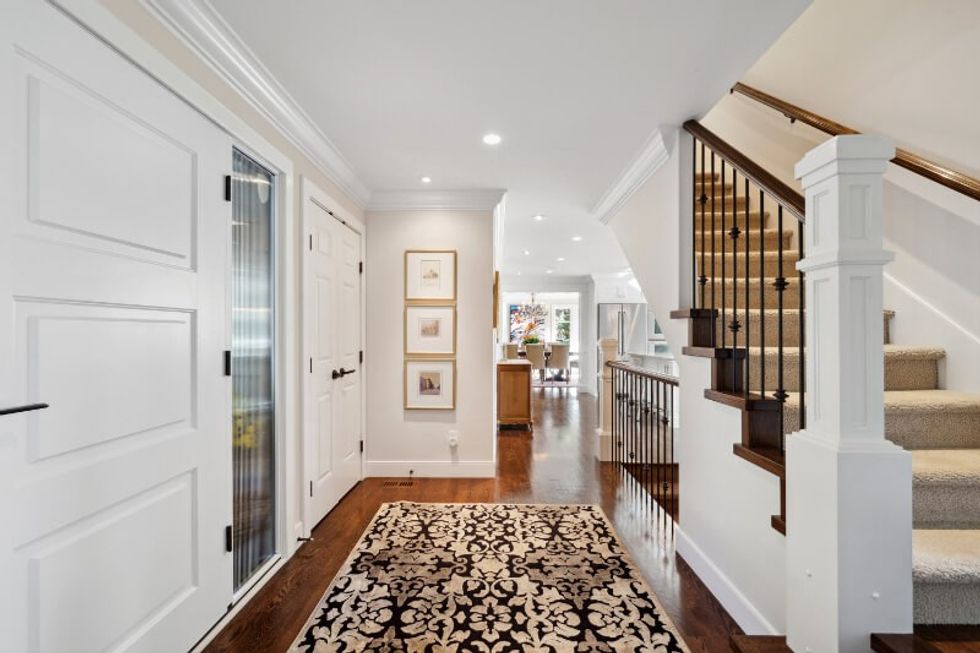
LIVING, KITCHEN, AND DINING
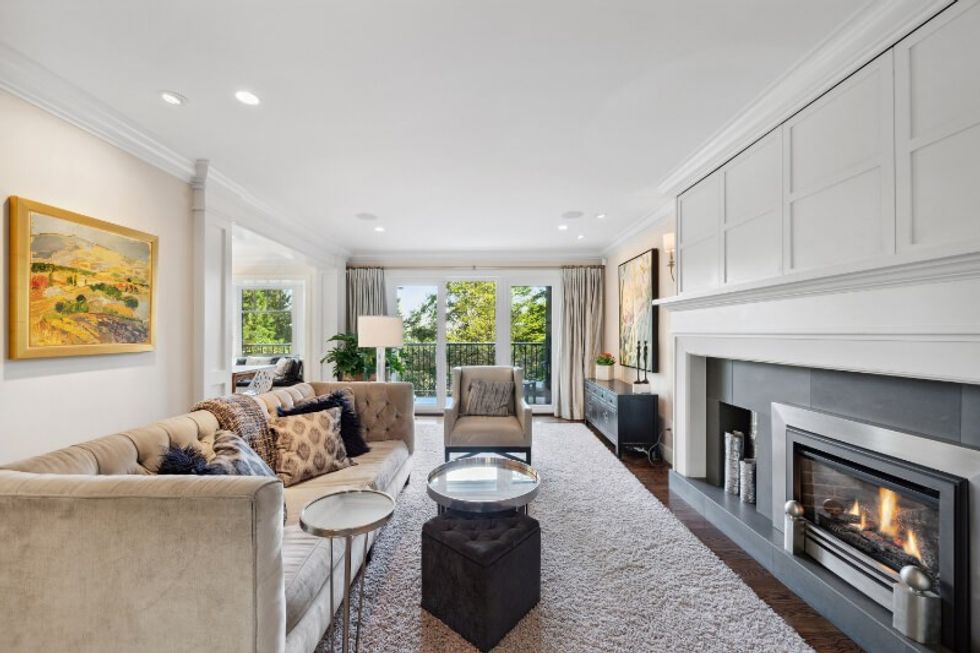
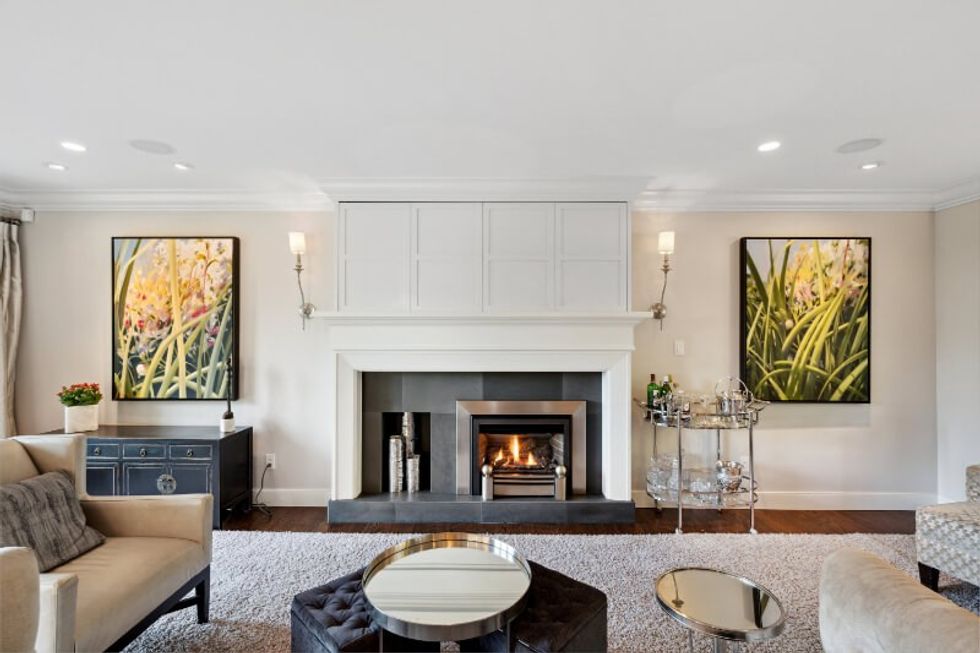
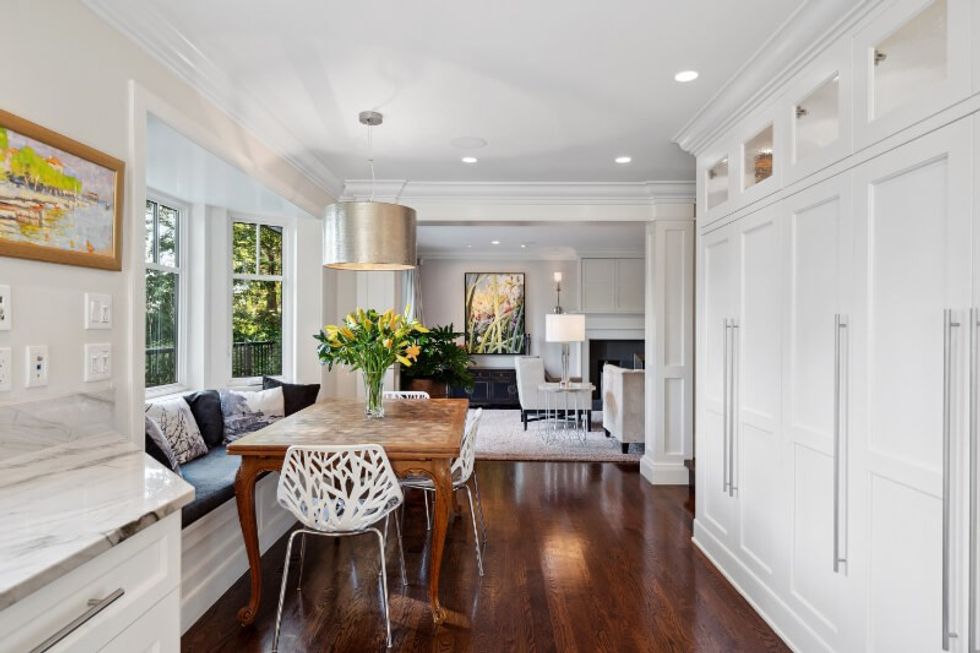
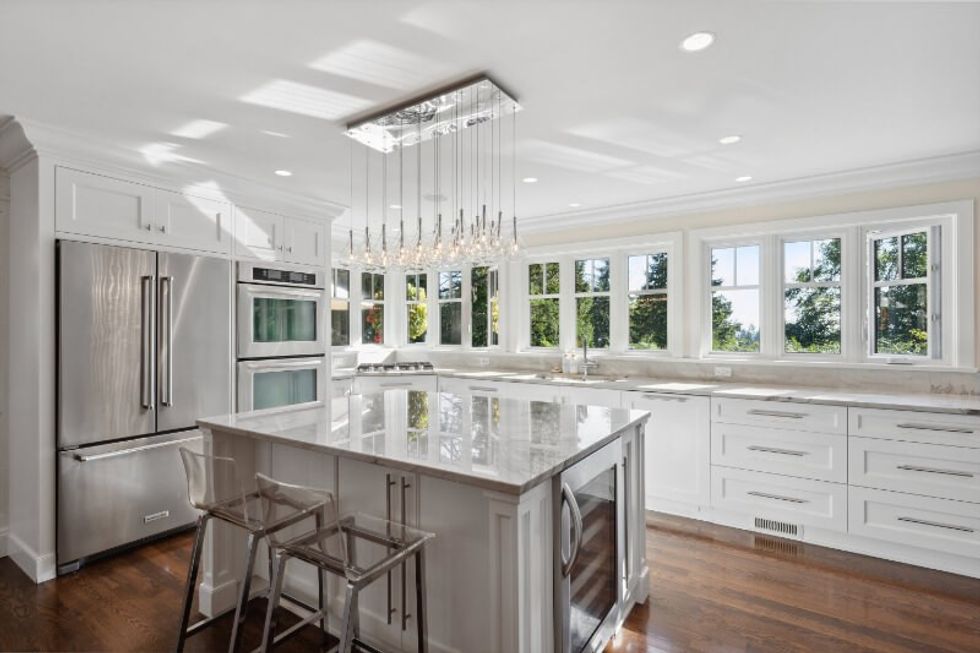
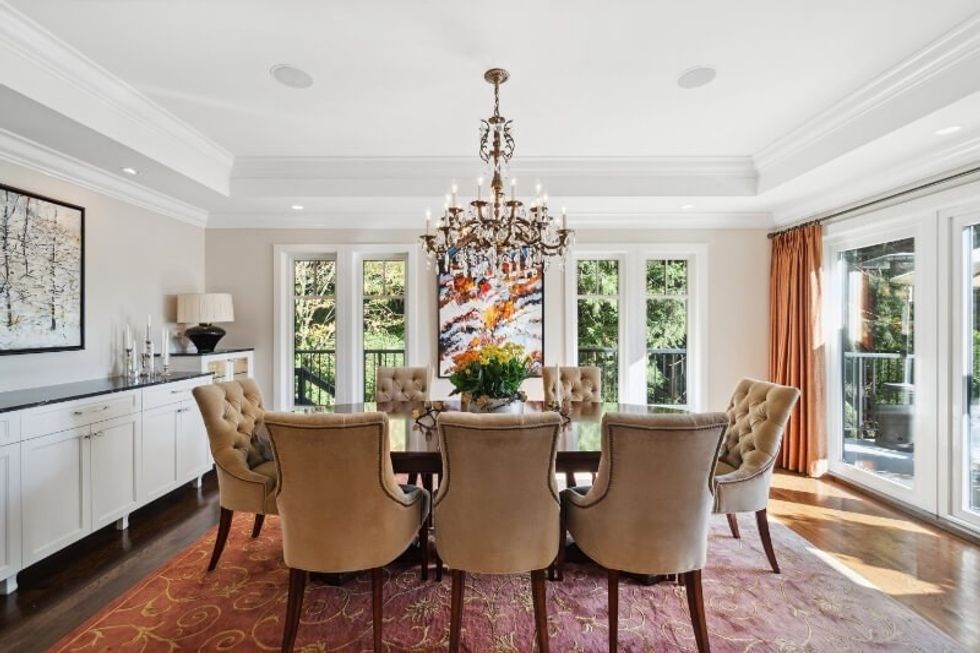
BEDROOMS AND BATHROOMS
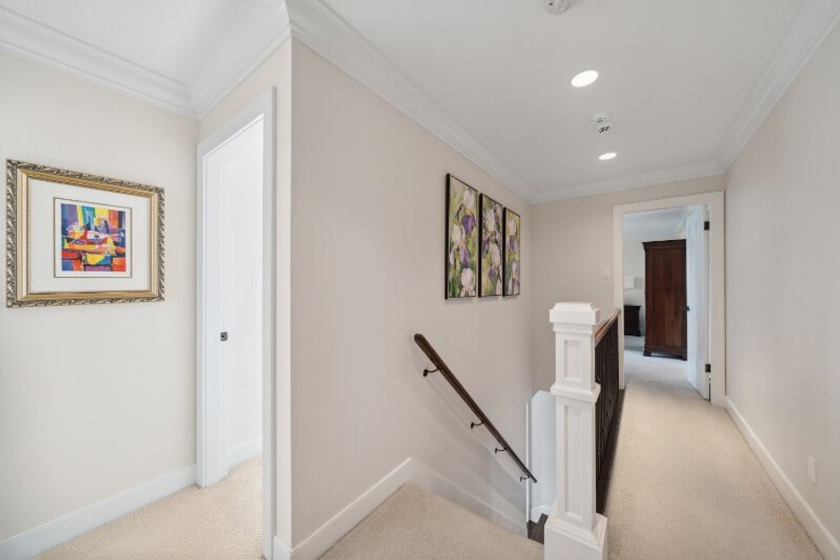
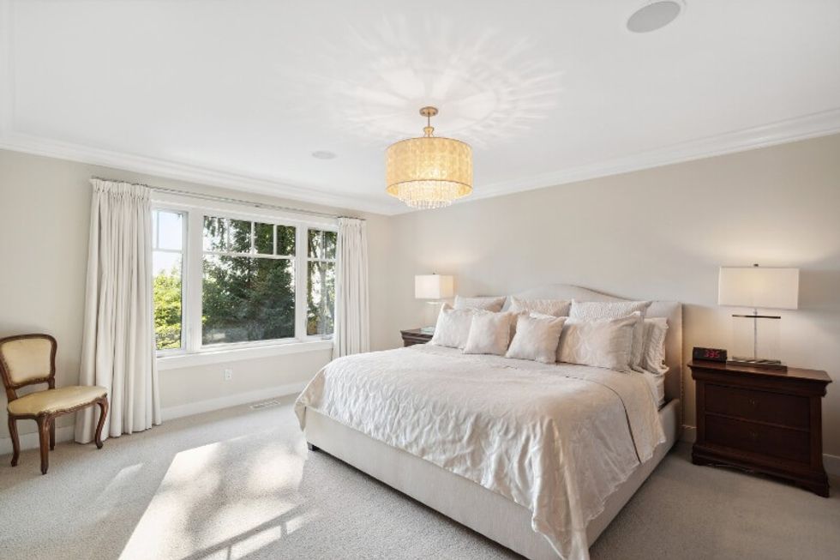
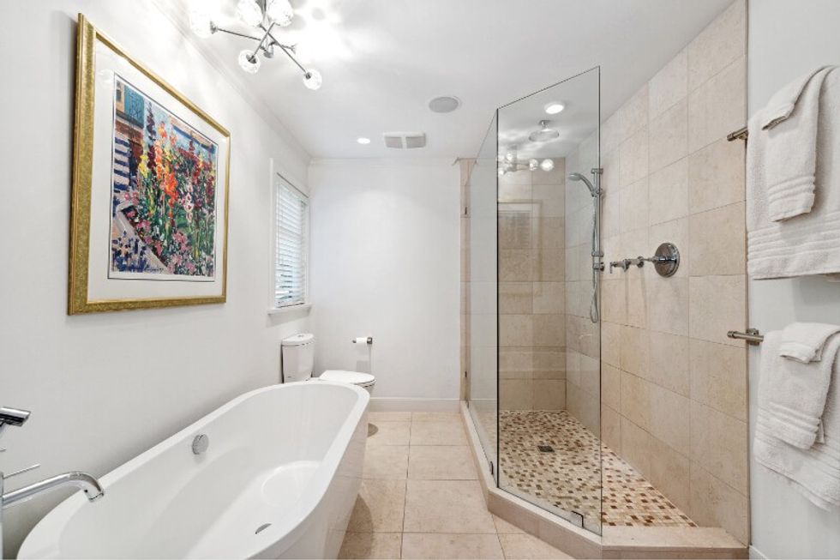
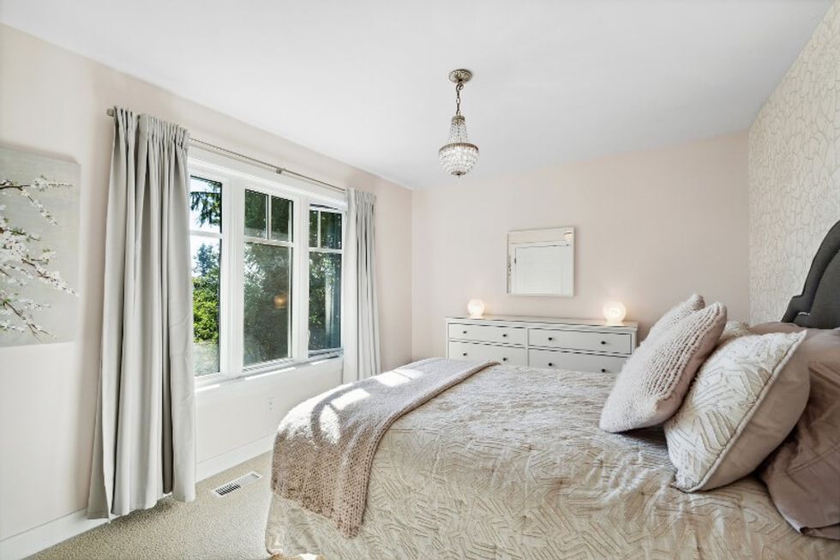
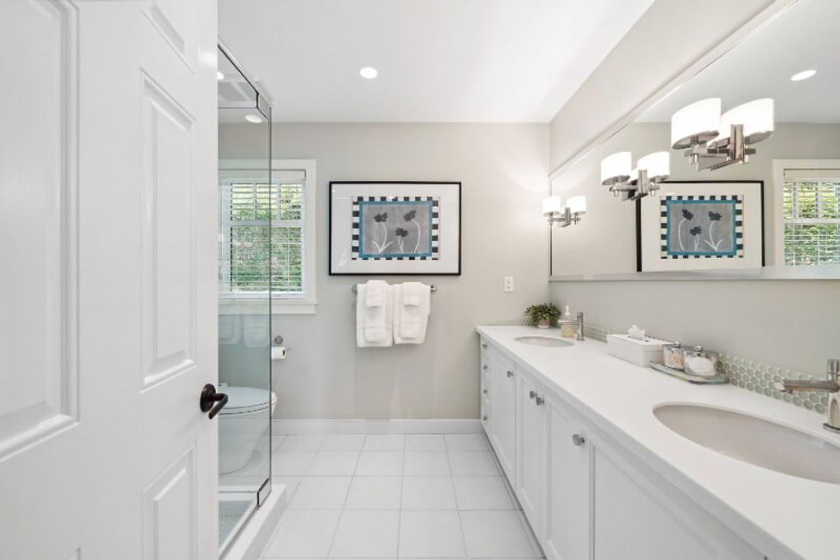
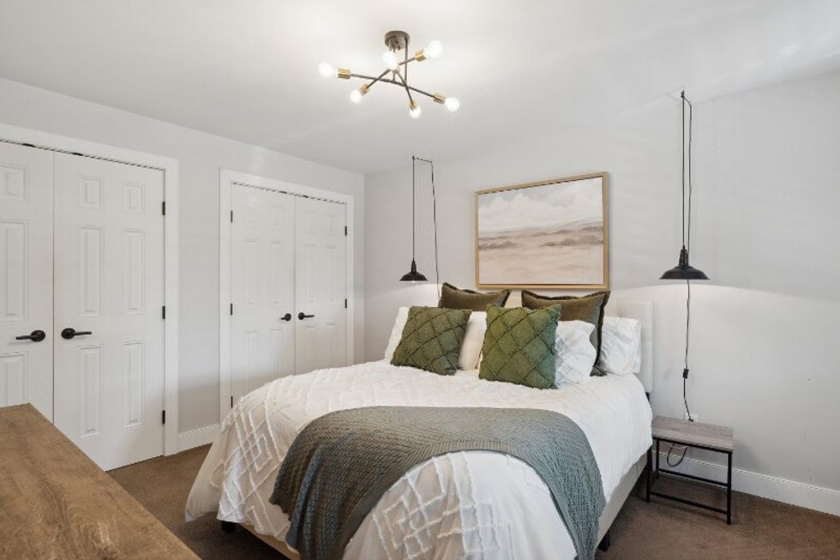
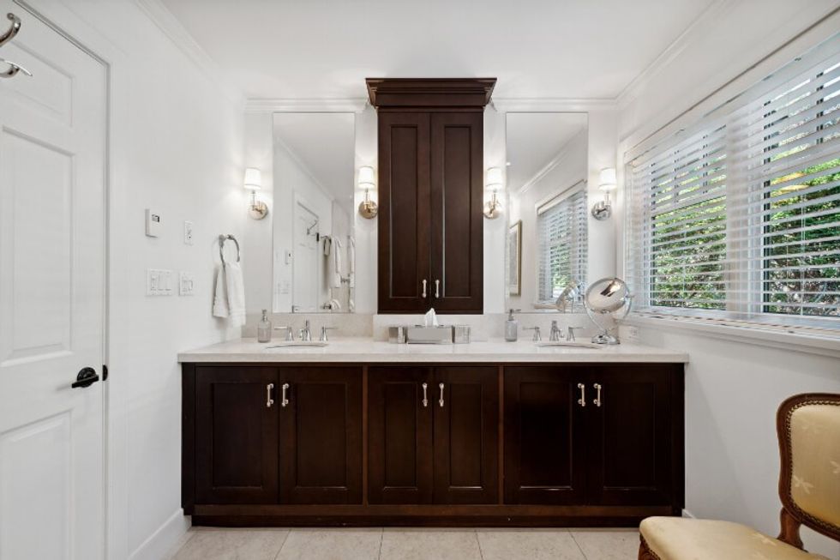
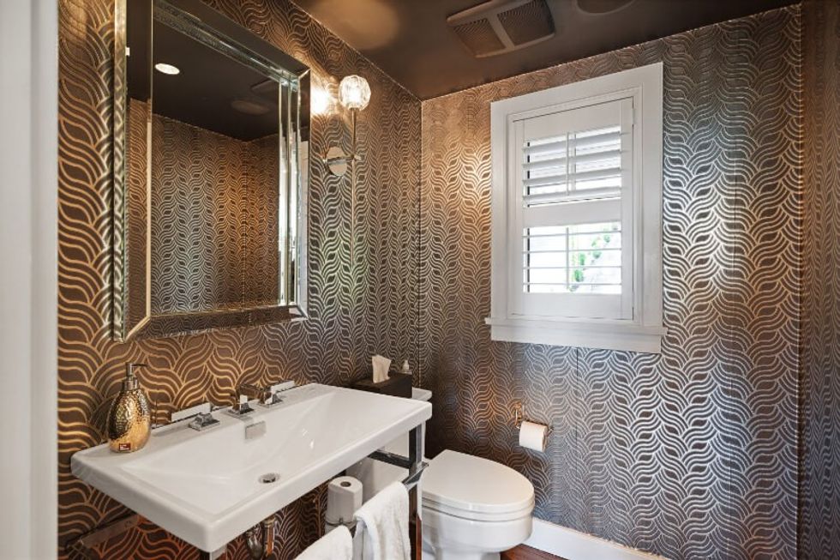
LOWER FLOOR
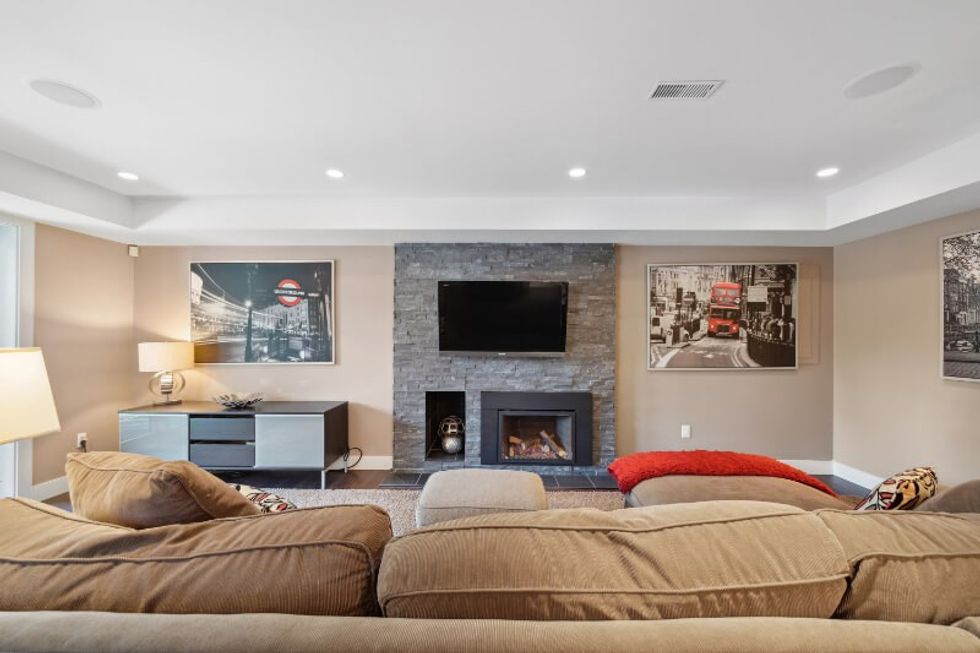
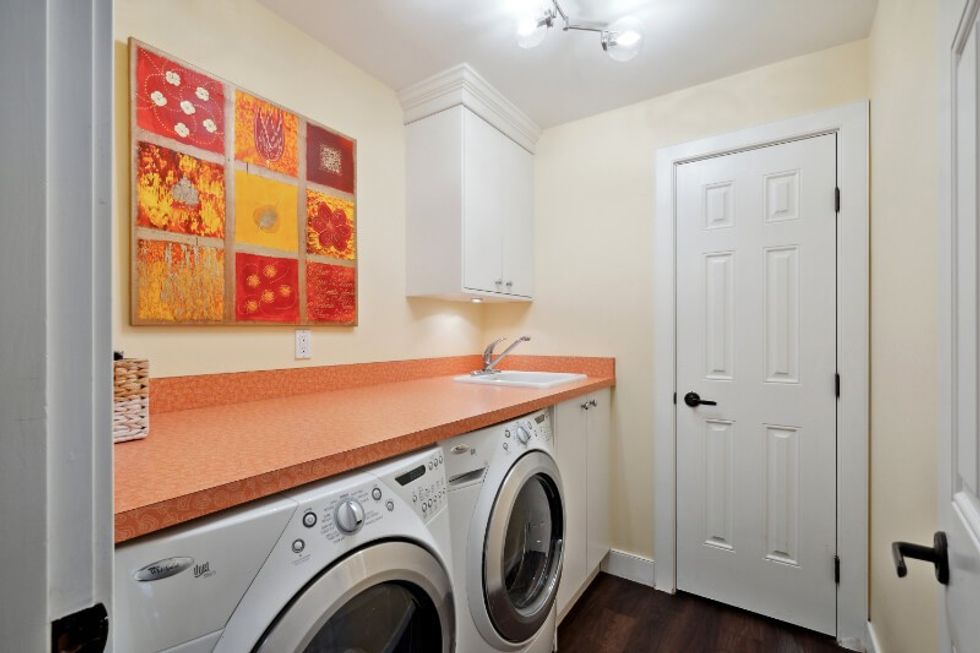
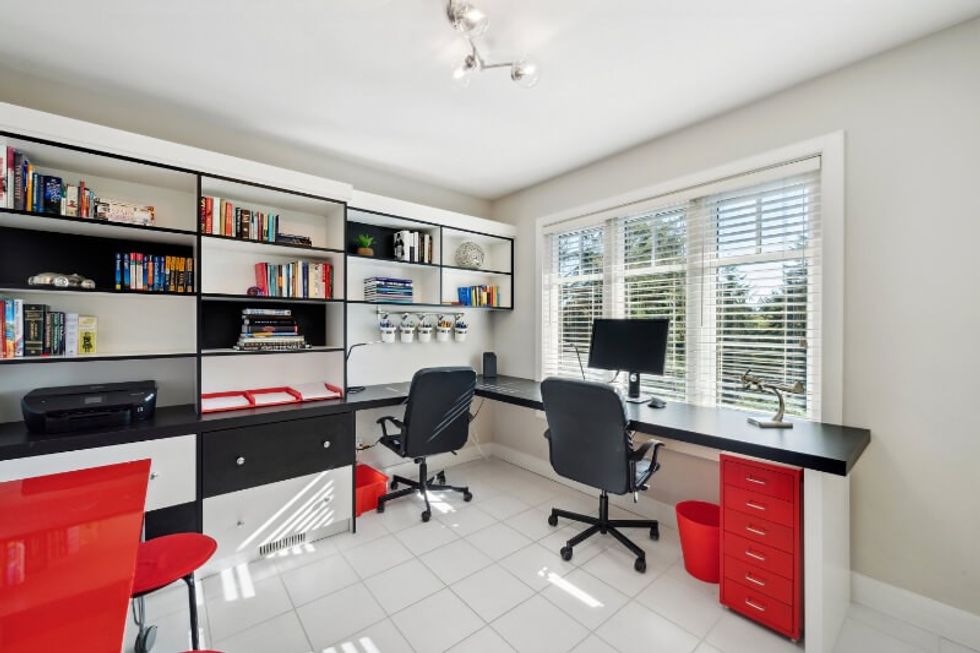
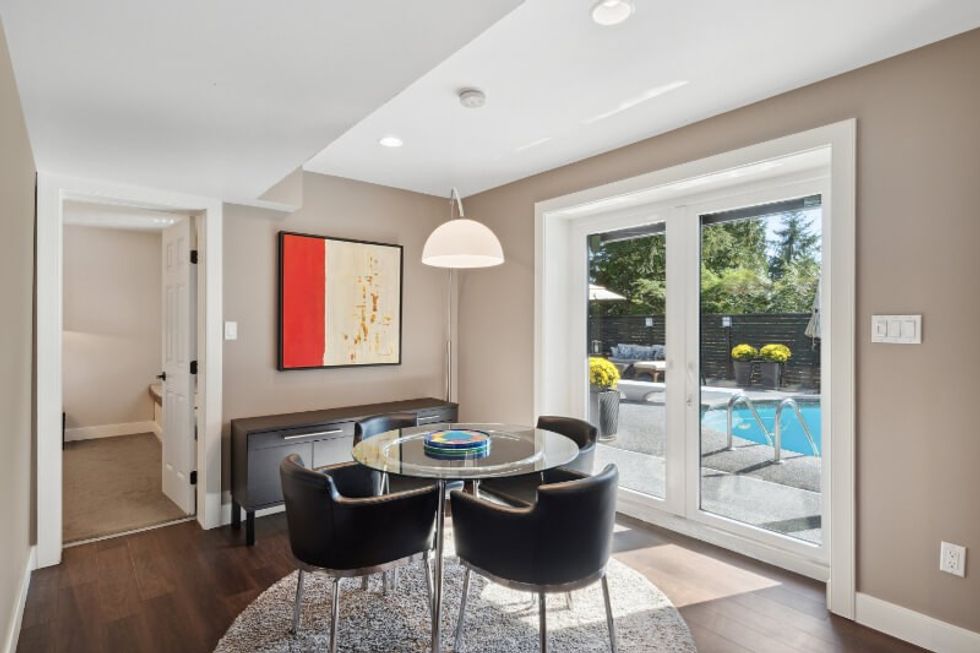
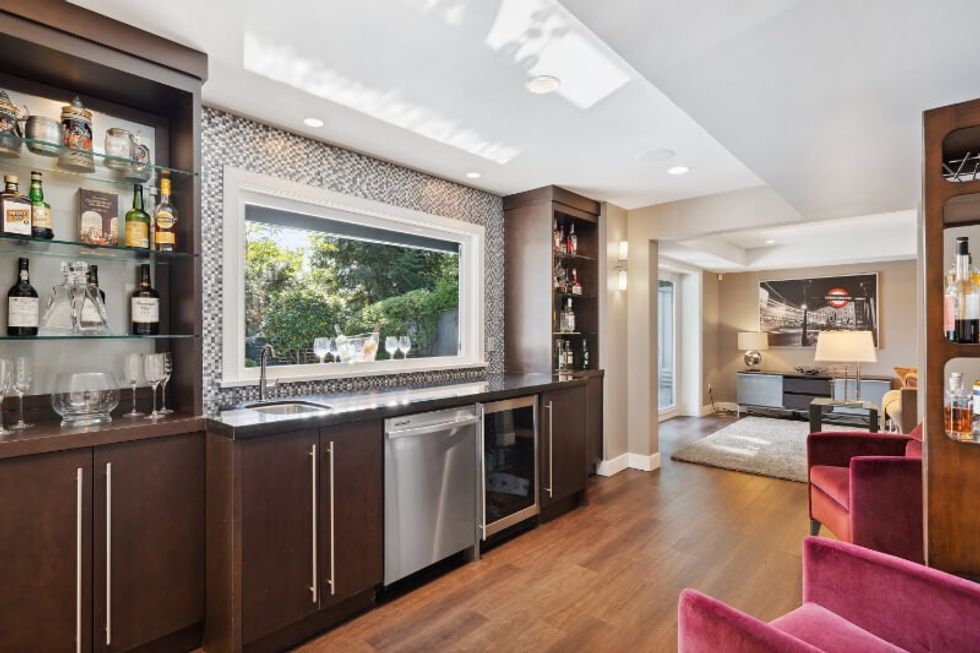
EXTERIOR
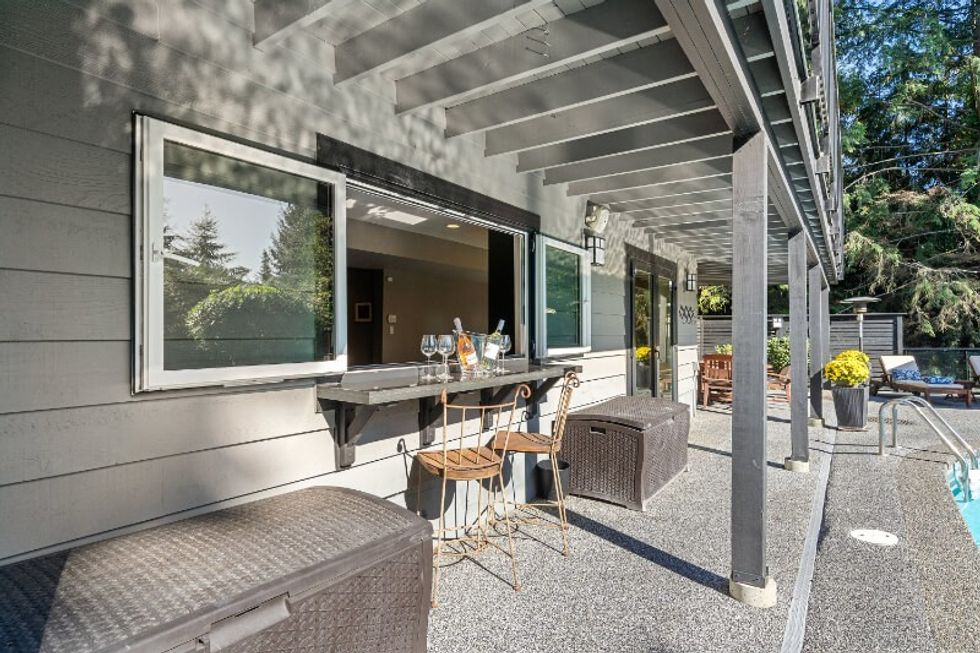
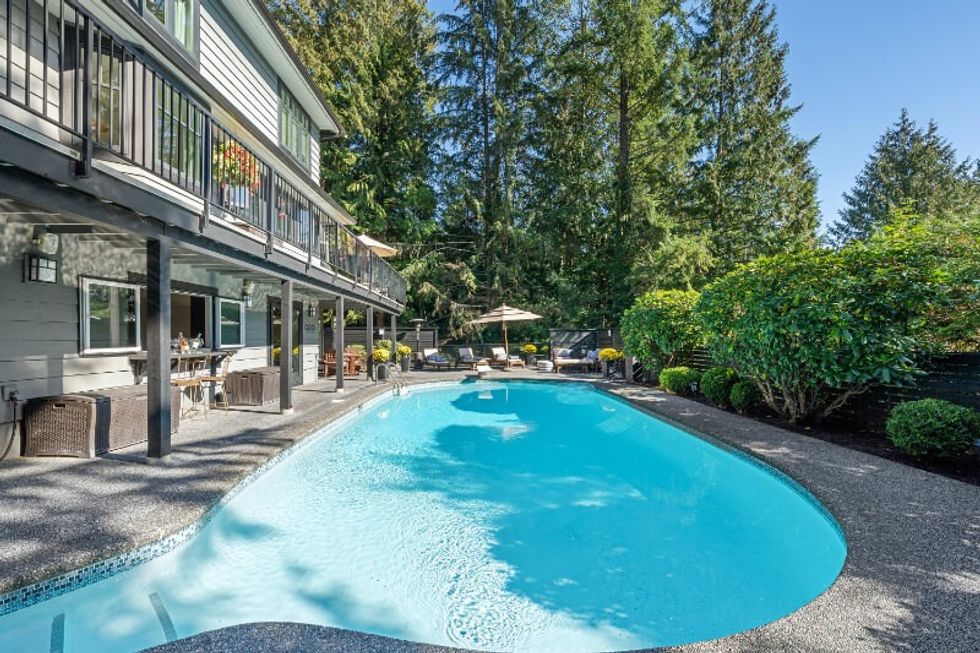
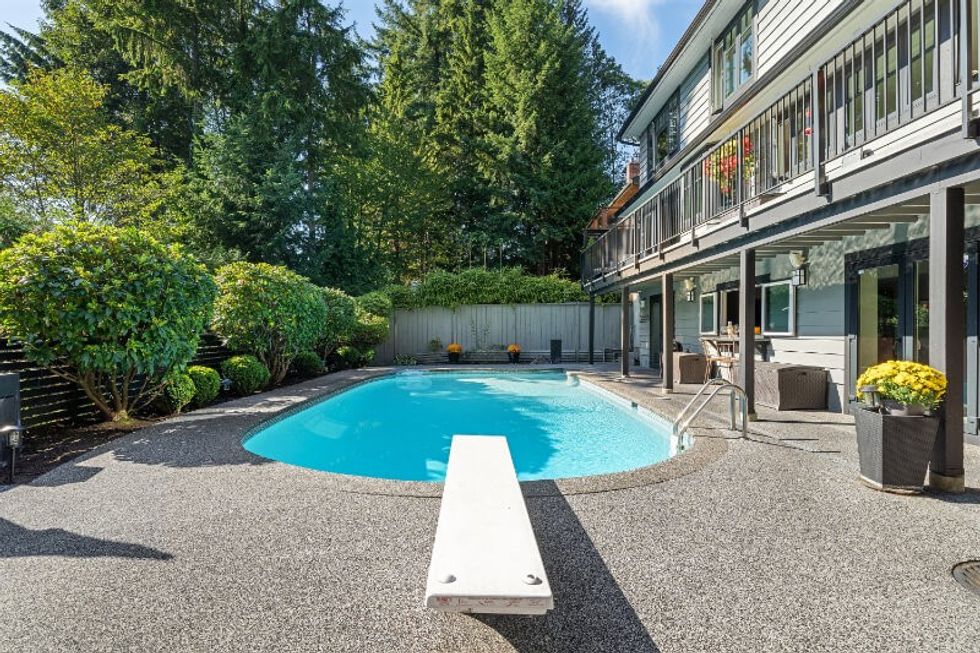
This article was produced in partnership with STOREYS Custom Studio.
