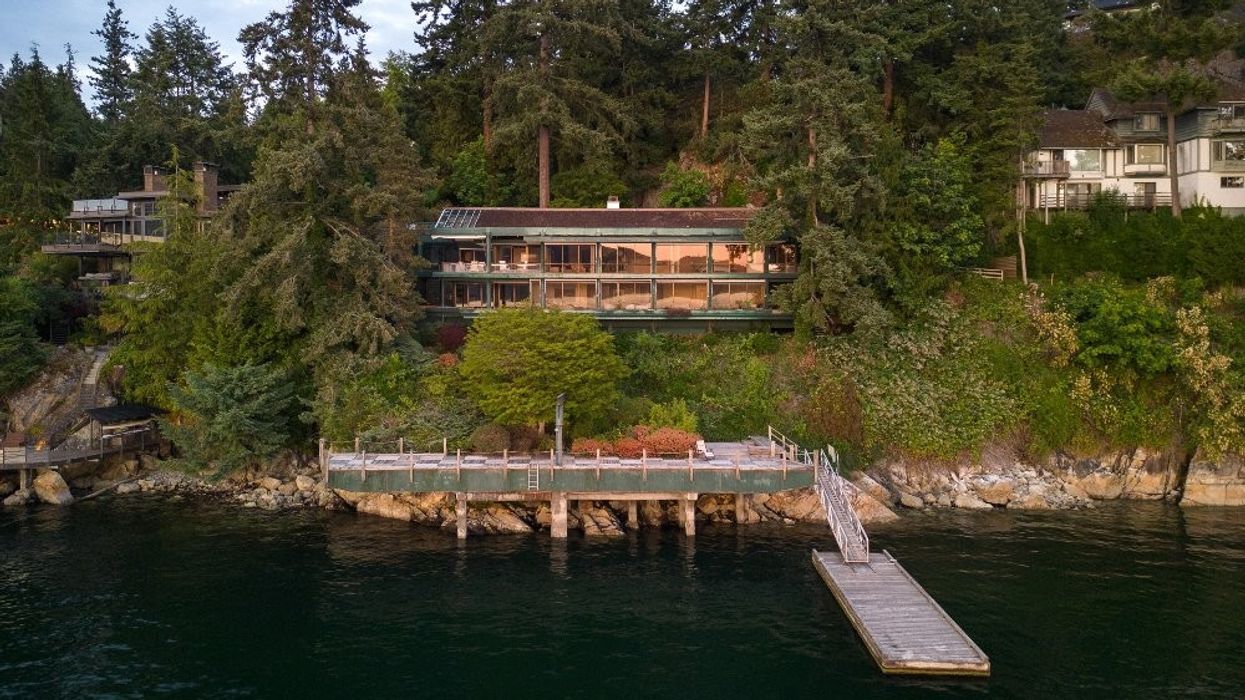The world is filled with skyscrapers, houses, and everything in between -- but many of these buildings blend in with one another, becoming just one of many, with nothing really making them stand apart.
But then there are those that don't blend. Instead, they remind you that architecture is, indeed, an art.
Many of the more architecturally-significant homes in British Columbia are found in West Vancouver, and 5375 Kew Cliff Road — new to the market — is one of them.
It should come as no surprise, then, that the home was designed by renowned architect Ian Davidson, who founded the Vancouver-based Johnston Davidson Architecture alongside Douglas Johnston in 1976. The firm has gone on to design various public projects such as multiple units within St. Paul's Hospital, over 10 fire halls across the Lower Mainland, and the Sechelt Justice Building.
READ: Inside a Masterpiece Home in West Vancouver Designed by Nick Milkovich
The home was originally built in 1968, with seven bedrooms, six bathrooms, and 8,035 sq. ft of living space, all atop a 31,753-sq.-ft lot. The West Vancouver home is next door to Kew Beach Park, directly across the water from Bowen Island.
The design of the home stands out before you even step inside, as the walkway leading up to the main entrance of the home sits below an open-air solarium-like space, with glass panels that reflect the green of the surrounding trees down onto the entryway.
Specs
- Address: 5375 Kew Cliff Road
- Bedrooms: 7
- Bathrooms: 5+1
- Size: 8,035 sq. ft
- Lot size: 31,753 sq. ft.
- Price: $16,800,000
- Listed By: Eric Latta, Sotheby's International Realty Canada
Upon entry, more sunroofs sit above the home's main staircase. Tiled floors — a rare beauty – lead into the main living space, which includes two large lounge spaces that look directly out onto the water, with wall-to-wall, floor-to-ceiling windows providing truly panoramic views.
Adjoined to the main living space is the dining area, which also looks out onto the rear of the home, and leads to a modern kitchen with built-in appliances and burgundy-coloured cabinetry.
Our Favourite Thing
The home's use of red and green, opposite ends of the colour wheel, shows the attention to detail that went into its design. Green is used as an accent colour in outdoor spaces or near the windows and sunroofs (which invite the natural green from outside to pour into the home), while red plays the same role for the indoor spaces, such as above the main living area and in the kitchen.
On the other end of the main floor is the primary bedroom, which yet again includes an entire wall of windows overlooking the water. This retreat also boasts a stunning ensuite bathroom that utilizes creative placement of windows, sunroofs, and mirrors to welcome an abundance of natural light, all while remaining private. Think: a bathroom in the middle of the jungle.
There's a large multi-purpose room on the lower level, which would serve as a perfect gym, complete with direct access to the patio along the rear side of the home. In this space there's also a large indoor swimming pool that sits below more windows and sunroofs.
This level is also where you'll find five of the home's seven bedrooms, outdoor steps to the patio above, as well as access to the home's private 190-ft boardwalk below, which itself leads down to a private 50-ft dock that's like something from a dream.
All in all, this beautiful home is a reminder that you can't spell "architecture" without "A, R, and T."
WELCOME TO 5375 KEW CLIFF ROAD
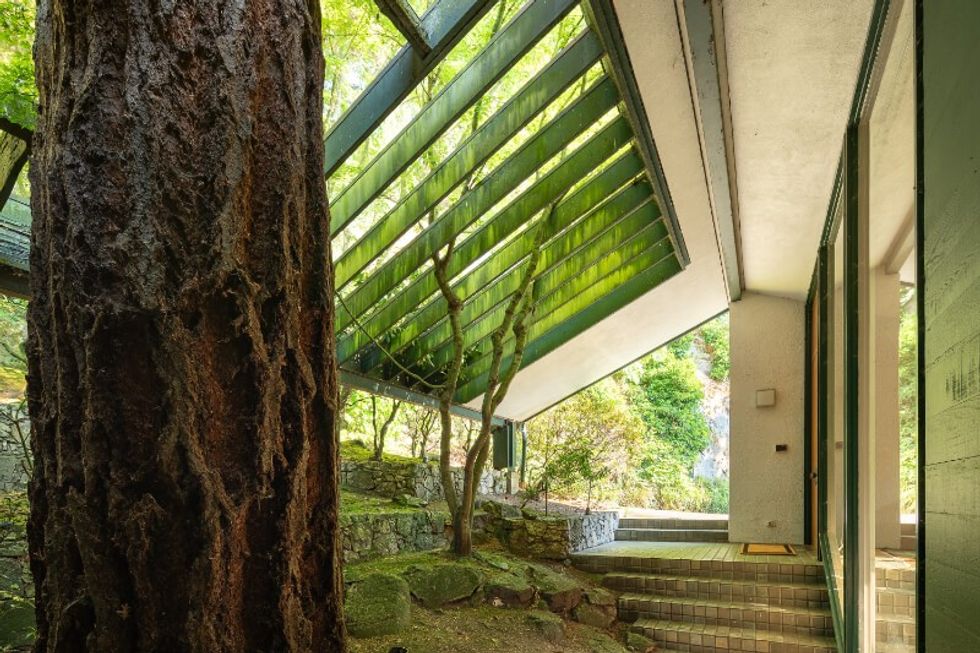
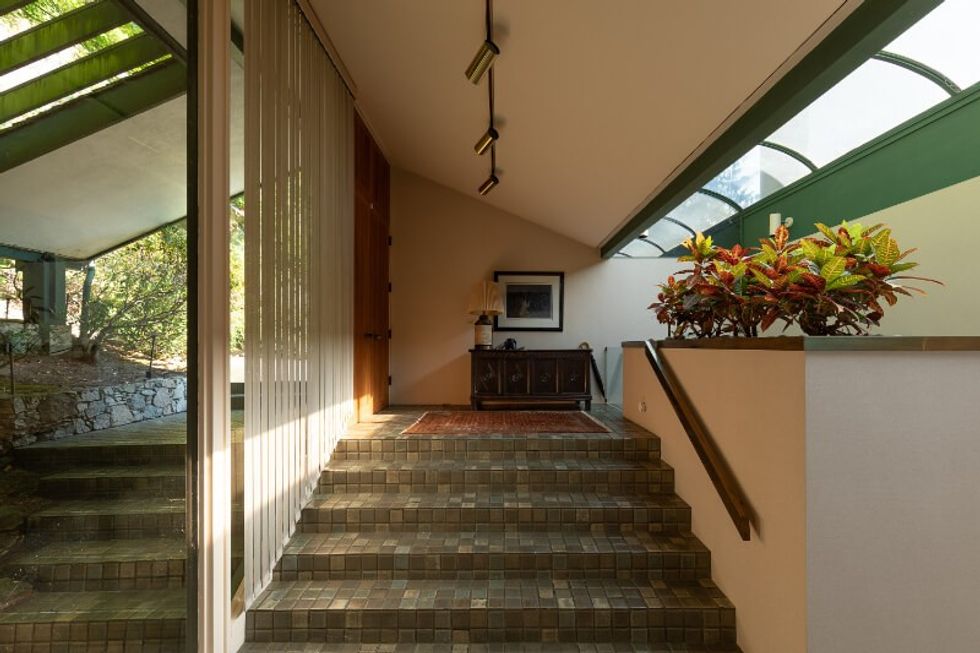
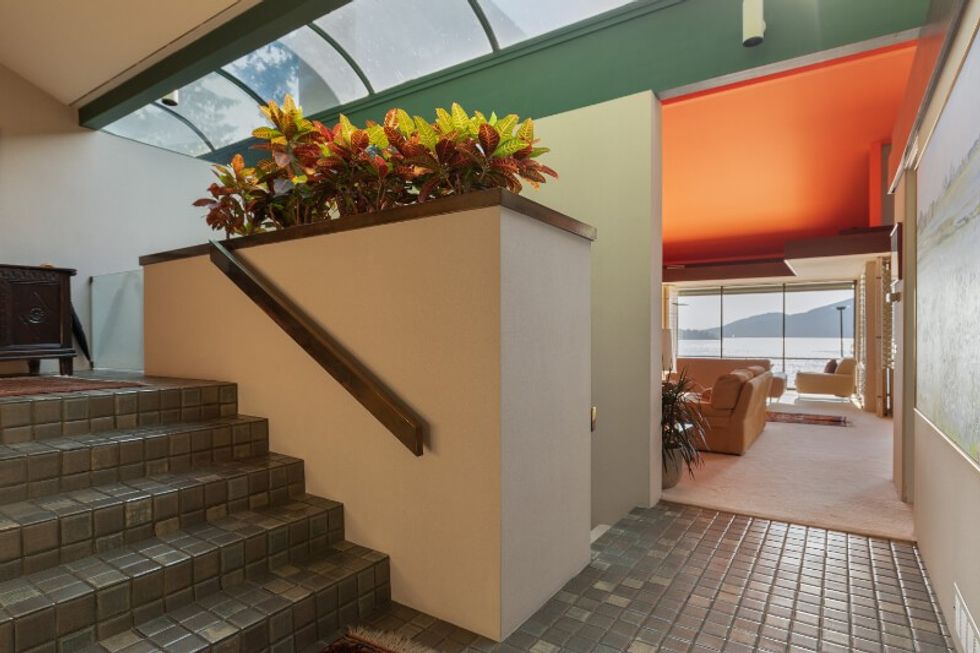
LIVING, DINING, AND KITCHEN
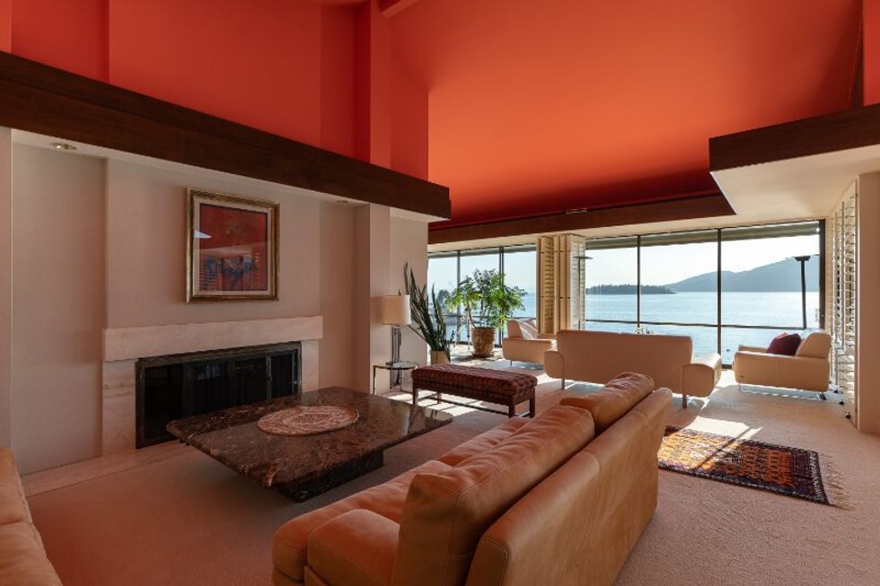
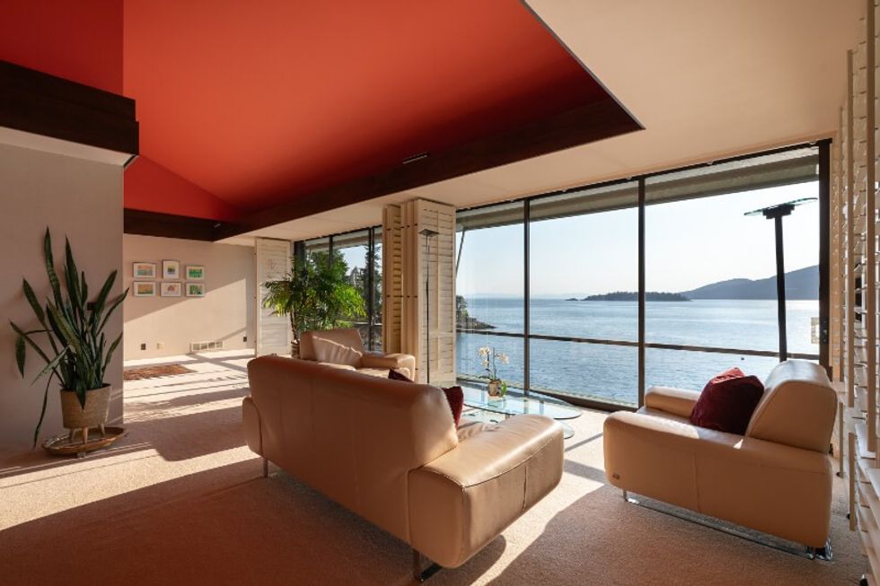
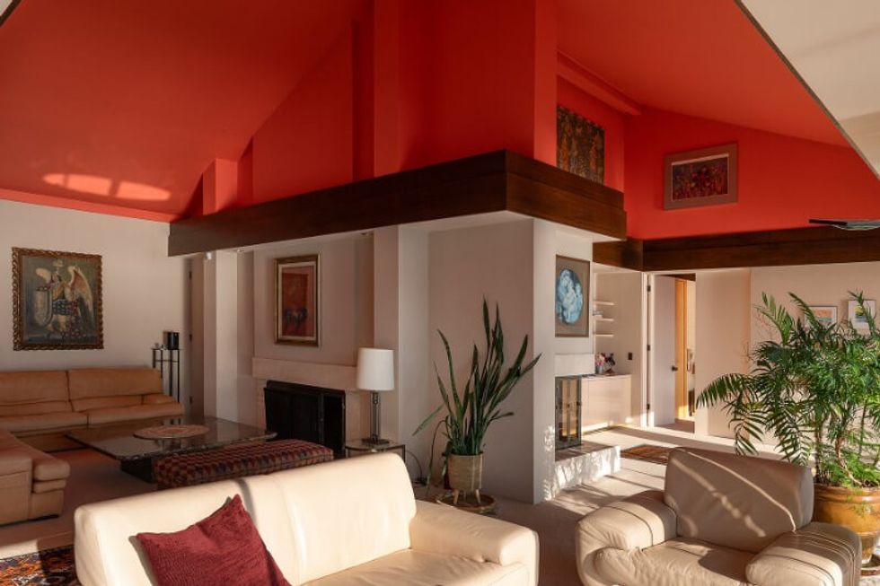
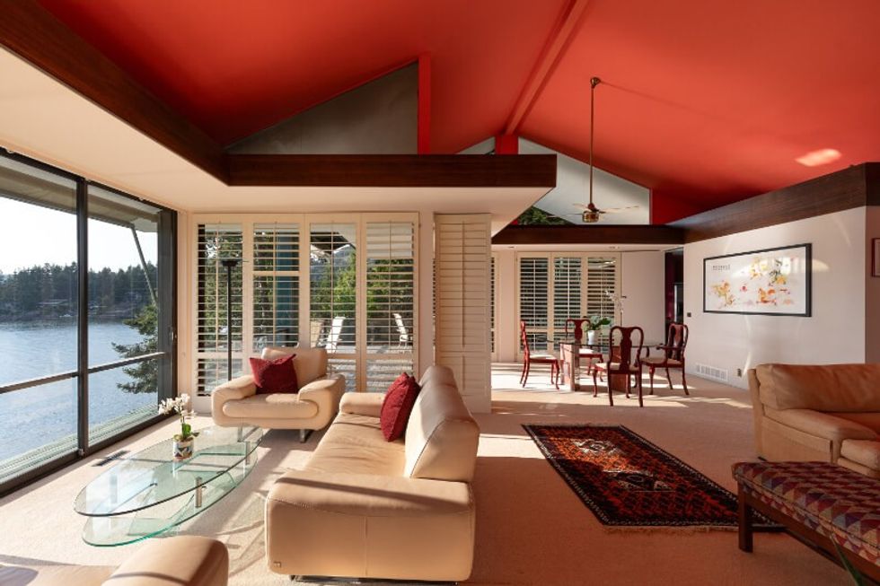
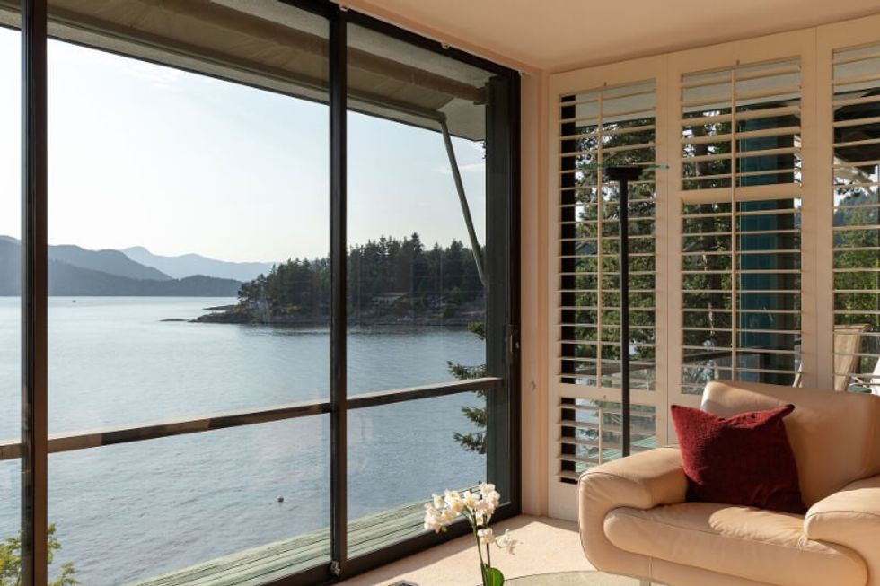
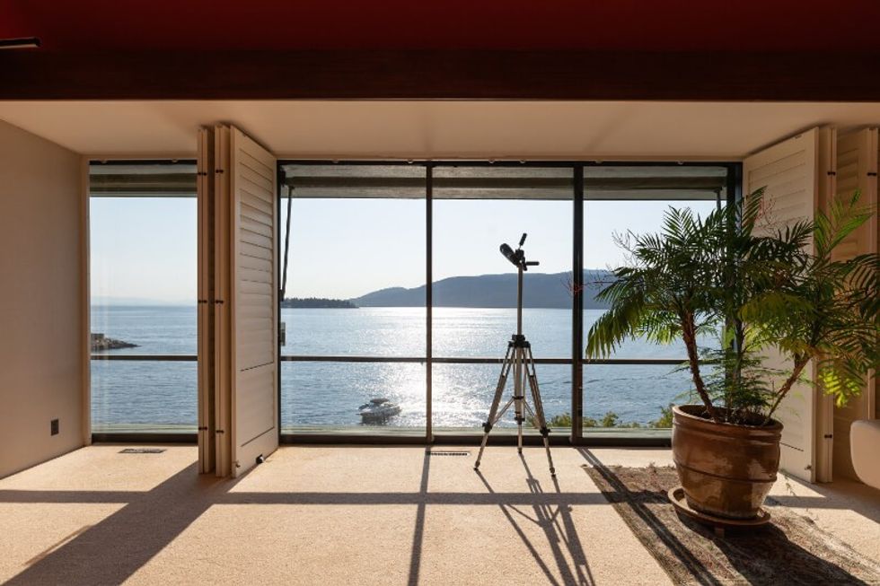
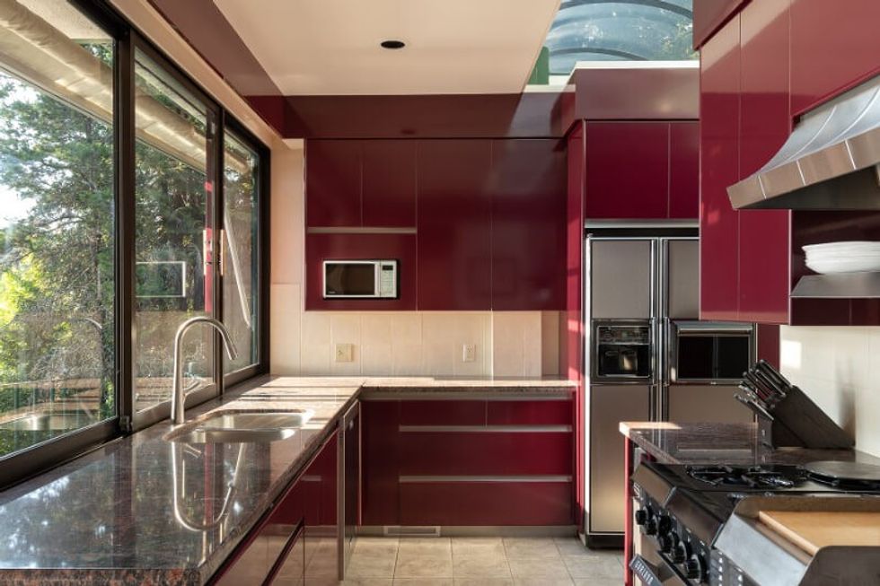
BEDROOMS AND BATHROOMS
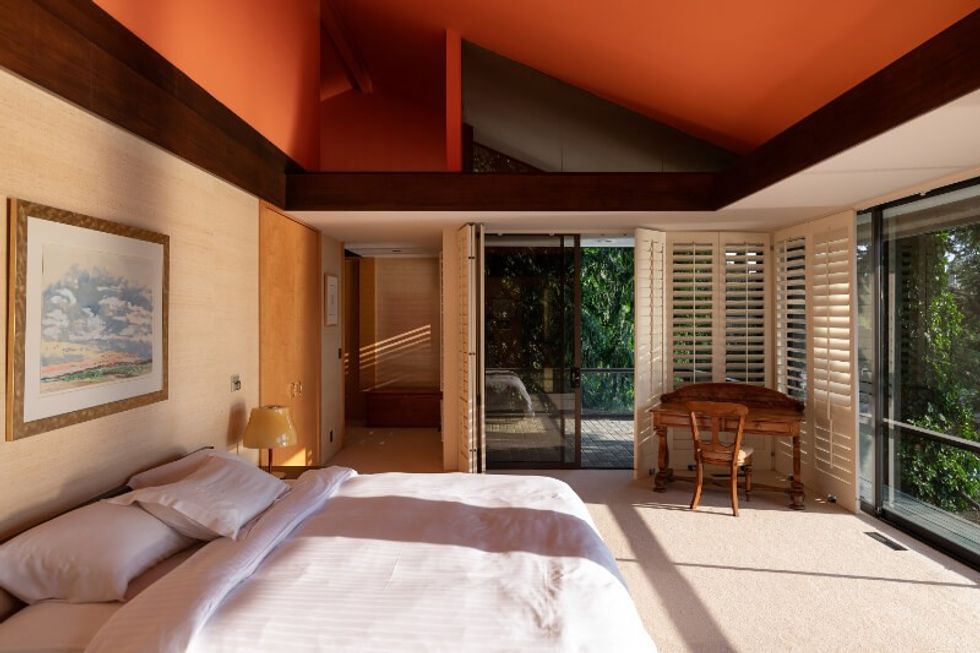
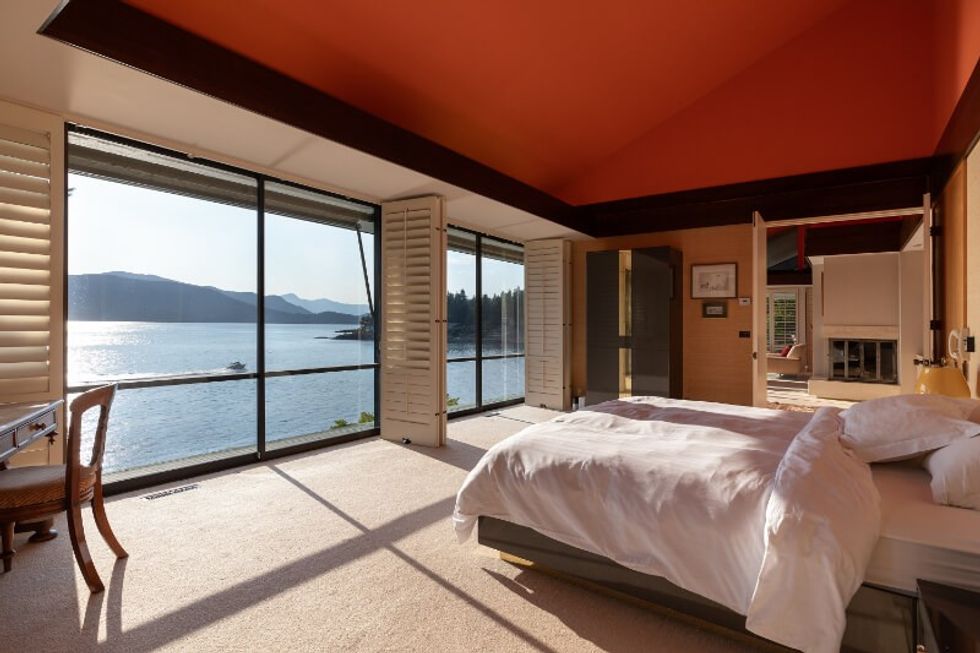
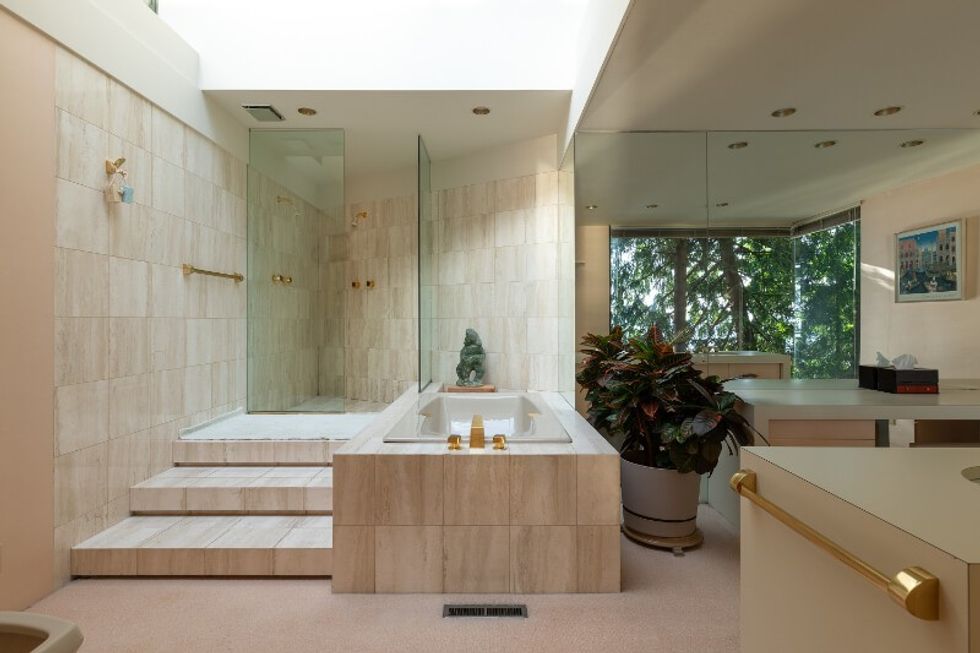
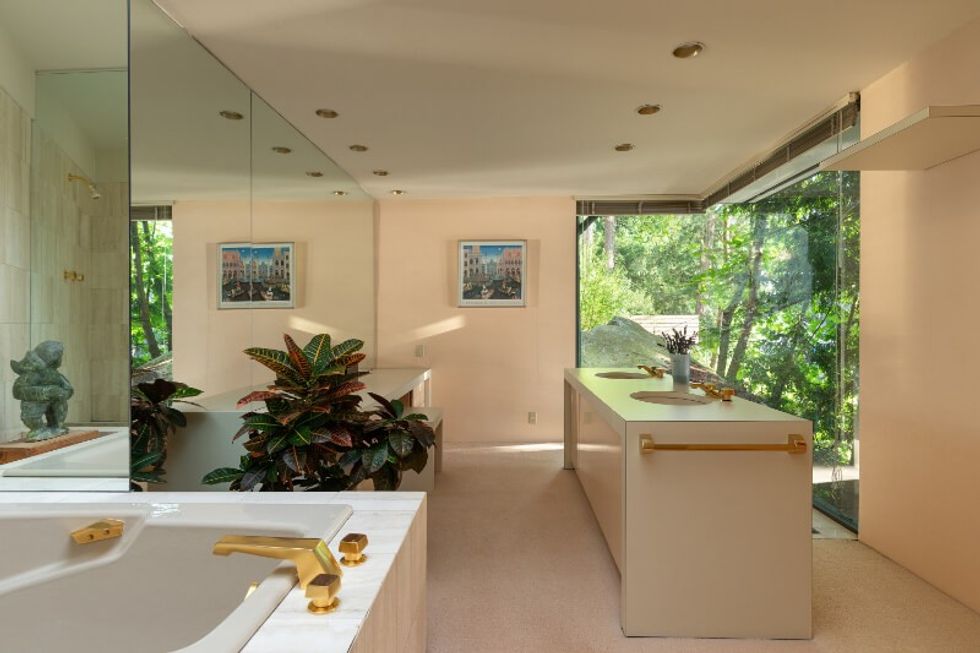
RECREATION
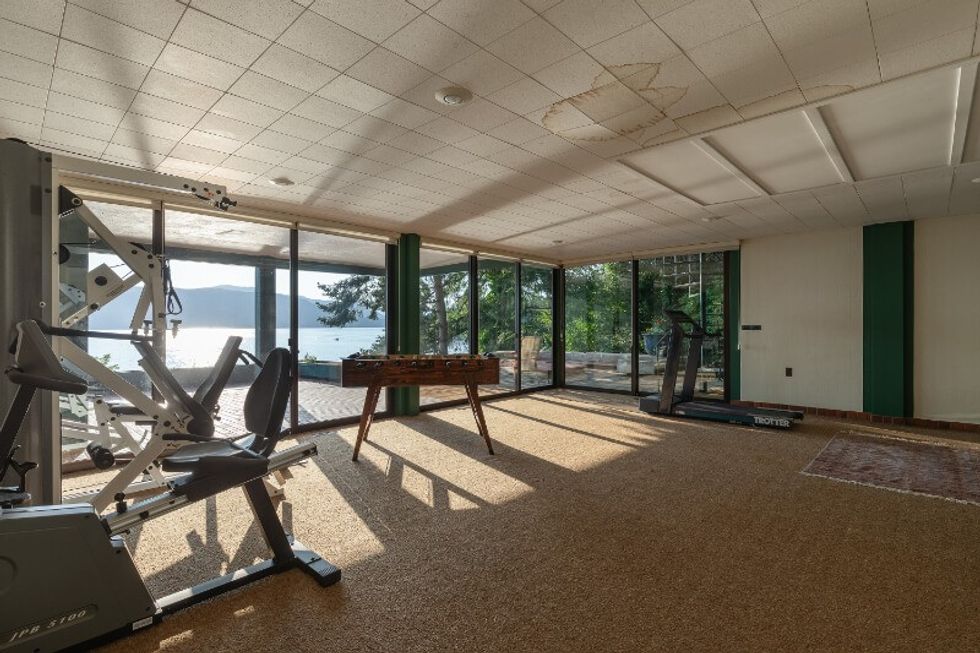
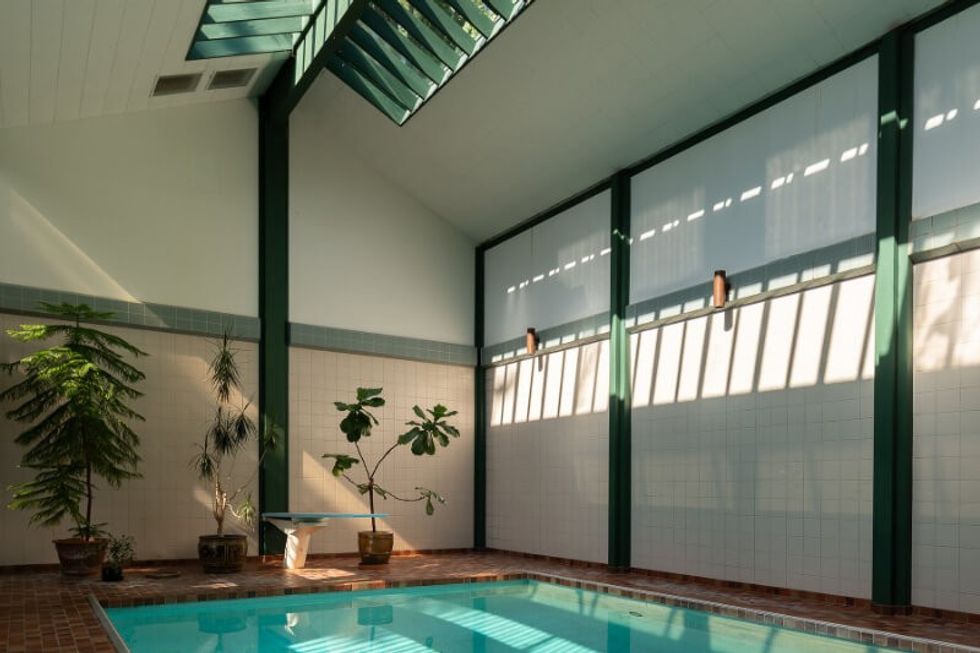
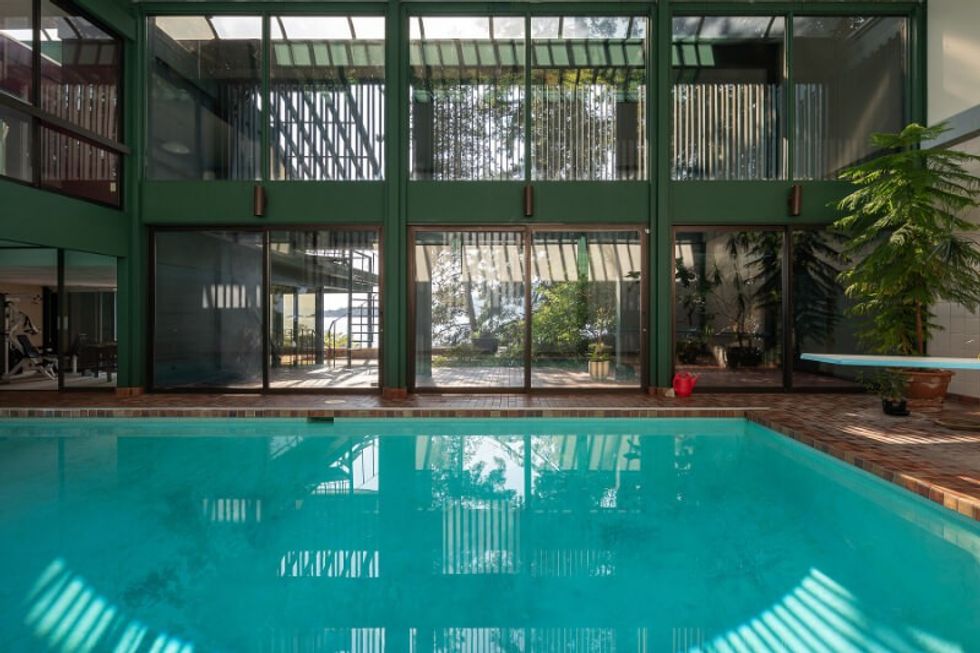
EXTERIOR
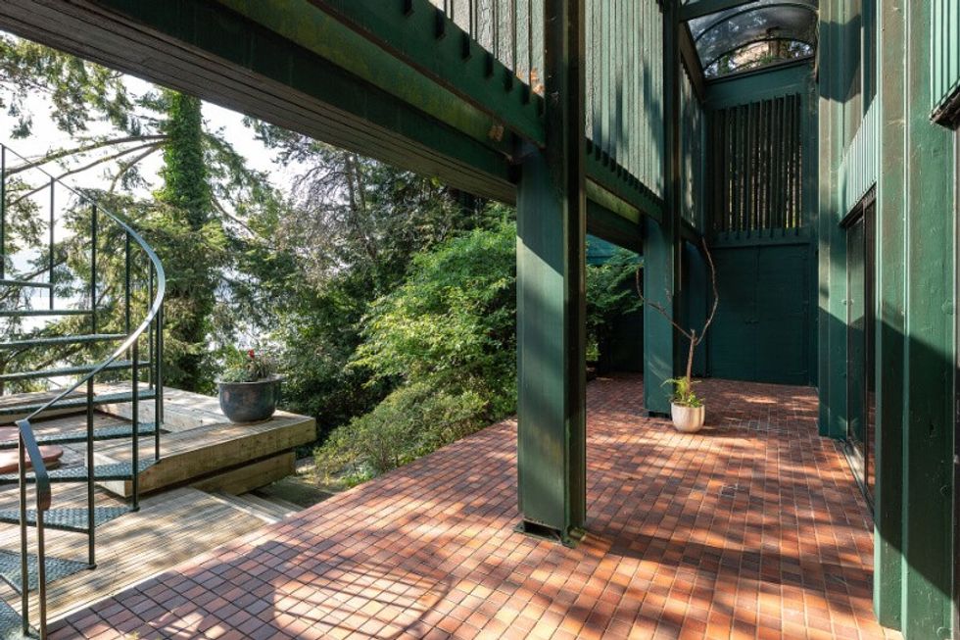
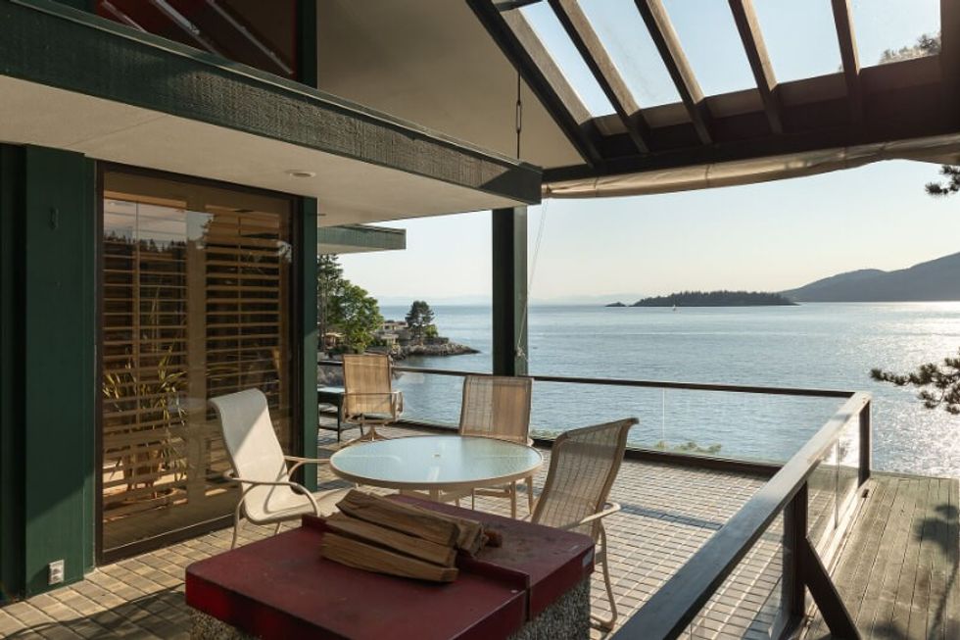
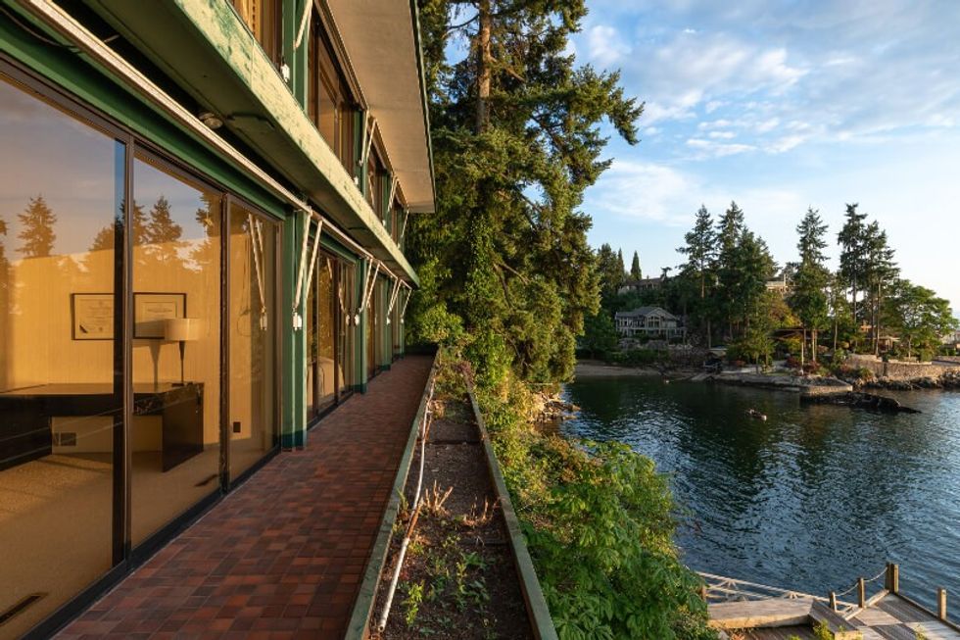
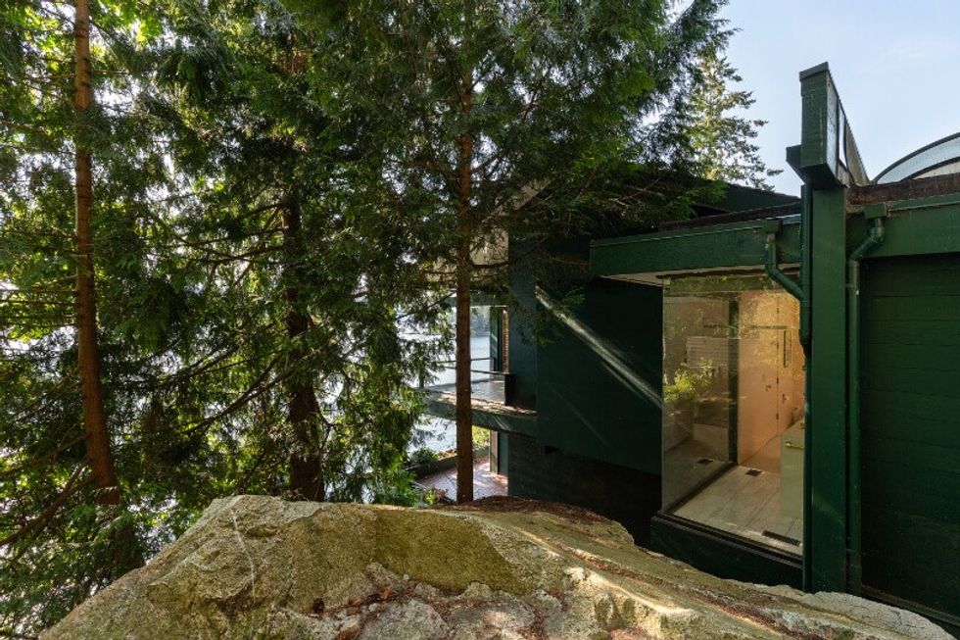
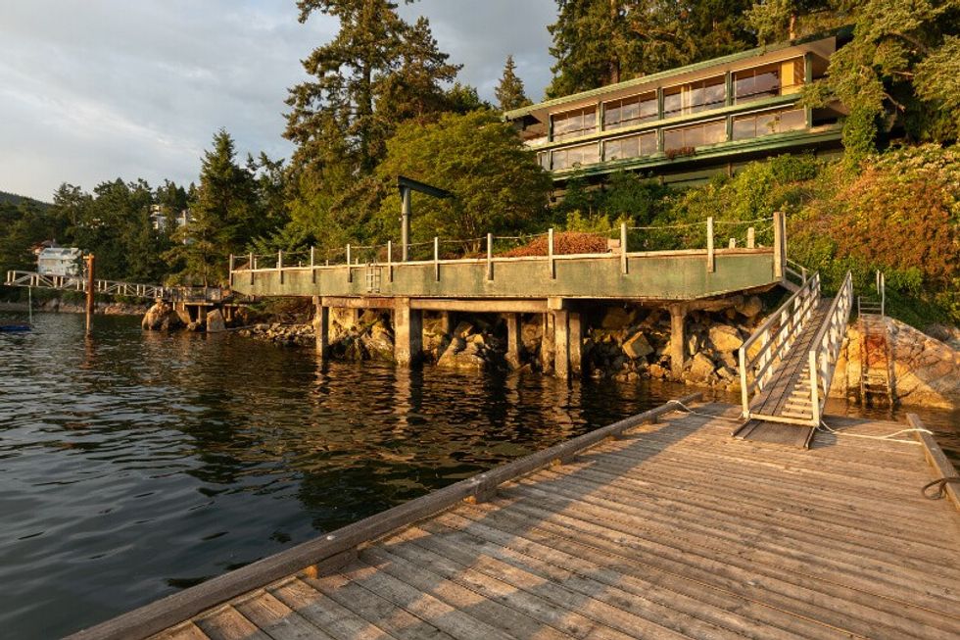
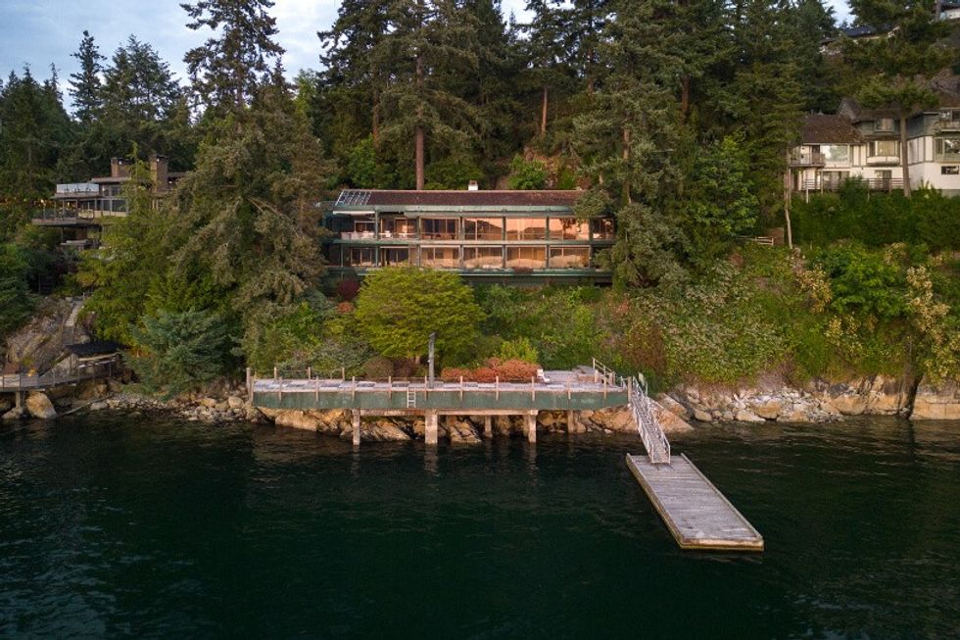
This article was produced in partnership with STOREYS Custom Studio.
