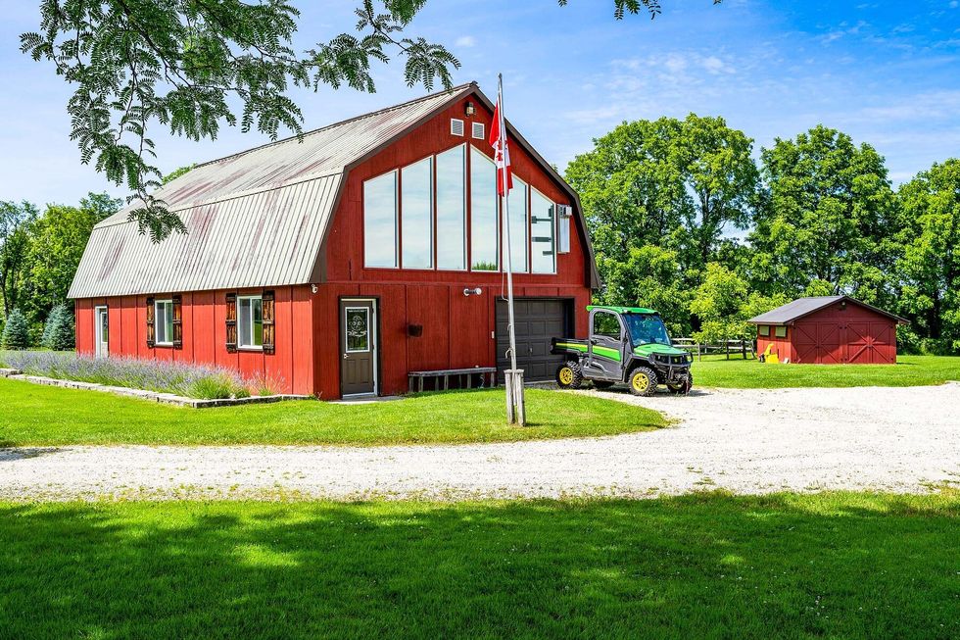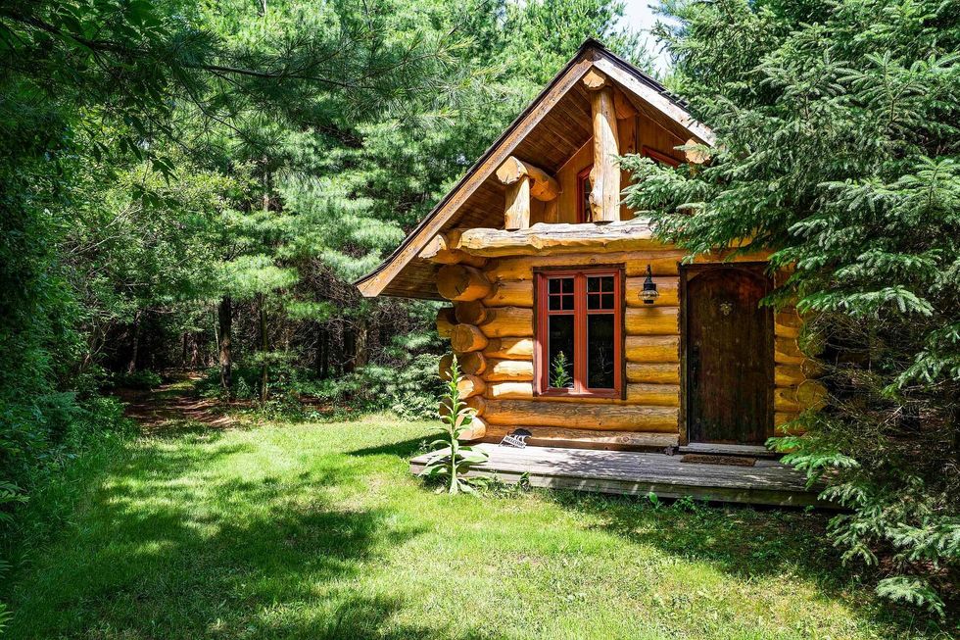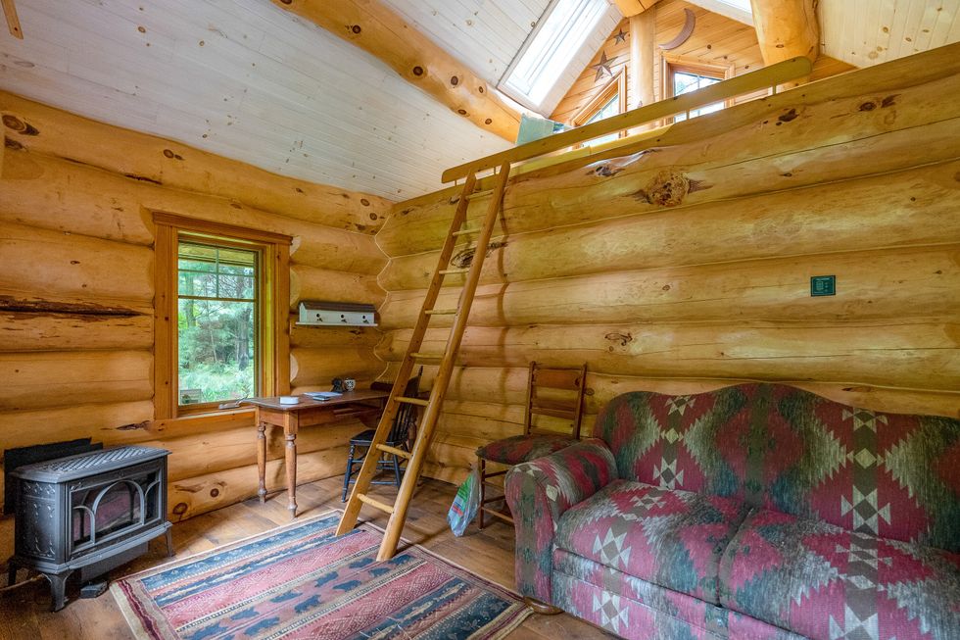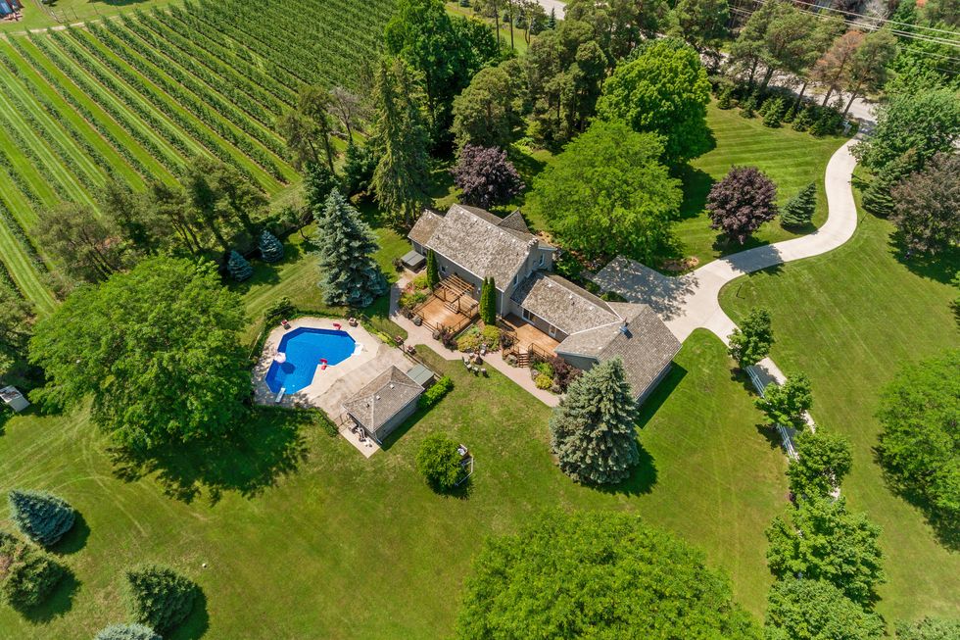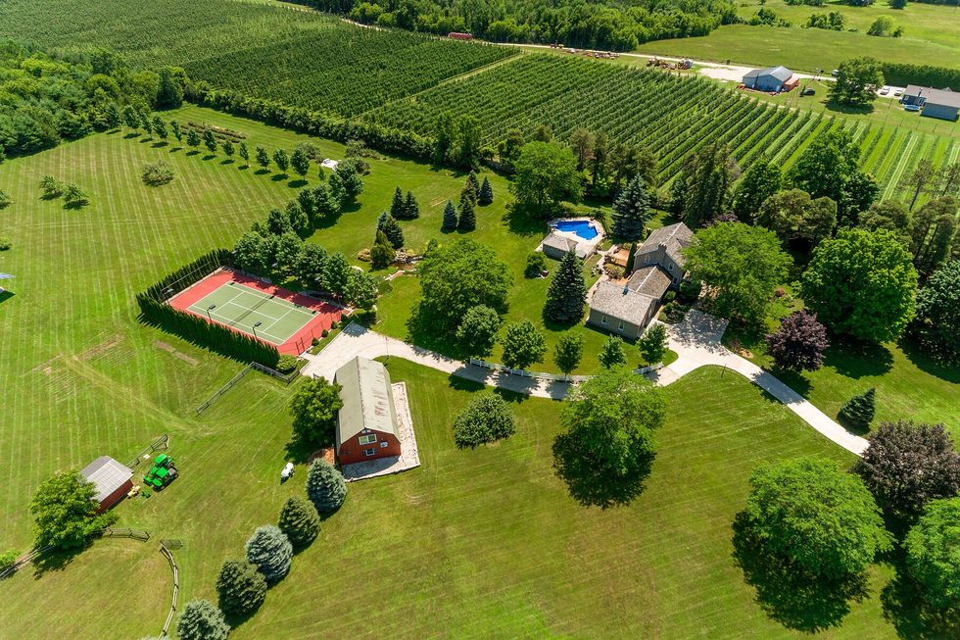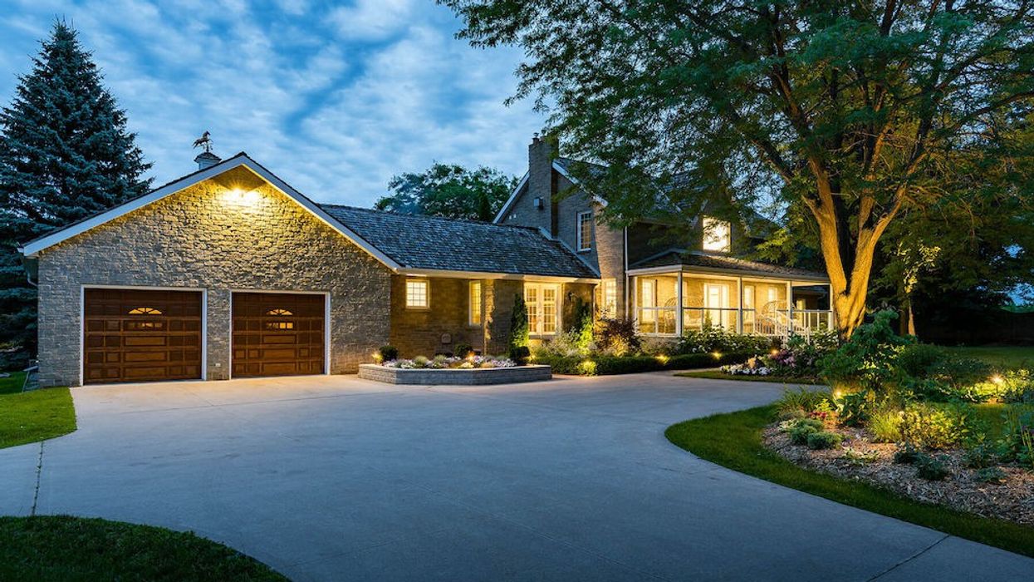Luxury ranches are having something of a moment these days — thank you, Yellowstone — and now’s your chance to live like the Duttons do.
Ash Creek Estate sprawls over 30 acres in Collingwood, and boasts 5,200 sq. ft of finished interior living space, including a freshly renovated main house, a multi-use barn, and a poolside guest suite. While the property serves no shortage of old country charm, that’s not at the expense of modern fixtures and finishes.
READ: This Stone-Clad Charmer Brings Luxury To Country Living In King
But first things first: the main house is nestled amongst a sprightly collection of trees at the end of an extended driveway. A flower-flanked fountain greets you near the front porch.
When you venture inside, the interior reads clean and contemporary, with white finishes, light hardwood flooring, and floor-to-ceiling windows. Smart home technology and in-floor heating are integrated throughout.
The theme of simple elegance carries on into the living room — which features soaring vaulted ceilings and a show-stopping gas fireplace — as well as the open-concept dining and kitchen area. The kitchen, in particular, is sleek in black and white. It comes complete with a breakfast bar and top-of-the-line stainless steel appliances, including a Sub-Zero fridge and wine fridge, plus two Miele dishwashers, and a six-burner Wolf gas stove.
Two of the property’s six bedrooms are located on the main level, including the primary, which also benefits from vaulted ceilings. The primary ensuite is spa-like and designed to pamper, with a roomy steam shower, a double vanity, and a Toto bidet. Custom closets, a private fireplace, and walk-out access to a private deck with a hot tub are the cherries on top.
The remainder of the bedrooms are distributed between the upper and lowermost levels. As well, the upper level includes an office space, while the lower level -- fully finished -- touts a Finnish sauna, a wet bar, and a ‘kids zone.’
The Specs:
- Address: 2935 10th Concession N, Collingwood
- Bedrooms: 6
- Bathrooms: 6+1
- Price: $6,895,000
- Size (main home): 4,388 sq. ft
- Lot size: 30 acres
- Listed by: Holly Stone, Sotheby’s International Realty Canada
At 4,388 sq. ft, the main house is impressive, no doubt -- but you could argue that the real draws of this listing are at the home’s doorstep.
In addition to a heated pool, three spacious decks, three outdoor fire features, a tennis court, and a gazebo, the property is quite literally a private park. These 30 acres are home to waterfalls, babbling brooks, and kilometres of tree-lined trails, which are perfect for hiking, biking, and riding in the summer months, and cross-country skiing in the wintertime.
What's more, the purchasers will have the opportunity to inherit a tractor, a wood chipper, a trail groomer, a John Deere Gator, and two mini electric Gators.
Our Favourite Thing
With six bedrooms, six bathrooms, 10 parking spaces, and a sweet secondary suite on site, this gorgeous estate is a true entertainer’s dream. The more the merrier! What’s more, between the pool, tennis court, and trails, you and your guests won’t have to venture far for an action-packed and vacation-like experience.
This enthralling estate has everything you might need right on the property, but if you fancy an adventure, it’s just minutes away from downtown Collingwood, Blue Mountain Village, Georgian Bay, and a variety of private ski, golf, and country clubs.
WELCOME TO 2935 10TH CONCESSION N, COLLINGWOOD
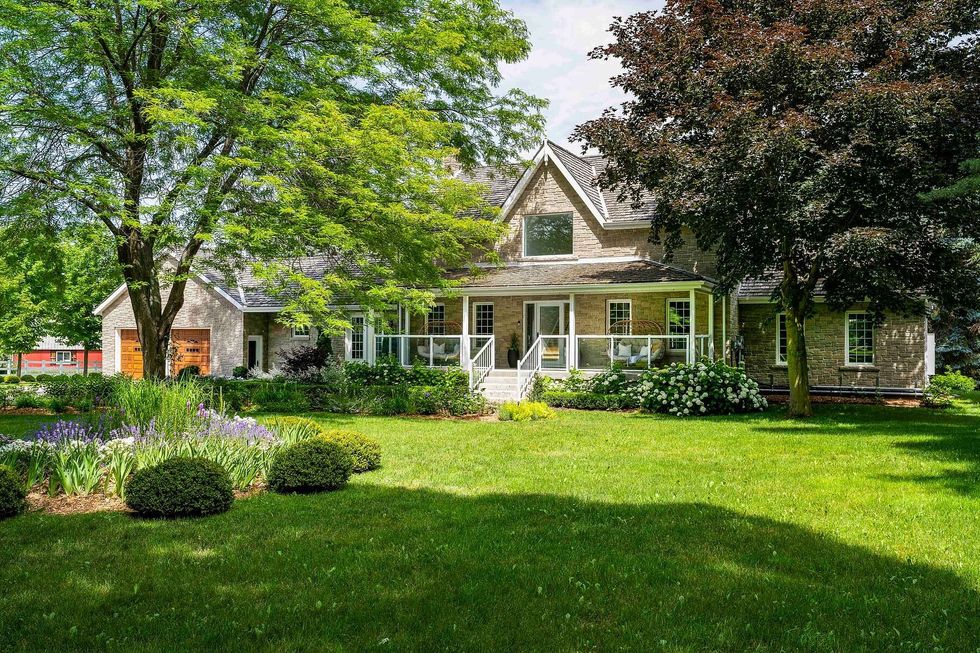
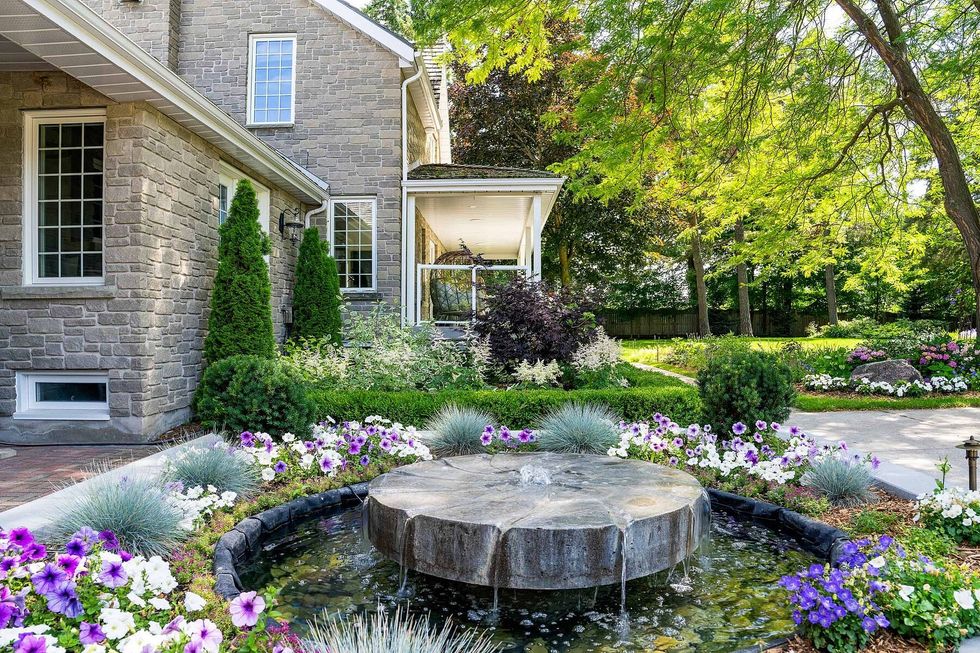
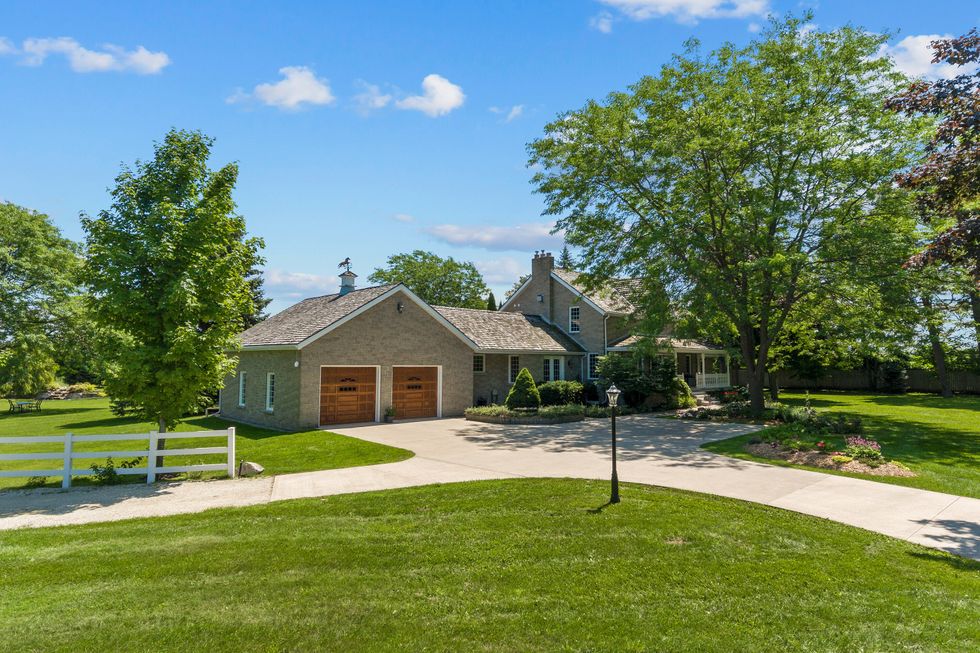
MAIN HOUSE
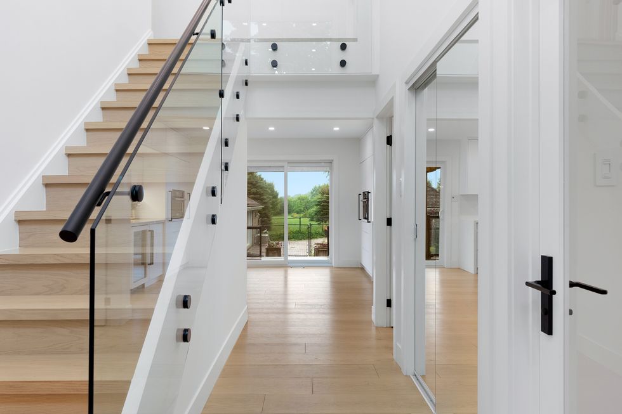
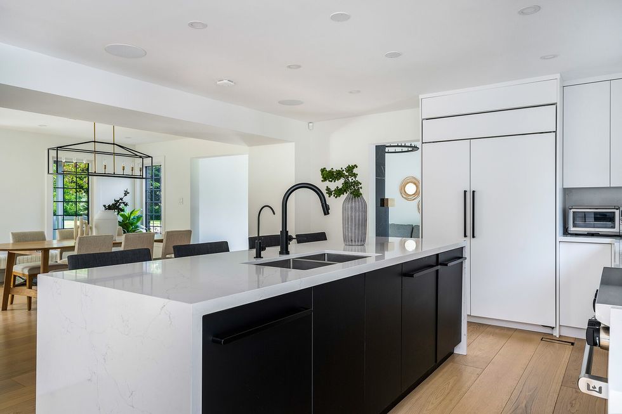
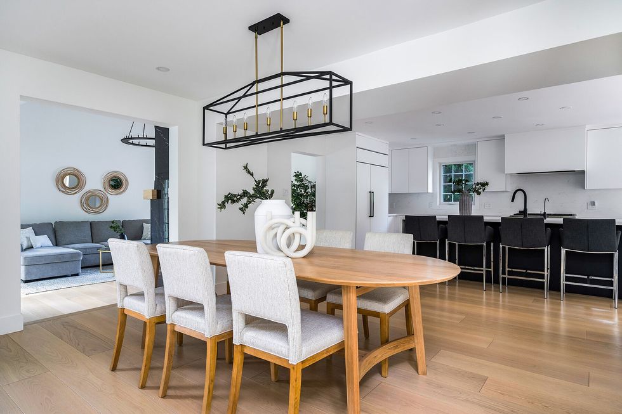
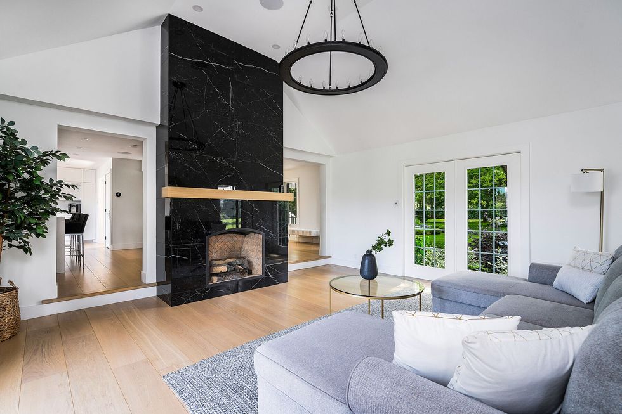
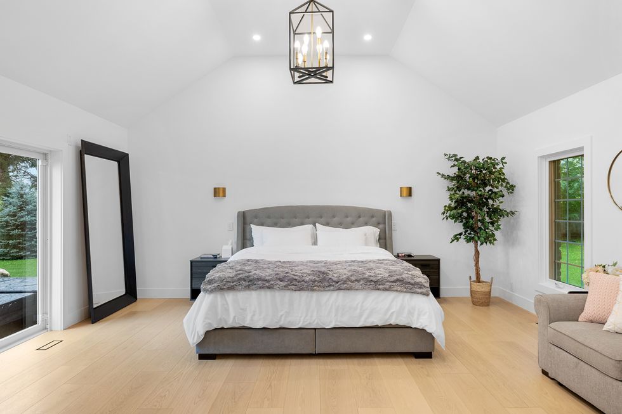
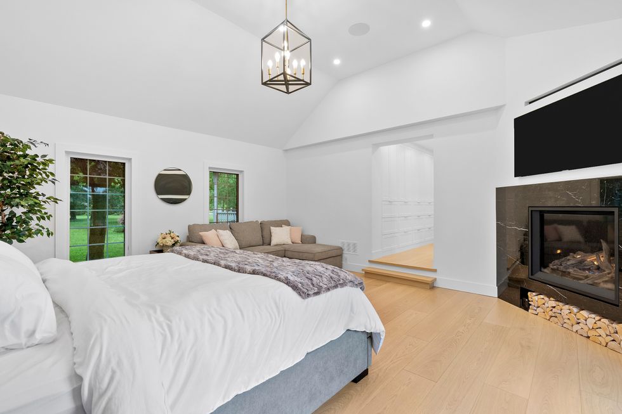
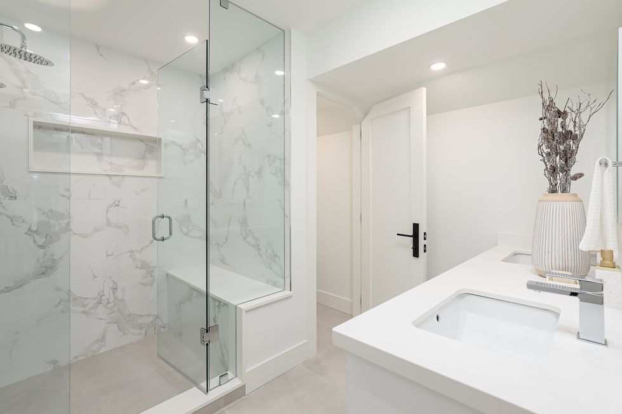
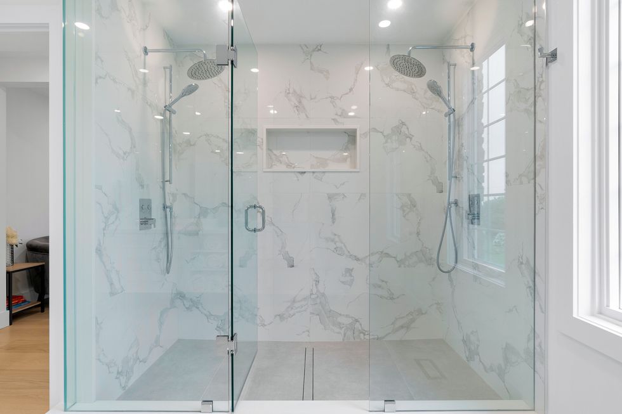
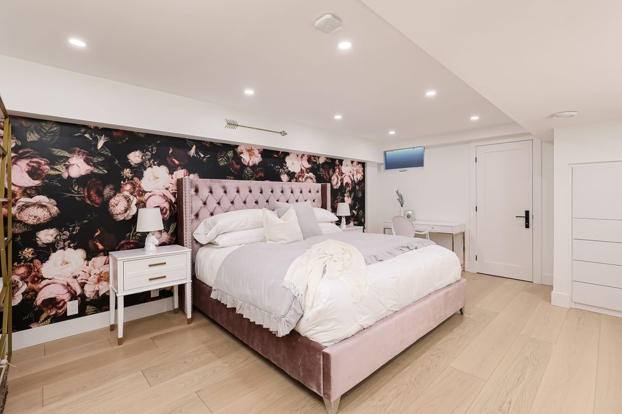
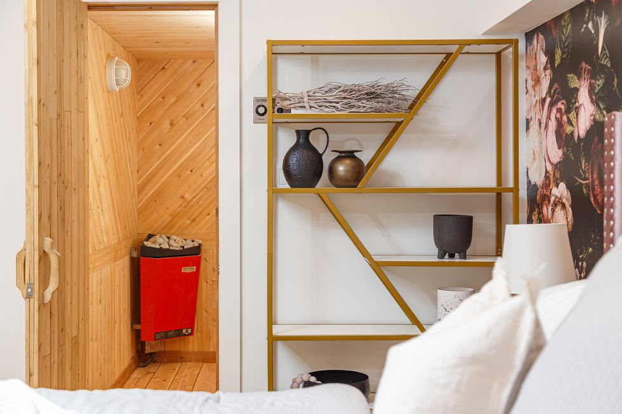
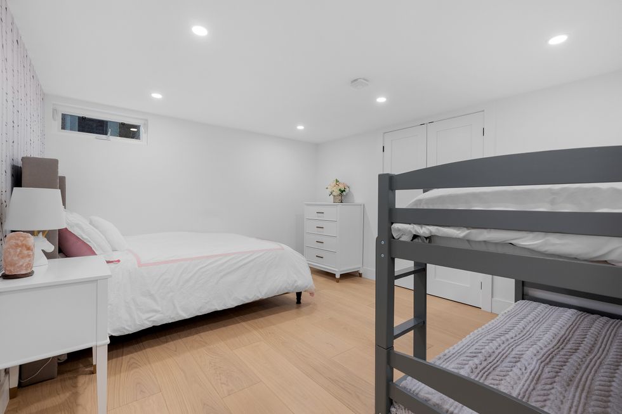
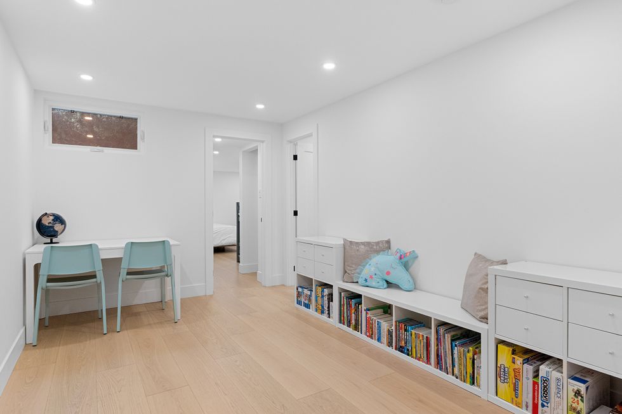
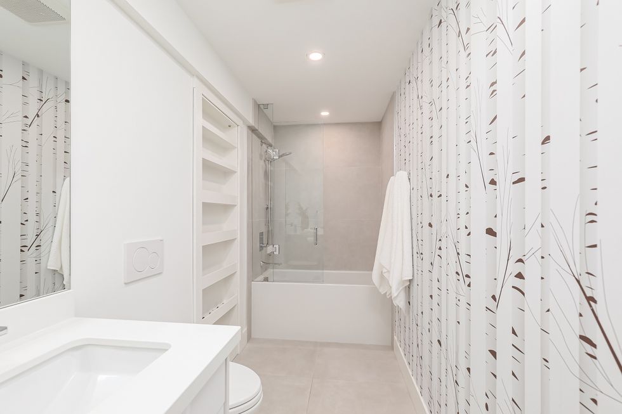
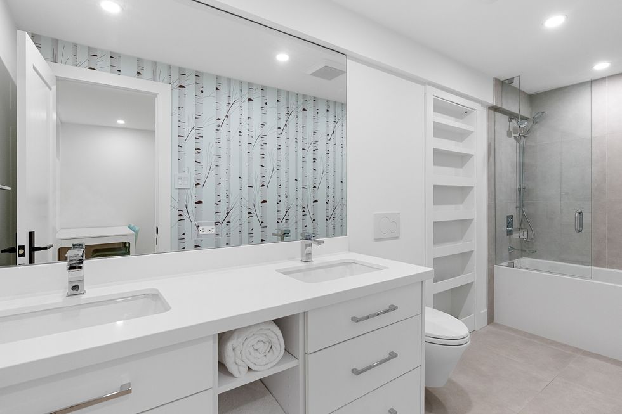
OUTDOOR SPACE
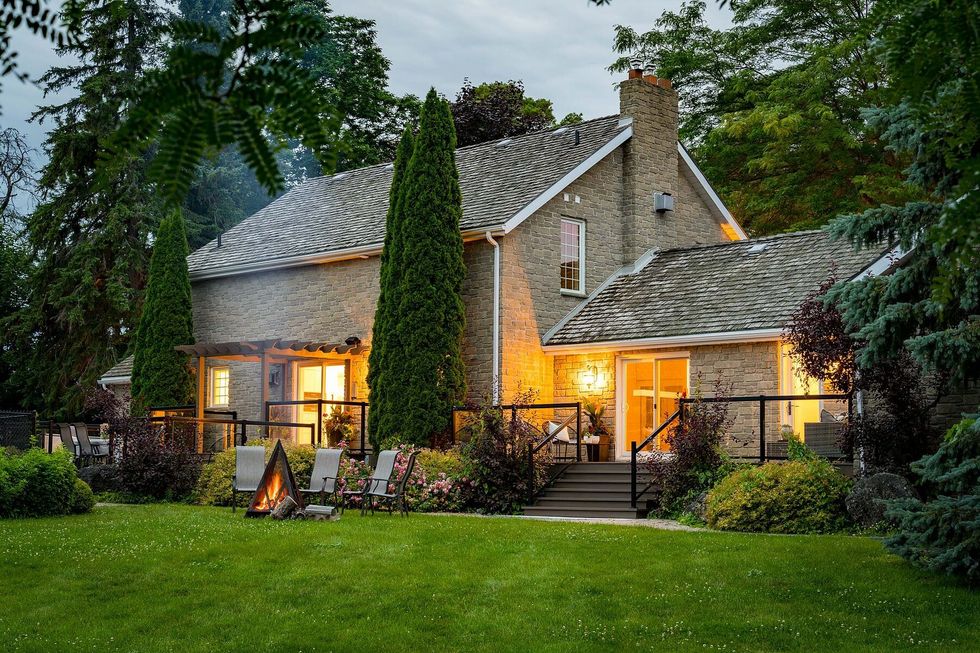
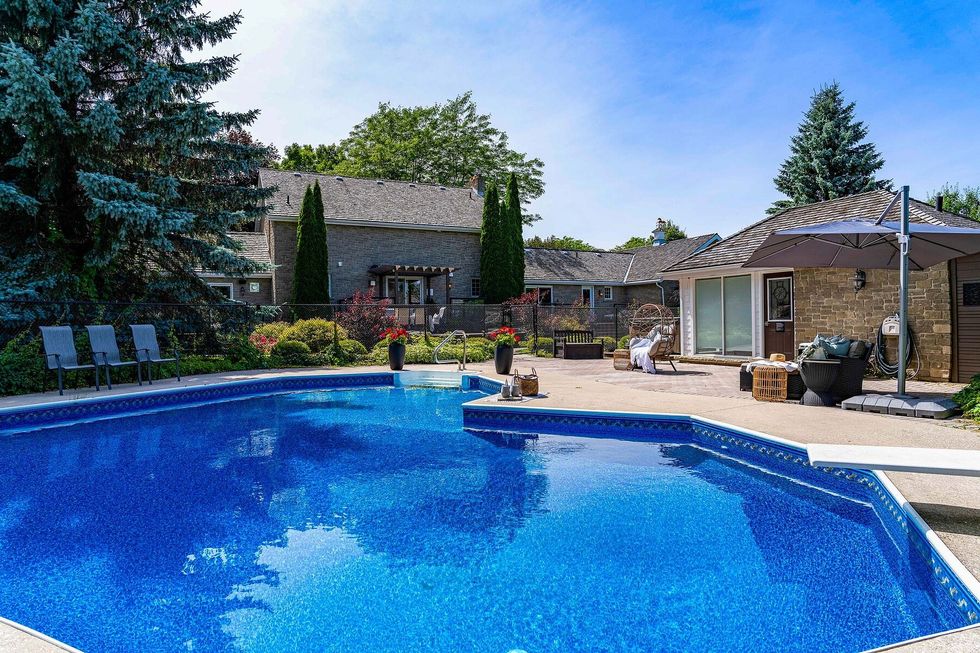
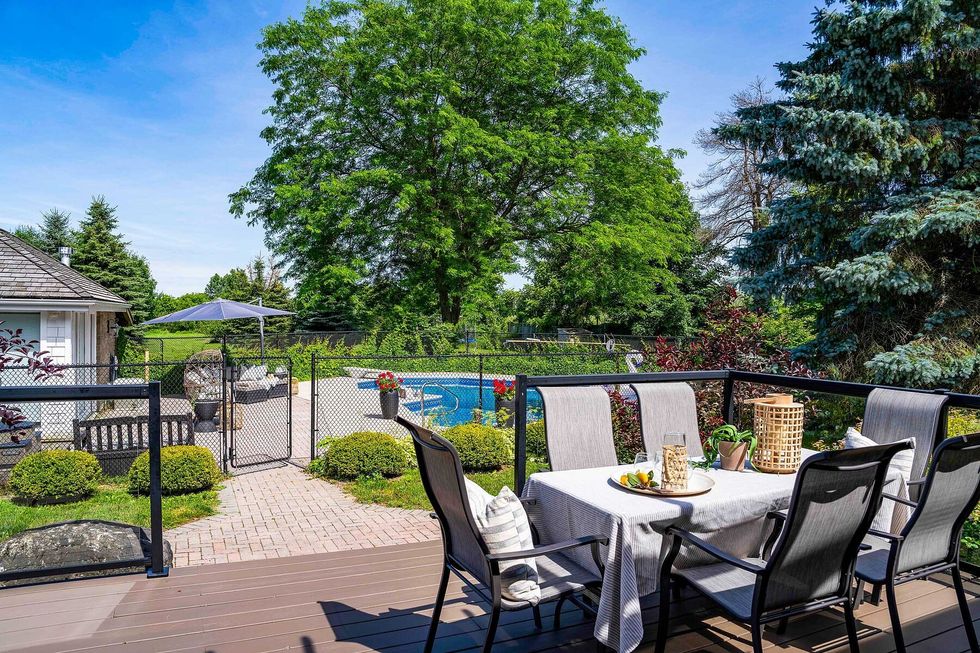
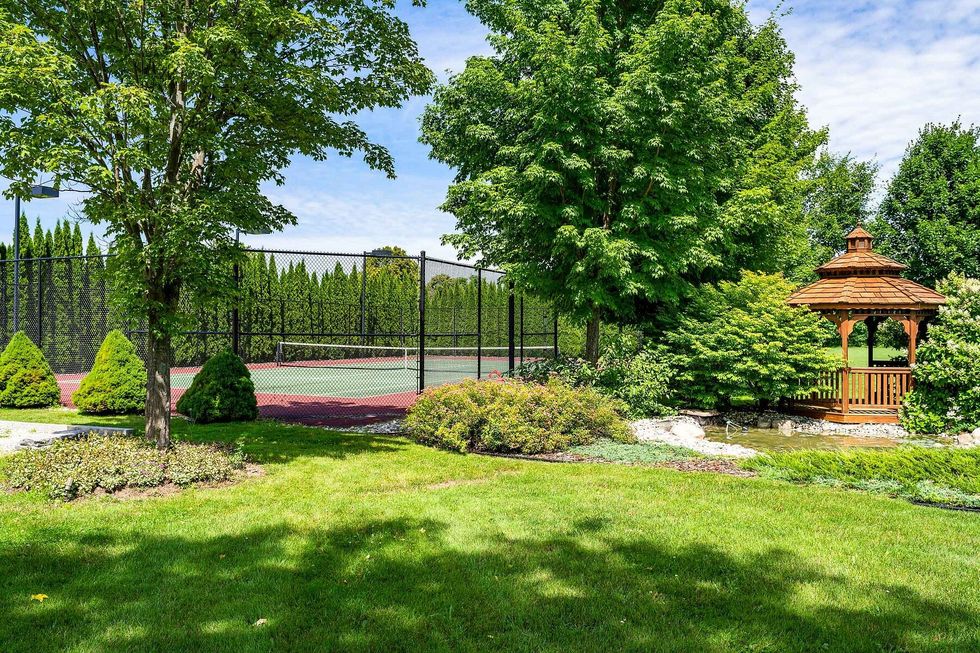
BARN AND GUEST SUITE
