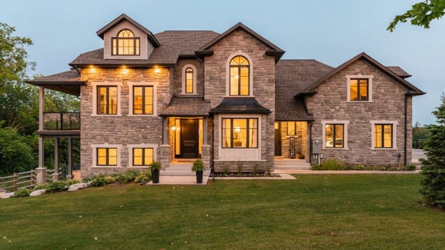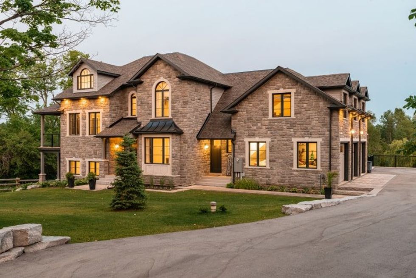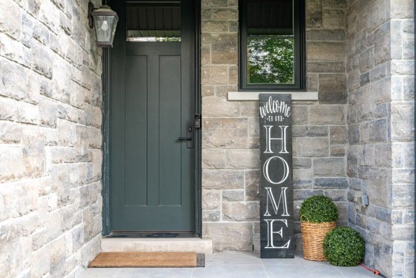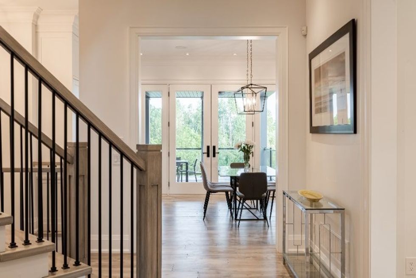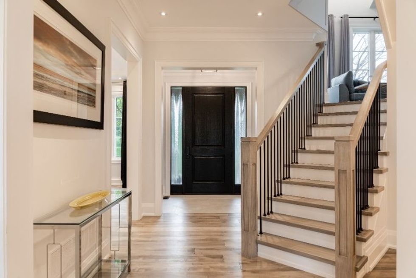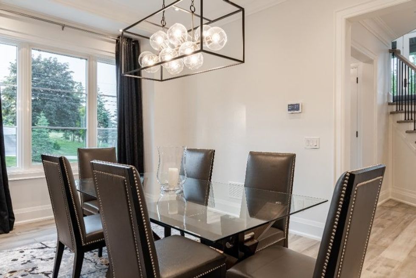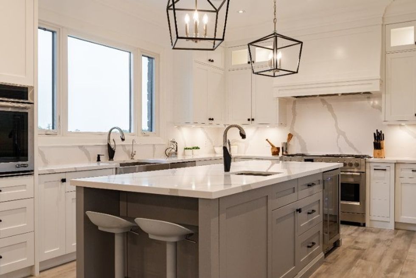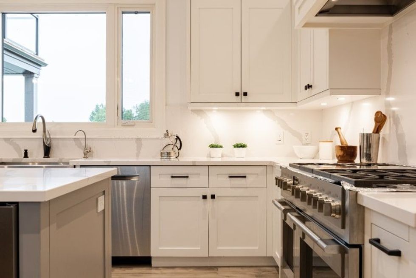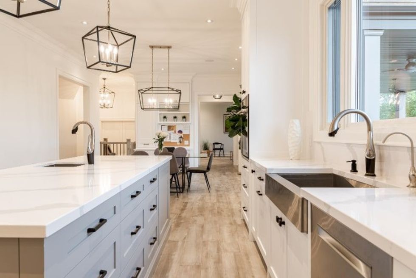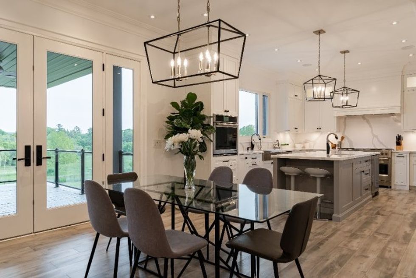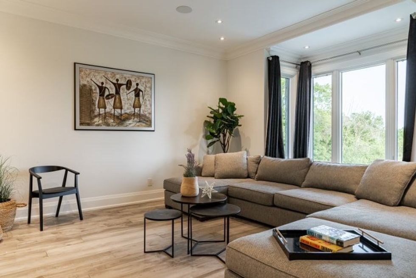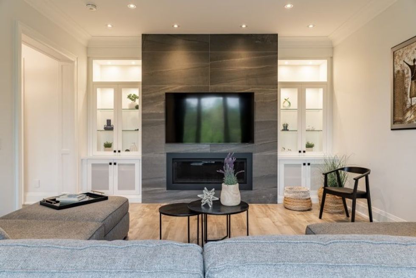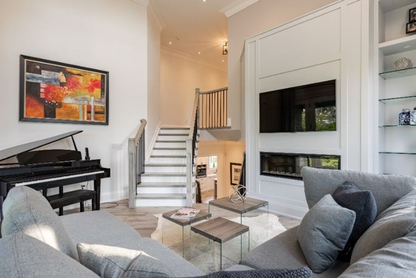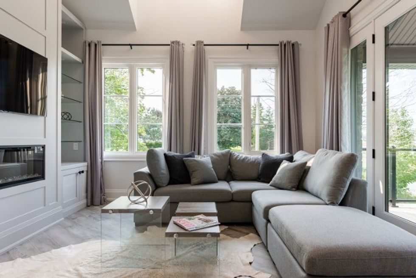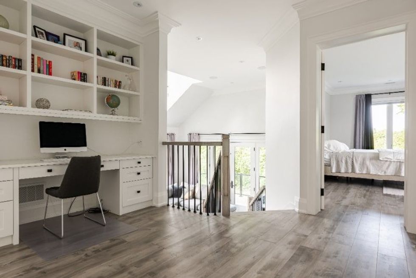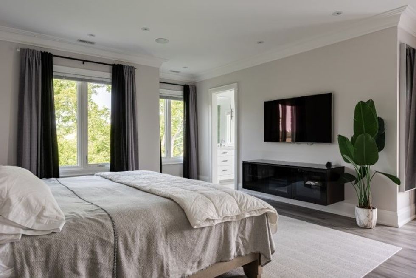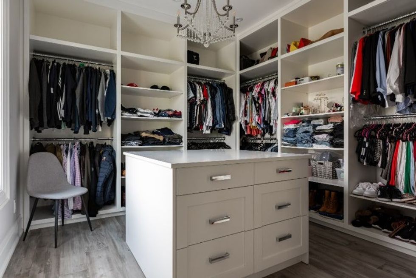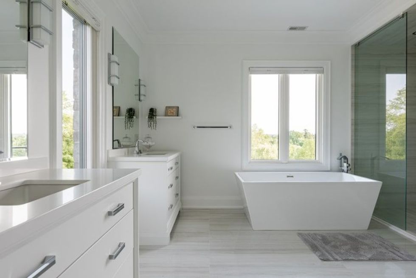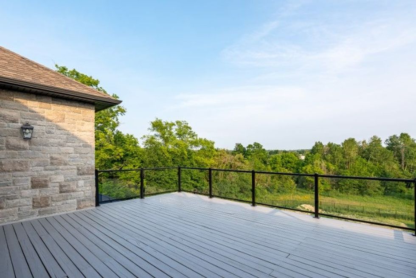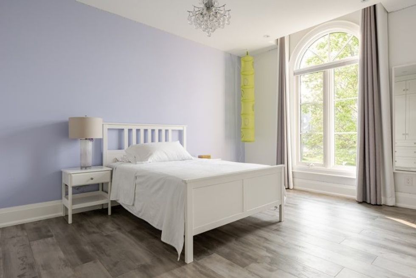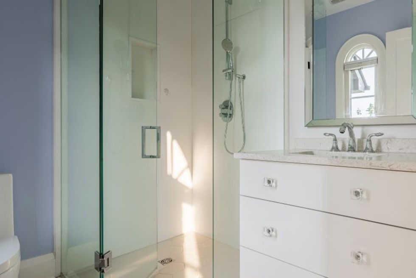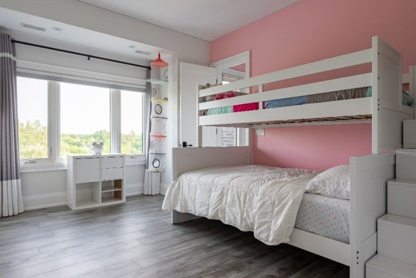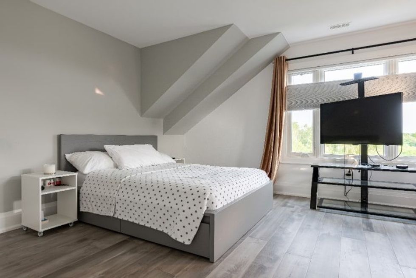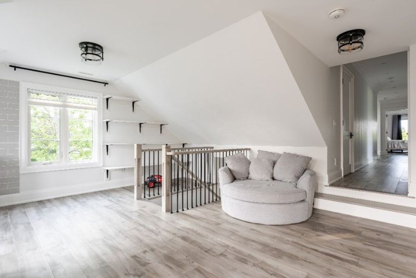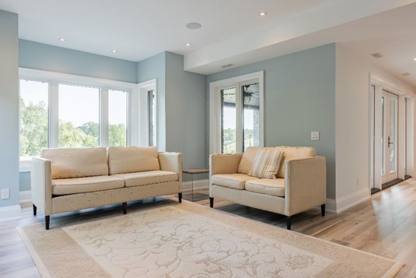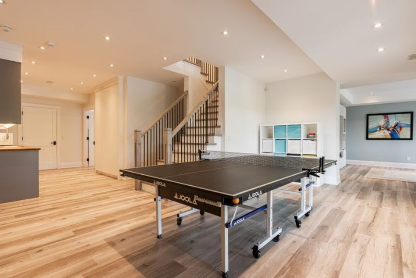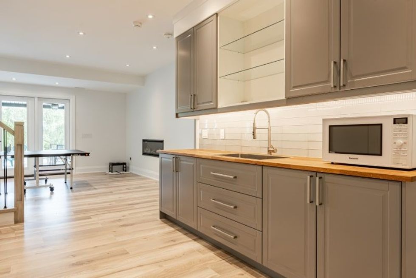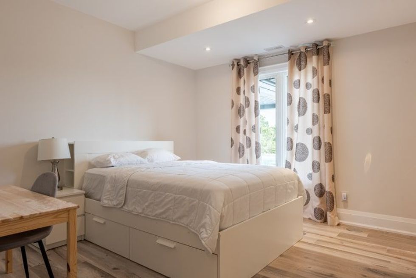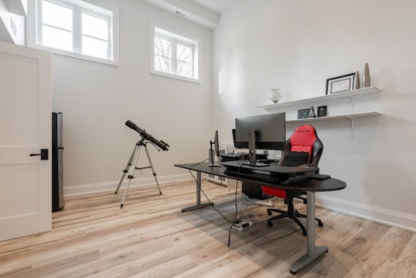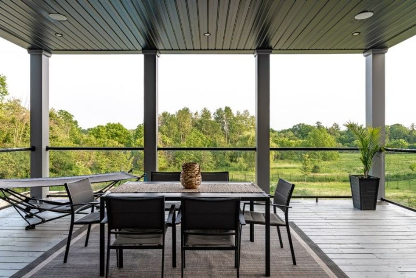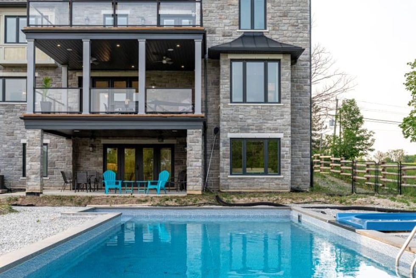There's not much that's more charming -- or daydream inducing -- than a timeless stone-clad house sitting on a property lush with greenery, accented by quaint wooden fences.
And in King, Ontario, this is a daydream that can become a reality.
A beautiful four-plus-one-bedroom, five-bathroom home fitting this description recently hit the market, and what it has to offer is likely more exciting (and more meticulously designed) than anything you're imagining.
For starters, the custom-built home sits on an idyllic lot at 265 Kettleby Road, surrounded by unbeatable panoramic, south-facing views of nature-filled fields and greenery. It's the perfect sight to take in while sipping a morning coffee on the sprawling second-storey deck (more on that later).
READ: Timeless Casa Loma Estate Serves Ravine-Side Luxury
Stepping inside, the attention to detail and style in this home is immediately evident. A plethora of large windows let light stream in, creating an airy environment and illuminating everything from the warm hardwood floors to the eye-catching crown moulding.
The heart of any home is always the kitchen, and this abode has a truly enviable one -- and not just because of the countryside views. From the expansive island with convenient bar seating to the walk-in pantry just waiting to be filled with tasty treats, this kitchen is one that will draw any family in to gather.
For the avid home chefs, high-end stainless steel appliances (including two sinks and two ovens), ample counter space, a servery, and a formal dining room will make putting on your next dinner party a total breeze.
The home flows gently from one room to the next, inviting you into each space, but the lofted living room is definitely an area to stop and spend some extra time. With a built-in fireplace, space for a large TV, and ample room for an oversized couch, it's simply begging to host a cozy movie night.
For when things get a little more active, there's a mudroom with storage for hockey bags, backpacks, and the like, conveniently located off the garage with a separate side entrance. This means no sweaty hockey gear or muddy soccer cleats need to be traipsed through the house.
Specs
- Address: 265 Kettleby Rd, King, ON
- Bedrooms: 4+1
- Bathrooms: 5
- Size: 4,770 sq. ft
- Lot size: 34,709 sq.ft
- Price: $3,950,000
- Listed By: Kim Nichols and Khalen Meredith, Sotheby's International Realty Canada
The bedrooms are all spacious, and feature beautifully finished ensuites for ultimate convenience. The primary suite in particular boasts a spa-like bathroom, plus a large walk-in closet that could fit even the largest of shoe collections.
Our Favourite Thing
The inside of this house may be top-tier, but it's the outdoor space that has our heart. From the not one, not two, but three decks, through to the ground-level patio and the grassy lawn, there's no shortage of space to relax and take in some fresh country air. And for those hot summer days when you need to cool off, there's a large pool to lounge in, play with the kids, or swim some laps — whatever floats your boat!
When you do feel the need to leave home, there are plenty of attractions and conveniences to be found nearby. The property is just down the road from Highway 400, making for an easy trip south into Toronto, or a straight shot north towards Barrie. Within a few minutes' drive you can find a quaint bakery, a farmers market, golf courses, and restaurants.
The dream home building blocks are all there -- now all you have to do is make it a reality.
WELCOME TO 265 KETTLEBY ROAD
DINING AND KITCHEN
LIVING AND LOUNGE
BEDS AND BATHS
LOWER LEVEL
OUTDOOR
This article was produced in partnership with STOREYS Custom Studio.
