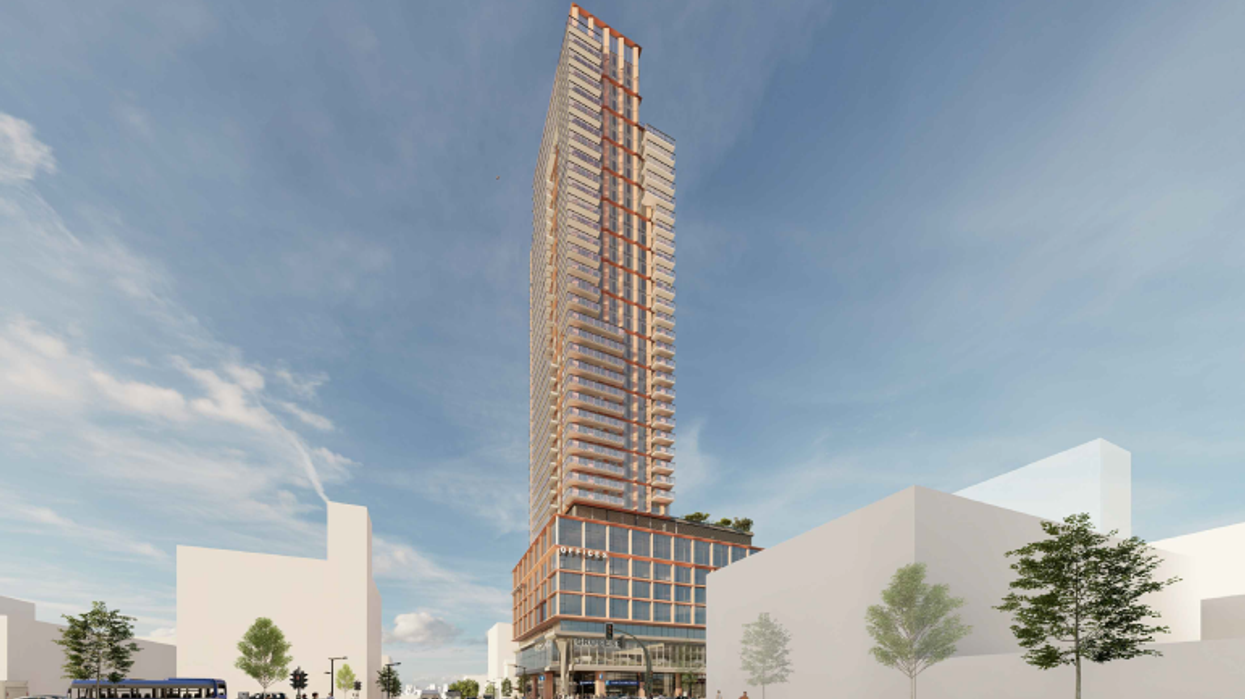A 40-storey residential and office building on West Broadway by PCI Developments is one step closer to fruition now, after Vancouver city council approved the Form of Development, one of the conditions that have to be met before a development permit is officially issued. The development application was previously approved in September.
The building will be on the site formerly addressed at 1477 West Broadway -- by the intersection with Granville Street -- but will henceforth by addressed at 2488 Granville Street. The site is actually currently under construction as it will contain the upcoming South Granville Station of the Broadway Subway Project.
Through a partnership between PCI Developments, the City of Vancouver, and the Province of British Columbia, this project will include integrated access to South Granville Station, and will be the only development that will be able to do so on the Broadway Subway's opening day in late-2025, the City said in its Referral Report for the project. The building is also expected to be completed shortly ahead of the Station, according to PCI.
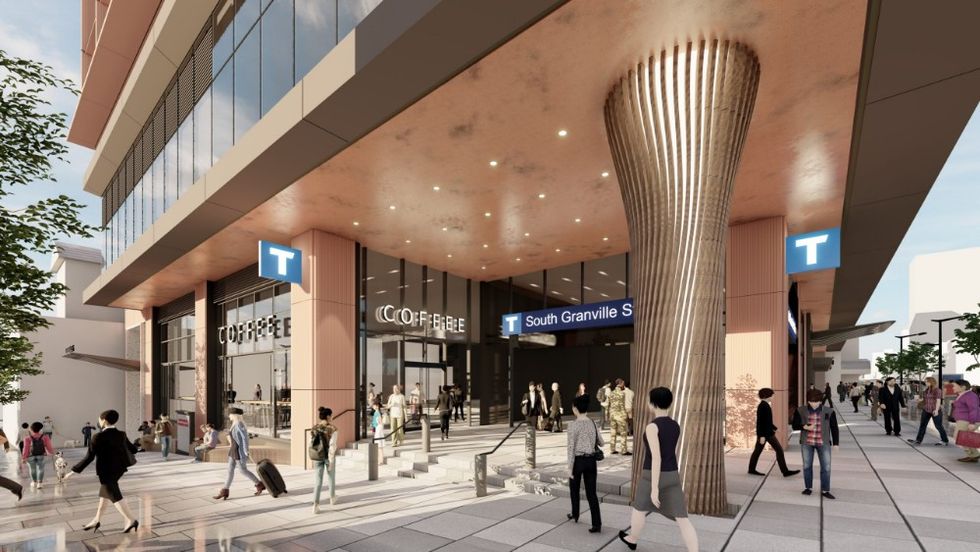
Additionally, the City said that "by allowing this project to advance, potential access and circulation challenges on the site and surrounding area due to construction activities are mitigated ahead of the Broadway Subway opening."
The site was originally zoned as C-3A (Commercial), but rezoning to CD-1 (Comprehensive Development) was approved in April 2022, which was considered despite the City's Broadway Plan Interim Rezoning Policy that limited consideration of rezoning applications pertaining to the Broadway Plan area while the Plan was still being developed. That interim policy allowed for exceptions, which in this case was the integration with the Broadway Subway.
2488 Granville Street (Formerly 1477 W Broadway)
The building itself will be 40-storeys, including an eight-storey podium that will include office space, a grocery store, amenities for the building on the roof of the podium, and six levels of underground parking. There will be an estimated 102,018 sq. ft of office space and 33,002 sq. ft of commercial space.
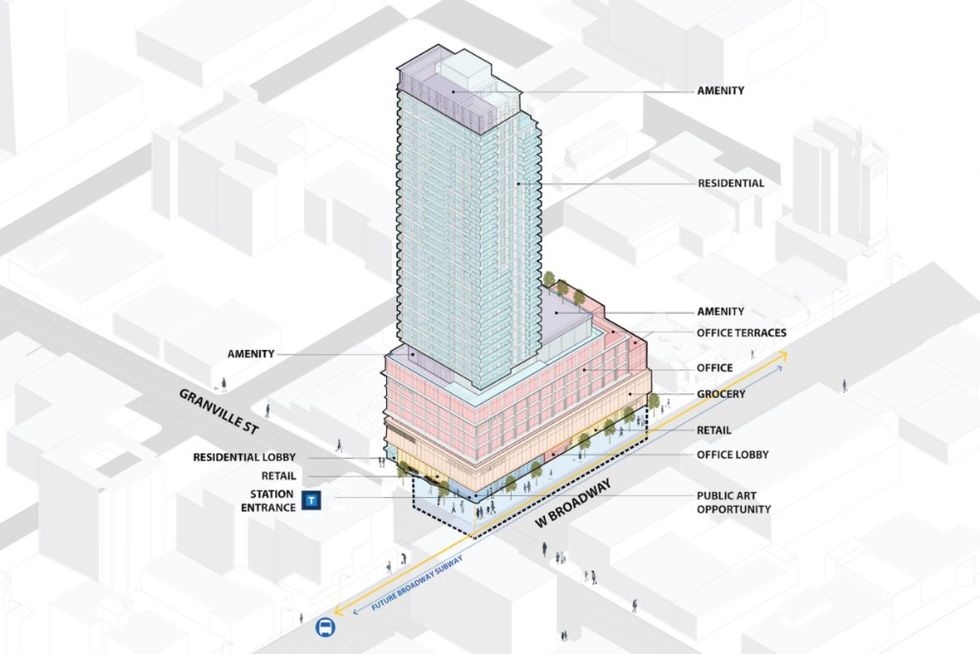
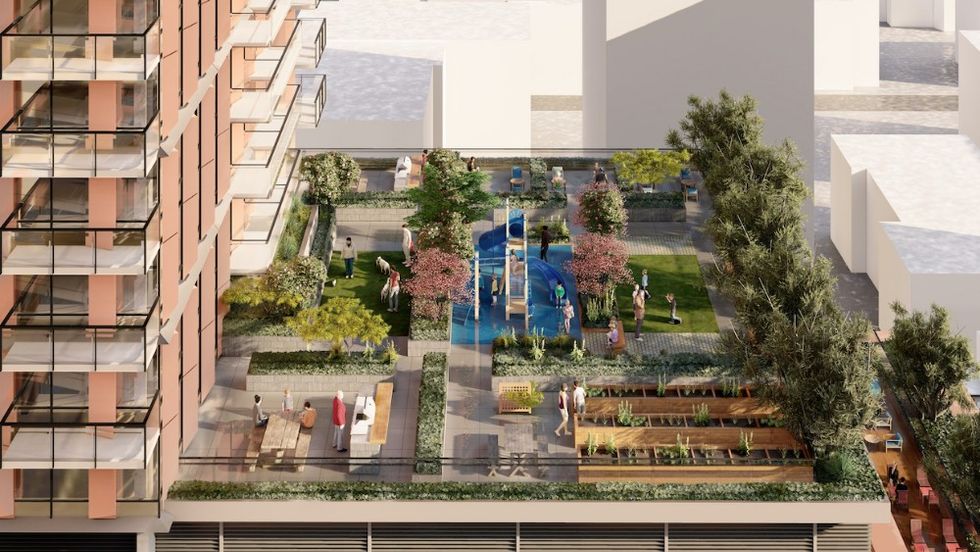
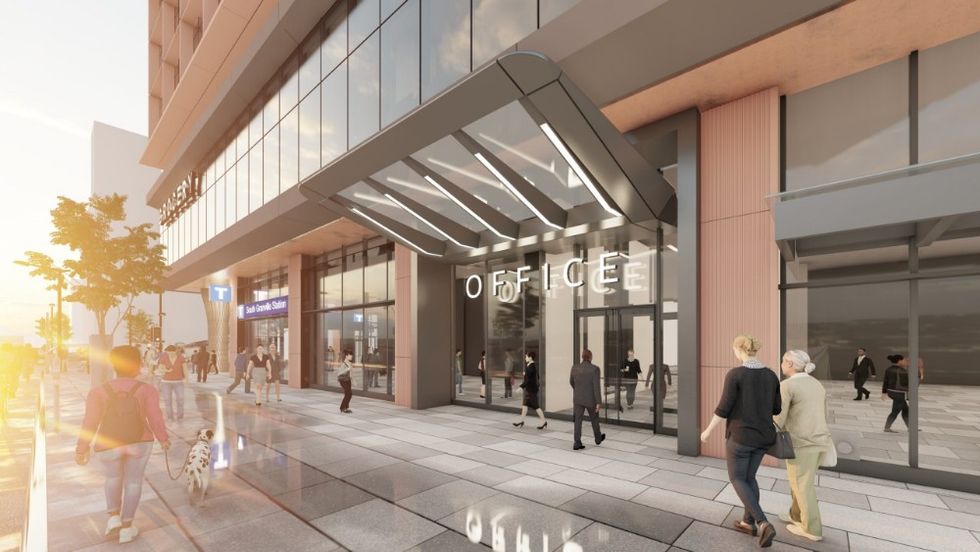
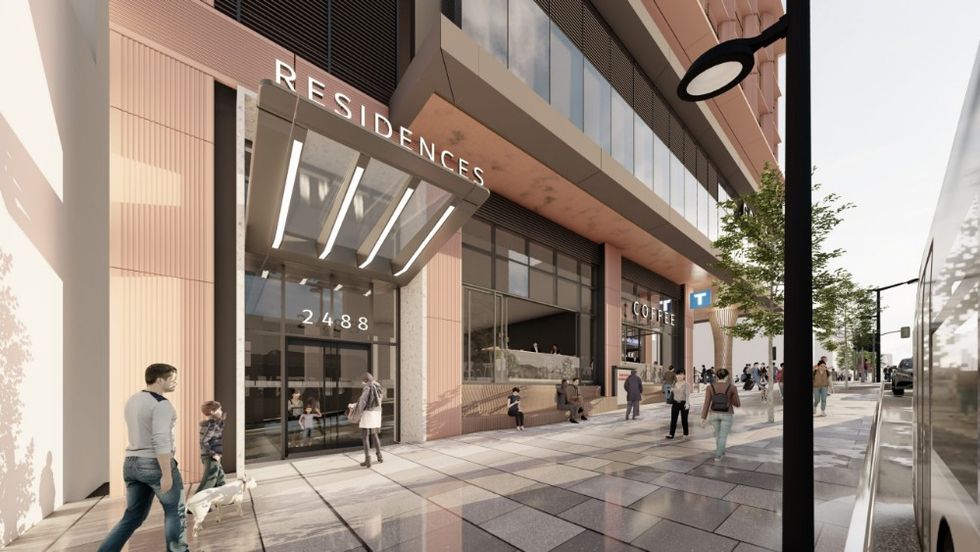
The 226 residential units above will all be secured for rental, with 44 units set at below-market rates. 35% of the units will also be units with two or more bedrooms. Both benchmarks are continuations of the City's Housing Vancouver Strategy, which seeks to address the housing crisis by increasing supply of rental units.
"Vancouver has exhibited historically low vacancy rates in the last 30 years," the City said in its Referral Report about this development. "Between 2017 and 2019, prior to the COVID-19 pandemic, the average vacancy rate for purpose built apartments in the South Granville/Oak area, based on the Canadian Mortgage and Housing Corporation (CMHC) Market Rental Survey, was approximately 0.6%. The vacancy rate in 2020 for the South Granville/Oak area was 2.4%, and is anticipated to return to the typical average rate post COVID, when the building is ready for occupancy."
As outlined by the City's Moderate Income Rental Housing Pilot Program, average rents for these below-market rental units start at $950 a month for studio units, $1,200 for one-bedroom units, $1,600 for two-bedroom units, and $2,000 for three-bedroom units. The building was previously set to have 223 units (now 226), with a mix of 60 studio units, 83 one-bedroom units, 61 two-bedroom units, and 19 three-bedroom units.
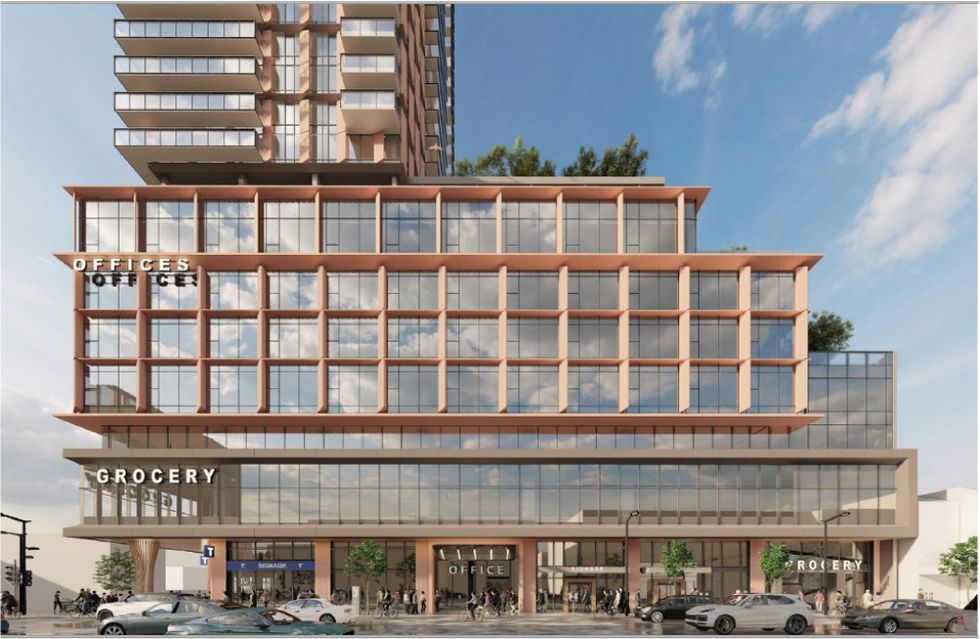
In a September 2022 Prior-To-Letter, the City's Development Board noted that "this building and the adjacent public realm will be one of the most significant locations in central Vancouver for many decades to come" and said that "the design of the building including its materiality and the architectural expression should anticipate the importance of this building as a landmark and urban placemaker in the city. Leading the way on the design of this Granville/Broadway building is Musson Cattell Mackey Partnership (MCMP) Architects, who previously worked with PCI on the King George Hub in Surrey.
Other Developments By This Developer/Architect
- King George Hub Officially Opens in Surrey, Ushering in New Era
- 15-Storey Mixed-Use Building In Oakridge Proposed By PCI Developments
- 33-Storey Vancouver Centre II Downtown AAA Office Building Now Complete
