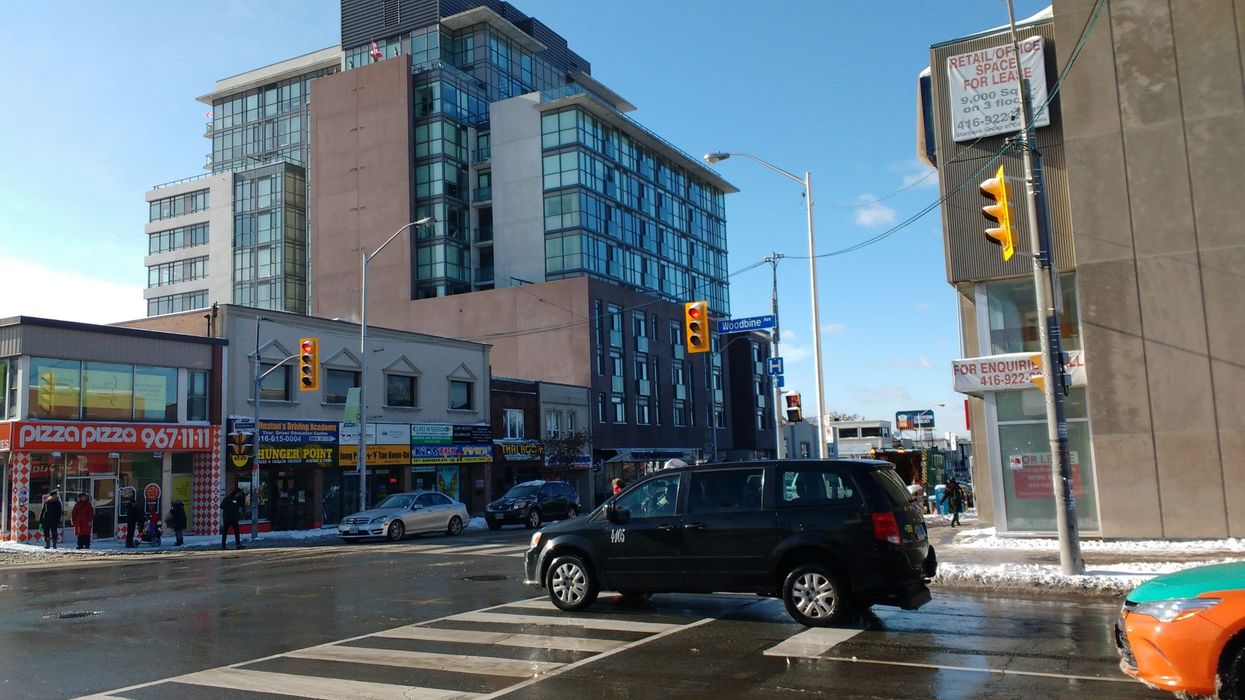Architects and building designers beware, renowned architecture critic and veteran journalist Christopher Hume is reviving his condo critiques, exclusively for storeys.com.
Developer: Tre MemoviaArchitects: TACT Architecture/Arsenault ArchitectAddress: 2055 Danforth Ave.Completed: 2014
Grade: C
The junction of Danforth and Woodbine is not one of the great intersections of Toronto. Though the two buildings with chamfered corners on the northeast and southeast indicate that there was a time when local city builders had high hopes for this crossroad, things didn’t turn out as well as expected. The Danforth Torontonians know and love, a.k.a. Greektown, runs east from Broadview to Pape. From then on, however, things become problematic. Though the situation is clearly picking up, the decades of indifference have taken their toll.
READ: Brookfield Back In Canada With Diversified Property Investment Strategy
The appearance of the Carmelina Condo in 2014 was at best a mixed blessing. The additional density helps, especially since there’s asubway station just minutes from the 12-storey building, but the architecture certainly doesn’t do much to raise the tone of the ‘hood. If anything, it confirms the anything-goes approach that has left this stretch of Danforth a bit of a dog’s breakfast. On the other hand, let’s not forget there are other equally dispiriting streets – Bayview, Mount Pleasant and Eglinton come to mind – that are full of life despite the inertness of their appearance.
READ: National Rise In Affordability Eludes Toronto, Vancouver Housing Markets
To give the condo its due, it could have been much more oppressive than it is. Though it looms over the street, the complex is actually much larger than it seems from Danforth. What one notices is not its bulk, but the awkwardness of its top-heavy architecture. This also happens to be a building that can’t make up its mind what it wants to be; made up of brick, precast concrete and glass, it’s an accumulation of disparate sections that add up to less than the sum of its parts. The street level retail is as ordinary as can be, but we can’t blame designers for the deadliness of the Firkin Pub that occupies much of the ground floor.























