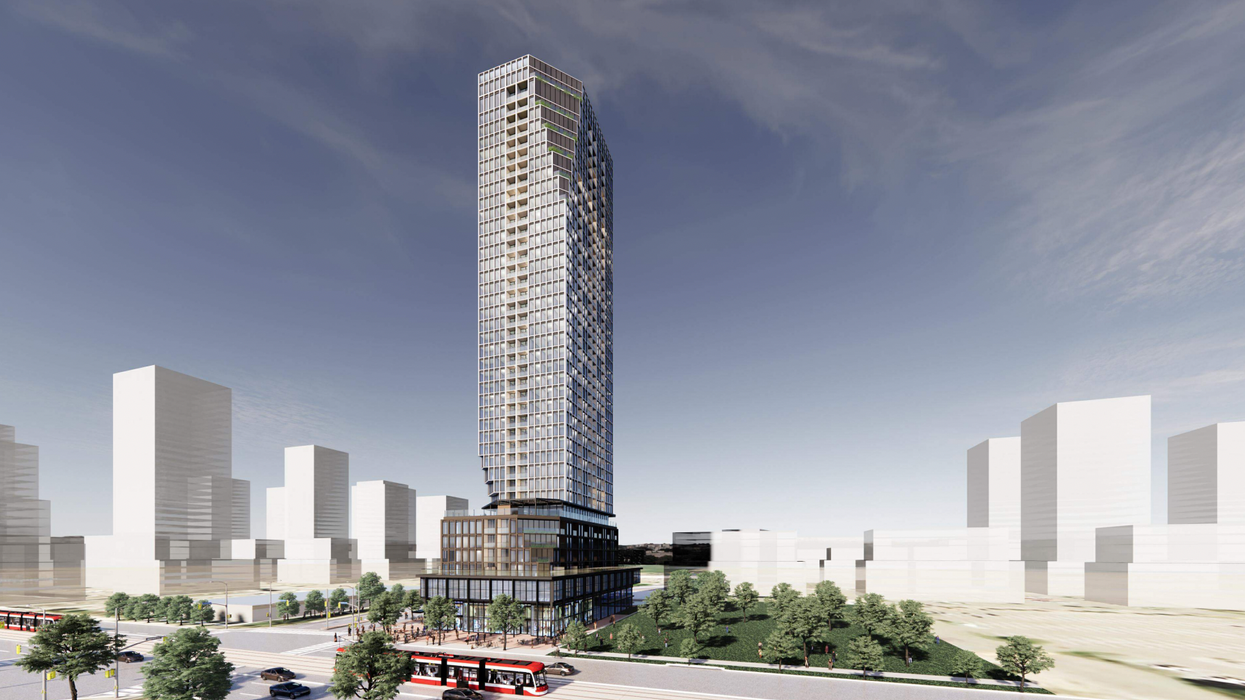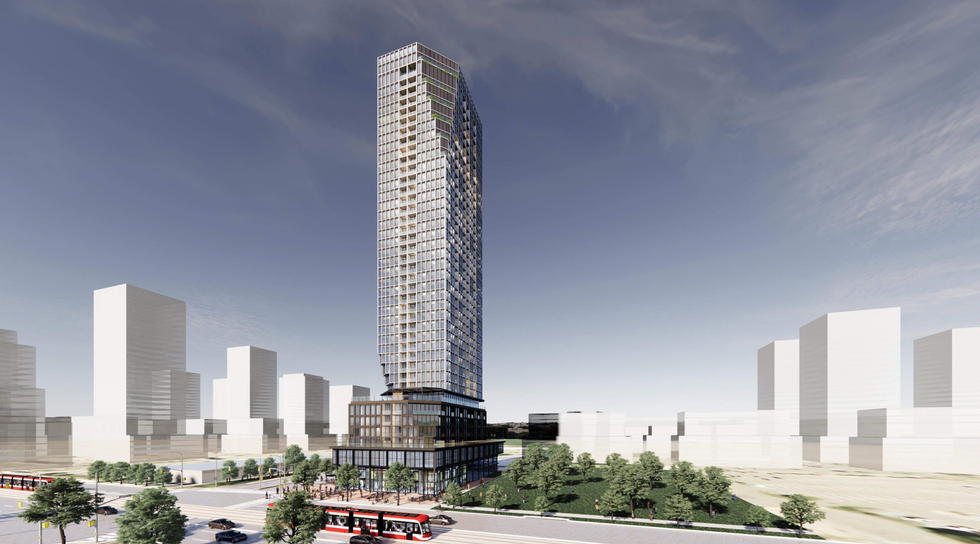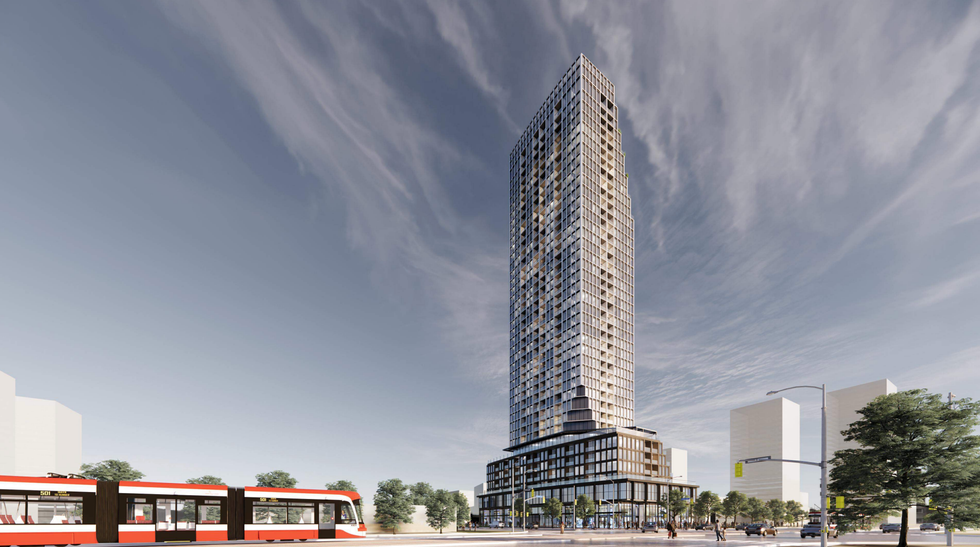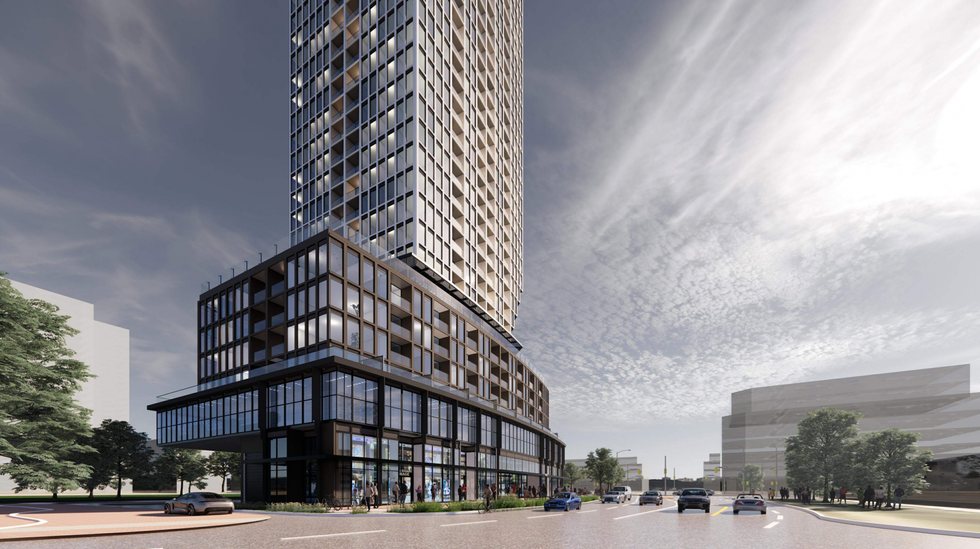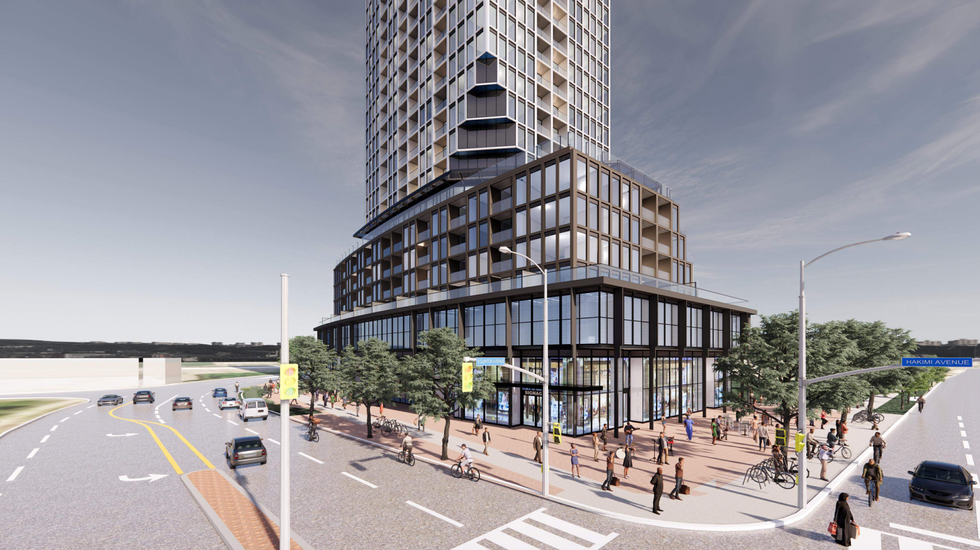A proposed Scarborough development is set for a few more storeys, and just got some fresh renderings. Revised plans for the project at 1910 Eglinton Avenue East, which was originally proposed in June 2020, seek to increase the height from 35 to 40 storeys, among other changes.
Official Plan and Zoning Bylaw Amendment applications were approved in June 2022, but now the developer, Yorkreal Holdings Inc., has filed a Site Plan Approval application in hopes of moving the project forward with a larger scope.
The targeted development site is located along Scarborough's Golden Mile and, currently, the site is occupied by a Mitsubishi car dealership and related surface parking. If the Site Plan is approved, the revised development would deliver 387 residential units, up from 371 units, as well as retail and office space at street level.
Scarborough's Golden Mile strip is known for its plethora of retail options and amenities, and also for its access to public transit. Not only do bus routes provide local transport and connect to Kennedy Station on Line 1, situated roughly a 17-minute transit ride to the east, the site is located directly in front of the Hakimi Lebovic Station on the soon-to-open (hopefully) Eglinton Crosstown LRT line.
1910 Eglinton would be joined by a number of nearby development proposals seeking to add new heights along the major arterial road. The most substantial of these includes 1920 Eglinton — a proposed 11-tower mixed-use development from Madison Group with heights reaching 48 storeys — and 1911-1921 Eglinton — an eight-building mixed-use complex from Samuel Sarick Ltd. that also proposes heights up to 48 storeys.
Planning materials for 1919 Eglinton depict the proposed development with a six-storey podium and 34-storey tower element fronting onto Hakimi Avenue. New plans also come with higher-definition renderings from Turner Fleischer Architects that reveal a contemporary exterior and dynamic built form.
While original plans called for 9,912 sq. ft of retail space at grade, revised plans are now seeking 7,929 sq. ft of total retail at grade and 23,342 sq. ft of office space, located mainly on level two. In terms of amenity space, residents would find 932 sq. ft of outdoor amenity space at grade, alongside 2,245 sq. ft of indoor amenity space, with an additional 6,714-sq.-ft amenity terrace on level seven connected to a 6,772-sq.-ft indoor space. In total, the amenity space has been increased from 16,102 sq. ft to 16,662 sq. ft.
The development's 387 proposed rental units would be divided into 211 one-bedroom units, 134 two-bedroom units, and 42 three-bedroom units, and tenants would have access to 188 vehicle parking spaces and 304 bicycle parking spaces, up from the originally proposed 205 car spaces and 293 bike spaces.
If approved, the revised plans for 1910 Eglinton would deliver a substantial amount of new rental housing within a well-established neighbourhood and within walking distance of forthcoming higher-order transit.
