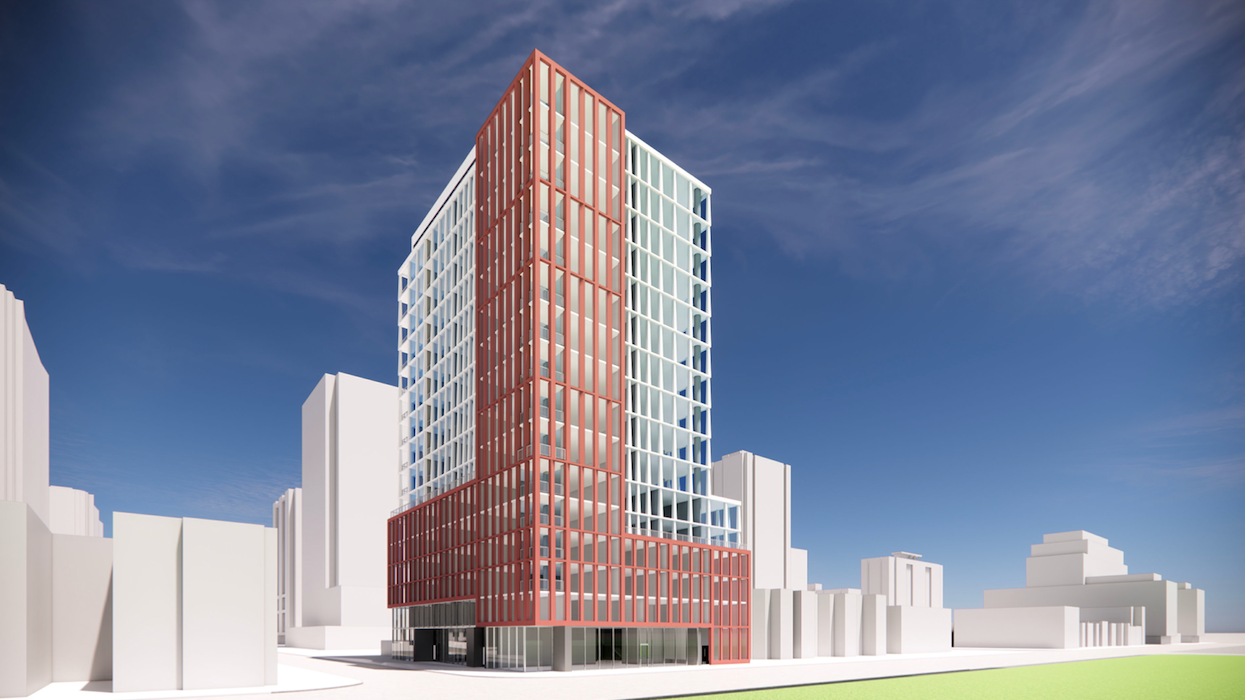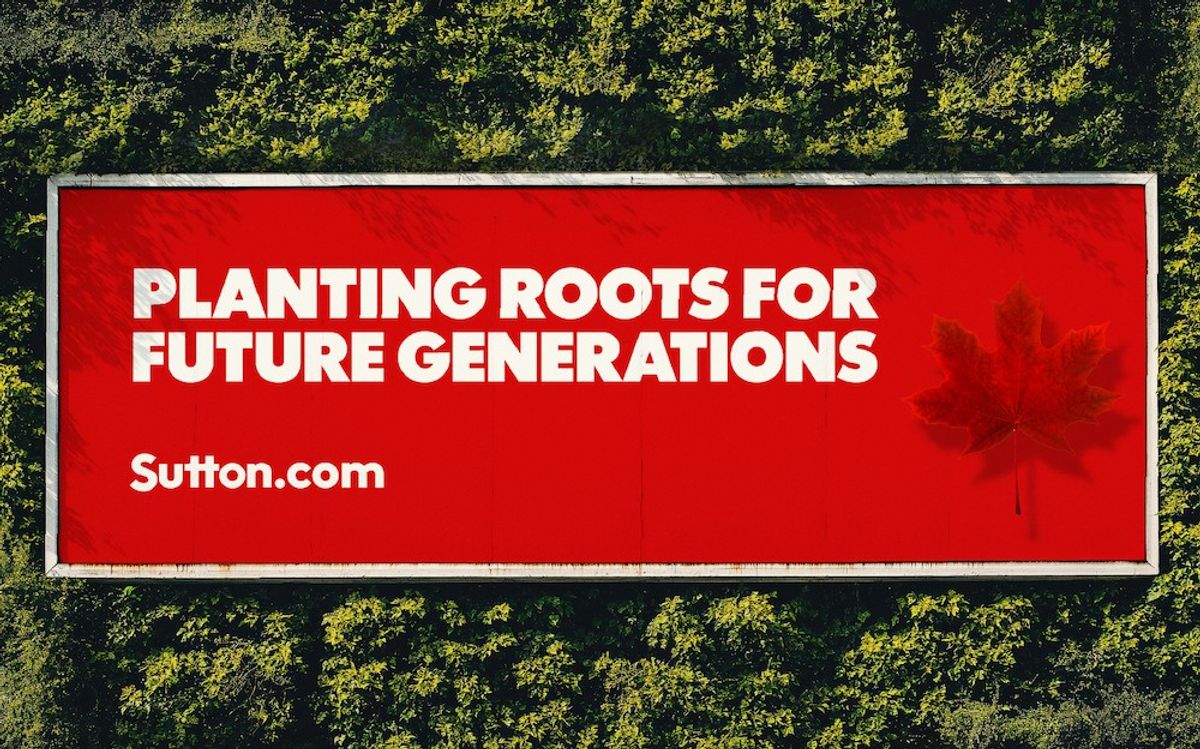High Park is one of Toronto’s premier green spaces, characterized by a tranquil waterfront, a zoo, and a seasonal cherry blossom display that’s nothing short of Instagram-famous. With an amenity like this already baked into the area, it should come as no surprise that the addresses surrounding the park are being actively eyed for development potential.
At the end of February, a series of new planning materials were submitted to the City on behalf of Clifton Blake laying out plans to bring a 17-storey, 62-metre mixed-use building to a site directly across High Park. To boot, the site in question — which is municipally known as 3, 5, and 21 Quebec Avenue, and 1930, 1932, 1934, 1936, and 1938 Bloor Street West — abuts the High Park subway station of the Bloor-Danforth line.
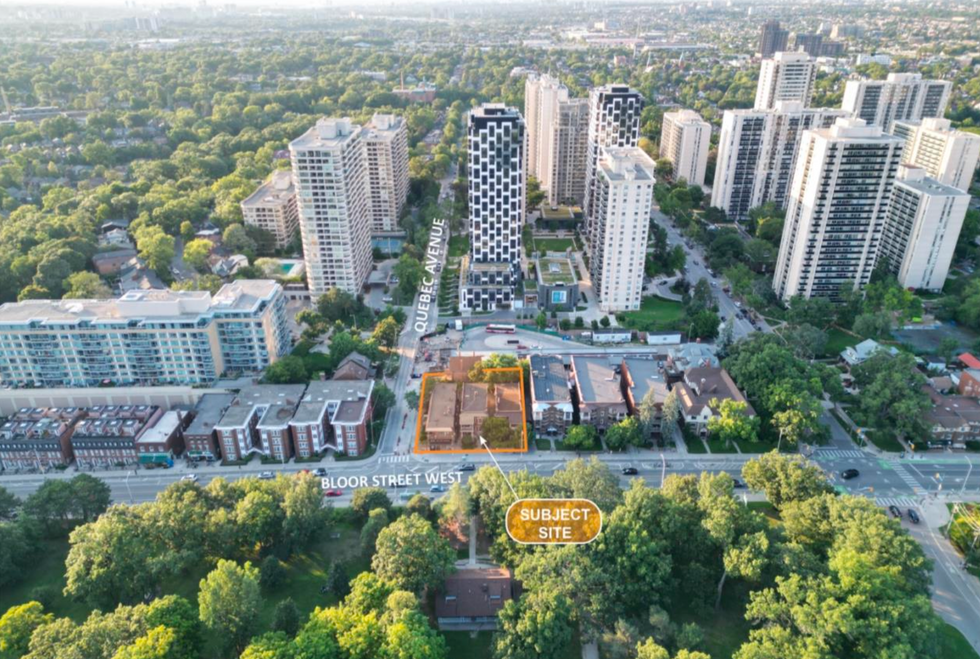
In addition to earning a gold star for location, location, location, the proposal seeks to increase the residential component of the four low-rise buildings currently on the site 12-fold, with 144 new residential units proposed. That figure includes 132 new condo units and 12 replacement rental units, which will be distributed across nearly 13,587 sq. m of residential gross floor area (GFA). Just shy of 380 sq. m of commercial space is planned at grade.
As for the amenity spaces: Clifton Blake’s proposal includes 288 sq. m to be incorporated indoors, as well as 288 sq. m to be included outdoors. Sixty-three parking spaces and 159 bicycle spaces have also been proposed.
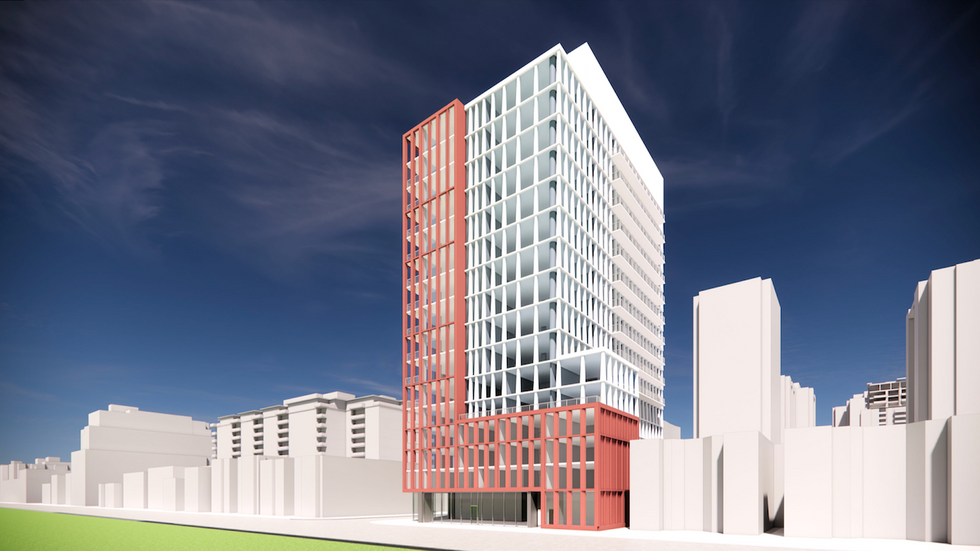
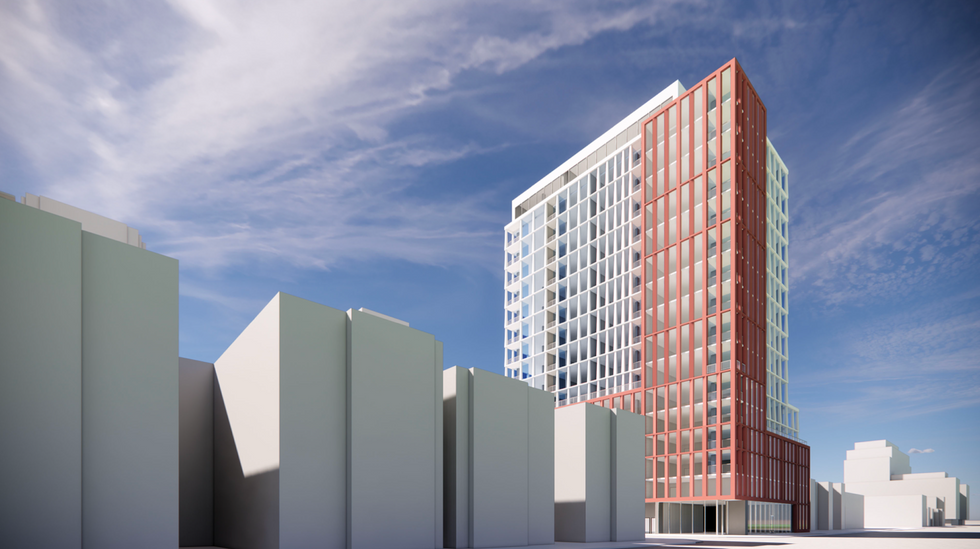
Visually, the development will have a “tall mid-rise building typology,” with the base, middle, and tower elements distinguished through the use of a differing setbacks, materials, and glazing, according to the planning report prepared by Bousfields.
The report further explains that the ground floors of the base building have been designed to be “animated and highly transparent on both street frontages by providing at-grade retail units and primary residential access.” It adds that, “a tower reveal” included at the corner of the proposed base building is meant to highlight the “prominence of the intersection.”
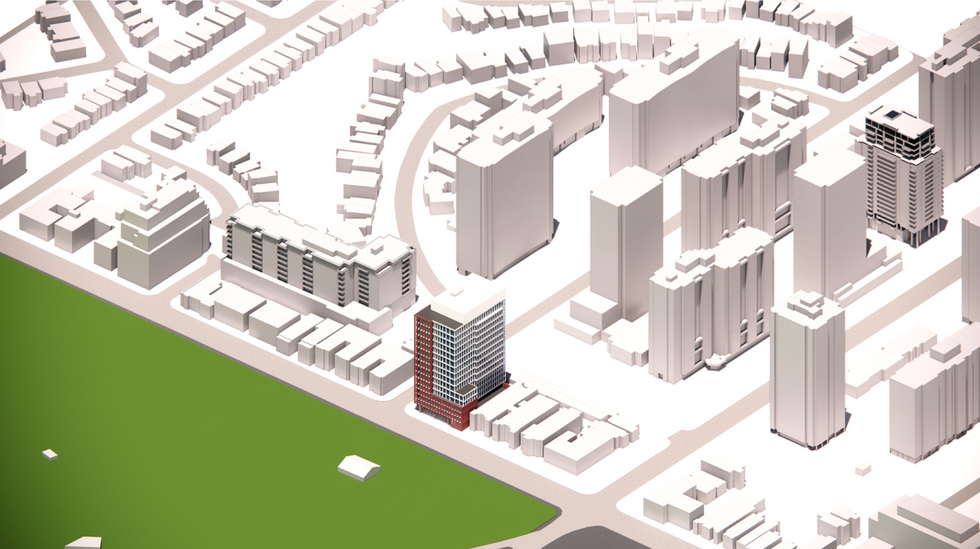
The report also points out that the height of the base building is expected to vary depending on your vantage point. This is meant to help “provide transition and compatibly” between the proposed development and the context of the area.
For example: the base building height along Bloor Street West is four storeys, “which relates to the street wall formed by the four-storey, low-rise buildings located to the east and west of the subject site along Bloor Street West.” And then, along Quebec Avenue, the base building is six storeys in height “to provide visual compatibility with the apartment neighbourhood’s tall and mid-rise context to the north.”
