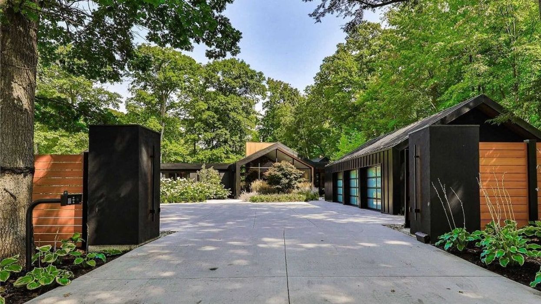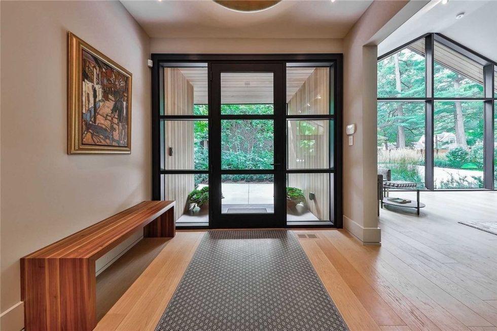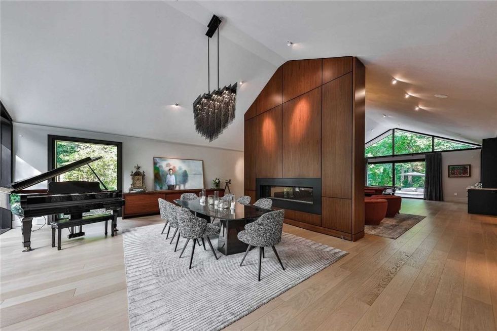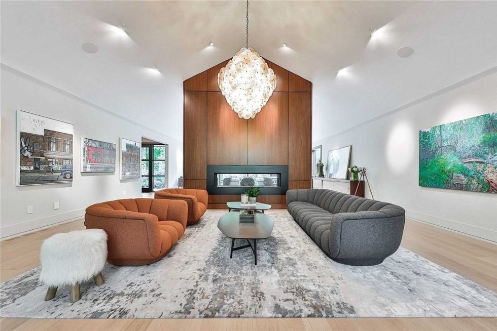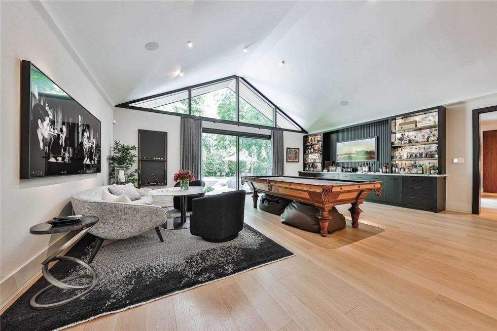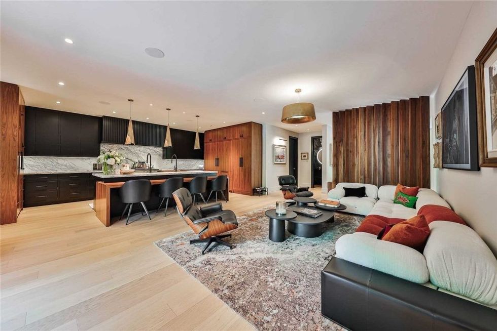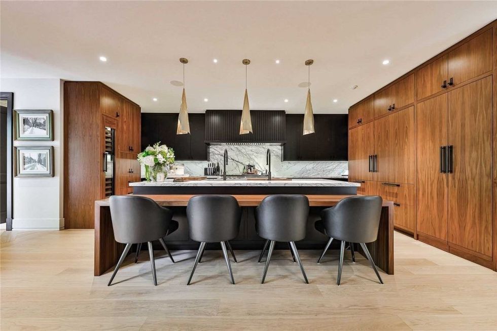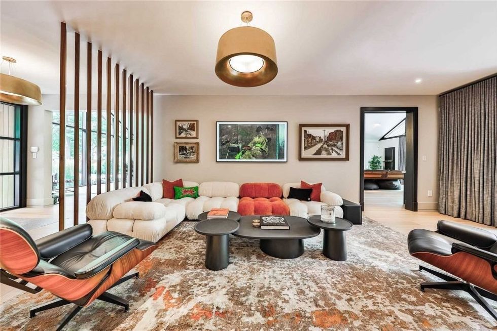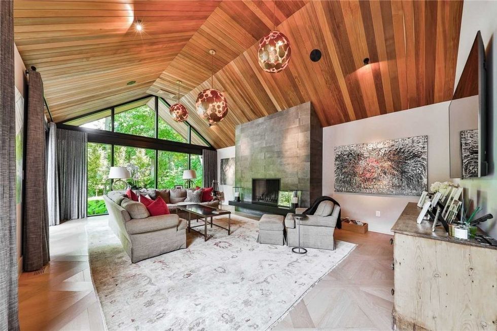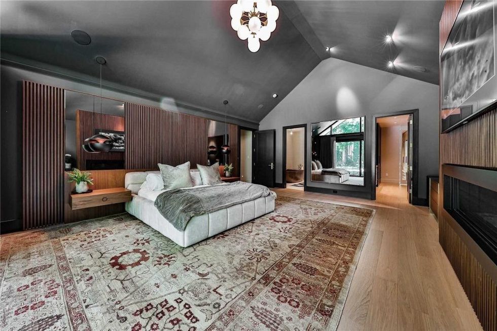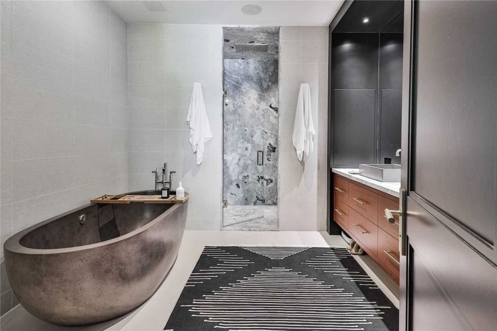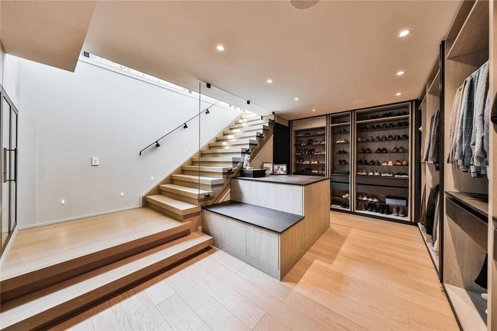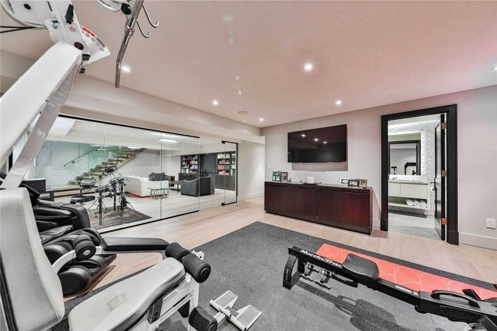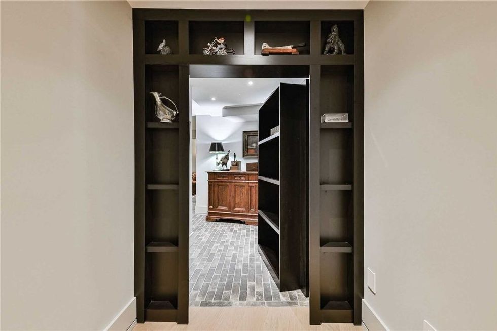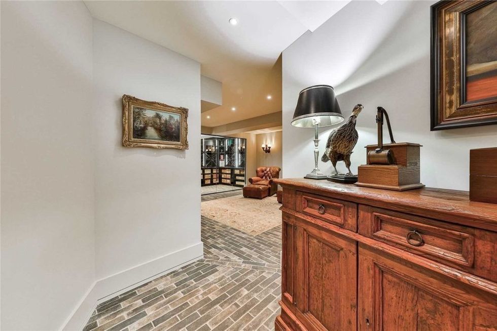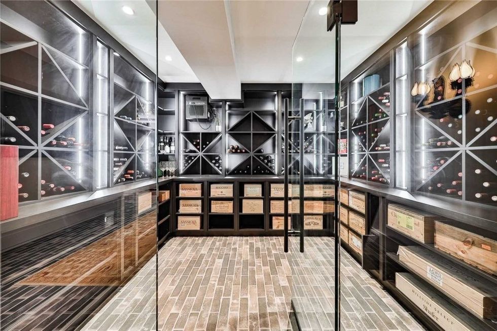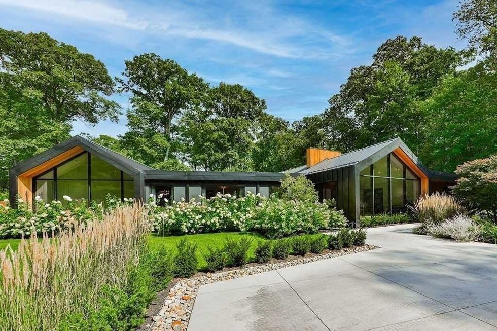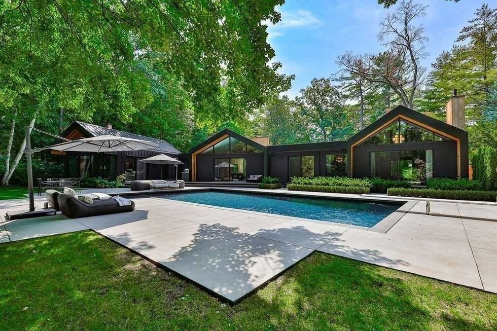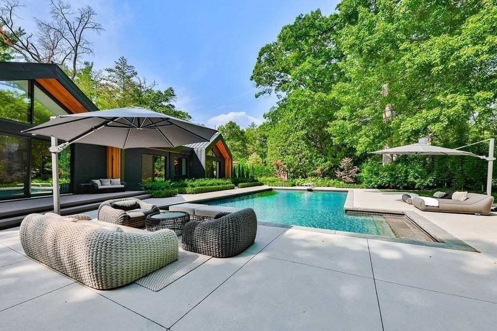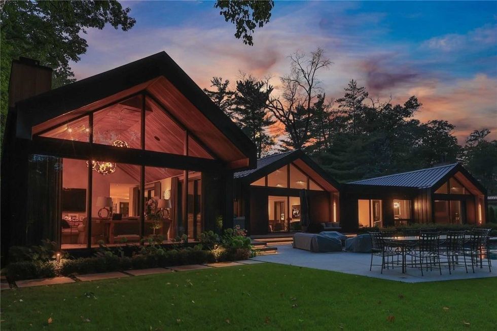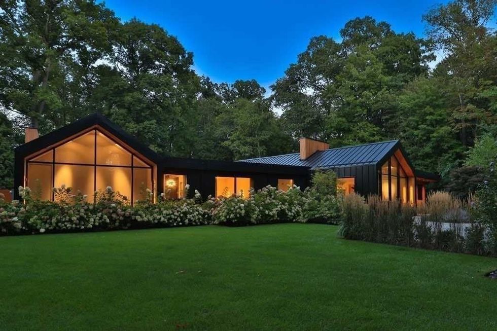On a serene, forested property in Mississauga's Lorne Park, there's a mid century-modern bungalow with a secret wine cellar. And it just hit the market for $8.8M.
Offering 8,900 sq. ft of living space, 1618 Birchwood Drive East features a thoughtfully designed layout and outstanding architectural details, including 15-ft vaulted ceilings, custom millwork, and floor-to-ceiling windows. Clean lines, natural materials, and a rich colour palette add an air of luxury.
The Specs
- Address: 1618 Birchwood Drive East
- Bedrooms: 3+1
- Bathrooms: 7
- Size: 8,900 sq. ft.
- Lot size: 135 x 216 ft.
- Price: $8,879,000
- Listed by: Sutton Group Quantum Realty
A floor-to-ceiling gas fireplace separates the light-filled formal dining room from the den, which features a wet bar and walks out to lush gardens and a gunite pool.
The kitchen offers two-tone cabinets, quartzite countertops, a spacious island, and high-end appliances. A secluded butler's pantry and a wine fridge are ideal for entertaining.
A separate wing houses three bedrooms, each with their own five-piece ensuite. Luxurious amenities featured in the primary retreat include a fireplace, spa-like bathroom, and two-level walk-in closet.
The lower level includes a glass-enclosed gym, an expansive recreation room, an additional bedroom, and plenty of closet space. The highlight, though, is the secret wine cellar. What appears to be an ordinary black bookcase opens onto a temperature-controlled wine cellar and a private tasting room.
As the listing delineates, 1618 Birchwood Drive East is "a true masterpiece."
