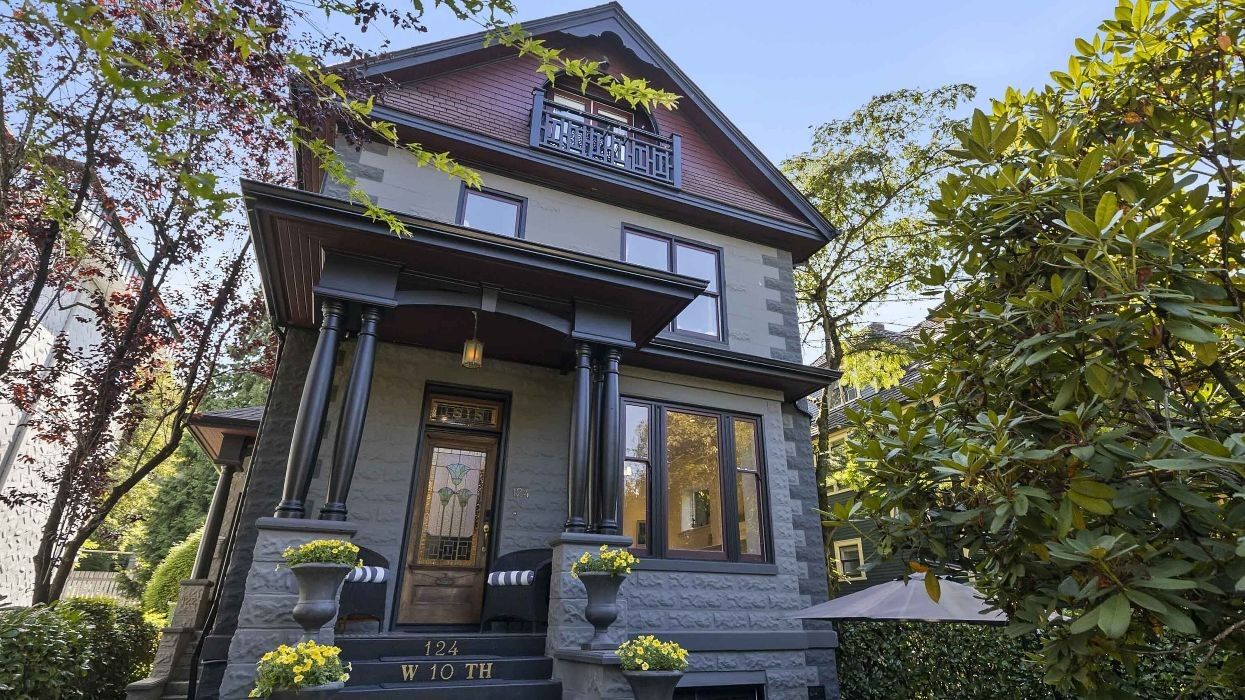The City of Vancouver is no stranger to heritage homes with plenty of old-world charm and character, and one such home recently hit the market — and was then snapped up, nearly as fast.
The home sits at 124 W 10th Avenue — as is imprinted on the front steps — in the Mount Pleasant neighbourhood of Vancouver. The home was originally constructed in 1908, and it's not just a heritage home in age and look, but also officially, as the address is listed under the Vancouver Heritage Register.
Real estate is about location, location, and location, as they say, and this location is as good as it gets. The home sits just one block away from W Broadway and all its retailers and restaurants, yet itself is tucked onto a quiet residential street without the bustle and noise.
The home is just around the corner from the small Major Matthews Park, and is a five-minute walk away from the larger Jonathan Rogers Park. Also just a few minutes away is none other than Vancouver City Hall, and the Canada Line SkyTrain's Broadway-City Hall Station.
READ: Inside A $2.7M 2-Storey Luxury Condo In Downtown Vancouver
The home has similarities to a Brownstone, with stairs leading up to the front door, plus a charming outdoor area adjacent to the stairs. But a major difference is, the property is surrounded by a variety of trees and greenery that provide plenty of privacy to this sweet seating area.
The home rises more than three storeys in height, and the exterior is made up of stone and dark wood, with some maroon-coloured tiling on the third level, surrounding a juliet balcony.
Specs
- Address: 124 W 10th Avenue, Vancouver
- Bedrooms: 3
- Bathrooms: 2+1
- Size: 1,682 sq. ft
- Sold by: Monique Badun, Kim Craig, Vito Long, Sotheby's International Realty Canada
Meanwhile, the interior of the home boasts a modern edge. Immediately upon entry, you're met by a long hallway that could pass as its own art gallery. An airy living room includes plenty of lounge space and a marble-framed fireplace, which leads into the also-airy dining room.
Just beyond, the kitchen waits, complete with a circular marble countertop and built-in appliances. From here, you can step directly out into a glass-enclosed solarium that overlooks the rear side of the home and the garden.
Our Favourite Thing
We can't say enough about the solarium. Although there isn't direct access to the yard, it's practically an outdoor patio, as it's all glass on three sides. Because it's placed on the rear side of the home, it also serves great privacy, while surrounding trees provide some shade. This is the perfect place to soak up the sun or dive into a good book.
All three of the home's bedrooms are located on the lower level of the home, including the spacious primary bed that's equipped with a large walk-in closet, an ensuite bath with a glass-enclosed shower and standalone tub, and direct access to the aforementioned patio area at the front of the home.
All in all, the home truly earns its heritage recognition with its timeless characteristics and design, while seamlessly mixing in chic modern touches. And that's without mentioning its tremendously convenient location. No wonder it didn't stay on the market for long.
WELCOME TO 124 W 10TH AVENUE
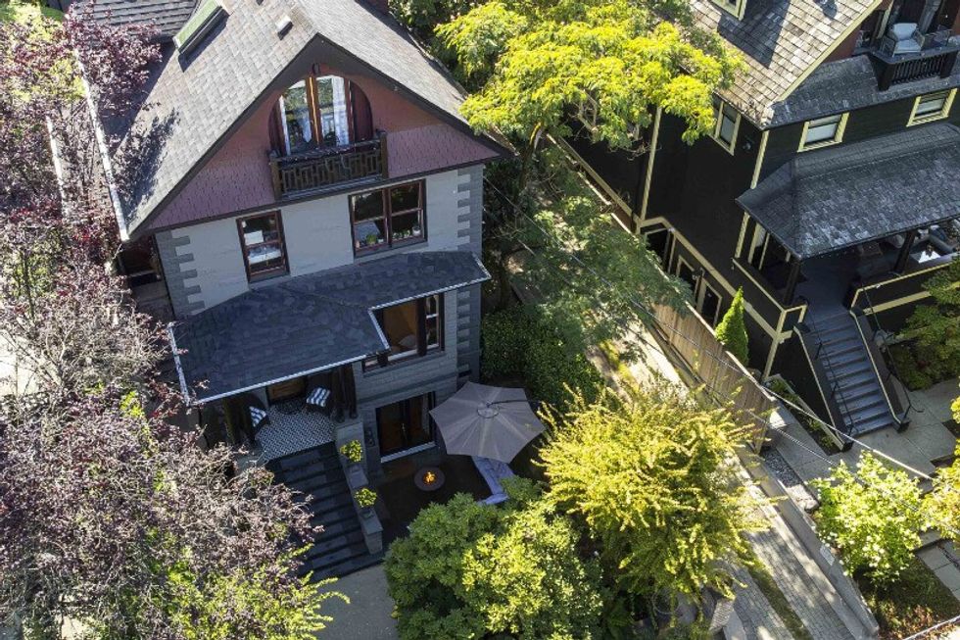
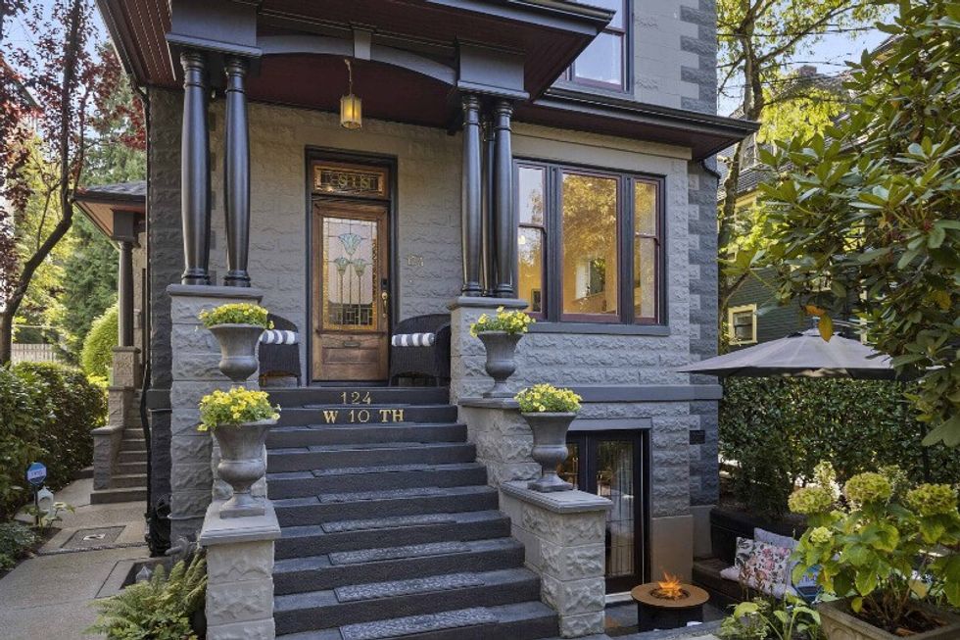
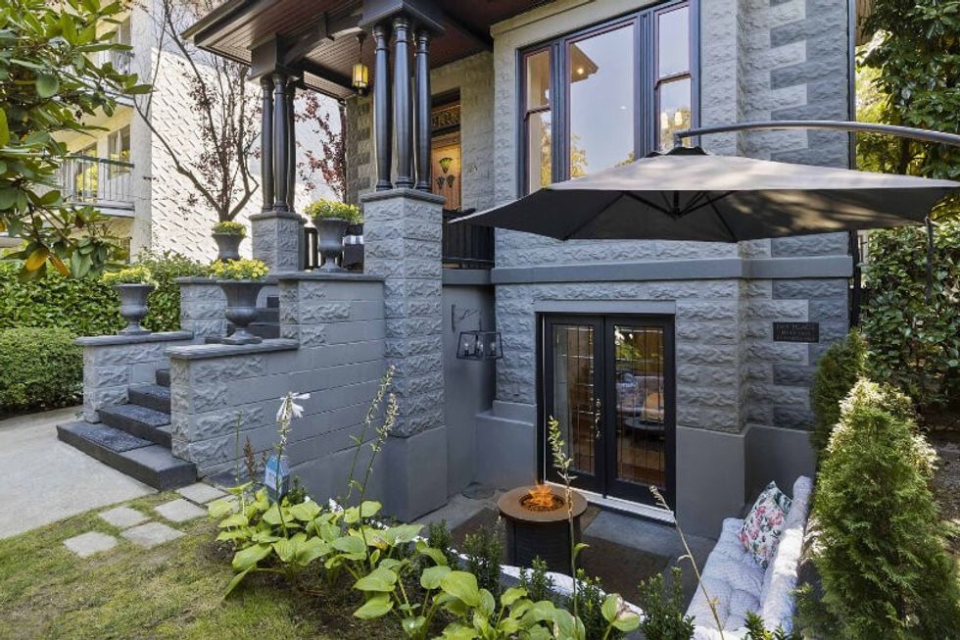
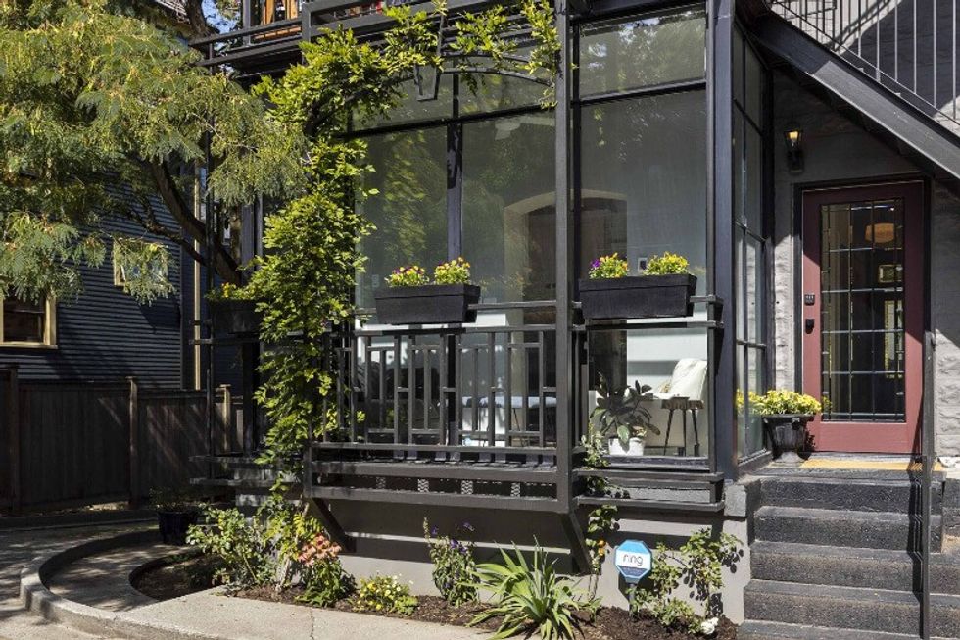
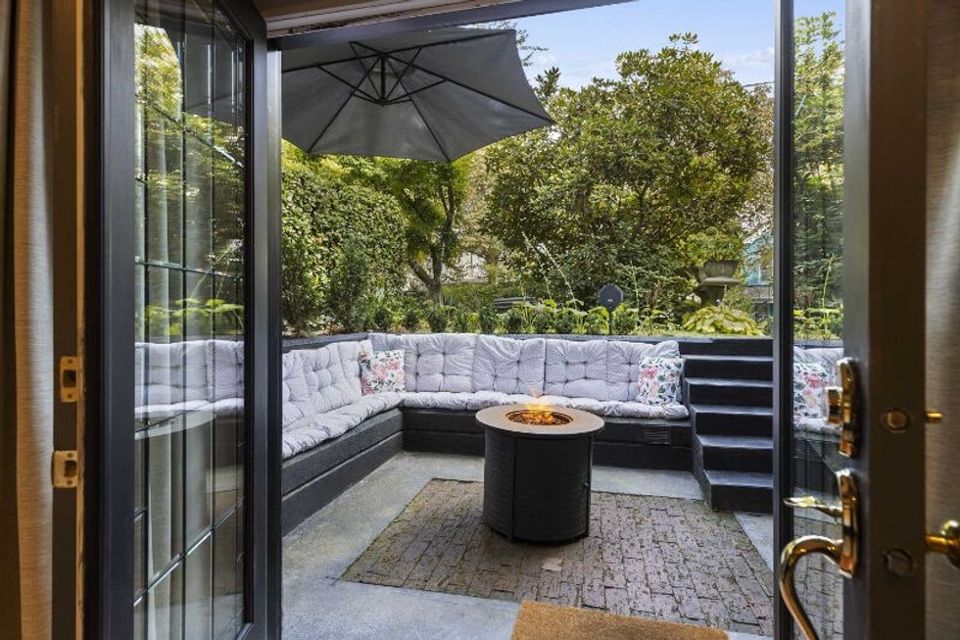
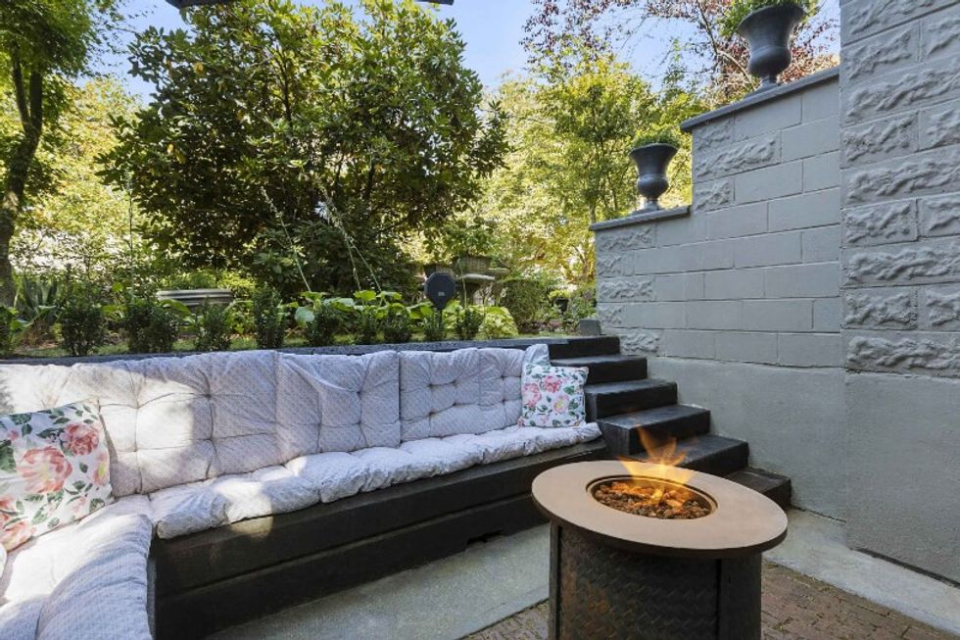
This article was produced in partnership with STOREYS Custom Studio.
