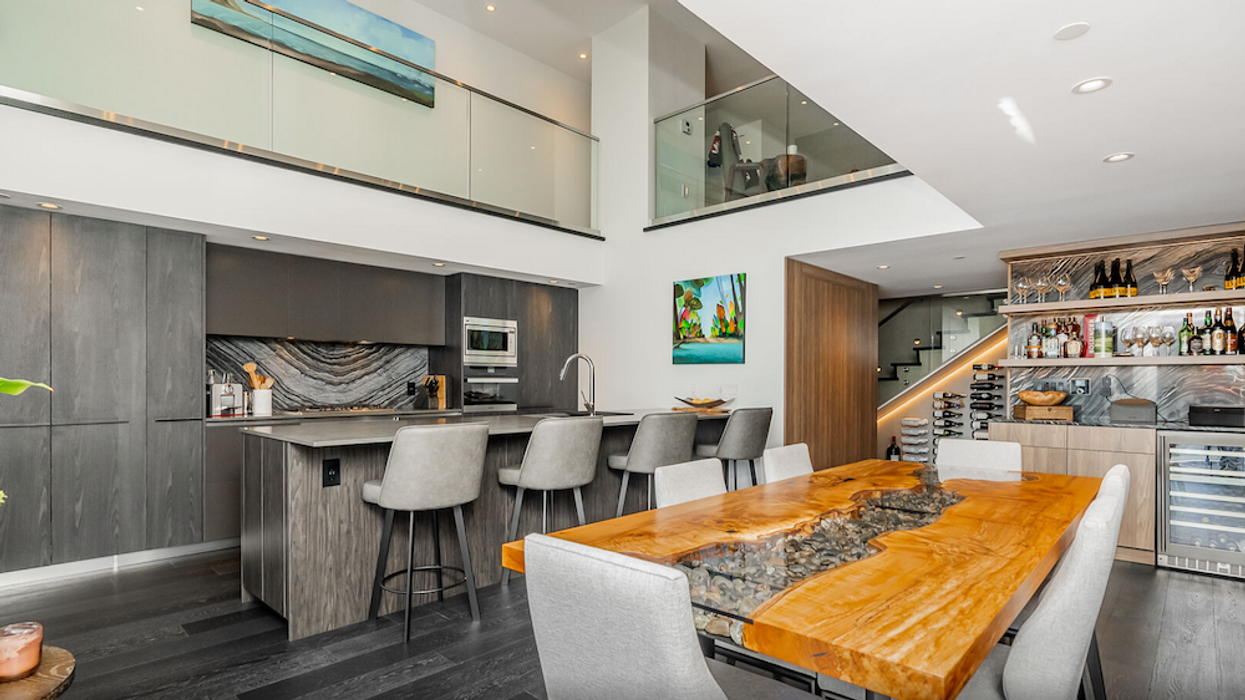If you're a Vancouverite who frequents the areas around Yaletown and Davie Village, you may have noticed a high-rise building with a unique façade featuring a wall of diagonal lines and glass panes, which together form a series of diamonds. The resulting reflection of the sky gives the building an enchanting blue shimmer.
The building, named 8x On The Park, was developed by Vancouver-based Brenhill Developments and sits at 1111 Richards Street, right next to Emery Barnes Park, a short walk away from Granville Island.
The building is also a five-minute walk from the Canada Line, SkyTrain's Yaletown-Roundhouse Station, providing convenient access to the rest of Downtown Vancouver, and to the Broadway and Cambie Corridor.
8x On The Park was completed in 2019, and a unit on its 18th floor just hit the market for $2,698,000 — and this isn't your typical condo: the listing spans two levels.
READ: Masterpiece Ian Davidson Home In West Vancouver Hits Market
The condo includes three bedrooms and two bathrooms across 1,885 sq. ft of living space, and offers tremendous views of the surrounding cityscape.
Upon entry, you're met by an underlit staircase that houses a wine rack, with a wet bar just a bit further down the hall. Wood construction and minimalistic design introduce the aesthetic of the suite.
Specs
- Address: 1111 Richards Street, #1808
- Bedrooms: 3
- Bathrooms: 2
- Size: 1,885 sq. ft
- Price: $2,698,000
- Listed By: Jason Jennings, David Runté, Sotheby's International Realty Canada
Back on the main level, directly below the primary bed's balcony, there's another balcony of the same size. This doesn't just mean views from two different elevations, but also far more outdoor space than most condos can boast.
As for the rest of the building, this suite's new owner will also have access to a slew of impressive amenities, including a rooftop deck, a fitness centre, a pet-wash station, bicycle storage facilities, and 24-hour concierge. The unit also comes complete with two dedicated parking stalls.
In essence, this suite serves up ultimate condo living in downtown Vancouver.
WELCOME TO 1808-1111 RICHARDS STREET
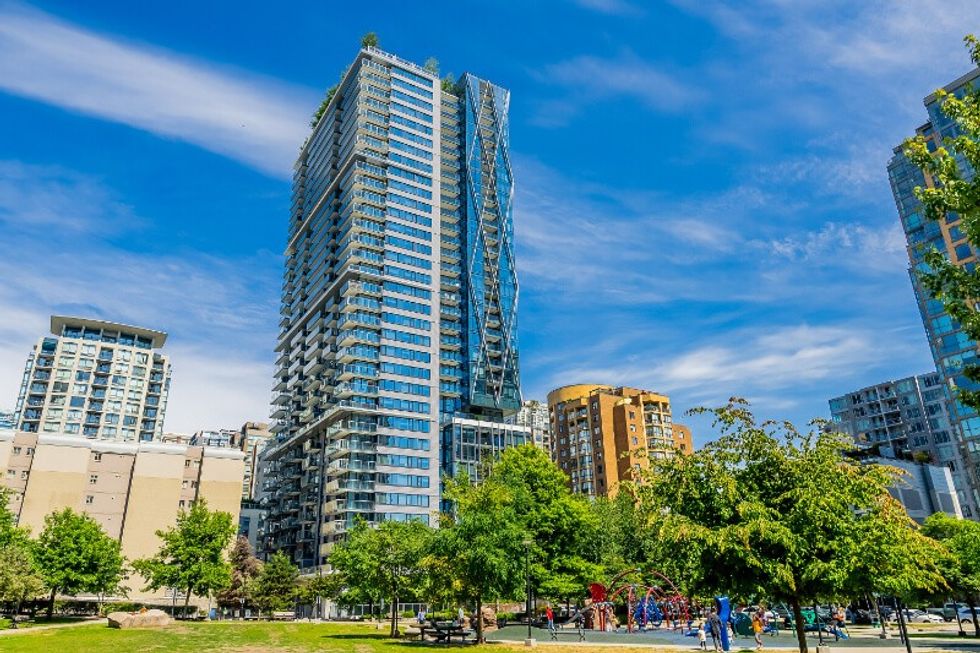
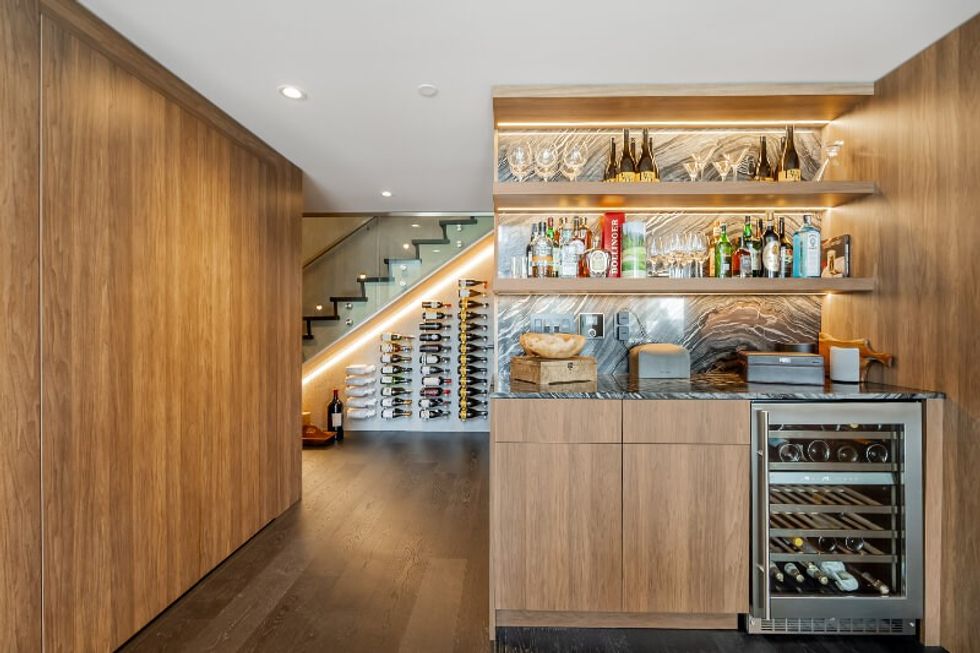
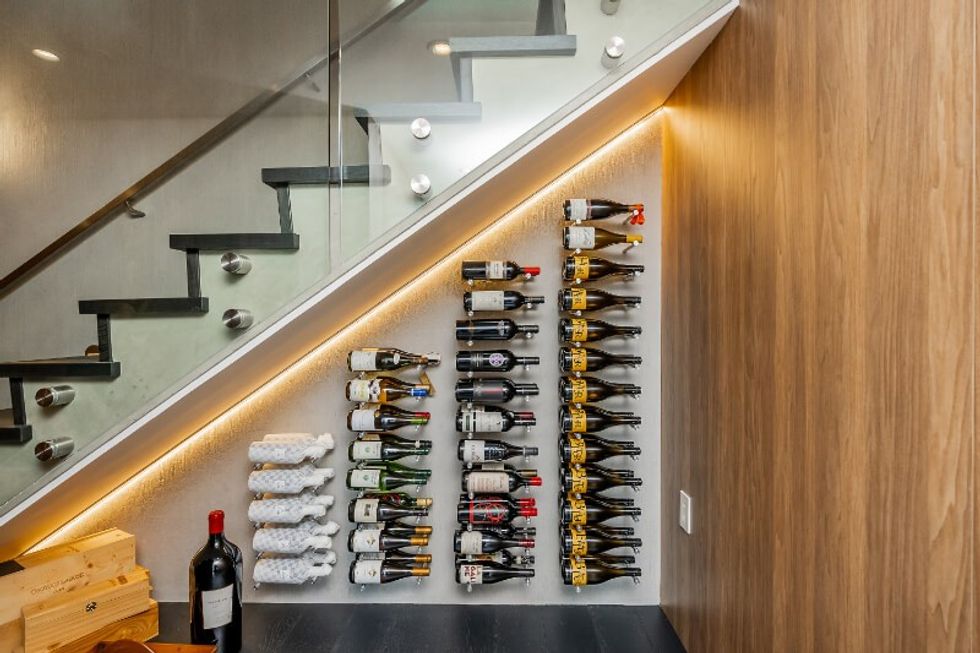
LIVING, DINING, AND KITCHEN
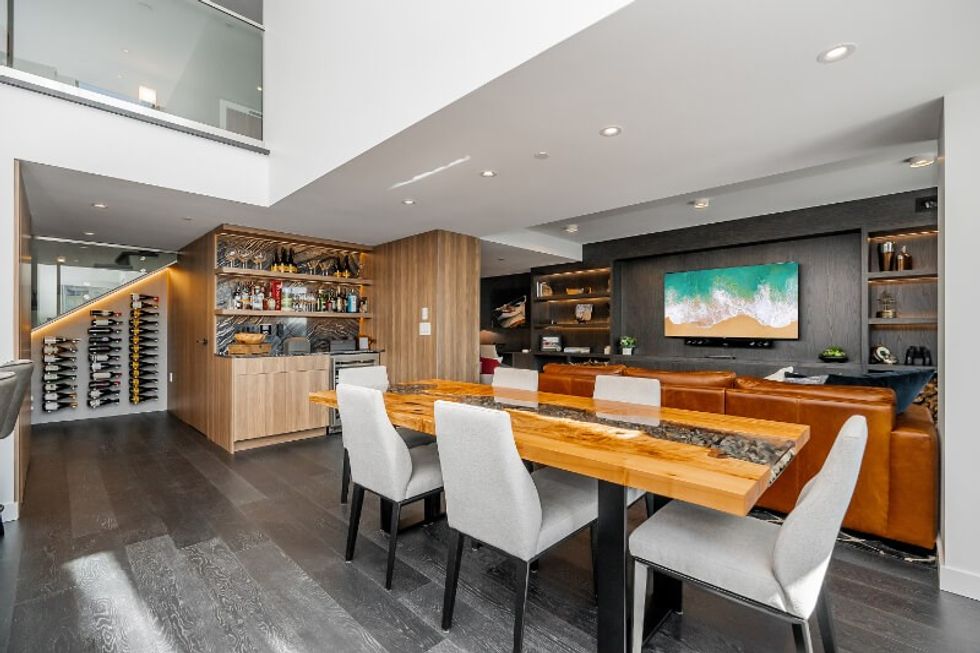
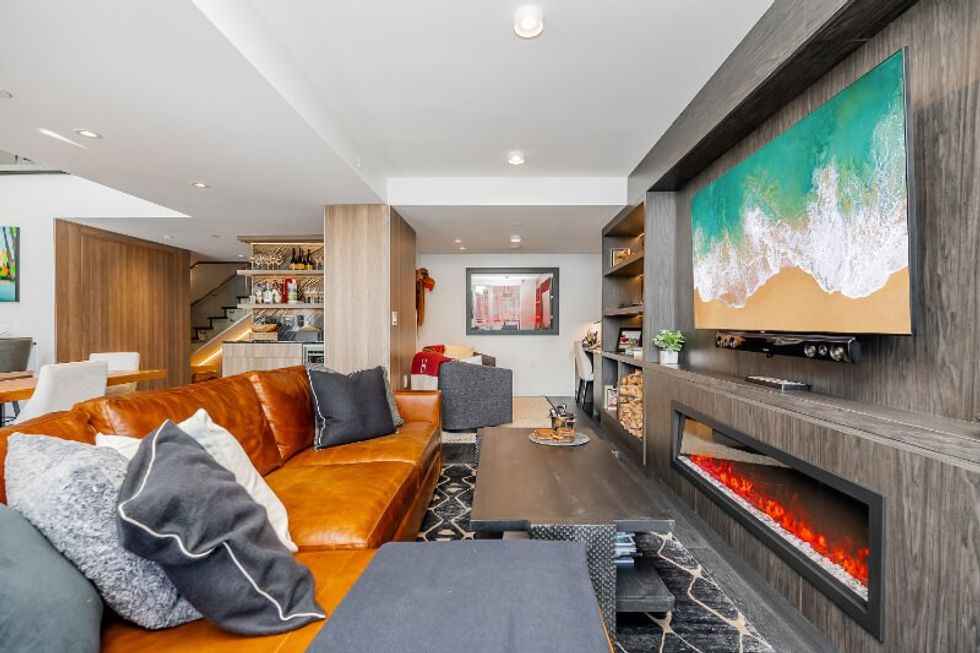
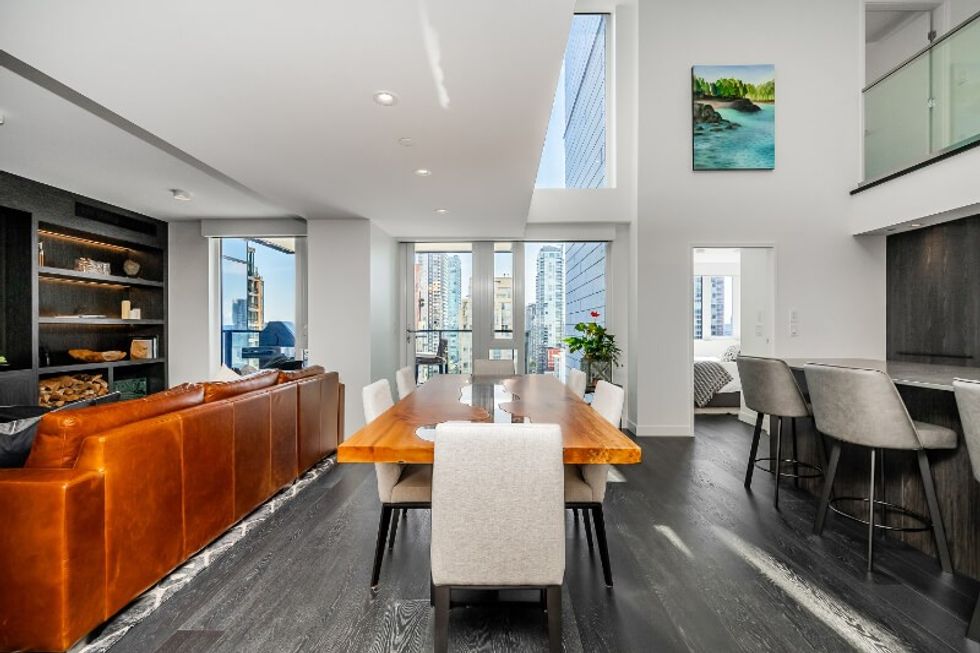
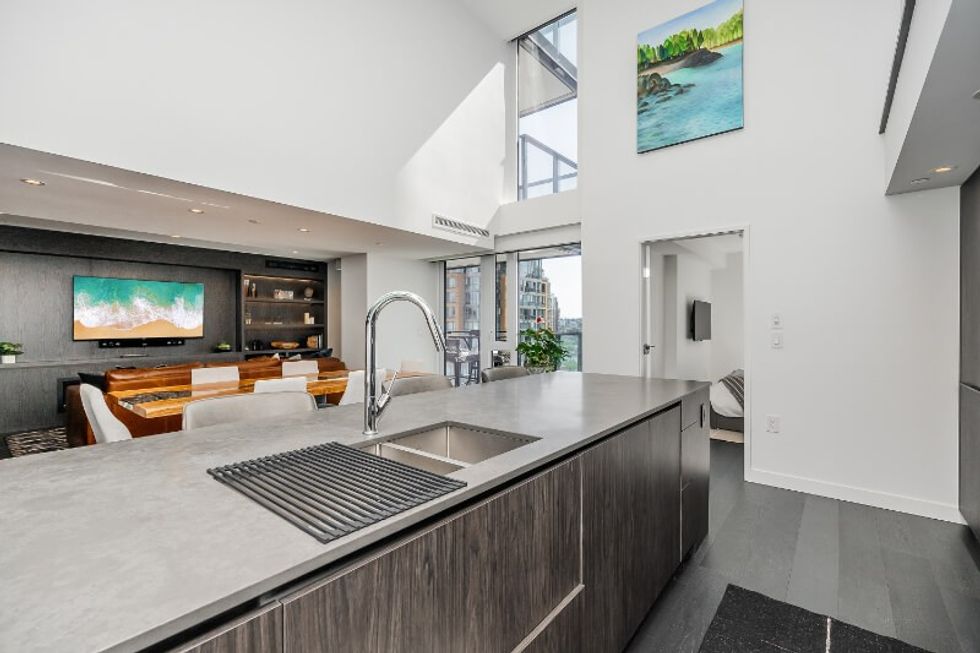
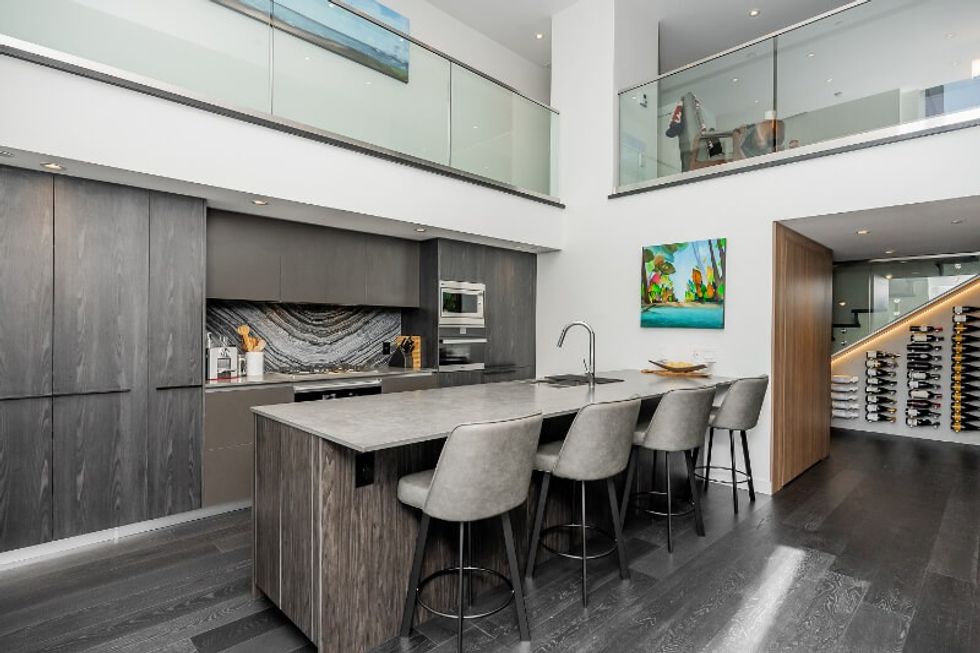
BEDROOM
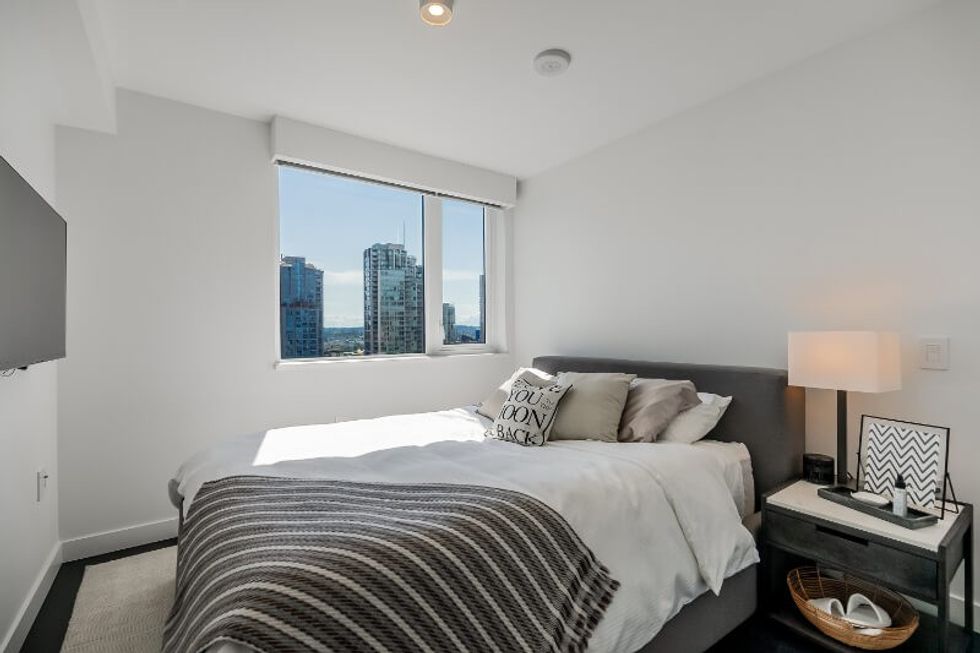
UPPER LEVEL
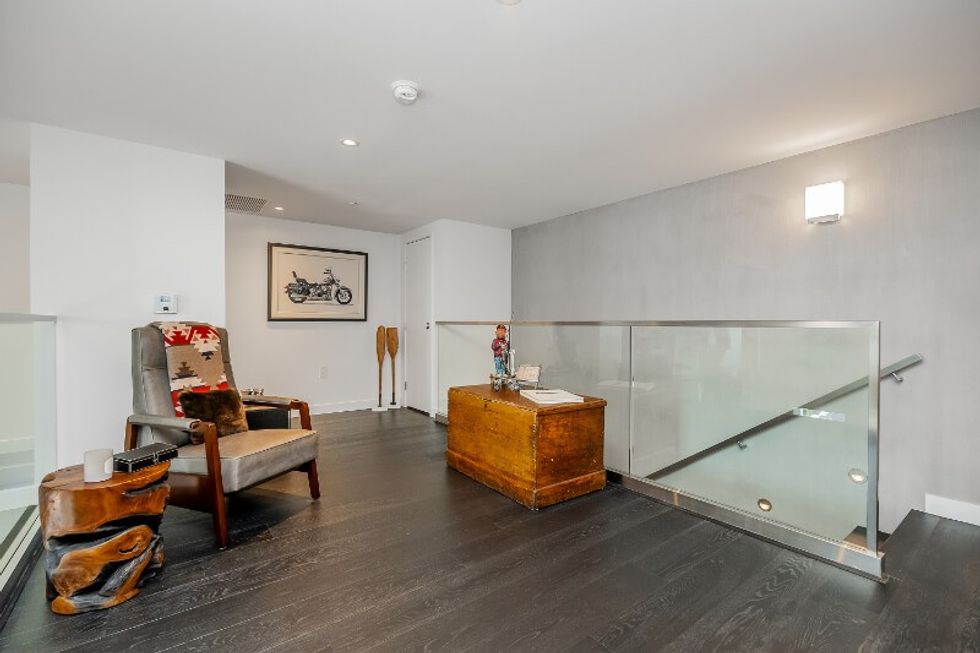
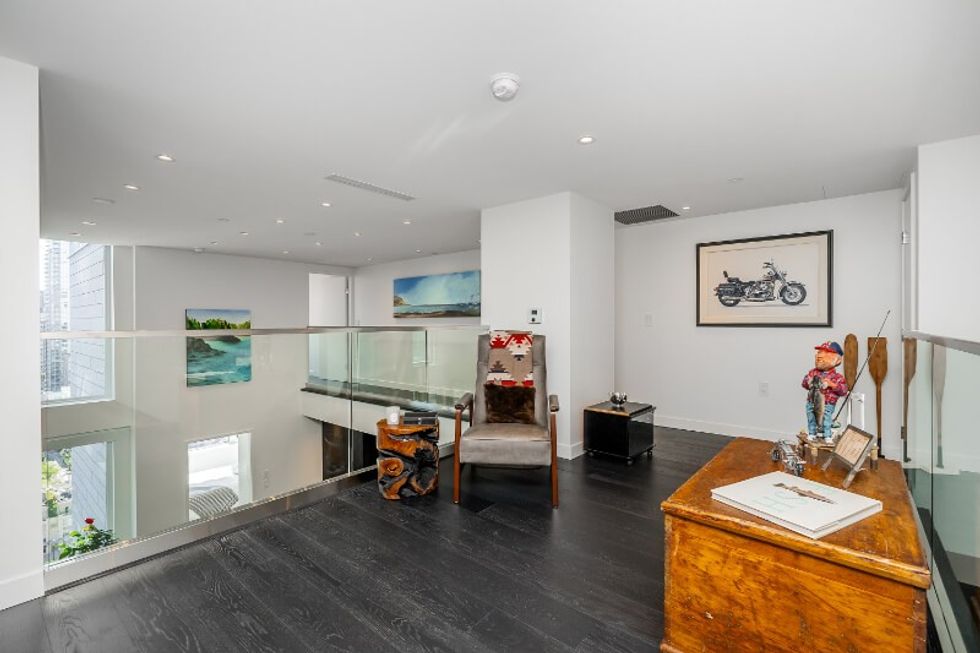
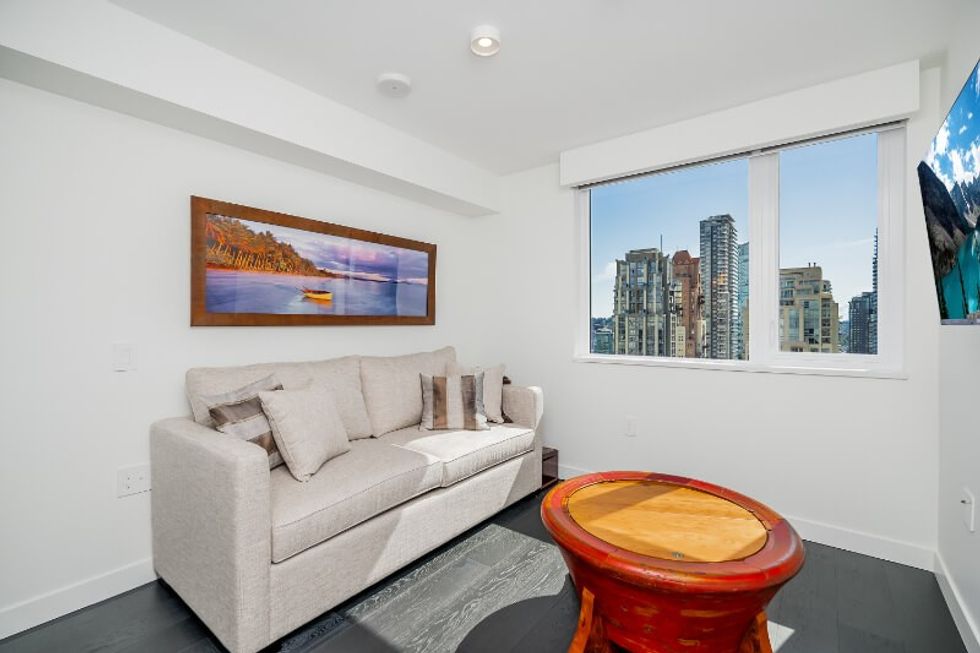
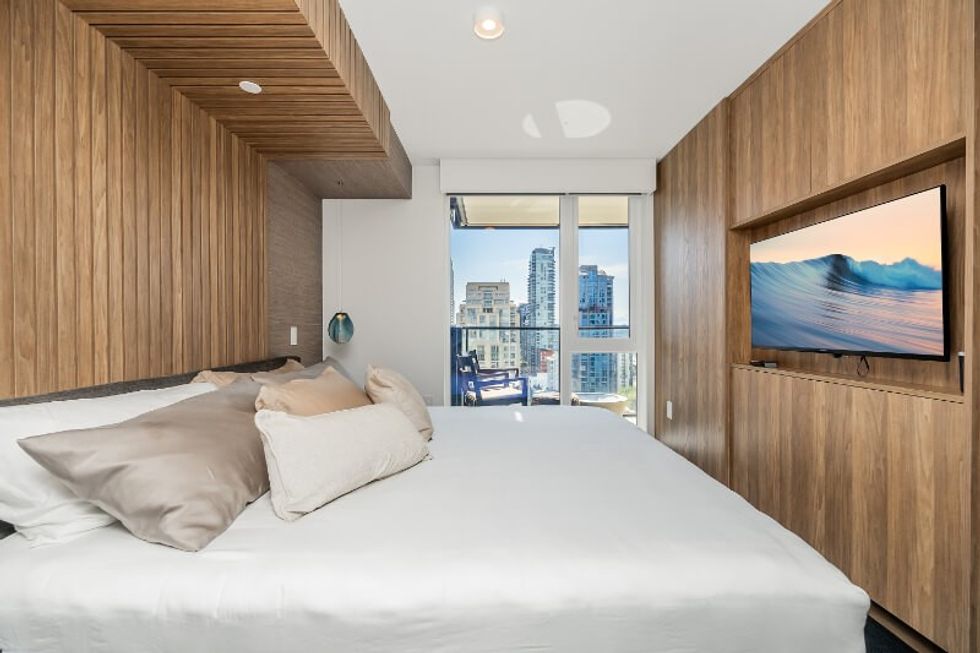
EXTERIOR
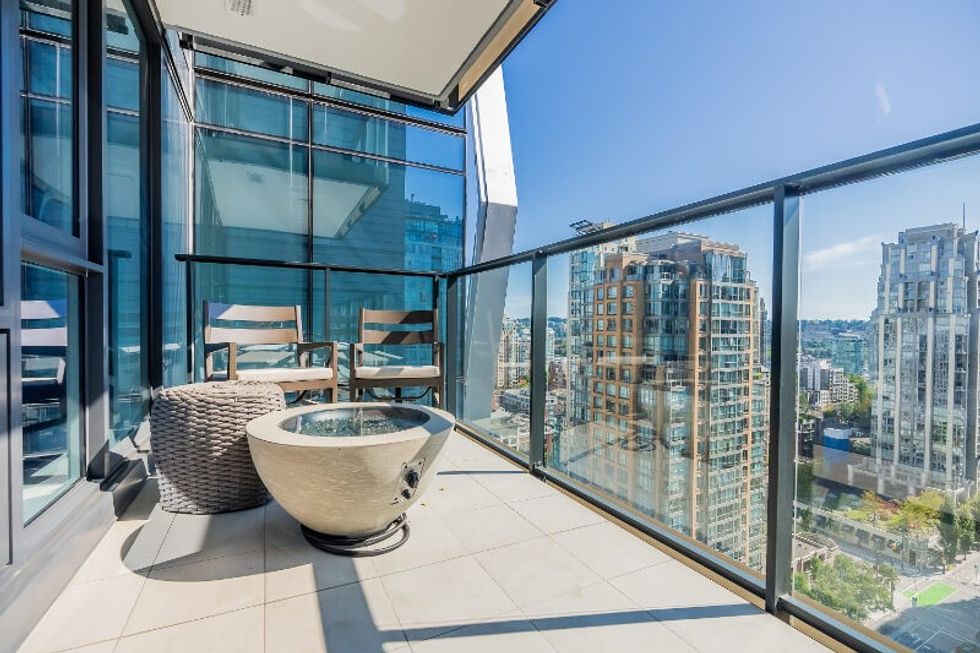
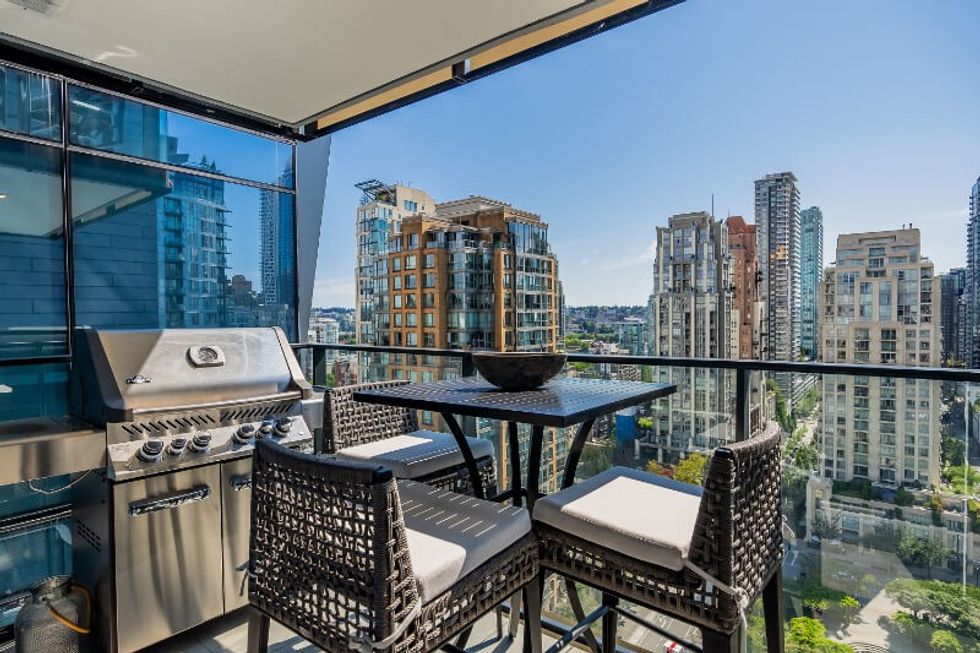
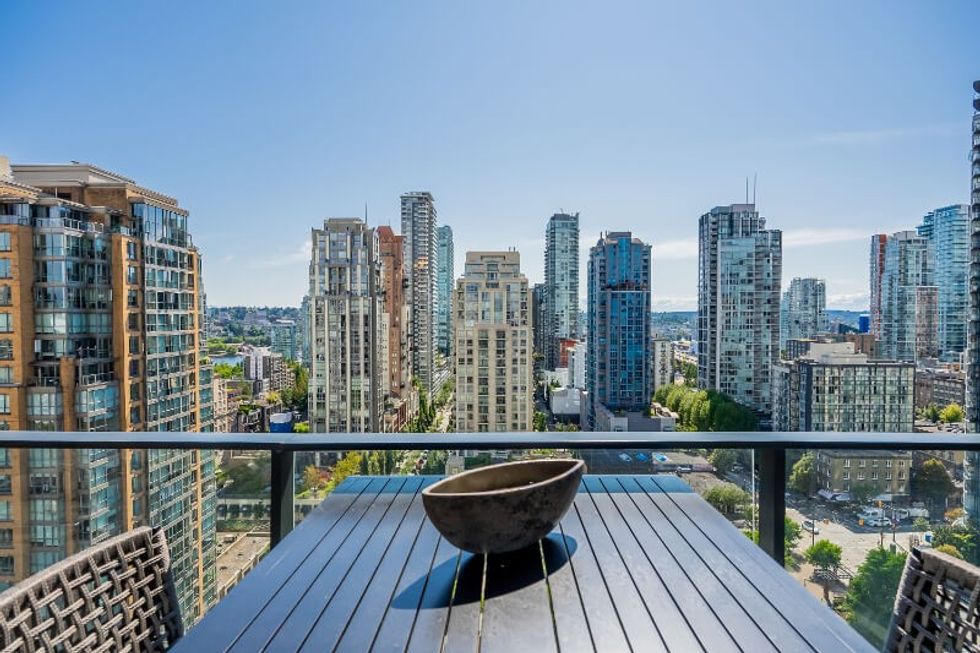
This article was produced in partnership with STOREYS Custom Studio.
