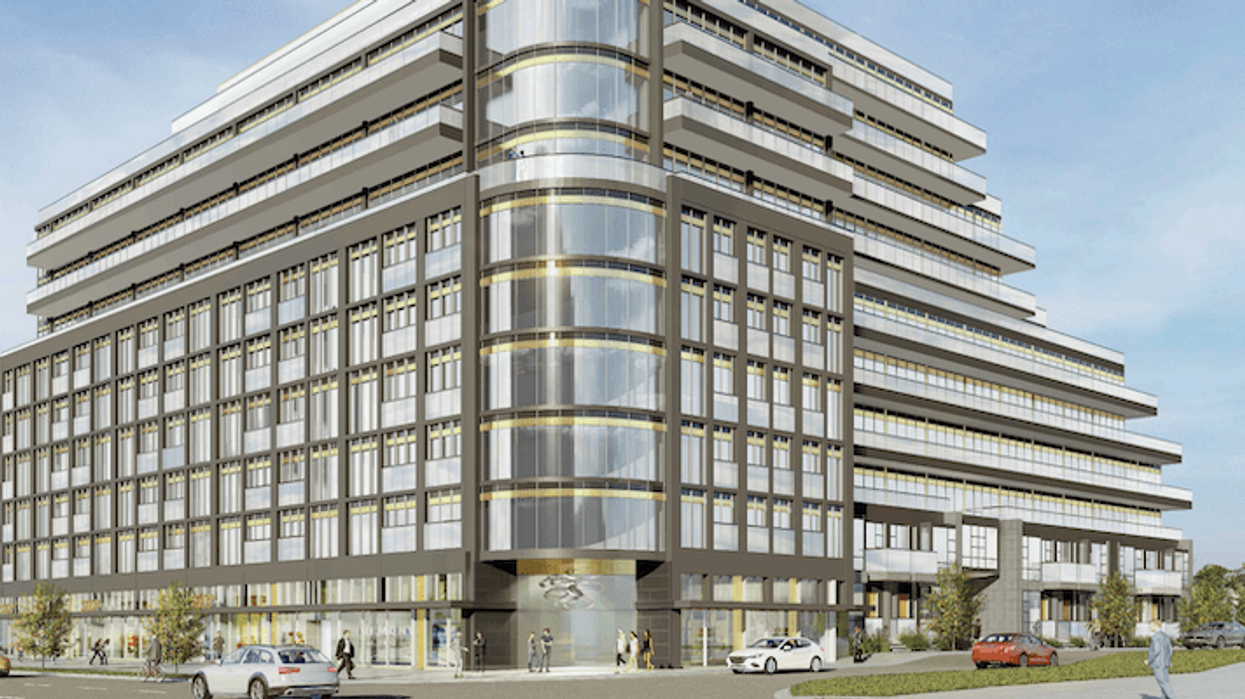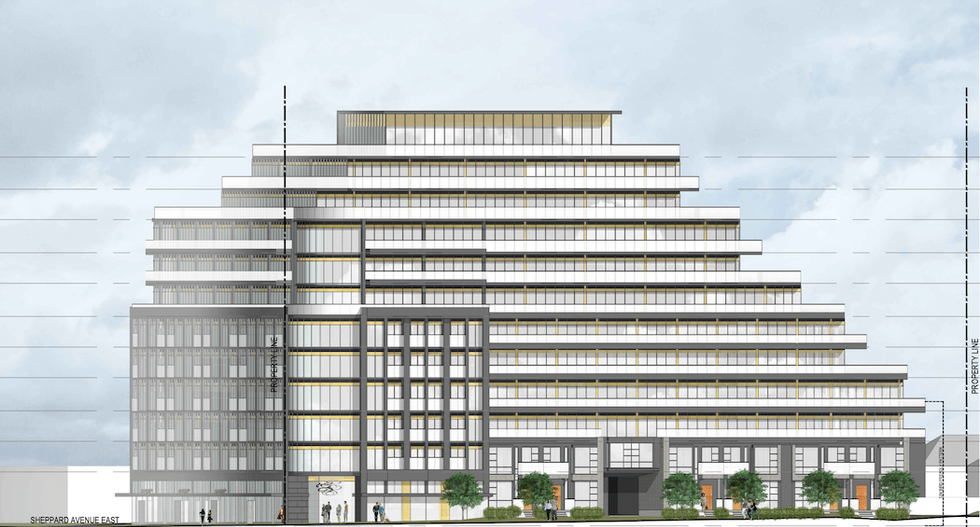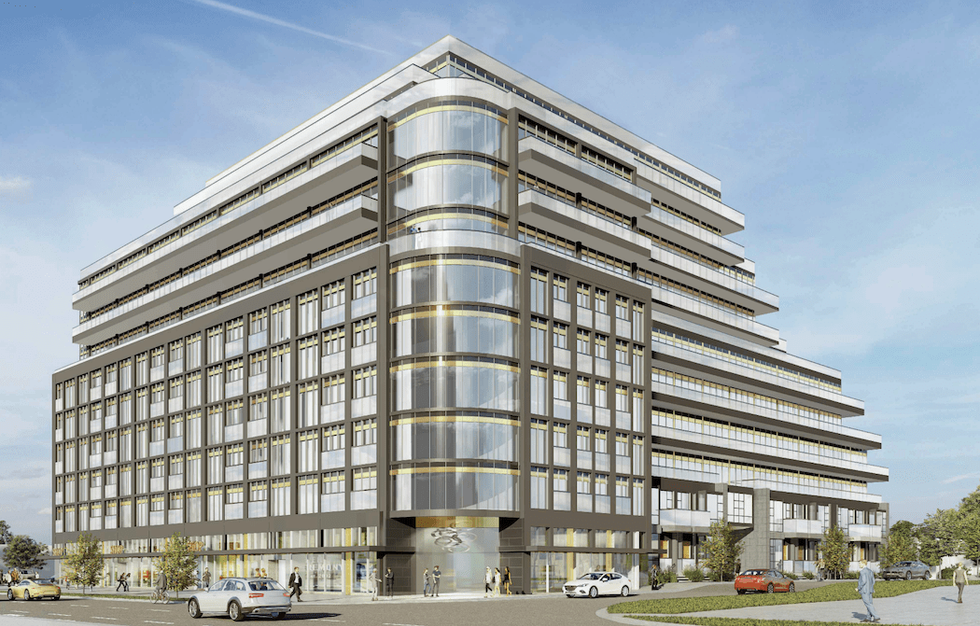As working from home continues to be the new norm for many workers, a recently proposed 11-storey mixed-use development in Scarborough aims to cater to that growing need as it features work-from-home spaces.
Earlier this month, Wintrup Developments submitted an application for a Zoning Bylaw Amendment for the property located on the southeast corner of Sheppard Avenue East and Brimley Road -- municipally known as 4415 to 4421 Sheppard Avenue East in Scarborough’s Agincourt South-Malvern West community.
Currently, the 36,966-square-foot, L-shaped development site houses two municipal lots and is occupied by a one-storey commercial building with three units, a two-story detached home converted for commercial use, and corresponding surface parking lots.
However, if the application is approved, the site will be redeveloped and the proposed development would support the ongoing revitalization of the Sheppard Avenue East corridor with an architecturally distinctive 11-storey mid-rise building comprised of up to 243 residential units, at-grade commercial space along the Sheppard Avenue East and Brimley Road frontage, and grade-related townhouses along Fulham Street.
READ:“Architecturally Distinctive” Rental Complex Proposed for North York
According to the application, the proposal contains a total gross floor area of 19,641.8 square metres, including 18,931.9 square metres of residential gross floor area and 709.9 square metres of retail/commercial gross floor area.
The building, designed by IBI Group Architects (IBI Group), features a design that is "well-articulated", with numerous step backs that will create appropriate built form relationships to the adjacent streets as well as to the neighbourhoods designated lands to the south.
On the ground floor, a 3,728-square-foot retail space in the building’s northeast corner would have direct pedestrian access from the street, while a 2,810-square-foot gym would occupy the northwest corner. A residential lobby, lounge, at-grade parking areas, and bicycle storage would also be housed on this floor.
Above, meeting rooms and work-from-home spaces would be included as indoor amenities on the second, fourth, fifth and sixth floors. On the 10th level, additional indoor amenity space would extend to an outdoor terrace. Approximately 2,895 square feet of outdoor amenity space is also proposed for the mechanical penthouse level.
Of the 243 condo suites proposed, the breakdown would consist of the following unit sizes: 86 one-bedroom units, 70 one-bedroom plus den units, 25 junior two-bedroom units, 40 two-bedroom units, 20 two-bedroom plus den units, and two three-bedroom units.
Additionally, included within the proposed unit mix are six two-storey grade-related townhouse units fronting Fulham Street. Each of the proposed townhouse units is proposed to contain two-bedrooms plus a den.
A total of 163 parking spaces are also included in the proposal, distributed between the underground garage and two levels of above-ground parking located internally on the building’s ground and second floors. A total of 183 bicycle parking spots would also be included.























