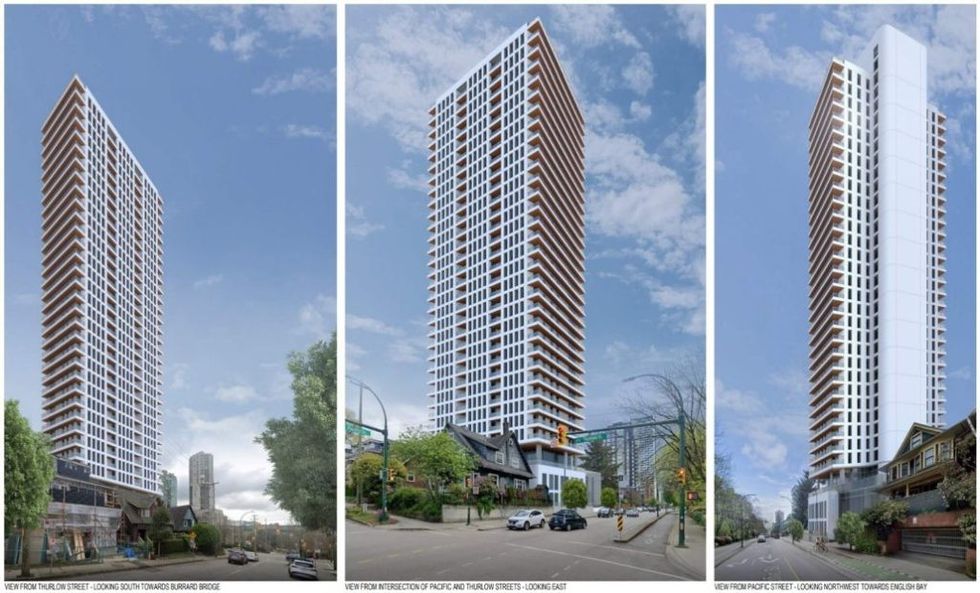Ahead of a virtual open house, the City of Vancouver published a rezoning application on Wednesday that would see a 32-storey rental building developed in the West End.
The developer for the project is the Wall Financial Corporation, whose portfolio includes the 48-storey and 35-storey Wall Centre buildings on Burrard Street, near Robson Square.
The proposed site is 1065 Pacific Street, near the intersection with Thurlow Street, one block away from Burrard Street and the Burrard Street Bridge. It's also just one street over from a recently project proposed by Bosa Properties involving twin 33-storey rental buildings on Hardwood Street.
Wall Financial is applying to rezone the site from Residential to Comprehensive Development in order to allow for the proposed density. The site is currently occupied by a three-storey rental building with 30 units, originally built in 1963, and has an assessed value of $17.8M, according to BC Assessment. The developers have stated that they have included a tenant relocation plan along with the project proposal.
The proposed building is 32 storeys in height, with five levels of underground parking (100 vehicle stalls and 344 bicycle stalls), and a total of 180 rental units, 36 of which (20%) would be secured at below-market rates, as mandated by the City's Below-Market Rental Housing Policy for Rezonings.
According to Wall Financial's application booklet, the 180 units will include 117 one-bedroom units, 62 two-bedroom units, and one three-bedroom unit.

Wall Financial is also seeking to waive the City's Development Cost Levies for the project, citing the affordability and sizes of the below-market units.
Speaking to the surrounding neighbourhood, the developers said that "a diversity of housing options is needed to accommodate the range of ages and income levels that is reflective of the people living in the West End" and that "increasing the housing options will allow the community to continue to call the West End home as their housing needs change."
READ: Vancouver Approves Developments Nearly Three Times Slower Than Calgary
On the design of the building, the developers said that the architectural expression is intended to "marry the scales of the West End high-rises with the smaller-scale character of the heritage buildings on the neighbouring properties," with hopes that it feels appropriate for the neighbourhood when viewed from the street.
The form of the building will also follow the "Tower in the Park" design the City has set for high-rises in the West End. Among other characteristics, the distinguishing feature of the Tower in the Park design is the absence of a building podium. That same approach was also taken for a 47-storey high-rise that the City approved in a public hearing this week.
The developers noted that the site is relatively small, and requested variances regarding separation with adjacent properties. The third floor that houses residential amenity space -- at about roof level of the neighbouring property -- has also been intentionally set back to provide spatial relief.
The City of Vancouver will be hosting a virtual open house for this project from Monday, February 20 to Sunday, March 12.





















