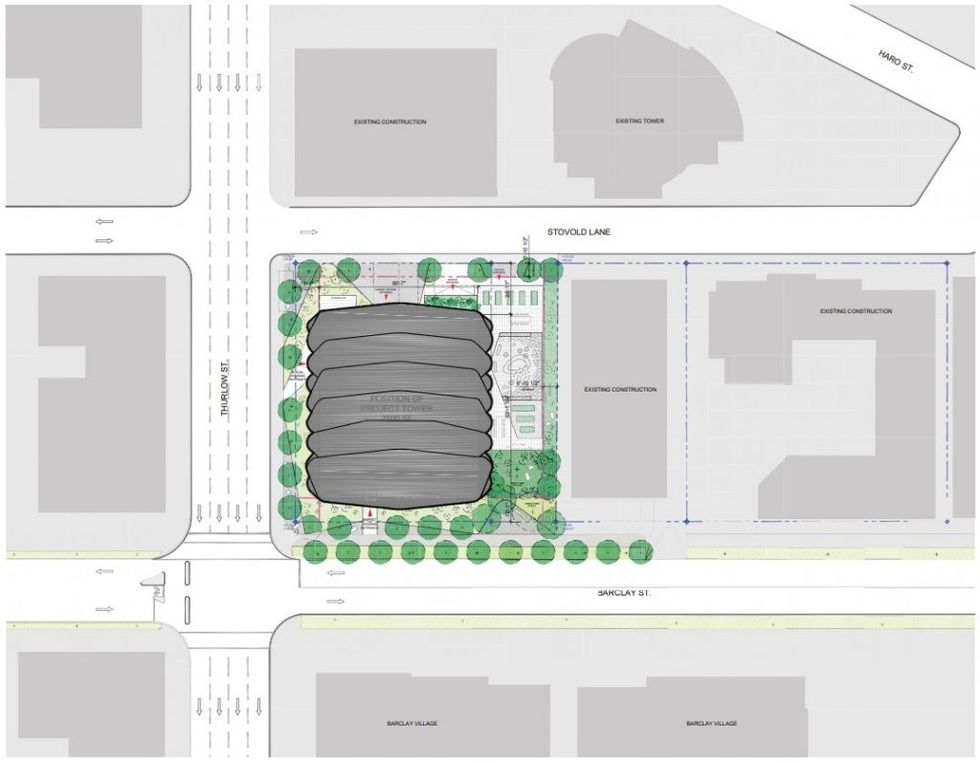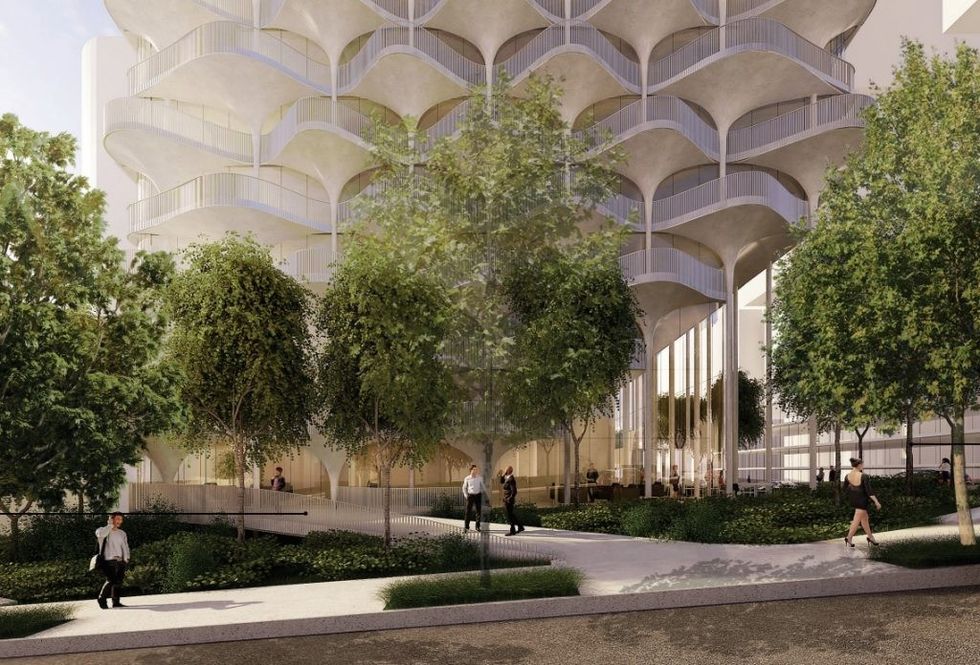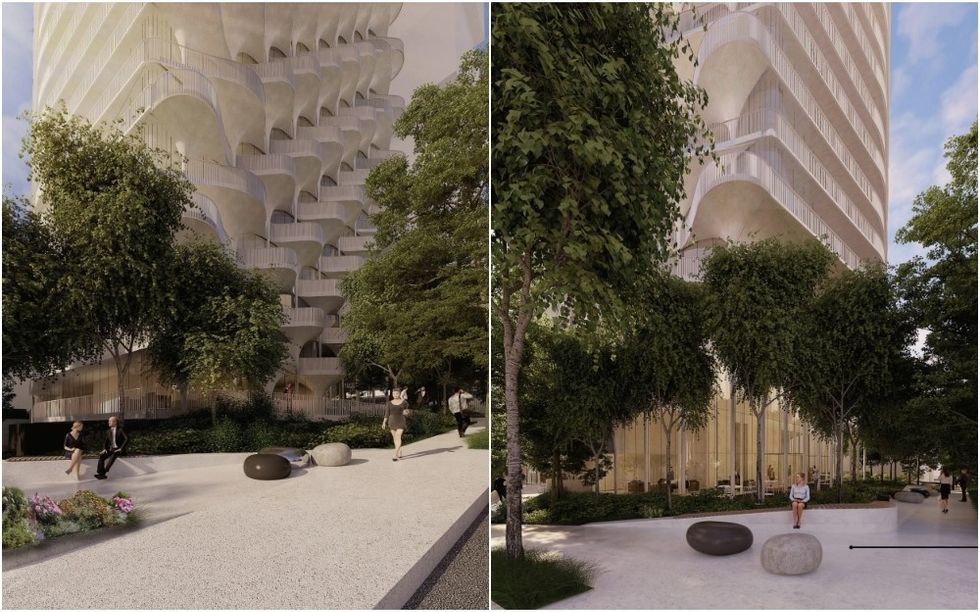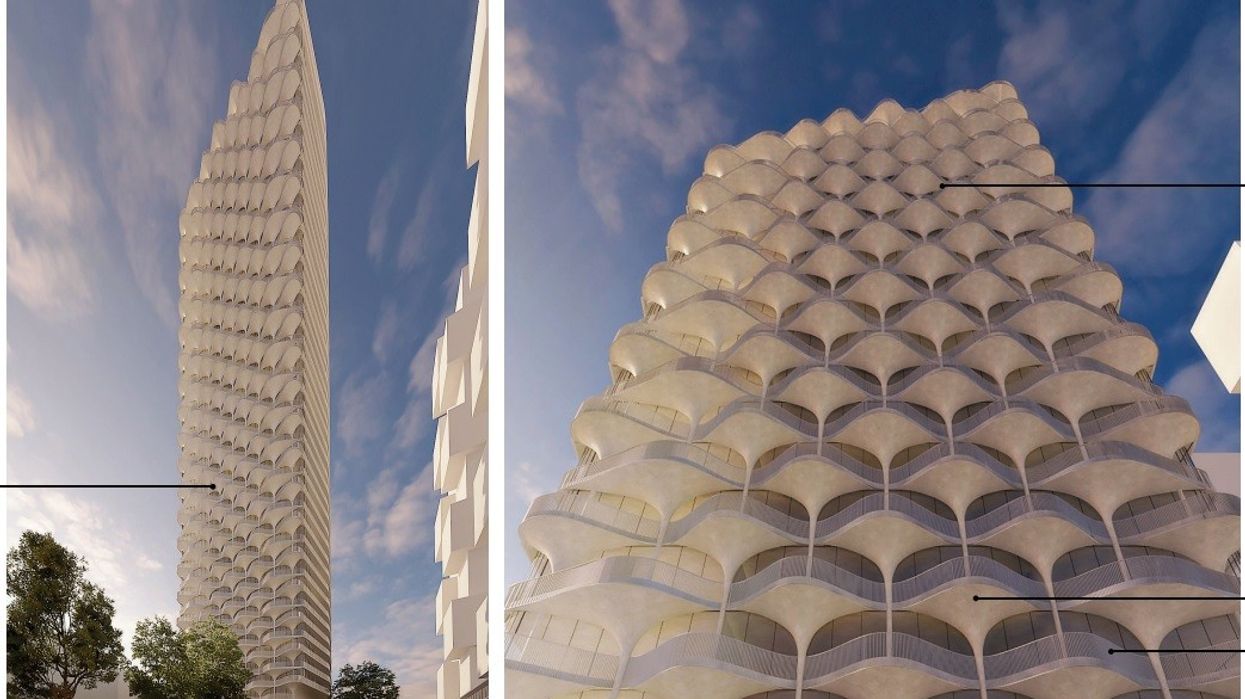An elegant 47-storey residential building proposed for the West End of Vancouver took one step closer to becoming a reality earlier this week after it was referred to a public hearing by Vancouver City Council.
The tower is planned for 1063-1075 Barclay Street, at the intersection with Thurlow Street, one block from Burrard Street and two blocks from the Provincial Court of British Columbia and Robson Square. The site is currently occupied by one seven-storey and two three-storey residential buildings constructed in the 1990s and early 2000s.

The project is being developed by Pacific Northern Developments and designed by IBI Group Architects and ACDF Architecture. A rezoning application seeking to rezone the site from residential to a comprehensive development was submitted in June 2020. A virtual open house was held in July 2020, and the project returned to Council this-past Tuesday. A public hearing date has not been announced, but will likely be in January.
The original proposal for the 47-storey building called for 374 residential units, split between 295 strata units and 79 social housing units. However, the proposal was modified in August, turning one floor of strata units into social housing units, changing the unit counts to 285 and 87 for a total of 372 units.
The proposed 10 floors of underground parking with 357 vehicle stalls has not been changed, but the amount of bicycle stalls has been increased from 770 to 789. The total floor area and building height have also been slightly reduced, but the building will still be 47 storeys.
The strata portion of the building (floors 14 to 47) would have two entrances, one on Barclay Street and another on Stovold Lane, while the entrance to the social housing portion (floors one to 13) is proposed for Thurlow Street, which the applicants say is what's generally preferred by social housing operators.
Outdoor amenity spaces, community gardens, and children's play-area will be shared, but indoor amenity space will be separated as they'll be managed by different groups (the social housing provider and the strata property manager).


"The project strives to create a strong sense of belonging for the occupants and the public alike through a design that connects to the natural context of the city, while responding to current needs," the applicants said in their design rationale.
"The progression from the public realm to that of the private residences is defined by a series of landscaped symbolic thresholds giving on to the peaceful, light-filled environment of the entrance hall. The outer public plazas promote small gatherings and offer a serene place to rest adjacent to the natural vegetal band that wraps the site."
READ: Bosa Properties Proposing Twin 33-Storey Rental Buildings on Burrard St
The most striking aspect of the building is its unusual façade, which the architects say was inspired by "the lines of nature, which innately provide a sense of belonging and familiarity for the public." The building's balconies that make up the façade are modeled after "floral tectonics" -- flower plates/petals -- with stem-like supports below. The supports are inspired by ginkgo trees, a symbol of unity, changelessness, and longevity in eastern cultures.
"This reinterpretation of the essence of nature refers to the beauty and serenity of the organic forms that so strongly characterize the city of Vancouver, and more specifically, the West End," the planning documents say.





















