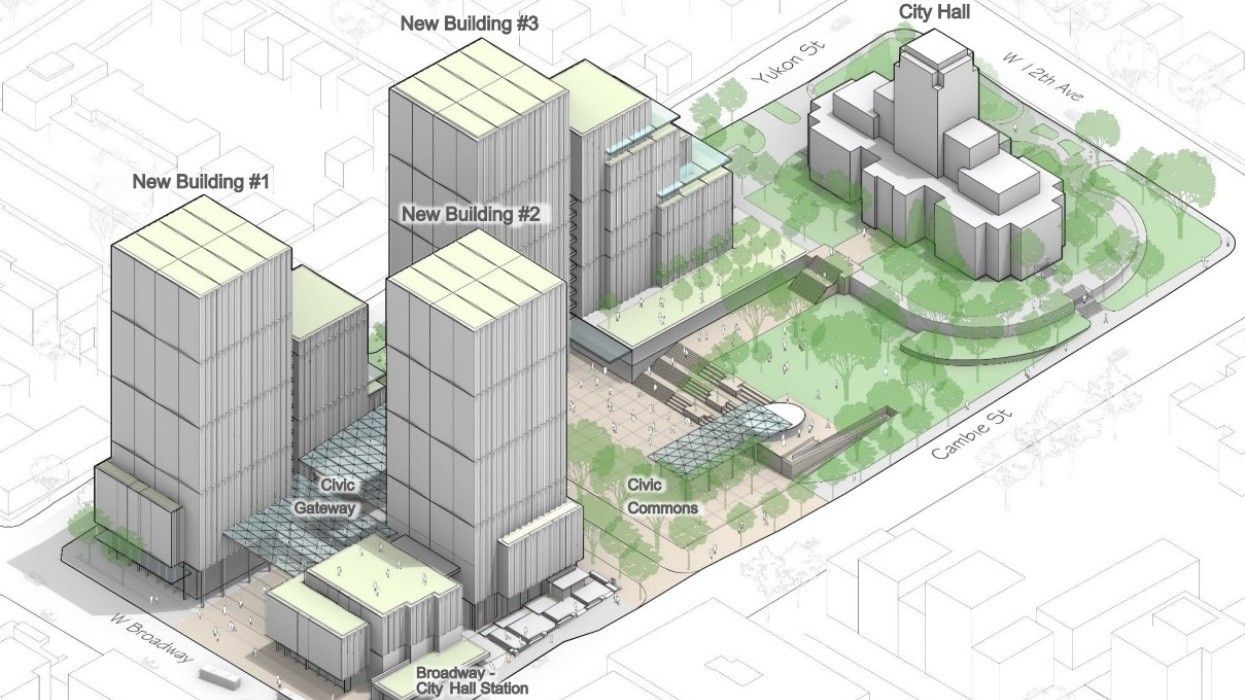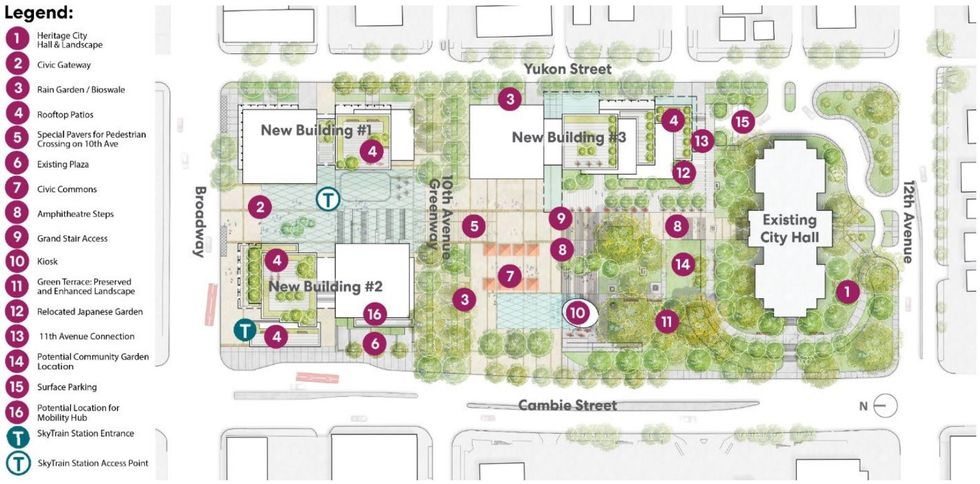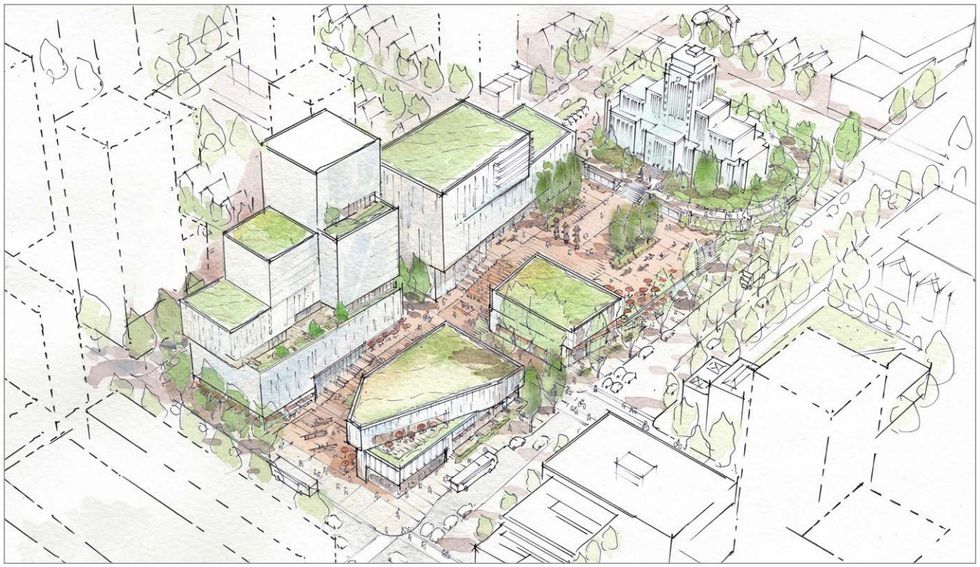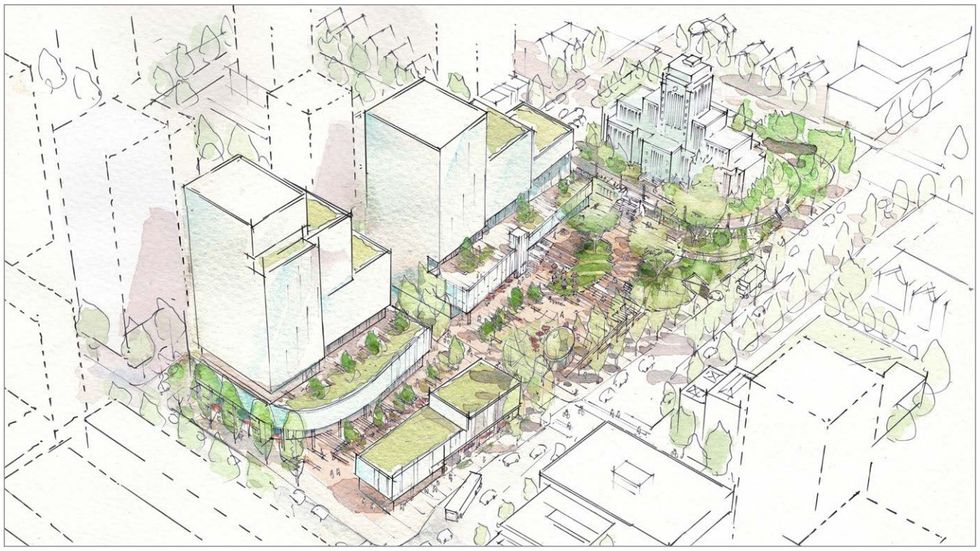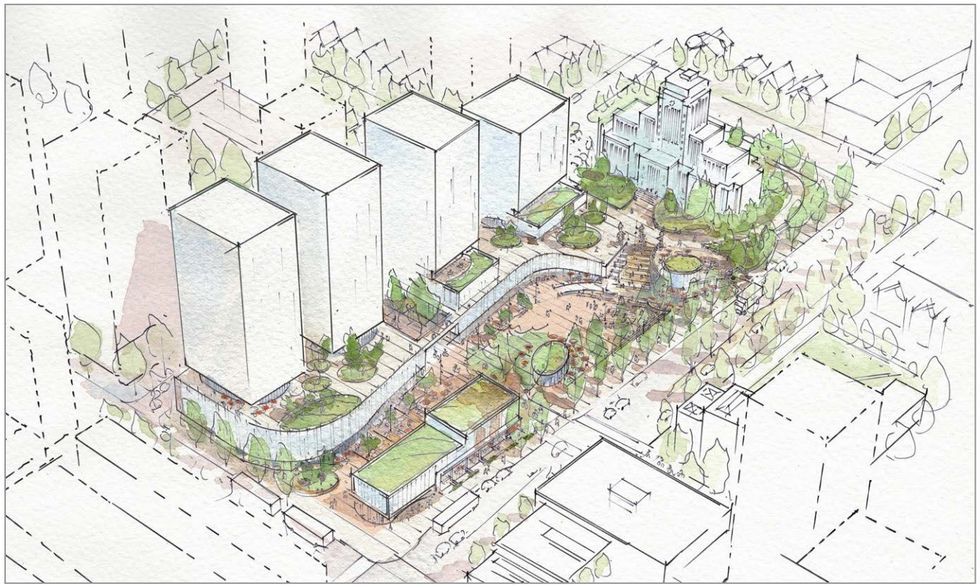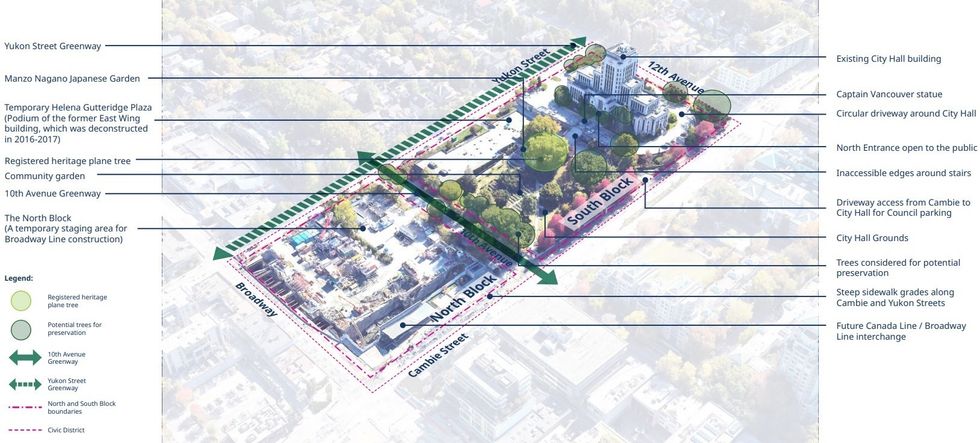Along with some controversial amendments to the Broadway Plan, Vancouver City Council also approved a master plan last week that will guide the development of a new "Civic District" around City Hall.
This new Civic District consists of 8.6 acres of City-owned lands bounded by W Broadway to the north, W 12th Avenue to the south, Cambie Street to the west, and Yukon Street to the East. The overall site is currently occupied by the City Hall building, various other public spaces to the north of City Hall including Helena Gutteridge Plaza, the surface parking lot along W 10th Avenue, as well as Broadway-City Hall Station.
Currently, the City of Vancouver operates out of City Hall and several buildings near City Hall where it leases space, and one of the reasons the City has been interested in a new campus is to consolidate the City's various spaces. (This is also one of the reasons the City of Burnaby is redeveloping its City Hall campus as well.)
After conducting some public engagement between 2017 and 2022, three concept options for a new City Hall campus were unveiled this summer alongside the review of the Broadway Plan, which also governs the City Hall site.
The existing art deco City Hall was designed by architectural firm Townley and Matheson then constructed by the Carter-Halls-Aldinger Company. It opened on December 4, 1936, according to the City, and was later designated as a heritage building in 1976. In each of the three concept options, the existing City Hall would be retained. New buildings and public spaces would then be constructed in other areas of the site, with those buildings and spaces designed and distributed across the site in differing ways in each of the options.
However, none of three concepts were ultimately selected and City staff instead recommended a new concept that appears to take elements from each of the three concepts.
Instead of having all of the new buildings lined up on the eastern side of the Civic District site, along Yukon Street, the approved concept will see the new buildings fronting both Yukon Street and W Broadway.
"The redevelopment of the North Block (bounded by Broadway, West 10th Avenue, Cambie Street and Yukon Street) would intensify Broadway and Cambie's primarily retail/service and office functions with new mixed-use buildings well connected to Broadway City-Hall Station," said City staff in its recommendations report. "Development will include new public spaces and amenities, restaurants, shops, services and offices at lower levels, with tower forms above that would include a mix of hotel, office and potentially residential uses."
According to the now-approved site policies document, the North Block will see a maximum of 700,000 sq. ft for all combined uses and provide a minimum of 510,000 sq. ft of job space. The North Block will include a new access point for Broadway-City Hall Station plus a new Civic Gateway framed by the two new buildings along W Broadway and this pathway would continue through the middle of the site to the South Block and then the existing City Hall building.
"The redevelopment of the South Block (bounded by West 12th Avenue, West 10th Avenue, Cambie Street and Yukon Street) would create an enhanced civic heart for Vancouver," said staff. "The South Block will be anchored by a new city-serving plaza ("Civic Commons") and revitalized green spaces with significant tree provision. The Civic Commons will serve as the central and largest open space for civic gathering and public life for residents, visitors and employees."
Where the Helena Gutteridge Plaza currently sits, a new building would then be constructed. This building is expected to be primarily for civic office and institutional uses, but is expected to also include some retail space, with the maximum amount of combined floor space being 452,000 sq. ft.
According to the City, although the plan may change, it is currently anticipated that the North Block would be rezoned in 2025 and redeveloped first, with the South Block to be rezoned and redeveloped over a period of 10 or more years. The City says that this phased approach will also enable it to seismically upgrade the existing City Hall building.
