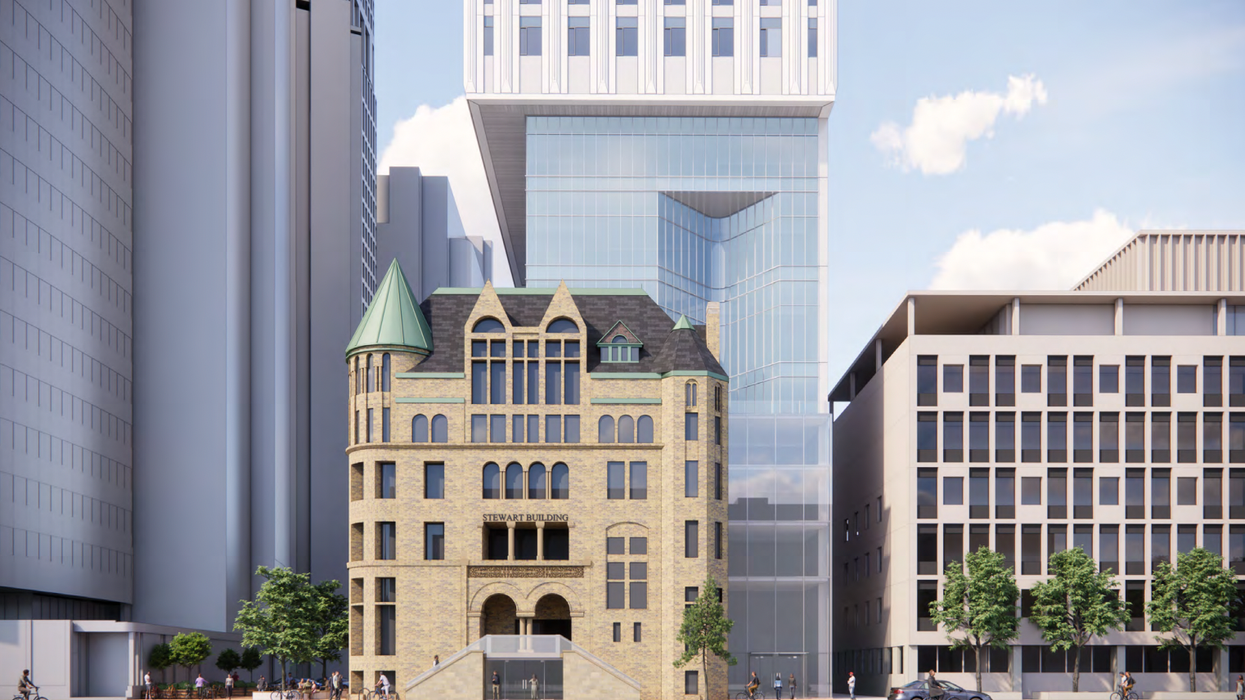Another historic Toronto building could be receiving the most contemporary of top hats (so to speak), pending the approval of proposed plans to build a 60-storey mixed-use development atop a six-storey heritage building formerly known as the Toronto Athletic Club — now the University of Toronto's Stewart Building.
The plans, submitted by Northwest Development Corporation as agent for 149 College Street LP in mid-September, envision a mix of 480 student residence units, 225 residential units, and 64,583 sq. ft of "contemporary institutional spaces with the existing Stewart Building."
If approved, the development would be located at 149 College Street, within the Health Sciences District and across from UofT's St. George Campus. The build would sit on a 0.25-hectare lot with 45.5 metres of frontage on College Street and include 511,285 sq. ft of floorspace.
The development is defined by the ambitious addition of residential space above the Stewart Building, making use of valuable airspace while maintaining the structure's historical integrity. "The proposed development will not only enhance and provide significant public realm improvements to this segment of College Street, it will also introduce appropriate transit supportive densities that support the growing need for housing in the city," says the Planning Rationale.
The building, designed by Sweeney&Co Architects, will feature a 50-storey tower proposed to cantilever over the Stewart Building starting at the 10th storey. According to the planning rationale, "One of the primary objectives of the proposed development is the successful integration of podium and tower elements into an existing and further refined vibrant streetscape fabric through the retention and adaptive reuse of the renowned Stewart building."
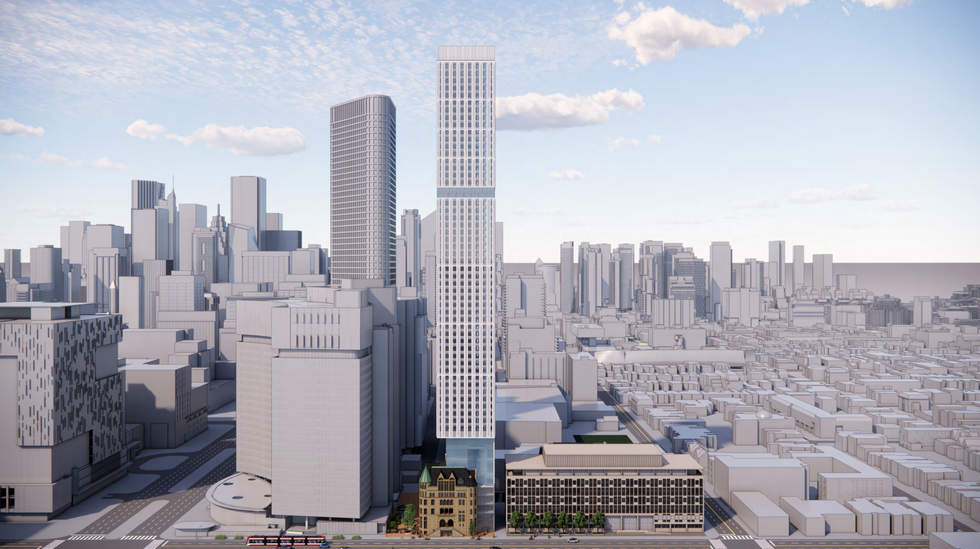
Inside, the 480 student residences span levels 10 to 41, offering students 192 "micro" studios, 128 studios, 64 two-bedrooms, 32 three-bedrooms, and 64 four-bedrooms. From levels 42 to 59, the remaining 225 regular residential units include 153 one-bedrooms with 101 offering dens, 50 two-bedrooms, and 22 three-bedrooms.
In the podium element will be 61,392 sq. ft of institutional spaces across levels one through seven, and across all levels there would be 4,532 sq. ft of indoor amenity space and 10,362 sq. ft of student-specific amenity space, plus 2,712 sq. ft of regular outdoor amenity space. Though there is no student-specific outdoor amenity space, the developers are planning a new College Street Parkette that will compliment "the well-established open space network within UofT, and Queen’s Park."
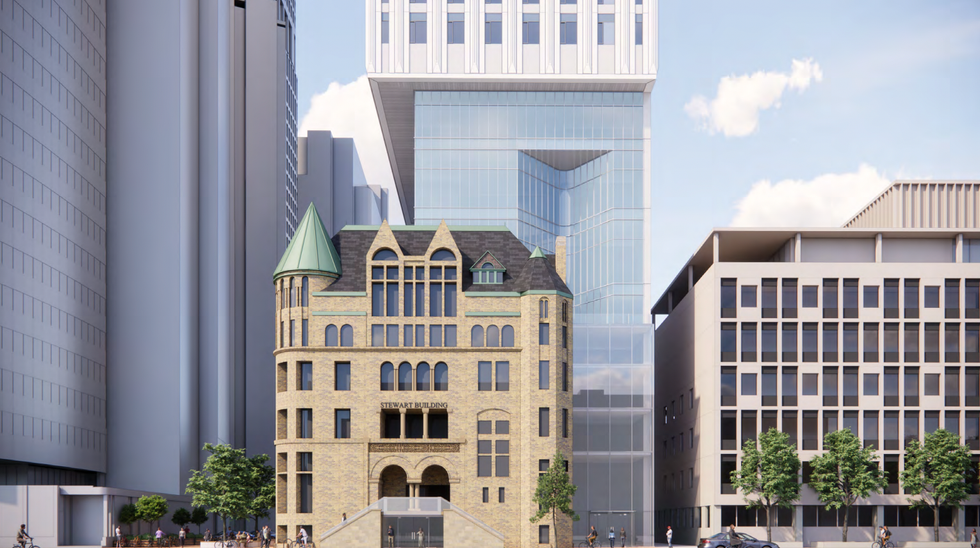
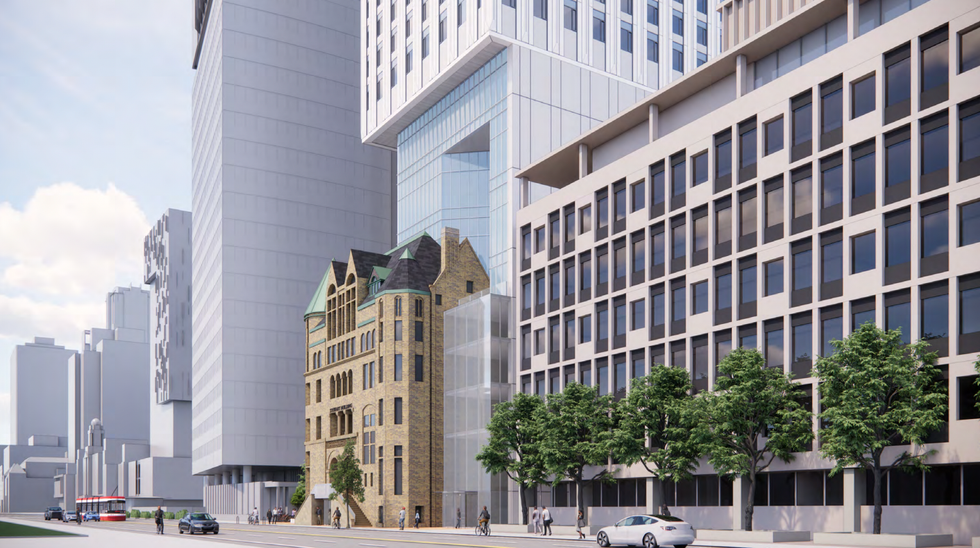
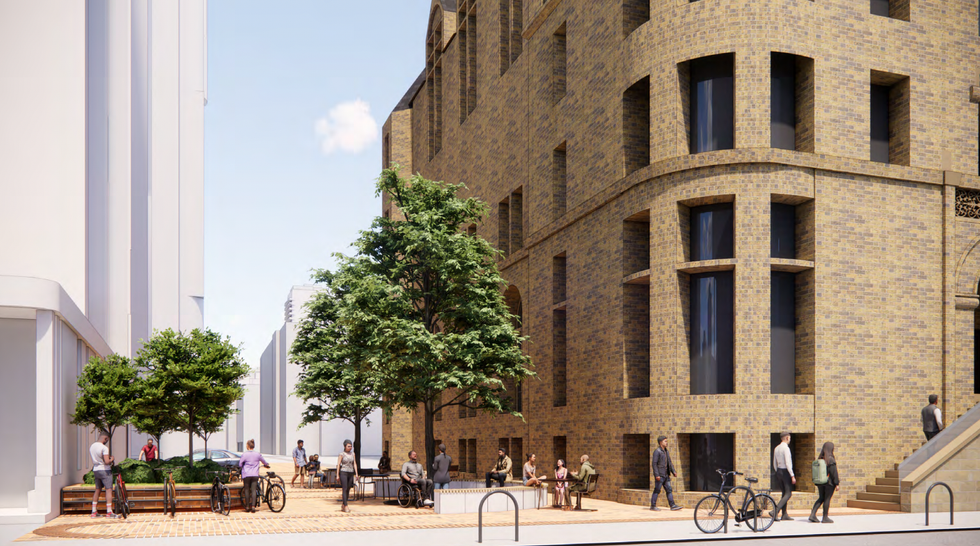
Additionally, there would be 23 vehicular parking spaces provided in underground parking, alongside 491 bicycle parking spaces.
In maybe the development's most exciting move, plans are in the works for the inclusion of a future underground connection to the TTC subway station through 700 University Avenue. If realized, the connection would provide the building's future tenants and visitors with direct access to the city's main transportation network.
On the topic of transportation, the proposed development sits at a convenient junction of transit options, including the College streetcar, adjacent Queen’s Park subway station, and buses on University Avenue/Queens Park Crescent. Additionally, the surrounding area is well equipped to support cyclists with cycle tracks along College Street from Bay Street west to Manning Avenue and continuing west to Lansdowne Avenue as an on-street shared cycling connection.
